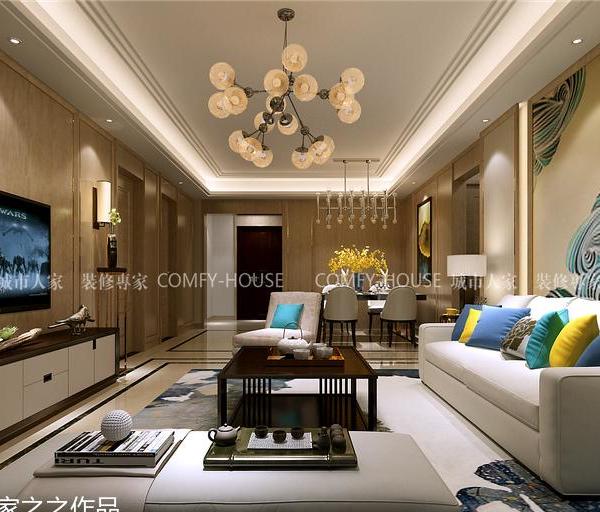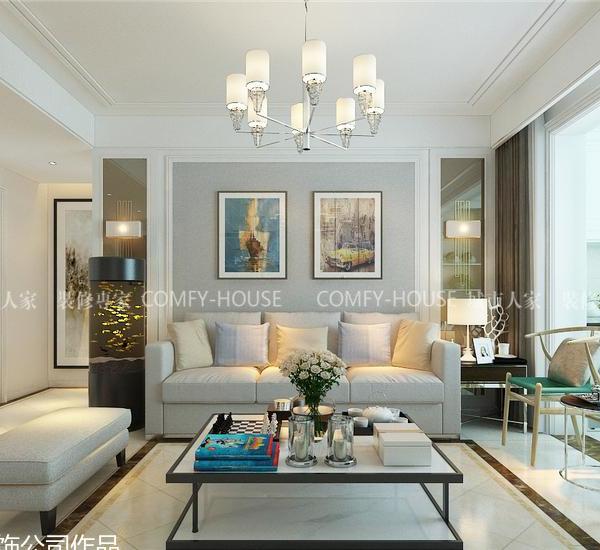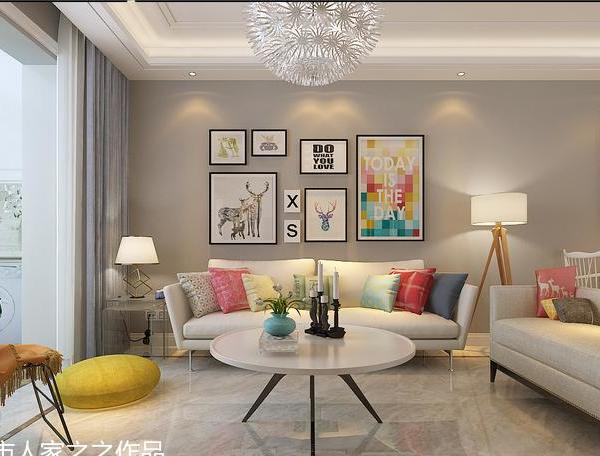Flexion House is a two-story contemporary residence located in Sydney, Australia, designed by Christopher Polly Architect.
Description
Flexion House is a new two-story residence located at the end of a cul-de-sac on an expansive site overlooking adjacent parklands and the Cooks River along its long northern edge. Its uniquely crafted form bends extends, and shifts in response to the shape of the site, program of rooms, and views to the river and adjacent significant landscape.
The front ground level accommodates a forked arrangement of guest living and bedroom quarters, main bathroom, garaging, and utility spaces, with substantial soft landscaped areas to the front setback. At the center of the plan, blackbutt batten screens and battened walls perform in confluence with blackbutt batten screens to an upper bridge balustrade and internal glazing to infuse a singular cohesiveness to a voluminous double-height space, which carefully veil and gradually reveal a series of public living spaces and private upper bedroom, study and living areas beyond. The interior also incorporates an overlay blackbutt timber flooring, wall linings, and joinery veneer finishes for robust clarity across the ground and upper floor spaces.
A crazy-paved northern courtyard with cooking facilities and integral cantilevered concrete bench provides for outdoor dining and visually connects to the parkland and surround of a lap pool, while an eastern semi-covered blackbutt terrace provides casual outdoor seating for the enjoyment of the landscaped garden and view of the plunge pool that wraps to the rear beyond. A third landscaped terrace over the garage provides an additional outdoor area adjacent to bedrooms for the enjoyment of river views and proximate connection to the established tree canopies and birdlife of the adjacent parklands.
Externally, it incorporates white brickwork, blackbutt timber boards of varying width arrangements, black painted fine steel elements, and expansive aluminum-framed glazing for strong connections to outdoor spaces and their setting. Dark bronze perforated pivot screens temper direct light to the rear upper floor and offer privacy to the balcony & living spaces from an immediate neighbor and passers-by along the riverbank, while also activating a signature expression to the rear composition.
Photography by Christopher Polly Architect and Matthew Fonda
{{item.text_origin}}












