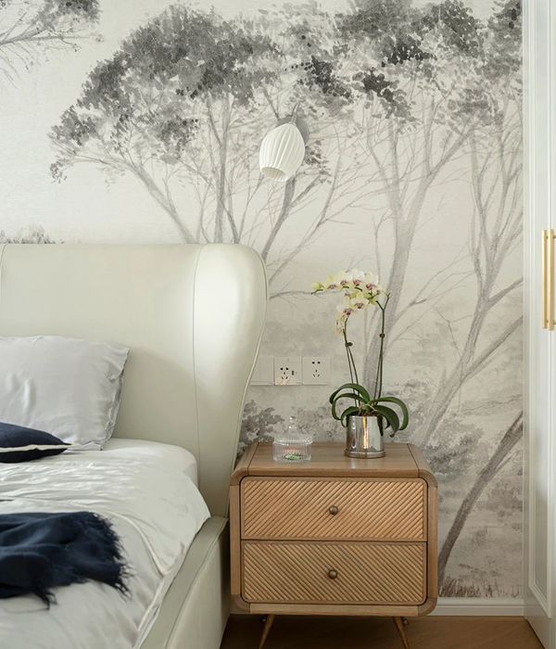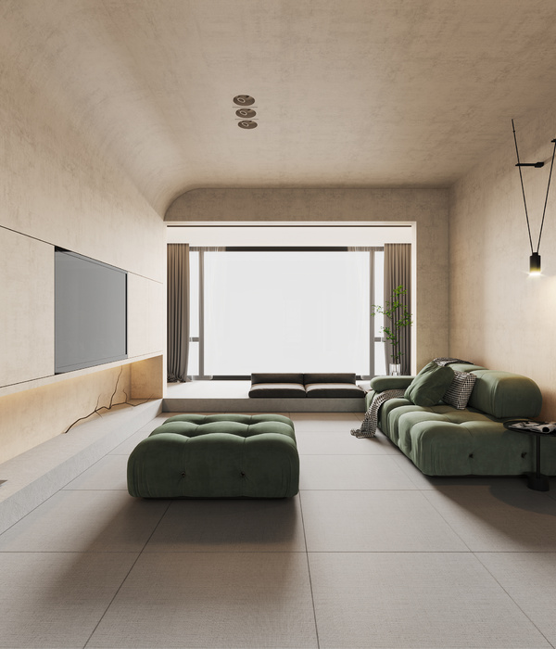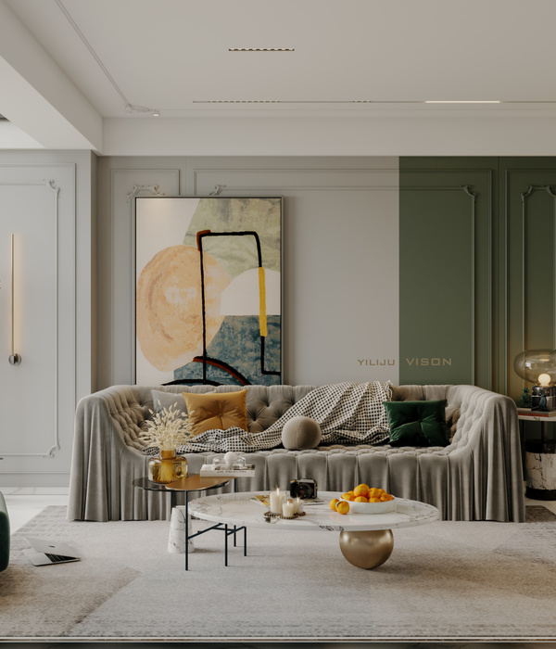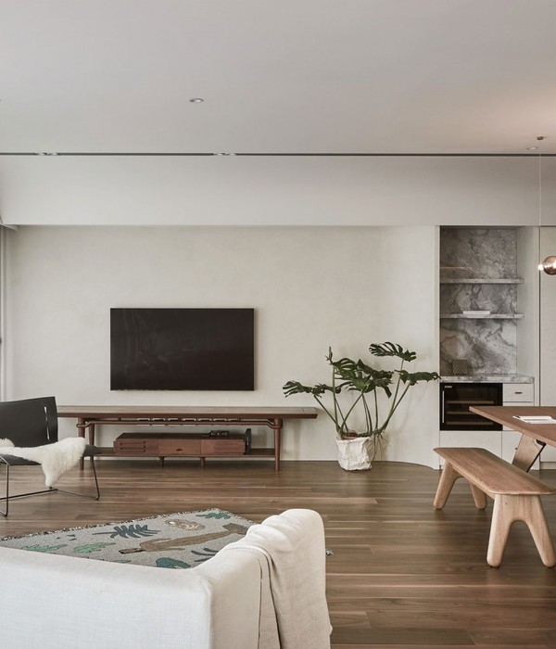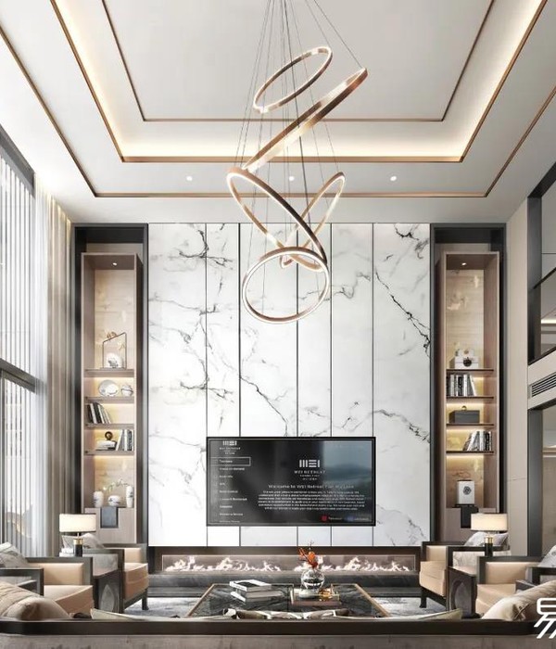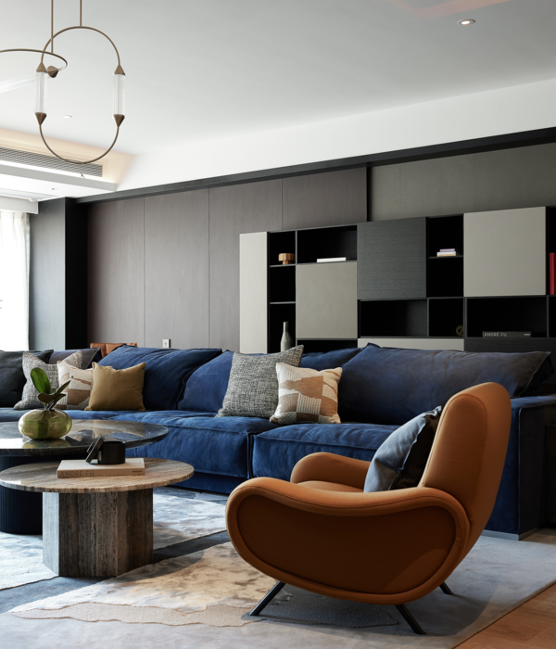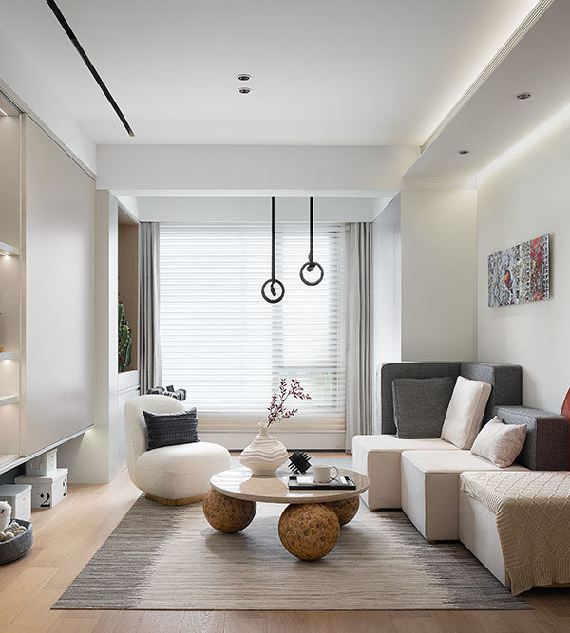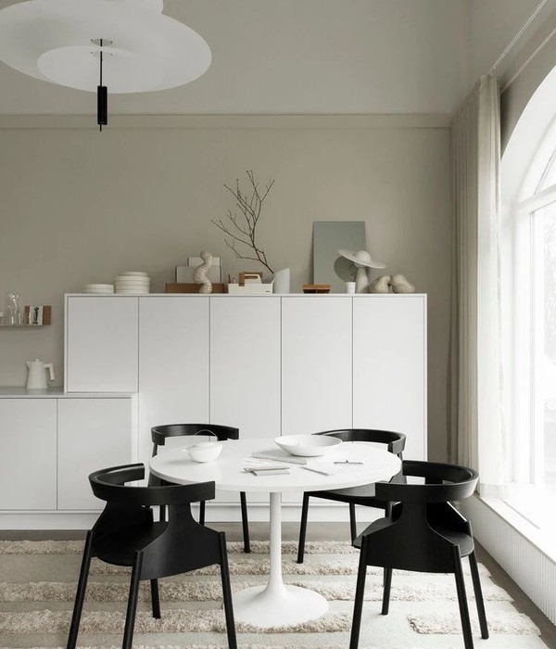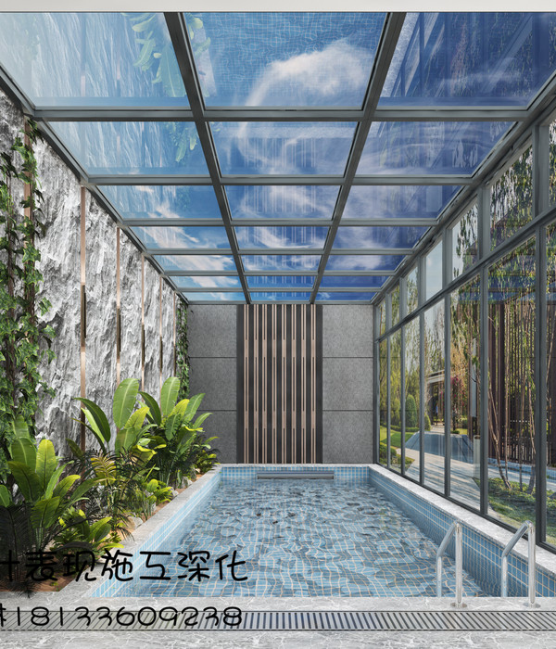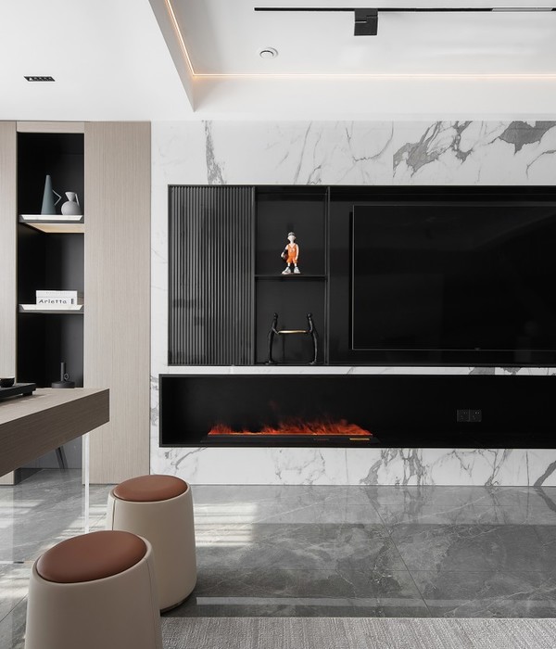Firm: MetropolitanmomentuM
Type: Commercial › Office Retail Landscape + Planning › Urban Green Space Residential › Apartment Multi Unit Housing Transport + Infrastructure › Bicycles Bus Parking
STATUS: Concept
SIZE: 100,000 sqft - 300,000 sqft
This project is located along Venice Boulevard. It is a major transportation artery in the city of Los Angeles. It has predominantly large sidewalks making it especially open and visible. It is becoming more pedestrian and bicycle friendly. Just a few feet from the site there are major transit public stops including the Metro Rapid 733 running to Los Angeles Union Station and Santa Monica Downtown. Also along Venice Blvd, there are small novelty boutiques, the local bowling alley, a variety of unique small restaurants, the local public library, high school, and post office. The Sunday’s local farmers market happens a few feet from the site right along Grand View Blvd. Across from the post office, restaurants are claiming the sidewalks. In addition, Venice Blvd has unprotected bicycle lanes, and it is becoming increasingly more pedestrian friendly. There are large residential buildings along Venice Blvd. Some of these buildings are up to 5 stories tall creating higher population densities in the area. In fact, the section of the street where this project is located is part of the city’s Great Streets Initiative aiming to serve, support, and strengthen vibrant corridors.
The project is conceived as an urban model for the city of Los Angeles, California. It anticipates
a higher urban density, the need for green walkable environments, the ubiquitous use of smart transportation technologies, and the reduction of cars. The project is composed of two new mixed-use buildings, the reconfiguration of Venice Boulevard and the temporary pedestrian use of its surrounding streets and underutilized parking lots.
Its architecture derives from design processes reflecting its local context, current and future urban challenges, and its specific function. The project is designed with nature to serve people. The pedestrian experience is an essential part of the project’s vision. Its two new buildings sit across from each other. The Boise Building is located to the north of Venice Boulevard offering office spaces at street level. The Wasatch Building is located to the south offering retail areas at street level. Their apartment units are on the upper floors. They offer a variety of units and multilevel green open spaces. They visually connect the buildings to its surrounding at different heights offering inviting communal areas. These areas also help to provide additional natural daylight to its residential units. The project aims to be inclusive serving a wide spectrum of the local population. Their architecture is expressive and engaging. The buildings stand as distinctive structures that are a part of their urban fabric and their growing diverse communities.
Existing roads are reconfigured to accommodate higher urban densities, more pedestrian activities, bicycles, autonomous vehicles, ridesharing services, and public transportation networks efficiently and safely. The boulevard’s median is converted into a pedestrian trail having seating areas, local vegetation, and public art. Wide bicycle lanes run along both sides of the trail as a part of the protected green core area. It runs right through the middle of Venice Boulevard. Pedestrians, joggers, bicycles, and slow light-weight vehicles are safely separated from motor-vehicles, autonomous transportation, and buses. The boulevard is reconfigured to have two vehicular lanes and a dedicated bus lane running east and west. In addition, neighboring tributary roads and parking lots are designated as programmable temporary pedestrian streets to allow multiple activities with the aid of smart technologies applied to urban environments.
The architecture and its reconfigured infrastructure aim to improve the standard of living of local communities. The way people interact and experience the city is designed. The project is deliberately adaptable, inclusive, and sustainable.
{{item.text_origin}}


