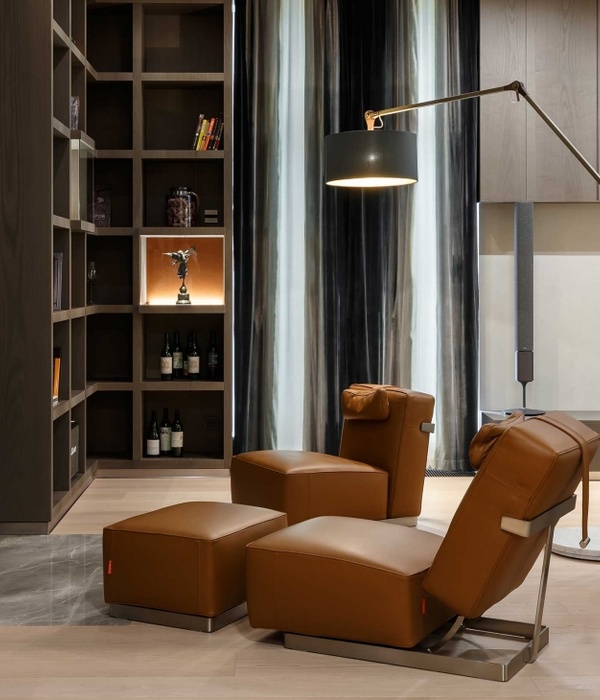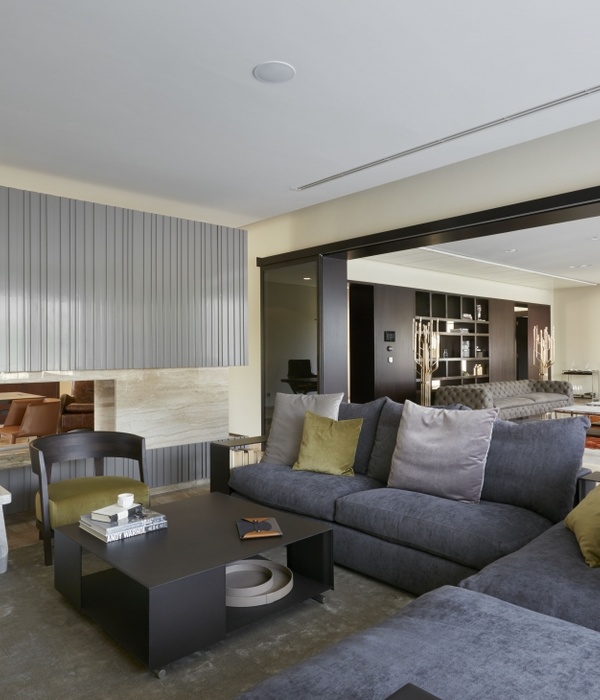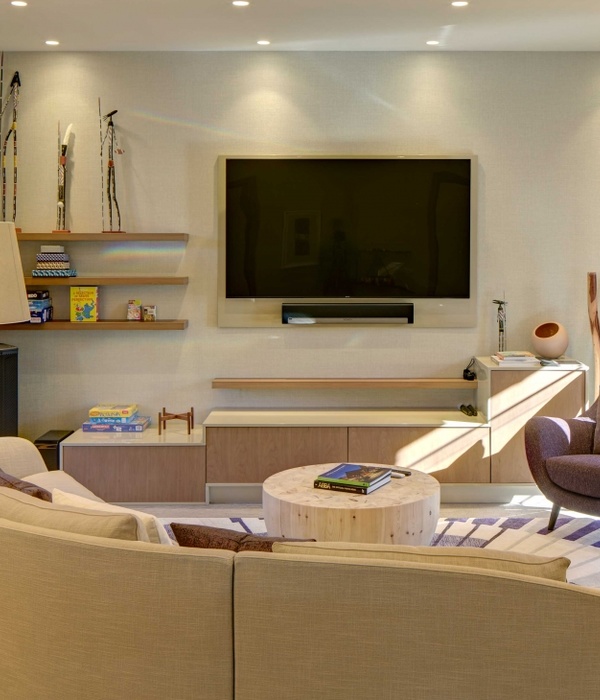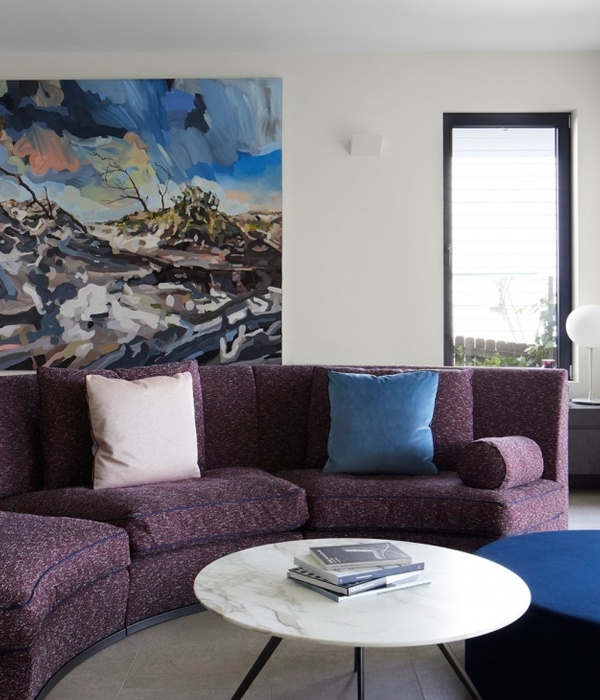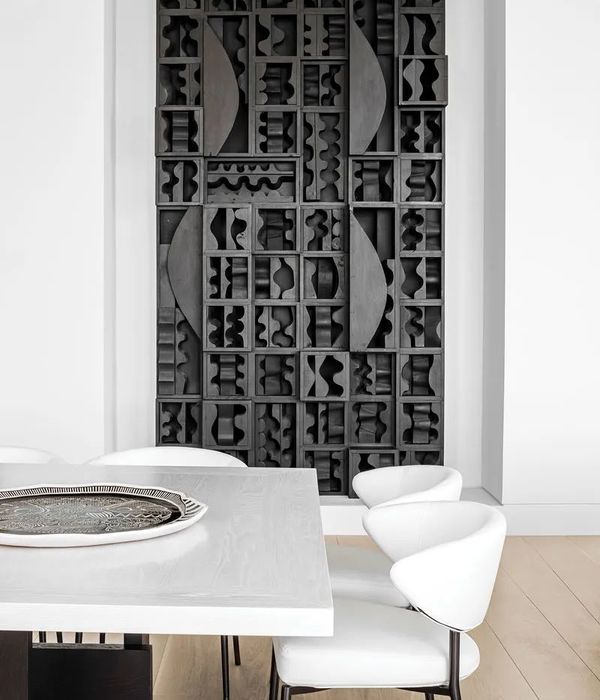为大卫打造的阁楼位于巴塞罗那,其内布置有大量粗面中密度纤维板(MDF)制成的家具和储物柜,配合阁楼内精心布置的镜子,使房屋空间显得更加宽敞。
David’s Attic in Barcelona features an abundance of built-in furniture and storage elements made from matte-finish MDF, and carefully-positioned mirrors to make the home appear more spacious.
▼公寓概览,overview of apartment © Luis Diaz Diaz
这间70平米的公寓建造于1970年代,其原状不尽如人意,尤其是公寓露台未能与客厅空间相连。因为没能充分利用室外露台的阳光,公寓内沿狭长走廊排列着一系列局促而昏暗的房间。因此,该项目的改造重点是在不减少房间数量的前提下,扩大房屋的可使用面积。
As we entered to the original flat we felt disappointed with the 1970’s configuration of the 70-square-metre flat. “What a shame that the terrace is not connected to the living room!” We noted. The apartment had a long corridor and an adjoining row of small, dark rooms that weren’t taking advantage of sunlight from the outdoor terrace. Our main goal was to broaden the home without losing any rooms.
▼公寓走廊,corridor © Luis Diaz Diaz
为了优化空间的使用,必须打破常规的限制。 公寓内传统的走廊是空间的浪费。为了使走廊不再成为单纯的连接空间,公寓新的布局赋予了走廊多重功能:走廊的一侧容纳了厨柜套组及衣橱,另一侧摆放了60厘米宽的书桌,梳妆台及长凳。
▼走廊被改造成多功能空间, corridor was transformed into a multifunctional space © Luis Diaz Diaz
▼梳妆台,dressing table © Luis Diaz Diaz
To optimise the space, conventional limits had to be diffused. Typical hallways are a waste of space. They should be more than just be a place to get from A to B: the flat’s new layout sees the hallway transformed into a multifunctional space that accommodates a kitchen suite and wardrobes on one side, and a 60-centimetre-deep desk, dressing table and bench seat on the other.
▼厨柜套组,kitchen suite © Luis Diaz Diaz
走廊的尽头是大型开放式起居室及餐厅。该区域横跨整个公寓,并可通过可滑动的玻璃门进入室外露台。起居室一角低矮的L形沙发上配有亮蓝色的靠垫。置物架镶嵌于墙壁内,摆放着艺术品及装饰品。
At the end of the corridor, a large open-plan living and dining room is revealed. Spanning the entire width of the flat, the area looks out onto the terrace which is accessed through sliding glass doors. Here a low, L-shaped sofa with bright blue cushions wraps the corner of the room. It’s built into a wall of shelving which displays artworks and decorative objects.
▼起居室与露台由玻璃滑门相连,living room is connected to the terrace by glass sliding door © Luis Diaz Diaz
▼嵌入墙体的置物架,shelves built into wall © Luis Diaz Diaz
走廊沿线还排列着两间卧室及一间浴室,可通过与橱柜配套的房门进入。走廊及主卧都可进入浴室,浴室内铺有草绿色的瓷砖,与公寓棕色的主色调形成鲜明对比。
Two bedrooms and a bathroom are located in rooms along the corridor and accessed through doors that match the cabinetry. The bathroom, which is accessed via the corridor and the master bedroom, is clad in grass-green tiles that contrast the apartment’s otherwise brown surfaces.
▼铺有草绿色瓷砖的浴室,bathroom in grass-green tiles © Luis Diaz Diaz
受到建筑师勒·柯布西耶的作品萨伏伊别墅的启发,水槽被放置在走廊中的浴室外侧。尽管萨伏伊别墅中的水槽是因为卫生原因而被放置在入口大厅,此次项目中水槽的移位却不是出于功能性的考虑。设计师希望通过这样的改变,增加公寓内意想不到的惊喜。
The sink is placed outside the bathroom in the hallway, a feature that was inspired by a sink in the hall of French-Swiss architect Le Corbusier’s project Villa Savoye. Althought the sink in Villa Savoye is a device that is placed in the entrance lobby for hygienic reasons, what we enjoy about this fact is not its functional reason -— but the displacement of a domestic element in an unexpected space.
▼水槽置于浴室外,sink placed outside the bathroom © Luis Diaz Diaz
公寓内的色彩搭配旨在营造出一种温暖的包裹感,以突出走廊两端的光线变化,从荫蔽的走廊入口逐渐变化至阳光充裕的起居室。建筑师偏好使用自然氧化的原材料,公寓的地面即采用了“工业化”橡木地板。同时,这类材料亦能轻松缩减建造经费。走廊中厨房的台面和水槽采用了Huguet Mallorca品牌定制的水磨石。
The selected color palette wants to create an enveloping, warm feel in the apartment, enhancing the different phenomenological sensations throughtout the path, from the entrance, where shadows are embraced, until the living, where natural light explodes. As architectes, we believe in working with raw materials for the natural way they age (patina) and also, these materials can easily meet the required budget. ‘Industrial’ oak parquet flooring was chosen for bare-walking. The countertops of the kitchen in the corridor and the hallway sink are crafted from a custom terrazzo by Huguet Mallorca.
▼厨房台面采用水磨石,countertops of kitchen made of terrazzo © Luis Diaz Diaz
公寓中还插入了多面镜子,不仅在视觉上放大了空间,还能将自然光折射入昏暗的走廊。浴室中的反光板增强了私密性。该项目由Triflex负责建造。
Several mirrors have also been inserted throughout the apartment to make living spaces appear larger and bounce natural light into the dark corridor. A reflective panel in the bathroom additionally helps conceal the shower. This project was carefully built by Triflex.
▼公寓中的镜子在视觉上放大空间,mirror in the apartment apartment to make living spaces appear larger © Luis Diaz Diaz
▼公寓平面及剖面,plan and section © MHAP
Architects: MH.AP Studio (Marina Huguet Blasi, Andrés Peñuela Betancur)
Location: La Bordeta, Barcelona, Spain
Area: 70 m2
Year: 2019
Client: Private
Constructor: Triflex
{{item.text_origin}}


