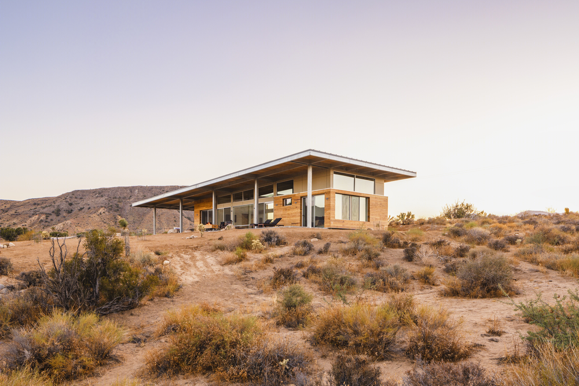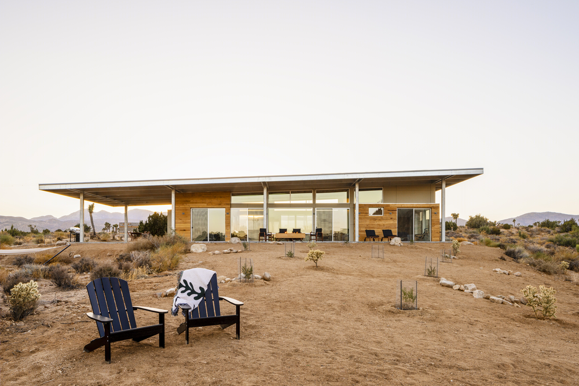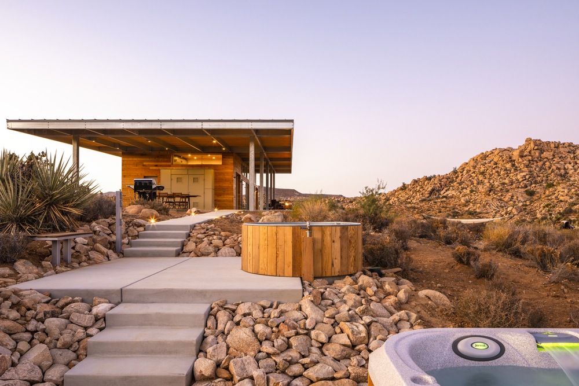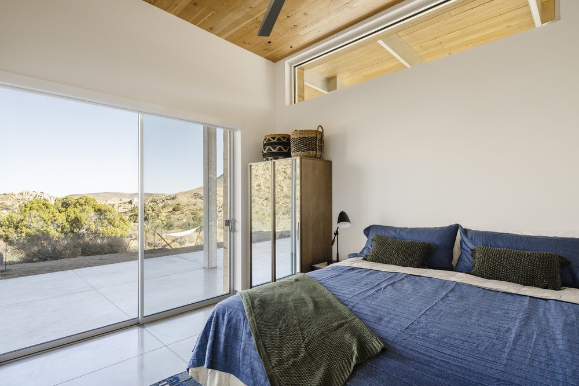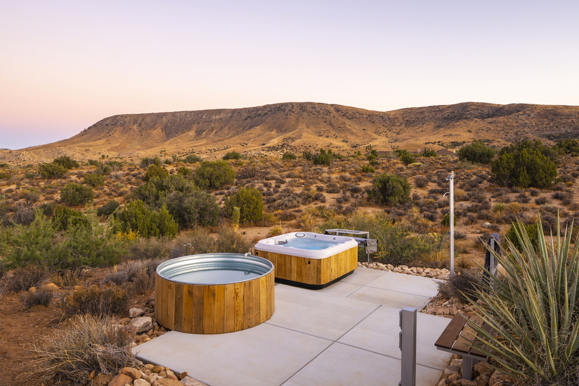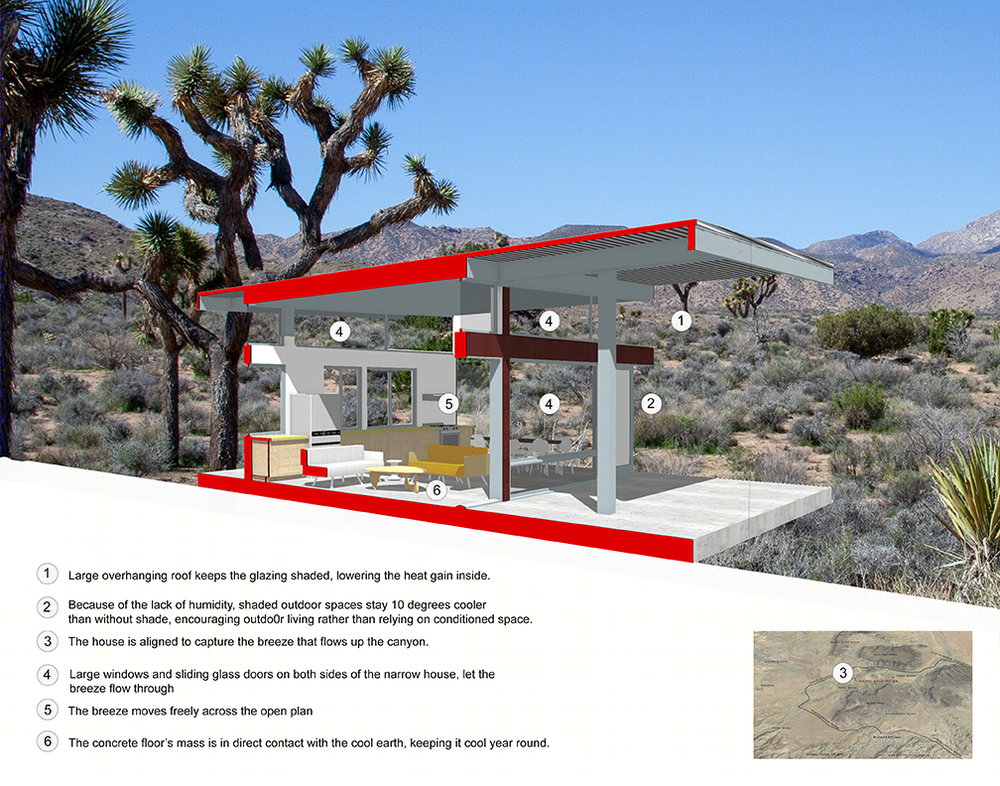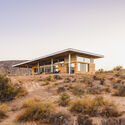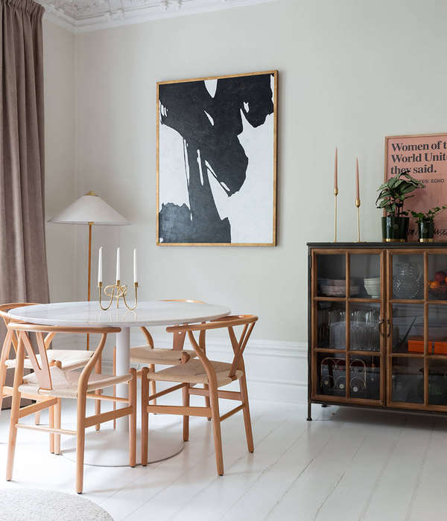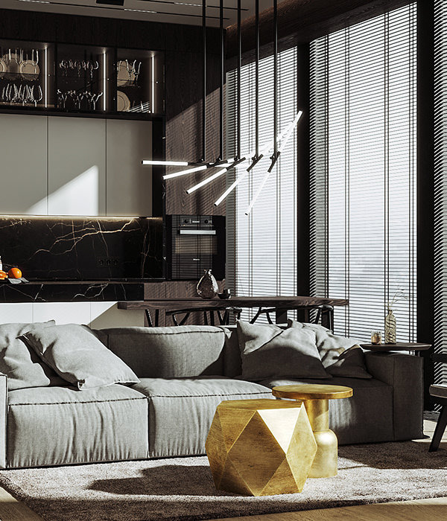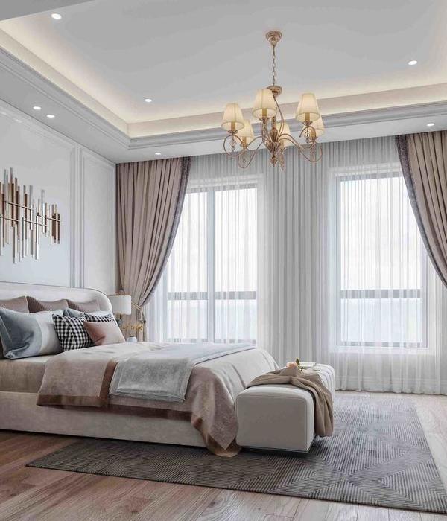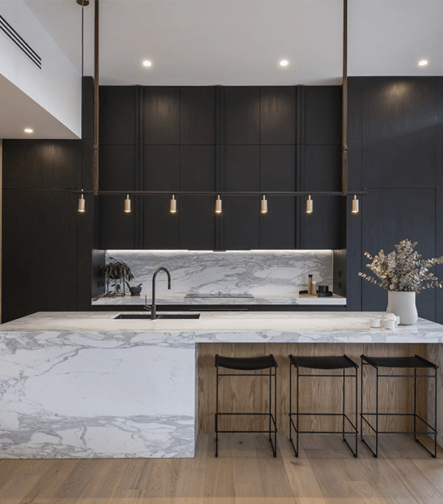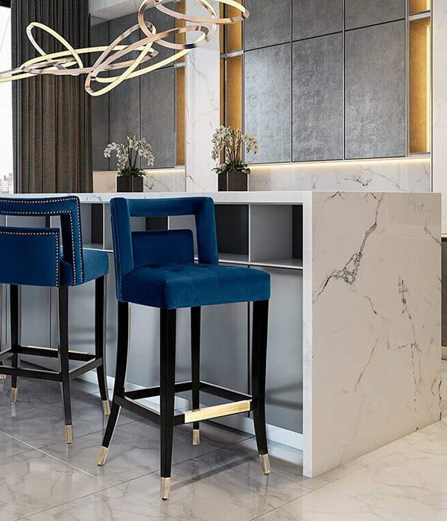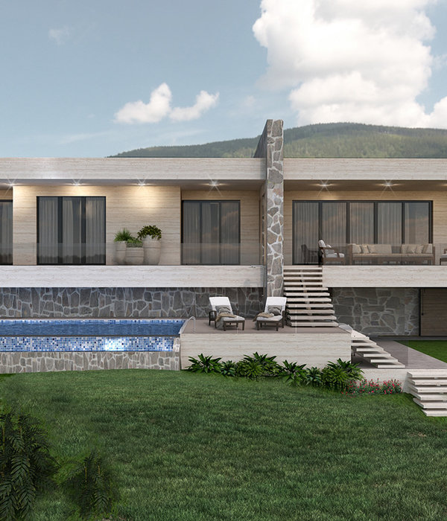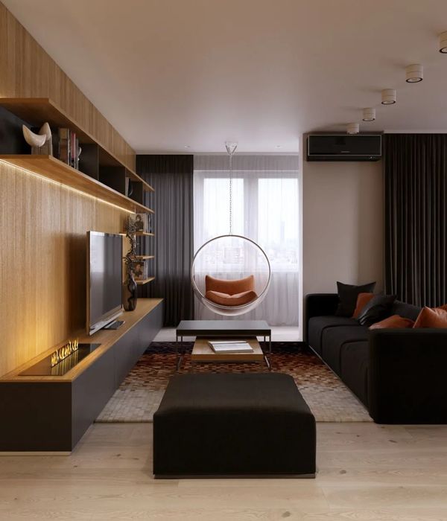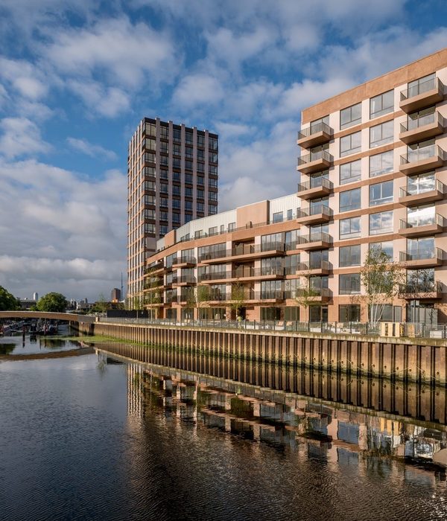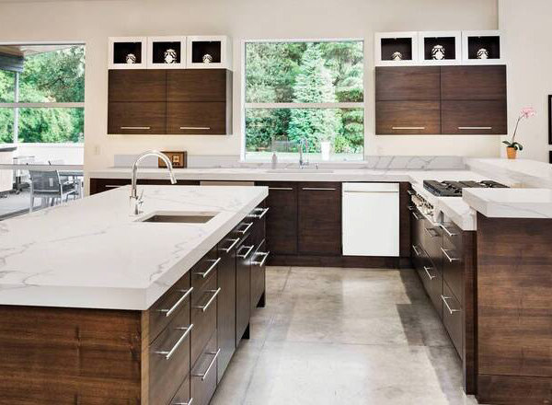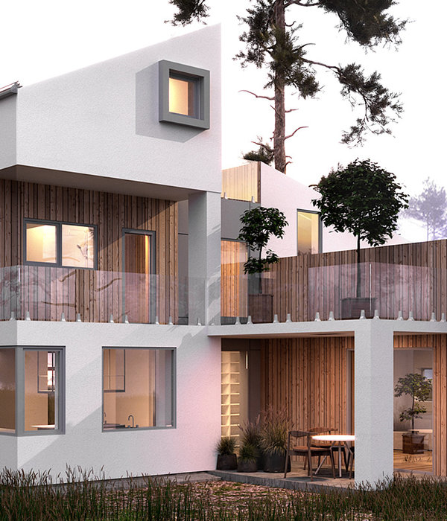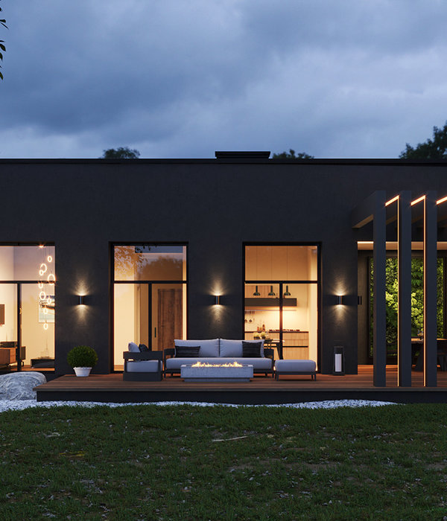沙漠中的现代牛仔生态度假屋
Much consideration was put into determining the best location and orientation for the house. It was sited on relatively flat land to avoid grading, which would have caused undue damage to the environment. The design had three goals: capture natural breezes, frame the spectacular views so every room has one that is slightly different, and orient the house to minimize solar heat gain. Thus, placed directly in the bath of canyon breezes, the house is cooled by the flow of wind through multiple sliding-glass doors into every room.

The aim was to build lightly on the land, especially given that the site is in a zone that receives special Resource Conservation Protection. Requirements included a biologist inspection to ensure that no desert tortoises or owls would be affected by construction. In order to minimize disturbance to the desert’s delicate ecosystem, the house’s structure is designed with a zero-waste system; the light steel columns and beams were manufactured off-site, then bolted together during construction in a matter of days rather than months. This system for the house’s exposed steel framing was also inspired by simple metal structures on local horse ranches.
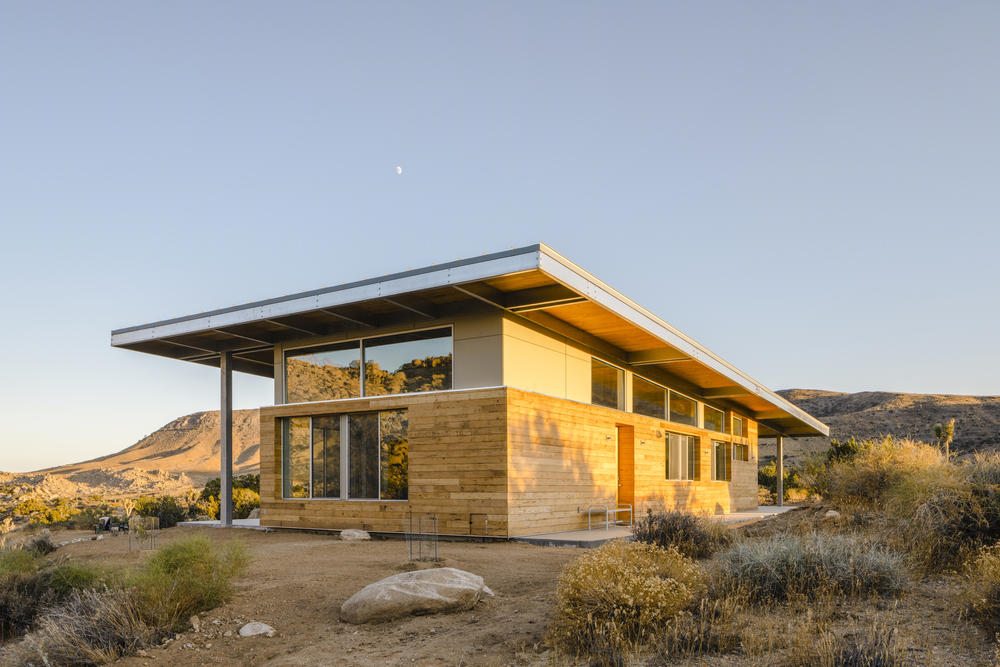
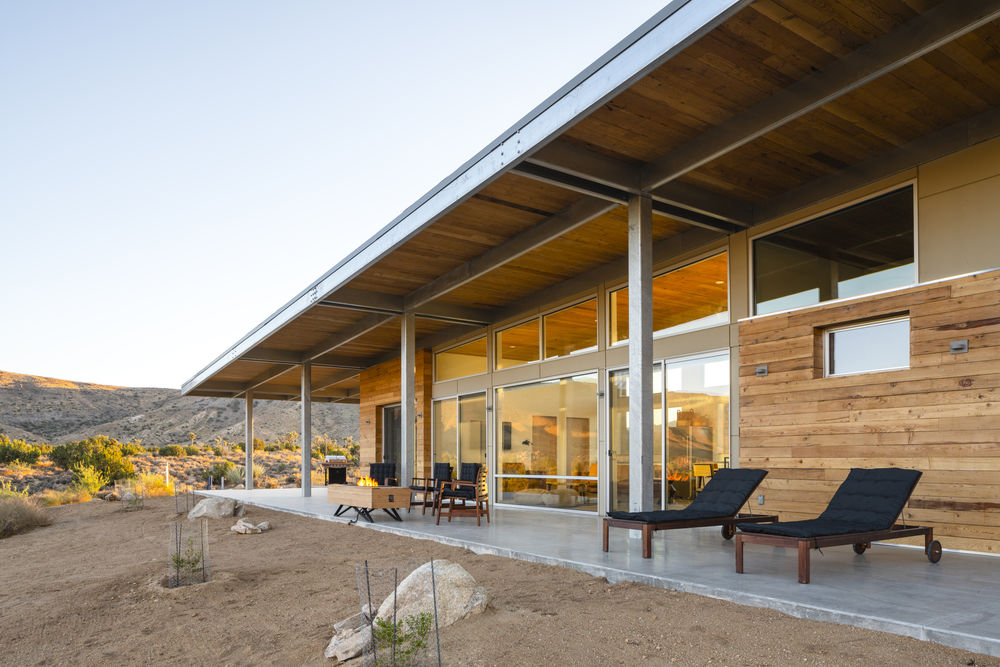
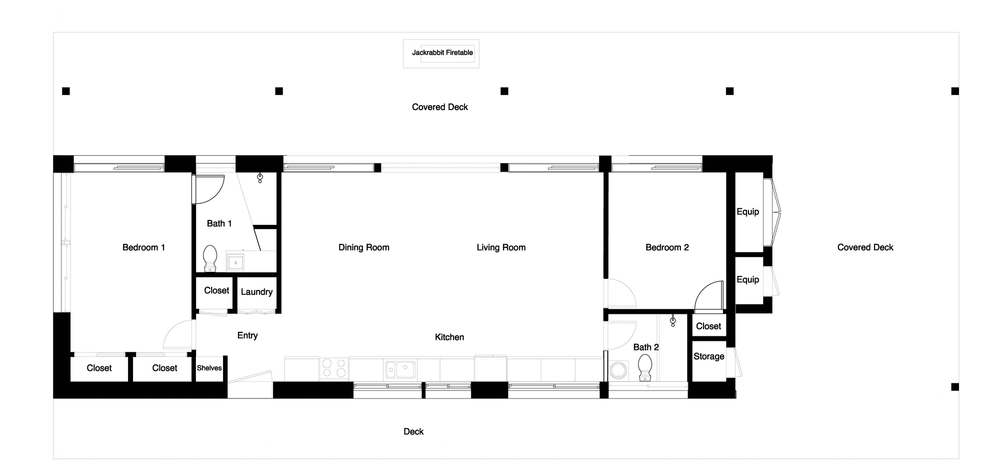
The roof overhangs form a shaded wrap-around deck as big as the house for indoor/outdoor living, with areas for outdoor grilling, dining, and lounging. A stepped path leads to a hot spa and a cold cowboy tub, a nod to the Old West tradition of re-purposing galvanized livestock troughs as bathtubs. Inside, the home features polished concrete floors, clean white walls, and exposed metal ducts. Large-paned windows frame desert views and admit an abundance of daylight. The kitchen lines one wall of the open-concept great room, which is bookended by a bedroom and bathroom on each side.
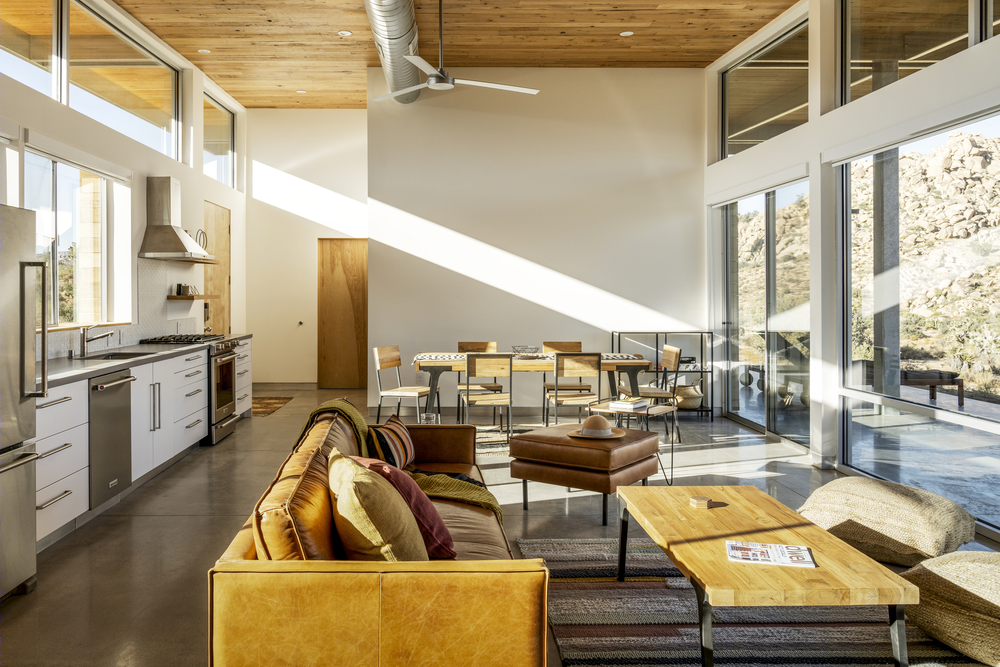
The main living space is kept free of walls and any other barriers to allow wind to passively ventilate the house. At an altitude of 4,800 feet, this part of the desert experiences extreme weather conditions. Therefore, the choices of materials and details were critical to the building’s performance. Steel for the frame, unlike wood, does not expand and contract significantly as the temperature changes. The moisture content of reclaimed lumber is minimal and its durability is superior to new lumber, which expands and contracts under extreme heat and cold. A clear sealant was applied to augment the wood’s weather resistance.

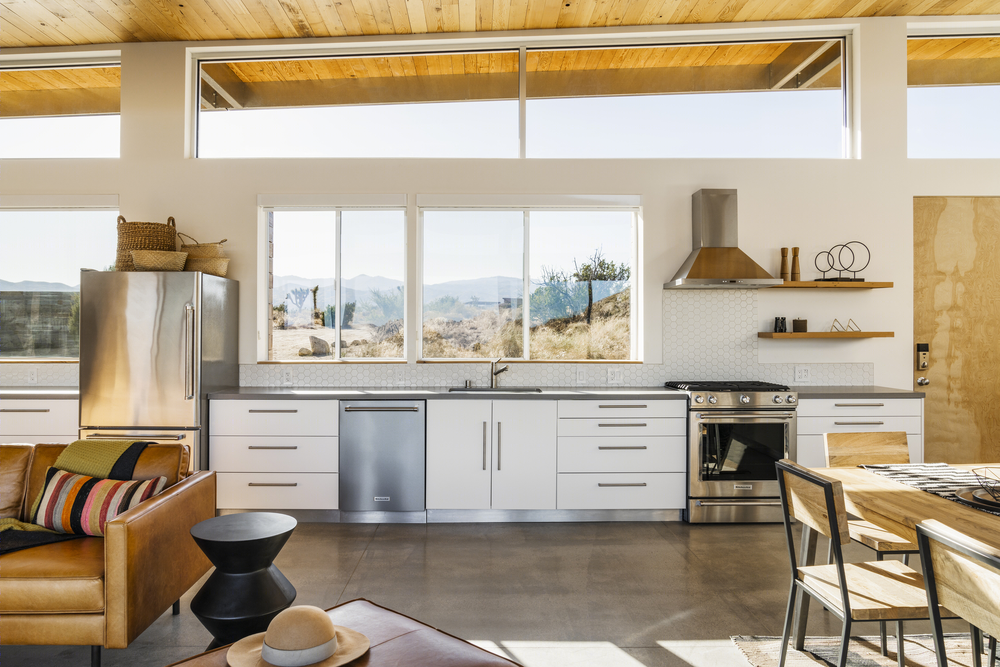
Furnishings play into the Old West-meets-modern theme. In the living area are a camel leather sofa and ottoman as well as rustic wood coffee and dining tables. Outdoor furniture is made of wood with black upholstered cushions. Jeremy Levine Design conceived of the “jackrabbit” fire table that takes inspiration from local fauna and is made from leftover home-construction materials. The primary bath encapsulates the melding of sustainability, cowboys, and modernism. Its vanity is reclaimed lumber, referencing local saloons’ distressed-wood bars and tables. The Cowboy Modern Desert Eco-Retreat is a place of respite for a young family and friends, where they can enjoy open views and an unpolluted night sky.
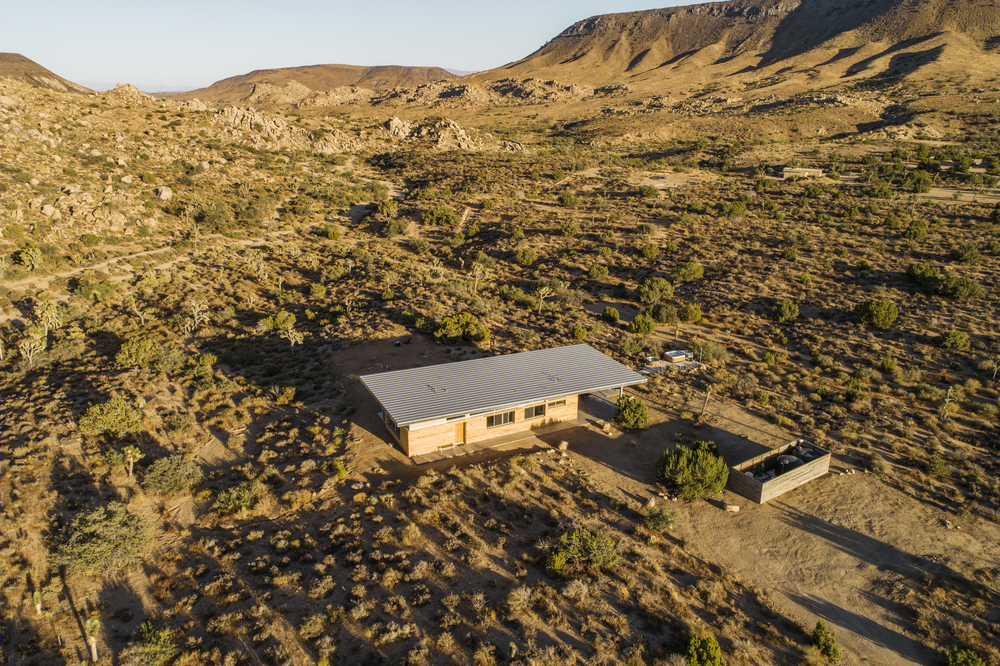
▼项目更多图片
