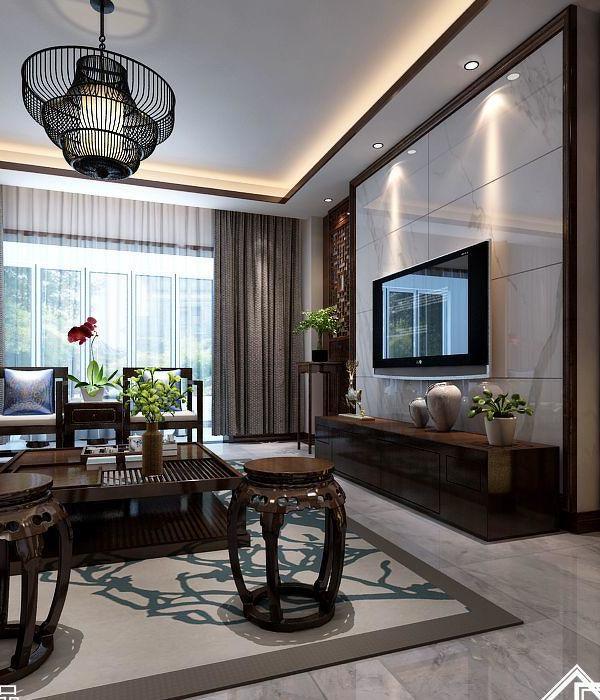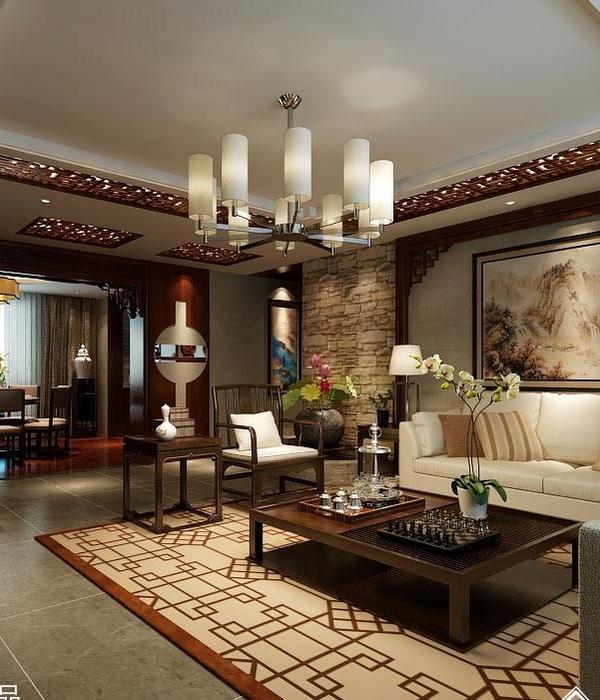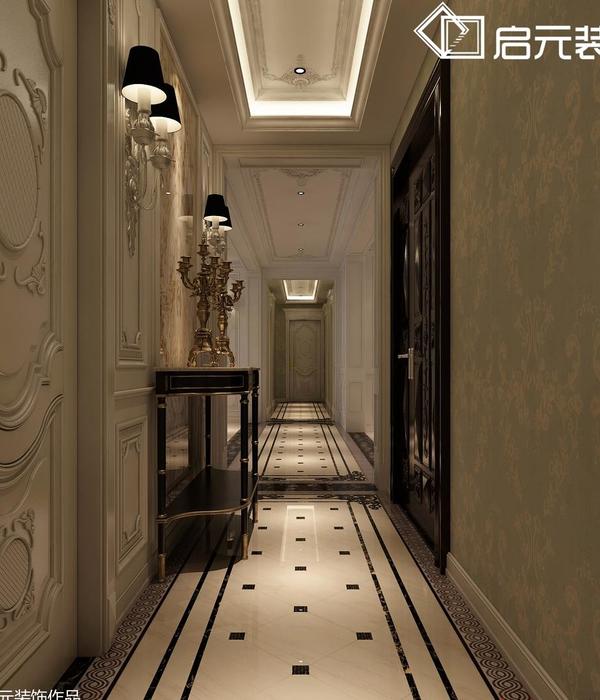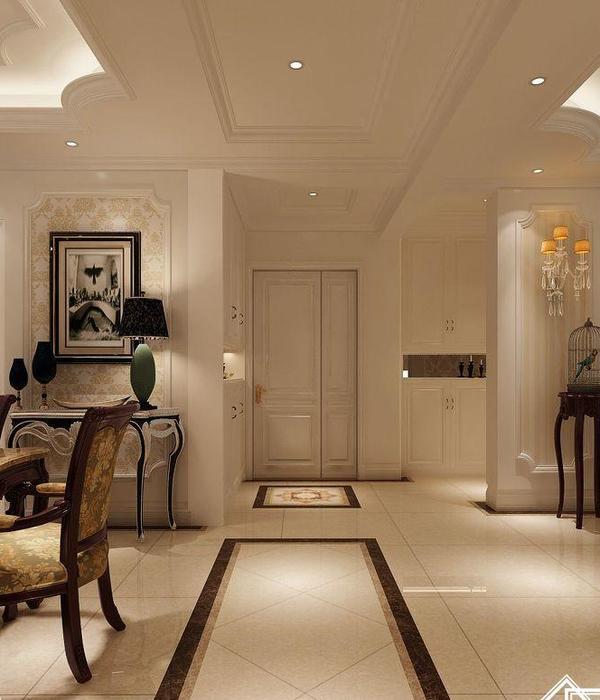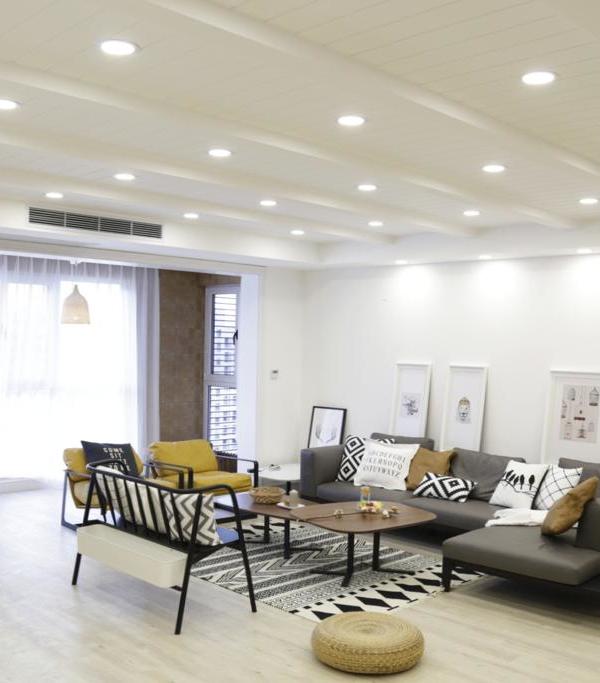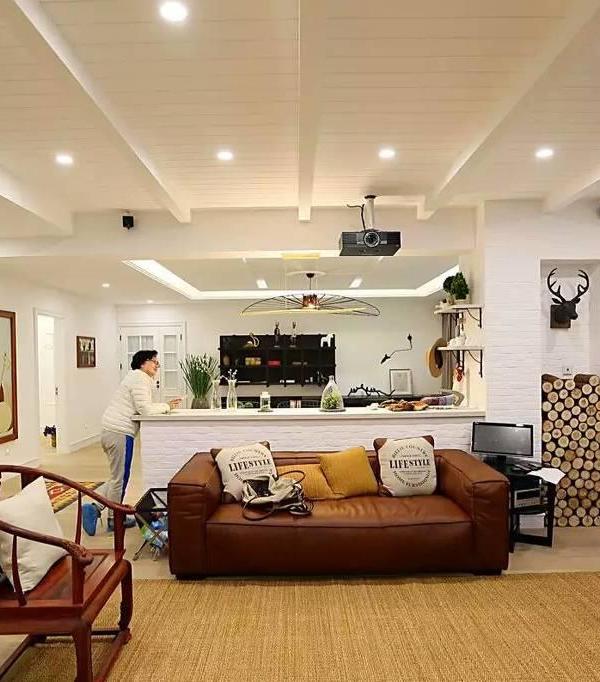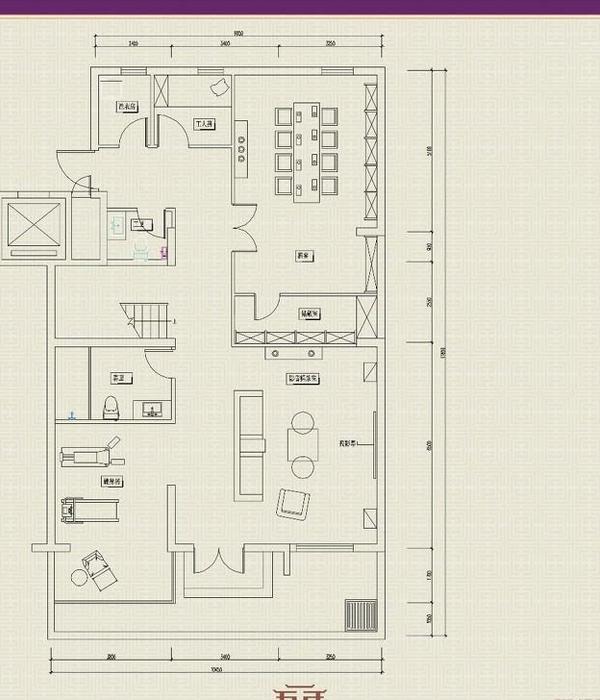- 项目名称:墨西哥 Gentera 创新实验室办公室
- 英文名称:Mexico Gentera Innovation Laboratory Office
- 位置:墨西哥城
- 设计公司:SPACE
英文名称:Mexico Gentera Innovation Laboratory Office
位置:墨西哥
设计公司:SPACE
SPACE为Gentera创新实验室设计了位于墨西哥城金融服务公司中的办公室。Gentera创新实验室坐落在墨西哥城的法人办公室的内部。办公室的面积大约在1450平方米左右,占据了所在建筑体量的一个楼层。办公室的设计理念基于两个指导原则,这两个原则是合作而又灵活的。当然设计中所有的方面都以促进创新和新形式的工作为出发点。
项目的建筑平面图被划分成了两个主要的区域。其中一个区域提供给Gentera创新实验室内部的员工使用,另外一个区域则是提供给Gentera的访客们和员工们使用。在Gentera创新实验室内部员工使用的部分中有各种各样的空间,这些空间能够鼓励和促进机动性和灵活性,并创造不同的工作环境。这里有指定的或不变的工作场所,但是也有不是分配给员工们使用的场所。所有这些公共的环境或空间都为使用者们提供了拥有不同特色的场所,以便基于他们的需求来协助他们的工作。
译者:蝈蝈
SPACE has designed the Gentera Innovation Lab located inside the financial services company’s Mexico City offices.The Gentera Innovation Lab is located inside its corporate offices in Mexico City. The approximate area is 1,450m2, occupying one floor inside the building where it is located. The design concept is based on 2 guiding principles; these principles are collaboration and flexibility. Of course everything is focused on promoting Innovation and New Forms of Work.
The architectural plan is divided into 2 principal areas. One for the use of internal employees and the other for the use of visitors and employees of Gentera.In the part for the use of internal employees there are a variety of spaces that encourage and promote mobility and flexibility offering different work environments. There are work places that are assigned or permanent but there are also places not assigned to employees. All these communal environments or spaces offer the users places with different characteristics in order to develop their work depending on their needs.
墨西哥Gentera创新实验室办公室室内实景图
{{item.text_origin}}

