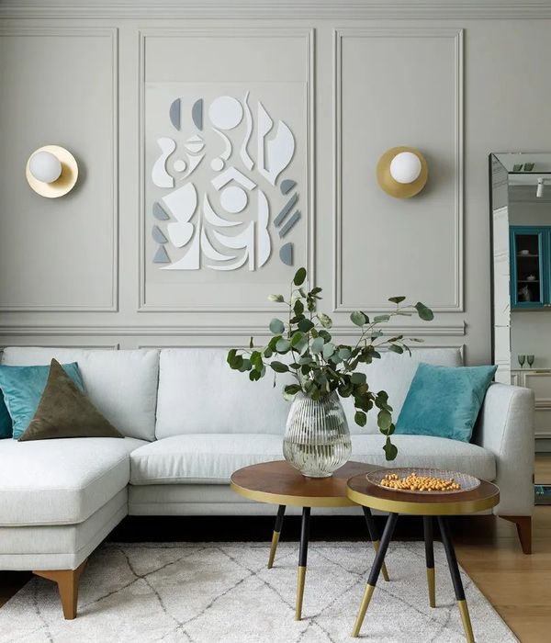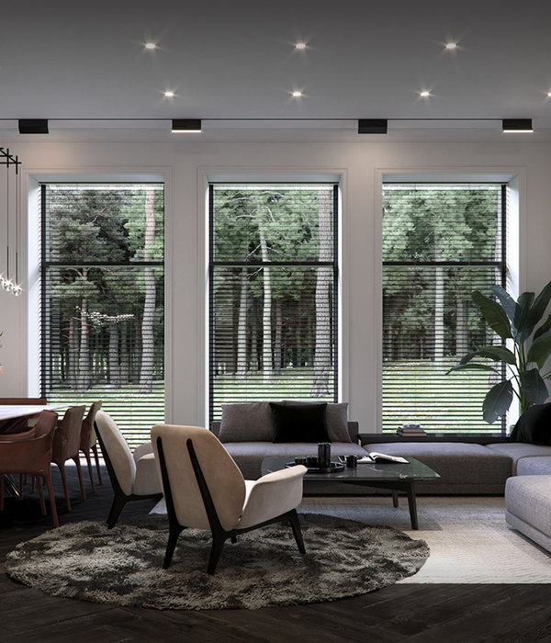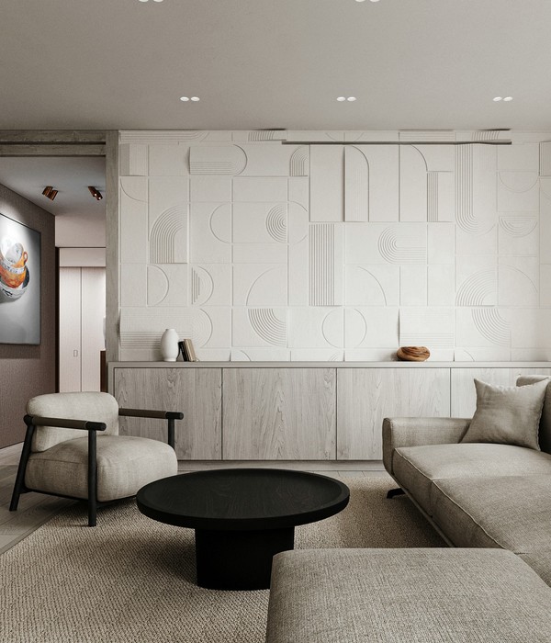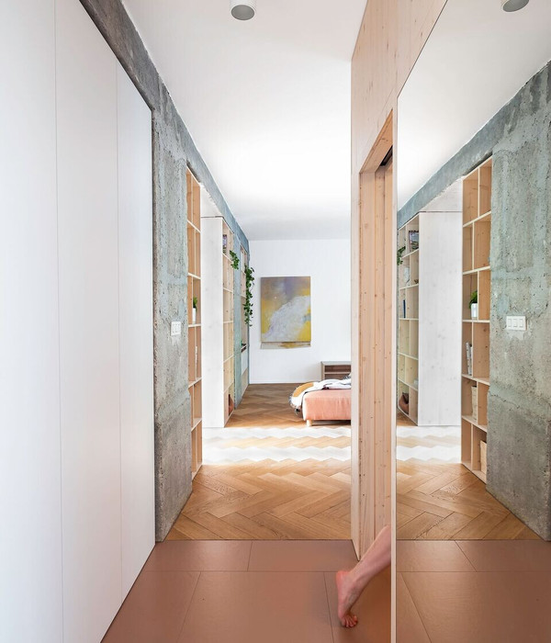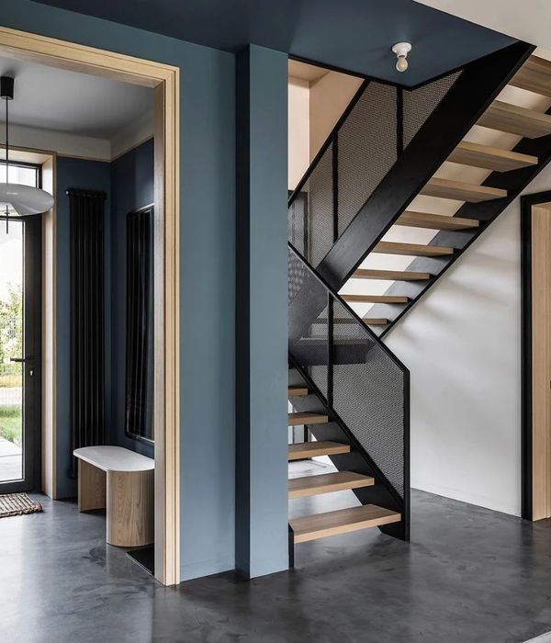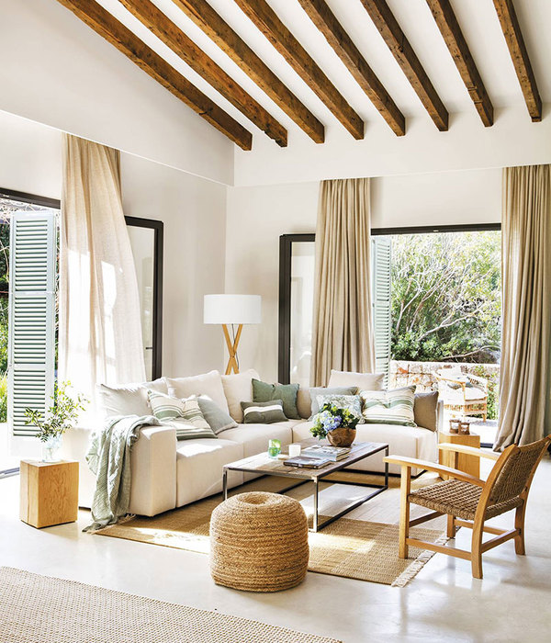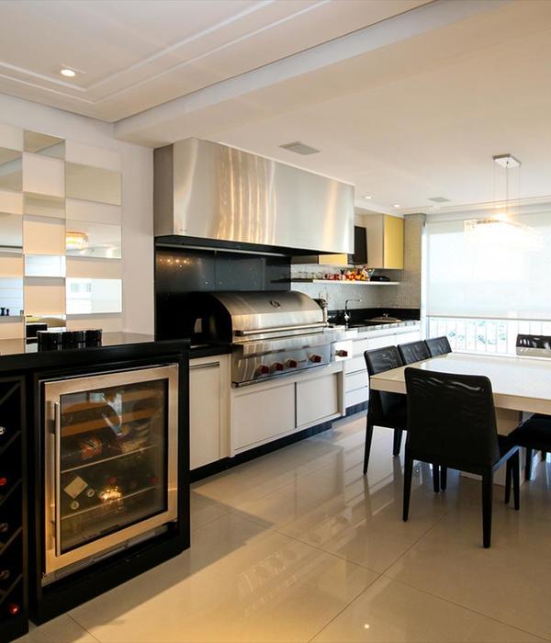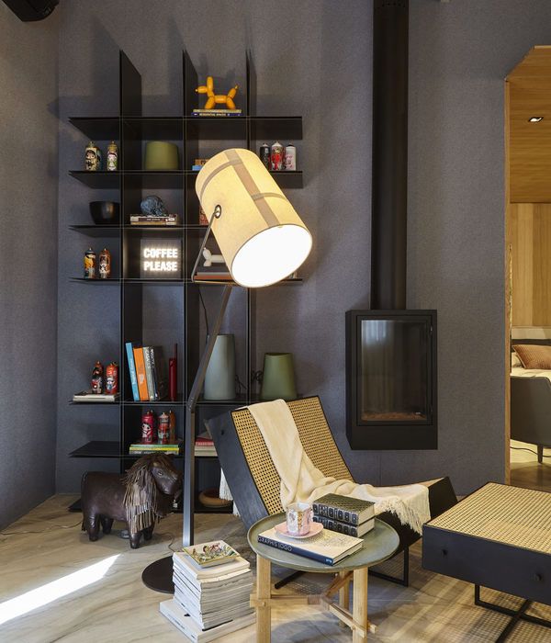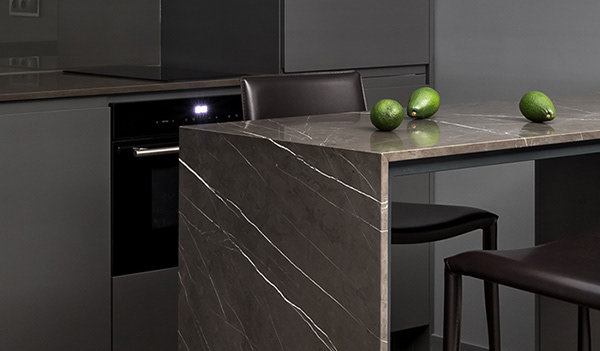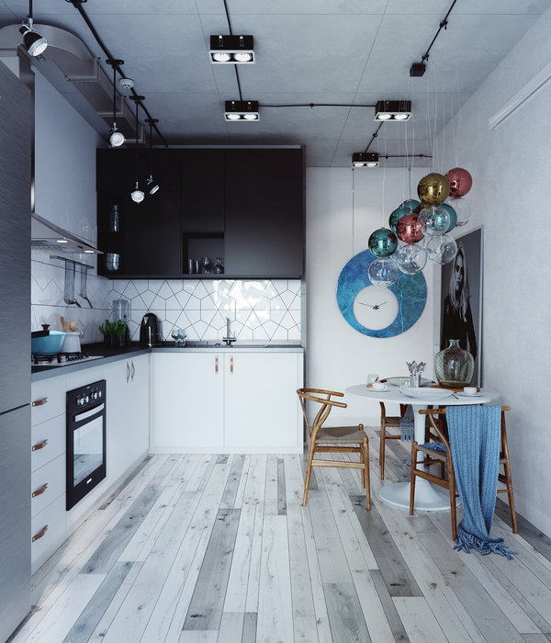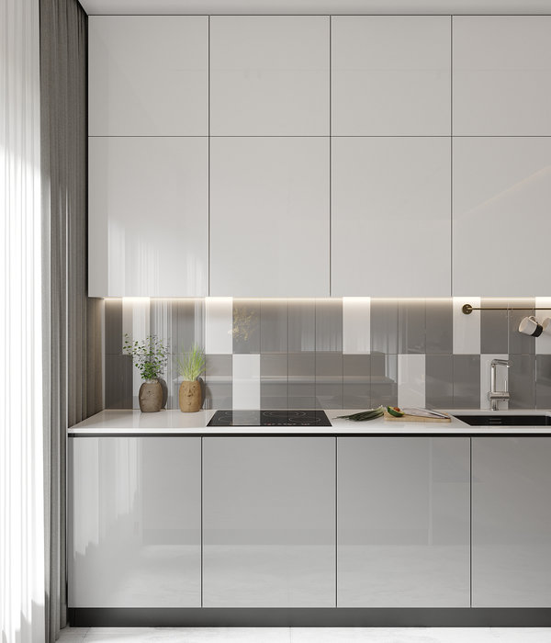- 项目名称:美国麦卡恩住宅
- 设计方:Weiss,Manfredi
- 设计团队:Marion Weiss,AIA,and Michael A. Manfredi,AIA (Design Partners),Michael Blasberg,RA,Lee Lim,an
- 摄影师:Albert Večerka,Esto,Jeff Goldberg,Esto
America McCann Residential
设计方:Weiss/Manfredi
位置:美国
分类:居住建筑
内容:实景照片
设计团队:Marion Weiss, AIA, and Michael A. Manfredi, AIA (Design Partners); Michael Blasberg, RA; Lee Lim, an
合作方:Michael DeCandia Architects / Michael DeCandia (Principal); John Cunniffe (Project Architect)
承包方:Longeri Construction
图片:16张
摄影师:Albert Večerka/Esto, Jeff Goldberg/Esto
这是由Weiss/Manfredi设计的麦卡恩住宅。该项目坐落于旧猎场与钓鱼保护区,面向着三个冰川湖,在19世纪交接之时曾由著名建筑师设计了一系列优秀的地产项目。茂密的森林与岩石景观使得这篇山脉中的景观尤其特别。场地上布局了两个大型花岗岩体块,并通过一系列现场开采的挡土墙而定义边界,回应了德克斯朵公园历史悠久的石墙。该设计突出了场地的极端地形,并决定了住宅的剖面形态。三个封闭的生活楼层与一系列户外阳台是根据一条上升的路线组织的。较低的楼层不值了花园用房和户外入口庭院。户外台阶与坡道抬升至主入口楼层,这一层布置了门厅、图书馆和客房。双层通高的楼梯大堂连接了主楼层与更高的顶部花园层——这是一个阁楼状的展馆,可欣赏德克斯朵湖全景。
译者:筑龙网艾比
The101919 McCann Residence is located on a former hunting-and-fishing preserve oriented around three glacial lakes and distinguished by a number of estates designed by prominent architects at the turn of the 19th century. Dense forests and rocky outcroppings characterize this landscape in the Ramapo Mountains.The site is defined by two massive granite escarpments and metered by a series of retaining walls quarried on site that echo the historic stone walls prevalent throughout Tuxedo Park. The design celebrates the extreme topography of the site, which defines the sectional development of the house.
Three enclosed living levels and a sequence of outdoor terraces are organized in an ascending route. The lower level includes a garden room and exterior entry courtyard. An exterior stepped ramp rises to the main entry level, which includes a foyer, library, and guest bedroom. A double-height stair hall connects the main level to the upper garden level—a loft-like glass pavilion with panoramic vistas of Tuxedo Lake. This level features a sequence of platforms for living, kitchen and dining, and a master bedroom. The terraced gardens create open-air "rooms" defined by the arc of the house and the granite outcropping.
美国麦卡恩住宅外部实景图
美国麦卡恩住宅外部夜景实景图
美国麦卡恩住宅内部实景图
美国麦卡恩
住宅平面图
美国麦卡恩住宅平面图
美国麦卡恩住宅剖面图
{{item.text_origin}}


