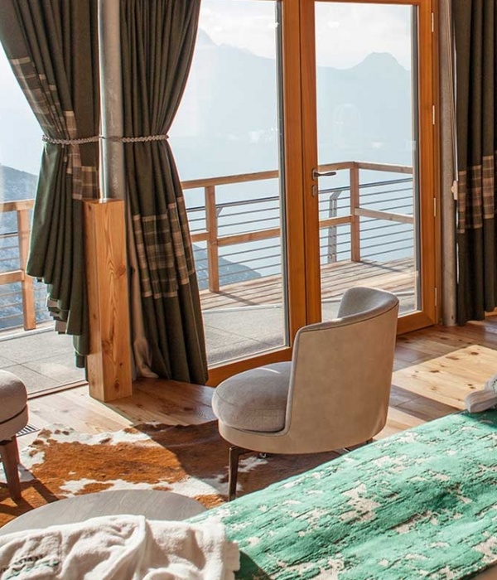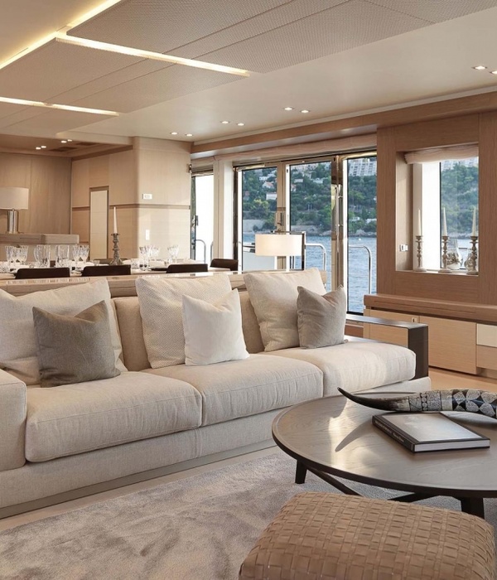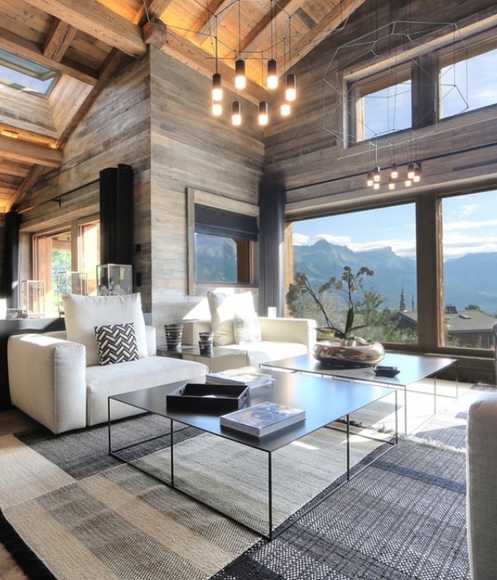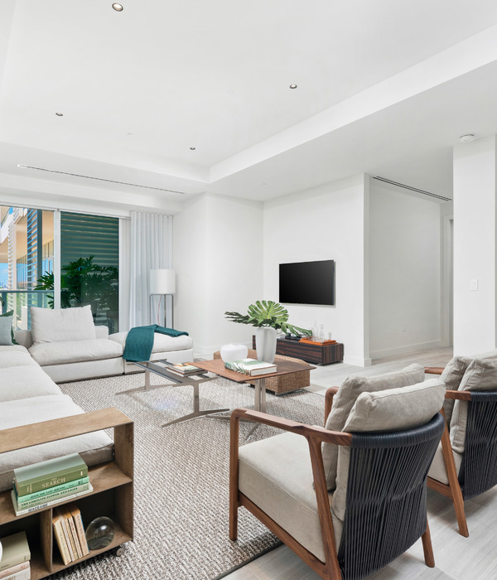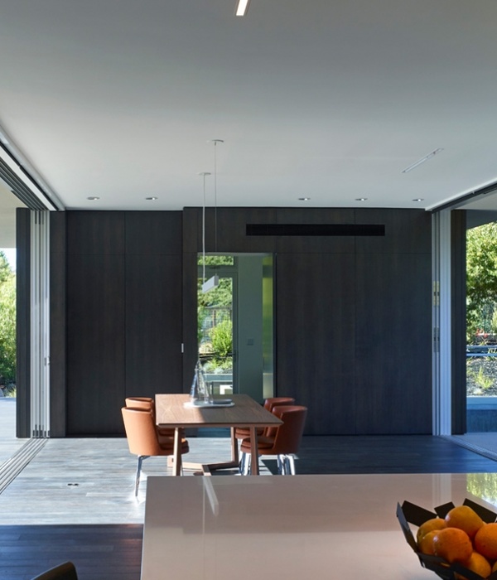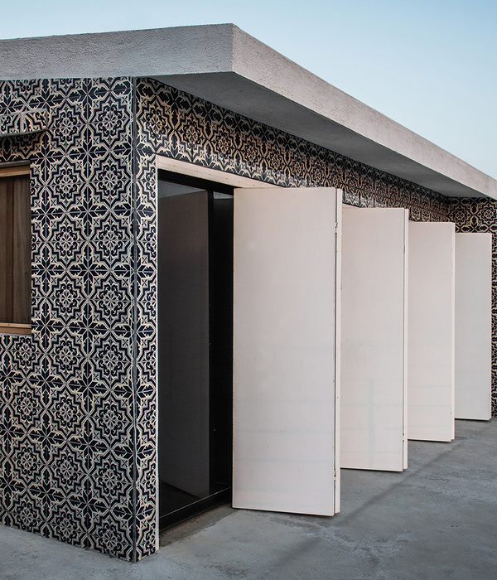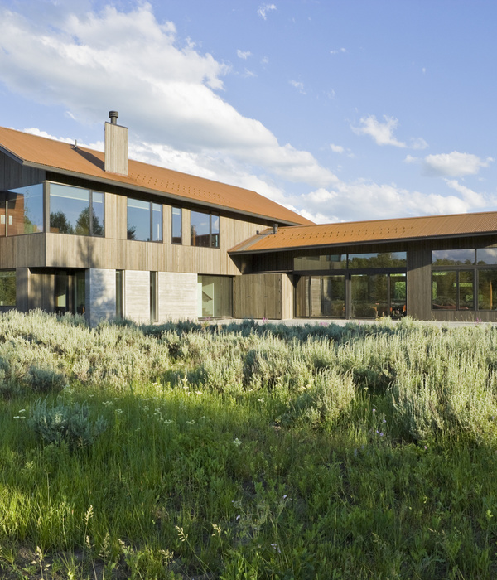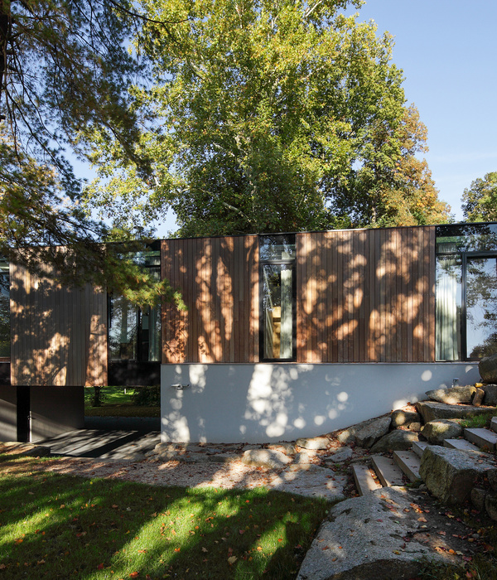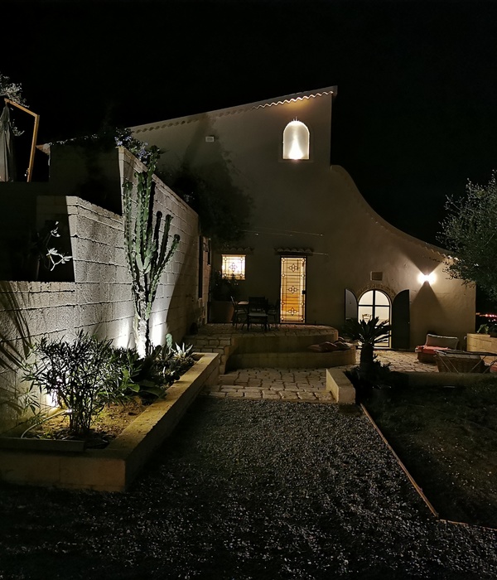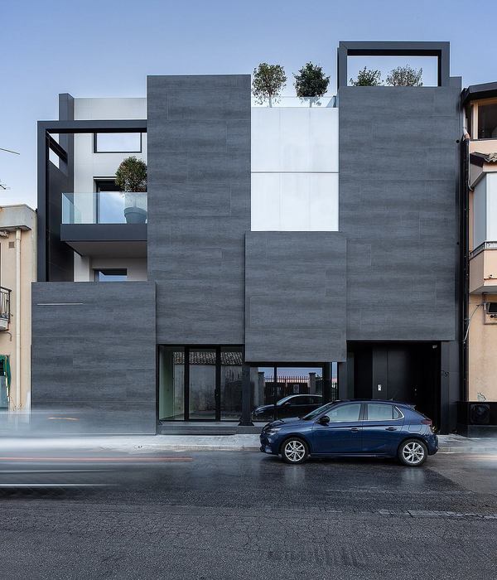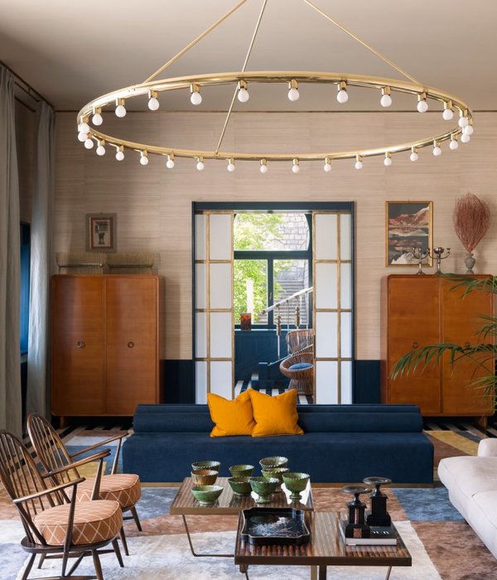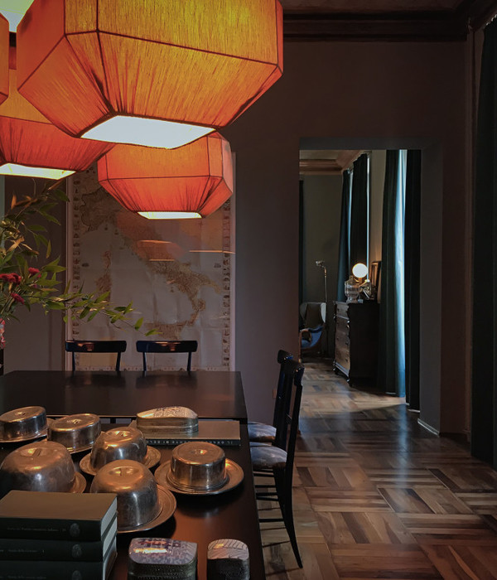ZIXI.DESIGN
对任何装饰都深恶痛绝的勒柯布西耶,曾对房子的功能提出过一个最基础的定义:一个抵御冷热、雨以及喜爱窥探别人隐私之徒的庇护所;一个接受阳光和光亮的容器;适用于烹饪、工作,和个人生活的特定数量的单间。
Le Corbusier, who abhorred any decoration, proposed a basic definition of what a house should be: a refuge from heat, cold, rain and prying eyes; A receptacle for sunlight and light; Suitable for a specific number of single rooms for cooking, work, and personal living.
成都:安逸、自由、自在;成的城市化:进取、创新、再造。过去的时间遇见现在的生活,在一个相互启示的过程之中,如何构建和迭代成都精英族群的生活方式,成了新希望地产与朴悦设计在这个项目中共同探讨的议题。
Chengdu: comfortable, free, comfortable; Urbanization: progress, innovation and reinvention. The past meets the present. In a process of mutual enlightenment, how to construct and iterate the lifestyle of chengdu elite group has become the topic discussed by New Hope Real Estate and Piao Yue Design in this project.
玄关为归家提供了精神缓冲,精致的吊灯与厚重的地面石材形成映射,拼接了两种石材的圆桌,既是功能性的处理,又为更进一步的材质完成了铺垫。
Porch provided spirit buffer for return home, delicate droplight and massiness ground stone material form map, joined together the round table of two kinds of stone material, since functional sex processing, finished matting for further material material again.
客厅中柔软的布料与弧形延伸的大理石互相碰撞,中和了石材的清冷,点缀其间的金属锚定了视觉的焦点。艺术落地灯如点睛之笔,匀和了色彩的冲突。
The soft cloth in the sitting room and the marble that arc outspread collide with each other, neutralized the cool of stone material, the metal that adorns meantime anchored the focal point of vision. Artistic floor lamp is like the pen that dot eyeball, uniform and colorific conflict.
客餐厅空间的通透与包容性也正符合当下的餐厅社交属性,开放的厨房搭配岛台,圆弧形的餐桌适时加入,令原本繁杂的功能性空间干练而精致,流畅的线条呼应着客厅的沙发茶几。
The transparency and inclusiveness of the guest dining room space are also in line with the current restaurant social attributes, the open kitchen with island, circular arc table timely join, so that the original multifarious functional space capable and delicate, smooth lines echo the sofa coffee table in the sitting room.
打破原有格局,将空间更贴合受众的生活追求,是设计的一贯理念。设计师将原有四室户型中的一间卧室并入主卧,将书房、男女主人衣帽间、休闲区、观景浴缸全部收纳其中,营造度假酒店的套房体验。
It is the consistent concept of design to break the original pattern and make the space more suitable for the life pursuit of the audience. The designer combined one of the original four bedrooms with the master bedroom, including the study, master and hostess cloakroom, leisure area and viewing bathtub, to create a suite experience of the resort hotel.
空间通过弧形切割,主卧背景板亦以流动的线条呼应落地窗的线条,暗藏在浮动的皮革板背后的灯带,也赋予了材质的层次。
The space is cut by arc, and the background board of master bedroom echoes the lines of the French window with flowing lines. The lamp belt hidden behind the floating leather board also gives the level of material.
衣帽间和梳妆台,延续了空间的流动性,精致的镜面设置,让整个空间更加通透,居住在其间的人不再只是观景,而是置身于景中。
The cloakroom and dresser continue the fluidity of the space, and the exquisite mirror setting makes the whole space more transparent, so that people living in it are no longer just watching the scene, but in the scene.
书房与主卧无界相衔,透明的柜体,最大限度地保证了空间材质的通透感,给予空间干净利落的美感。经典的伊姆斯躺椅和艺术落地灯,通过弧形的绒面地毯,围合出一方温暖的角落。
Study and advocate lie do not have bound photograph title, transparent cabinet body, maximum ground made sure dimensional material pledges fully feel, give a space clean and agile aesthetic feeling. Classic Eames lounge chair and artistic floor lamp, through the curved suede carpet, enclosing a warm corner.
融合的空间结构,串联起对于家的所有向往,营造无微不至的心动之境。然后,软装通过细节一一勾勒,临窗阅读,一盏灯,一杯咖啡,生活的情与境,便呼之欲出。
The integrated spatial structure connects all the yearning for home and creates a meticulous enchanted environment. Next, soft outfit draws the outline of one by one through detail, face window to read, a lamp, a cup of coffee, the feeling of life and environment, then vividly come out.
在样板间的设计中,色彩和材质是最直接也最隐晦的暗示,它们通过物件的交织,表达着每个家庭成员的自身烙印,或是内敛克制,或是宁静祥和。
In the design between example, colour and material are the most direct also the most obscure hint, they interweave through the thing, expressing the oneself brand of each family member, or it is inside collect restraint, or it is halcyon and peaceful.
平面图/floor plan
项目名称 | 新希望天府·锦麟壹号
Project name | new hope, tianfu kam, our number one
项目地点 | 中国·成都
| project site in chengdu, China
设计面积 | 204m²
Design area | 204 m squared
室内设计 | 朴悦设计
Interior design | PiaoYue design
软装设计 | 朴悦设计
Soft outfit design | PiaoYue design
客户团队 | 新希望地产
Real estate customer team | new hope
设计时间 | 2021年12月
Design time | in December 2021
完工时间 | 2022年4月
Completion time | in April 2022
主要材料 | 石材,镜面不锈钢,木饰面,岩板,树脂板,墙纸
Major materials | stone, mirror stainless steel, wood veneer, rock board, resin plate, wallpaper
空间摄影 | 张大齐
Space photography | Zhang Daji
朴悦设计(PURE DESIGN),由知名设计师郭子伟创立于深圳。
创立至今,朴悦设计始终秉承创新精神,专注于精品室内设计,在酒店会所、营销中心、豪华别墅、精装样板间等设计领域开拓深耕,竭力为业主提出设计与工程方面的最佳解决方案。拥有经验丰富的一流设计团队,及完善、先进的合伙人制度及设计管理制度,凭借稳定的团队、专业的执行,将设计创意与项目实践相结合,为客户提供高品质的服务保障,作品荣获多项国内外设计大奖。
内容策划/呈现
排版 编辑:ANER
校对 校对:
ANER
{{item.text_origin}}

