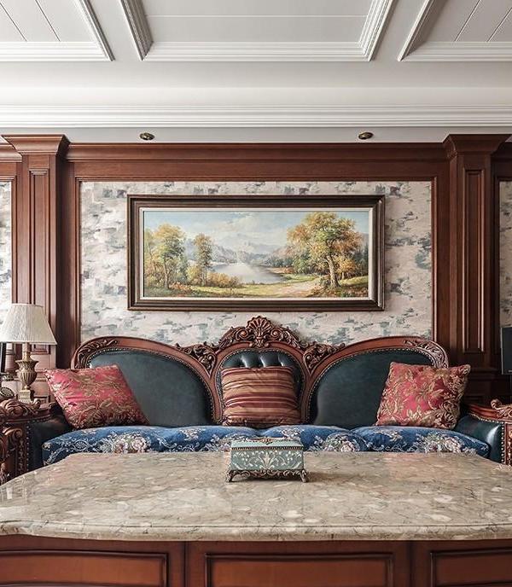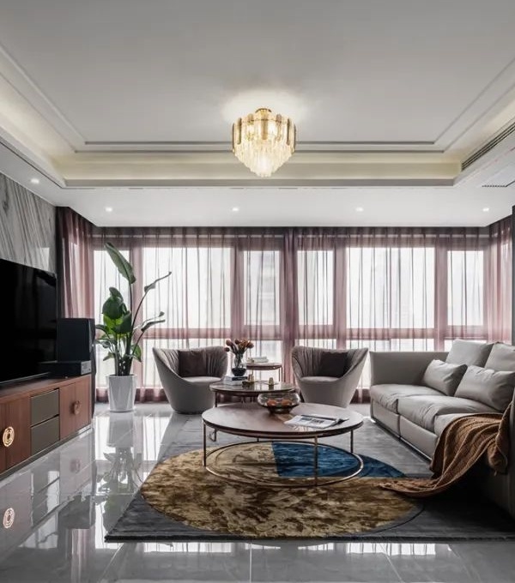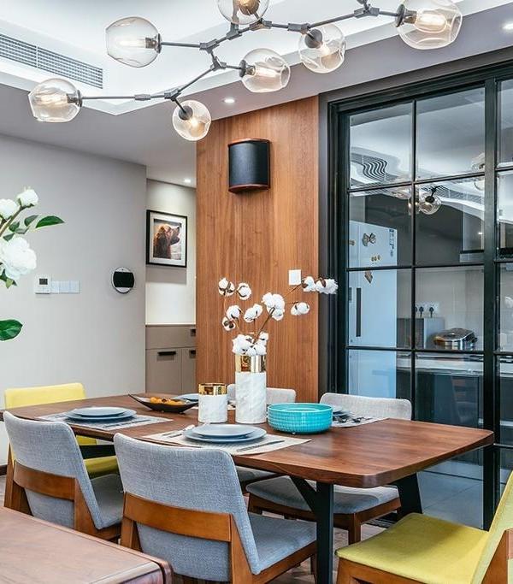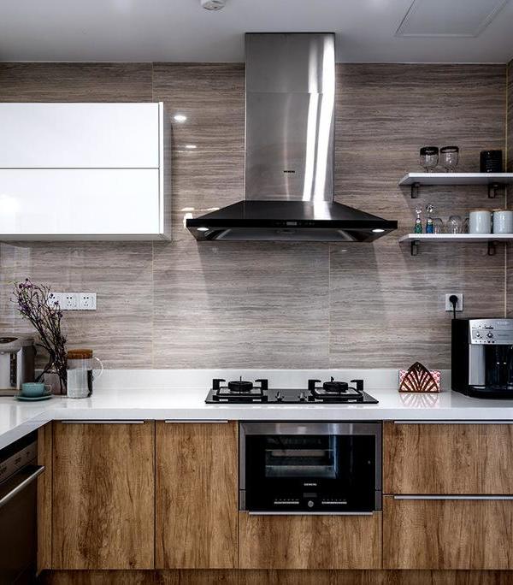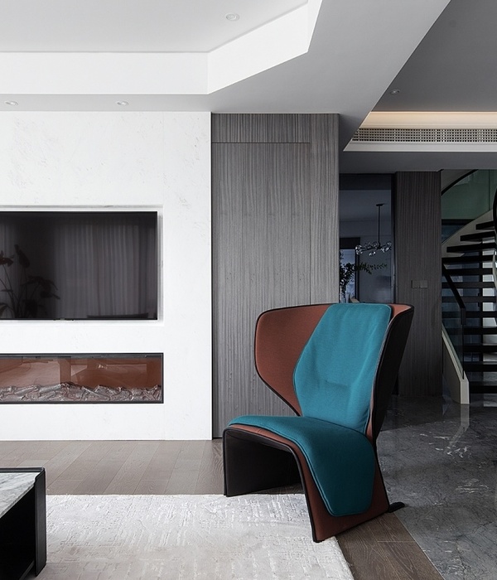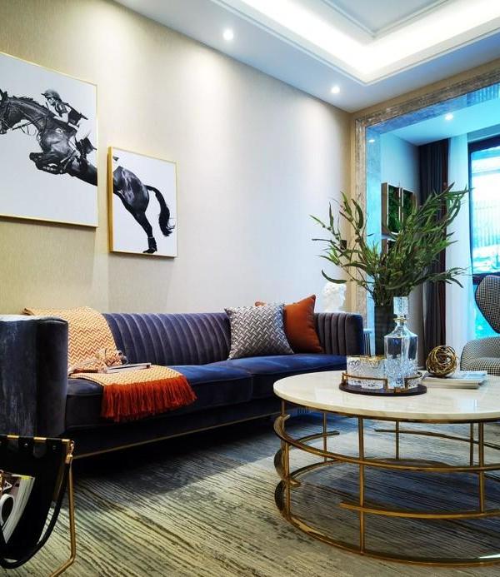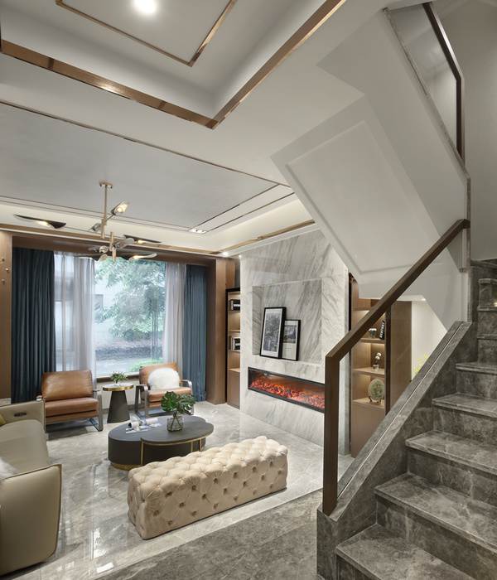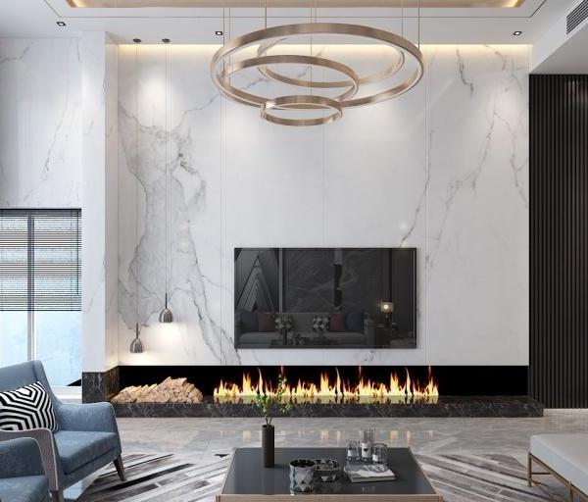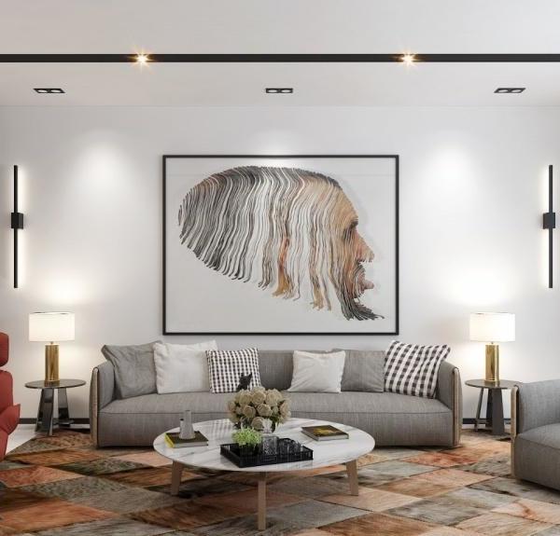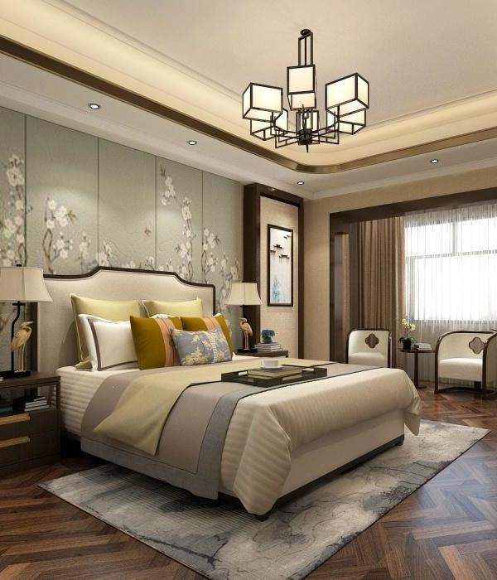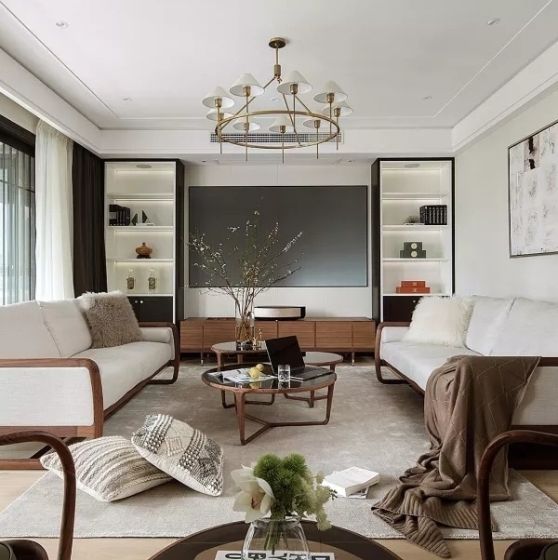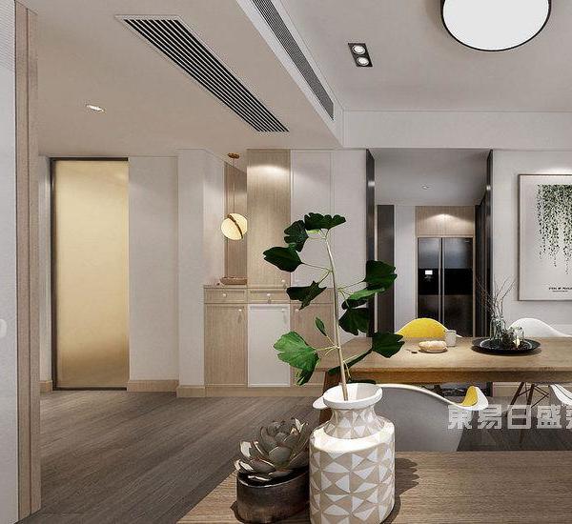- 设计机构:菲拉设计
- 项目地址:浙江杭州·西径晓风
- 户型:叠排
- 面积:266㎡
- 项目类型:硬装设计,软装宅配
F L Y
D E S I G N
青竺
领略不同风格与元素的风采,了解自身对于空间的期待,不局限于一种体裁的风格叙事,每层空间甚至是每处功能区都有它的专属氛围。现代中古、侘寂、Art Deco、工业风等多种元素体现于不同区间下,自由意志下的感受、欲望与选择,回应在这个家的每处表现它的风格多样性,不同情绪的空间故事,与人物来一场多面的畅谈与陪伴。
Appreciate the charm of different styles and elements, understand one’s own expectations for space, and not limited to a single genre of narrative style. Each floor of space and even every functional area has its own exclusive atmosphere. Various elements such as modern and medieval, tranquility, Art Deco, and industrial style are reflected in different intervals, reflecting feelings, desires, and choices under free will. Respond to the diversity of styles and emotional stories in every aspect of this home, Have a multi-faceted conversation and companionship with the characters.
PLAN A
一楼/TheFirst Floor
一楼/TheFirst Floor
一楼/TheFirst Floor
一楼/TheFirst Floor
一楼/TheFirst Floor
一楼/TheFirst Floor
设计与人物的对话交流,不断探索具象化的表现形式
依据人物需求做调整,以达到人与居的同频共振
两稿效果图各有千秋,寻找与居者契合的理想家
PLAN B
一楼/TheFirst Floor
一楼/TheFirstFloor
一楼/TheFirstFloor
一楼/TheFirstFloor
一楼作为公共空间以开阔通透的贯通感与室外花园产生有机互动,材质的碰撞勾勒鲜明的空间气韵,且见现代中古元素贯穿始末。
明确自身需求的他们对于空间功能有所取舍,增设西厨投合其生活方式,舍弃沙发电视以大体量置物架替代,以供大量书籍的安放应和他们阅读的习惯。
The first floor, as a public space, creates an organic interaction with the outdoor garden with a sense of openness and transparency. The collision of materials outlines a distinct spatial atmosphere, and modern and medieval elements run through the entire process. They have a clear understanding of their own needs and have some choices regarding spatial functions. They have added Western style kitchens to cater to their lifestyle, abandoned sofas and televisions, and replaced them with large shelves to accommodate a large number of books and their reading habits.
一楼/TheFirstFloor
一楼/TheFirstFloor
负一楼/Negative First Floor
负一楼以休闲娱乐为主的功用,观影区、健身区以及吧台满足居者诉求。于现代中融入工业风元素,顶面粗犷横梁与细腻化的空间碰撞,物质的组合产生的视感化学反应呈现人居体验的多样性。
The negative first floor is mainly used for leisure and entertainment, with a viewing area, fitness area, and bar counter to meet the needs of residents. Integrating industrial elements into modernity, the collision between the rough crossbeams on the top and the delicate space, and the visual chemical reactions generated by the combination of materials present a diversity of living experiences.
负一楼/Negative First Floor
负一楼/Negative First Floor
负一楼/Negative First Floor
负一楼/Negative First Floor
二楼/TheSecondFloor
诉诸感受于生活形态之内,专属功能下的期待与选择为之定下基调。
不同于一种风格贯穿整个家居空间的常规做法,依据每个空间的房屋属性及其功能,赋予它特有的风格。为居者饮啜冥想打造的和室,又可做客房满足亲朋偶住的功用。
Appeal to feelings within the form of life, and set the tone for expectations and choices under exclusive functions. Unlike the conventional practice of a style that runs through the entire home space, each space is given a unique style based on its properties and functions. A harmonious room created for residents to drink and meditate, and can also serve as a guest room to meet the needs of family and friends.
二楼/TheSecondFloor
二楼/TheSecondFloor
二楼/TheSecondFloor
居者对于设计的高接受度加之喜爱的元素多元,契合个人特质对空间风格做模块化处理,不同功能区下的特定氛围促就丰沛的视觉与情感空间。二楼和室、卧室、书房皆糅合侘寂古典元素,质朴柔和的空间感塑造,追寻内心的纯净与安宁。
The high acceptance of design by residents, combined with their diverse preferences for elements, aligns with personal characteristics and modularizes the spatial style. The specific atmosphere in different functional areas promotes a rich visual and emotional space. The second floor and the bedroom, as well as the study, are all blended with classical elements of tranquility, creating a simple and gentle sense of space, giving inner purity and tranquility.
二楼·卫生间/TheSecondFloor·Toilet
采用Art Deco风格的卫生间,给予更丰富的场景化色彩,空间的定义与属性构筑功能感家居,而后关联人物感受的多元性,以风格的潜入营造饱满的家居情绪。
The bathroom adopts the Art Deco style, providing richer scene based colors, defining the space and attributes to construct a functional home, and then linking the diversity of character feelings to create a full home emotion through the infiltration of style.
一楼·卫生间/TheFirstFloor
·Toilet
一层原始结构图
二层原始结构图
负一层原始结构图
左右滑动查看更多
原始结构图
一层平面设计图
二层平面设计图
负一层平面设计图
左右滑动查看更多
平面设计图
设计机构/菲拉设计
Designer Department /FLY DESIGN
项目地址 /浙江杭州·西径晓风
Project address / Zhe Jiang · Hang Zhou
户型 / 叠排
Door Model/Stacked Villa
面积 / 266㎡Square Meters /266
项目类型/硬装设计,软装宅配
Project type / Hard decoration design, soft decorationhouse configuration
不要忘记设为置顶哦
地址/杭州市江干区高德置地中心2号楼2单元1101室
#往期推荐#
所属版权及最终解释权归菲拉设计所有
{{item.text_origin}}

