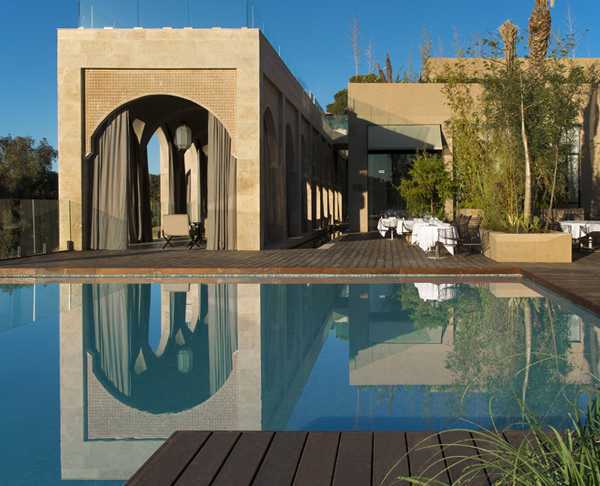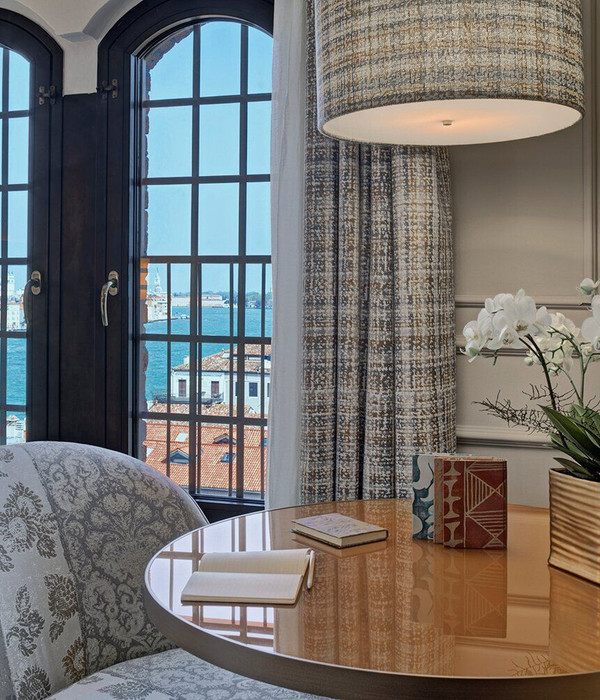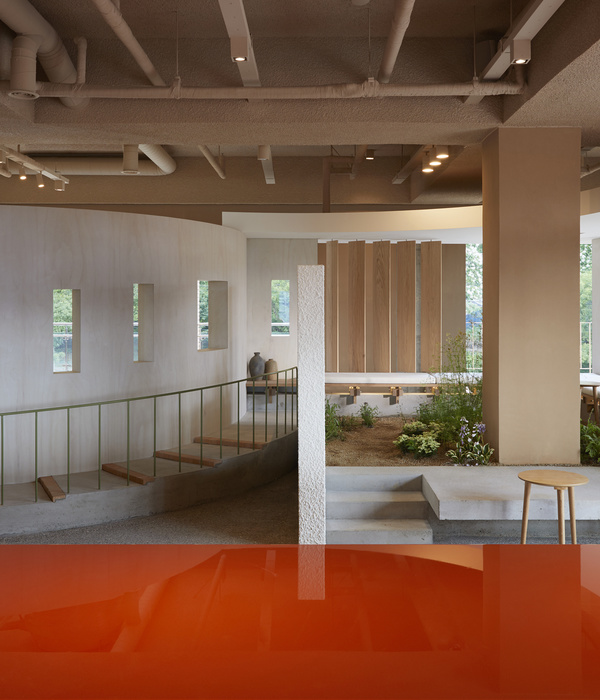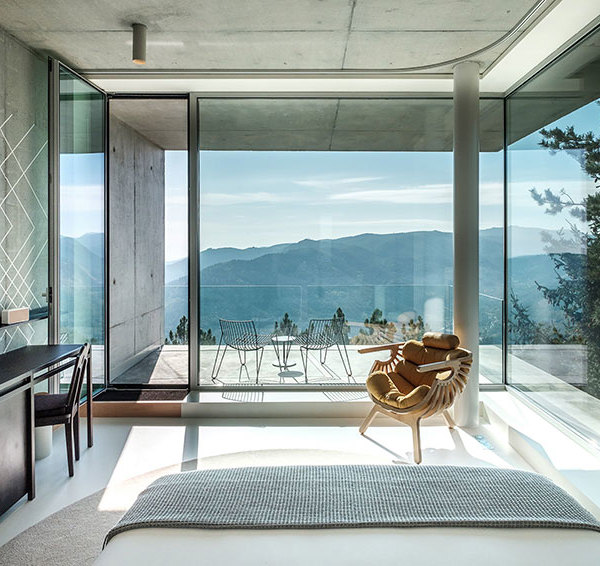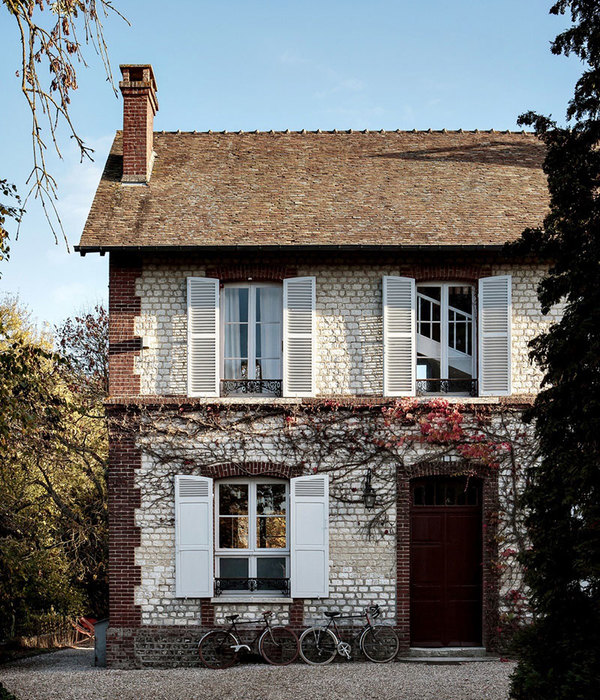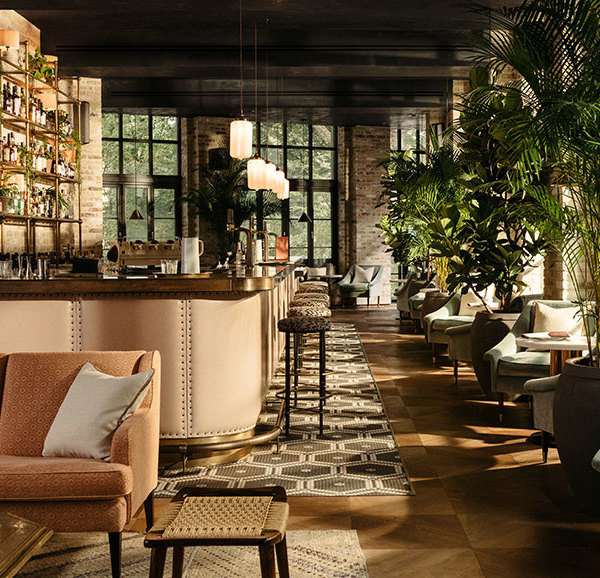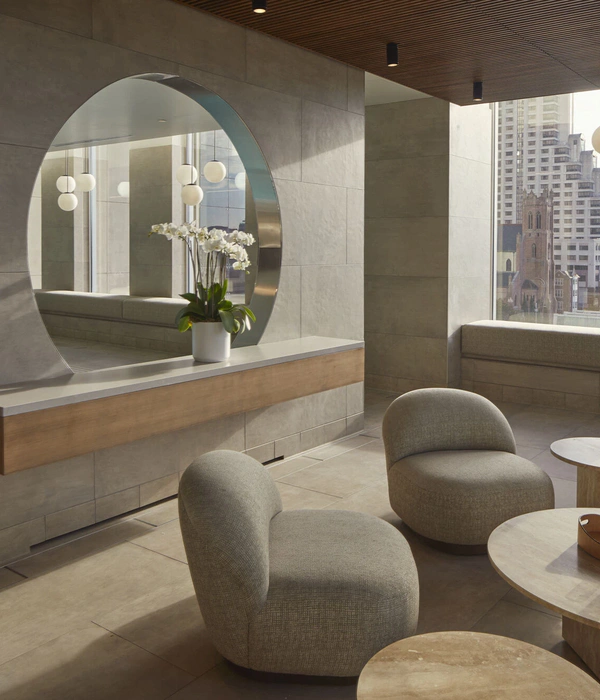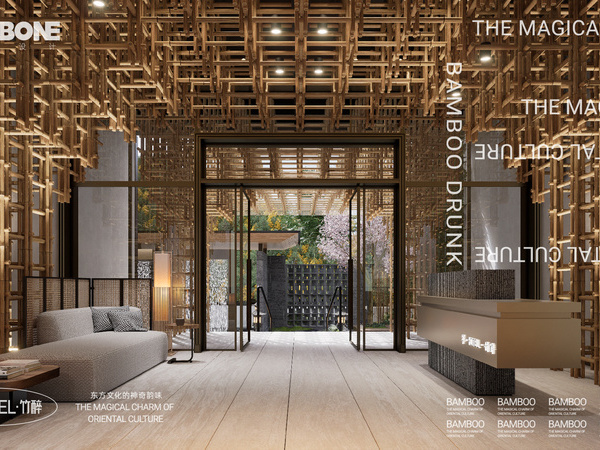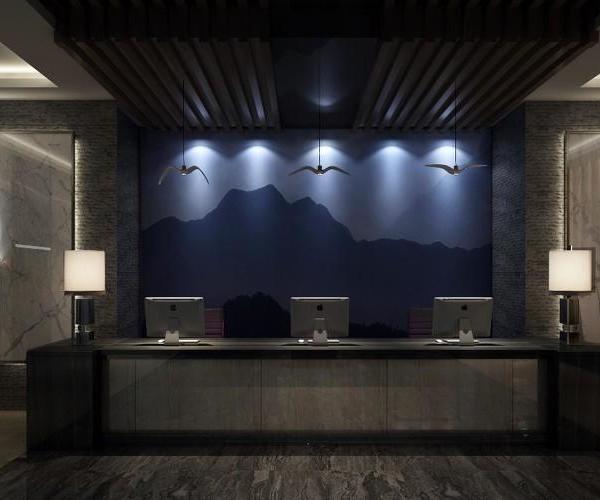- 项目名称:瑞士达沃斯 Parsenn 度假胜地
- 设计方:iam interior architects munich
- 项目类型:酒店,公寓
- 项目地点:瑞士达沃斯
- 设计时间:2019 年
Architect:iam interior architects munich
Location:Davos, Switzerland; | ;
Project Year:2019
Category:Hotels;Apartments
The Parsenn Resort is located in the famous spa and winter sports village Davos in Switzerland. The present situation on the slope, a few minutes from the train station and with direct access to the slopes, offers an excellent view over the Davos Alps panorama. The modern new building houses 30 holiday apartments, a spa area with sauna, relaxation room and gym, as well as underground parking and Schikeller. The welcome area welcomes guests in a reserved, stylish and warm ambience. The black front desk, as well as the waiting area with high-quality lounge furniture is already visible when arriving from the outside through the large window front. The apartments offer accommodation in groups of 2 to 6 people.
A sophisticated floor plan design with a functional core in the middle creates maximum design flexibility with consistent standards. Around the center of each apartment, where the bathroom, toilet and storage room are housed, are the bedrooms, living room and kitchen. The generously proportioned loggia, fully clad in silver fir, visually expands the interior and places the view of the panorama within an architectural framework. Full-surface installations around the core take up the bright, warm wood again and create storage space as well as a zoning of the rooms. High-quality furniture in gray and black, as well as the dark brown parquet contrast with the light wood core and the loggia in the center. Lovingly selected equipment, such as lights, dishes and bed linen create a temporary home for the guest, in which he can feel completely comfortable. The wellness area takes back its design and creates meaningful materials a place of peace and serenity.
Dark stone, accents in wood and black refer to the materials and colors of the Alpine region. A wall-filling, backlit alpine panorama picture of the Davos mountains relaxes the guest in the relaxation room. The three multi-storey buildings are connected underground via the underground car park. Here, a colored signage concept was used to design the way into the houses. The oversized numbers and bright colors refer to the local art scene of Kirchner and lead the guest in a positive way through the cool garage.
In the stairwells and public areas, the markings are taken in muted colors and create an exclusive welcome in the reception area with golden accents. Simple understatement and the skillful use of materials create an exceptional ambience in the design of the Parsenn resorts, which makes the guest feel completely at ease.
▼项目更多图片
{{item.text_origin}}

