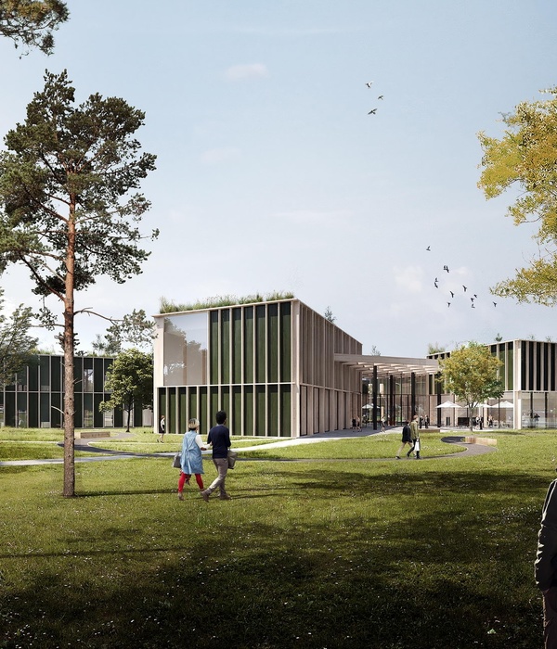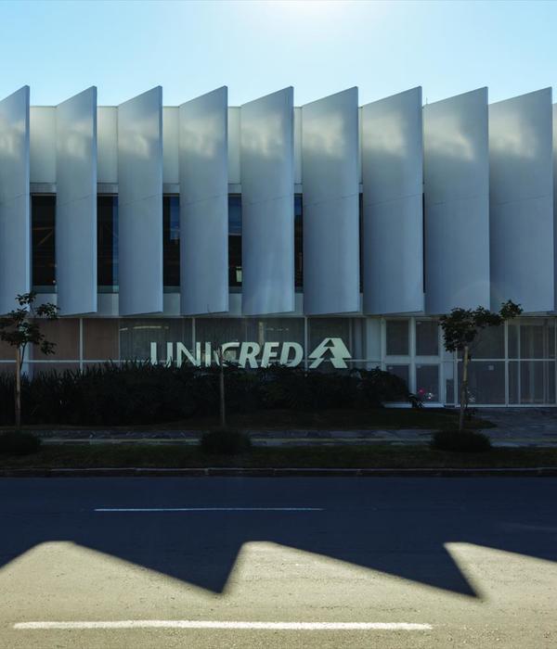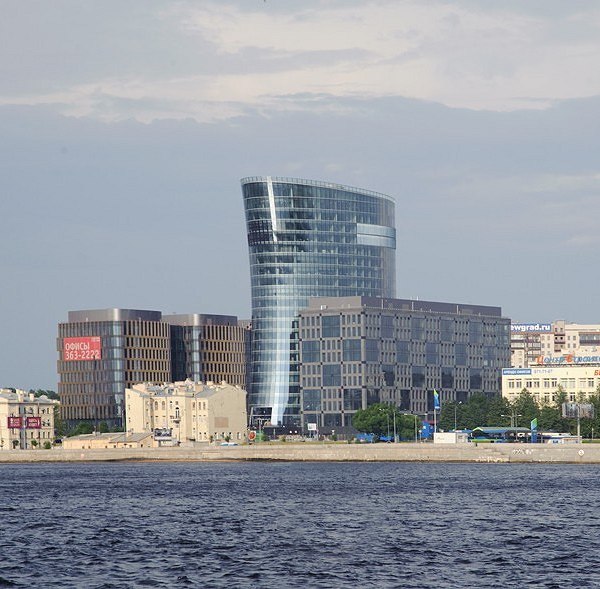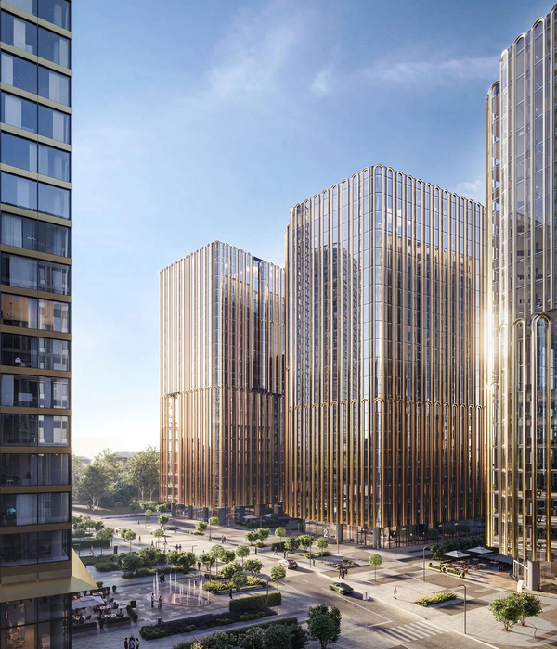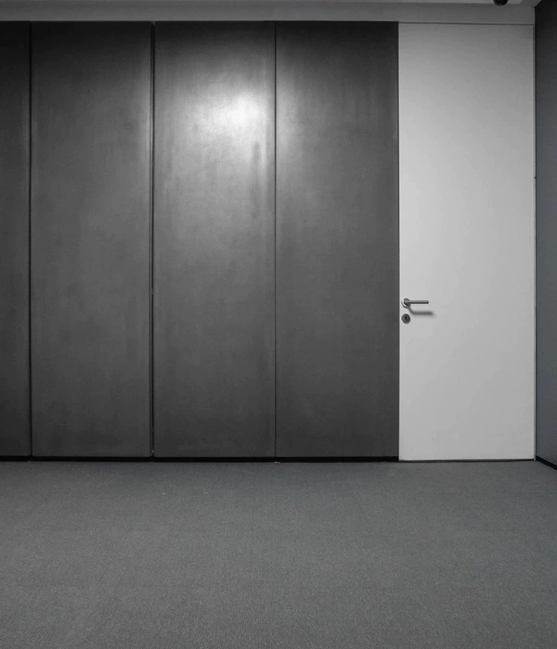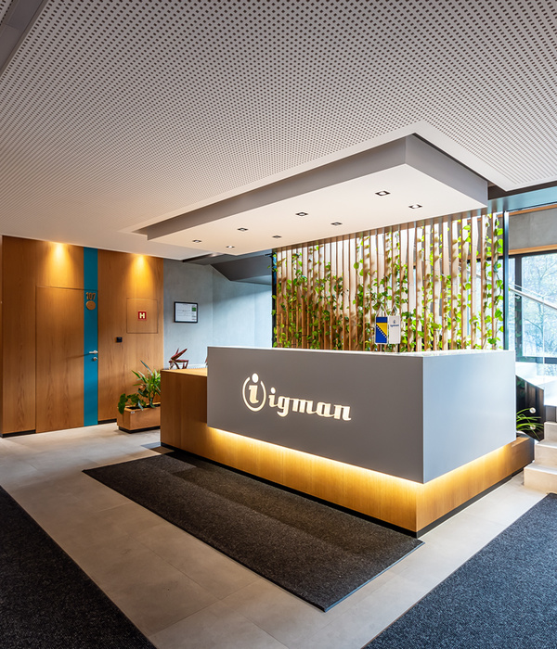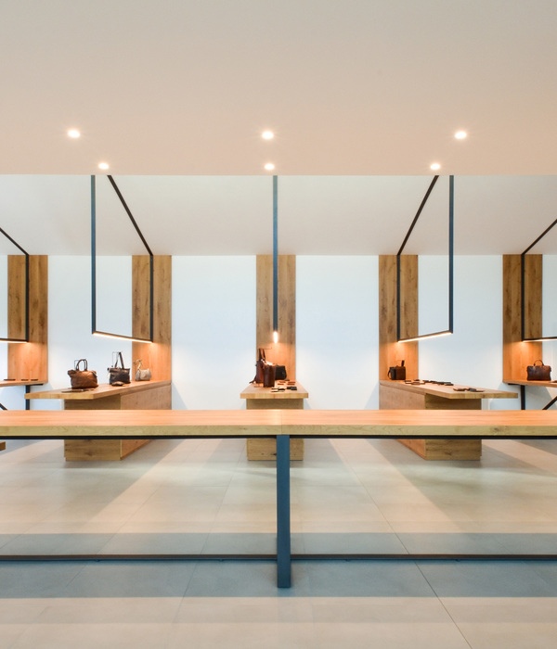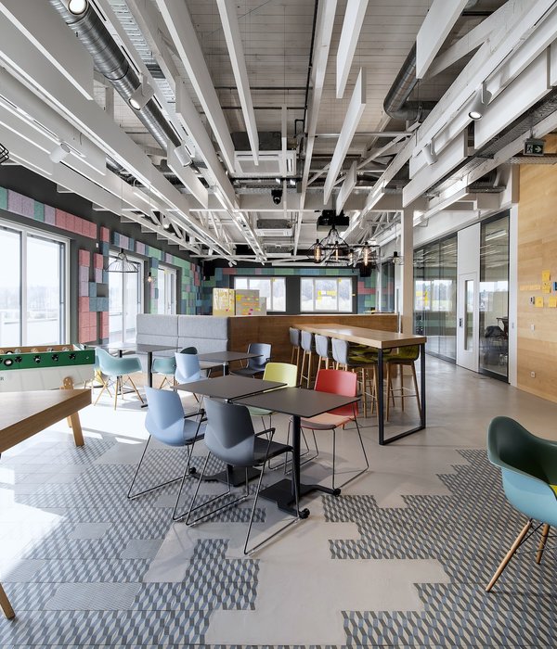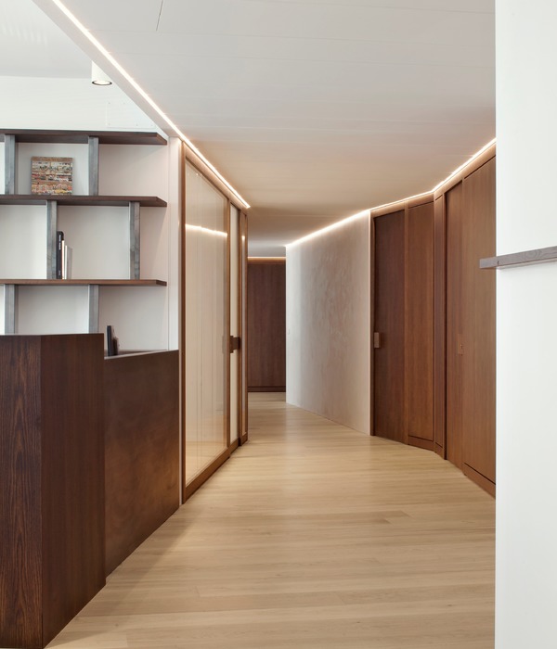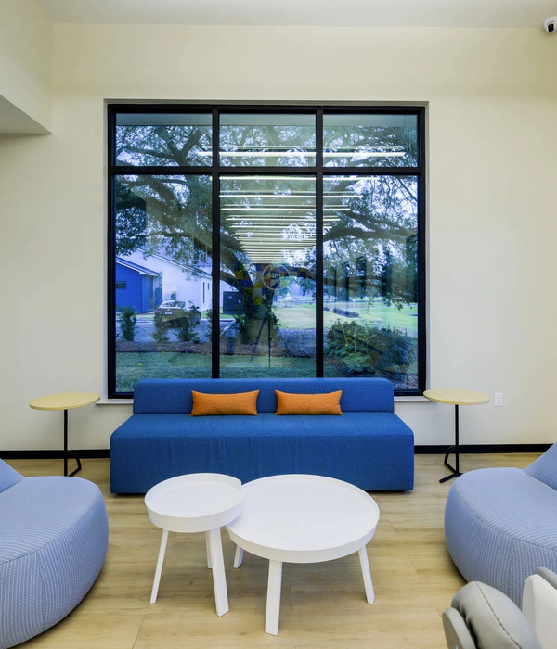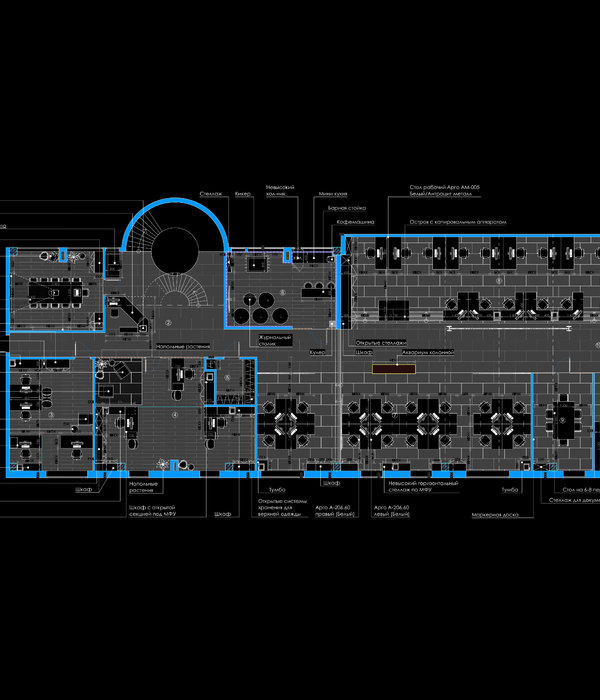- 项目名称:印度阿赫迈达巴德 Arcedior 办公室
- 项目类型:办公空间
- 项目地点:印度阿赫迈达巴德
- 设计方:Arcedior
- 主要材料:木材,石材,金属
- 项目业主:Arcedior
Arcedior created a space for their own team to showcase the capability of their company with function and form in Ahmedabad, India.
The design of the Arcedior’s office project is a blend of functionality and aesthetic appeal. The space is designed to maximize productivity and comfort for the employees while creating a modern and attractive workplace.
One of the key features of the design is the use of natural light. Large windows and skylights have been incorporated throughout the office to bring in plenty of sunlight, providing a bright and welcoming atmosphere. The open floor plan allows for easy collaboration between team members, with ample workspace and comfortable seating areas.
The color palette is neutral, with shades of white, grey and beige creating a soothing and calming environment. Accents of bold colors have been used in the form of furniture, artwork and accessories, adding a pop of interest to the space. The use of high-quality materials such as wood, stone, and metal adds a touch of sophistication and elegance to the overall design.
The office is equipped with state-of-the-art technology, ensuring that employees have access to the tools they need to be productive. From ergonomic furniture to soundproofed private offices, every detail has been considered to promote comfort and efficiency. There is also a spacious break room, complete with a fully equipped kitchen, where employees can relax and recharge during their breaks.
Overall, the design of this office project is a harmonious combination of form and function. It creates a welcoming, modern and efficient workspace, perfectly suited to the needs of today’s fast-paced business environment. The design is truly a testament to the creativity and attention to detail of the team at Arcedior
Design: Arcedior
Photography: Vinay Panjwani
6 Images | expand for additional detail
{{item.text_origin}}

