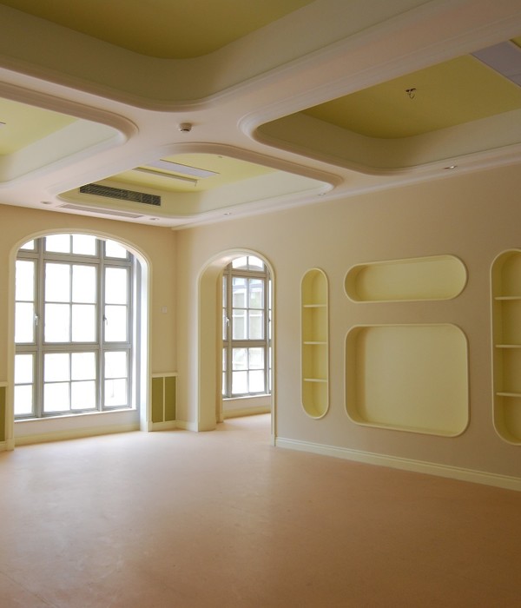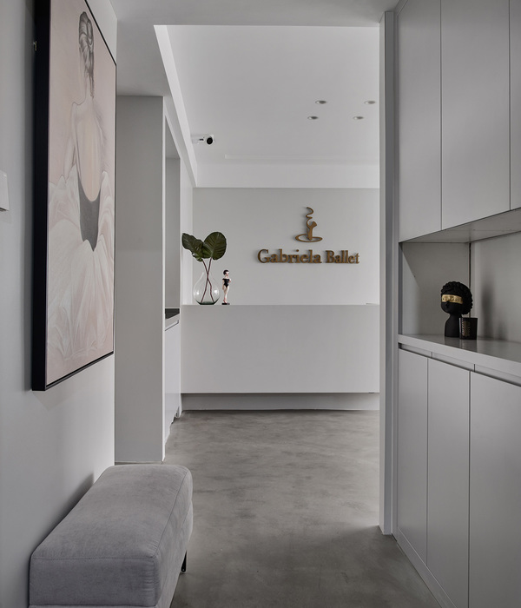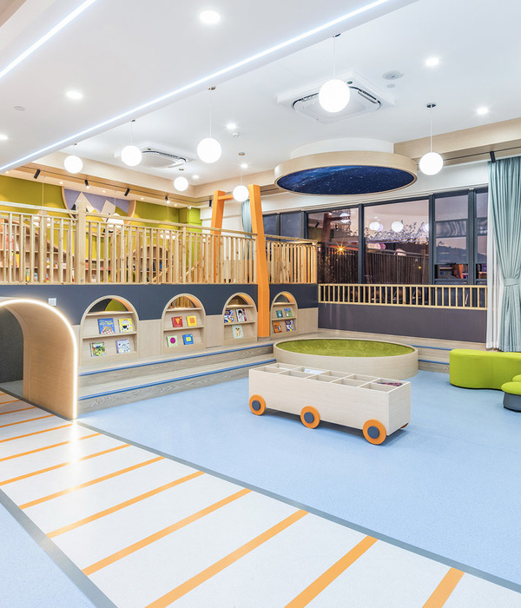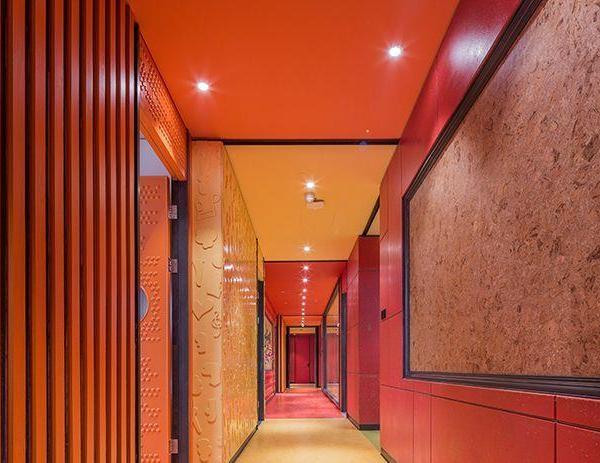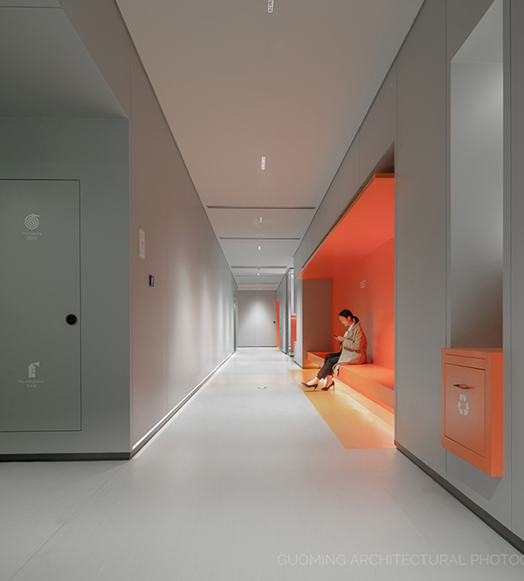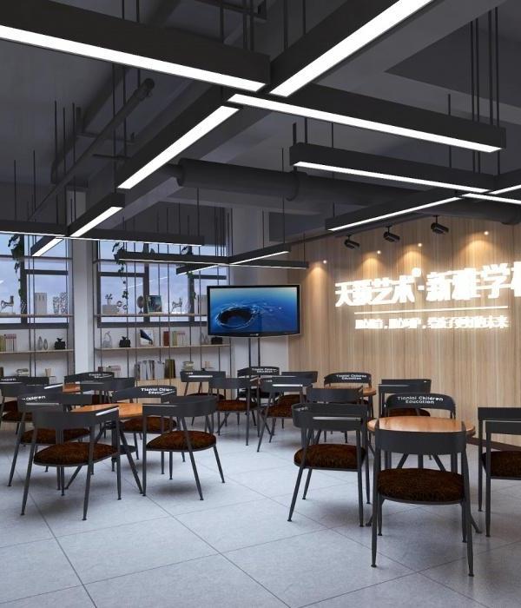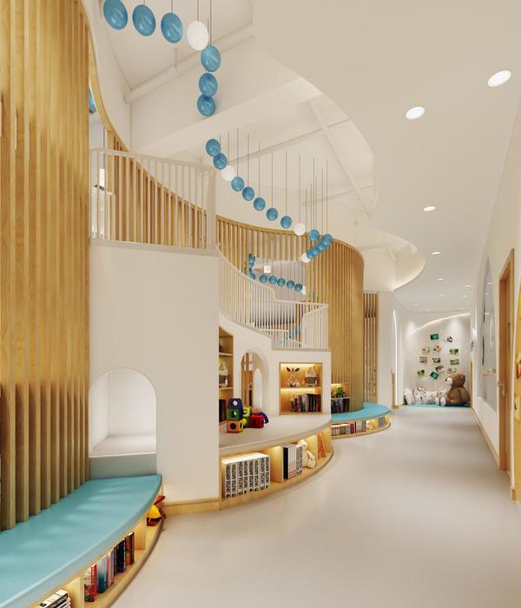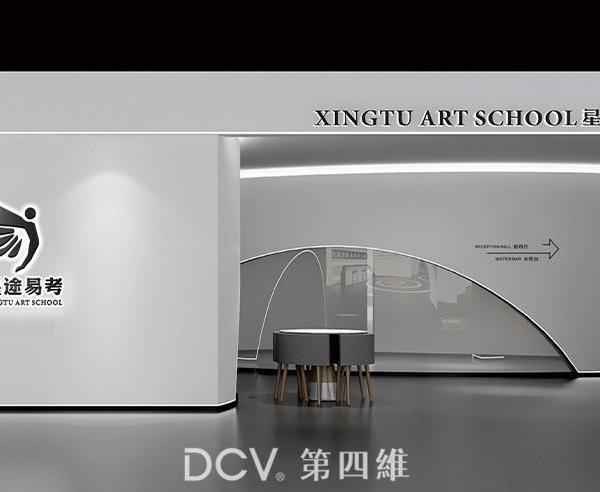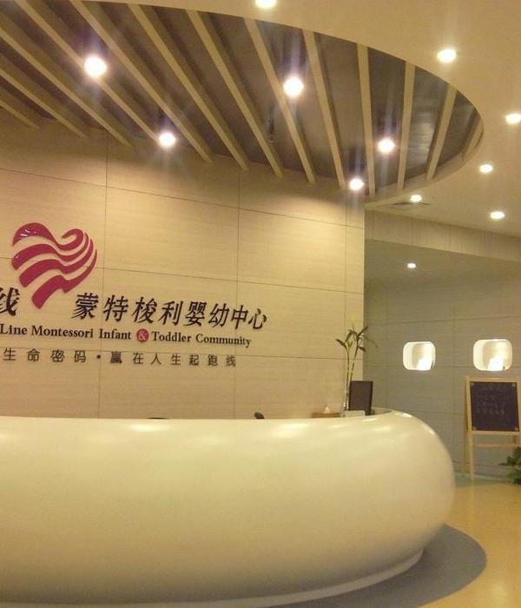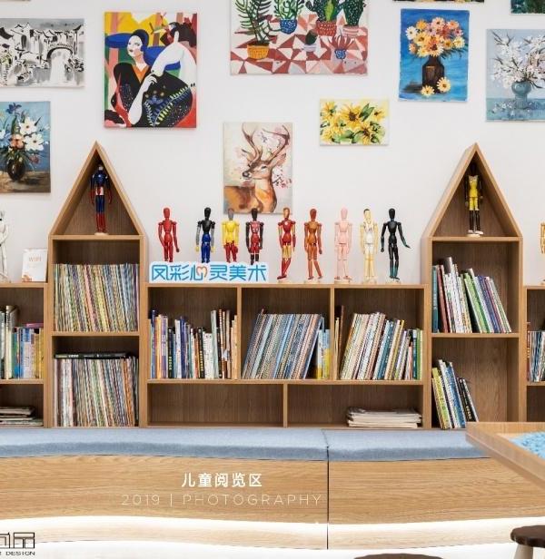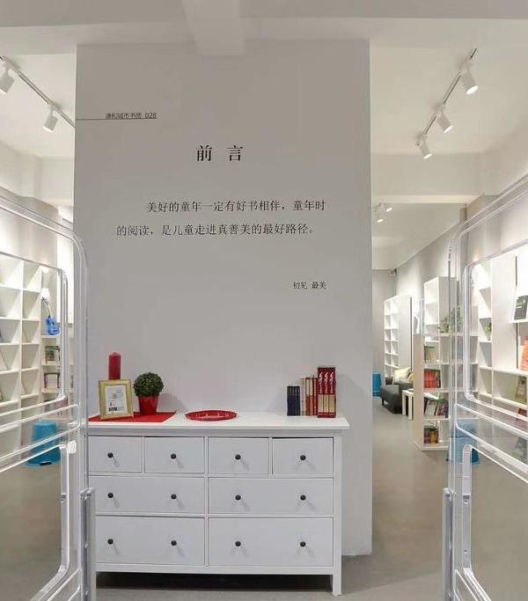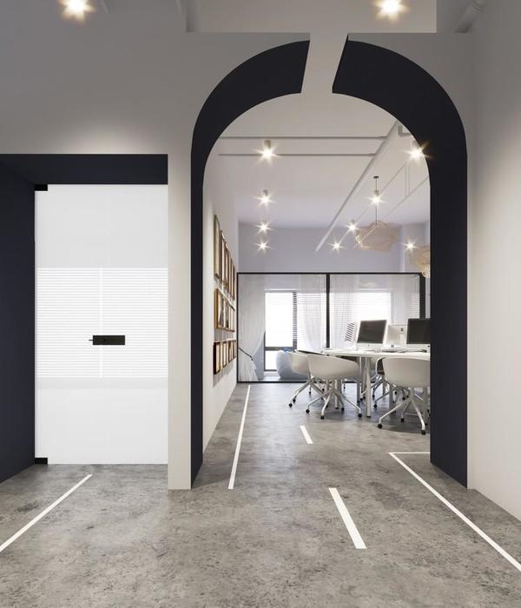Architect:o25
Location:Heraklion, Greece
Category:Nurseries Primary Schools Secondary Schools
Before we even begin to design a building we draw two columns. A column consisting of the given facts of the project and the one that describes the aims. That way we think that we organize the inspiration process and we have the illusion of controlling it. In this particular project fact and aims are really vague. On our fact column there are, location, history, landscape, building programme and users. If we want to be more specific.
Location: Crete, The fifth biggest Mediterranean island and a place of magnificent natural beauty (at least that is what the locals believe). History: Just 7km from the given site, lies Knossos, the cradle of the Minoan civilization which is the first documented civilization in Europe. Landscape: The Cretan landscape is truly unique. Olive trees, high quality light and deep blue sea in the back. Clear skies of blue, refreshing winds… I shall say no more, I already sound like a hotel advertisement Building: The school building complex, will be hosting kindergarten, primary and secondary schools.
Very important fact are the users. 2000 people will be using this building every day. They are different groups of users that they perceive space in different ways. The most important users are the students. Τhey will spend the 1/3 of their time from the age of 5 to the age of 18 in that building. Their teachers also but for them school is their workspace and the opportunity to materialize their ideas . There are also the parents who are hidden users experiencing the building through their children. And there is also the rest of the school staff and for them the building is a working place.
On our aims column there are two categories of aims. The one category describes the needs of the client, let’s say the brief, and the second describes the dreams of the architect on what we want to do using the clients money. The needs of the client described on the brief of the building are 1. The need for “high quality architecture” 2. The need of “achieving a high quality of educational process” (both of them vague and obscure) 3. The need of “sustainability”. 4. The need of having a “state of the art building”
Nothing specific only ideas and nice words. But what about us? We think that education is sacred se we wanted to design a temple dedicated to knowledge. A land mark building, a destination …. A building that will make its users proud and privileged. A building that will make us famous maybe … probably that’s our personal depressed feeling about poor educational facilities but that is the whole story of architecture, isn’t it…?
Lets talk about the concept of the building, lets talk about synthesis, there is a well known myth about the area of the school. This is a place where Zeus transformed as a bull kidnapped Europe, a beautiful princess. The shape of our school is an arrow that shows the path that the couple followed. The years passed, Europe gave her name to a continent and the island of Crete is the southern part of it. There is a connection between Europe and the Cretan princess and a European school in Crete…
There are three educational levels in the school The primary school which is located on the lower level of the school. It has a court yard with one entry and exit point In the center of the building we located the kindergarten protected from both the wings like a big hug. The secondary school is placed on the two highest levels of the building. On the top of the building there is a garden. In fact the building emerges from the landscape but it is despites its unique form still a part of it. Let’s be more specific about the organization of the plans. Primary School On the primary school all the classrooms have direct access to the courtyard. The hug – environment let the children to have the independence they need but in a controlled area. Kindergarten area The kindergarten area as we said is protected from the two wigs of the building like is been in a hug. The children of this level of education are leaving their homes for the first time, so they need a sheltered environment. There is also an enclosed courtyard on that building. The secondary school students need independence. Their classrooms are on the two highest levels of the building. We gave the two courtyards one on the center of the complex and one on the southwestern part of the plot. This second courtyard is giving them the ability to feel more independent but on a secure and controlled way. We played a trick to those children… As they walk, through the courtyard to enter their classrooms, they pass by the kindergarten and they are able to take a look on the primary school courtyard.. . it is a tribute of their history in the building and also a responsibility test. They are older now and they will be reminded for that every single day… All the classrooms are on the perimeter of the building, On the top level there is a library, the teachers office, but also an balcony. This balcony is a place to view the horizon toward to the north. The school is for European students that they are studying in Crete. Crete is the southern part of Europe and the school shape is an arrow facing the north like a connection to their native places. This connection a alive for every student that will stay there and watch north. This connection is part of the maturing process of the school Sustainability study.
Theρe is a cool breeze path transpassing our plot. We respect it by not blocking it and also we made some ventilation tunnels on the skin and on the volu of the building. So we used this cool breeze for natural ventilation. We also took care on the orientation of the building so we do not spend much energy for ventilation and lighting. The main issue in Crete is high temperature so we designed a second skin (louvers) around our building. The air is circulating between the two skins cooling the classrooms and the workshops. There is a green roof covering the school. A garden with local plants. This helps the isolation of the building. The rainwater is collected and used again for building needs and watering the plants. We also use geothermy for cooling and heating. We tried to use local materials and local craftsmen. The shading lourers of the building are customized ceramic and made by locals. We also used clay painted white as wall finishing of the building. The white color is reflecting the sun heat this technique is very common in the Mediterranean architecture, we also have many spaces that they are open but also covered.
▼项目更多图片
{{item.text_origin}}

