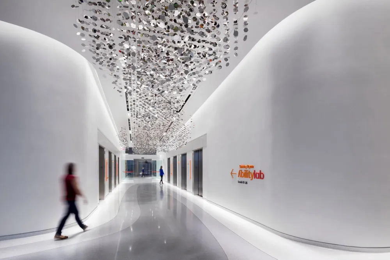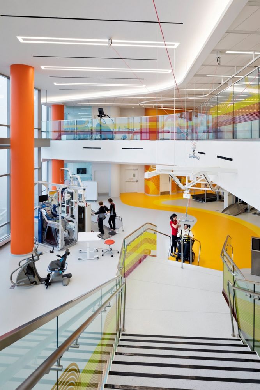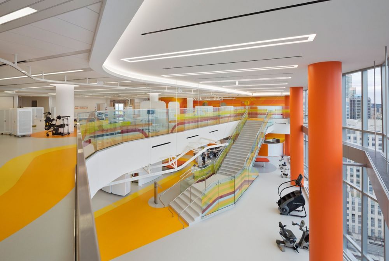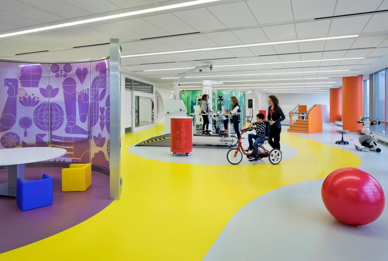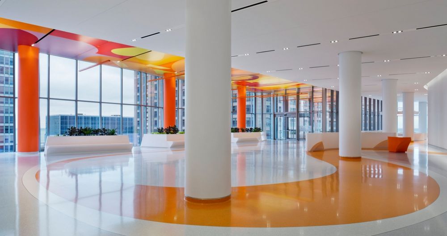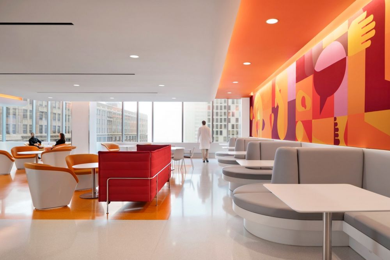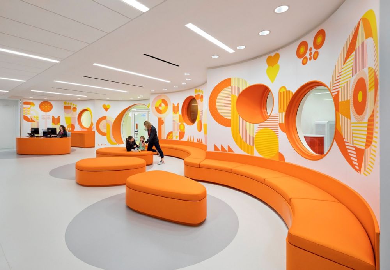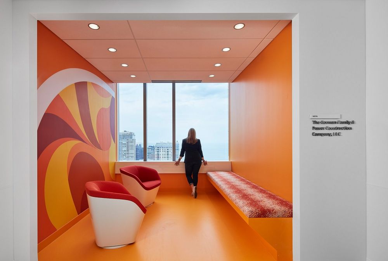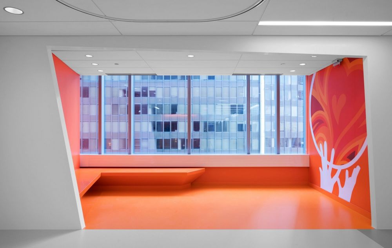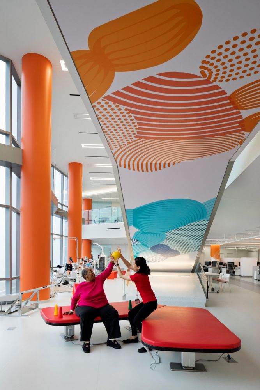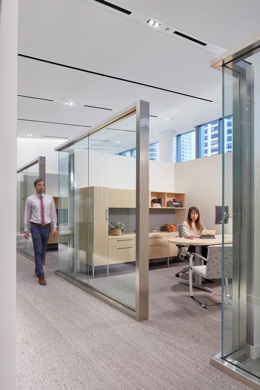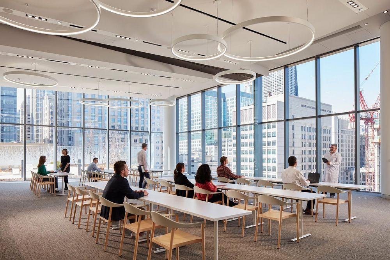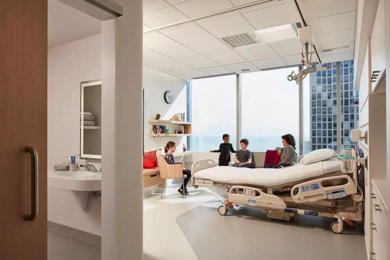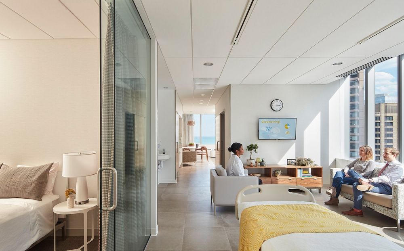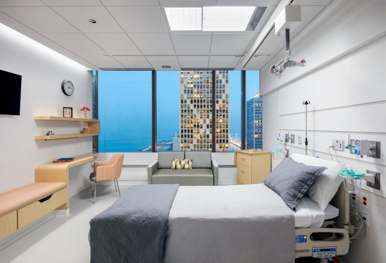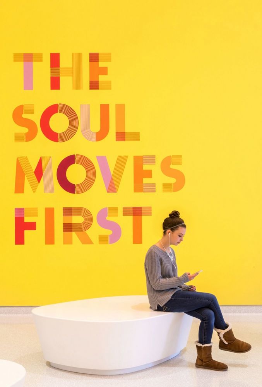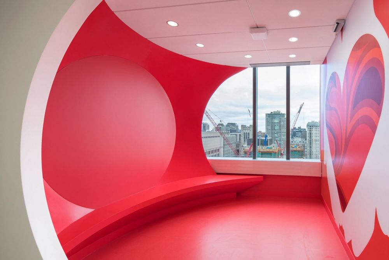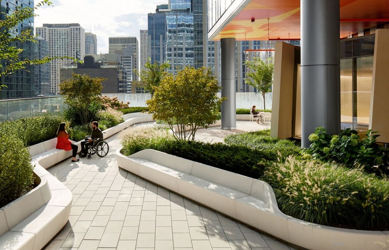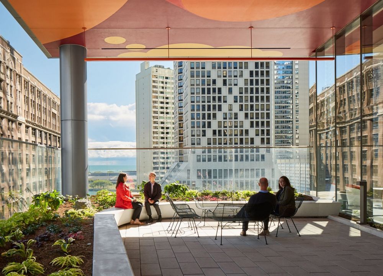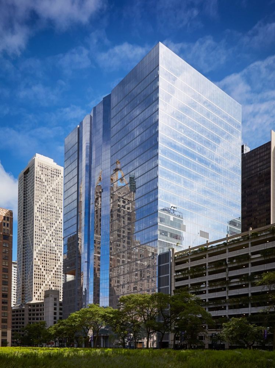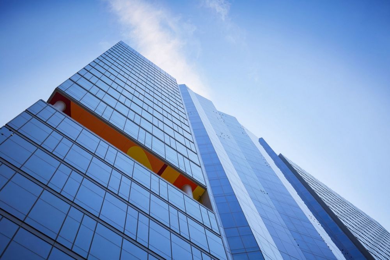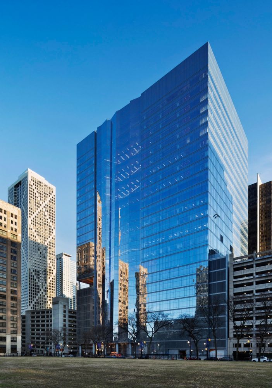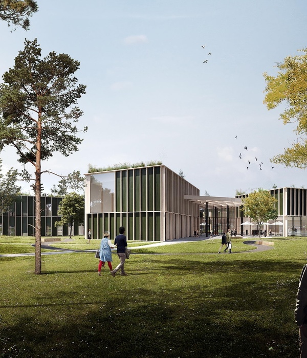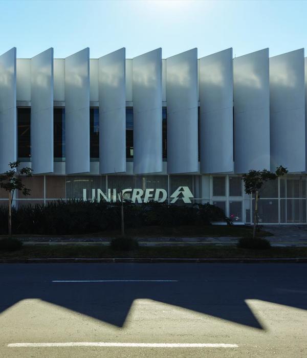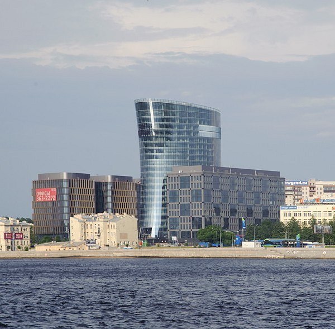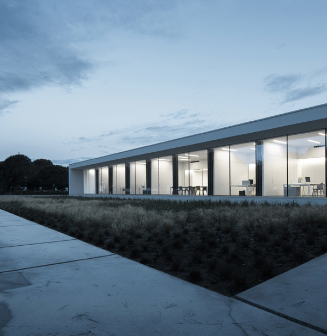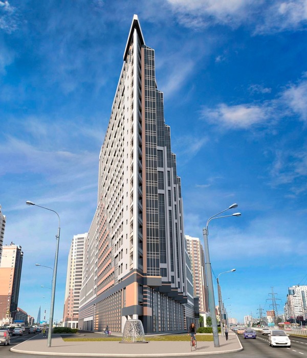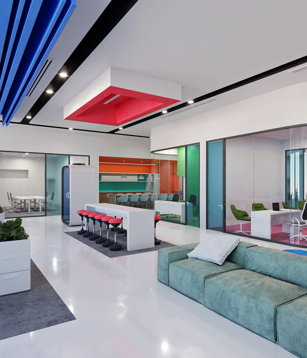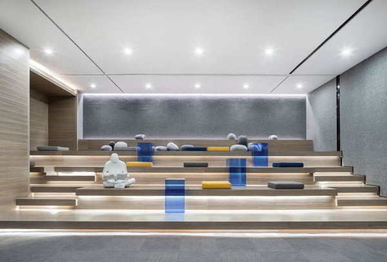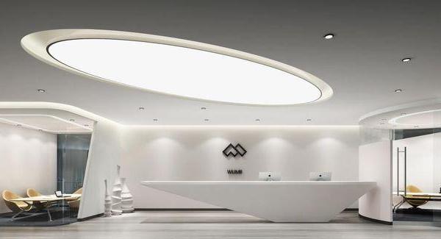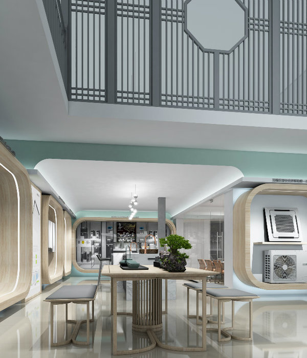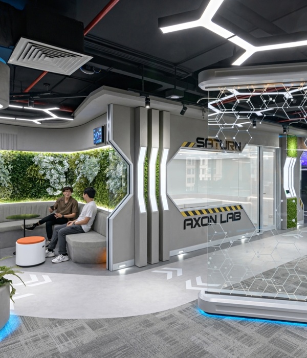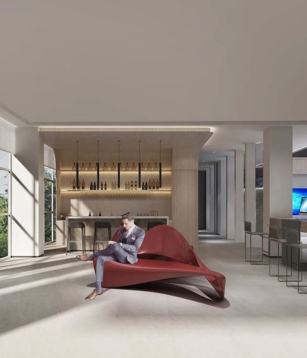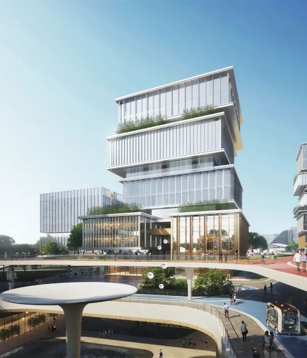Chicago Shirley Ryan AbilityLab | 创新康复医疗建筑设计
HDR, Gensler, & Clive Wilkinson Architects have collaborated to design rehabilitation center Shirley Ryan AbilityLab, located in Chicago, Illinois.
The Shirley Ryan AbilityLab is a premiere rehabilitation destination for adults and children with the most severe, complex conditions—from traumatic brain and spinal cord injuries to stroke, amputation and cancer. HDR | Gensler, in association with Clive Wilkinson Architects and EGG Office, designed the 27-story, 1.2-million-square-foot facility as the first-ever “translational” research hospital in which clinicians, scientists, innovators, and technologists work together in the same space—surrounding patients, discovering new approaches and applying (or “translating”) research in real time.
The Shirley Ryan AbilityLab was designed to transform the way science and care coexist. The client’s vision was to reshape the future of rehabilitation and transform the way discoveries are applied to advance human ability. The design is a reflection of that vision, both inside and out. Concepts integral to translational health drove planning and design. Here, research is integrated full-time into the clinical environment, engaging patients in the process. Each of the five ability labs, applied research and therapeutic spaces, combine research and clinical care in a shared space to shorten the feedback loop between clinicians, patients, and researchers—driving innovation of new solutions to maximize human ability.
Likewise, technology is embedded throughout. Clinicians and researchers measure every aspect of patients’ activities to mine data that will improve outcomes faster and enable researchers to learn and share new insights in real-time. The design complements this approach: every inch of the building is designed for healthcare, and every inch is designed for research.
The hospital is located in Chicago’s Streeterville neighborhood, immediately north of Chicago’s Loop and adjacent to the Northwestern Memorial Hospital campus. The bustling Magnificent Mile is three blocks to the west and, with Lake Michigan two blocks to the east, the building has commanding views of the water. The block itself is on a transition between institutional and residential zones, creating two unique experiences and city reflection for patients, doctors, and visitors.
Architect & Designer: HDR, Gensler, & Clive Wilkinson Architects Contractor: Power Construction Photography: Michael Moran, Dave Burke, Dan Schwalm, and Tom Harris
25 Images | expand images for additional detail
