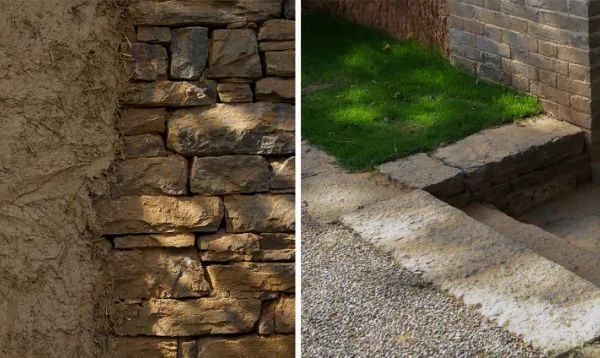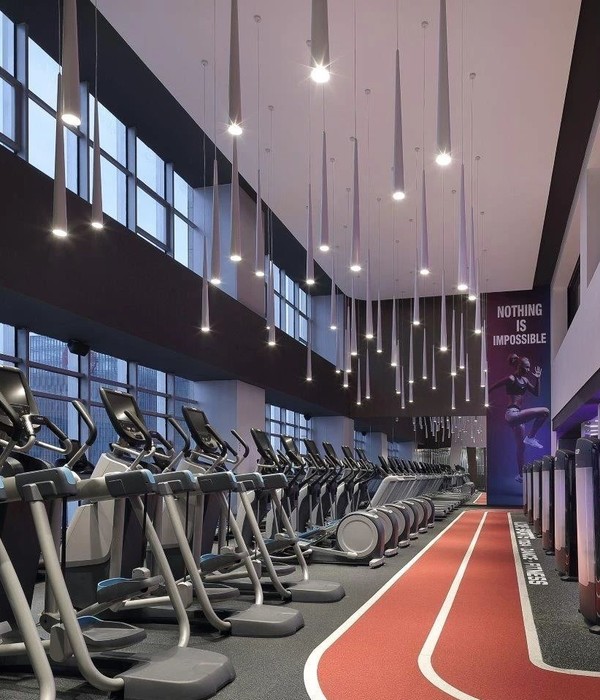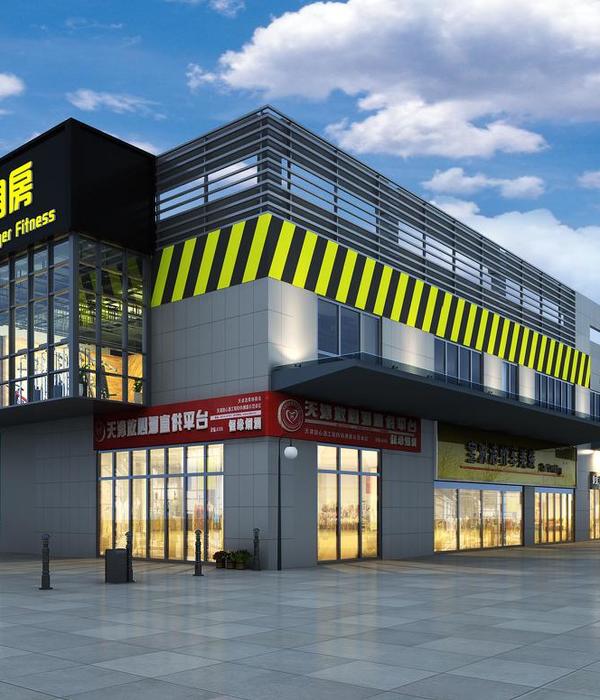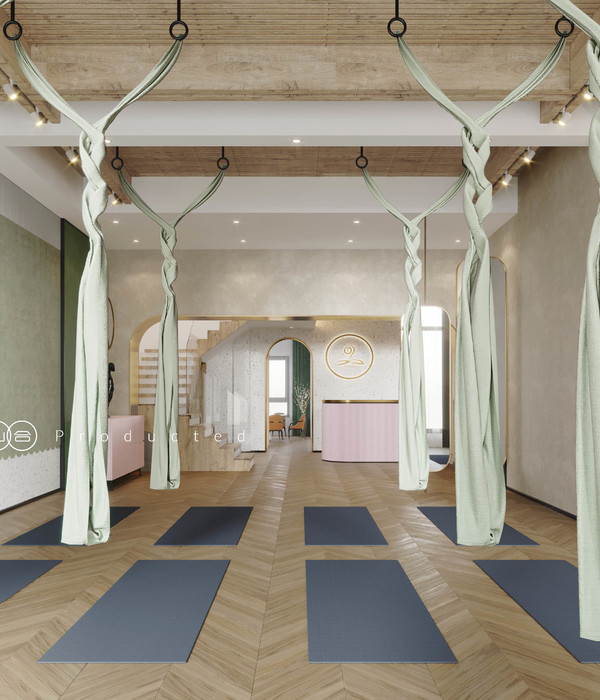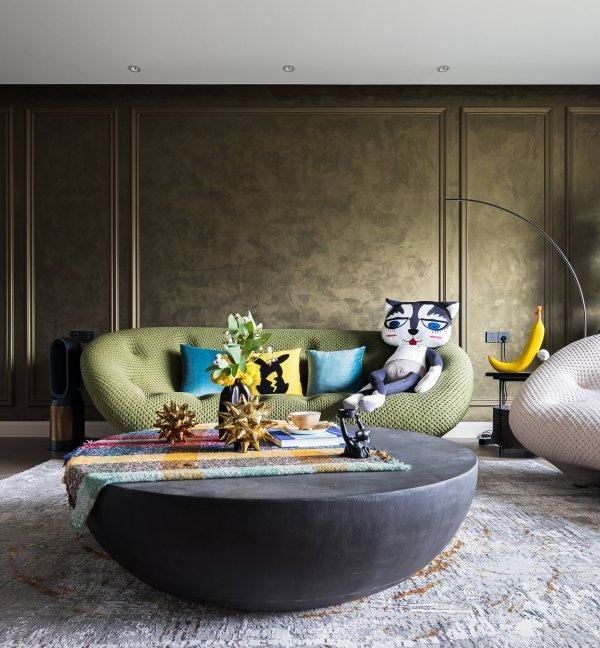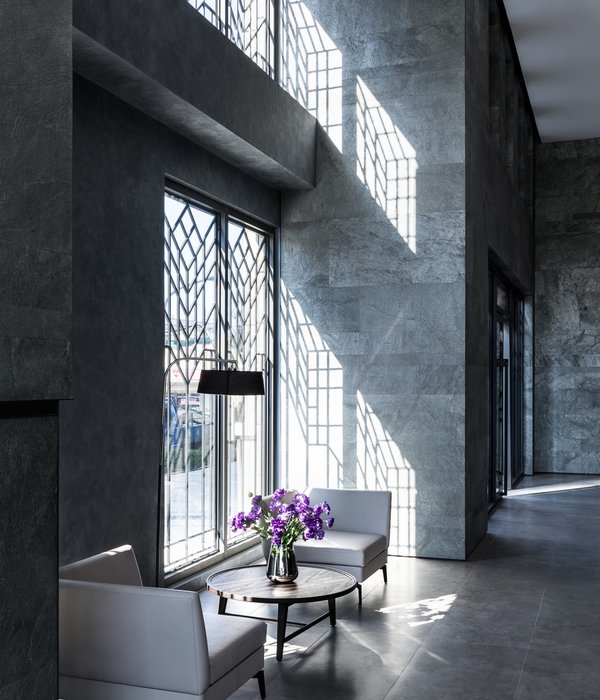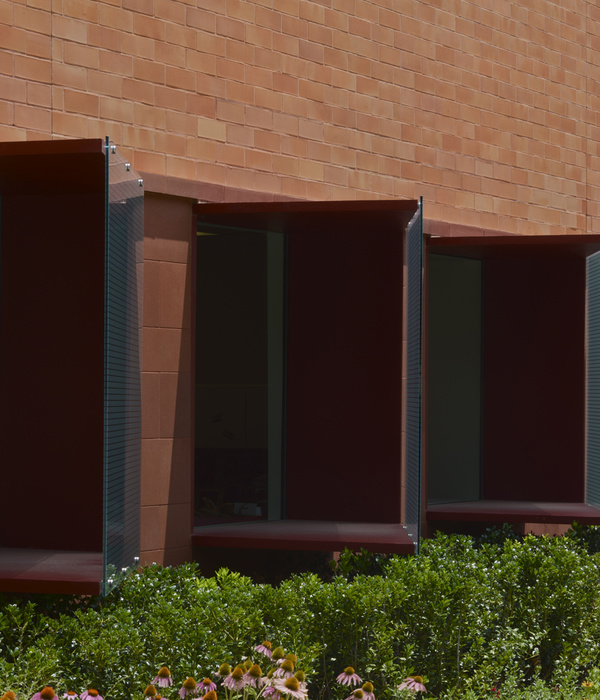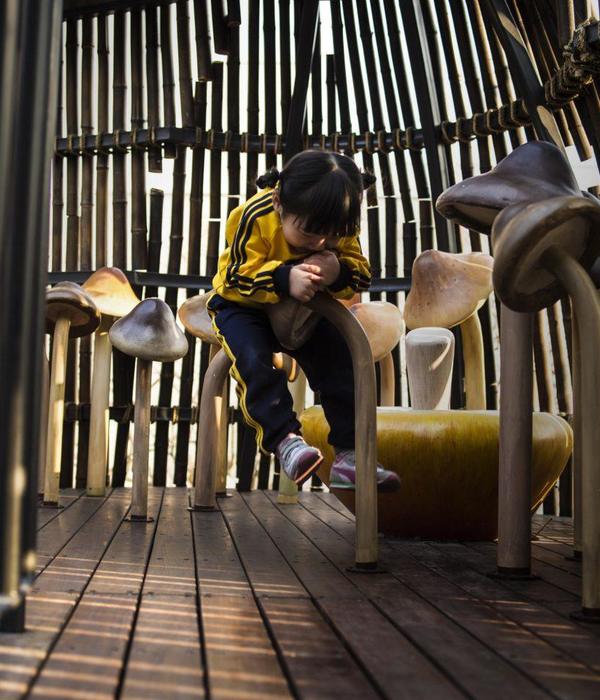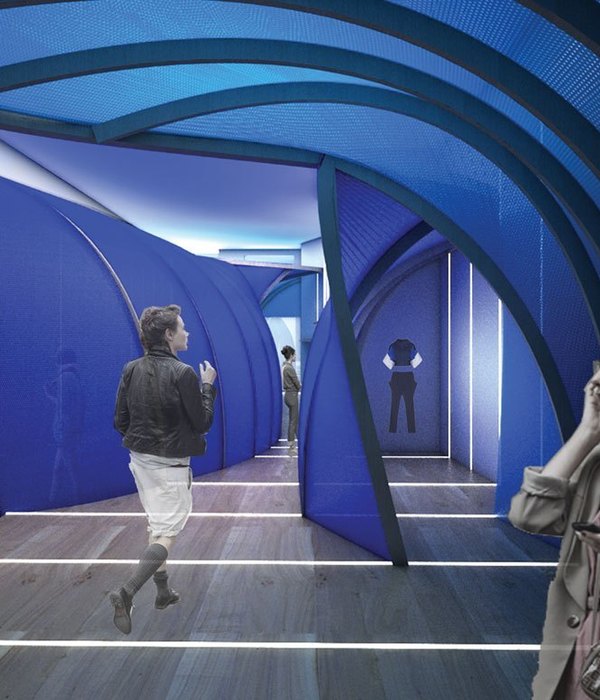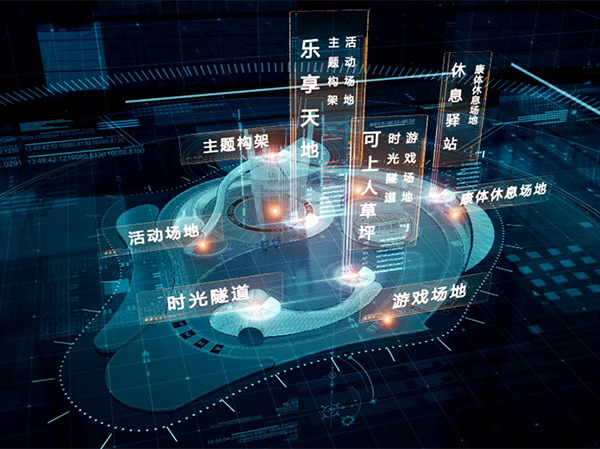Architects:TAO - Trace Architecture Office
Area:680m²
Year:2022
Photographs:Hao CHEN,Li HUA,ZC Architectural Photography Studio
Principal Architect:Li HUA / TAO (Trace Architecture Office)
Design Team:Li HUA, Yue WANG, Wenjie LI, Qianran MA, Yicheng XIE
Structural & Mep Design:Bowan Architecture
Contractor:Shenzhen Vanke Development Ltd.
Project Planning & Design Management:Urban Research Institute of China Vanke, vaLue Design
Client:Bureau of Public Works of Shenzhen Municipality Nanshan District
City:Shen Zhen Shi
Country:China
"A Hamlet within the urban village" is TAO’s first urban renewal project in Nantou Ancient Town, Shenzhen. This is an urban cluster that originally consisted of multiple buildings with different property rights of the land. Part of it was preserved and partly demolished and renovated to form a new composite urban community. It is both a building and a miniature urban village. An open-ended concrete structure integrates all the old and new elements of the site, making it a stage for the lively and ever-changing life here.
"A Hamlet within the urban village" is a complex clustered by six buildings, located in the middle of East Street in Nantou Ancient Town. It was originally a place of high-density, closed layout and lack of accessibility. At the center of the cluster is a historic building dating back to the Qing Dynasty, whose architecture, roof and main structure have been restored by historical preservation specialists. Over the years of construction, the urban village constantly regenerates by temporary and fragmented additions and revisions, reflecting the continuous organic changes and unique vitality of the urban village. However, at the same time, the autonomous and spontaneous construction has resulted in a confined spatial layout and visual occlusion. The internal renovation of the clusters also varies from building to building. How new interventions can co-exist with the original buildings, how the new pace of urban development dialogues with historical memories, and how to build a new inclusive system are the key issues of the design.
When looking at the urban village from a macro perspective, as compared to the city, the space here presents an active state of rapid change. Without strict order, the scale, density and way of use of the streets and architectural spaces evolve rapidly over time, just like an invisible organism. Under the interaction of constant renewal, a symbiotic relationship between space of different natures is formed.
A concrete roof system is created under the renovation design, forming a dialogue between old and new languages in the original mosaic-like urban fabric. At the same time, it has become a new order and visual image that different from the existing urban village setting. Fragmented commercial spaces are inserted into the column-grid system, which maintains autonomy of the village while stimulates the active unfolding of city life and diversified spatial experiences.
In terms of layout, the lands that belong to different owners are preserved to the maximum extent. Within the limited area, a series of alley spaces and an open central courtyard is created, which extends the original street pattern and achieves upward growth of the space. The historic building in the center of the cluster has become a community public living room called "Qimiao" in Nantou Ancient Town, which is used to hold various community activities and enhance communication and interaction between residents. Up to the upper floor from a narrow straight stair in the central courtyard, it comes to a semi-outdoor shared space. In contrast with the commercial spaces on the ground floor, which has a strong sense of domain and privacy, the upper level celebrates its versatility and publicity, providing a shared space for exhibitions, community events, parties, rest, etc.
In order to achieve large span, wood cast in-situ concrete was used for the roof, which is also the majority of the finish material of the building. Light enters through the openings from top, and fully depicts primitiveness and roughness of the exposed concrete, forming a dialogue with the surrounding historical buildings.
Historic and contemporary, monumental and mundane, private and shared, defined and undefined, this state of the natural symbiosis gives the project a unique aesthetics of chaos and vitality. It also reflects the instantaneity and diversity of the urban village, which continuously integrate into the organic growth and changes, forging a composite urban space that injects greater vibrancy into the village.
Project gallery
Project location
Address:Nantou ancient city, Shenzhen, Guangdong, China
{{item.text_origin}}

