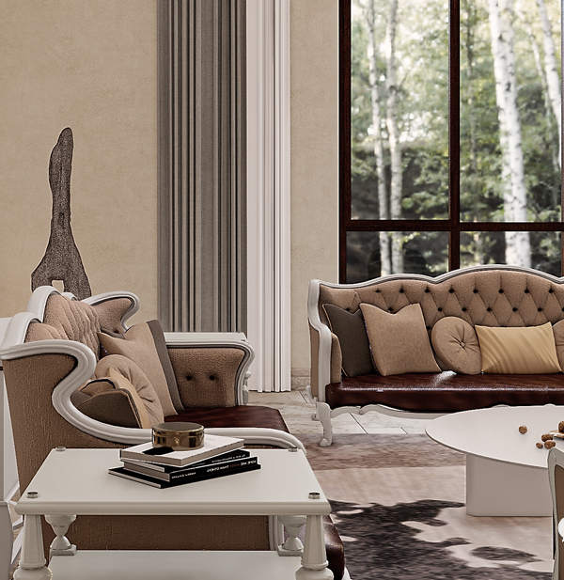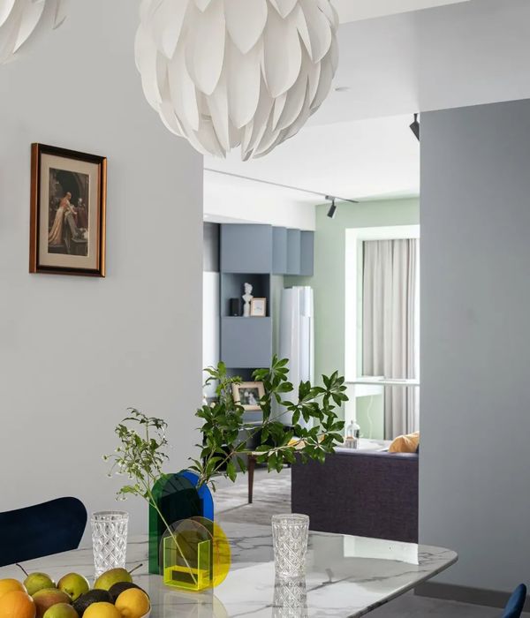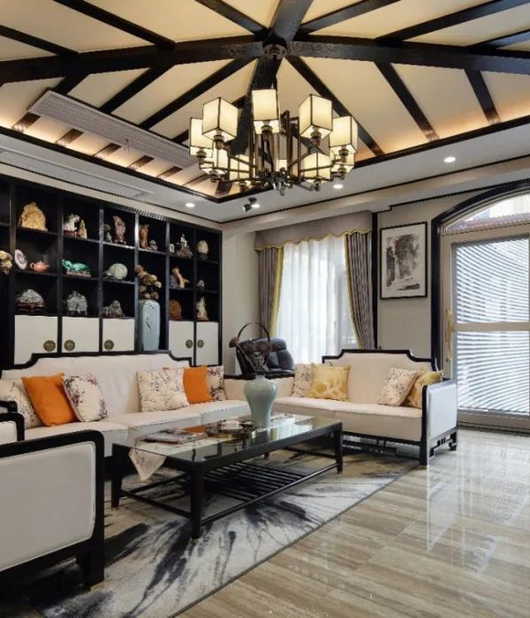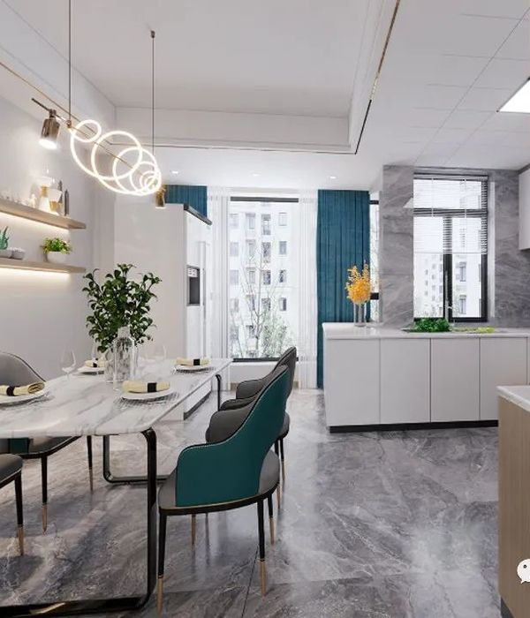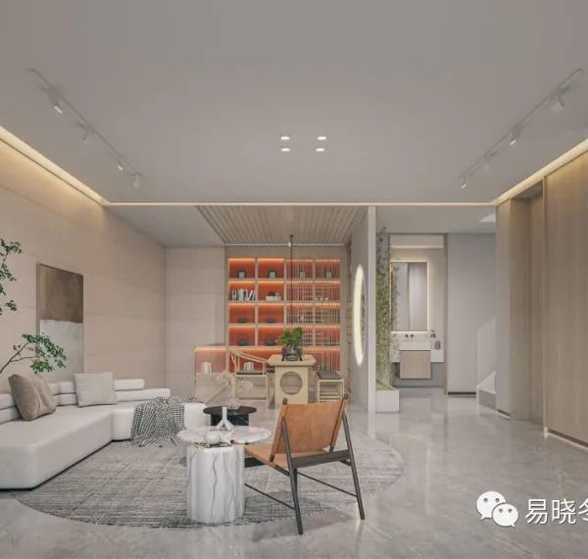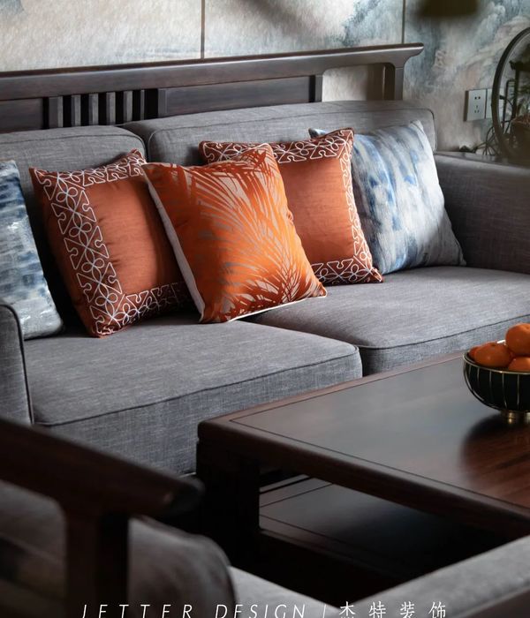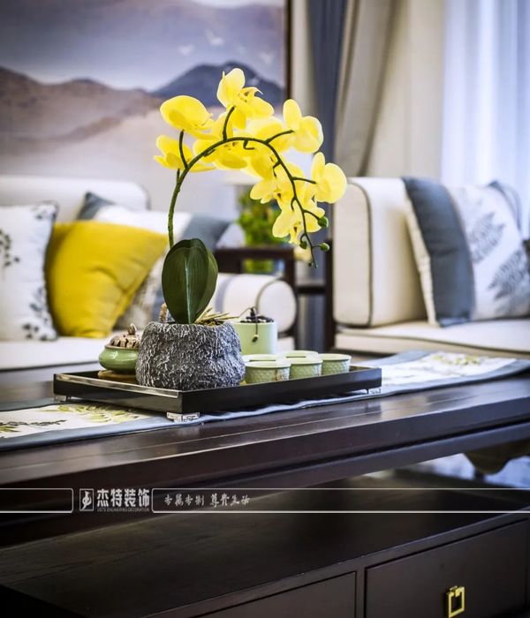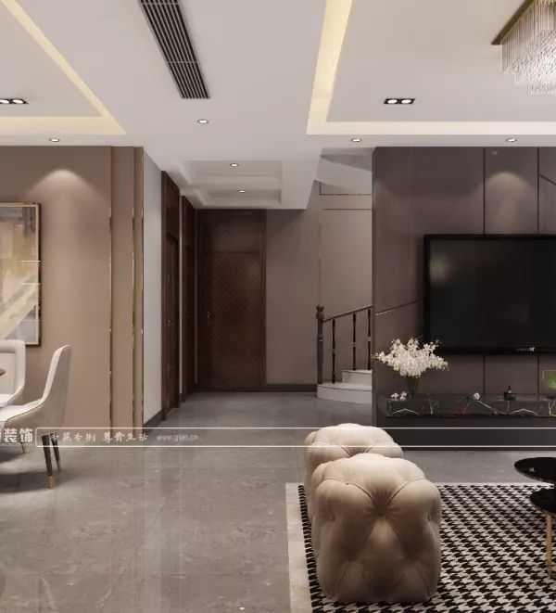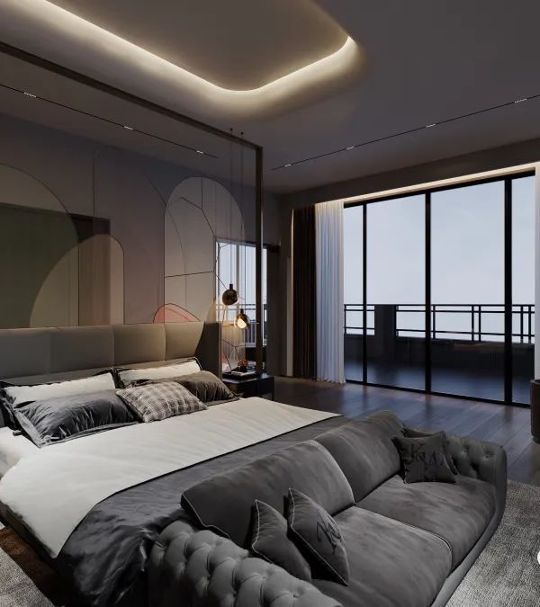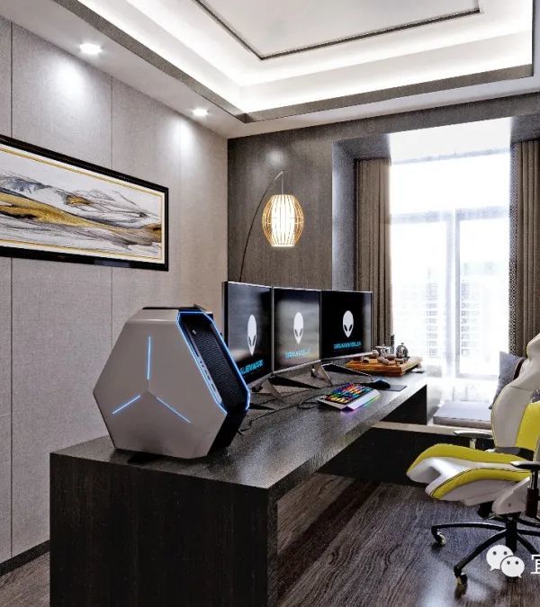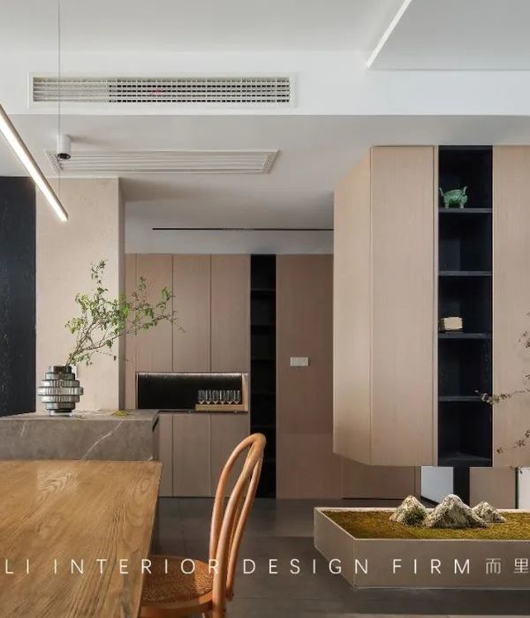一座三角形的住宅塔楼CasaNova正在鹿特丹的滨海区冉冉升起。这座110米高的塔楼与毗邻地块上的 Muse大楼形成一个整体。通过 CasaNova 和 The Muse,Barcode建筑事务所正在开发新一代的高层建筑,它将独特的居住体验与居民之间令人愉悦的相遇结合在一起。
A triangular residential tower is rising in Rotterdam’s Maritime District: CasaNova. The 110-metre tower forms an ensemble with The Muse on the adjacent lot. With CasaNova – and The Muse – Barcode Architects is working on a new generation of a high-rise that combines a distinctive residential experience with stimulating encounters between residents.
▼项目鸟瞰,overview of the project©Hans Wilschut
三角塔楼
Triangular tower
CasaNova是欧洲的第一座三角形住宅塔楼。这一特殊的形式使住户们可以300度的俯瞰城市视野,享受独特的居住体验。在三角形的顶端,则设计了阳台作为户外的起居室,住户们可以尽享日出日落的景色。
▼住宅塔楼平面布局,layout plan of the residential tower ©Barcode Architects
CasaNova is the first triangular residential tower in Europe. Its unusual shape gives the apartments in the tower spectacular views of 300 degrees over the city and thus offers a unique living experience. At the points of the triangle, there are balconies that are designed as an outdoor living room and all have morning and evening sun.
▼三角塔楼,triangular tower ©Hans Wilschut
▼面对滨海区域,facing the maritime district©Hans Wilschut
▼和毗邻地块上的 Muse 大厦,with The Muse on the adjacent lot ©Hans Wilschut
基座上的雕塑
Sculpture on a pedestal
CasaNova的极具特色的形式是对KCAP公司的城市规划的巧妙应对,该规划规定,每平方米的地面可建造22 立方米的建筑。因此设计削减了底部的体量,增加了上层的体量,使整栋建筑看起来像雕塑一样在基座上保持平衡。细长的体块在周围环境中创造了最大限度的视野以及光照,裙房上占地1600平方米的屋顶花园也使CasaNova和The Muse的居民可以和彼此会面。设计并未将屋顶花园放在塔楼的屋顶,而是放在五层的位置,也是为和地面之间创造连接。
▼建筑轴测图,building axonometric ©Barcode Architects
CasaNova’s characteristic shape is a creative response to KCAP’s urban plan, which stipulates that for every square metre of ground, 22m³ of building may be returned. The choice was made to cut away volume at the bottom and add volume at the top so that it appears to be balancing on a pedestal, like a sculpture. The slender volume creates optimal sightlines and daylight in the surrounding buildings and space for a roof garden of 1,600m² where residents of CasaNova and The Muse can meet each other. By placing the roof garden on level five rather than on the roof of the tower, the garden is also connected to the ground level.
▼两栋塔楼共享的屋顶花园,roof garden shared by both towers ©Hans Wilschut
会面才是核心
Meeting is central
除了共同的屋顶花园,在两栋塔楼内还有其他供居民使用的功能区。从车库开始,你穿过令人印象深刻且愉悦的中庭走进CasaNova,在进入电梯前遇到你的邻居。在屋顶花园——两栋建筑的共享核心——你会找到一处健身房,可以俯瞰城市景色的共享办公场所,为大型聚会准备的中央厨房,甚至是为你的客人预留的客房。客房的设计意味着居民们不必为空余房间配备家具,还可以将剩余空间用于其他用途。这些共享的功能不仅仅在经济上适用同样也创造了一种活力。Muse和CasaNova大楼相互连接,相互促进。
▼共享核心平面,collective heart plan ©Barcode Architects
Besides the collective roof garden, there are other functions for the residents of both towers. From the car park, you walk into CasaNova through an impressive and inviting atrium where you can bump into your neighbours before you step into the lift. Around the roof garden – the collective heart of both buildings – you will find a gym, co-working spaces with a view of the city, a large kitchen that you can rent if you are having a party, for example, and even hotel rooms that you can reserve for your guests. The hotel rooms mean that residents don’t have to furnish a spare room and can use the remaining space in other ways. These shared functions are not only economically efficient but also create liveliness. The Muse and CasaNova are connected and strengthen each other.
▼塔楼街景,street view of the tower ©Hans Wilschut
▼塔楼入口,entrance of the tower©Hans Wilschut
“在高层建筑中,高密度化是一种解决措施,但我们必须避免沦为“匿名”的体块,致使居民们互相不认识彼此。通过CasaNova项目,我们想要创造一种健康的生活方式,邻里之间相互了解、底层体验良好的城市空间。通过设计,我们已经领先于 2019 年提出的鹿特丹高层建筑愿景,该愿景注重相同的原则”。
——Caro van de Venne,合伙建筑师
“Densification with high-rise buildings is a solution, but we must avoid anonymous volumes where residents do not know each other. With CasaNova, we want to create a part of the city where people live healthily, neighbours know each other and there is a good experience at the ground level. With this design, we were already ahead of the Rotterdam high-rise vision presented in 2019, which focuses on the same principles.”
– Caro van de Venne, partner architect
▼屋顶花园,roof garden©Hans Wilschut
和内城的连接
Connection to the inner city
CasaNova完美的融入了高层建筑云集的周围环境。全方位的设计和极具辨识度的体量为Wijnhaven地区注入新的活力。将一处默默无闻的办公区域改造成市中心一个成熟的组成部分。通过激活Wijnhaven的角落,在Oude Haven和著名的Markthal地区之间建立的新的连接,经由Leuvehaven港和Witte大街通往博物馆公园。
CasaNova fits seamlessly into the high-rise environment. Its all-sided design and recognisable volume give a new impulse to the Wijnhaven area, which is transforming from an anonymous office district into a fully-fledged part of the city centre. By activating the corner of the Wijnhaven, a new connection is made between the Oude Haven and the famous Markthal, via the Leuvehaven and the Witte de Withstraat to Museum park.
▼完美融入周围环境,fits seamlessly into the high-rise environment ©Hans Wilschut
匠心独运的立面设计
Craftsmanlike façade design
手工切割的红棕色自然石材板(内卡河谷硬质砂岩)赋予塔楼传统且温暖的特质。随着塔楼立面高度的不断上升,面板越来越宽,经过磨平以后表面平整光滑。立面元素反射光线,在日间创造了一种不断变化的外观,而在夜晚,塔楼则完美的隐入夜色。
Hand-cut panels of reddish brown natural stone (Neckartäler Hartsandstein) give the tower a traditional and warm character. Towards the top of the tower, the panels get wider and wider, with smoothly polished flattenings. The elements reflect the sunlight, which creates a changing view during the day and makes the top seem to merge into the sky.
▼手工切割的红棕色自然石材板,hand-cut panels of reddish brown natural stone©Hans Wilschut
“塔楼自身像是基座上的雕塑。塔楼的立面由手工切割并打磨的自然石材构成。两种饰面层之间的对比展现了建筑精致的细节,光、影和纹理的效果也十分有趣。”
——Dirk Peters,设计主管
“The tower presents itself as a sculpture on a pedestal. The façade is carved out of stone with hand-cut and polished natural stone. The contrast between the two finishes shows off the refined detailing and provides an interesting play of light, shadow and texture.”
– Dirk Peters, design director
▼夜景,night view©Hans Wilschut
▼一层平面,ground level plan ©Barcode Architects
▼二层平面,first floor plan ©Barcode Architects
▼五层平面,fifth floor plan ©Barcode Architects
▼南立面,south elevation ©Barcode Architects
Location: Rotterdam, the Netherlands
Client: VOF Wijnhaven 65 & Wilma Wonen
Year:2017 – 2023
Status: Completed 2023
Size: 22.000m²
Category: Residential / High rise / Mix-use
Collaborators: Pieters Bouwtechniek (structure), ABT (installations, building physics, fire safety, acoustics), SBB Ontwikkelen en Bouwen (construction), VVG (cost management), Jeroen Hamers Landschapsarchitectuur
Photography:Hans Wilschut
{{item.text_origin}}

