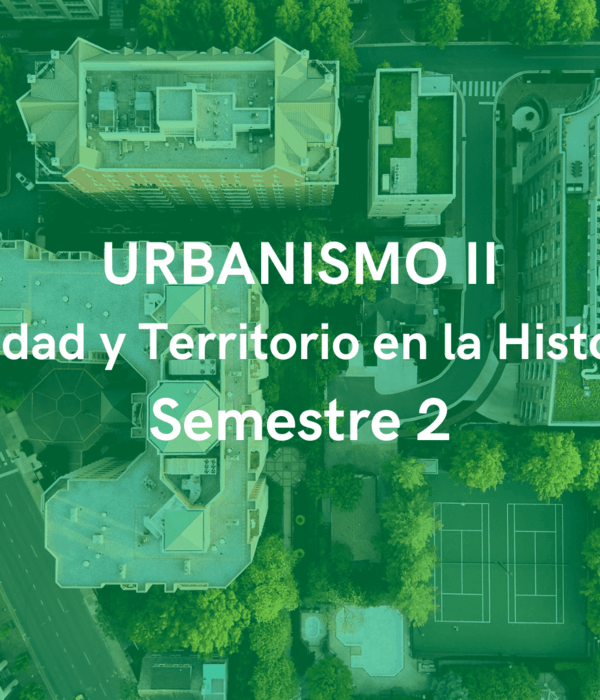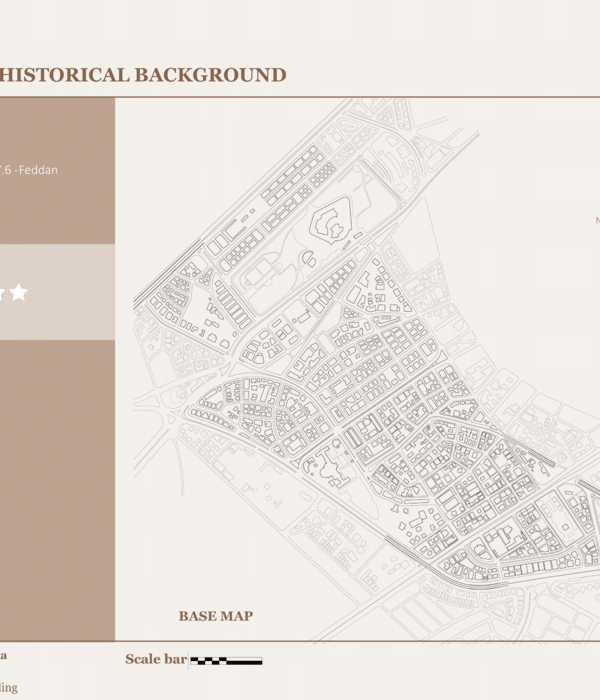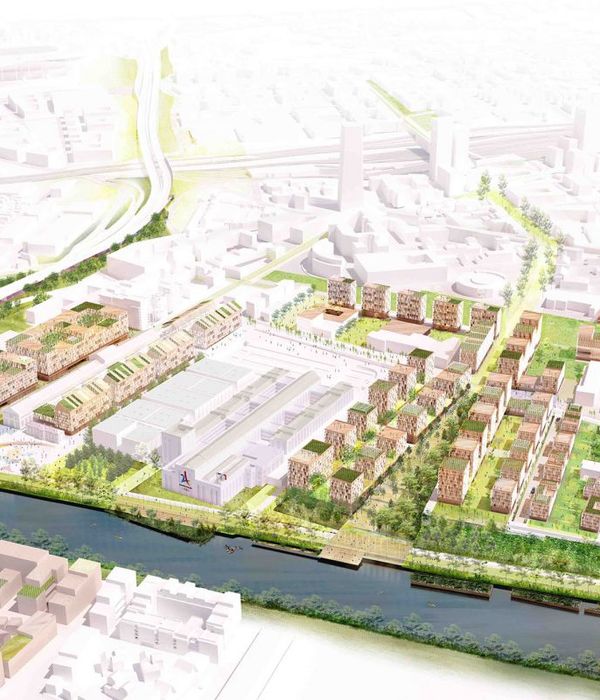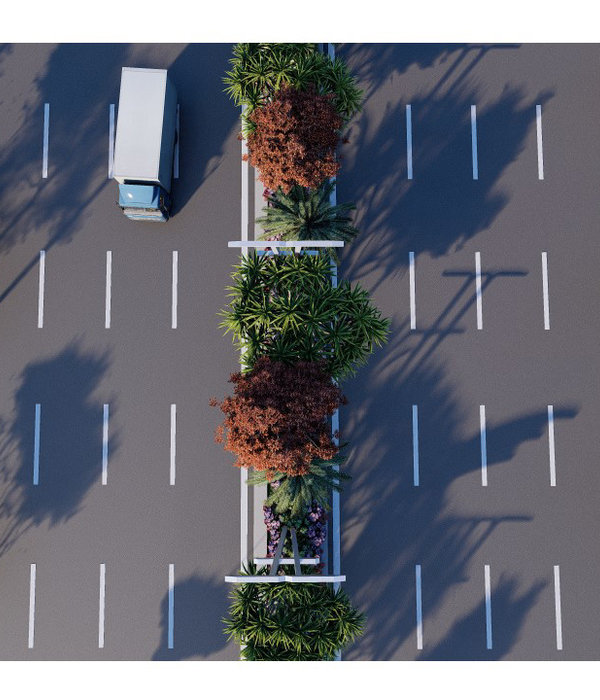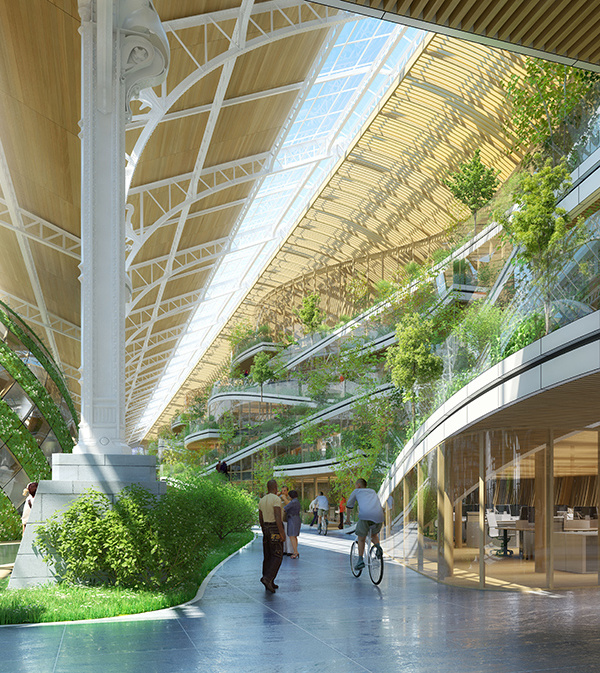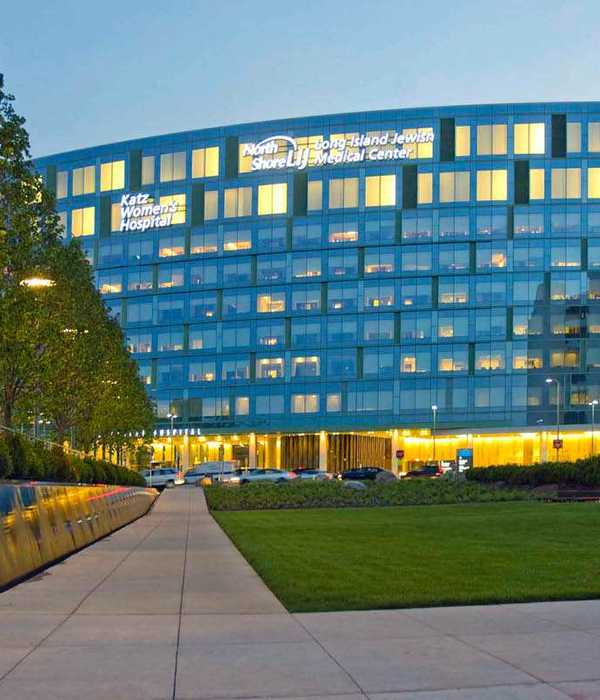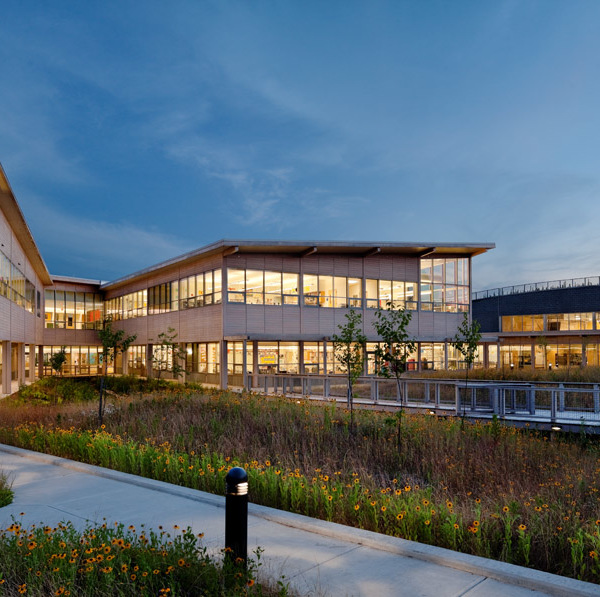- 项目名称:绽放的风 (Bloom no kaze)
- 项目面积:3062㎡
- 完工时间:2019.4
- 设计团队:SfG landscape architects Inc.
- 项目摄影:SfG landscape architects Inc.
SfG landscape architects Inc.:景观设计师如何帮助残疾儿童体验不同的乐趣?当他们在自然世界中玩耍的时候,自然界会传递出色彩、声音、气味、材质、风、雨、光、味道等信号刺激这些孩子。这个位于团体之家和当地残疾儿童医疗支持中心的花园“绽放的风”就像一个小型城市森林,可以为残疾儿童们提供各种感官上的丰富自然体验。
SfG landscape architects Inc.:How can landscape architects encourage disable children to have lots of diverse experience? Colours, sounds, scents, textures, winds, rain, light, taste may stimulate these children through experience in nature. This garden of the group home and medical support centre for local disabled children “Bloom no kaze” can give disabled children a rich nature experience with all physical senses in the urban small forest.
▼位于团体之家和当地残疾儿童医疗支持中心的花园 This garden is in the group home and medical support centre for local disabled children.
保留了现有的森林,并种植了新的彩色植物和芳香型植物 Reserved Existing Forest with New Colourful and Scentful Plants
花园的主要结构是一片现有的森林,为了保留它的原貌,我们特意更改了主要建筑的布局。森林中有许多超过20米高的树,树荫浓郁,但是林下空间很少见到花和果,也没有触手可及的树叶。所以,我们在设计中增加了高度合适的可触摸的植物,并且挑选了具有特殊形状、气味和颜色的物种,以鼓励儿童探索自然。在施工阶段,为了腾出空间给主体建筑又不破坏本土的自然资源,森林部分区域原有的地被植物被精心地移植。这些返回到森林的植被可以帮助下一代森林的成长。现如今,许多鸟类和昆虫重新回到了这片森林,并在森林中为孩子们唱歌。
The main structure of the garden is the existing forest which we try to reserve by changing the layout of the main building for the centre. The forest has many over 20 meter high trees with nice shadow, however, forest floor vegetation is poor to experience with visible flower and fruits, leaves in touchable height. In our design, new low touchable visible trees with special shapes or scent, colour etc, are added to the forest floor to encourage children to have a rich experience in the forest. In the construction phase, forest floor vegetation in some area for the main building was carefully moved out and preserve local natural resources. This returned vegetation to the forest can play the role of growing up next generation of the forest. Nowadays, so many birds and insects come back to the forest and sing a song in the forest for children.
引人入胜的小径 Several Trigar to Attract the Forest
我们设计了一些路径来引导人们进入森林。主道路用混凝土砖砌成,位于森林正中,从南到北贯穿整片森林,并且特意避开了现有树木的生长区域,防止对树根造成损伤。主道路的宽度和坡度也适用于轮椅使用者。吸睛的白钢扶手设置在难以为人行道留出空间的区域,扶手的曲度自由灵活,像是在森林中遨游,又像是树影婆娑。另一条小径沿途放置了钢制的镜石,反射着树影和光斑,将行人引导向森林深处。
We set several paths to guide you to enter the forest. The main path with concrete bricks is placed in the centre of the forest from south to north between existing trees with a highly careful layout to prevent any damage to the roots of existing trees. The main path has enough width and a gentle slope for wheelchair users. Impressive white steel handrail is set in an area which is difficult to spare space for the pavements. The handrail is freely curved as swimming in the forest and displays moving shadow of existing trees. For another small path, steel mirror stepping stones guide to a deeper place in the forest and reflect light through the canopy of trees.
▼主道路用混凝土砖砌成,位于森林正中,从南到北贯穿整片森林 The main path with concrete bricks is placed in the centre of the forest from south to north.
▼吸睛的白钢扶手设置在难以为人行道留出空间的区域 Impressive white steel handrail is set in an area which is difficult to spare space for the pavements.
▼夜景 Night view
▼另一条小径沿途放置了钢制的镜石,反射着树影和光斑,将行人引导向森林深处 For another small path, steel mirror stepping stones guide to a deeper place in the forest and reflect light through the canopy of trees.
▼其它细节 Details
▼剖面图 Section
项目名称:绽放的风
地点:日本,千叶县,柏市
项目面积:3062㎡
完工时间:2019.4
设计团队:SfG landscape architects Inc.
建筑设计:辺見美津男设计室
合作方:名古屋市立大学大学院艺术工学研究科大野晓彦研究室,Matsudo Landscape
项目摄影: SfG landscape architects Inc.
Project name: Bloom no kaze
Project location: 1817-1, Nakahara, Kashiwa City, Chiba
Size: 3062 sq m
Completion Year: April 2019
Design Team: SfG landscape architects Inc.
Architect: Henmi Architect Office
Collaborators: Akihiko Ono Lab. Nagoya City University, Matsudo Landscape
Photo credits: SfG landscape architects Inc.
{{item.text_origin}}




