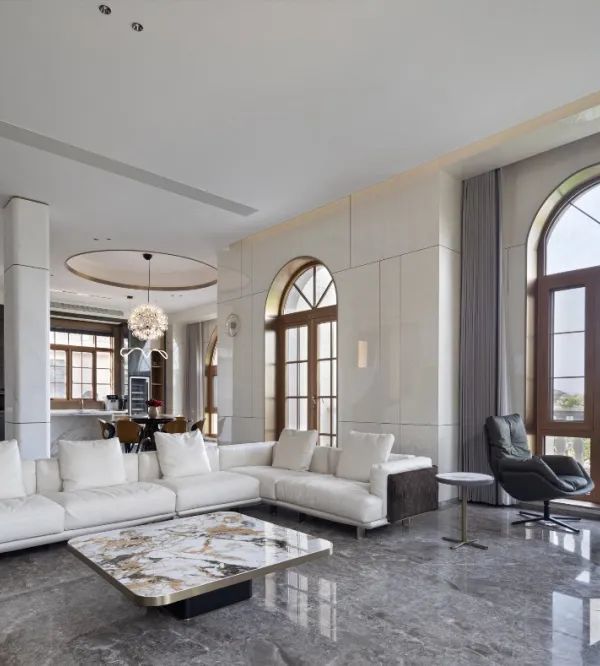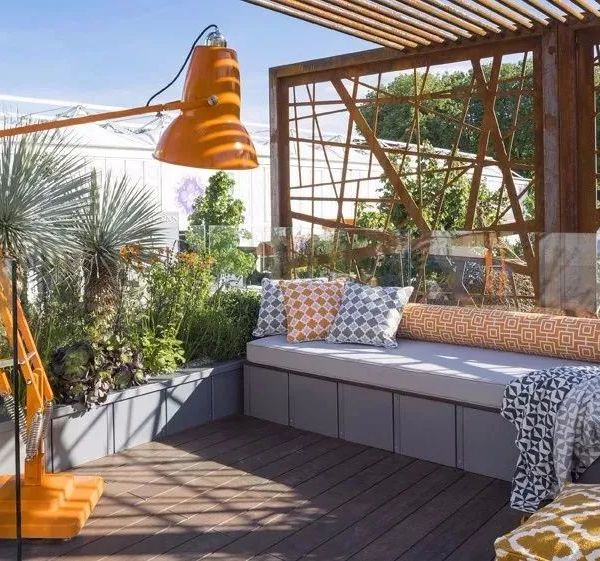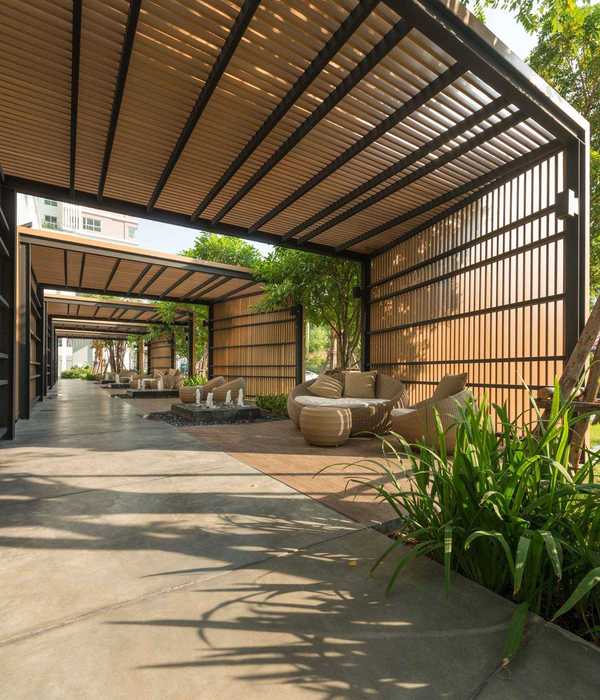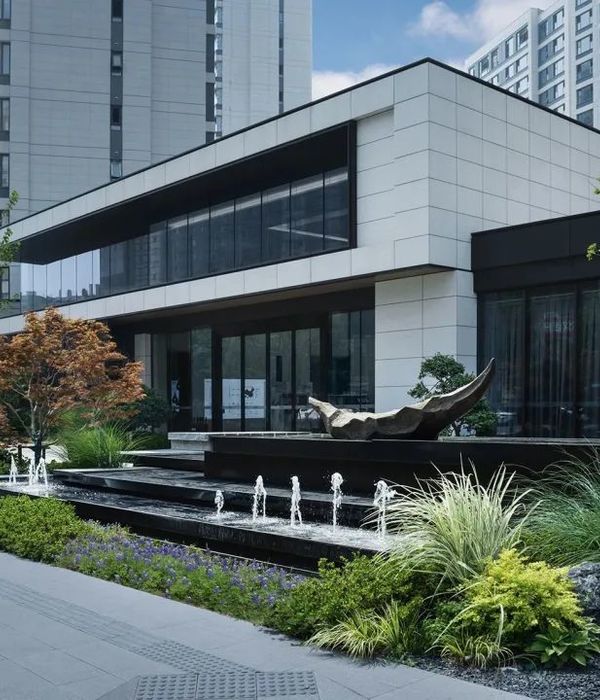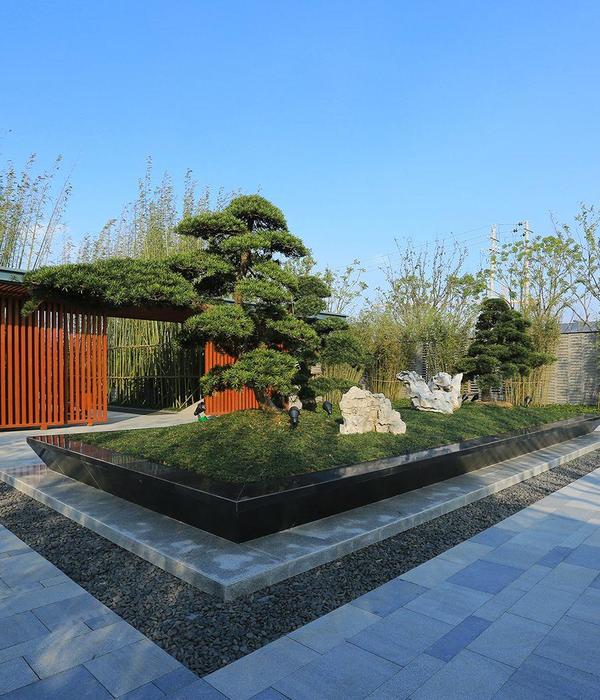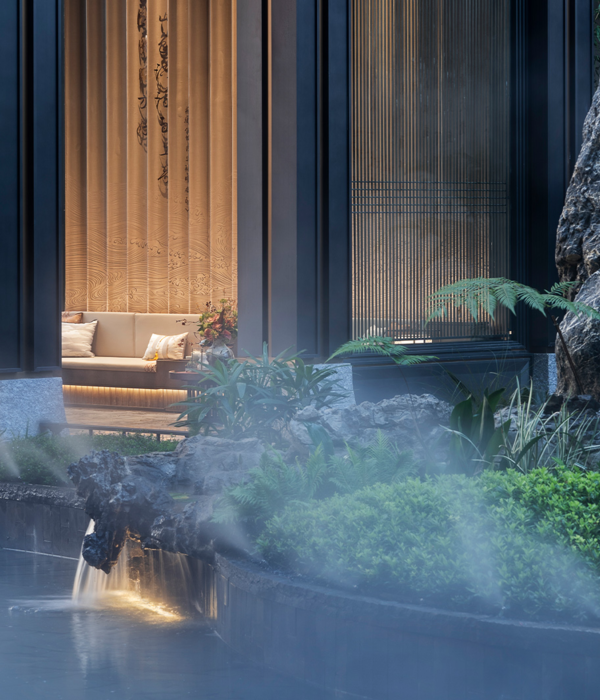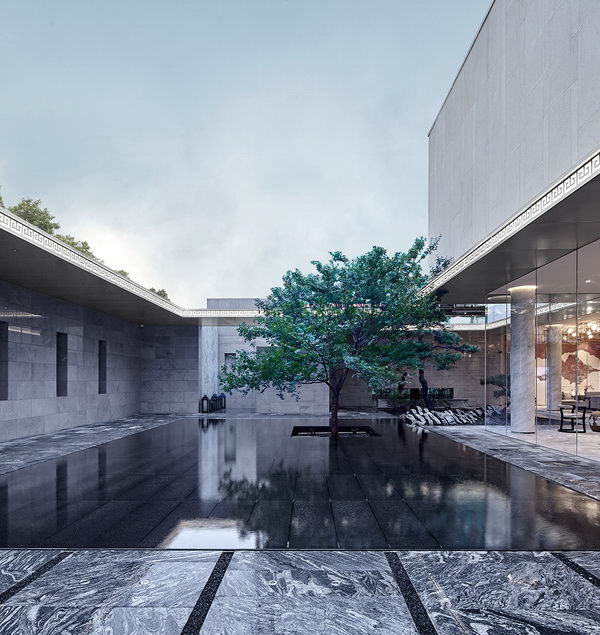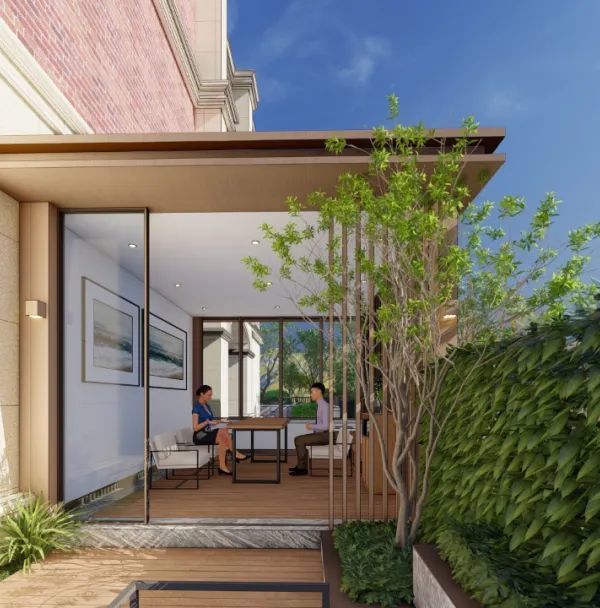环企中心出身CBD,坐拥苏州湾,超百万方经济生活体,注定是一个繁华与静谧相交织的传奇。
苏州太湖新城是一个以生态宜居及高端服务业为主的新城,2022年12月3日《太湖新城规划建设三年行动计划(2023-2025年)》正式发布,将太湖新城CBD致力打造成集科创平台、研发中心、商业、文化、体育和居住等功能复合的混合多元科创街区,是苏州迈向“太湖时代” 的重要契机,未来十年,这里将是苏州最具潜力的核心CBD!
环企中心位于苏州太湖新城CBD的中心区域,基地西面苏州湾,视野开阔,拥有丰富的周边景观资源,临近交通主干道及地铁站,周围生活配套设施齐全,地理位置十分优越,未来可期。
Global Enterprise Center is located in the central area of Suzhou Taihu New City CBD. To the west of the base is Suzhou Bay. It has a wide view and rich surrounding landscape resources. It is close to the main transportation road and subway station. The surrounding supporting facilities are complete and the geographical location is very advantageous. The future is promising.
依托于CBD商业及居住区域的空间结构与未来发展方向,我们将商业、居住、办公、展览、娱乐等多重功能相结合并合理分区,提取苏州文化地域元素进行现代化演绎,打造经典与未来相交的传奇。
Relying on the spatial structure and future development direction of the CBD commercial and residential area, we combine and rationally partition multiple functions such as business, residence, office, exhibition, entertainment, etc., extract Suzhou cultural and regional elements for modern interpretation, and create a place where classics and the future intersect legend.
在北侧公寓主入口,礼奢气质的入口大门隔绝了都市的繁杂,两侧不对称造型树与迎宾水景,传达精致、贵气的感受,营造酒店式入口的体验感。
At the main entrance of the apartment on the north side, the elegant and luxurious entrance door isolates the city from the complexity. The asymmetrical shaped trees and welcoming water features on both sides convey a feeling of refinement and nobility, creating a hotel-style entrance experience.
对景特色雕塑给人独特记忆点,序列种植空间与休闲条石组成了自然休闲的惬意空间。
The characteristic sculpture in the opposite view gives people a unique memory point, and the sequential planting space and leisure stone seats form a natural and comfortable space for leisure.
静享-精神栖息之所
步入拾光会客厅,方正简约的景墙与草坪形成天然的氧吧,给人带来安静、幽雅的林下感受。
Stepping into the time living room, the square and simple landscape wall and lawn form a natural oxygen bar, giving people a quiet and elegant forest feeling.
闲坐庭中,或是捧书赋读,或是放空身心;踱步景中,感受时光流逝,林逸轻松,甚是惬意。
Sit leisurely in the courtyard, either holding a book and reading, or relaxing your mind and body; walking in the scenery, feeling the passage of time, Lin Yi is relaxed, which is very comfortable.
以时光为概念的系统标识是简洁墙身的点睛之笔,温暖的“拾光”二字与抽象图形结合静谧环境,将有形时光,与四季相遇。
The system logo with the concept of time is the finishing touch of the simple wall. The warm word "pick up light" and abstract graphics combine with the quiet environment to connect tangible time with the four seasons.
在舒氧的宅间花园,结合场地气质与调性,我们将景墙与自然相融合,形成不同的休闲空间,让居者感受被林荫包裹的自然休闲氛围。
In the comfortable house garden, combined with the temperament and tonality of the site, we integrate the landscape wall with nature to form different leisure spaces, allowing residents to feel the natural leisure atmosphere wrapped in tree shades.
倚靠木质背倚,或赏景或读书,身处自然之境、幽静之所,放慢脚步,心也跟着静了下来。
Lean on the wooden back, enjoy the scenery or read a book. Being in a natural environment and a quiet place, you slow down and your heart calms down.
动乐-人性化乐活之地
亲子游乐场的弧形装置集攀爬互动休闲于一体。旁边的看护条石座凳、通体环保漆与EPDM的地垫材质、人性化的婴儿车位、时尚的颜色、管家式照顾到孩子的方方面面。
The arc-shaped device of the parent-child playground integrates climbing, interactive leisure. The nursing bench next to it is made of stone benches, the whole body is made of environmentally friendly paint and EPDM floor mat material, the humanized stroller space, fashionable colors, and housekeeping style take care of all aspects of the child.
与草坪对望的方形健身场所,是大人挥洒汗水的天堂,多样的健身器械与特色种植相结合,健身的同时瞭望阳光草坪,身心得到全面的释放与放松。
The square fitness area facing the lawn is a paradise for adults to sweat. Various fitness equipment is combined with special planting. While exercising, you can look at the sun lawn and fully release and relax your body and mind.
连廊与架空层密切相连,分割多样的花园空间,连廊旁亲人尺度的植物,给人身临其境的归家花园之感。
The corridors are closely connected to the elevated floors, dividing various garden spaces. The plants on the corridors that are similar to human scale give people an immersive feeling of returning home.
设计师从苏州人重要记忆提取春(花)夏(雨)秋(月)冬(雪)四季景象融入其中,打造四个宅间花园。中心绿地围合的精奢入户大堂,实现了“在花园中”的日常生活。
The designer extracted the four seasons of spring (flowers), summer (rain), autumn (moon) and winter (snow) from the important memories of Suzhou people and integrated them into them to create four house gardens.
The luxurious entrance lobby surrounded by central green space realizes daily life "in the garden".
示范区的景观与建筑无缝接轨,入口城市形象结合企业logo在大尺度白色哑光岩板上加金属压线,大气尊贵,双重礼遇尊享感拉满。
The landscape and architecture of the demonstration area are seamlessly connected. The city image at the entrance is combined with the corporate logo, and metal pressure lines are added to the large-scale white matte slate. It is grand and noble, and full of double courtesy.
穿过门头,可见一颗巨石、一根缐,气势如虹将入口空间拉结在一起,穿水、劈石、上天。它似一个超级符号,体现极致的简约与艺术之感。
Passing through the door, you can see a huge stone and a thread. The momentum is like a rainbow, which ties the entrance space together, passing through water, splitting stones, and reaching the sky. It is like a super symbol, embodying the ultimate sense of simplicity and art.
极线另一边,是折扇元素的水墙瀑布,简约有序的几何线条与水瀑相呼应,独特造型树在洁简环境下成了点睛之笔。
On the other side of the extreme line, there is a water wall waterfall with folding fan elements. The simple and orderly geometric lines echo the water waterfall. The unique shaped tree becomes the finishing touch in the simple environment.
百叶墙将层叠的扇面及泼墨山水画、舞绸等元素融入画中,透过丝线屏风与水景的雾气相结合,似一幅墨染山水画,一动一静,似入绝妙之境。
The louvered wall incorporates layers of fans, splash-ink landscape paintings, dancing silk and other elements into the painting. Through the silk screen and the mist of the waterscape, it is like an ink-dyed landscape painting. It moves and is still, and it seems to be in a wonderful realm.
景观有一个美好而质朴的出发点:探寻苏州未来畅享居所,诠释未来人文艺术美学社区。 结合地缘客户需求,我们致力打造一个未来感生态的居住空间,一个现代感强的线性生活交互场景,一个与自然兼容的艺术美学范畴下本真社交艺术花园。 秉承回归生活本质的思考,围绕人与自然两个永恒的本体,经过多方努力,一个现代自然的艺术都市——“艺术花园”社区露出了婆娑身影。 未来这里是一处花园之境,更是一处乐活之地。
项目信息
项目名称:恒力·苏州湾环企中心
项目地点:江苏苏州
业主单位:恒力集团
景观设计:上海万境景观规划设计有限公司 美国SWA(示范区方案)
摄影:须然建筑摄影 / 傑意摄影
{{item.text_origin}}

