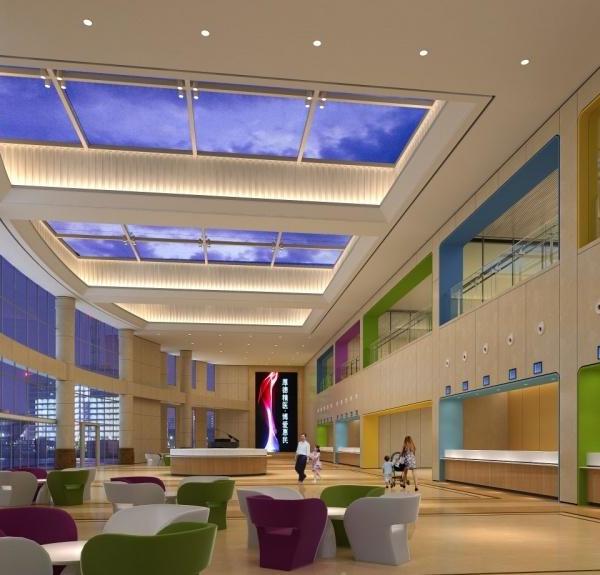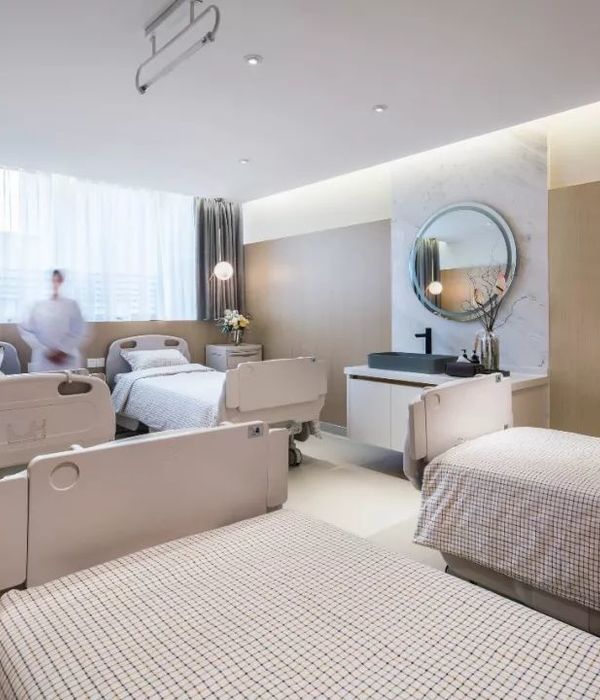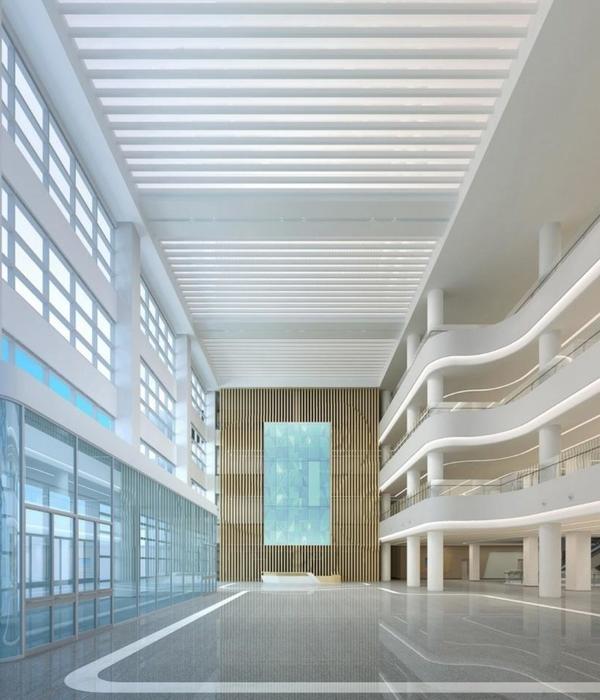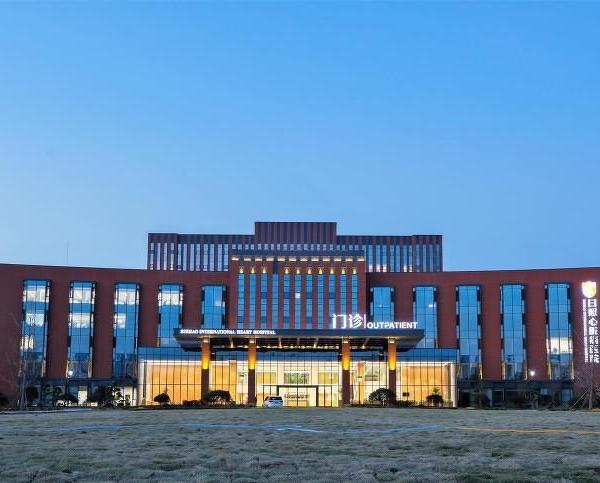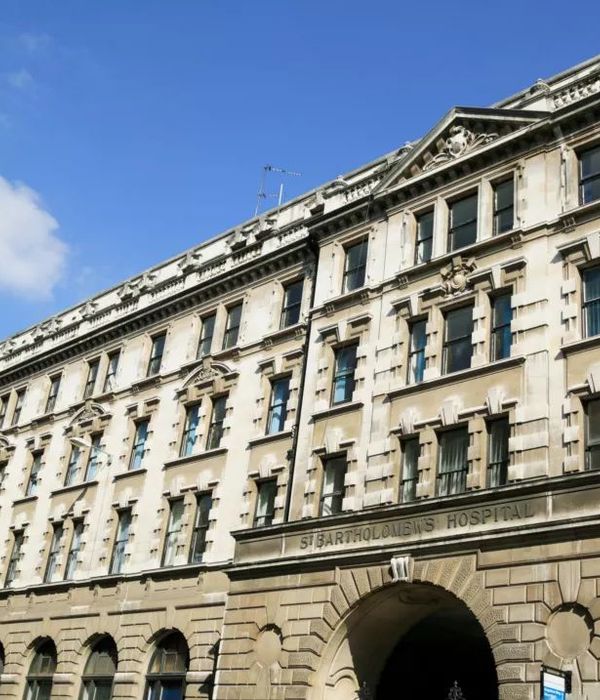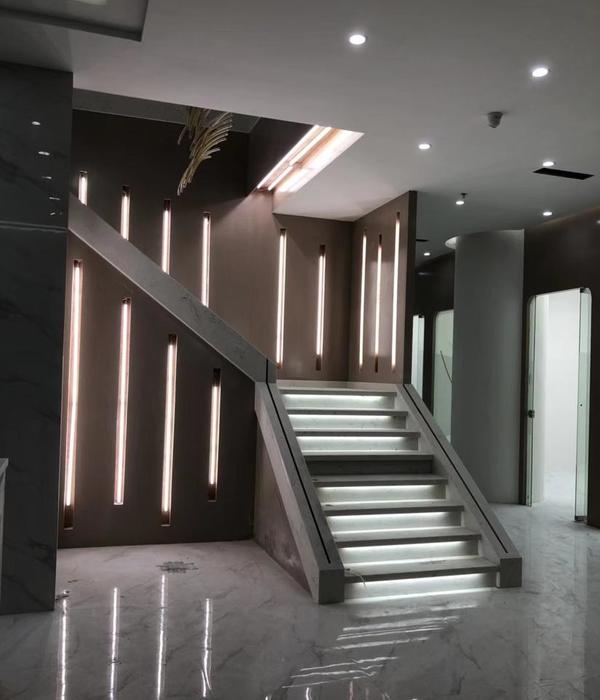- 项目名称:Ircad Africa Rwanda
- 项目类型:医院
- 项目地点:卢旺达
- 设计时间:2023 年
- 主要材料:砖,熔岩石,竹子,花岗岩,水磨石,当地木材,钢材等
Architect:S&AA – Schweitzer & associés architectes
Location:Rwanda; | ;View Map
Project Year:2023
Category:Hospitals
IRCAD Africa trains African surgeons to use laparoscopic surgery techniques. Rwanda, the country of a thousand hills, is the main inspiration for the shape of the building. The project is divided into three irregular prisms housing the office floors, the operating theatres, the labs, and the IT and audio-visual research areas. These prisms are connected to two "volcanoes" housing an auditorium and a cafeteria respectively.
The different areas are joined together, creating a platform for interacting and sharing knowledge. The shapes of the building draw their inspiration from the natural environment of Rwanda: volcanoes, hills, earth and water. Nature is omnipresent in the design of the interior and exterior areas. Only local materials are used, paying tribute to local skills.
Team:
Architect: S&AA – Schweitzer & associés architectes
Photography: Jules Toulet
Engineering: EAACON
Material Used:
1. Facade cladding: Brick, lava stone, bamboo
2. Flooring: Polished granite, terrazzo, local wood
3. Doors: Steel doors
4. Windows: Steel windows
5. Roofing: Steel sheets roof
6. Ceiling: Imigongo ceiling, muvula wood ceiling
▼项目更多图片
{{item.text_origin}}



