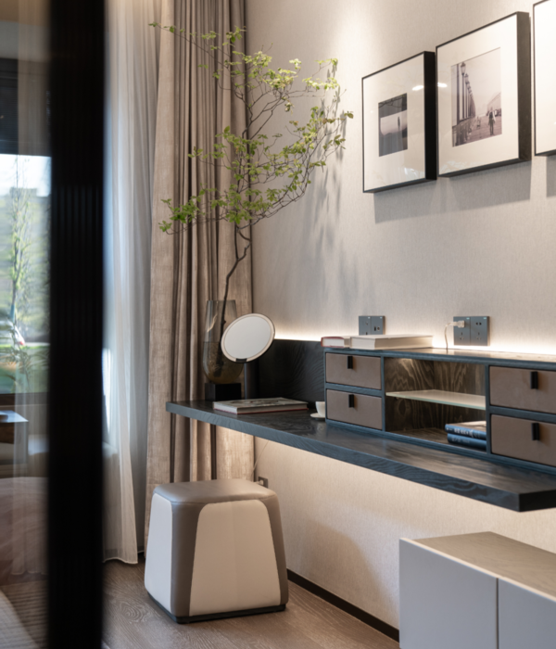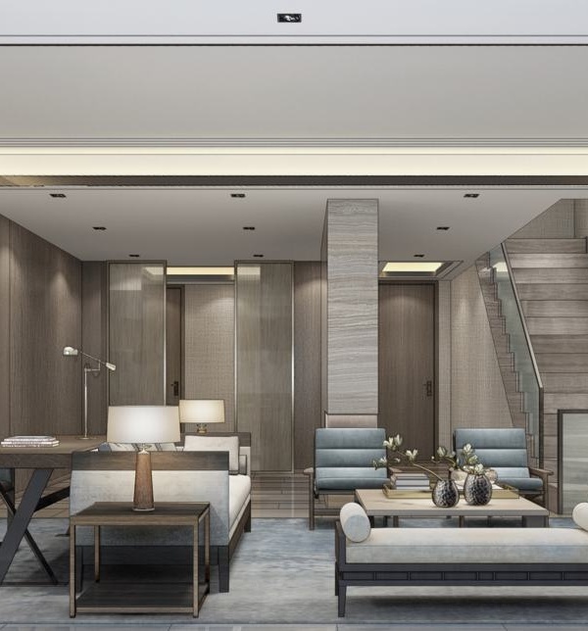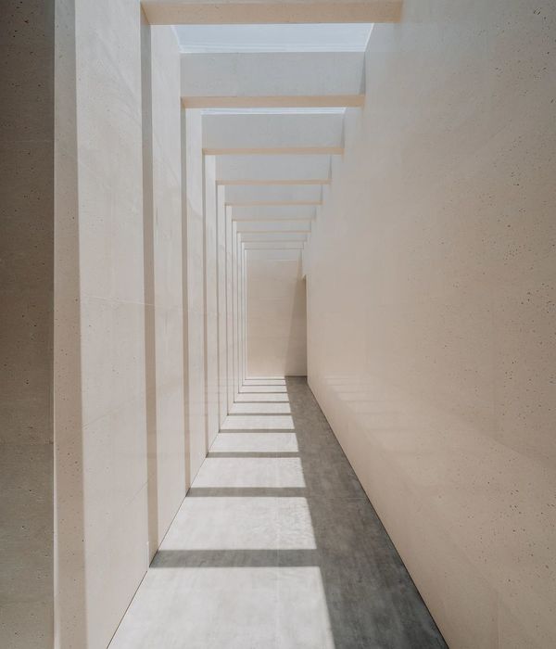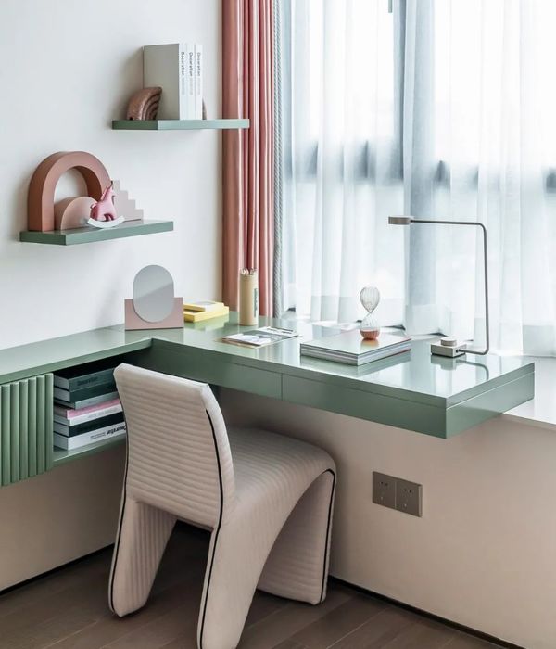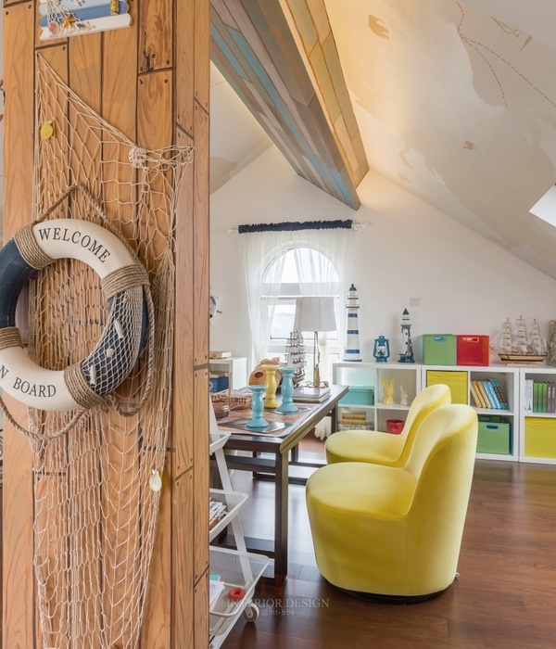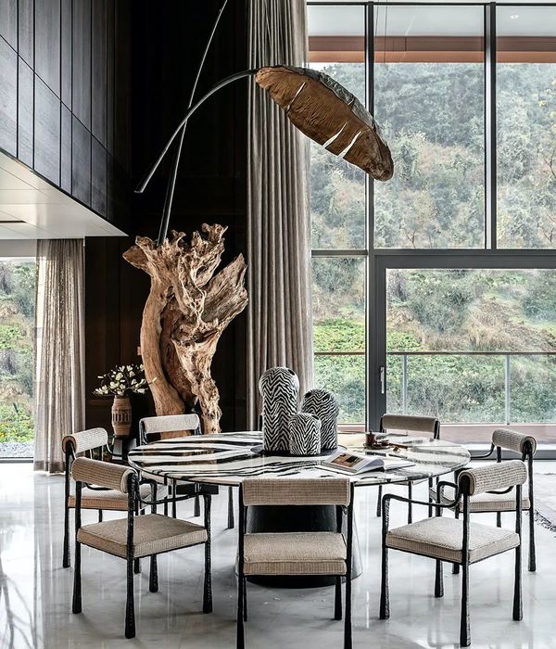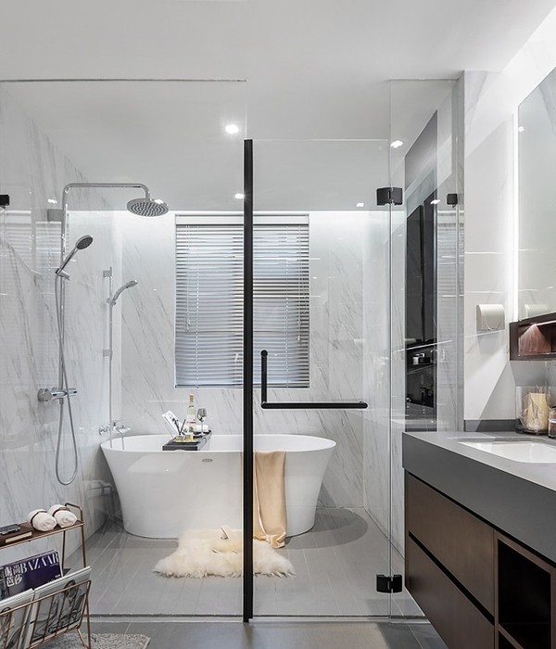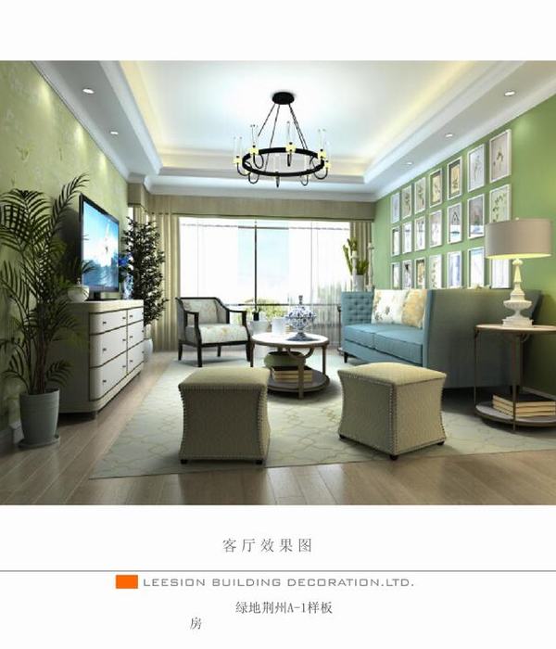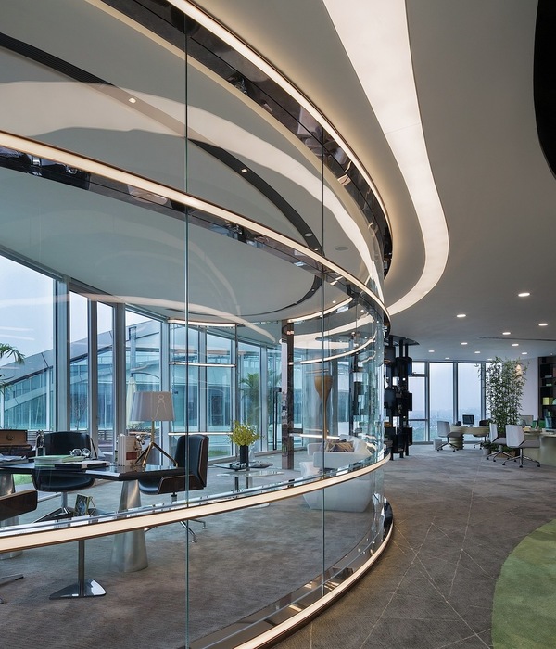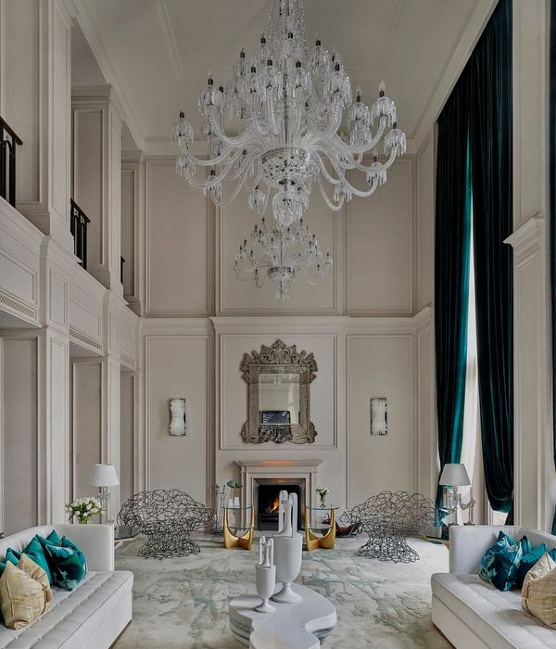The house is built on a 10m wide and 20m deep plot in a residential suburb district of Saigon.
The area regulation imposes a semidetached house template.
In contrast with the “neo-Victorian” houses surrounding, this house revisits the vernacular South East Asian stilt house typology: - The raised ground floor with the kitchen, the dining and the platform area, is one single space, fully open on three sides from the front yard, the garden to the pool in the back. High fence walls provide privacy, prevent from direct sun light and intrusion. The landscape, with a mix of high and middle height trees and wall growing plants, is surrounding the construction. The house will soon be immersed into lush vegetation. The pool helps to cool down the airflow. In case of heavy rain, bamboo screens prevent from the water. By night, the place is secured by an automatic shutter along the kitchen.
- On the first floor, the living room and the staircase get benefit of permanent crossing ventilation through the recycled bricks wall openwork. Floor to ceiling windows bring views over the wall to the surrounding. Double brick walls on south and west elevation keep internal spaces cool.
- Attic space is converted into a large bedroom. Openness is also the main concept here with large sliding windows and an open air bathroom. Direct sun light is filtered through a timber screen and vegetation in built-in large planters.
- The palm leaves are layered on the roof slab to prevent the concrete to heat during the hot hours of the day.
This project proposes an alternative to the archetype house that developers usually present to the public. A typology adapted to tropical weather conditions, promoting natural ventilation instead of the air conditioning, invisible indoor/outdoor boundaries, closer to nature, instead of enclosed living spaces.
{{item.text_origin}}


