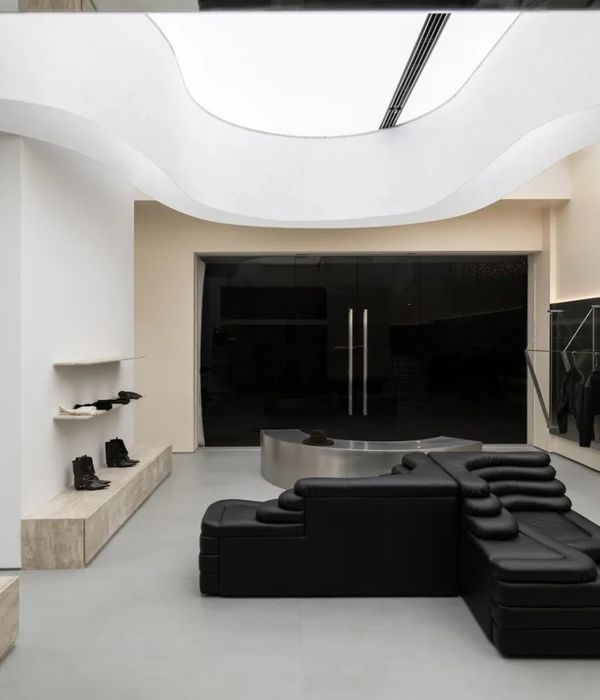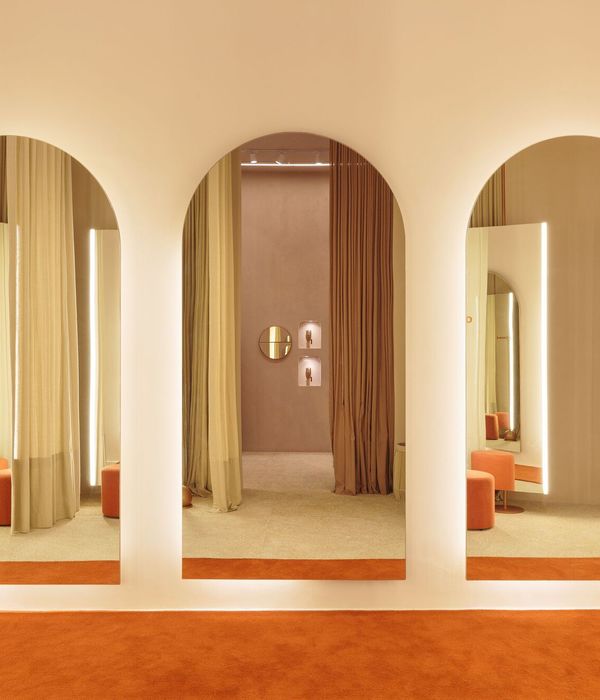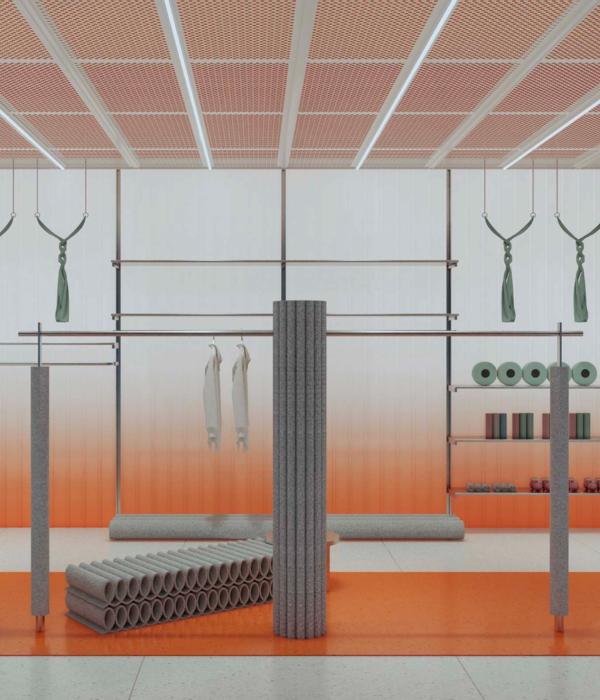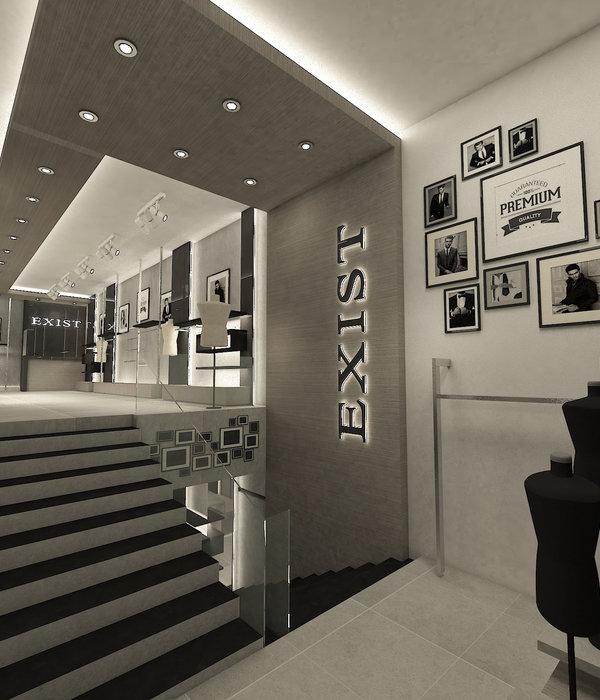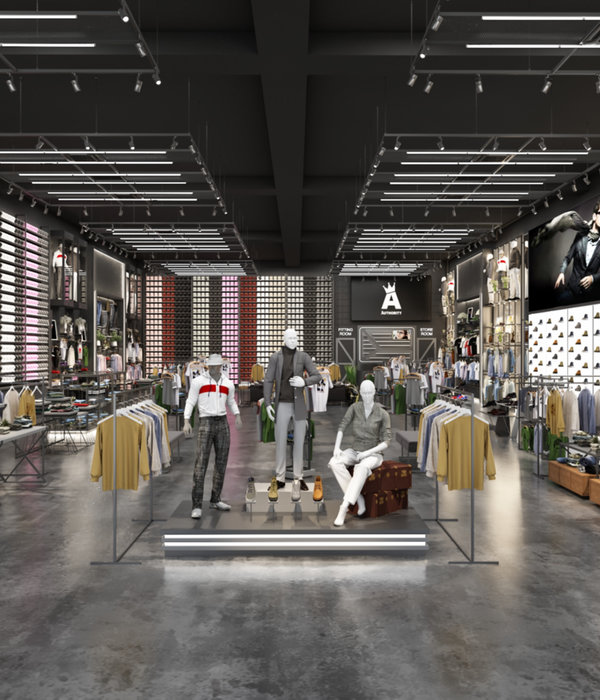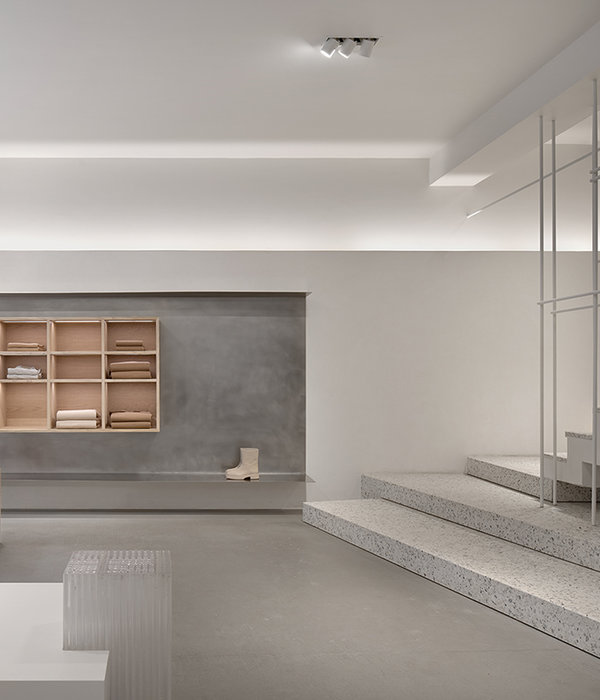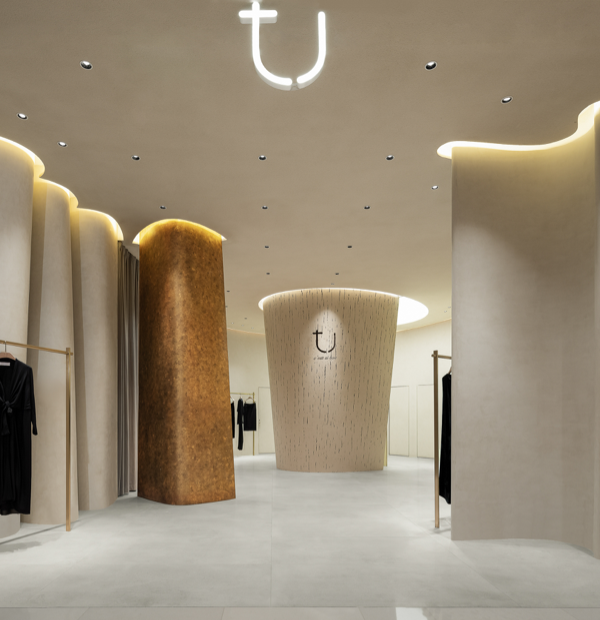非常感谢设计方
Dominique Coulon Architecte
Appreciation towards
Dominique Coulon Architecte
for providing the following description:
法国巴黎南郊一栋老旧灰暗的游泳池被焕然一新,老建筑上刷上了蓝色的涂料,增建了一个包含儿童浴场,屋顶浴场以及地下SPA的全新浅色混凝土体块。该体块在体量上的轻微错置,以及顶部屋顶浴场的混凝土自立结构,都让建筑的形象在城市中变得格外突出。
Restructuring and extension of swimming pool in Bagneux, southern suburbs of Paris (France) by
Dominique Coulon Architecte
form the architect : The purpose of our project, in an urban redevelopment area, is to transform the building’s image. The refurbishment and extension form a harmonious mineral body. The extension is in light grey concrete, and the original building, with external insulation, is faced with cement in the same shade. This minerality is continued through to the hall floor, in Lucerne quartzite laid as opus incertum.
▼老建筑主要包含主泳池区,原有的屋顶被保留,结构被隐藏并在装饰白色天花饰面,在泳池的一侧从地板到墙面到天花刷出完成的蓝色区域,与白色的空间,蓝色的水面形成和谐的对比与并置。
▼ 扩建部分的儿童戏水池采用曲线造型。水平窗户开在低矮的位置,光线与水发生着互动。
The scale of the new building, reinforced in this way, displays its strong urban presence. Its large cantilever and forecourt provide a generous amount of public space. A play of light recalls the reflection in the water on the east facade. The exterior signing is on the same scale as the building, and the archway serves as a giant sun-break.
建筑师旨在建立一个光线柔和,氛围舒适,造型圆润的休闲空间,让人们在这里重现发现自己的身体,达到和谐状态。老建筑主要包含主泳池区,原有的屋顶被保留,结构被隐藏并在装饰白色天花饰面,在泳池的一侧从地板到墙面到天花刷出完成的蓝色区域,与白色的空间,蓝色的水面形成和谐的对比与并置,扩建部分的儿童戏水池采用曲线造型。水平窗户开在低矮的位置,光线与水发生着互动。儿童戏水区的造型就像茧一样,改造型不光能降低声音混响,还连同一旁的高窗与发光的小水池带给孩子们无穷尽的想象力。
The project creates a break in time, with unforgettable ambiances, soft lighting, fluid architectural promenades, and curves replacing right-angles. The distribution area is flooded with unusual blue-tinged aquatic light, provided by a horizontal porthole in the bottom of the children’s paddling area. The light changes with the movement of the water.
The architecture of the existing large area (two pools) is conserved. The incline of the structure is emphasised; the subtle play of oblique lines also adds a contemporary touch.
The paddling pool offers children the feeling of being wrapped in a cocoon. The area is curved, which reduces sound reverberation naturally. The tall bay window floods the small round pool with sunlight. The place is designed to appeal to children’s imagination.
地下层的双层高的流线型休闲区,一侧墙上的曲线窗户引入花园景色。The space of the double-height relaxation area is encompassed by curved shapes; an attractive rounded window frames the view of the garden.
海滩般的屋顶露台。一旁的混凝土结构中藏有淋浴管,人们可以靠近该结构进行冲凉。
The large terrace is treated like a beach, with a tall concrete safety guard providing bathers with privacy. This is a place for discovery, in harmony with the ergonomics of the body.
CLIENT :
Communauté d’agglomération Sud de Seine
ARCHITECT :
Dominique Coulon et associés, Architects
Dominique Coulon, Benjamin Rocchi, Architects
Arnaud Eloudyi, Sarah Brebbia, Gautier Duthoit, Architects assistants.
Construction site supervision : Agence Olivier Werner
ENGINEERS AND CONSULTANTS :
Structural Engineer : Batiserf Ingénierie
Mechanical Electrical Plumbing Engineer : Alto Ingénierie
Cost Estimator : E3 Economie
Acoustics : Euro Sound Project
PROGRAM :
Swimming pool 25m
Learners pool
Paddling pool
Saunas
Hammam
Relaxation aera
Dressing rooms
Showers
Solarium
ADDRESS :
1 avenue de Stalingrad 92 220 BAGNEUX
GPS : 48.804271, 2.317933
SURFACE :
3431 m2
COSTS :
8 038 000 euros
DATES :
Schematic design : 2009
Completion date : 2014
CONSTRUCTION COMPANIES :
CARI (structure), DBS (water proofing, roofing), Reithler (exterior joinery), SPR Bâtiment et industrie (external
insulation), Myrtha Pools (stainless steel metalworks), Darbois (interior wood work), ERI (metal works), Luso
plaque et plâtre (plastering and painting works), Koehler & Fils (tiled and screed works), Etandex (resin floors),
Euro-ascenseur (elevator), Huard (electricity), Guiban (heating, ventilation, water treatment), Suede Sauna
(sauna – hammam)
PHOTOGRAPHERS :
Clément Guillaume, David Romero-Uzeda
MORE:
Dominique Coulon Architecte
,更多关于:
{{item.text_origin}}


