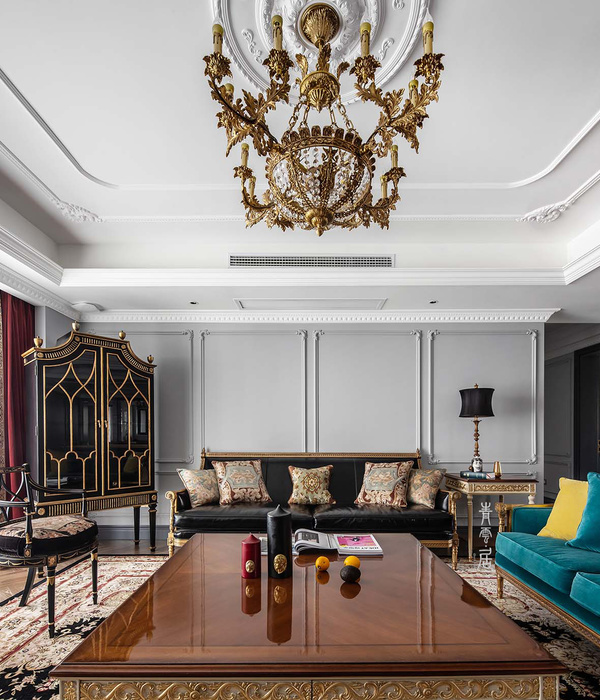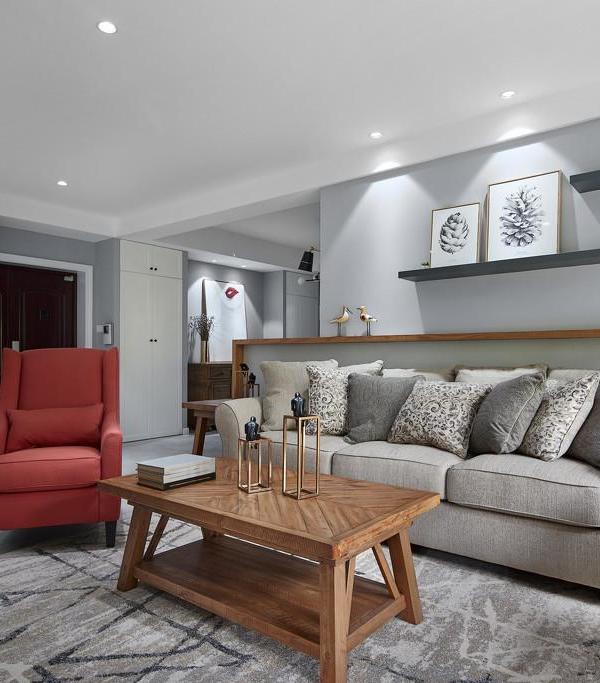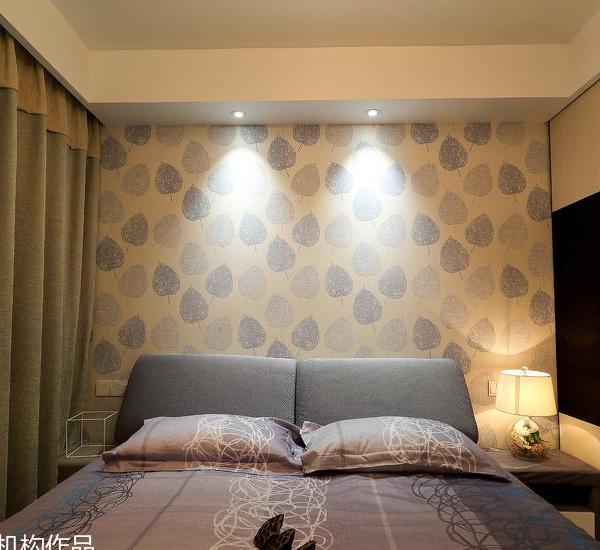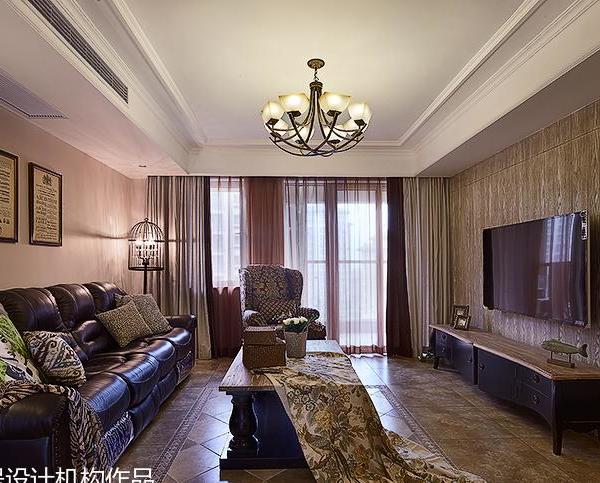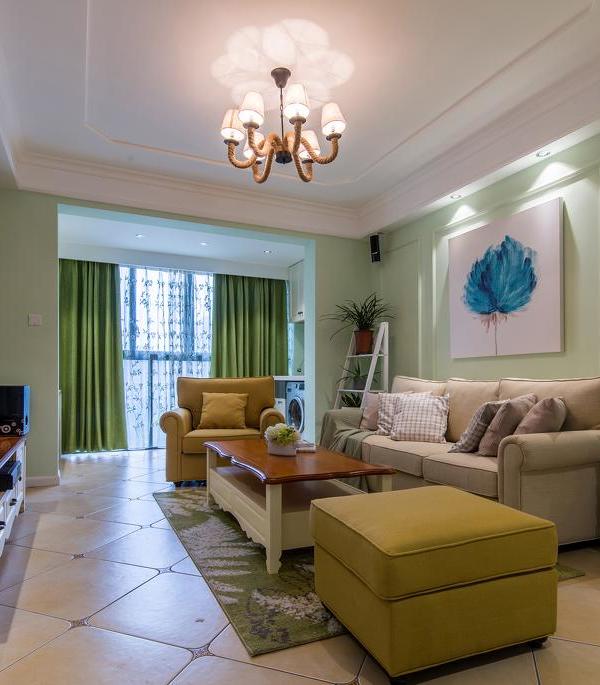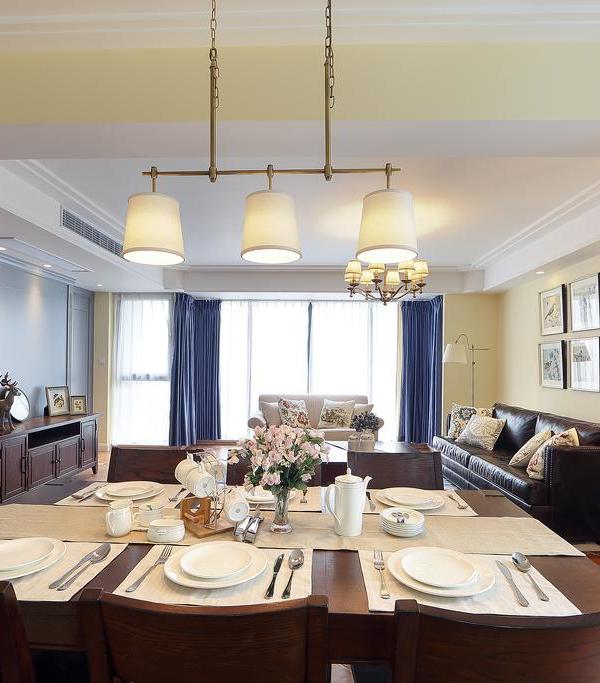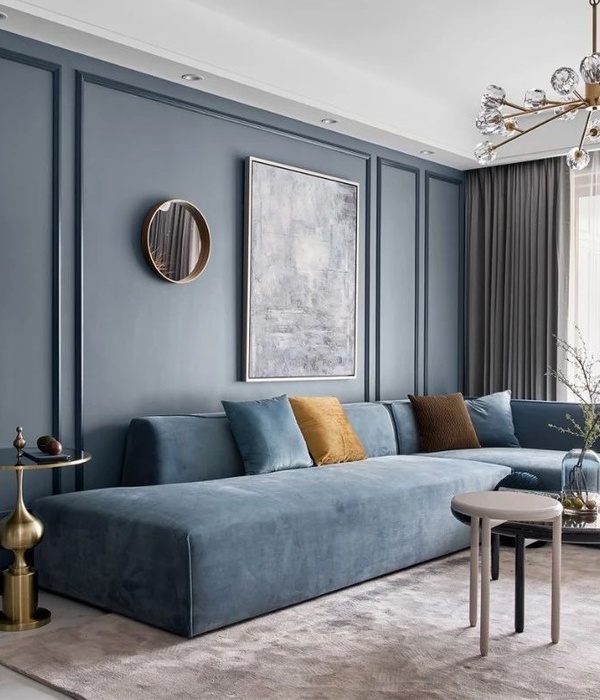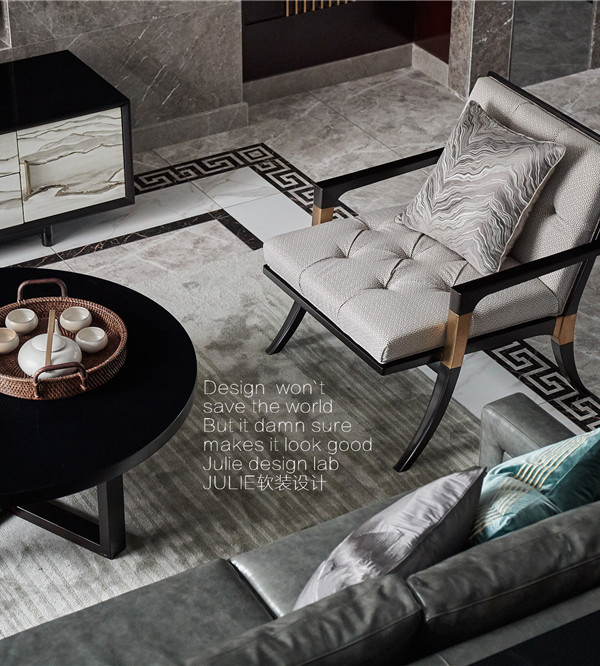ABC project is an young family’s apartment. The client’s desire was to have an open and larger living room with a contemporary atmosphere. The ancient living area used to have four small separate spaces: two living areas, a dining room and a bar supporting the barbecue (typical in the Brazilian homes of this region). In order to expand the space and articulate the different scenarios of daily routine, AMBIDESTRO projected two large and well-defined spaces that are integrated by a 3 meter double-sided sofa. This sofa, designed by the architects, acts as a protagonist of this project, articulating living room and dining room .
The balcony area, which has a lower ceiling, has become the dining room framed by a large portal of natural wood executed by the Brazilian woodwork Schuster Furniture & Design. A white marble Saarinen table was selected to compose with light wood and concrete floor, creating a Nordic scenario and an elegant juxtaposition of materials. The surprise element comes from the wooden portal. A small dark multifunctional compartment was designed to supports the dining room and a bar.
Creating a balance between old and new, some antique pieces, owned by the family, were composed with contemporary elements such as ''Lift'' floor lamp, designed by Fernado Prado for Lumini.
Year 2015
Status Completed works
Type Apartments / Single-family residence / Interior Design / Custom Furniture / Lighting Design / Furniture design
{{item.text_origin}}

