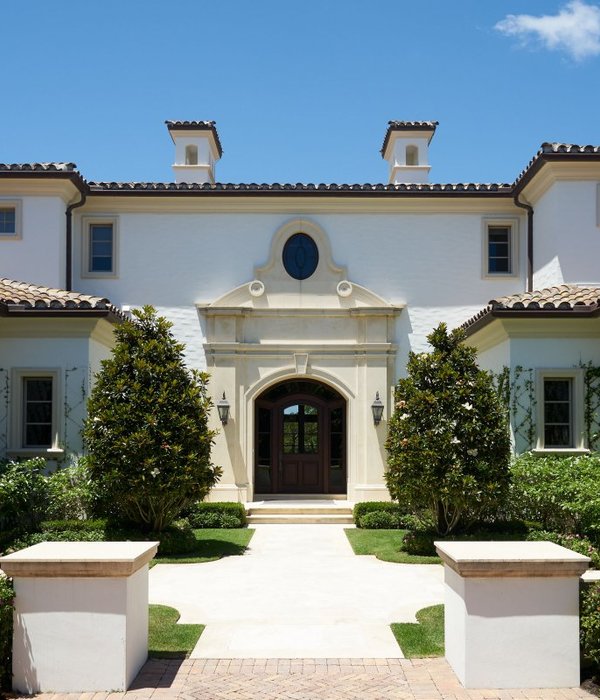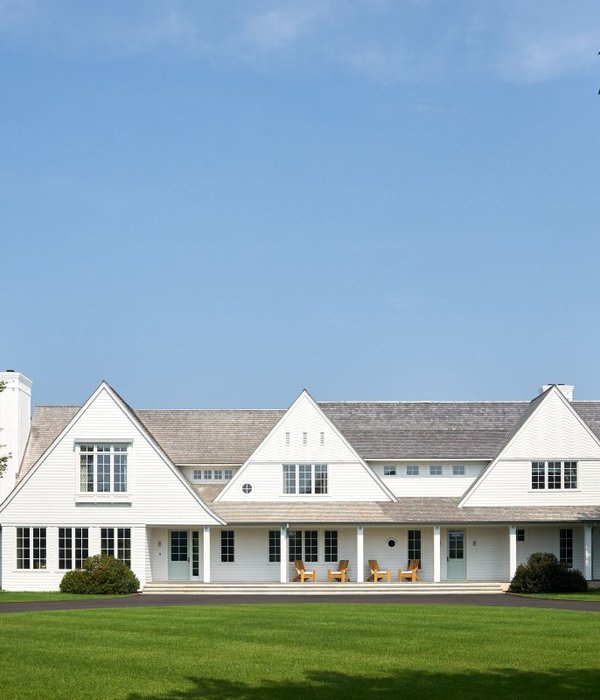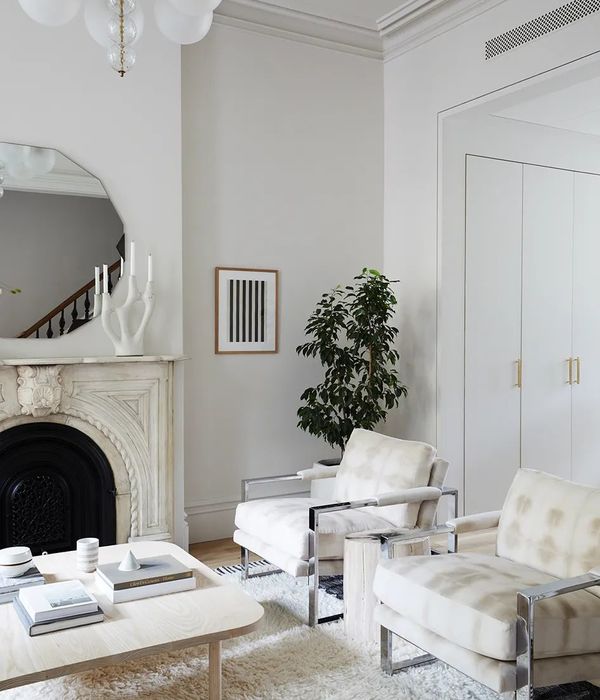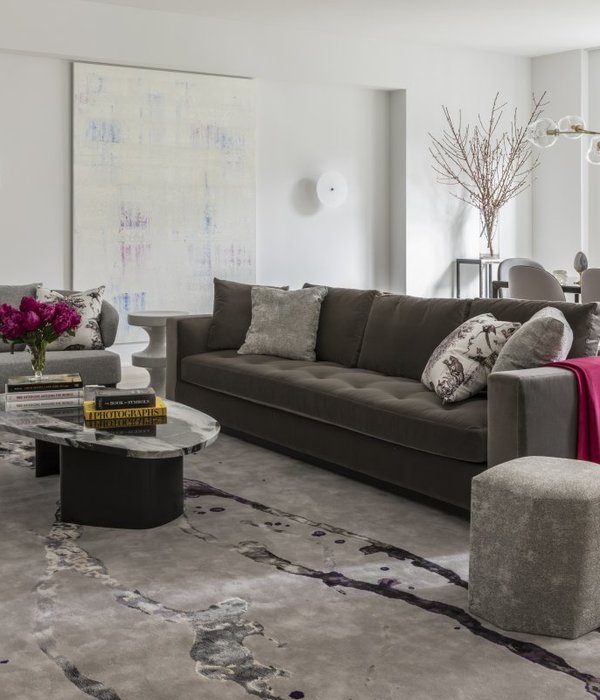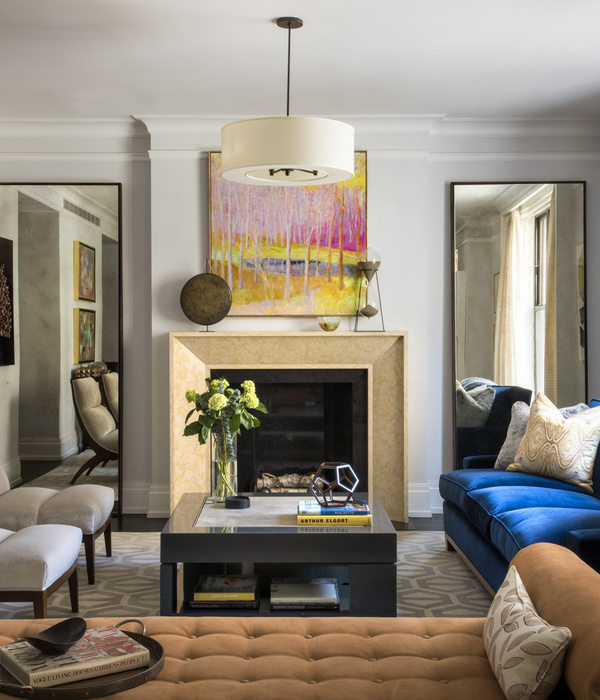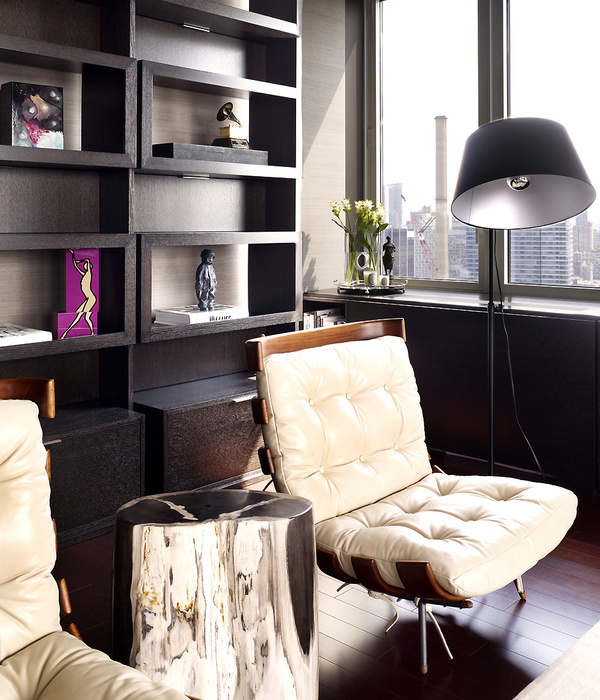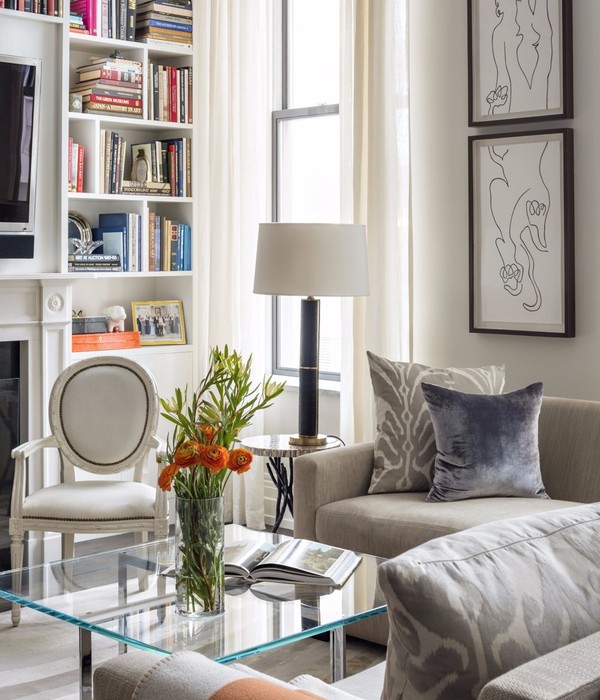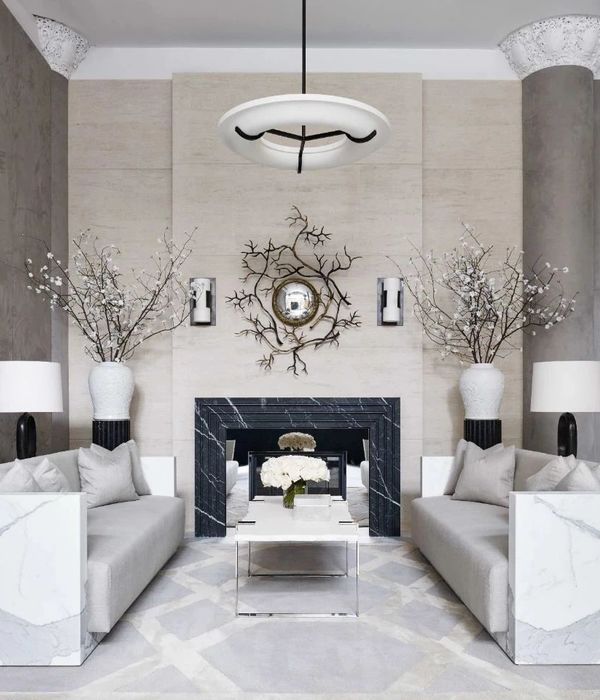- 项目名称:200㎡雅舍时光 | 洛阳家居生活新定义
- 设计团队:J·W DESIGN 井外空间设计事务所
- 项目位置:洛阳
- 建筑面积:200m²
- 业主诉求:一家三口的日常生活,孩子学习阅读的空间,开放式中西厨的生活习惯
生活,自有时光关照
life, take care of time
家居,更需品味作答
Home furnishing, more need to answer with taste
J·W DESIGN 井外空间设计事务所
01/项目介绍
Project Introduction
设计团队/井外空间设计
Design Team:JW Design Stuido
项目位置:洛阳
Location/ Luo Yang
建筑面积/ 200m
Area/ 200m
设计主创:贾雯静
Design Director/ Joy
项目周期:8个月
ProjectCycle/ 8 Months02/
项目分析
Project Analysis
业主诉求//本案业主由于疫情回国发展,由老客户推荐而来。希望房屋能够满足一家三口的日常生活、孩子学习阅读的空间,以及开放式中西厨的生活习惯。
项目概况//项目位于新区滨河南路与凝碧北街口中和湾,项目面积200平方米。由于原户型本身的承重墙占比极大,对设计存在较大的局限。如何满足流畅的动线以及丰富的收纳空间,是本案的亮点所在。
______________________03/
改造方案
Transformation Plan
设计平面
Design Plane
设计成果
Design Result
「客厅」
光影将藤编、木栅、棉麻、绒毯交织,洒落在奶油般的弧形造型墙板上,伴随着壁炉灯光闪烁跳动,谱写着时光在雅舍之中的篇章。
暖白与木色的"硬”家具和灰白高级的“软”布艺搭配,使整体空间色调透露着中性和协调的美。
沙发背景墙巧妙地利用柜体将凸起的墙体阳角完美融合,既满足了收纳空间的需要,又统一了视觉空间,赋予了生活的温情。
Rattan, wooden fence, cotton and linen, and velvet blanket are intertwined to form this space.
The overall space tone reveals the beauty of neutrality and coordination.
The sofa background wall skillfully uses the cabinet to perfectly integrate the raised wall corners.
「餐厨」餐厨区主要使用石材和木材延伸客厅空间,结合层次丰富的灯光,照亮餐点佳肴和纤毫时光。同色系搭配的餐吧台+六人餐桌的两种用餐组合,无论是二人世界还是朋友聚会都传递出一种属于家庭的舒适意味。丰富的墙面收纳柜体让餐厨区域即使开放也不会在视觉上给人杂乱之感。
The dining and kitchen area mainly uses stone and wood to extend the living room space, combined with rich levels of lighting.
There are two dining combinations of a dining bar counter in the same color and a dining table for six people.
Storage cabinet makes the dining and kitchen area not visually cluttered even if it is open.
「主卧」
不同材质的并置营造层次感。以木色白墙为底,格栅纹理的点缀又赋予空间和谐的变化。
同色系的软装选择呼应着场域特质,丰富质感的同时深刻了细节,为干净理性的空间带来“家”的柔软感触。
With the wooden white wall as the base, the grid texture is embellished to enrich the spatial changes. The choice of soft decoration in the same color system echoes the characteristics of the field, enriching the texture and deepening the details.
「书房」
造型与结构的协调塑造一个纯粹的空间。功能的全面与极其单纯的立面细节,使空间具备独有的空间气质、视觉美感与耐久性。
空间不止于美感与功能的表达,更要有心灵上的对话。手执一卷书沐浴自然光。浅淡柔和的氛围,是陪伴孩子最纯粹的读书时光。
The function and the facade endow the space with unique spatial temperament, visual aesthetics and durability.
Holding a book in your hand and bathing in natural light, the light and soft atmosphere will accompany your children in the purest reading time.
04/
井外空间设计是一个国际化跨专业的先锋空间规划设计机构。成员多拥有海外留学及一线城市工作经历。
JW Space Design is a professional space planning and design agency. Most of our members have experience in studying abroad and working in first-tier cities.
我们团队擅长进行空间的重塑与改造,打破常规,我们主张传递“ART OF LIFE”理念,让艺术融于生活。每一个空间都将成为我们手中的新故事,以设计重新定义空间的生命力,打造属于每个人的“DREAM HOUSE”。
Our team is good at remodeling and transforming space and breaking the routine. We advocate passing on the concept of ART OF LIFE and making the art into life. We wanna that every space will become a new story in our hands, We try to redefine the properties of space and create a "DREAM HOUSE" that belongs to everyone
{{item.text_origin}}

