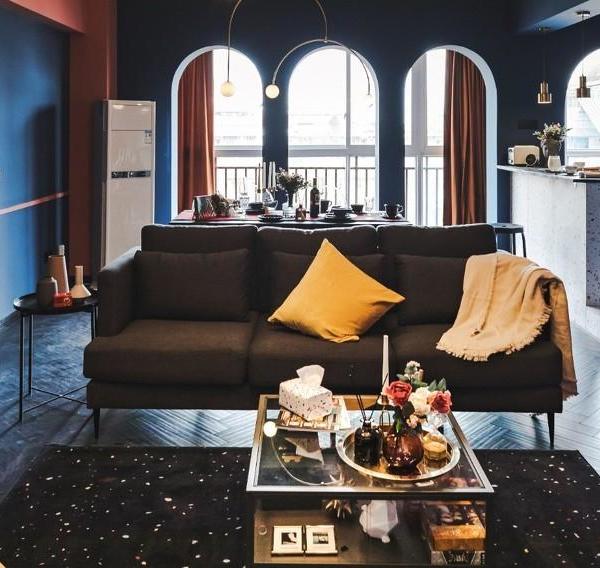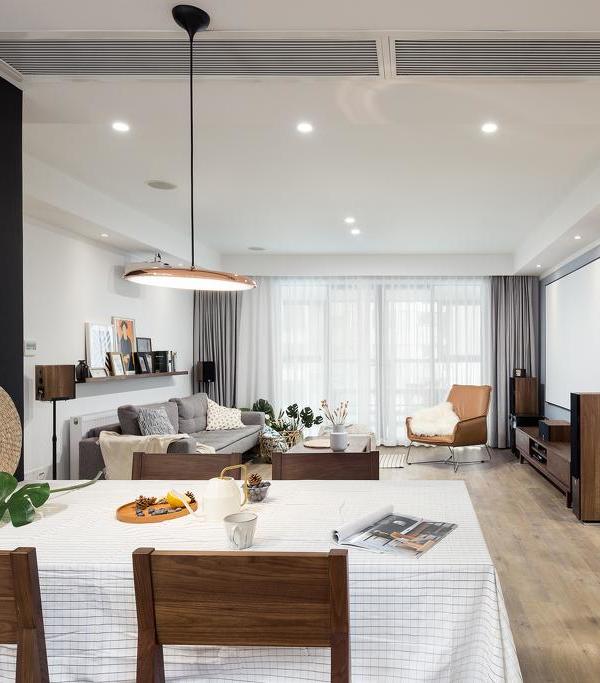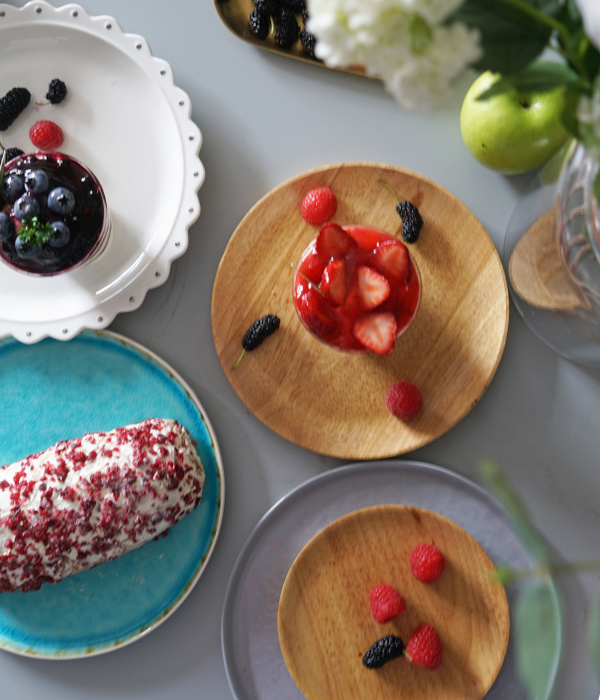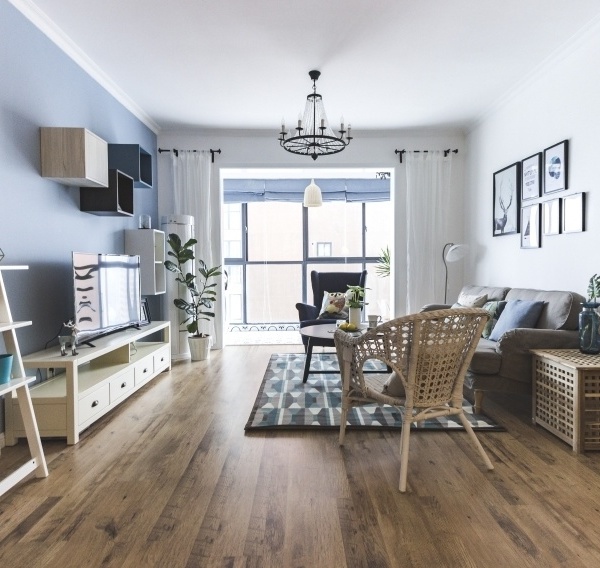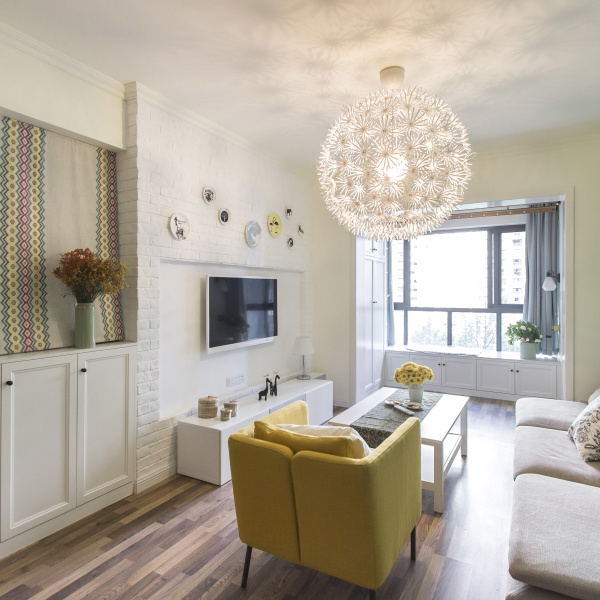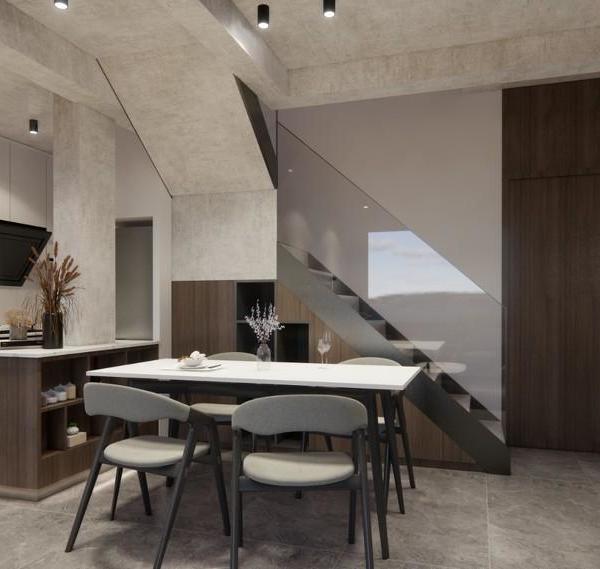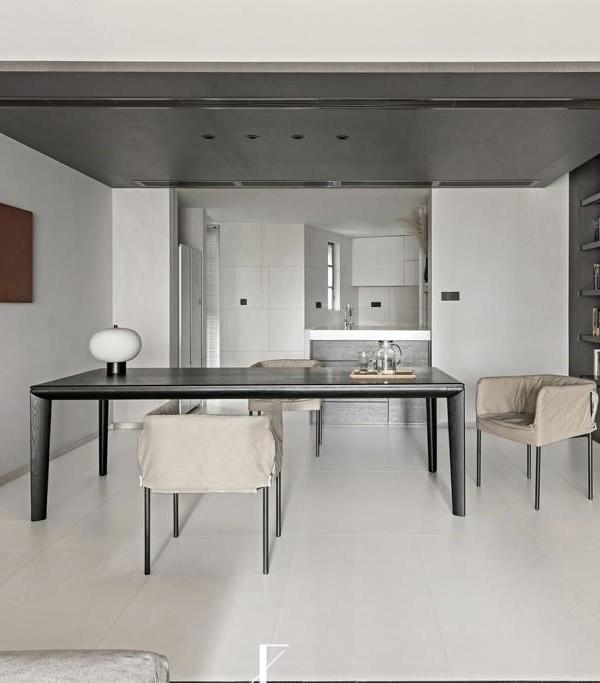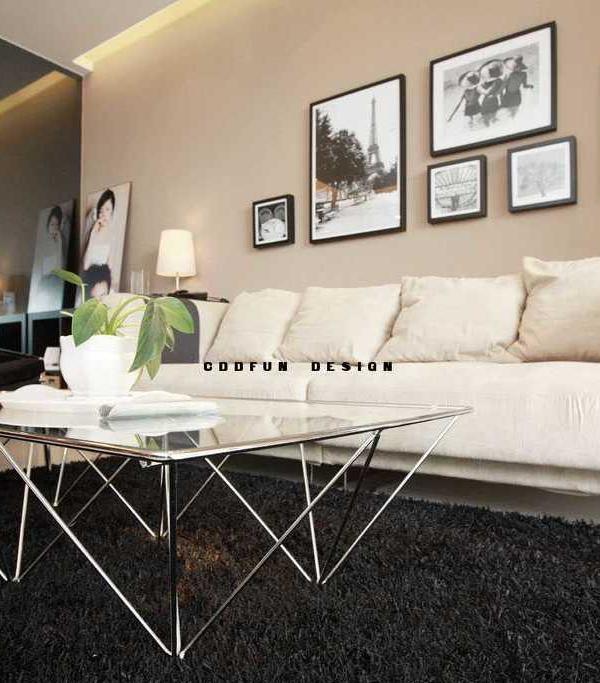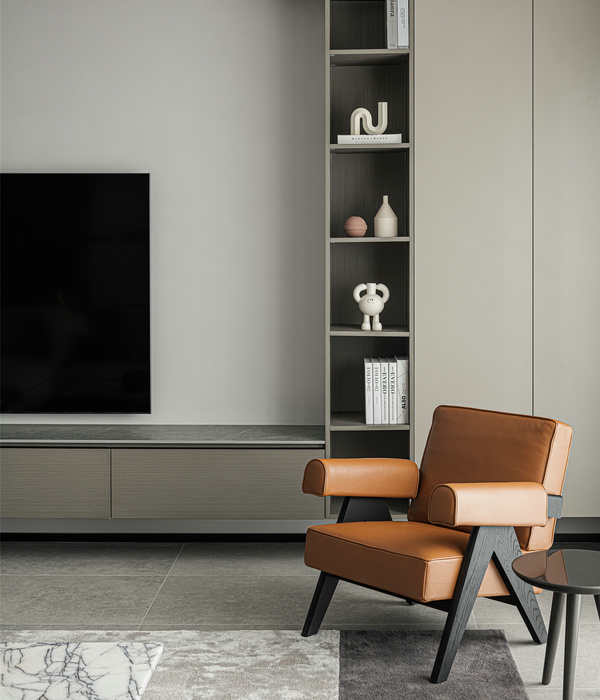本项目在改建以前是一间包含两个酒吧的餐厅,并有一个通过走廊联系的小分体。翻新工程需要实现两个住宅单位,建筑师通过在外墙外安装混凝土楼梯实现地面层和一层的入口分流。此外还有楼梯通往地下室。整个方案的亮点是外观,建筑师将原来的屋顶拆除后,再用浅灰色的褶皱窗帘围住整个建筑,这些窗帘可以根据需求保护用户隐私或者移开采光。室内常见的装饰元素被用于室外,起到了不一般的视觉刺激效果,成全了建筑迷人独特的外观。
Once the building was a restaurant, composed of two bars, bounded by a cross wing. They are separated now. The challenge was to renovate one of the buildings and to expand it to two flats. One of these bars should be thermal renovated and expanded into two flats. With few convertions of the existing walls it works to organize a new space use. The first floor and the cellar can be reached by an outdoor stairway made of concrete.
The existing roof was removed. A light grey curtain covers the solitaire, the abstract form is disguised by a soft texture. The element, also used for shadowing, can be moved apart the windows. A decorative element, normally used indoor, is building an irritating and at the same time fascinating facade.
MORE:
HERTL.ARCHITEKTEN
,更多请至:
{{item.text_origin}}

