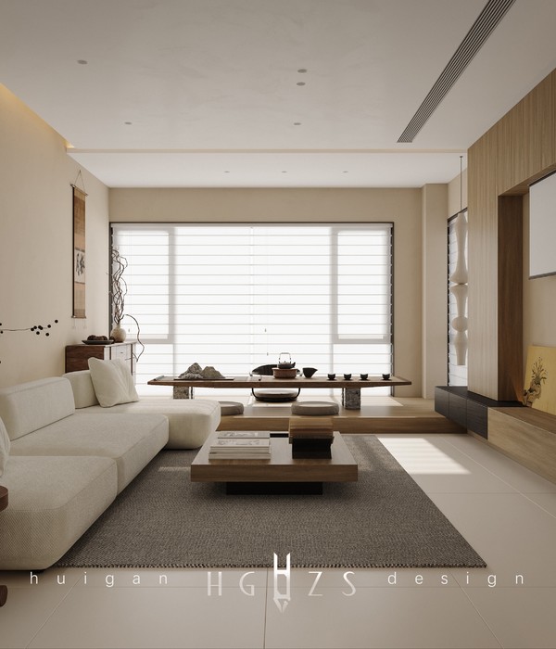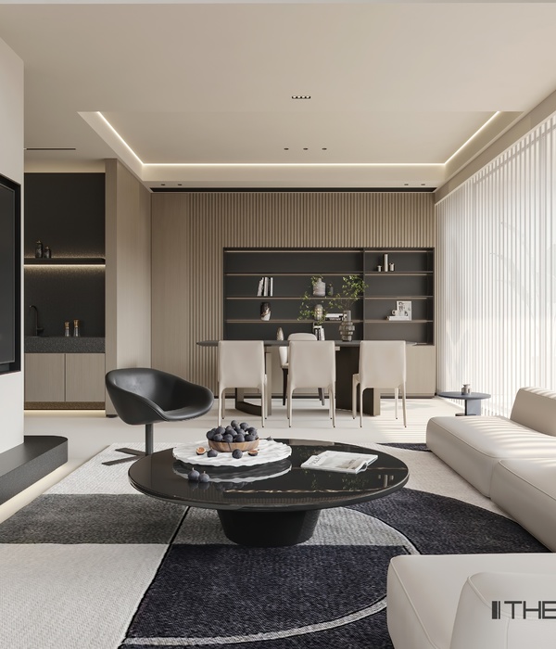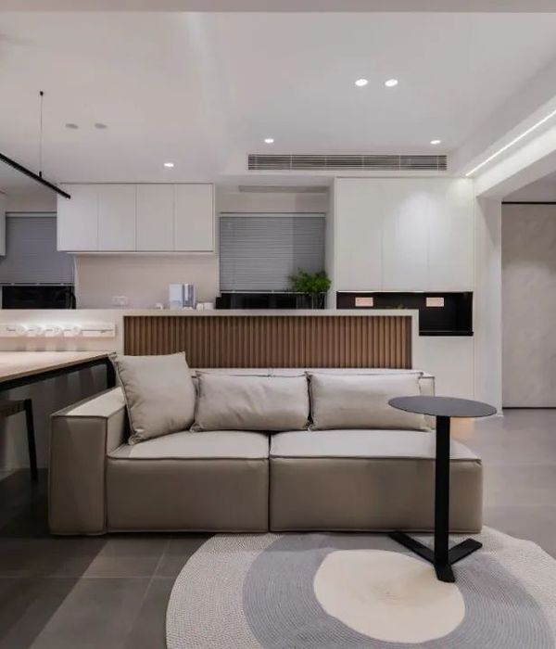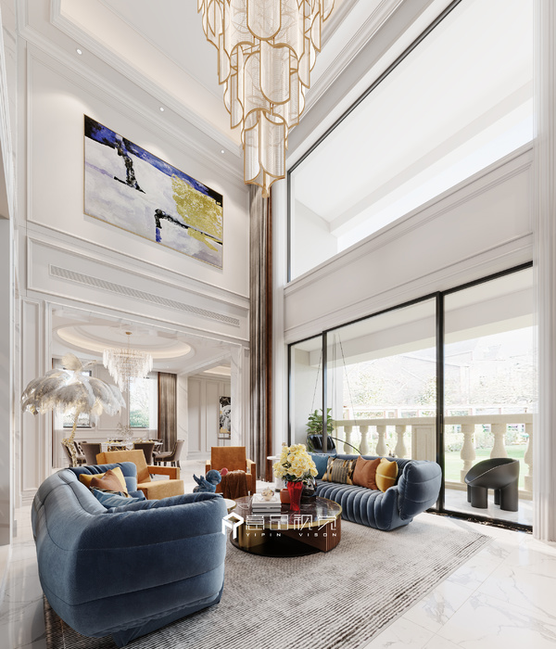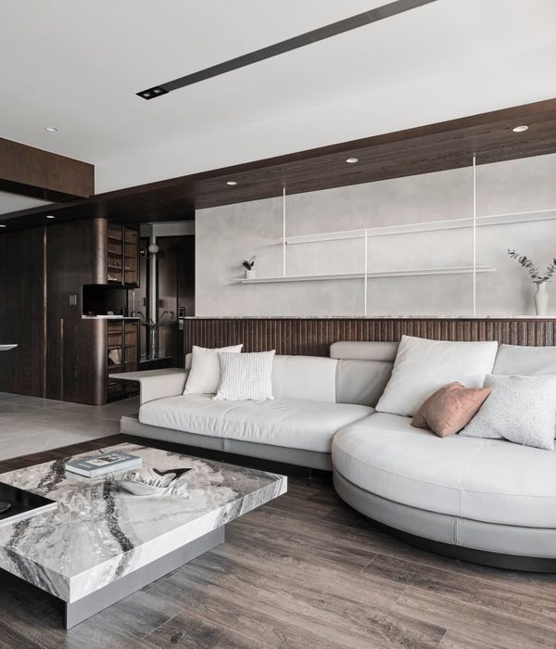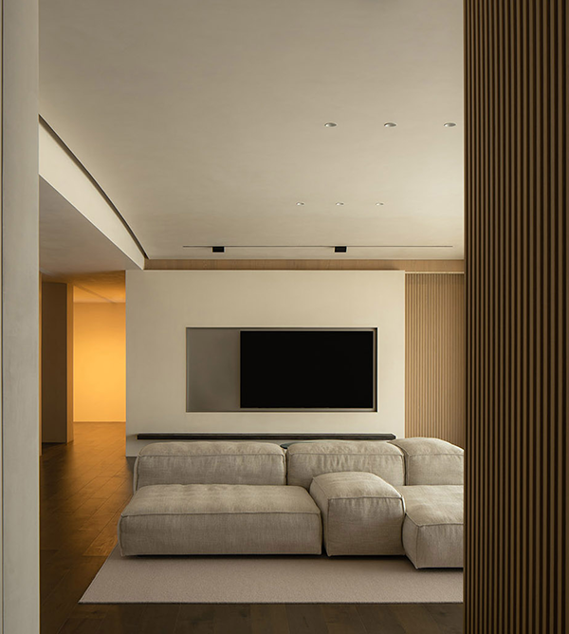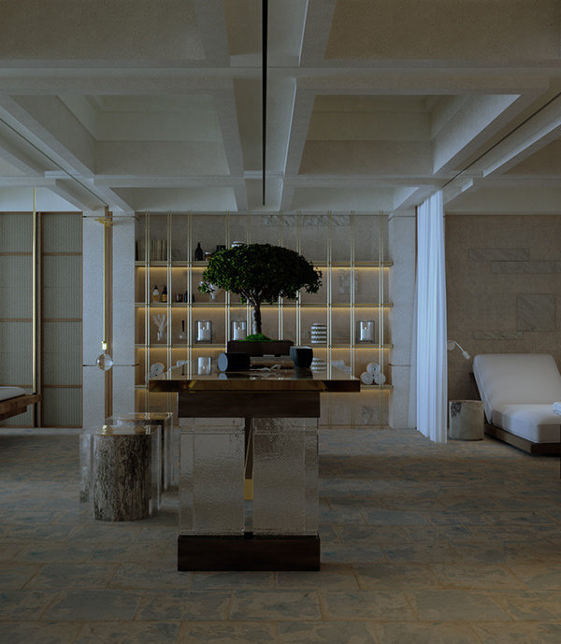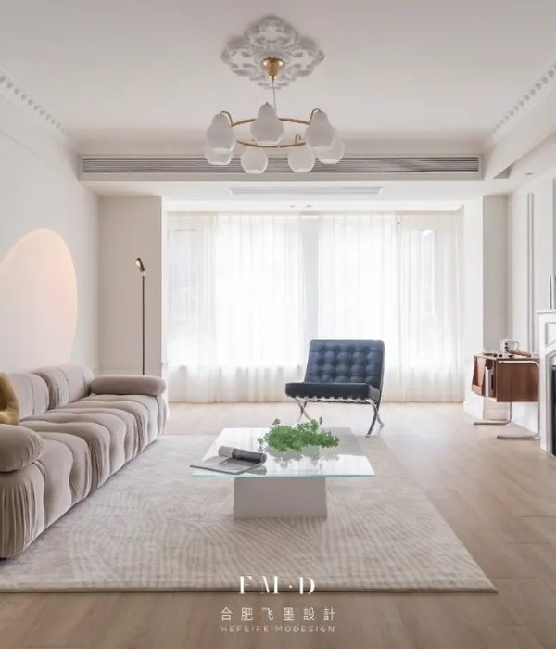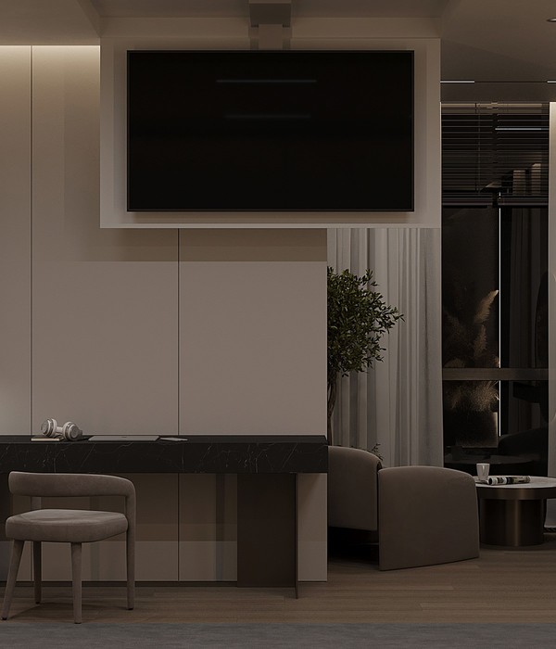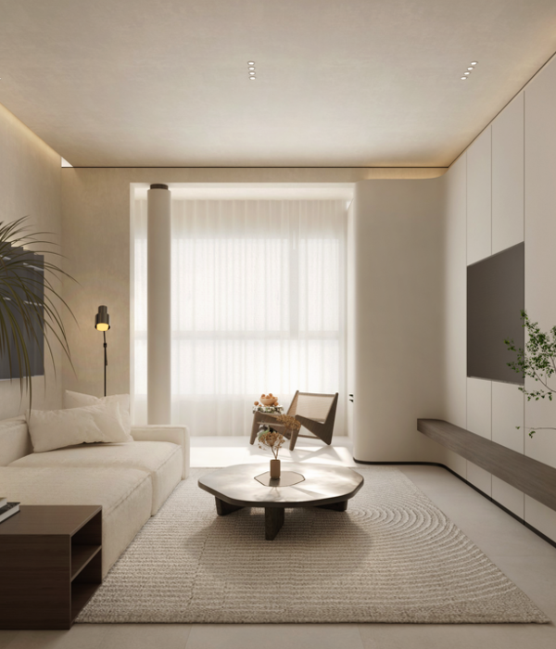Architects:Espacio 18 Arquitectura
Area :460 m²
Year :2023
Photographs :César Béjar
Design : Espacio 18 Arquitectura
Architect In Charge : Sonia Morales
Team : Mario Ávila, Carla Osorio, Sonia Morales, Karina Flores, Paola Alavez, Marco Farias, Noemié Coquil
Carpentry : Orvesa y diseño
Engineer : LM Estructuras
Steel Work : Alfredo y Ramon
Interceramic : Bathroom Furniture and hardware
CEMEX : Concrete
Geo Iluminacion : Lighting project
Concrete Workshop : Terrazo
City : Oaxaca de Juarez
Country : Mexico
In the highest part of the northern zone of Oaxaca City, next to an ecological reserve, is the Casa del Alma, considered the last refuge of our client, a person who has worked and traveled throughout his life. One dream arises from these trips: “A man lost in the desert, where the dying protagonist finds a red tree for shelter, approaches and hugs him so that he finally joins him in his shadow”
The protagonist finally finds the space he had sought for so long, away from the noise and chaos, and his soul finally finds peace. In a property with a steep slope and irregular shape, the client, being an elderly person, asked us for a house that would be developed on one floor, with the capacity for social events, services, and private spaces. The terrain had several virtues, the main one being the view towards the City, where you can appreciate the Central Valleys and the mountains. The project is in the town of San Felipe del Agua, a residential area but still under development, so the access to the house was urbanized, which generated benefits for the immediate context.
Understanding the context, we generate two concrete volumes that contain the architectural program, the parallelepipeds like two rocks emerging from the ground, as if they wanted to belong to the mountain, adapting to its naturalness. The two boxes generate an intermediate axis, which is an articulator between the public and the private. Through vertical subtractions, we work with light creating domes, beams, and windows, the light expands through the space, bathes the walls, and shows us the passage of time.
Understanding the climate of Oaxaca, we generate horizontal and vertical perforations that allow cross-ventilation. In addition, the idea of generating two sober bodies was to keep the landscape as the absolute protagonist, showing it in a playful way throughout the project. The floors are distributed as follows: the basement for the mechanical rooms and parking, and the first floor contains the services, social area, and bedrooms. Finally, on the second floor, the private volume offers its coverage to create a terrace that shows a visual spectacle with the best sunsets.
The house is a space of peace, meeting, contemplation, and at the same time a place for introspection in their daily lives.
{{item.text_origin}}

