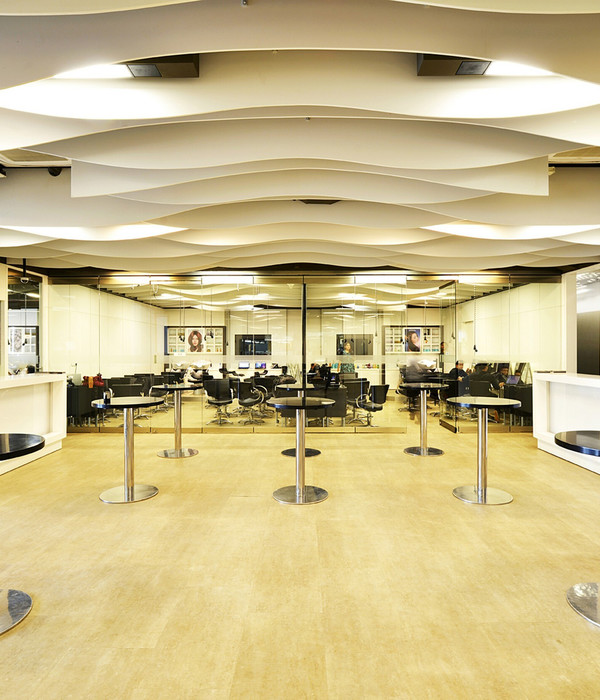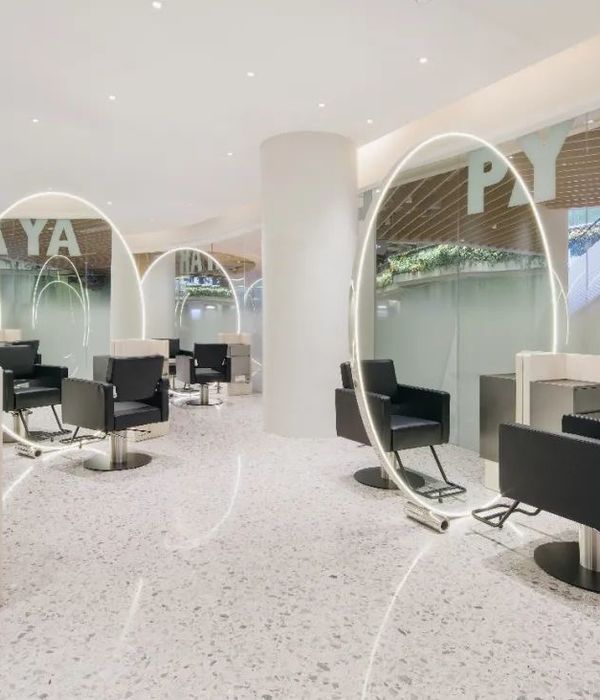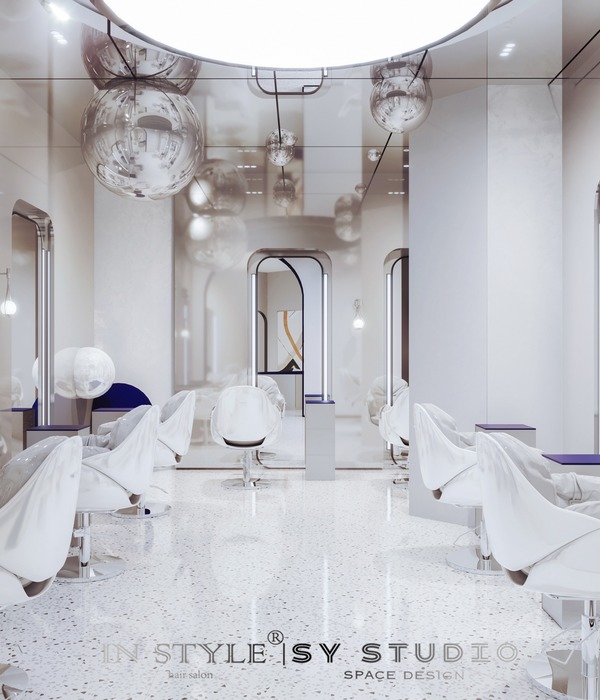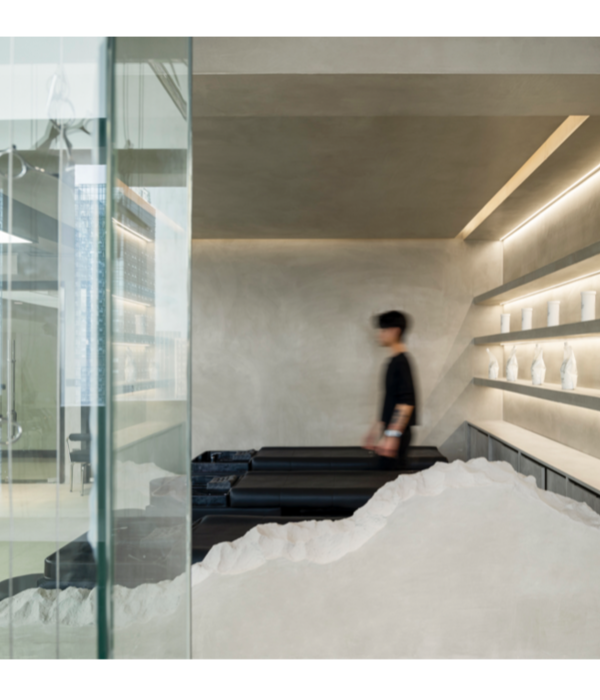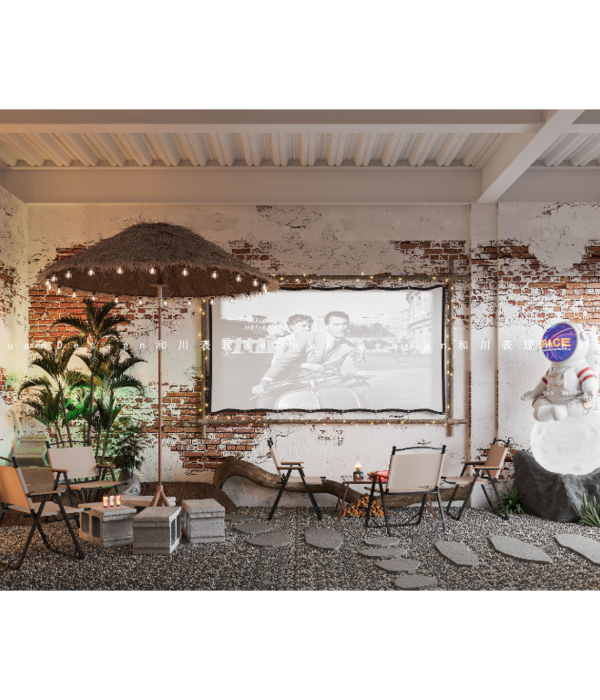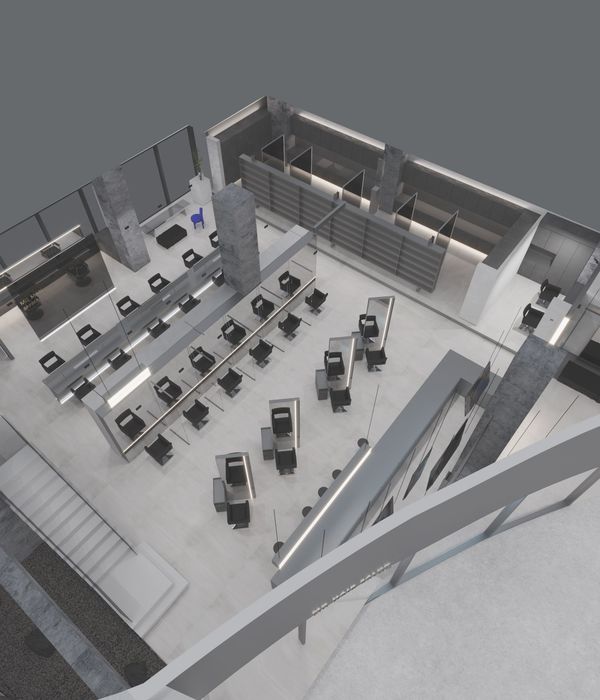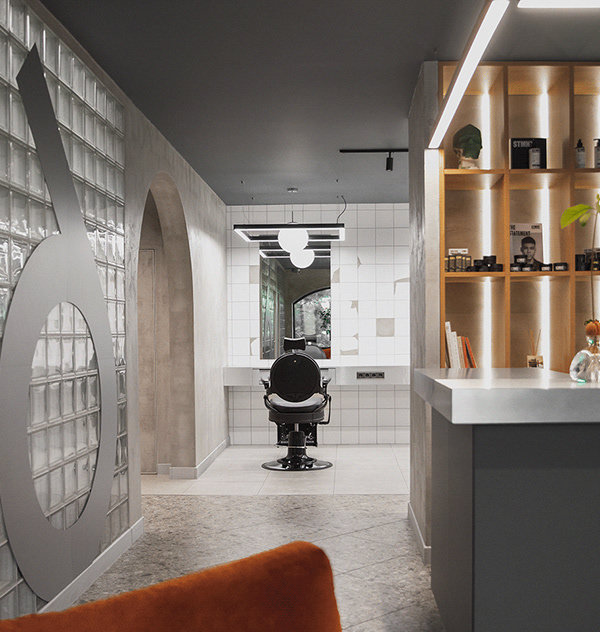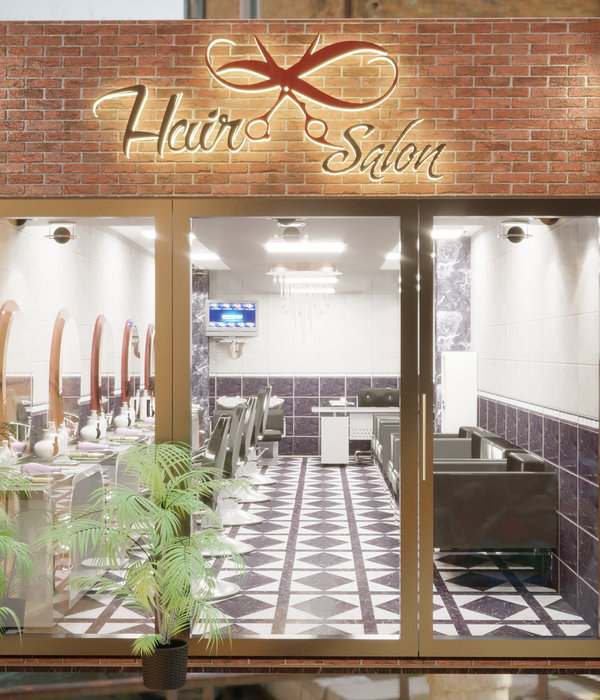Mixed Use Architecture, Offices Interiors, Retail Interiors, Ahmedabad, India
设计师:Intrinsic Designs
面积: 450 ft²
年份:2020
摄影:Ishita Sitwala
建造商: D'Décor, Bharat Floorings, HOF, LED LUM, Norysis, Saint-Gobain
负责建筑师:Shivraj Patel, Shruti Malani
设计团队:Shivraj Patel, Shruti Malani
City:Ahmedabad
Country:India
For an office space to be shared and jointly occupied by a young couple engaged in diverse professions, Intrinsic Designs has created a workspace that effortlessly fuses design needs, while also allowing for individual identities to emerge. The space to be shared equally by a fashion designer along with a chartered accountant’s office called for an unconventional design approach. The
is a 450sq.ft commercial office space with a single opening for natural light, along the shorter side of the rectangular layout. Within this setting, the designers were faced with the challenge of distributing natural daylight equally between the two distinct workspaces of a fashion design studio in and a chartered accountant’s office.
Here, fabricated elliptical curves and gently curved edges are carved out to enhance the narrow space, and create maximum possible utility. For instance, the changing area at the fashion studio, enveloped by a “soft wall” of opaque curtains running on a thin black MS pipe is essentially an ellipse that informs the geometry of the staff desks behind it. Next to the changing area ,a display niche, with rounded edges and soft lines is enfolded at an angle. The fundamental intent for the fashion studio was for the ethnic design-wear to be prominent against a neutral, clutter less background.
Owing to the clever use of mirrors, both as a backdrop as well as a necessary fixture in the trial room, the space seems expansive. From certain angles, reflections of vertical paneling in Birch ply rising towards the exposed concrete-finish ceiling looks limitless and almost infinite. By creating a consistent system of thin strip paneling, in a natural tone of linseed oil polished Birch ply, an effective environment for all other elements comes into being. An array of these strips becomes a seamless wall surface, at an angle to the studio area. This skewed wall opens up an experience of dynamism and expanded surface area, in an otherwise narrow space. In this forest of vertical Birch ply strips, the eye glides around soft corners and effortless edges.
While one arched passageway leads into the design studio, the accountant’s office is approached through another sequence of half-arches in untreated, natural Birch plywood. A simple and efficient system of staff work desks, arranged in a narrow space leads into the formal main office space. The language of Birch strips continues, housing the storage unit while also becoming a textured backdrop. Appearing to rest gently on the bookshelf and file cabinet, a lightweight and clean two-legged work desk emerges from it. The desk is a celebration of textures of Birch ply, with unhidden geometries, natural polish and material layers exposed. A notch in the desktop holds switchboards and other services.
Complimenting tones of wood, a carefully selected palette of terracotta artefacts bring warmth to the multifunctional storage shelf. As a captivating and playful surface, the cement tiled flooring in grey and white dashes stretches seamlessly across the office. Dashes oriented towards the longer side, this constant feature creates interesting compositions when met with angled walls and curved surfaces ; appearing to stretch the space, and one’s imagination!
项目完工照片 | Finished Photos
设计师:Intrinsic Designs
分类:Mixed Use Architecture
语言:英语
阅读原文
{{item.text_origin}}

