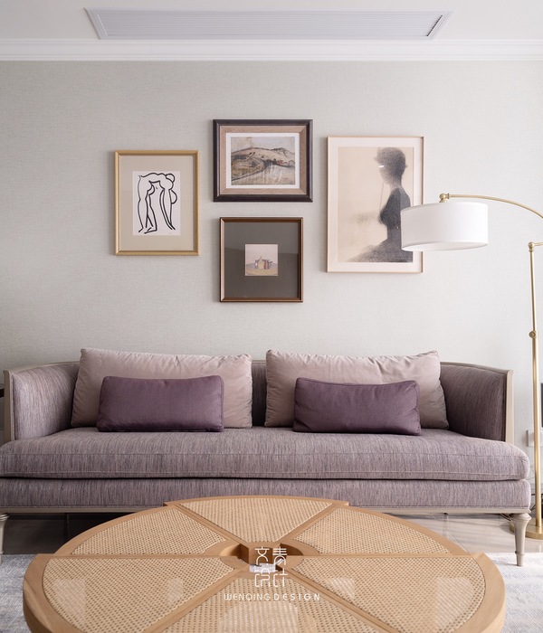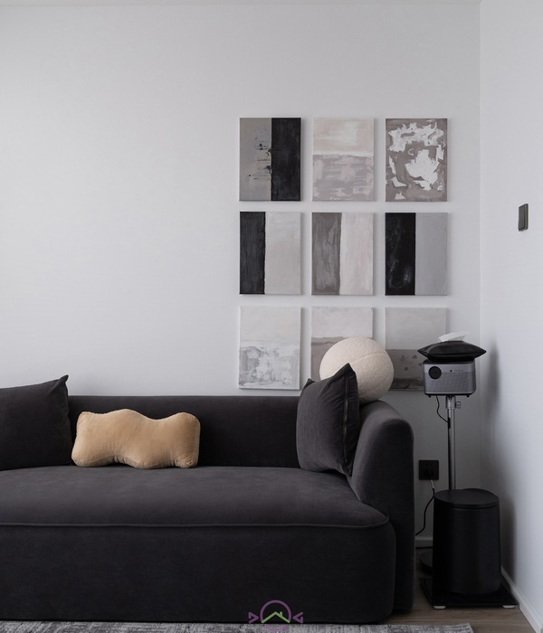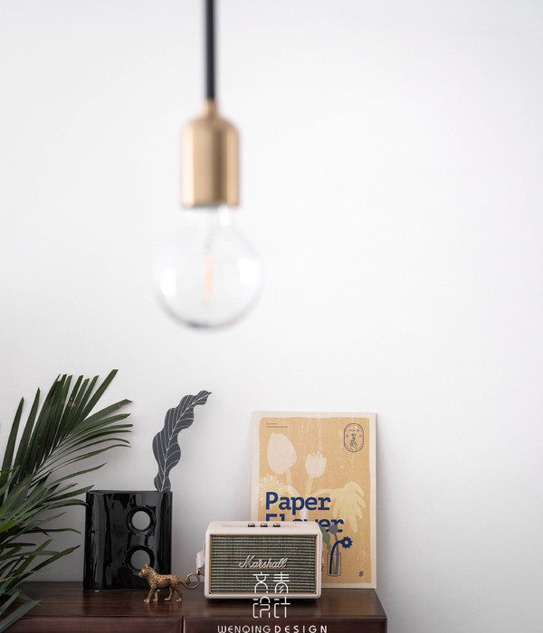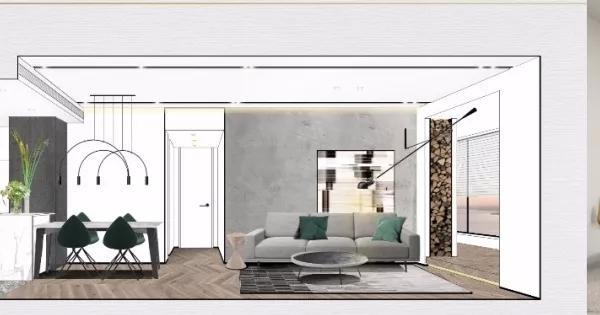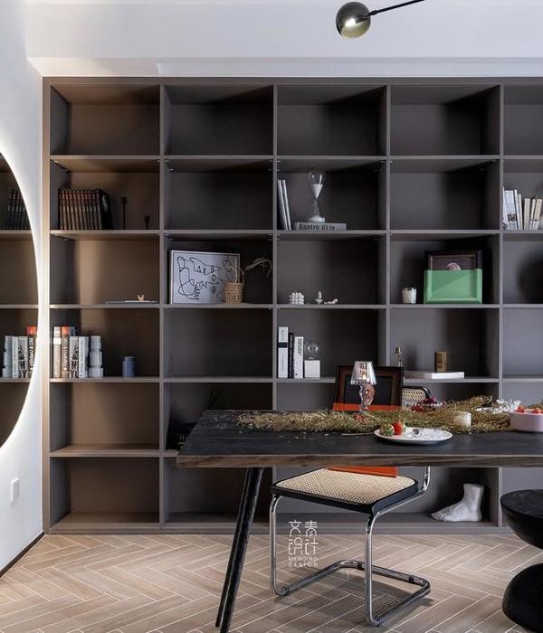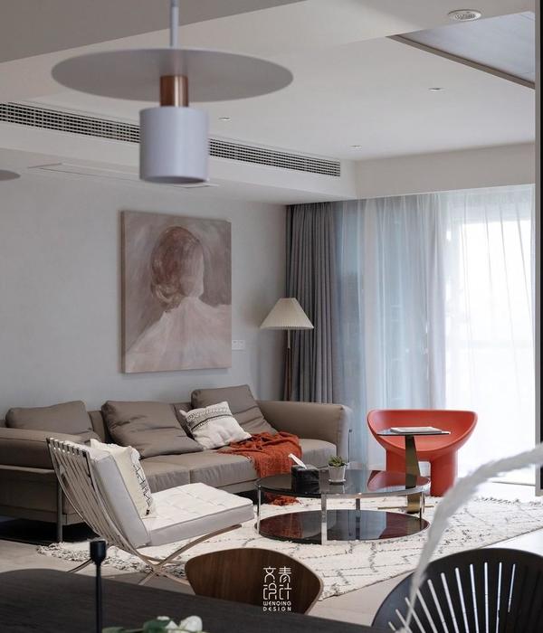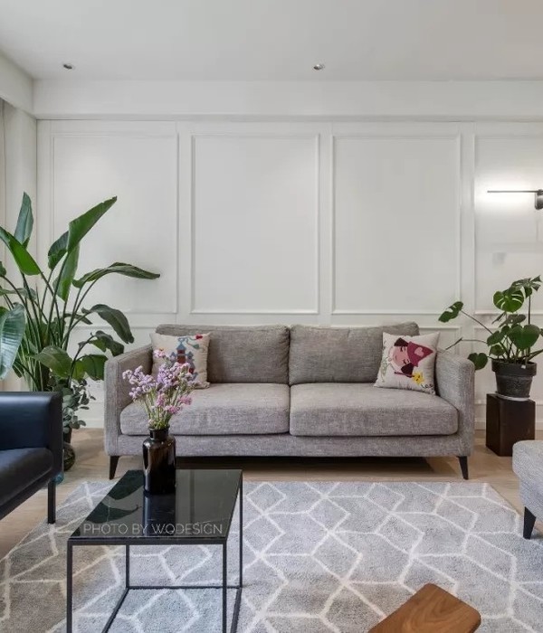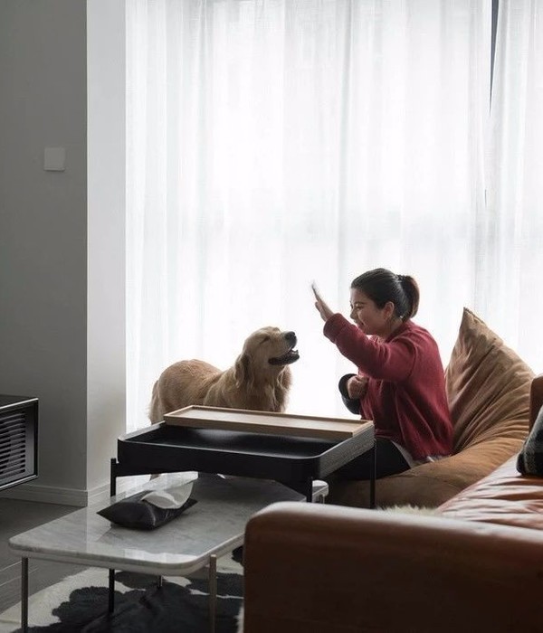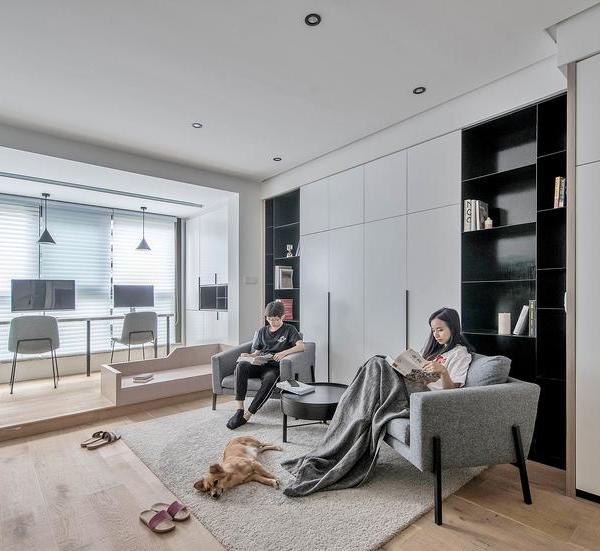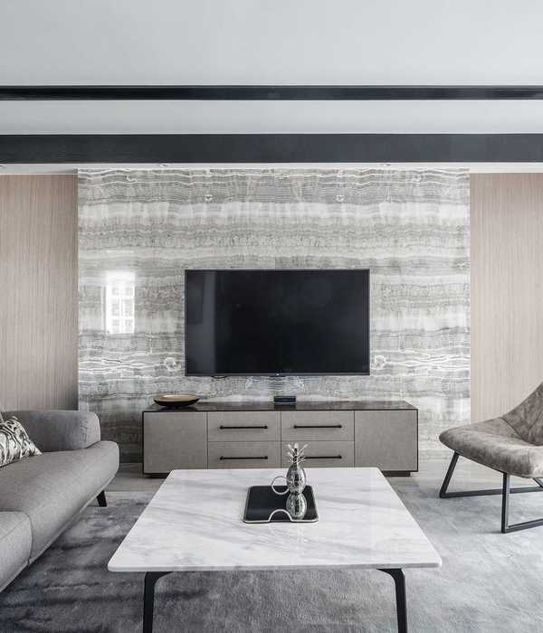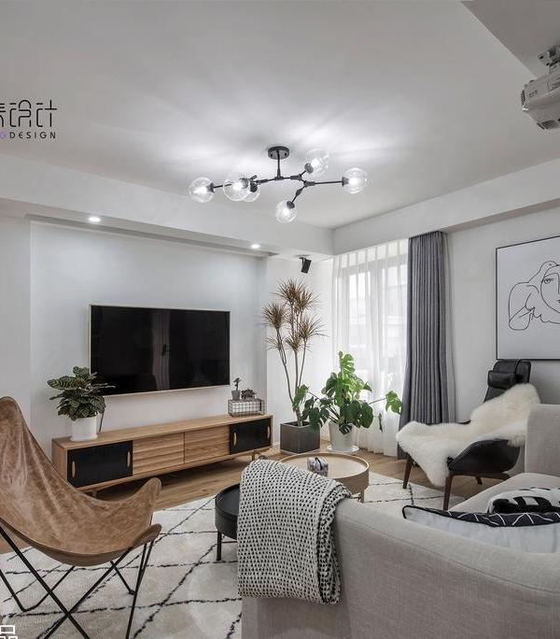在世界上,有些事物只此一件,无法复制,比如——家。它承载了一代人对于生活真意的理解,家的模样,即是心的居所,在NANA之家,粱志天用理性与感性,梳理出当代年轻人忠于自我,又亲近自然的简约生活方式。
01
SIMPLE AND NATURAL
简约自然,治愈人心
“简约代表着从新出发,代表着一种生活的态度,是对美的方向”。
"Simplicity represents a new start, represents an attitude to life, is the direction of beauty."
于是,从整体空间的规划开始,梁志天便留给天、地、阳光、自然的空气更多余地,没有多余装饰的白色天花和原木壁板,大尺度的落地窗,让光线、声音、气氛自由地在家中流淌。
Therefore, from the planning of the overall space, Liang Zhitian left more room for heaven, earth, sunlight and natural air, without redundant decorative white ceilings and log panels, and large-scale floor-to-ceiling Windows, so that light, sound and atmosphere can flow freely in the home.
空间在配色上选取较为浅淡的,自然大地色系为底色,浅色的木地板、红陶土色的餐厨套柜,搭配来自丹麦家具品牌Wendelbo的CinderBlock沙发的沙丘白,力图带来自然的、有温度的、舒服的体验。
The color of the space is relatively light, natural earth color as the base color, light wood floor, red clay kitchen cabinets, with the sand dune white of Cinder Block sofa from Danish furniture brand Wendelbo, trying to bring natural, warm and comfortable experience.
在这里书房与开放式厨房共用一处空间,整面墙排开的原木色书架上,书籍错落摆开,一架爬梯告诉我们这里的书是可以随时取阅的吗,这怡然的美感合收纳与布置为一,让日常清理动作也成为爬上爬下徜徉其中的乐趣。
Here, the study and the open kitchen share a space, the whole wall is lined with wood coloured bookshelves, books are scattered, a ladder tells us that the books here can be read at any time, this pleasant beauty of storage and arrangement, so that the daily cleaning action is also a pleasure to climb up and down.
02
TRUE TO SELF, INNER LUXURY
忠于自我,内在奢华
“在NANA广州之家,梁志天依然遵循简约的设计初心,但更追求着‘无痕’的设计理念”。
"In NANA Guangzhou House, Liang Zhitian still follows the simple design intention, but also pursues the design concept of ’no trace’."
In the seemingly simple space, the lines representing the sense of order are hidden, measuring the height of each step, the relationship with the spatial scale and the wall scale, observing the changes brought to the interior by the light outside the window in different seasons. The vertical and horizontal lines tell the low-key attention, and the exact appropriate scale constitutes a pleasant vision.
03
TEXTURE AND QUALITY
质感与质量
真正的豪宅不仅包含了建筑和装饰本身的价值,还包括宅邸是否能够让几代人持续住在这里。
"A true mansion is not only about the value of the architecture and decor itself, but also about whether the house will last for generations."
让人敬佩的住宅不仅是建筑设计的立意,而是与生活紧密相连的用心,比如动线的合理规划,能随着家庭成员的变化适应使用需求。
The admirable house is not only the intention of architectural design, but also the intention closely connected with life, such as the reasonable planning of the moving line, which can adapt to the use needs with the changes of family members.
简约的设计因抛弃了浮夸的装饰,完全清晰的线条界面和较少的家具陈列,从而更加放大了细节,NANA追求极致的工匠精神和工业设计,以实现精准的系统定制化。
The simple design, which abandons ostentatious decoration, completely clear line interface and less furniture display, further amplifies the details, NANA pursues the ultimate craftsman spirit and industrial design to achieve accurate system customization.
通过使用天然环保材料,赋予空间独特的触感和温度,而空间中温和又富有张力的有机形态,则是与自然中的天然曲线和轮廓相互呼应。
The use of natural and environmentally friendly materials gives the space a unique touch and temperature, while the gentle and tense organic forms in the space echo the natural curves and contours of nature.
目光所及之处,尽是流畅松弛的感官之旅。
As far as the eye can see, it is a smooth and relaxed sensory journey.
梁志天设计团队操刀的NANA广州之家,在奢华中以简驭繁,透过呼吸留白和极具秩序感的设计,打造松弛氛围的精神家园,缔造了时间流逝中的舒适感,而这也正是品牌文化中所蕴含的对自然的尊崇,强调自然和人之间相互联结的理念。
NANA Guangzhou House, designed by Liang Zhitian design team, uses simplicity to drive complexity in luxury. Through breathing white space and design with a sense of order, NANA Guangzhou House creates a relaxed spiritual home and creates a sense of comfort in the passage of time. This is the respect for nature contained in the brand culture, emphasizing the concept of connection between nature and people.
空间是生活的容器,当这容器能够确实呼应、合乎我们的需求与愿望,生活才能真正有滋有味,自在自得。
Space is the container of life, when this container can really echo, in line with our needs and aspirations, life can really taste, comfortable.
文章来自平台:NANA 那那家居
ABOUTPROJECT
Case:NANA广州之家
Produced:瀚墨视觉
Photography:叶松
Photoassistant:段晨辉
Retoucher:袁金龙
Master plan design |主案设计:梁志天 庄超峰
Interior design|室内设计:李厚丰 周韵娜
软装设计 | 软装设计:Jia+ by Royana
项目地址 | 项目地址:中国广州
摄影总监叶松
梁志天,BBS
梁志天设计集团创始人
建筑、室内及产品设计师
ABOUTPHOTOGRAPHY STUDIO
瀚墨-葉鬆空间摄影工作室为瀚墨文化传播旗下品牌,提供专业室内摄影、酒店摄影,房产景观摄影、公共建筑摄影等建筑类摄影服务。目前拥有大画幅传统胶片仙娜座机,佳能、尼康广角移轴,苹果后期处理器等专业建筑摄影设备,摄影总监叶松拥有15年摄影从业经历,专研建筑空间摄影8年。
Ye Song Architectural Space Photography Studio for the Hanmo Culture communication brand, providing professional indoor photography, hotel photography, real estate landscape photography, public architecture photography and other architectural photography services. At present, we have a large-format traditional film, Canon, Nikon wide-angle shift axis, Apple post-processor and other professional architectural photography equipment, director of Photography Ye Song has 15 years of photographic experience, specializing in architectural space photography for 8 years.
{{item.text_origin}}

