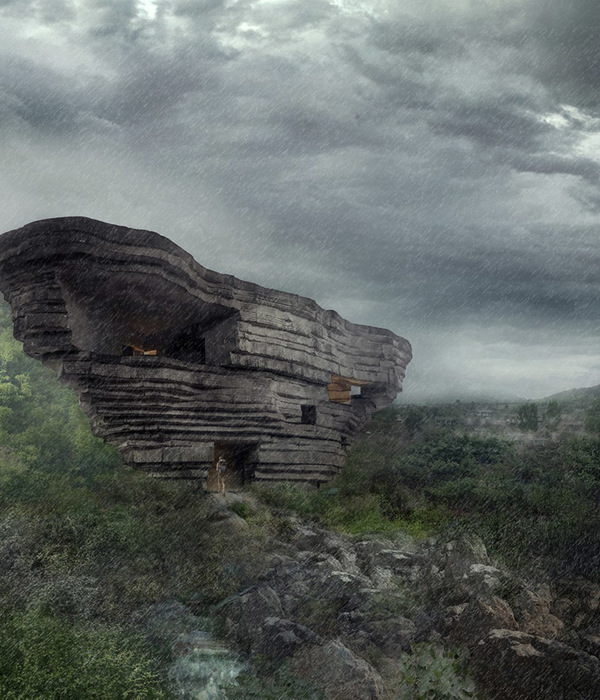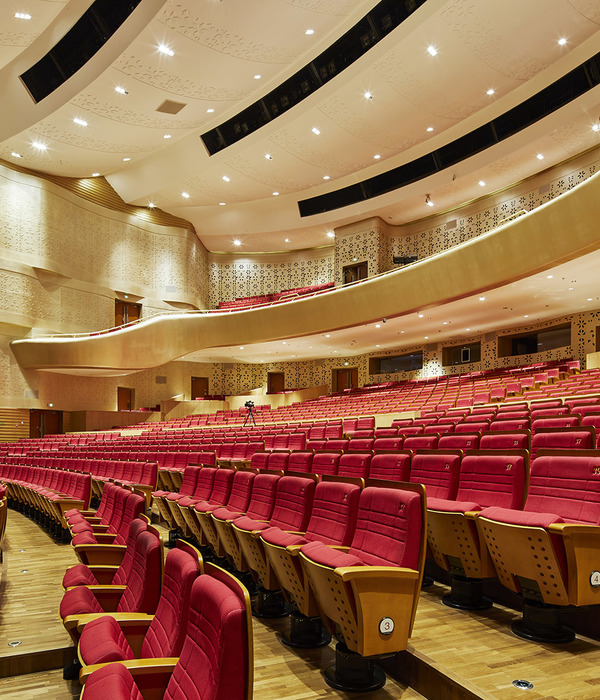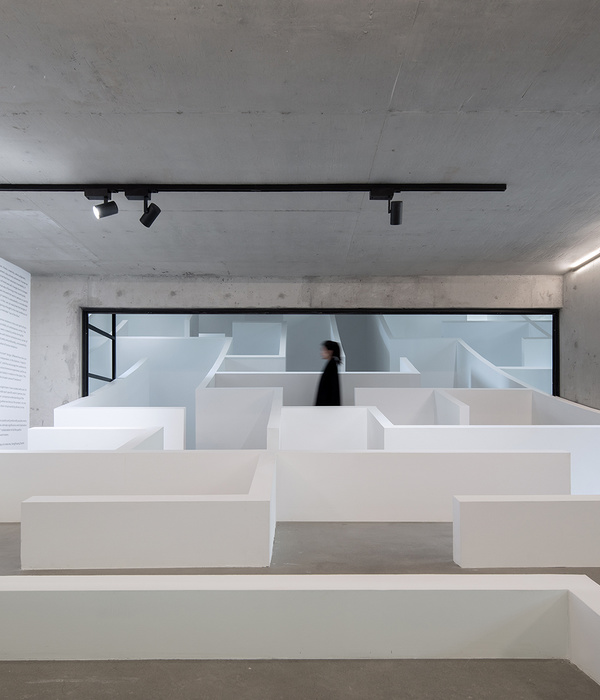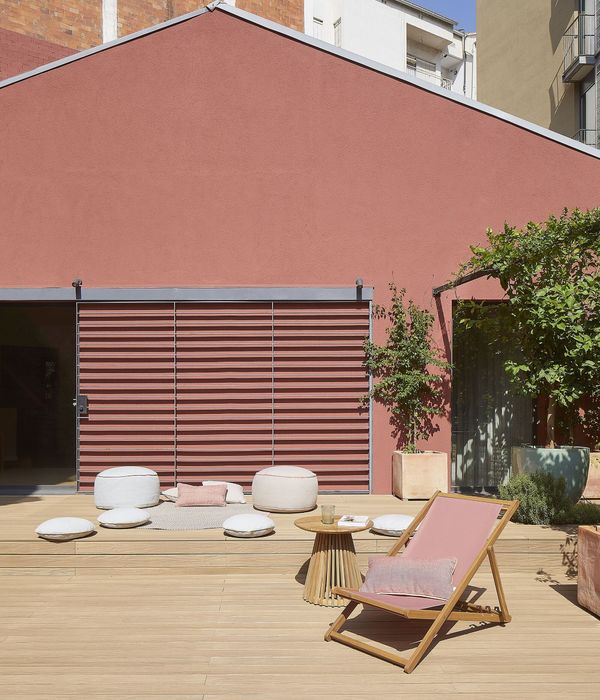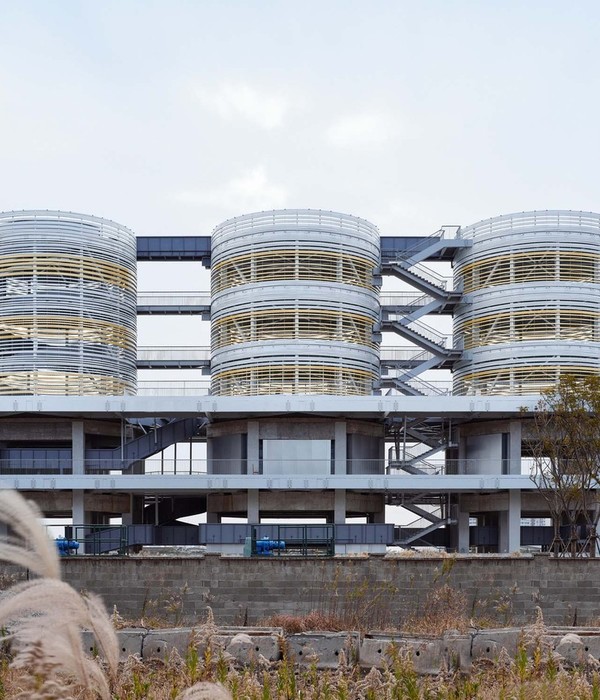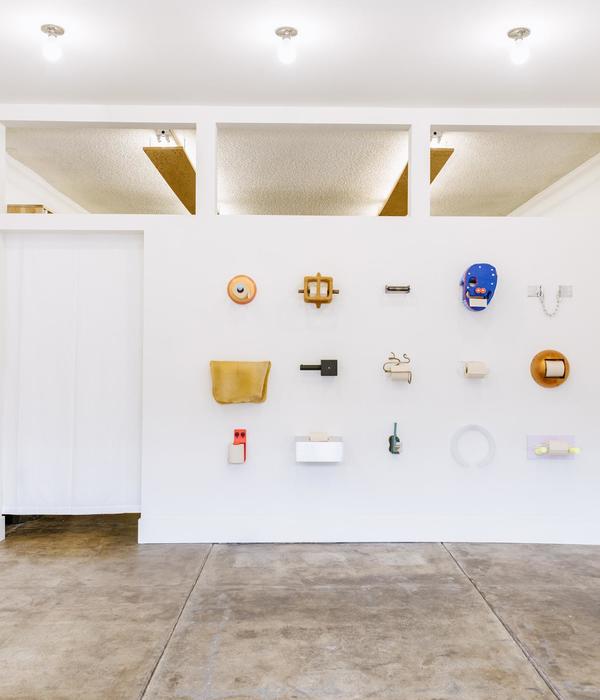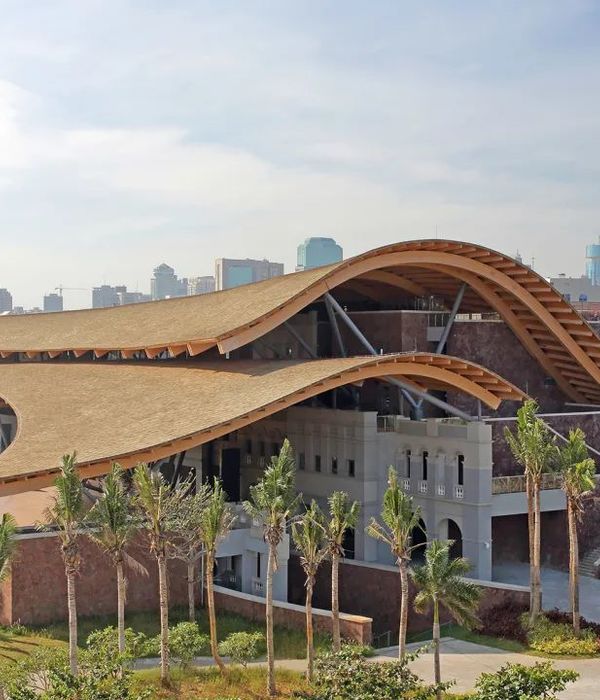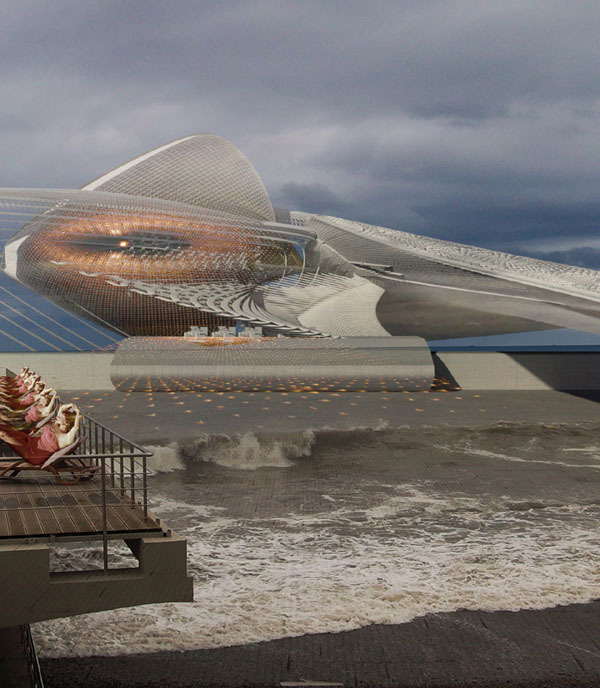园区重塑 Park remodeling
三星堆遗址位于成都以北40公里,广汉城西鸭子河畔。其文明距今4800年,考古出土数以万计的精美文物,在世界青铜文化中占有重要的地位,被誉为“长江文明之源“。 2019年11月三星堆遗址的勘探发掘重新启动,新发现的6个器物坑中出土众多国宝级文物,再次震惊世人。三星堆考古进入新的时期。
The Sanxingdui relic site, located 40 kilometers north of Chengdu on the banks of the Yazi River and west of Guanghan City,holds a civilization that dates back 4,800 years. It has yielded tens of thousands of exquisite cultural relics through archaeological excavations. Sanxingdui occupies a significant position in the realm of bronze culture globally and is renowned as the “source of Yangtze River civilization”. In November 2019, the exploration and excavation of the Sanxingdui site recommenced, leading to the discovery of several national treasure-level cultural relics within the six newly-found artifact pits. This momentous find once again astounded the world, signifying a new era in Sanxindui archaeology.
▼园区鸟瞰,Aerial view © 存在建筑
现有博物馆园区是1997年建成开放,面积约530亩,建成的 1号与2号展馆,规模合计仅1.1万平方米,已无法容纳新文物展示和不断递增的游客数量。新建主馆及游客中心总面积54400平方米,主馆将承担全部文物展览和游客导览功能。现有的1、2号馆未来将改造为数字馆和研学教育中心。
The existing museum park was completed and opened in 1997, covering an area of approximately 35.3 hectares. However, the combined total area of the old museum No.1 and No.2 is only 11,000 square meters, which is insufficient to accommodate the display of new cultural relics and the increasing number of visitors. To address this, the new museum and visitor center will encompass a total area of 54,400 square meters. The new museum will serve as the primary venue for cultural relics exhibitions and tourist guidance. The old Museum No.1 and No.2 will be repurposed into digital halls and research and education centers in the future.
▼博物馆区位关系,Location analysis © 中建西南院
▼博物馆与遗址区关系,The project and the site protection area © 存在建筑
新馆的建设不是一个孤立的项目,而是着眼于整个园区功能和流线的重新梳理。园区现存两条不同年代形成的轴线,已有建筑布局较为零散。设计重新规划了整个园区的参观动线,形成从新入口广场开始,串联新馆、2号老馆、祭坛,文保中心、1号馆的逆时针参观环线,让园区重新融合成为一个整体。原大门位置老游客中心和停车场进行改造,加建游客排队入园的雨棚门廊,园区内建设游客卫生间、地下管线和防涝水渠等一系列提升工程,为博物馆园区未来数十年运营建立良好的基础。
The design of the new museum is not an isolated project; instead, it focuses on reorganizing the functions and circulation of the entire park. Currently, the park features two axes that were formed in different eras, causing the existing buildings to be relatively scattered. The design aims to re-plan the visitor route of the entire park, establishing a counterclockwise visiting loop that begins from the new entrance square, which connects the new museum, old Museum No. 2, the altar, the cultural preservation center, and old Museum No. 1, effectively reintegrating the park as a cohesive whole. The renovation also includes the transformation of the old visitor center and parking lot located at the original gate. Additionally, a canopy porch has been added to provide tourists with a welcoming entrance to the park. Furthermore, several upgrading projects have been implemented, such as the tourist toilets, underground pipelines, and anti-flooding canals were built in the park, laying a good foundation for the future decades of operation of the museum park.
▼堆体形态,Undulating mounds © 辛振
▼入口广场,Entrance plaza © 存在建筑
堆列三星 Three mounts in the site
博物馆开园之初,于河岸场地遍植树苗,30年过去已长成一片茂密的森林。其间乔木参天,水系环绕。新馆用地位于园区中轴线以北,与河堤之间长约400米的狭长用地。场地景色壮阔,不同于川西普通郊野景观。鸭子河水面宽广,其间有长长的水坝与沙洲,远眺可望见连绵雪山。在这样大尺度的场地环境中,建筑被构想为一片隆起的地景——三个连绵起伏的堆体,作为地形学意义上的呼应,也是对遗址文脉的回应——古蜀王国遗留下来的三个堆状遗址和新月状的月亮湾台地,形成“三星伴月”景观,“三星堆”由此得名。
During the museum’s initial opening, saplings were planted throughout the riverside site. Over the past 30 years, these saplings have grown into a dense forest, consisting of towering trees that are surrounded by water systems. The site for the new museum is located in the north of the central axis of the park, 400 meters long, near the river embankment. The scenery of the site is magnificent, which is different from the ordinary rural landscape in western Sichuan. The Yazi River’s expansive water surface is accompanied by long dams and sandbars, with distant views of continuous snow-capped mountains. In such a large-scale site, the building is conceived as an uplifted landscape—three undulating mounds, as a response in the topographical sense, and also a response to the context of the site—the three mound-shaped ruins left over from the ancient Shu Kingdom and the crescent-shaped Moon Bay Terrace, forming a landscape resembling “three stars with the moon,” thus giving rise to the name “Sanxingdui”.
▼沿河鸟瞰,Aerial view from the river © 存在建筑
▼沿河景观,River front view © 存在建筑
▼建筑与河堤,The building and the river embankment © 存在建筑
堆体建筑的几何曲面源自于2号老馆,作为中轴线尽端的园区制高点,2号老馆是三星堆著名的历史地标,是前辈建筑大师郑国英先生的代表作品。设计将老馆经典的螺旋外墙向外延伸,作为三个堆体外形和空间的控制曲线。堆体屋顶采用斜坡覆土,朝着北侧河岸方向缓缓下降,融入河堤;也与园区中轴线对面的1号馆的斜坡形体左右呼应。
The geometric surface of the mound-shaped building is derived from the old museum No. 2. As the commanding height of the park at the end of the central axis, the old museum No. 2 is a famous historical landmark of Sanxingdui and a representative work of Mr. Zheng Guoying, a senior architect. The design extends the classic spiral exterior wall of the old building outwards to serve as the guiding curve for shaping the three mounds’ form and space. The roof of the mound-shaped building is covered with sloping soil, gradually descending towards the north bank of the river and seamlessly blending into the river embankment. The design also echoes the slope shape of the old museum No. 1 located on the opposite side of the park’s central axis.
▼堆体造型,The mounds © 存在建筑
▼林荫空间,Green area © 存在建筑
连绵的堆体形态也带来紧凑的建筑平面,通过化零为整的策略,将原本任务书中分离的新馆与游客中心合二为一,沿着游客动线,自东向西分别布置游客中心、公共展区、后勤库区。三个堆体单元由大到小、由高到低依次排列,同时朝向西南方向旋转26度,面朝三星堆遗址区的方向,形成博物馆与“遗址”之间的时空对话。
The continuous mound shape also brings a compact building plan. By implementing a strategy of integration, the original plan which separates the new museum and visitor center, as stated in the mission statement, is transformed into a unified entity. Along the tourist circulation, the visitor center, public exhibition area, and logistics storage area are arranged sequentially from east to west. The three mound units are organized in order from large to small, from high to low. Additionally, they are rotated 26 degrees in the southwest direction, directly facing the Sanxingdui relic site. This arrangement establishes a spatial and temporal dialogue between the new museum and the “relic”.
▼航拍鸟瞰,Aerial view © 存在建筑
建筑之眼 Eyes of the building
青铜面具上极富表现力的眼睛,是三星堆最著名的文物IP。“眼睛”也作为建筑的重要概念,成为内部世界与外部遗址对话的窗口。堆体的封闭外墙塑造了洞穴般的内部空间,仅在离地面3米高的范围内打开一道300米长的窄缝,观众从缝里进入接待区,开启探索秘境的旅程。
The bronze mask’s expressive eyes have become renowned as the most iconic cultural relic from Sanxingdui. These “Eyes” also serve as the concept of the building’s massing, acting as a window for the dialogue between the internal world and the external ruins. The closed outer wall of the mound creates a cave-like interior space, with a narrow gap measuring only 3 meters above the ground and extending along a 300-meter stretch. The audience enters the reception area through the gap and starts a journey of exploring the secret.
▼室外日景,Daytime view © 辛振
▼底层长缝空间,The gap on the ground level © 存在建筑
▼建筑入口,Entrance © 存在建筑
堆体外墙上的巨大眼睛赋予立面生动的表情,也是室内空间的采光口,将侧向自然光带入到馆内深处,渲染出由明至暗的退晕,刻画出空间的深度,营造幽暗神秘的氛围,为此公共大厅天棚取消了全部的照明灯具,仅在墙面和顶棚交接的位置留下洗墙灯带,日光成为空间的唯一主角。
The enormous eyes adorning the outer wall of the mound infuse the façade with vivid expression while simultaneously serving as openings for natural light into the interior space. This lateral illumination casts a halo that transitions from light to dark, artfully depicting the depth of the space and cultivating a mysterious and somber atmosphere. For this reason, all ceiling-mounted illuminating systems in the public hall have been eliminated, besides wall washer strips at the junction of the wall and ceiling. Daylight assumes the role of the sole protagonist within this space.
▼眼睛细节,Detailed view of the “eyes” © 存在建筑
▼入口雨棚,Canopy © 存在建筑
每一只眼睛的内部,分别对应着一处的公共空间的重要节点。中庭的“时空螺旋”是 馆内动线的枢纽。360度环绕的坡道连接新馆地上地下主要的楼层,营造出垂直向度的精神空间。三星堆2号老馆标志性的的圆形中庭,朝向天空象征“天眼”,代表着对天的崇拜。而新馆则创造了向着地心旋转的“地眼”,代表对大地的追寻——螺旋坡道盘旋而下,最终抵达建筑的最低点——地下负10米位置的圆形地坑,地坑的最深处,三束激光投影从圆孔中射出,在30米上方的天棚投出变幻的三星堆影像,寓意来自远古的文明之光。
▼天地眼示意,Eye of Sky and Eye of the Earth © 中建西南院
The interior of each eye corresponds to a significant node of a public space. The “space-time spiral” in the atrium is the central point of the museum’s circulation path. The 360-degree ramp connects the main floors above and below ground in the new building, establishing a vertical spiritual space. In the Sanxingdui No. 2 old museum, the iconic circular atrium facing the sky symbolizes the “Eye of the Sky,” representing the reverence for the heavens. The new building creates an ” Eye of the Earth ” that rotates toward the center of the earth, reflecting the pursuit of earthly connections- the spiral ramp spirals down, and finally reaches the lowest point of the building – a circular pit located 10 meters below ground level. In the deepest part of the pit, three beams of laser projection shoot out from the circular aperture, projecting images of the evolving Sanxingdui civilization onto the ceiling positioned 30 meters above. This implies the light of ancient civilization permeating through time.
▼大厅,Lobby © 存在建筑
▼大厅细节,Lobby © 存在建筑
▼环形灯具,The lamp © 存在建筑
▼大厅天棚,Ceiling view © 存在建筑
▼中庭环廊,space-time spiral © 存在建筑
▼螺旋坡道,The spiral ramps © 存在建筑
“天眼”与“地眼”是对“天、地”关系的阐释,也是彼此对话的工具——上天入地,以对偶的方式连接起新馆和老馆,也串联起“天地人神”。
The “Eyes of Sky” and the “Eyes of Earth ” are the interpretations of the relationship between “Sky and Earth”, and they are also tools for dialogue with each other – sky and earth, connecting the new museum and the old museum, while also linking together the realms of sky, earth, mortals, and gods.
▼地眼,the “Eyes of Earth ” © 辛振
▼时空螺旋,The “space-time spiral” © 存在建筑
▼漂浮坡道,The floating ramps © 存在建筑
▼坡道俯瞰,Aerial view © 辛振
另一处重要节点是二层边庭边上的开放式剧场,正对着2号老馆和遗址区方向。剧场是公共空间里一处台阶下沉的区域,可以举办表演、讲座、展览等临时性活动,是馆内最具活力的空间。从剧场外墙上巨大的“眼睛”望出去,2号老馆和茂密的树林映入眼帘,通过框景的设计建立起新老馆之间的对话。
Another significant node is the open theater located on the side court on the second floor, positioned towards the No. 2 old museum and the ruins area. This theater features sunken steps within the public space, providing a versatile area for temporary activities such as performances, lectures, and exhibitions. It serves as the most vibrant and dynamic space within the museum. Looking out from the huge “eyes” on the outer wall of the theater, the old museum No. 2 and the dense forest come into view, and the dialogue between the new and old halls is established through the design of the framed scene.
▼建筑眼睛,The huge “eyes” © 存在建筑
▼开放剧场,The open theater © 存在建筑
▼走道空间,Corridor © 存在建筑
新馆的外观材料追求独特性与唯一性,使用了象征土地色彩的“菊花黄”花岗石。堆体表面覆盖的石板厚度达到8公分,板面采用人工手凿工艺,质感粗犷厚重。“眼睛”位置安装超白玻璃,外侧安装青铜材质的遮阳板,由黄铜板通过特殊的氧化工艺加工而成,模拟出土文物青润斑驳的肌理,暗示三星堆青铜文明的身份。
▼分层立面构造,Layered elevation construction © 中建西南院
The exterior materials of the new building are focused on uniqueness and specialty, prominently featuring the use of “chrysanthemum yellow” granite, which symbolizes the color of the earth. The thickness of the stone slabs covered on the surface of the mound is up to 8 cm, and the surface of the slabs is hand-chiseled, with a rough and heavy texture. Low-iron glass is installed at the eyes position, covered by an outer bronze sun visor. The sun visor is crafted from brass plates using a special oxidation process, simulating the green and mottled texture of excavated cultural relics. This design implies the connection to the Sanxingdui bronze civilization and its distinct identity.
▼密林景观,Forest view © 存在建筑
▼建筑墙面,Facade © 存在建筑
▼石材与青铜,Stone and bronze © 存在建筑
▼墙面细节,Detailed view © 存在建筑
▼石材单元图,Stone unit © 中建西南院
▼青铜遮阳板示意图,facade bronze grille © 中建西南院
展厅叙事 Exhibition Narrative
新馆地上2层,每层设有4个常设展厅,地下设有2个临展厅,展厅总面积达到2万㎡。无柱空间的展厅跨度在15到30M之间,层高7到12M不等。建筑屋面采用钢网架结构,设备管线利用网架杆件间隙内铺设,实现设备、结构的高度集成。
The new museum consists of 2 above-ground floors, with 4 permanent exhibition halls on each floor. Additionally, there are 2 underground temporary exhibition halls, resulting in a total exhibition area of 20,000 square meters. The span of the column-free exhibition hall is between 15 and 30M, while the story height varies from 7 to 12 meters. The roof of the building adopts a steel grid structure, and the equipment pipelines are strategically positioned within the gaps between the grid members to achieve a high degree of integration of equipment and structures.
▼展厅,Exhibition hall © 存在建筑
三星堆博物馆的展陈流线不同于综合类博物馆,是一个按照考古叙事逻辑编排的连续序列。这要求大空间展厅首尾相连,形成电影一般的叙事。新馆的展厅设计采用折线式串联设计,也兼顾了并联开门的可能,为展陈提供最大的灵活性。
The exhibition circulation of the Sanxingdui Museum is different from that of general museums. It is a continuous sequence arranged according to the logic of the archaeological narrative. To achieve this, the large exhibition halls are seamlessly connected, creating a captivating and immersive narrative akin to a movie. The design of the new museum’s exhibition halls adopts a broken-line series design, taking into consideration the potential for parallel door openings. This design approach ensures maximum flexibility for exhibitions.
▼咖啡区,Cafe © 存在建筑
自序厅开始,游客可以按照 “一笔动线”连续参观全部展厅,也可以自主选择观展。为了缓解游览过程中的疲惫感,游线沿途设置了观众咖啡厅、文创商店、开放剧场、休息廊道等设施。空间中还有特别的“彩蛋”——二层文物展厅临河的区域,专门设计了三处休息区,大玻璃全景视窗可以一览鸭子河的风光,让观众在观赏历史宝藏的同时,重新感受到这条流淌古今,哺育了灿烂文明的长河,一瞬之间穿越千年。
▼观河景窗,view windows © 中建西南院
Starting from the preface hall, visitors can explore all the exhibition halls continuously according to the “One-way circulation”. Alternatively, they have the option to explore the exhibition independently. In order to alleviate the fatigue during the tour, various facilities such as audience cafes, cultural and creative stores, open theaters, rest corridors, and other facilities are strategically placed along the tour route. There is also a special “Bonus scene “in the museum – the cultural relic exhibition hall on the second floor facing the river. Within this area, three designated rest areas are thoughtfully designed. Through large panoramic windows, visitors can marvel at the picturesque scenery of the river while immersing themselves in the rich history and cultural treasures. This experience allows them to effortlessly transcend time, traversing thousands of years within a fleeting moment.
▼夜晚的眼睛,The eyes by night © 存在建筑
▼夜空中的眼睛,Night view of the eyes © 存在建筑
▼总平面图,Site Plan © 中建西南院
▼地下一层平面图,Basement Floor © 中建西南院
▼一层平面图,Ground Floor © 中建西南院
▼二层平面图,2nd floor © 中建西南院
▼2-2剖面分析图,2-2 section © 中建西南院
▼3-3剖面分析图,3-3 section © 中建西南院
▼南立面墙身大样,south elevation detail © 中建西南院
▼北立面墙身大样,north elevation detail © 中建西南院
业主:四川广汉三星堆博物馆 设计时间(起迄年月):2020.12-2022.08 *建设时间(起迄年月):2022.03-2023.07 *建筑面积(平方米):54400 施工:中建八局西南公司 摄影师:存在摄影,辛振
设计单位:中国建筑西南设计研究院有限公司 主持建筑师:刘艺 项目建筑师:肖波 杨扬 项目经理:罗典 建筑设计: 杨鹏程 沙澎 万雅玲 辛振 刘宇 蔡青菲 丁洪亚 陈朔 黄翔宇 邱严泉 李沐 谯骢 结构设计:龙卫国 杨文 赖程钢 兰天晴 朱思其 刘晓舟 肖克艰 王盼 文见 给排水设计:杨久洲 刘帅 李波 陈垚 赵煊琦 谭古今 谷星宇 暖通设计:杨玲 魏明华 文玲 何思壕 房欣 电气设计:李慧 徐建兵 敖发兴 邱玉 黎露 刘冲 谢松霖 幕墙设计:董彪 张国庆 陈昭焕 王一伟 付小辉 罗鑫 建筑节能:冯雅 钟辉智 窦枚 建筑智能化:吴寰 补翔宇 余强 梁俊 王少伟 室内设计:张灿 李文婷 赖威 杨静 董文洁 姜鹏冲 刘文静 唐俊 范晋丽 杨颜 王章萍 李光超 唐佳 徐茂雅 景观设计:陈宏宇 颜斌 黄昊 王智浩 李刚 樊晓倩 室外泛光照明设计:许东亮 张国强 王善鑫 袁莉 夏卉 室内艺术灯光设计:胡芳 李亚辉 马赞堡 赵娴 张全亮 向俊 造价:张廷学 袁杰 彭小芳 贾玲丽 余杰 刘明宇 蒋金红 杨笳艺 魏佑任
Designer: China Southwest Architecture Design and Research Institute Co., Ltd. Lead Architect: Liu Yi Project Architects: Xiao Bo, Yang Yang Project Manager: Luo Dian Architects: Yang Pengcheng, Sha Peng, Wan Yaling, Xin Zhen, Liu Yu, Choi Tsingfei, Ding Hongya, Chen Shuo, Huang Xiangyu, Qiu Yanquan, Li Mu, Qiao Cong Structural Design: Long Weiguo, Yang Wen, Lai Chenggang, Lan Tianqing, Zhu Siqi, Liu Xiaozhou, Xiao Kejian, Wang Pan, Wen Jian Plumbing Design: Yang Jiuzhou, Liu Shuai, Li Bo, Chen Yao, Zhao Xuanqi, Tan Gujin, Gu Xingyu HVAC Design: Yang Ling, Wei Minghua, Wen Ling, He Sihao, Fang Xin Electrical Design: Li Hui, Xu Jianbing, Ao Faxing, Qiu Yu, Li Lu, Liu Chong, Xie Songlin Curtain Wall Design: Dong Biao, Zhang Guoqing, Chen Zhaohuan, Wang Yiwei, Fu Xiaohui, Luo Xin Building Energy Conservation: Feng Ya, Zhong Huizhi, Dou Mei Building Intelligence: Wu Huan, Bu Xiangyu, Yu Qiang, Liang Jun, Wang Shaowei Interior Design: Zhang Can, Li Wenting, Lai Wei, Yang Jing, Dong Wenjie, Jiang Pengchong, Liu Wenjing, Tang Jun, Fan Jinli, Yang Yan, Wang Zhangping, Li Guangchao, Tang Jia, Xu Maoya Landscape Design: Chen Hongyu, Yan Bin, Huang Hao, Wang Zhihao, Li Gang, Fan Xiaoqian Outdoor Lighting Design: Xu Dongliang, Zhang Guoqiang, Wang Shanxin, Yuan Li, Xia Hui Interior Lighting Design: Hu Fang, Li Yahui, Ma Zanbao, Zhao Xian, Zhang Quanliang, Xiang Jun Cost: Zhang Tingxue, Yuan Jie, Peng Xiaofang, Jia Lingli, Yu Jie, Liu Mingyu, Jiang Jinhong, Yang Jiayi, Wei Youren
{{item.text_origin}}



