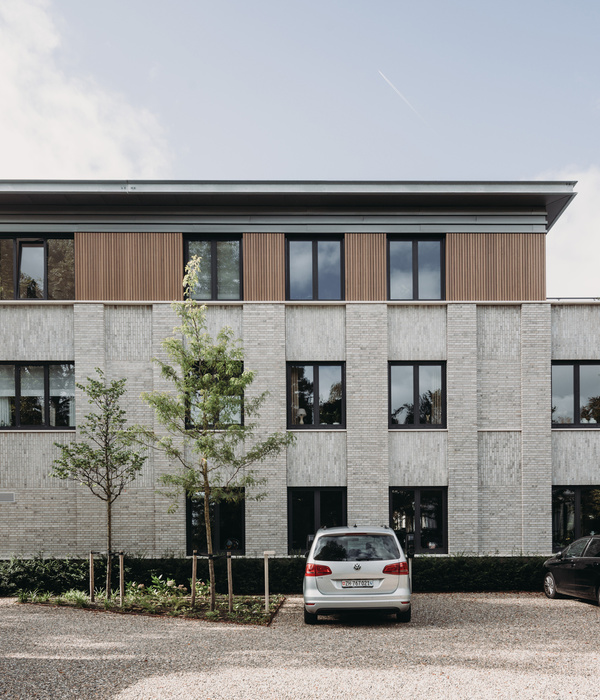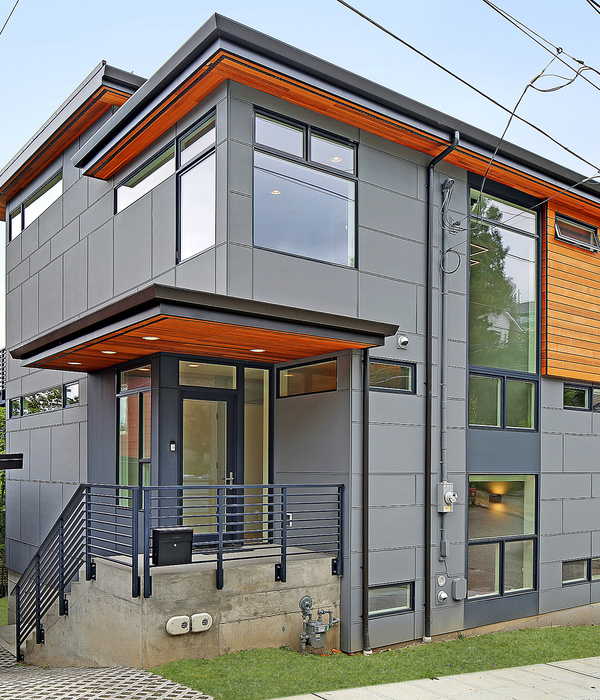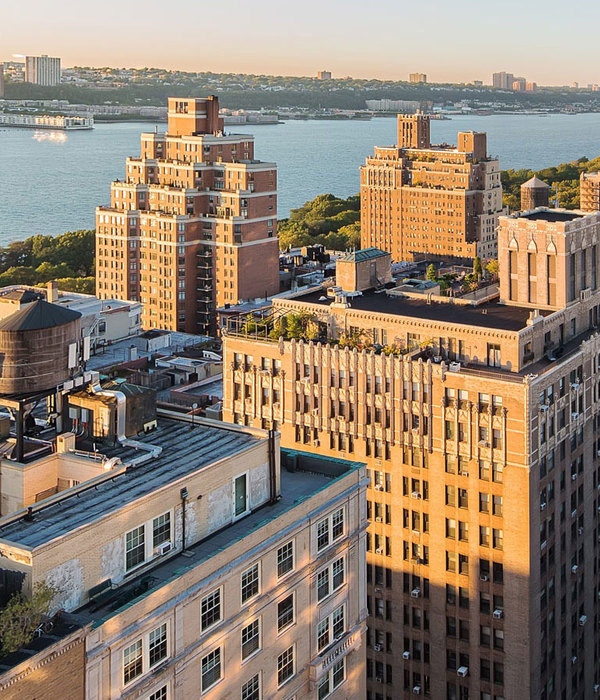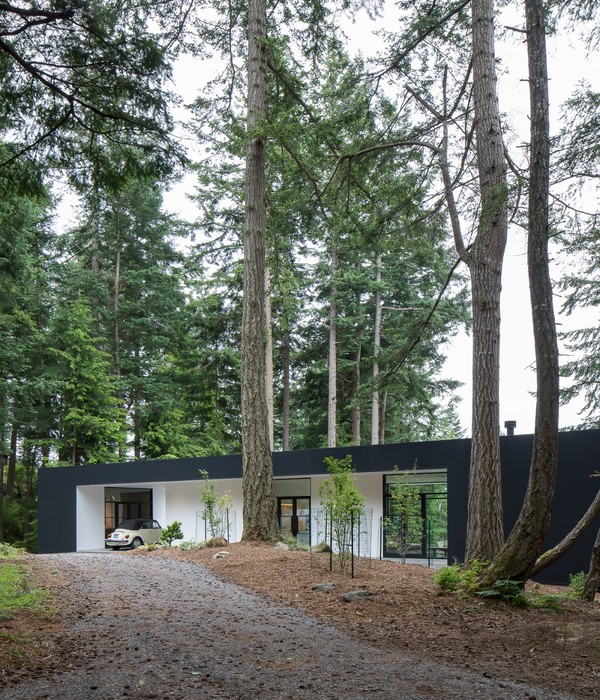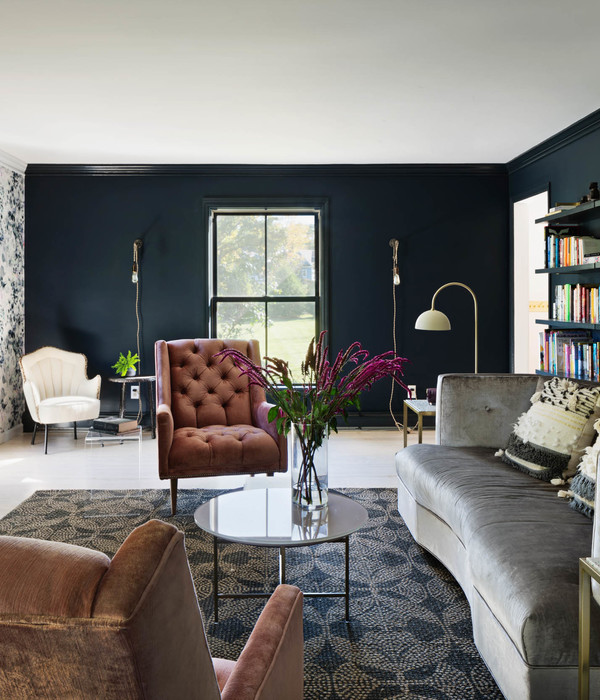乌克兰松林中的生态住宅——生活极简主义
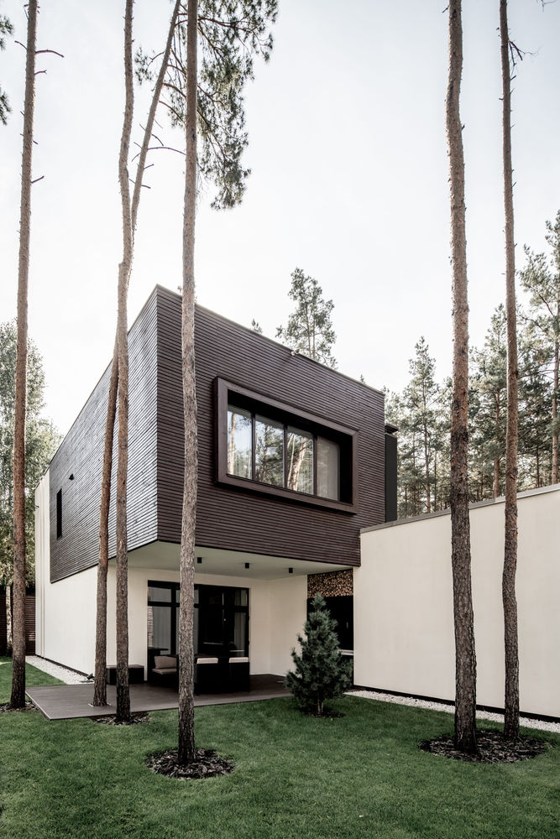
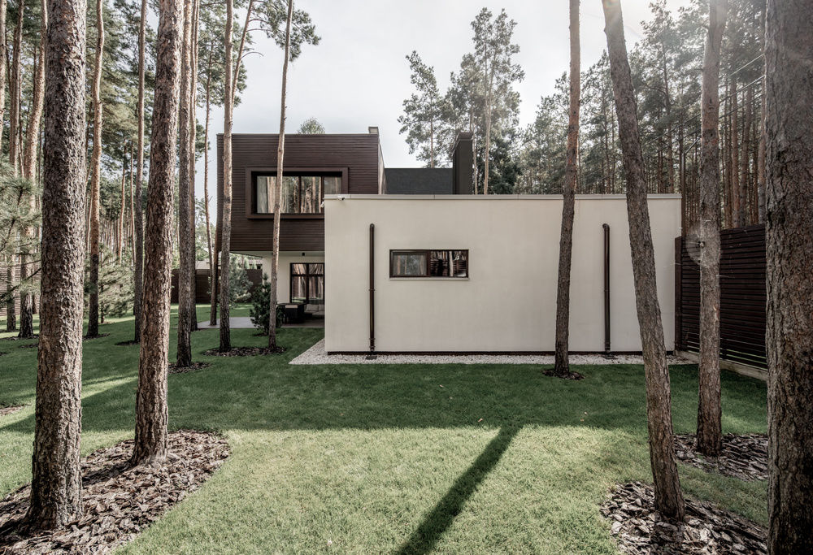
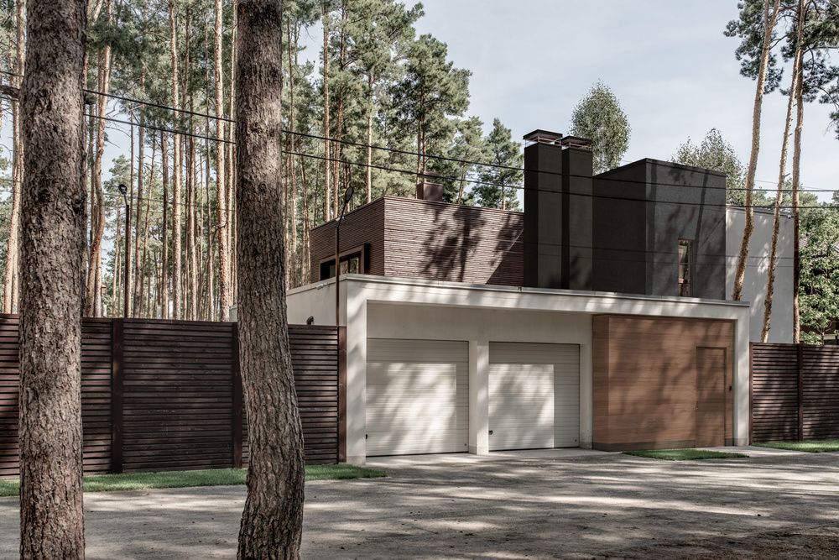
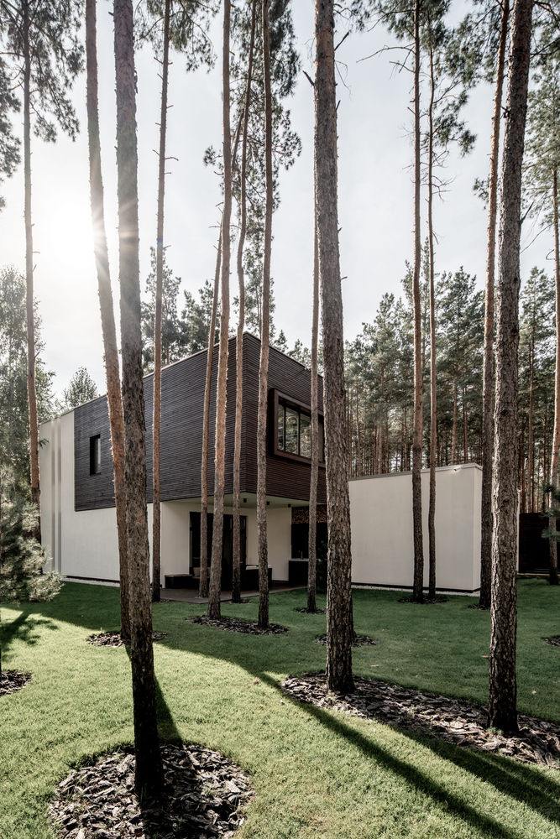
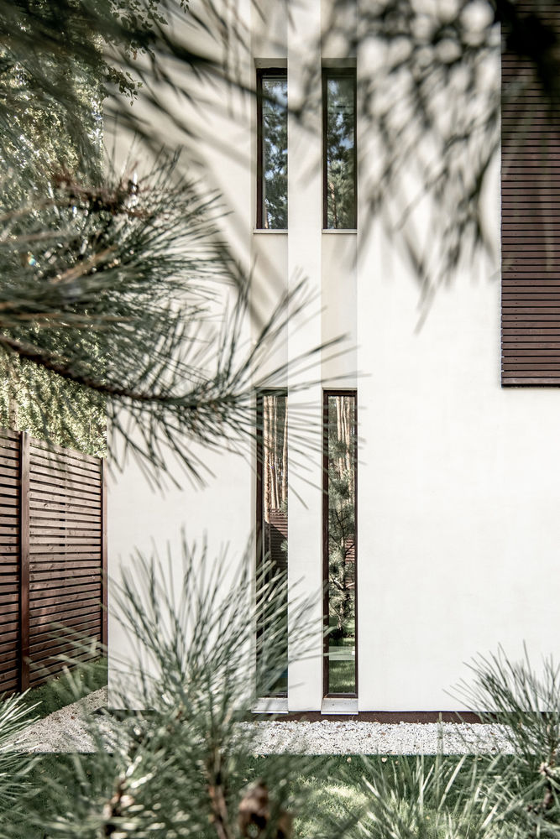

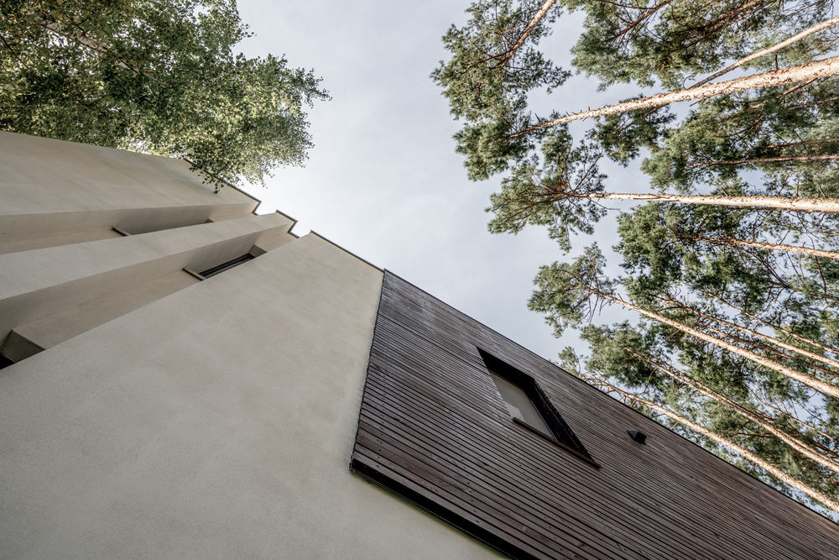
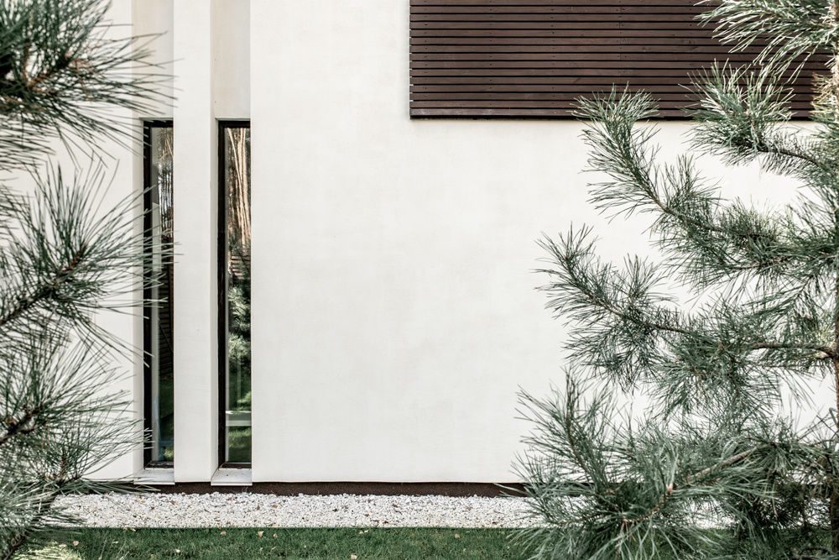
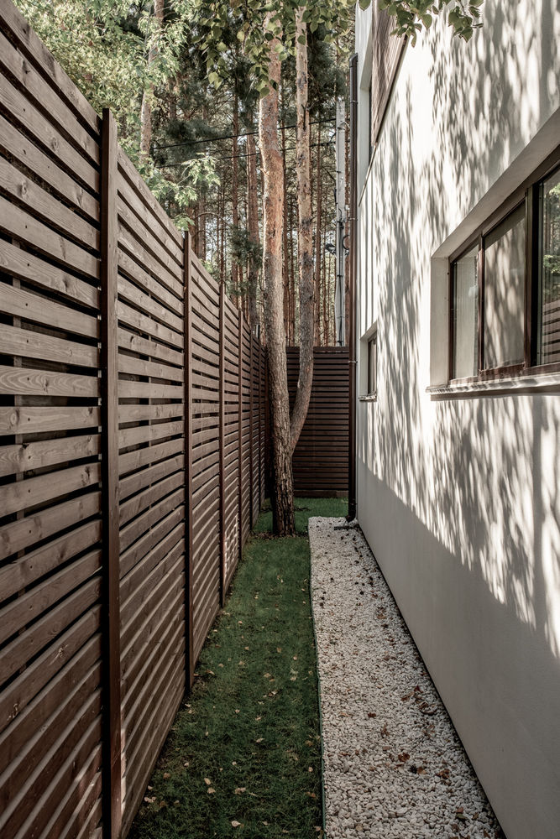
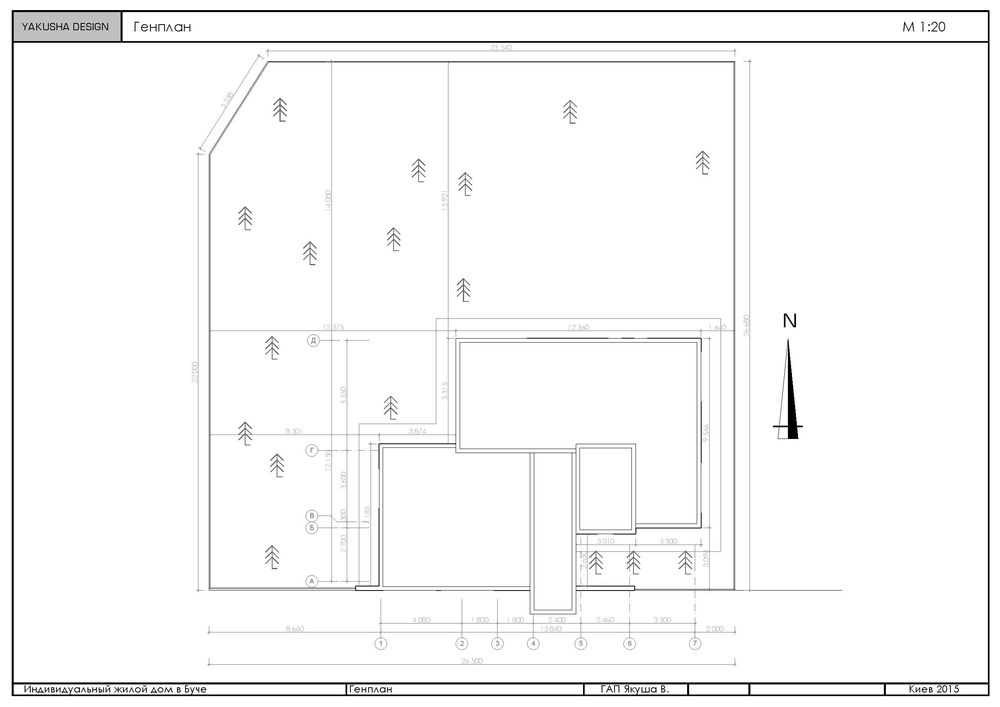
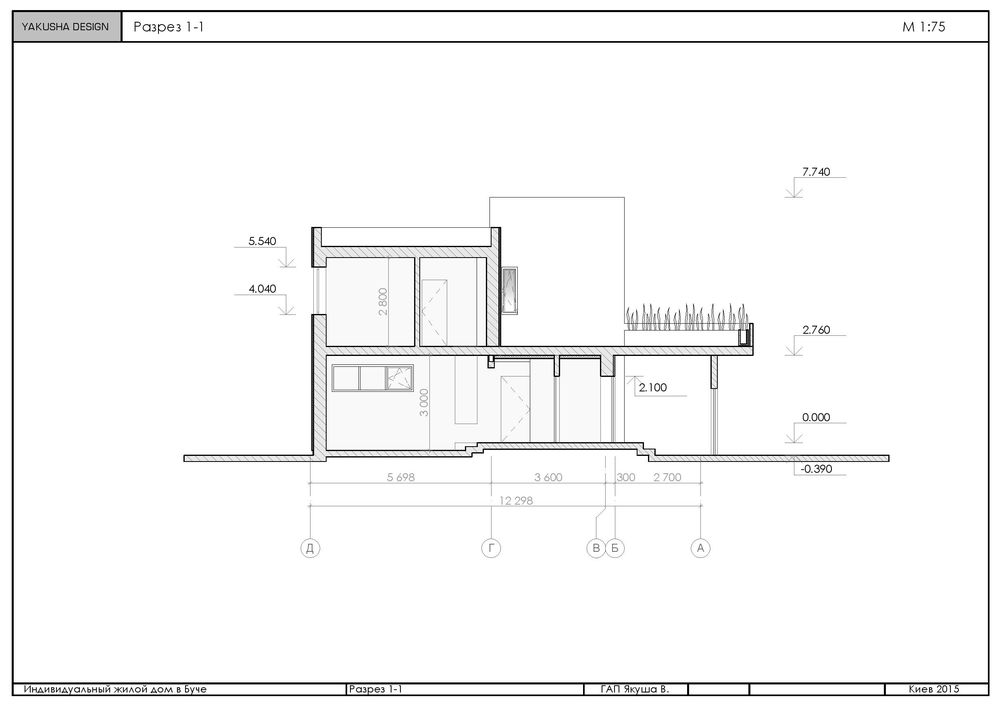
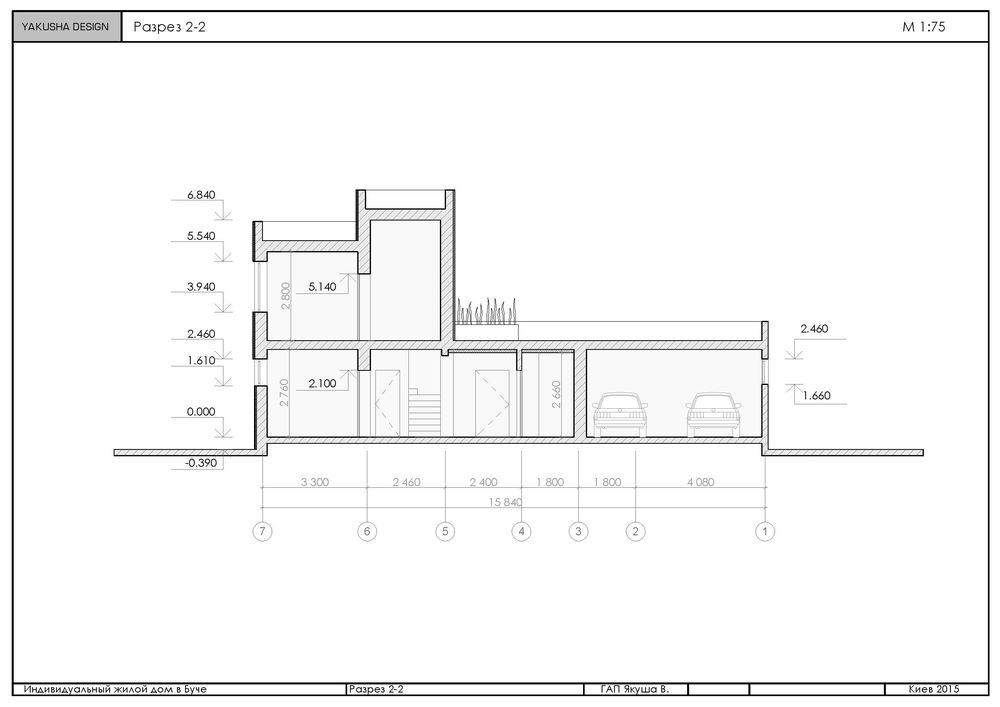
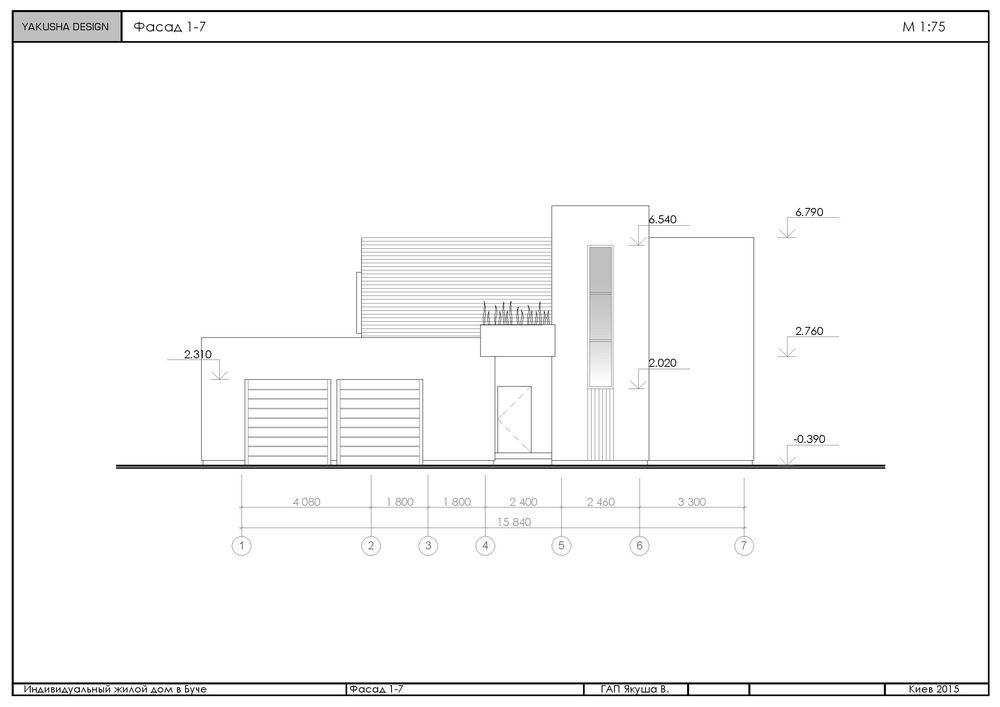
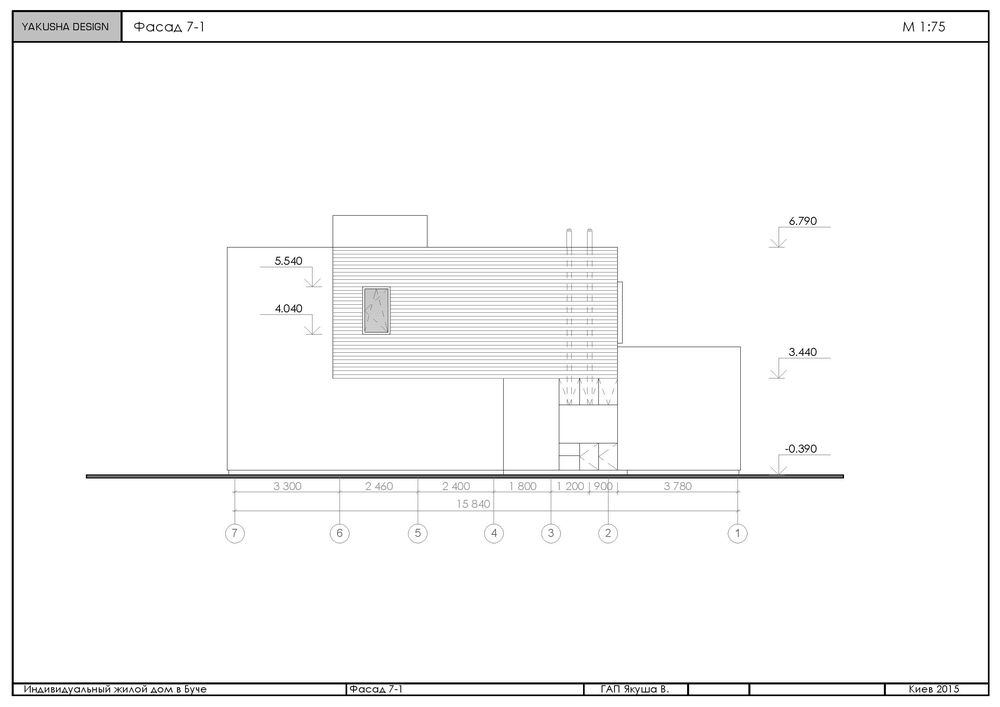
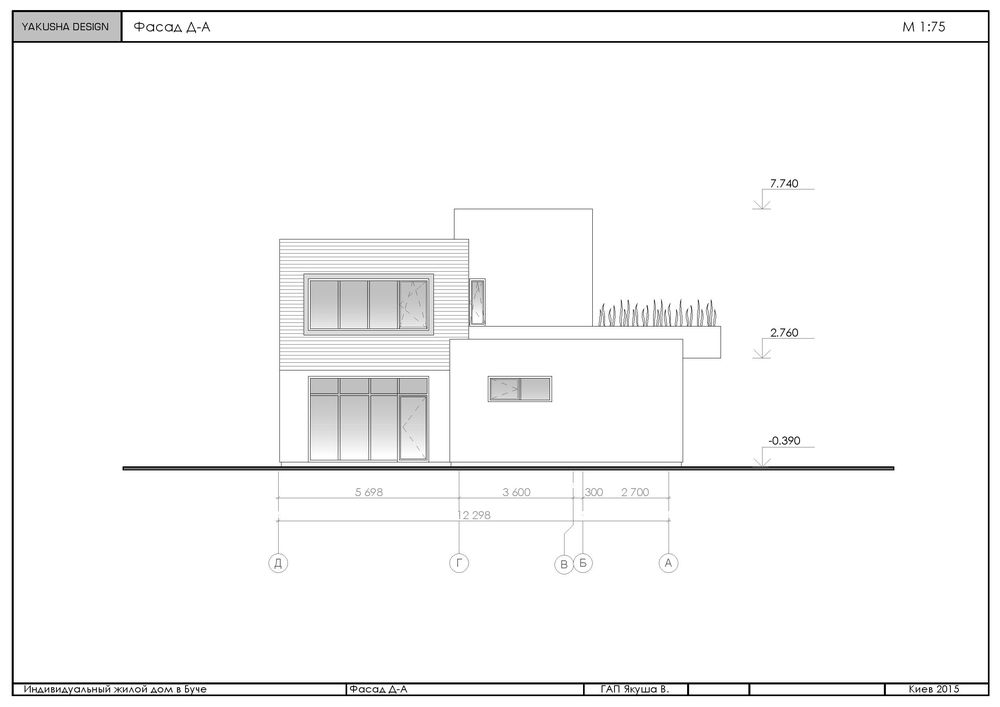
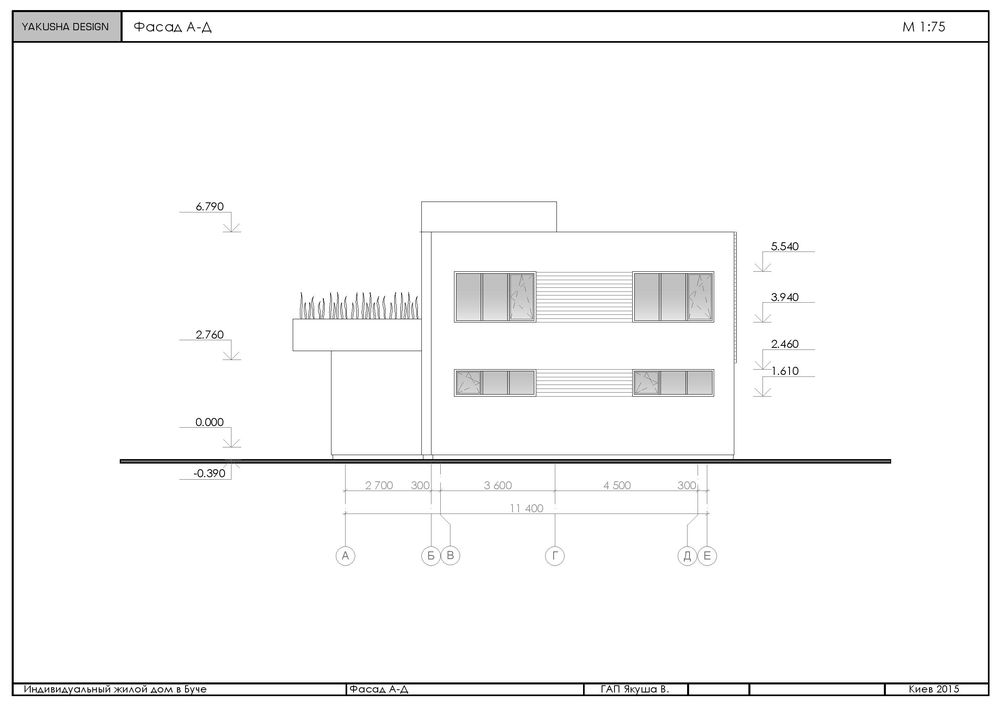
Forest house
Year: 2019
Area: 235 sq. m.
Kyiv region, Ukraine
Architecture has a powerto transform space. Often it`s too aggressive to thenatural landscape. The principles of "live minimalism" in architectural projectsis that you do not need to choose “man or nature”. Ukrainian architect anddesigner Viktoria Yakusha created residential house in the middle of the pine forest with zero harm to theenvironment.
The location of the house was not chosen by chance. Pine forest, convenient location near Kyiv – an ideal place for a quiet flow oflife and a cosy weekend. Preserving wildlife, leaving pine trees on the site,while ensuring comfortable spatial planning of the house, was a fundamentalpoint in the entire project and the most difficult task for the designer.
The first floor of the house is an open space. Thanksto the large window and terrace, the interior and exterior are combined andmerged into a single harmonious space. The second-floor hangs over the terrace, creating acosy place for family evenings. The construction of the outer wall of thebuilding provides barbecue facilities.
The house is formed from several clear volumes, whichare additionally highlighted with different materials: decorative plaster,porcelain stoneware, wooden beams. The colour scheme continues and partiallyreproduces the colours of the surrounding landscape as if the house emergesamong the trees.
“Nature was not just aninspiration for design team, but a co-author of this house,” - says the architect Victoria Yakusha. - “During our work, we were guided by the principles of “living minimalism”. This allowed us to create a special space combining manand nature.”


