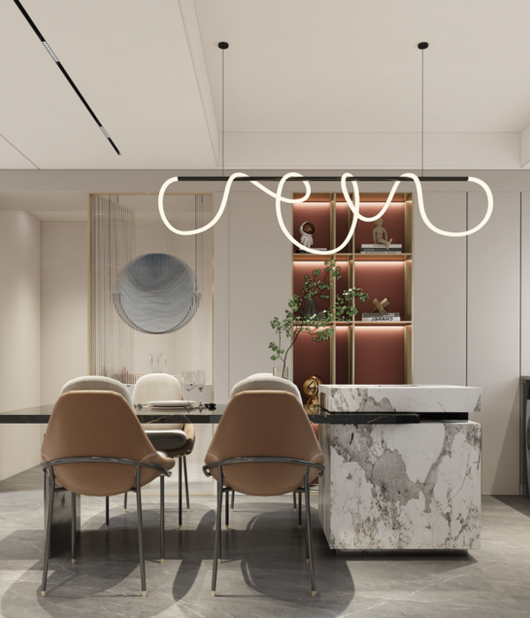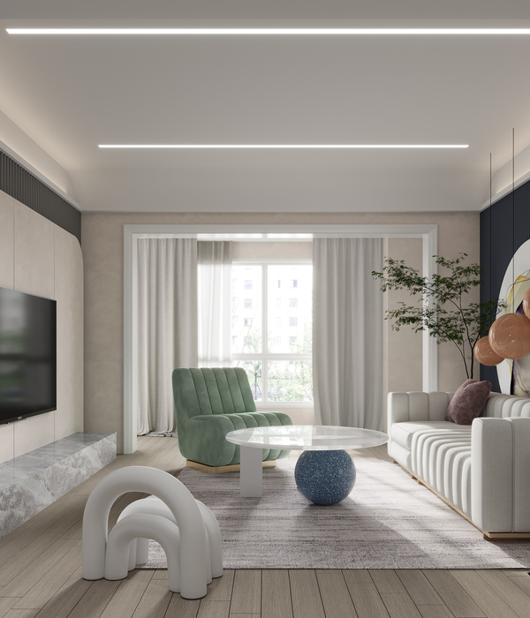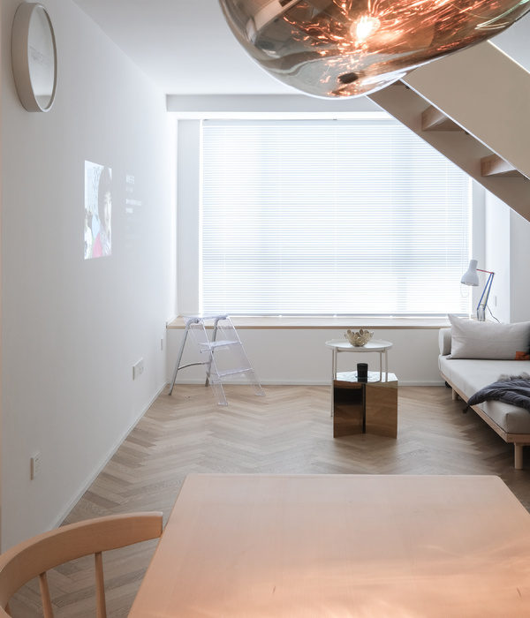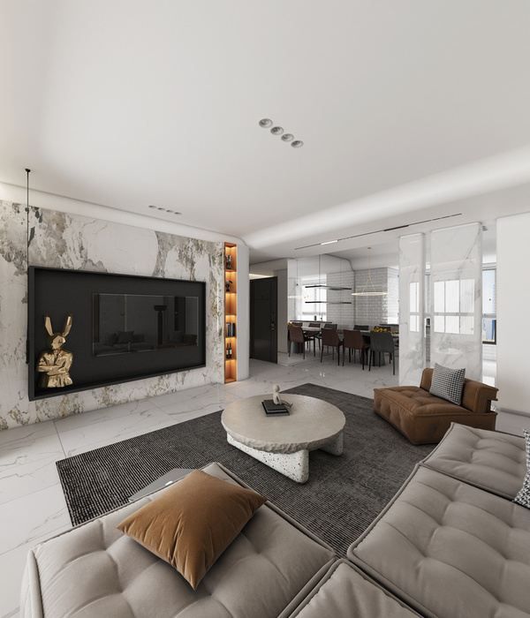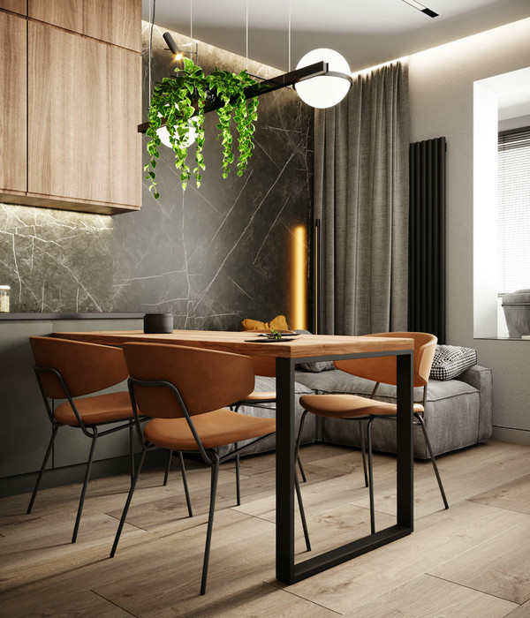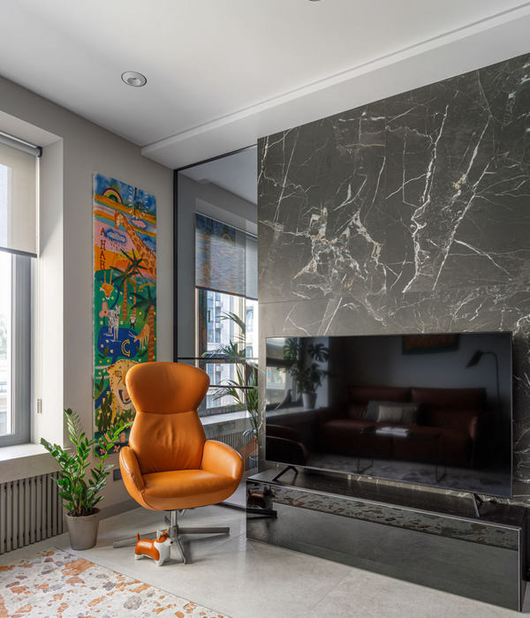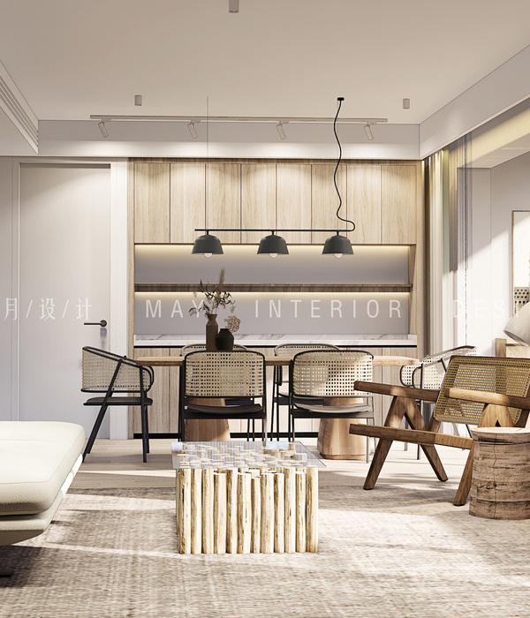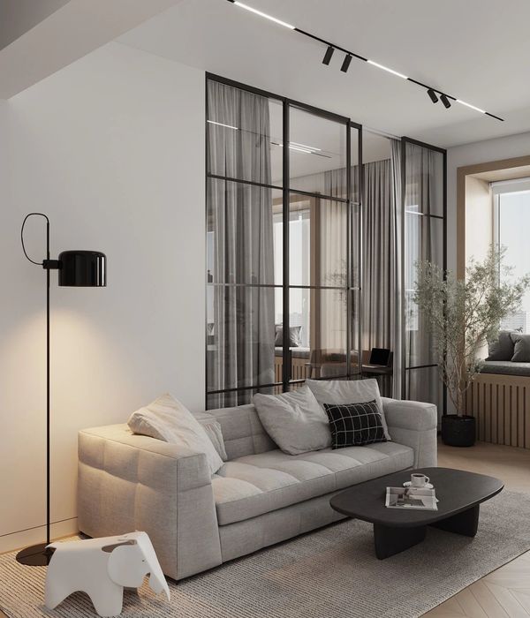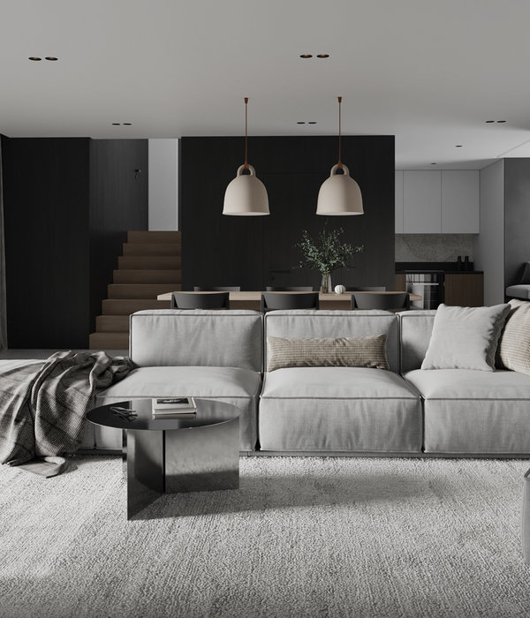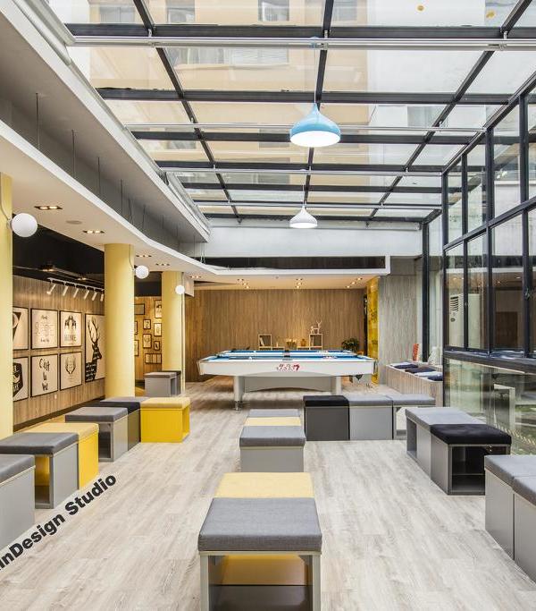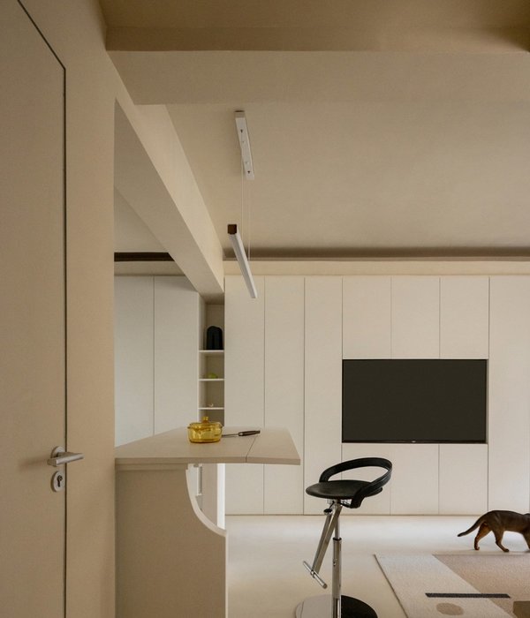Z住宅是一座高山度假住宅。在这里,住户可以尽情地拥抱自然和山脉。
Z House is an alpine house, a holiday home. A place to live an intense relationship with nature and the mountains.
▼住宅外观,exterior view of the house
住宅所在的基地环境十分复杂——基地内遍布着陡峭的斜坡和上坡道路,周围也已经建成了数座住宅,同时,因为高山的地理位置,景观朝向也有些难以取舍。考虑到上述问题,如何设置住宅的入口便成为了本项目的重点之一,因此,建筑师希望通过入口通道营造一种明确且顺理成章的序列性空间体验:远观的时候,人们可以从周边建筑的缝隙中窥到住宅的一角,然后顺着陡峭的道路逐渐向上走,住宅先是被隐藏在了自然和建筑环境之中,然而,随着脚步的迈进,当人们到达坡地的底部的时候,住宅就好像是早已存在的自然景观一样不期而至,闯入人们的眼帘,这时候,人们已经可以大致感受到住宅的尺度了。然而,如果要进入住宅的内部空间,人们还需要转一个弯,再通过一段必经之路,一路上,住宅逐渐融入自然环境,而人们也会逐渐忘记这是一座人工创造的建筑。在此期间,住宅的体量变得越来越小,当走到三层空间的时候,住宅已经变成了一个十分不显眼的存在,人眼所见,仿佛只有周边的景观环境。
▼住宅概念灵感来源,参考传统的高山住宅,concept that is generated from the traditional alpine house
The site on which the house is placed is a complex place, with a steep slope, access uphill, a few buildings around and full of panoramic “frameworks”. The approach path is thus one of the key points of the project, the arrival is a precise and inevitable sequence: the road climbs steeply, the house shows itself from afar in the middle of other buildings, then hides and then reappears in a scenic perspective from the bottom where you can feel the whole size of the building. To enter inside, however, it is necessary to turn around with an obligatory, necessary path, in which the perception of the house gradually loses the built context and fits into the natural one. During this journey of “passage” it becomes gradually smaller, the scale is reduced and from a volume of three floors then you get to a small and solitary monopiano volume, framed only by the landscape.
▼住宅外观,住宅建在山坡上,融入自然环境,exterior view of the house that is built up on the hillside, merging into the natural surroundings
就像许多传统的高山住宅一样,本住宅采用木制的外表皮。只不过,如今这个木制的立面已经不再具有与农业和养殖业相关的传统功能,而是变成了遮阳构件,被用于控制和利用太阳能以达到节能的目的。这也是本项目的一个核心思想。
From the outside the house is characterized by an external “skin” made of wood, like many traditional alpine architecture. Today this facade loses the traditional functions related to agriculture and breeding, and becomes a sun breaker, a necessary element of solar control and energy-saving. A fundamental architectural occasion.
▼住宅外观,采用木制的外表皮,可以起到遮阳的作用,exterior view of the house with an external “skin” made of wood for shading
住宅外立面上由垂直的落叶松板条打造而成的遮阳构件展现出建筑的轻盈感,这一系列遮阳构件不仅能够调节住宅与光线和周边景观之间的关系,同时在室内外(私密与公共)空间之间形成了一系列连通空间。木制板条的方向和间隙都各不相同,有时候还会绕着竖向中轴线略微旋转。有时候,它们向你展示些什么,有时候,它们又会对你隐藏些什么,它们调节了室内外空间之间的关系。从外部看,阳光在木制板条上投下了不断变化的迷人的光影效果。这是一种仅存在与阿尔卑斯山的、微妙却又色彩斑斓的光影振动。
The theme of lightness is guided by the design of the external sunshade (made of vertical larch blades) that surrounds the whole building, regulates the relationship with the light and the panoramas, and invents a filter space between the internal (private) world and the outside world (public). The wooden blades have different orientations, they are sometimes rotated, the spacing is not constant. They open up to let you see and they hide and hide. They condition the internal relationship between inside and outside, and so the light vibrates and changes constantly on the outer skin of the house. It is a subtle and iridescent vibration, with the light light of the Alps.
▼住宅外观,外立面由垂直的落叶松板条打造而成,木条的方向、间距和扭转角度各不相同,exterior view of the house, the external sunshade is made of vertical larch blades whose orientations, rotation angles and spacings are different
住户所提出的一系列功能空间丰富而复杂,因此,建筑师将这些功能空间统一划分成了两个并列的建筑体量,这两个体量顺着山势而建,具有一定的高差。
▼空间体量设计概念,concept of the volume
The list of functions requested by the owners is rich and complex, and it is divided into a plant with two juxtaposed volumes that are divided into sections with different heights, which follow the conformation of the land.
▼住宅外观,住宅由两个位于不同水平面上的、并列的建筑体量组成,exterior view of the house made of two juxtaposed volumes with different heights
景观朝向的选择决定了住宅的平面布局:入口通道和所有的服务型空间都位于住宅的西侧,住宅的东侧设有一个大型的、具有全景视野的生活空间,从这里,住户可以看到绵延的山脉一直延续到远方。
▼平面设计概念,concept of the plan programs
The choice of orientation of the views determines the plan of the house: to the west there is the access, with all the service volumes, to the east a large living area that looks into the distance towards the point where the valley continues and offers bright panoramas.
▼住宅室外平台,木制外表皮倒映在玻璃立面上,exterior terrace of the house, wooden skin is reflected on the glass facade
▼住宅走廊,阳光透过木制外表皮在室内空间投下迷人的光影效果,the corridor, sunlight projects an amazing light and shadow effect in the interior space through the wooden skin
两个建筑体量相连的部分被整合成了一个流动的大型起居空间,位于住宅入口所在的楼层,而其他功能空间则被分散排布在两个体量中:主卧空间位于上层,俯瞰着其他双层通高的生活区域,而其他的卧室空间、桑拿浴室和健身区则位于下层。
The large living area is located at the entrance level, and combines the two volumes into a single fluid space, while the other functions are divided: the master bedroom area is on the upper floor, overlooking the double height, while the other bedrooms, the sauna and wellness area are located on the lower floor.
▼室内空间局部通高,主卧套房的办公区位于上层空间,partial interior view of the house, some part of the house is double-height, and the study area of the master bedroom is on the upper floor
▼起居室空间,大面积的玻璃立面确保了景观视野,the living room, large glass facade offers a good view
这种设计手法实现了两个目标:一个针对室外空间,一个针对室内空间。从外部看,住宅仿佛是以滑行的姿态固定在倾斜且光滑的地面上,住宅看起来十分轻盈,甚至不会对基地和景观环境造成任何影响。而从内部看,生活区域位于一个令人印象深刻的混凝土屋顶之下。暴露在外的屋顶顺着不同海拔高度的两个建筑体量的形式呈现出倾斜的姿态,看起来就像是要扎入山脉一样。
此外,住宅的材料也反映了项目的核心设计概念。只有当置身于住宅内部的时候,人们才能看出建筑原来是由混凝土打造而成的。室内采用外露的混凝土地板,而看似悬浮在玻璃立面上的天花板则进一步突出了屋顶的轻盈感。
This section achieves two objectives: one external and one internal. From the outside the house seems to “slip” on the ground, the ground is inclined and fluid, the house is light and does not impose terraces or other violent works on the landscape. From the inside the volume of the living area is designed by an impressive exposed concrete roof, which follows the slanting of the two volumes with different heights. It seems to enter the mountain.
The materials that make up the project reflect the basic ideas. The construction is in concrete, but it is visible only inside. The exposed concrete floors and ceilings, suspended on glass façades, accentuate the lightness of the roof.
▼从起居室看厨房和餐厅,室内采用外露的混凝土地板,viewing the kitchen and the dining area from the living room, the interior space is paved with the exposed concrete floors
▼厨房和餐厅,屋顶顺着不同海拔高度的两个建筑体量的形式呈现出倾斜的姿态,the kitchen and the dining area, the roof follows the slanting of the two volumes with different heights
▼住宅夜景鸟瞰图,bird-eye’s view of the house at night
▼住宅夜景外观,night view of the house
▼住宅总平面图,site plan
▼首层平面图,ground floor plan
▼二层平面图,first floor plan
▼地下室平面图,underground floor plan
▼住宅立面图,elevations
▼剖面图,section
▼构造细节,details
Architecture design: GEZA Gri e Zucchi Architettura srl, arch. Stefano Gri, Arch. Piero Zucchi, with arch. Stefania Anzil, arch. Tina Carletti, arch. Marjana Dedaj, arch. Elisa Mansutti Structural design: Ing. Alessandro D’Agostino (Adastudio) Mechanical plants design: HT Engineering Electrical plants design: Studio Battista Supervision of works: Ing. Alessandro D’Agostino (Adastudio) Contractor: Impresa Edile Pellegrini & C Mechanical plants: Astel srl Electrical plants: Elettrotecnica Manzanese Carpentry works: Malisan Franco & C snc Furnitures and boiseries: Floreani snc Client: Private Location: Tarvisio, Udine, Italia Chronology: Design phase: 2014 Construction: 2016 Area of intervention: 933 sqm Area: 195 sqm Volume: 875 cubic m Photographer: Gianni Antoniali
{{item.text_origin}}


