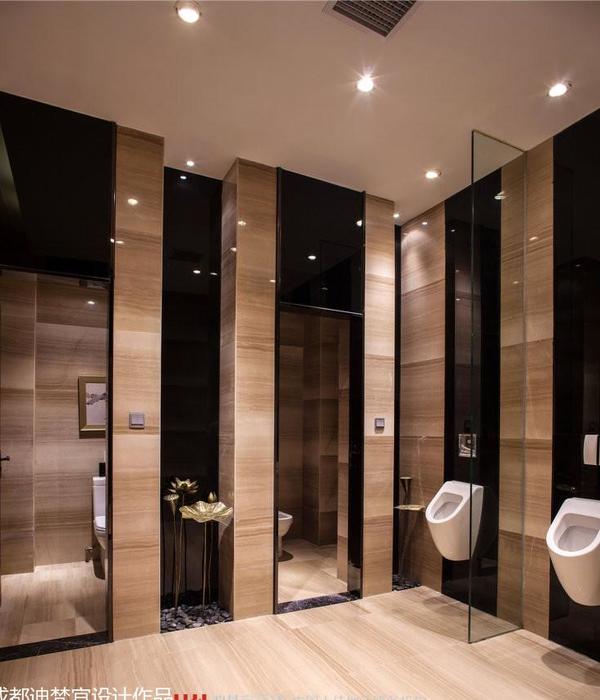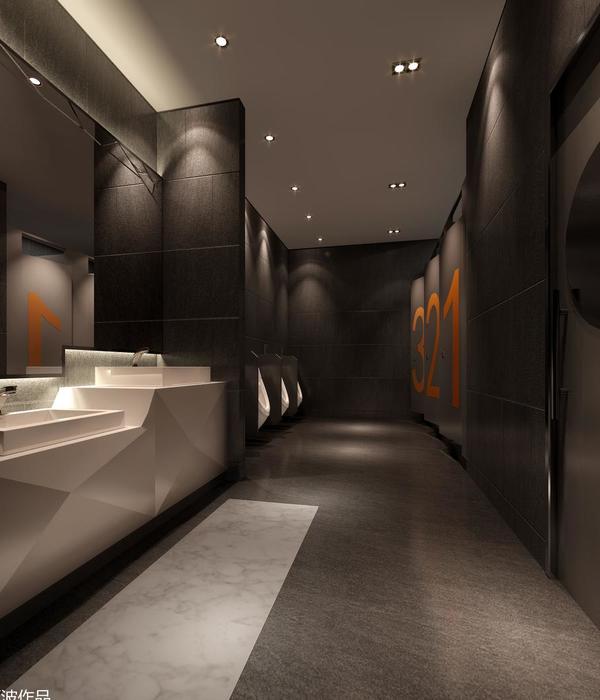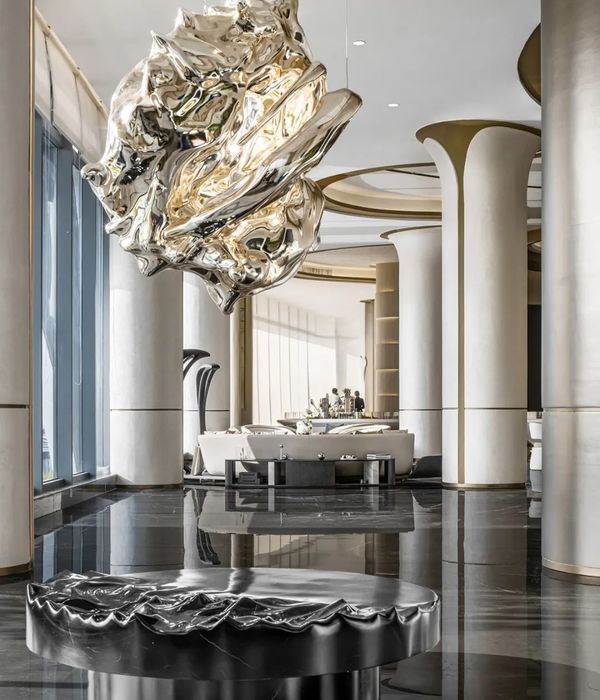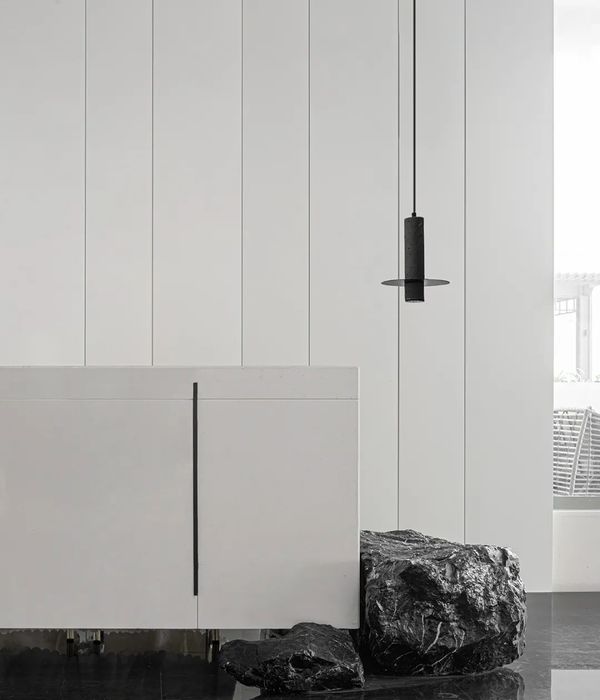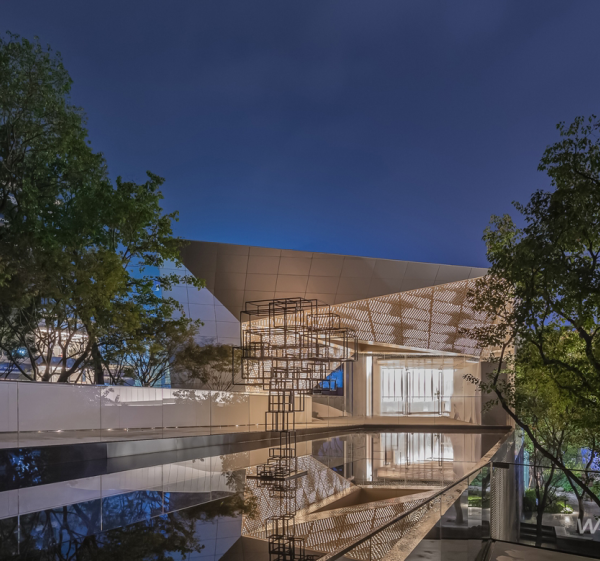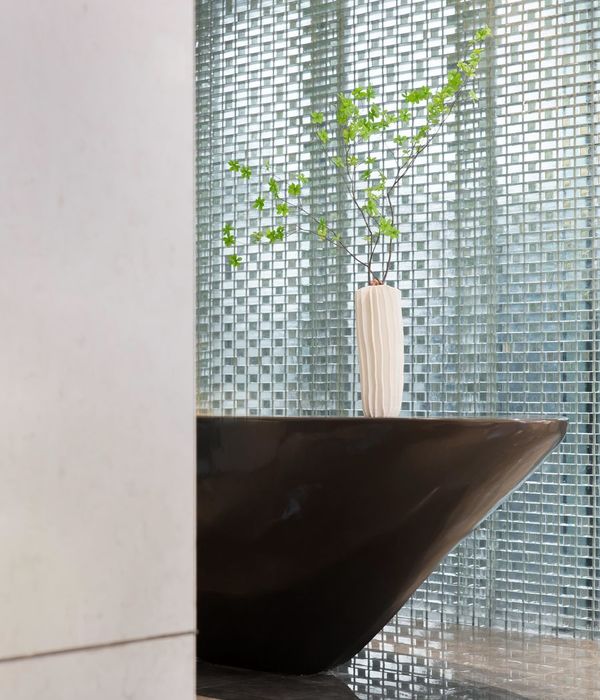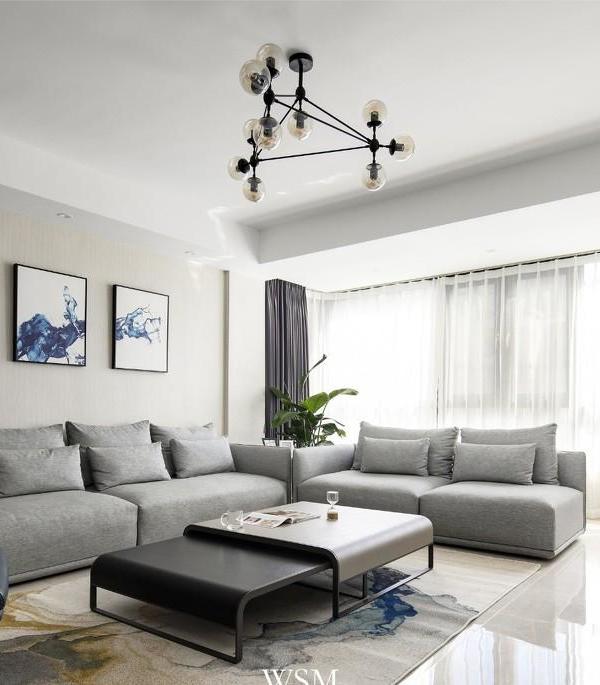Mall 2.0 is a recovery project for Tavagnacco (UD), where a one-kilometer road walk across the industrial zone of the town, an area that is heavily degraded, both socially and architecturally. The lack of basic services causes the isolation of the district from people, and the area is neglected and rife with crime. The aim of the project is to connect every single industrial building on the sides of the road with a continuous red wall, to create an inside area where will be a big park, services for people and advertising spaces for the firms which works in the buildings of the project. The wall is a real continuous building, with three to six meters wide and twelve to sixteen meters high. Some parts of the construction cross the street from one side to the other, creating big spaces where restaurants and many other services for people find their place. The wall system will create a big linear mall, where buyers can purchase products directly from the head of the complex using interactive screens. Products will arrive to buyers through a conveyor belt system.
The wall interacts with the industrial buildings, it can create openings, replace the existing, or Include the buildings. The paths system is formed by three layers:
Path of people - Arrivals
Path of people - Departures
Path of goods - Conveyor belts
which are designed to work together, as it happens in an airport.
Year 2011
Status Competition works
Type Parks, Public Gardens / Adaptive reuse of industrial sites / Factories / Trade Fair Centres / Pavilions / Shopping Malls / Showrooms/Shops / Advertising / Recovery of industrial buildings
{{item.text_origin}}



