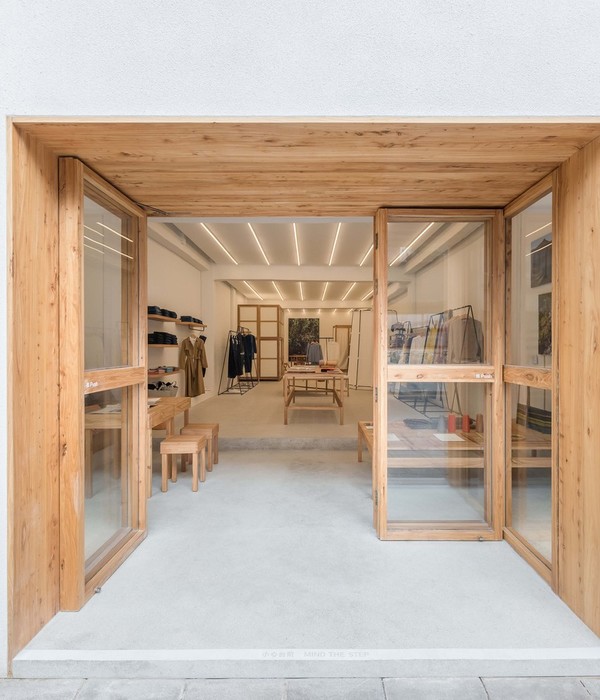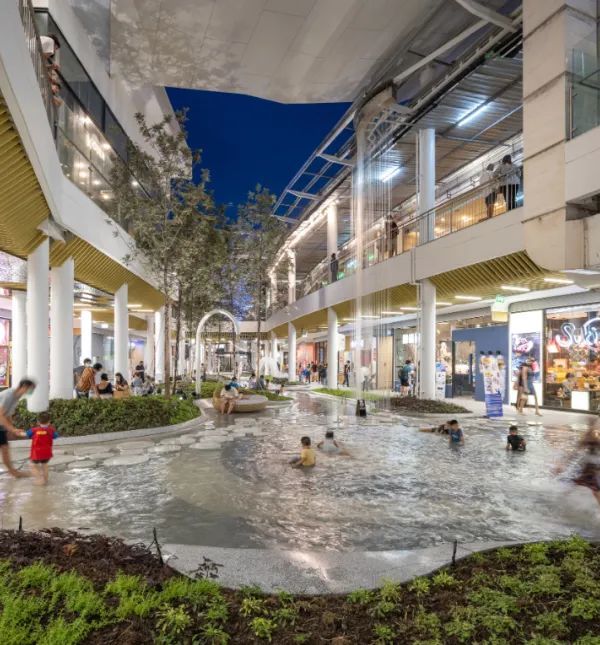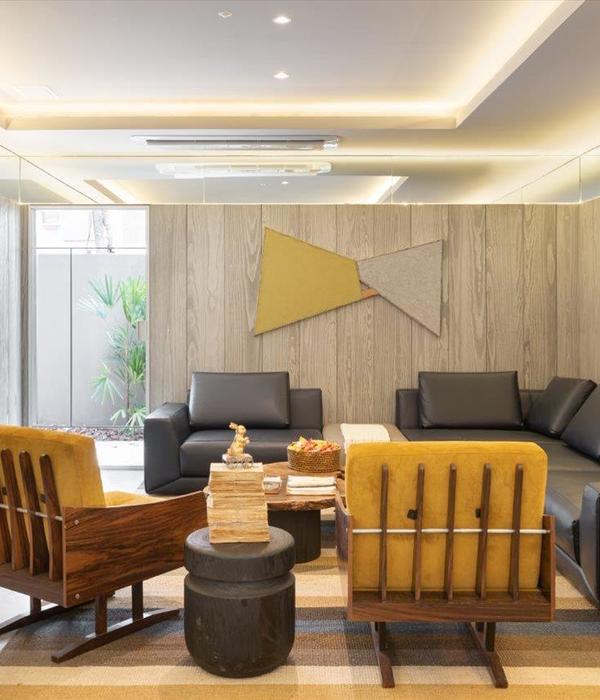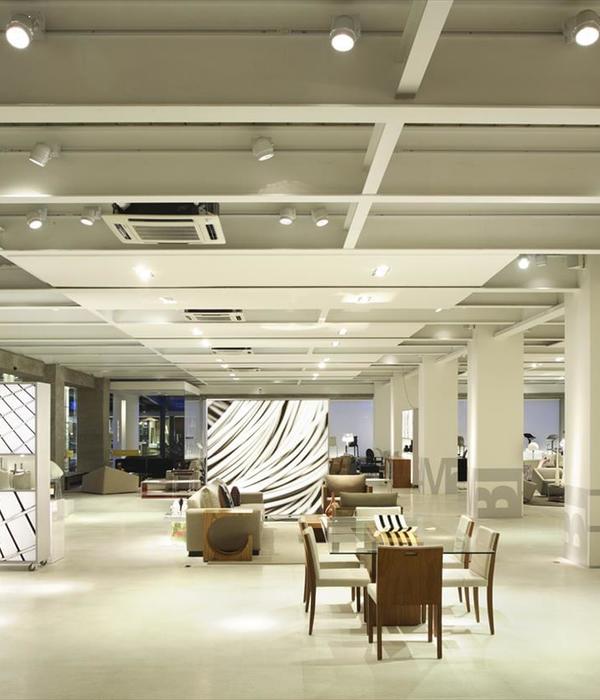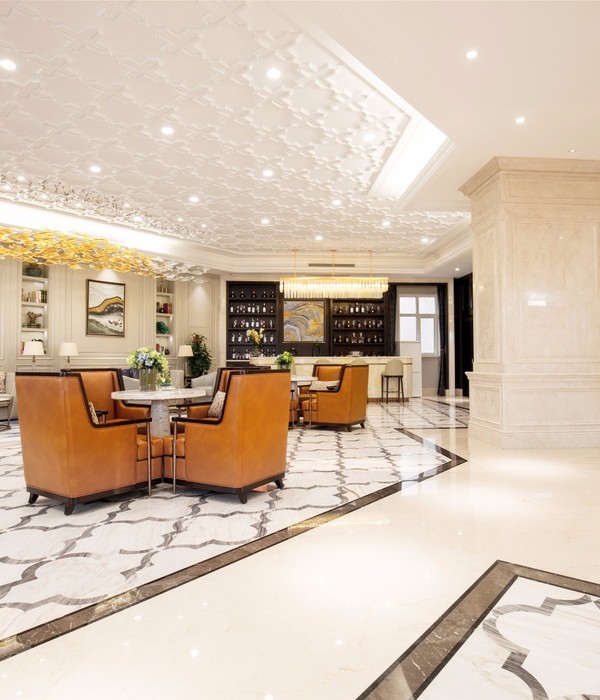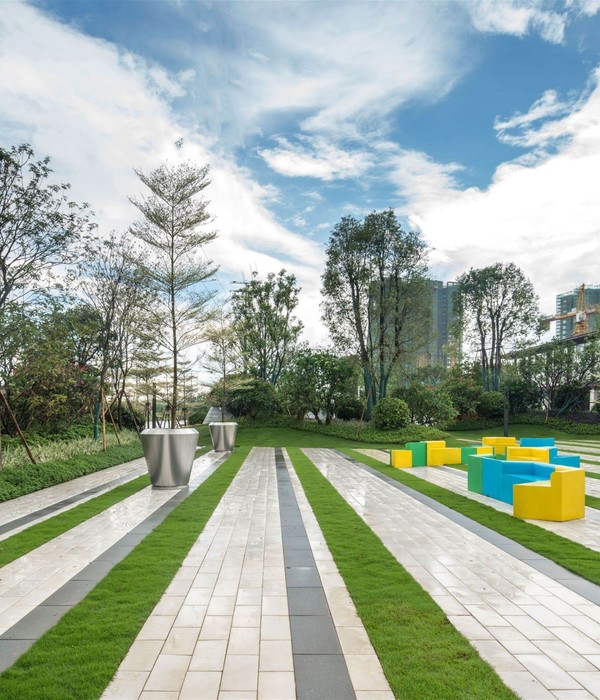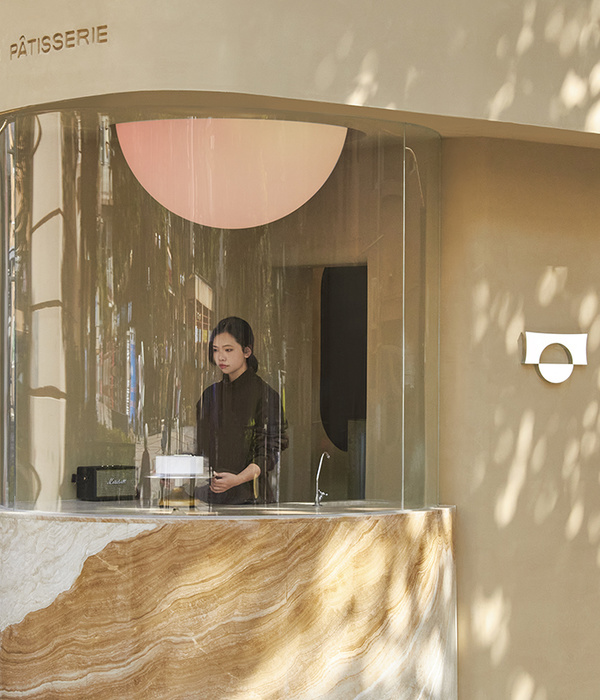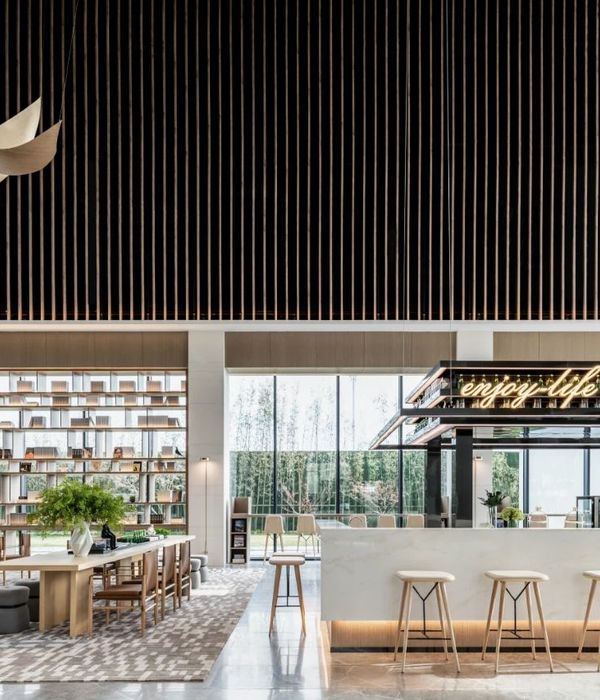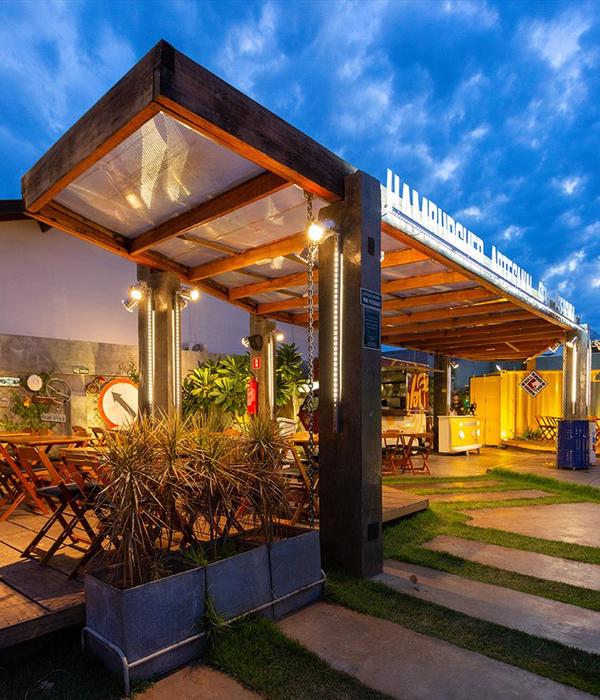Up View
View from one of the Office 1 to the commom room
Office 2
View to the offices from the commom room
Up view of the commom room and the Offices
Kitchen | Dining Table
Kitchen | Cooking Process
Dining Table | Sofa with Chaise Longue
Bedroom View
This is an adaptation of the area of a classroom in a residence for students.
This residence would be able to accommodate two students, whether of the same sex or different sexes, as each would be entitled to his personal space, taking into account the needs of both. They would also be entitled to a more common space, leisure, which is the entrance room where is placed one three-seater sofa with chaise longue.
The residence consists of a living room / dining room, a kitchen, a toilet, two bedrooms and two offices. The creation of this site was made according to the needs of the students. A large common area was created: the living / dining room and kitchen area, which is characterized as the entrance area of the residence. From this, one has access to all other areas of the residence. The common room is located in the center of the site to intervene, with the remaining rooms around it and with access to exterior windows. This central area would become too dark, so there is a need to create a lot of artificial lighting; to avoid this energy expenditure, we use double-glazed partitions between the offices and the room and between the offices themselves. These glazing were characterized by the use of an internal blind that would work so that there could be a time of privacy for the student that was working, whenever he wished; there is also the possibility of light entering to the entrance area for most of the day.
The location of the offices and rooms was made in view of the solar orientation and were aimed at increasing exposure to sunlight area offices, to illuminate not only the work areas, as well as the entrance hall, thought the double-glazed partitions, as this would not enjoy no entry of direct sunlight.
The furniturement of the residence for students was made taking into account their needs and make better use of the space, with large desks therefore been used in each of the offices, and space for students to put large leaves, their computer and other work tools. The bathroom was planned to have a toilet, a shower and double sinks that would ensure the provision of hygiene products individually. The kitchen respects the cooking process of the ingredients, ensuring a good feature since the arrival of the food to the housing, through the preparation and washing, the cooking and preparation of the dish and can then immediately go to the dining table that is located in the same room.
Year 2014
Status Research/Thesis
Type Student Halls of residence
{{item.text_origin}}



