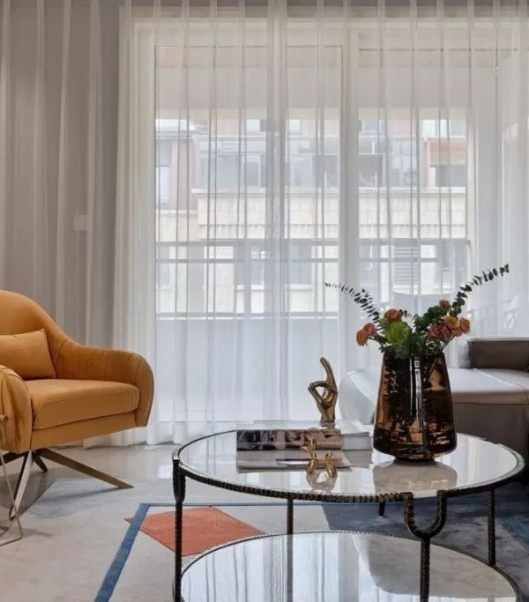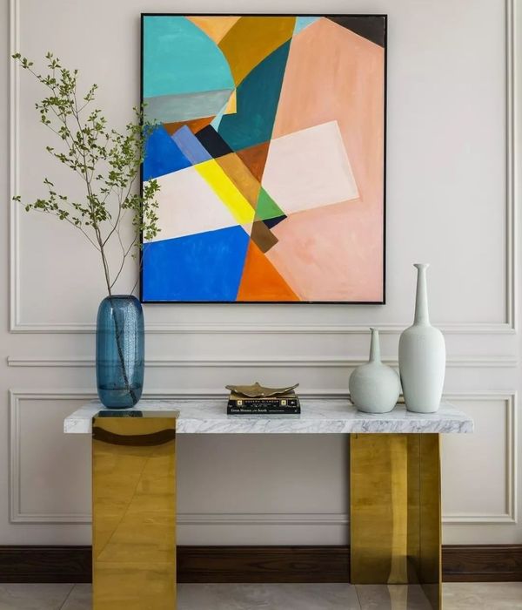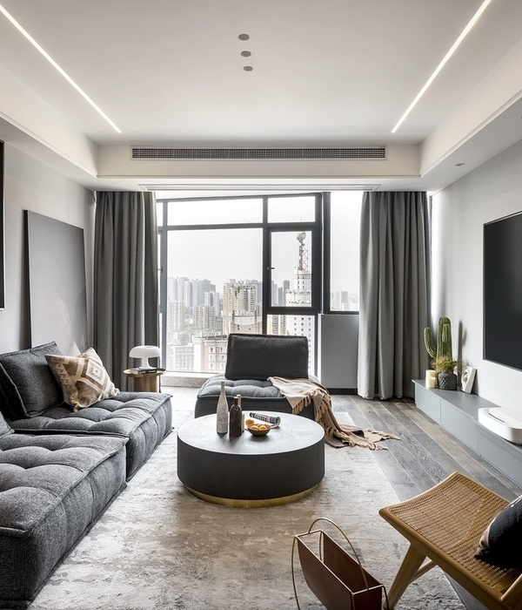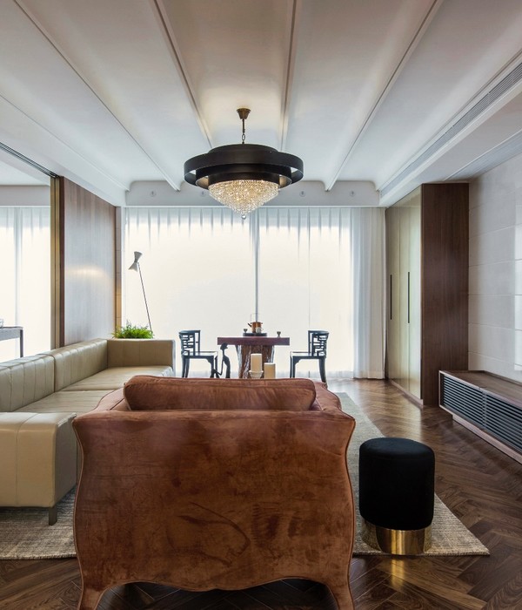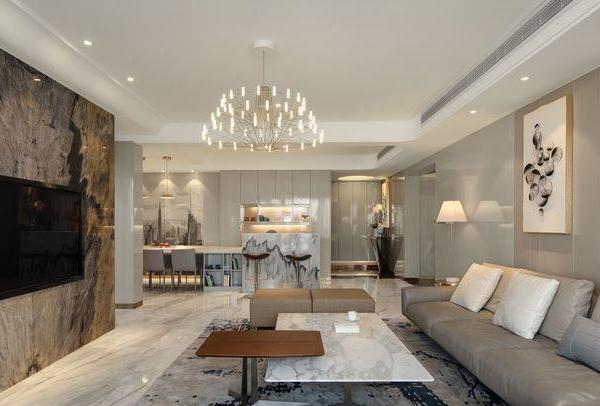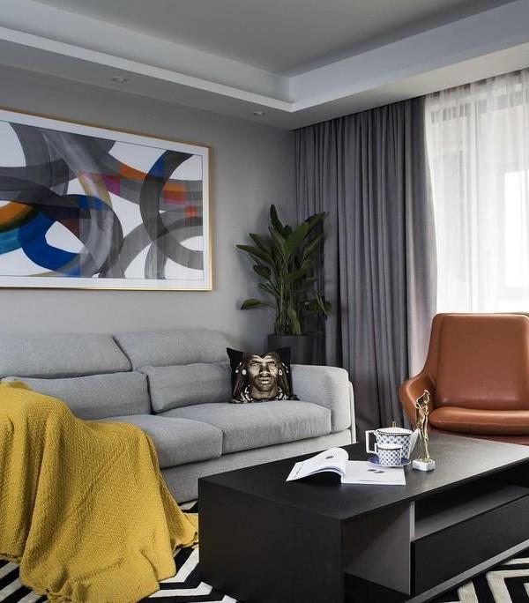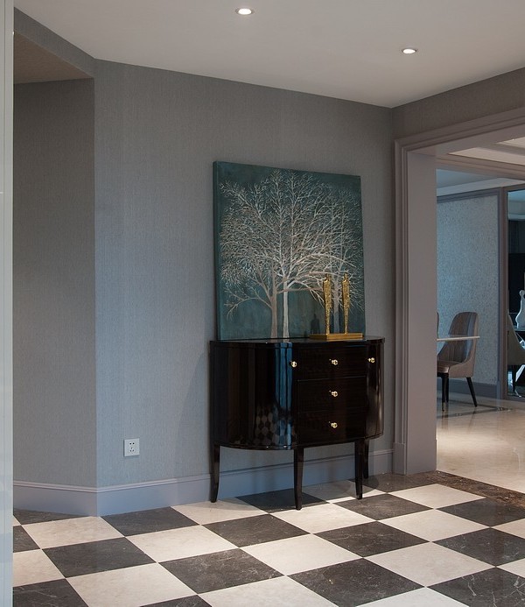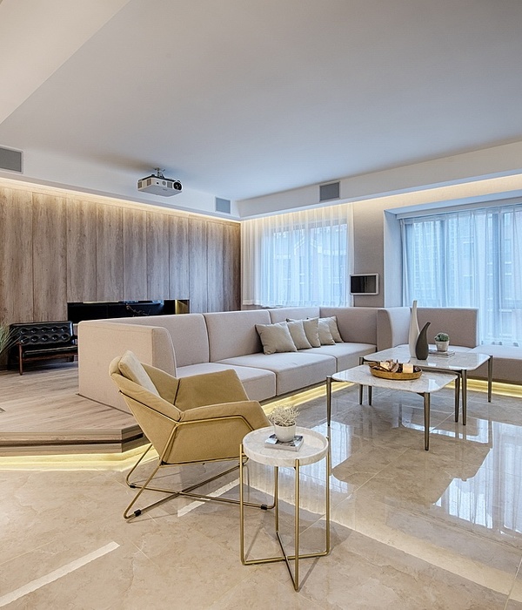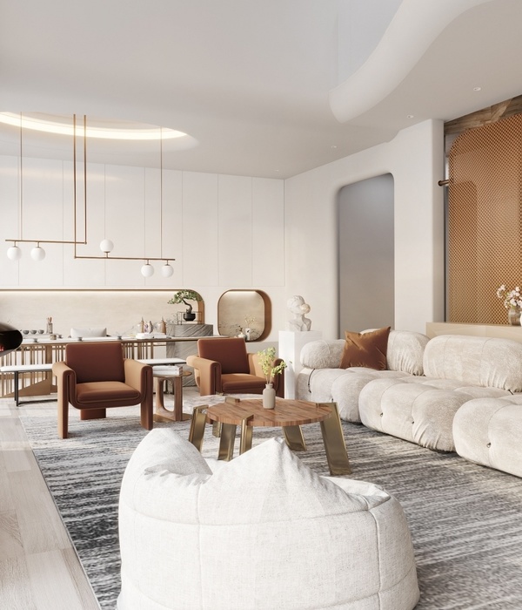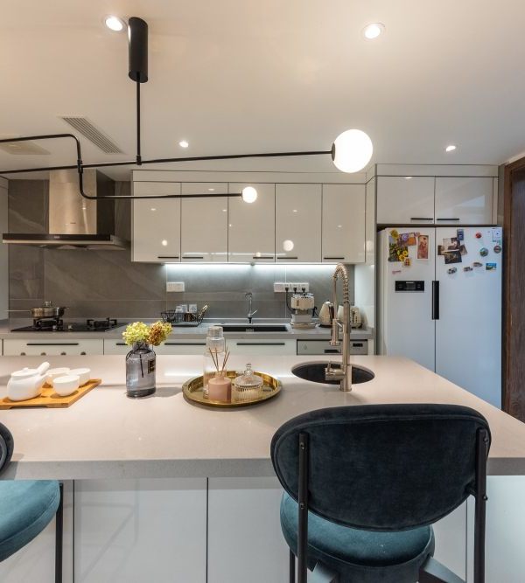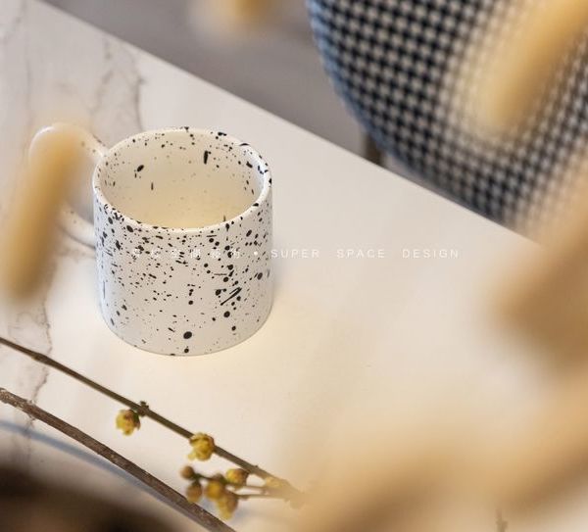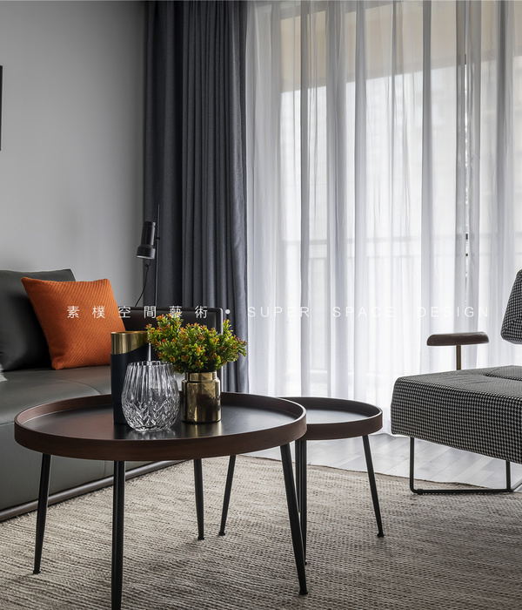位于低楼层的老公寓,光线来自前方的4米巷道,利用前方的大面开窗,引进充足的光线,使空间形成单轴向的分割。
The light of the low-floor old apartment comes from the 4-meter lane in the front. The front large window introduces sufficient light, forming the single-axis division of the space.
▼大面开窗引进充足光线,the front large window introduces sufficient light
配置上利用双面柜提供公共空间和私密空间的使用,并且私密空间也有一个可活动的双面柜,可依现况二人所使用的生活型态作为更衣室,或者在未来有新成员加入,也可将空间一分为二,作为卧室;开放式的厨房、吧台组合可移动的功能柜,以开放式的概念将空间视为一室,并在空间上形成环绕的动线。
The double-sided cabinet is arranged to be used in the public space and private space. In the private space, there is also a movable double-sided cabinet. For the present life style of two people, it could be used as a walk-in closet. If there is a new member in the future, it could separate the space into two parts and make a new bedroom. The open kitchen and the movable functional cabinet of the bar will make the space a room with the concept of the open style and form a circle flow in the space.
▼利用双面柜定义公共和私密空间,the double-sided cabinet was used to define the public space and private space
▼卧室,bedroom
地坪规划上利用材料的功能性提供空间需求,客餐厅、卧室以温暖的木地板为主,玄关延伸至厨房及卫浴空间,则以不怕受潮的瓷砖作为铺面。
As for the floor planning, the functions of the materials are applied to meet the space need. The living room, dining room, and bedrooms are mainly the warm wooden floor. The entrance, kitchen and bathroom are paved with the moisture-resistant tiles.
▼开放式厨房,the open kitchen
▼玄关以不怕受潮的瓷砖作为铺面,the entrance is paved with the moisture-resistant tiles
保留自然肌理的木纹,强烈对比几何的线条,两种材质表现的冷暖色调,皆保留材料本质的样貌,在材质的丰富性及对比性的搭配上求和。
The wood pattern with the natural texture contrasts sharply to the geometrical lines. The cold and warm colors expressed by the two materials both keep the original texture of the materials, creating the harmony between the richness and contrast in the combination of the materials.
▼木纹肌理保持了原本的样貌,the wood pattern keeps its natural appearance
▼平面图,plan
Work/ KC design studio
Project Leader/ Kuan-huan, Liu,Chun-ta, Tsao
Area/ 20P
Location/ Taipei, Taiwan
Project Year/ 2017
{{item.text_origin}}

