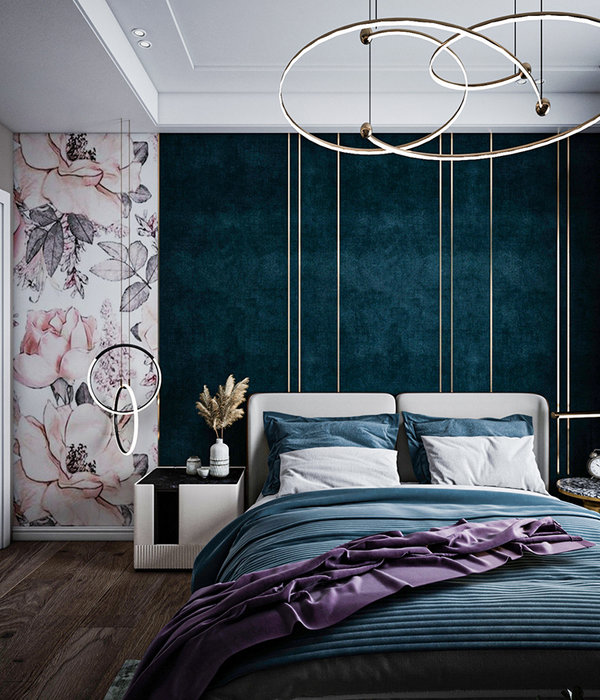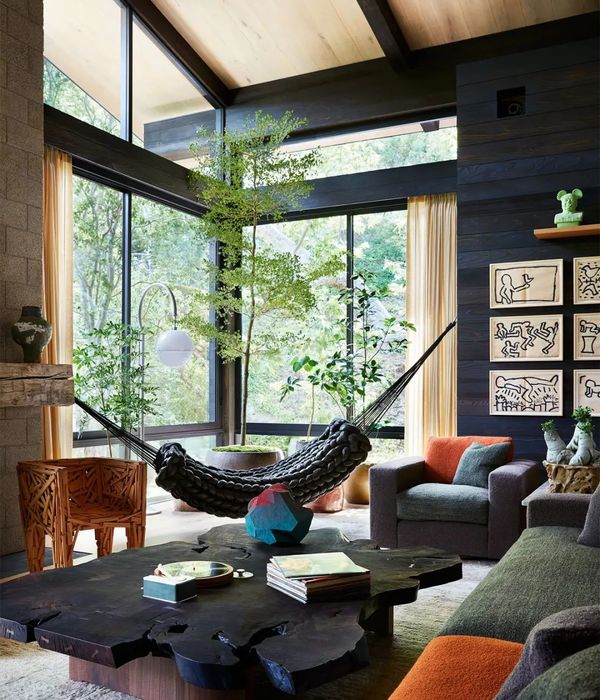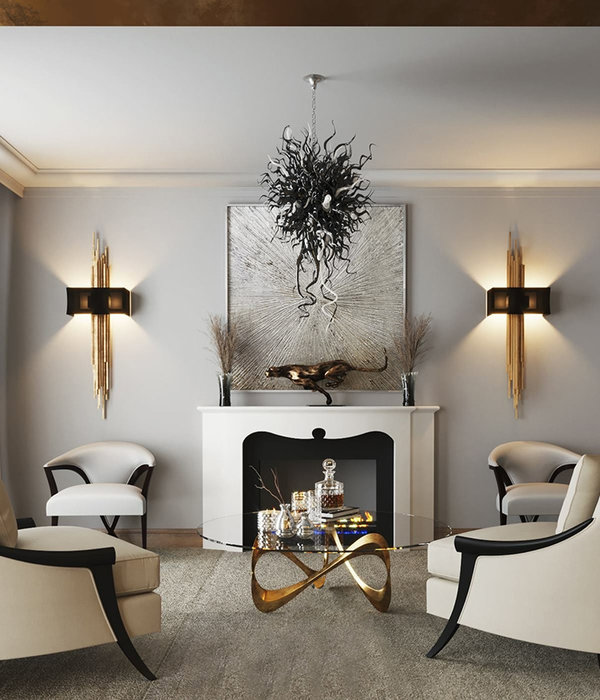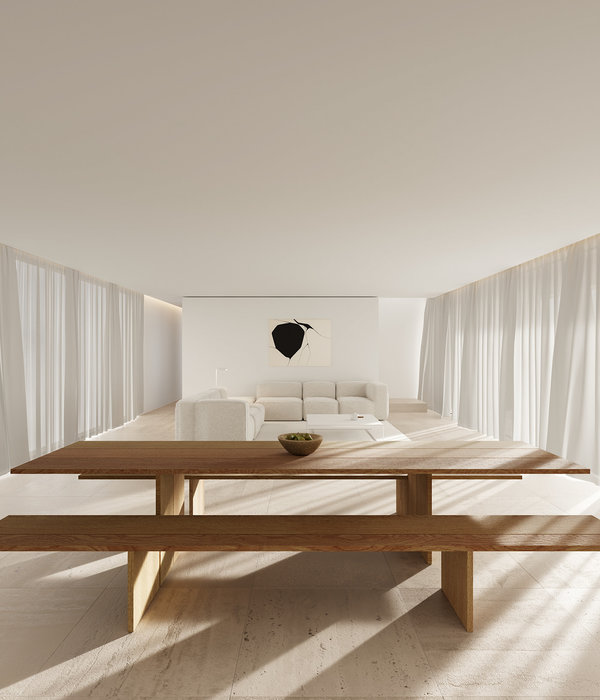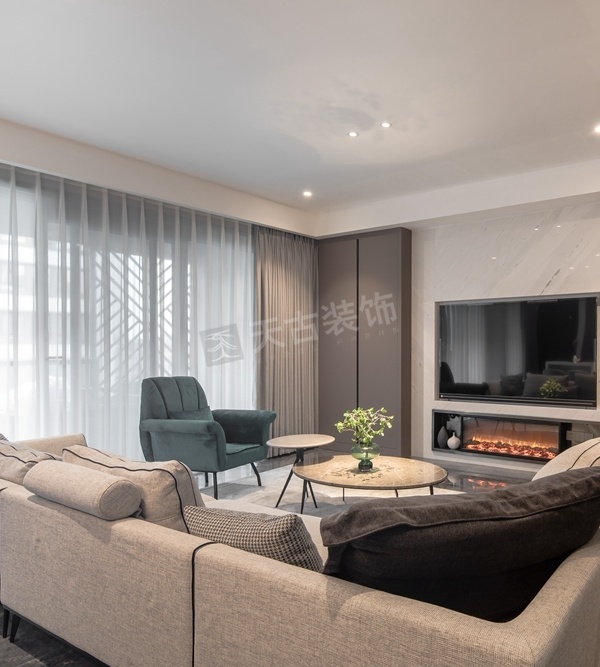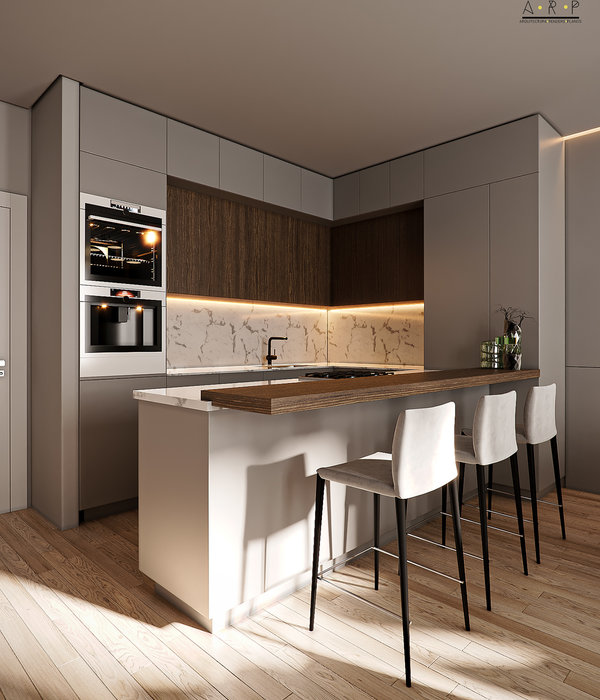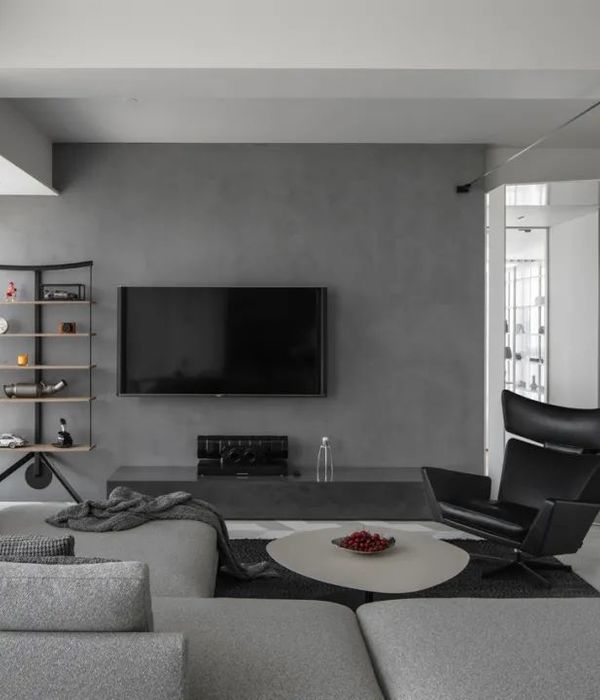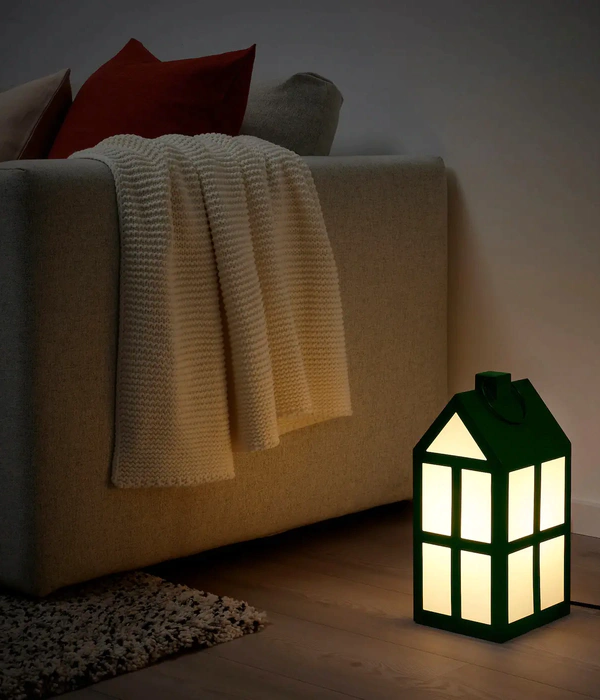90 平米现代家庭画廊
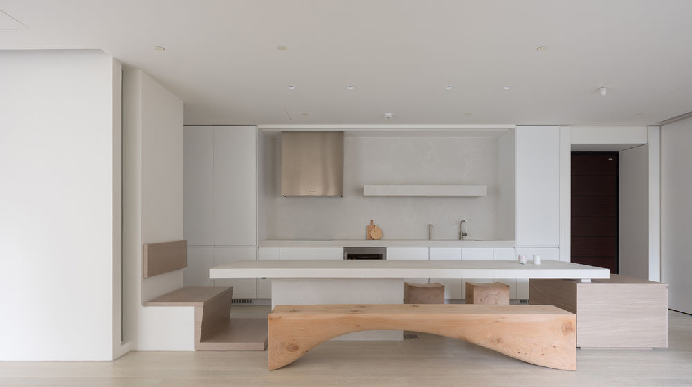
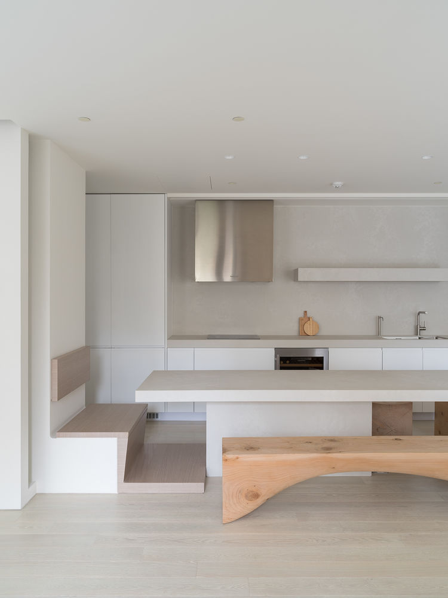
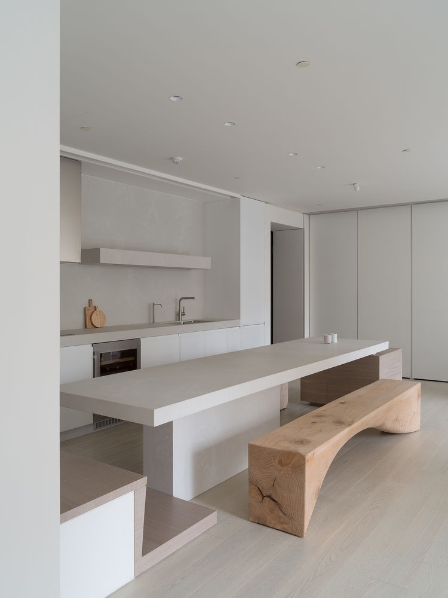
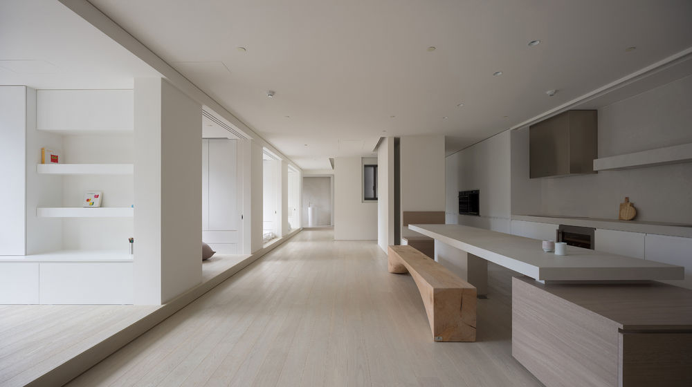
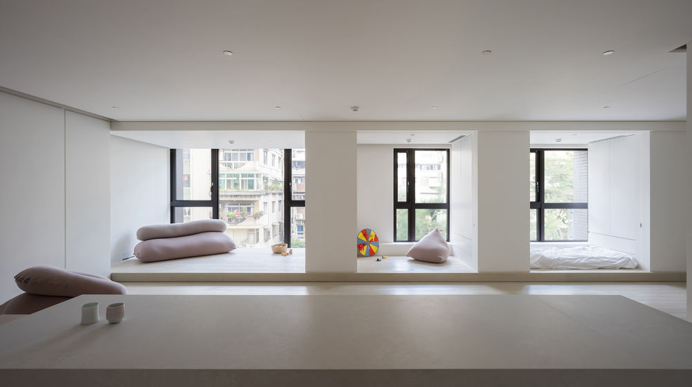
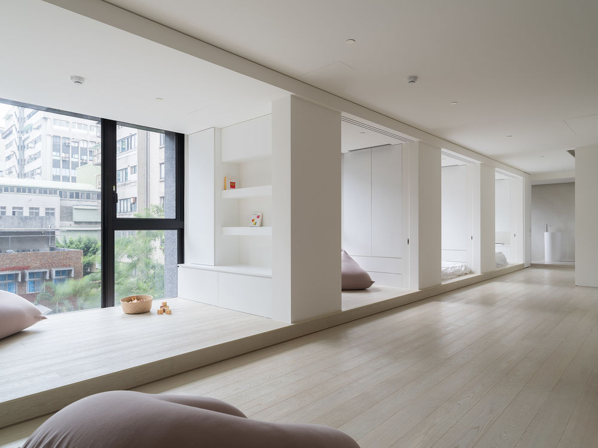
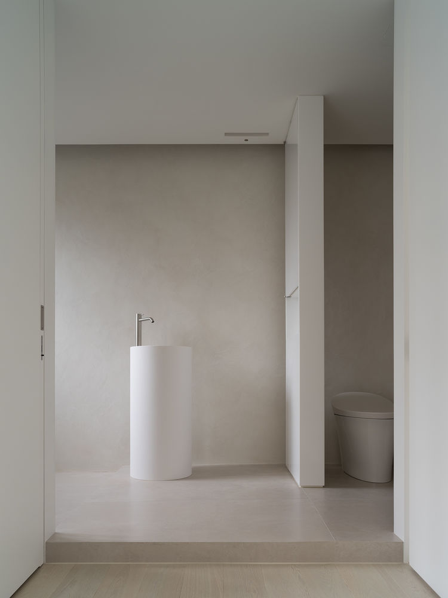
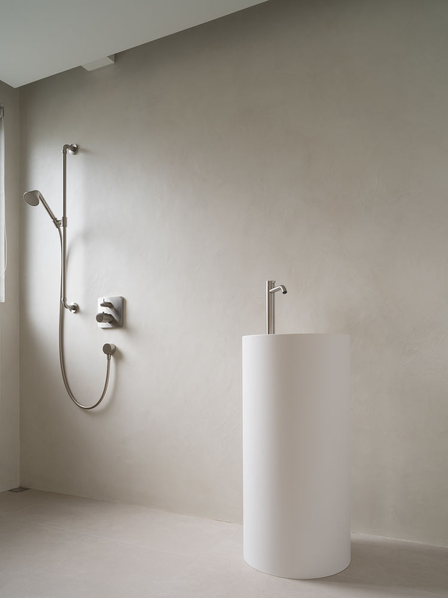
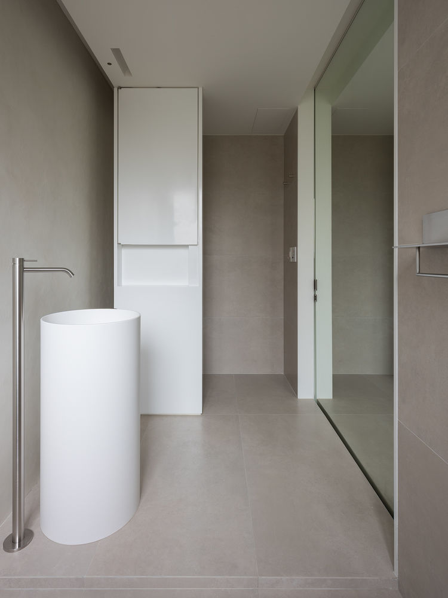
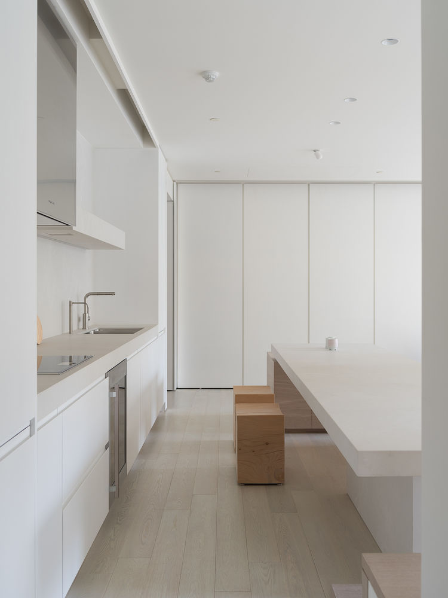
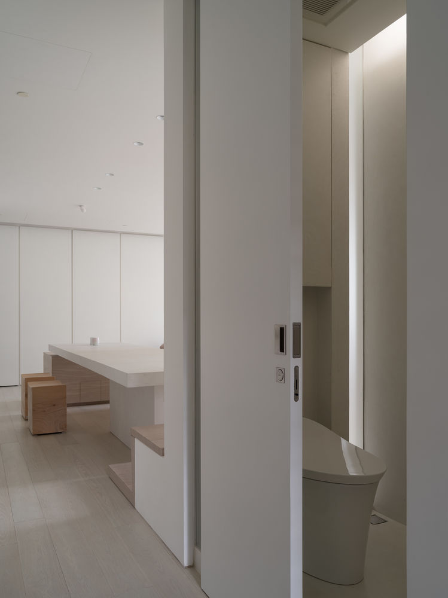
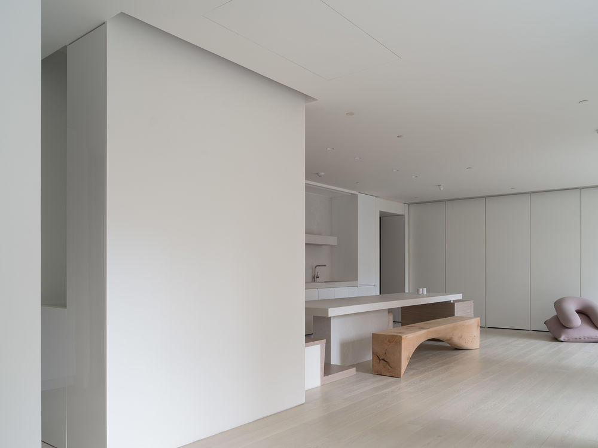
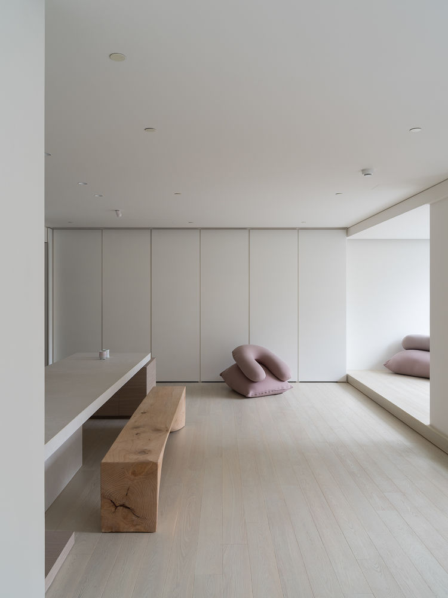
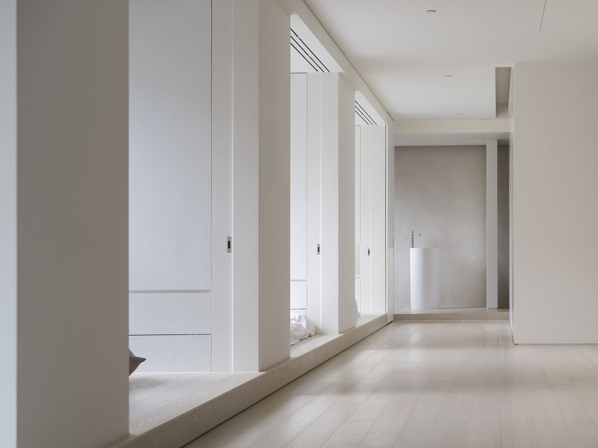
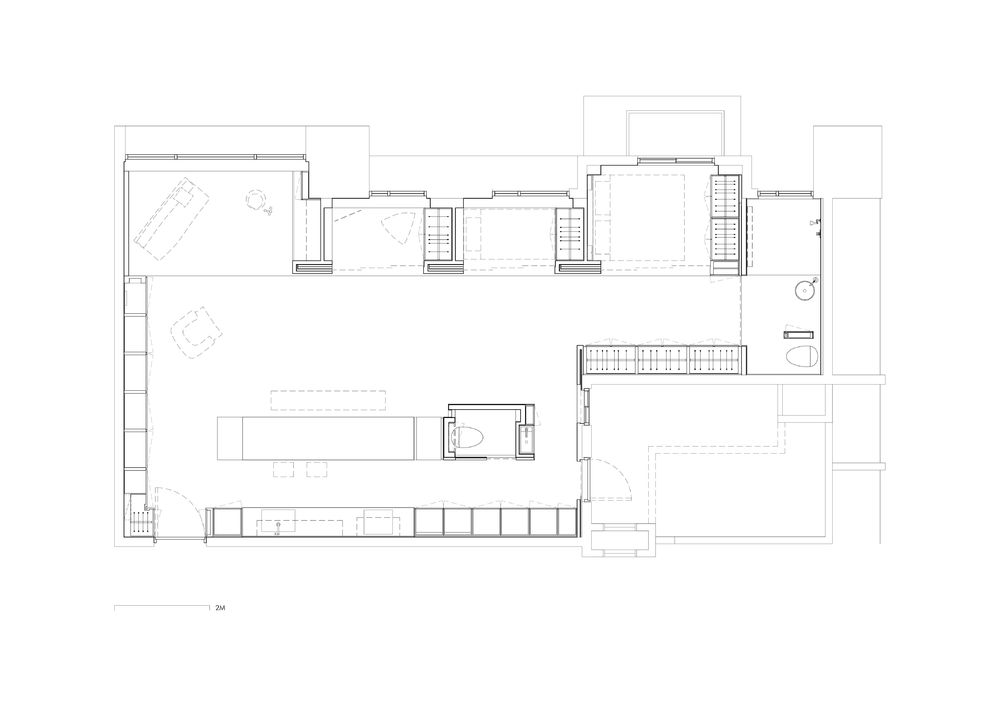
This is an atypical home. It is a space that reflects the life of a unique urban family in its current stage.
The entire area of 90m² is completely open. Surrounded on four sides are hidden cabinets and a strip of deep-recessed windows. At the center is a 3.5-meter countertop. The countertop is the anchor of the space and serves as a multi-functional table. The recessed windows receive constant northern-light at day, and become private sleeping quarters when closed at night. The sanitary space and its pieces are the play of geometrical volume and framed-view composition. The countertop and furniture, with their abstract appearance, resemble stone slab, woodblock, and clay. We treated them as sculptures in the space.
There is no definite spatial division within the space, as if one could do anything anywhere.
The owner is a young couple, a little daughter, and an upcoming baby. They wish for a home that is freed from norm and is defined by their notion. This is how they brief me the first time we met:
“At this stage of our life, the space for sleeping, seating, eating and sanitary can be stripped down to the bare essentials. We wish to have more space for our children to run freely and a big table for everyone to be around and spend time together. If possible, we wish to live in a modern gallery; simple, calm, and filled with light…in which space are left for imagination, so we can fill it with our life the years ahead.”



