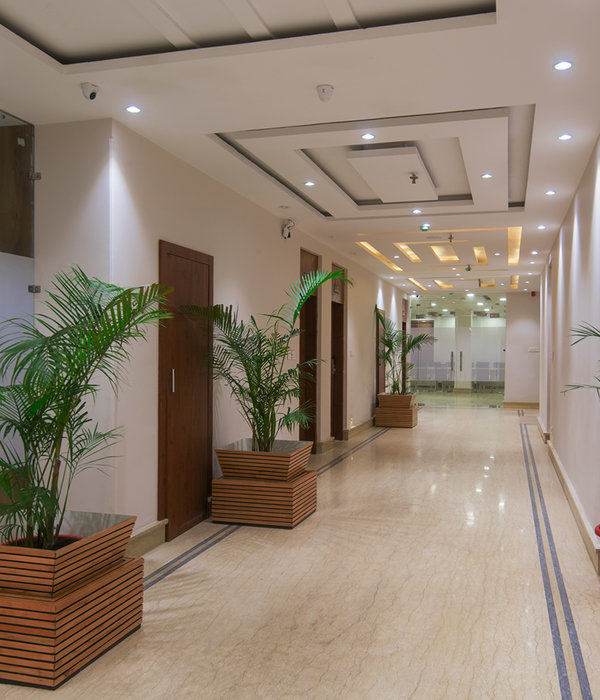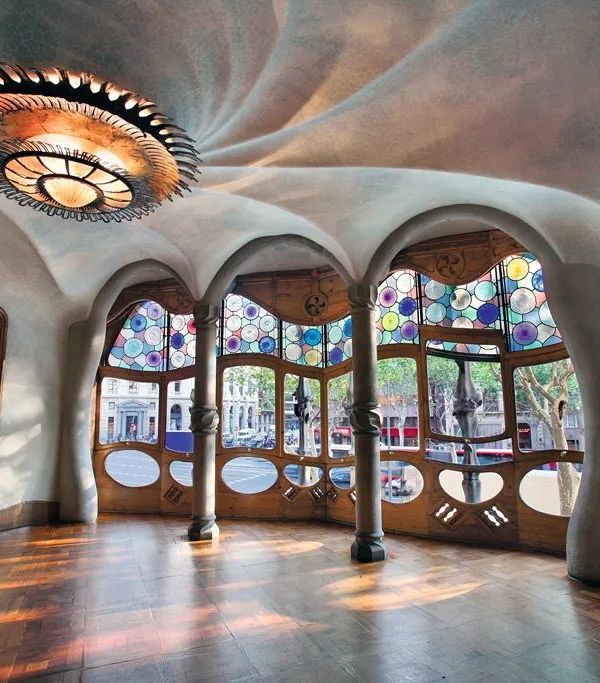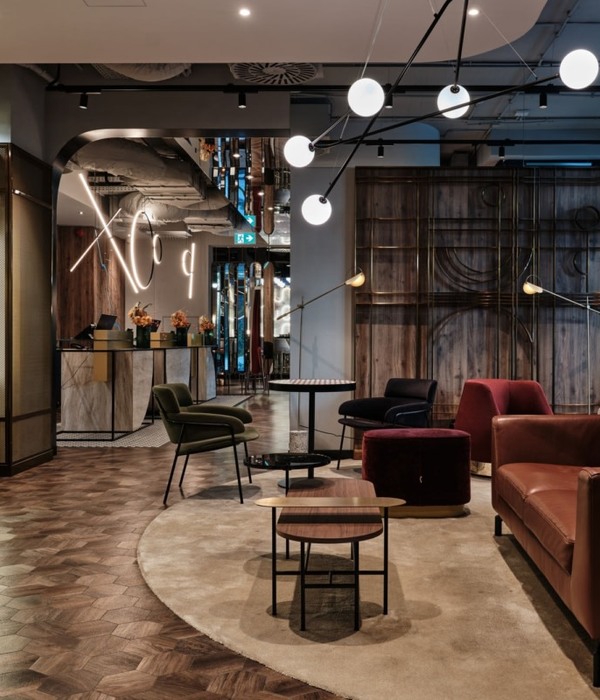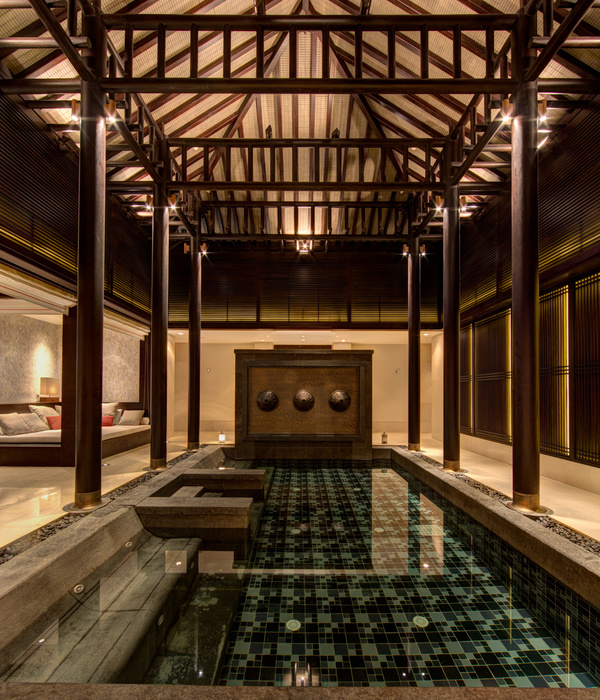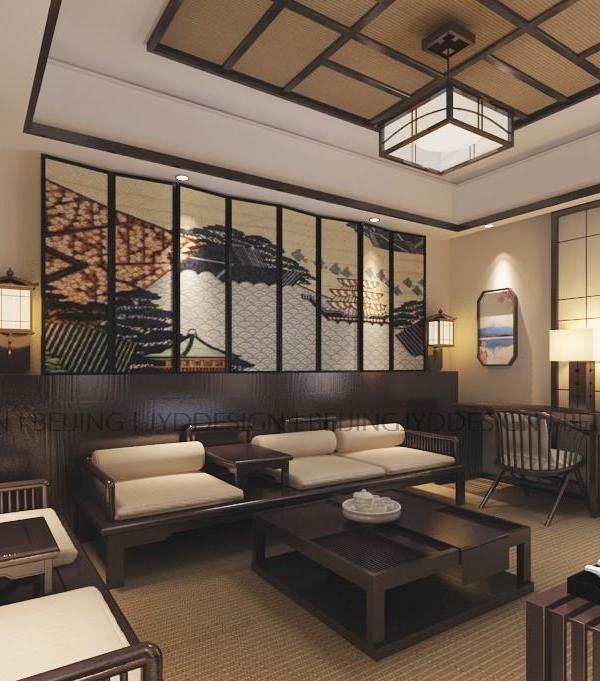Architects:Hesselbrand
Area :2100 m²
Year :2019
Photographs :Henrik Lundell
Clients : Villa Lena
Country : Italy
Hesselbrand’s design concept emphasises the playful meeting of traditional and contemporary in the redeveloped Fattoria building which is already a trademark of Villa Lena’s rustic aesthetic. A carefully curated palette of organic materials and forms have been combined in a way which enhances and amplifies this unique juxtaposition between old and new in both the guest rooms and surrounding social spaces.
The building has been adapted to include a new large entrance with a prominent double staircase, allowing a walkway through the building while creating a new setting for events and ceremonies. New guest room have been synced with this design on either side of the pathway, each facing outwards, simultaneously creating privacy and improved access. Guest rooms feature oak floors and wood panelling, created by local, highly skilled artisans using traditional Italian modernist and post-war joinery design and architecture. The en-suite bathrooms reflect the contemporary classical mix of the rooms, finished with local Carrara marble and custom-made ornamental stainless-steel vanity units. Sliding doors allow for an easy interaction between guests in the bathroom and in the bedroom, enhancing the feeling of intimacy that the new layout provides.
Fattoria’s ground floor makes use of the original qualities in the new design by opening up each room, creating flow through the multifunctional spaces. The new layout allows the building to accommodate a more diverse range of events such as weddings or talks, with the main hall providing seating for up to seventy guests. Other new features include an art library, light and rain pavilion and yoga studio as well as a wine cellar. The communal art library has the feel of a gallery and an artist’s studio, displaying many of the works that have been obtained on a continuous rotation, as well as newly commissioned pieces from past residents. The light and rain pavilion, an open-air cabana, allows guests to engage with the stunning surroundings and provide a space for quiet contemplation and relaxation.
Continuing with Villa Lena’s commitment to sustainability, the newly renovated Fattoria is powered significantly by the solar panels already used throughout the hotel. In addition, Villa Lena has continued to advance its water collection systems increasing the hotel’s water sustainability, and as of 2019, Villa Lena’s newly expanded 2,000m2 vegetable garden will use completely sustainable water systems. The renovated Fattoria building also features Villa Lena’s first Honeymoon suite, Casetta del'Amore, a secluded and semi-standalone house at the back of Fattoria offering a luxurious hide-away for couples. Casetta del'Amore features a living room, ideal for a dinner for two or for entertaining friends, a large bath tub and a private garden with seating area for al-fresco drinks.In addition to Casetta del'Amore, Fattoria offers two room types (superior and large superior) ranging from 25m2 to 43m2. All rooms capture the style, culture and ethos that Villa Lena represents.
▼项目更多图片
{{item.text_origin}}




