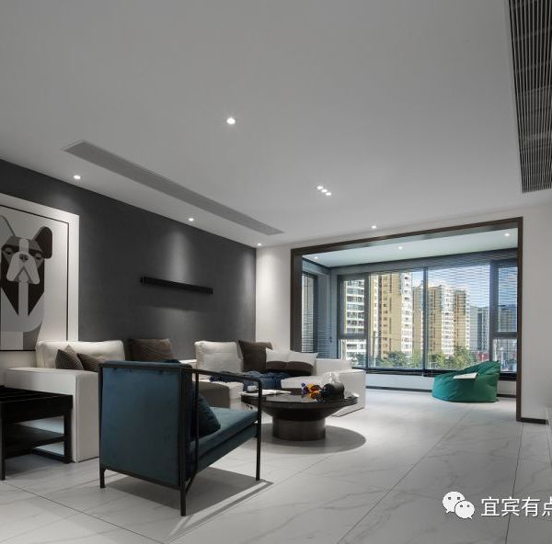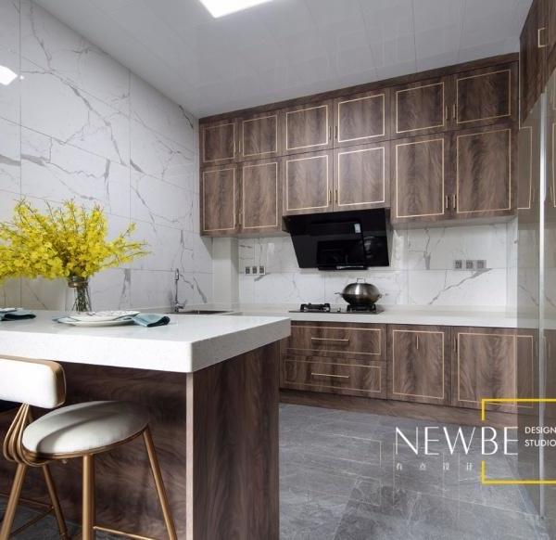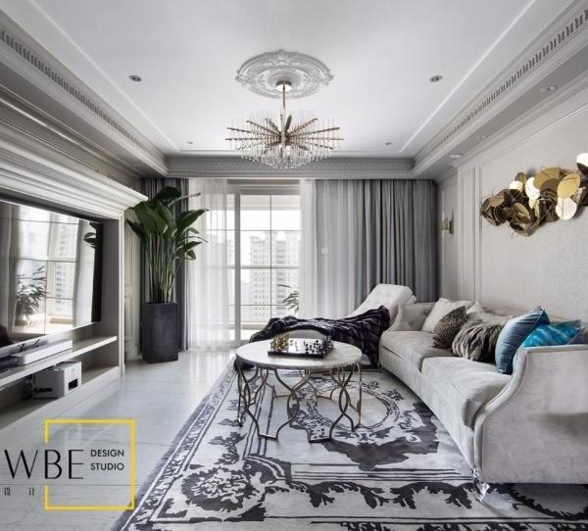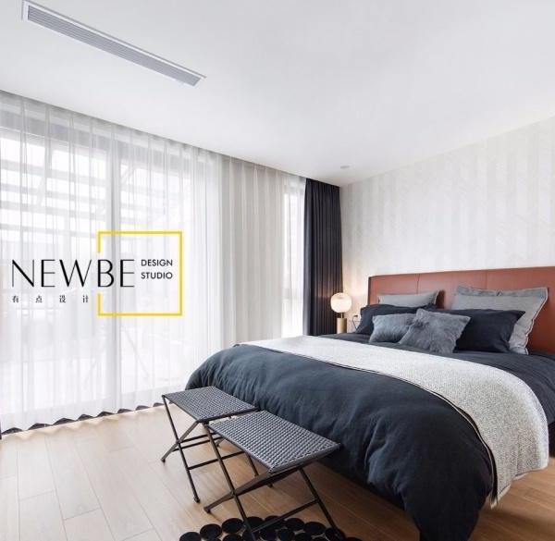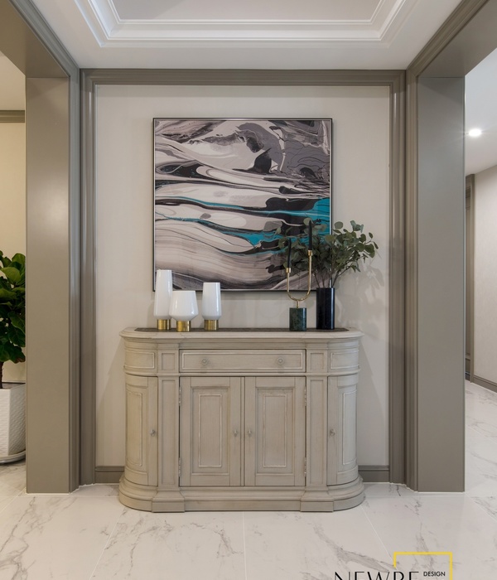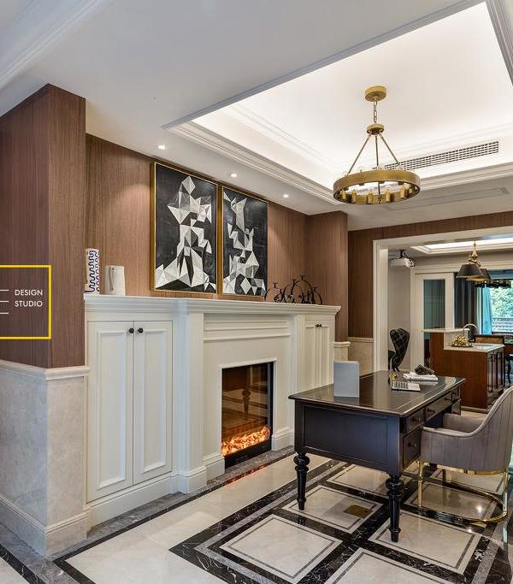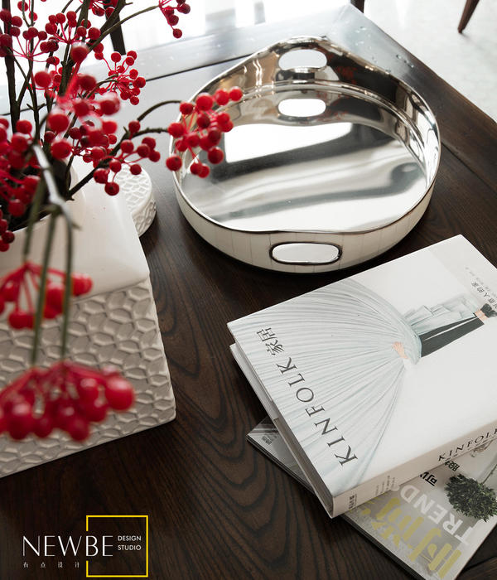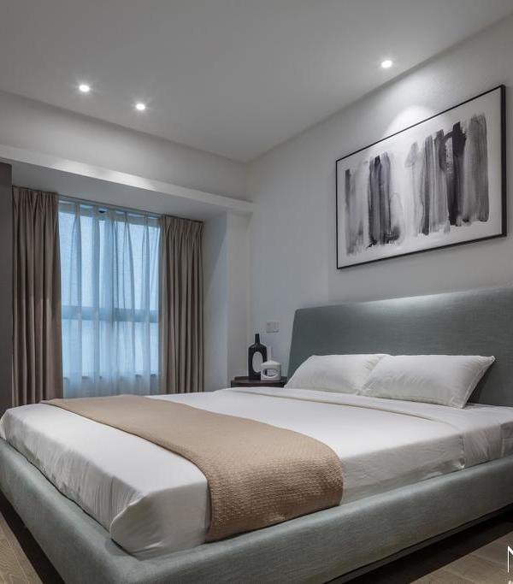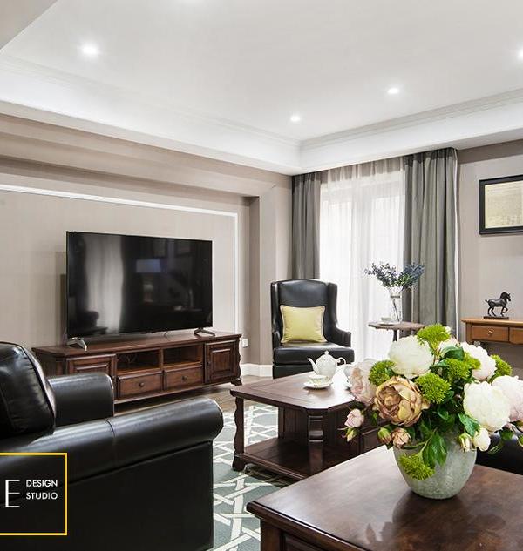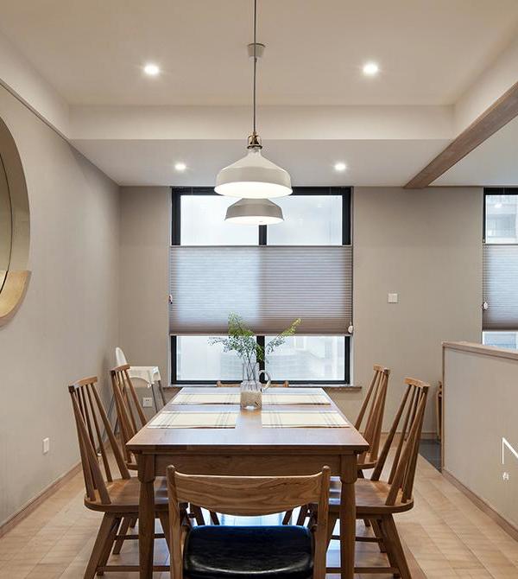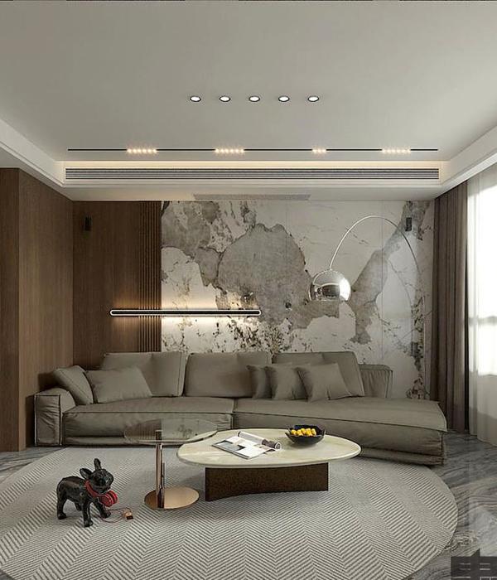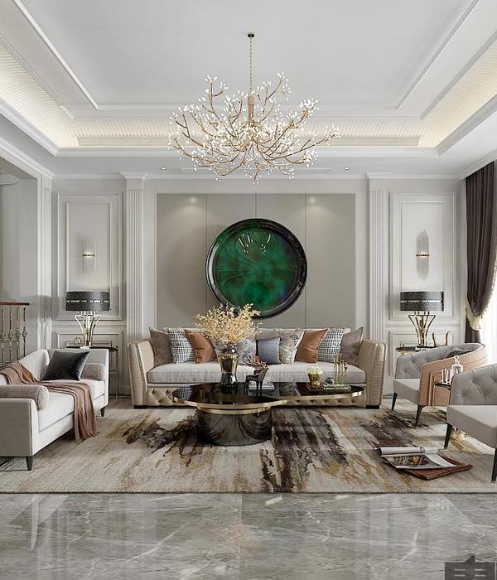[ENG] - “We tried to respect as much as possible – state Architect Michele Sgobba and Imma Resta, project designers – he original image of the place by keeping and renovating the existing walls to preserve the original space surrounded by a fence”.
The house is developed over four floors which are linked by a main staircase and an elevator platform. Minimal yet cosy spaces characterise the ambiences inside the house, which are curated in every detail: from the choice of materials and the study of light to using highly technological elements adding functionality features to the space.Both outdoor and indoor spaces are dominated by the local stoneworks: the exterior walls are painted with pigmented limewash, then we have a drystone fence and the interior walls with stone faced view. These are all elements which make this house unique, with a predominance of dove-grey and white tones in contrast with walnut wooden elements and cocoa coloured furniture.
The Soft Circlevinyl wallpaper adorns the bedroom area. The wall with sliding doors (which also have a wallpaper covering) divides the bedroom from the walk-in wardrobe while keeping the decor continuity where the soft, neat tones of the decoration create a continuous harmonious dialogue.
The house inside the fence represents an example of contemporary beauty which finds a perfect match with the decorative solutions created by Inkiostro Bianco, where the matter, as the main character, matches the materials, the finishings and furnitures while completing the interior design project with a unique style and in line with the original concept.
Inkiostro Bianco’s wallpaper adorning the Spa and the bedroom area with an exclusive Look&Feel. Inside a wild garden, in the historical center of Alberobello, a residential architectural project of extraordinary beauty has been created.
[ITA] - “Abbiamo cercato di rispettare quanto più possibile – commentano gli architetti Michele Sgobba e Imma Resta, autori del progetto – l’immagine originaria del lotto riprendendo e riproponendo le murature preesistenti in maniera tale da salvaguardare il luogo originario di ‘recinto’”.
L’abitazione si sviluppa su quattro livelli collegati da una scala principale e da una piattaforma elevatrice. Spazi minimali ed accoglienti caratterizzano gli ambienti della casa curati in ogni minimo particolare: dalla scelta dei materiali, allo studio della luce utilizzando elementi altamente tecnologici che conferiscono alla casa una certa funzionalità. Sia all’esterno sia all’interno predomina la pietra locale: le murature esterne in pittura con latte di calce bianco, i muretti di confine a secco e le pareti interne lasciate in pietra faccia vista, sono gli elementi caratterizzanti l’abitazione con una predominanza di colori tortora e bianco contrastati da elementi lignei in noce canaletto e da arredi di colore cacao.
In questo contesto trovano un coerente abbinamento le carte da parati di Inkiostro Bianco, una decorazione di interni che, insieme agli altri elementi scelti, conferisce all’ambiente un tocco di eleganza e poesia. La scelta dei parati è stata diversificata in base alla zona di destinazione: nella zona spa e wellness è stata scelta la fibra di vetro EQ.Dekor, supporto ideale per le zone umide o con possibile contatto con l’acqua. Il design della carta Little Red Riding Hood è in linea con il concept decorativo pensato per l’ambiente: “rendere il tutto come se fosse un ambiente naturale che affaccia sul patio verde”. La carta da parati riproduce una foresta dai lunghi tronchi d’albero che affaccia sulla mini-pool rendendo l’atmosfera ancora più rilassante.
La zona notte è stata decorata con la carta da parati vinilica Soft Circle. La parete decorata con annesse porte a scomparsa anch’esse rivestite in carta da parati, divide la camera da letto dal guardaroba mantenendo la continuità del decoro le cui tonalità morbide e pulite dialogano armoniosamente con tutto il progetto.
La casa nel recinto rappresenta un esempio di bellezza contemporanea che trova piena espressione nelle soluzioni decorative del brand Inkiostro Bianco nelle quali la materia, come protagonista assoluta, si abbina naturalmente ai materiali, alle finiture ed agli arredi completando con stile il progetto di decorazione d’interni coerentemente al concept dell’idea iniziale.
Le carte da parati di Inkiostro Bianco arredano con stile la Spa e la zona notte della casa. All’interno di un giardino incolto, nel centro storico di Alberobello, nasce un progetto architettonico residenziale di straordinaria bellezza.
Progetto: Arch. Michele Sgobba / Arch. Imma Resta / Finepro Srl
Dealer: Barili Srl
Prodotti utilizzati: Little red riding hood, Soft circles
Year 2018
Work finished in 2018
Status Completed works
Type Single-family residence
{{item.text_origin}}

