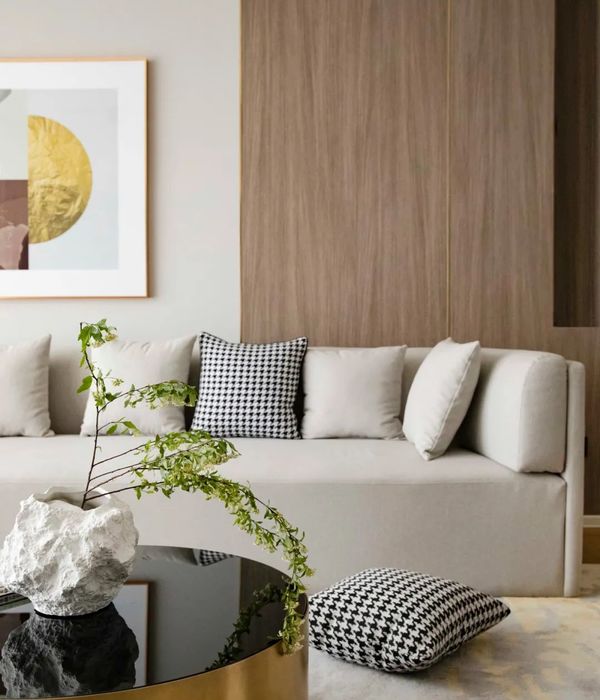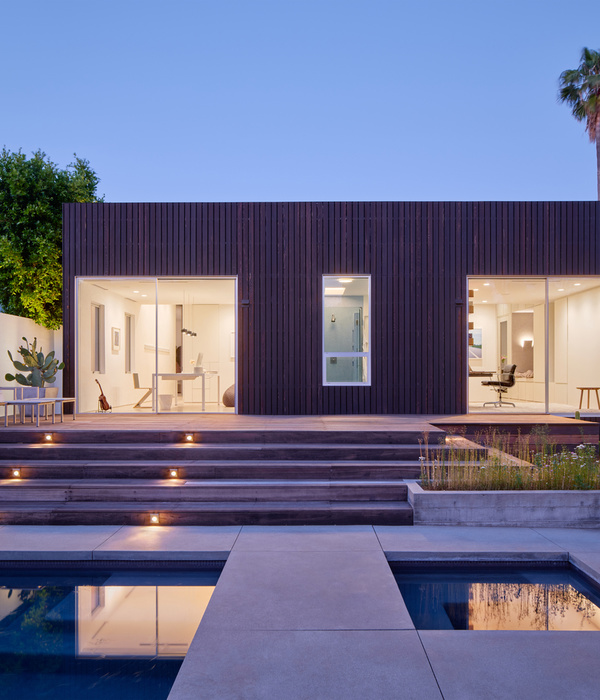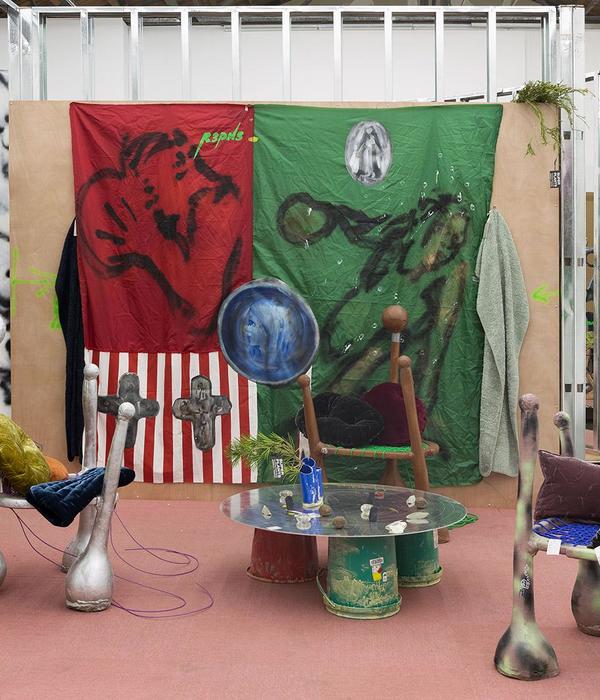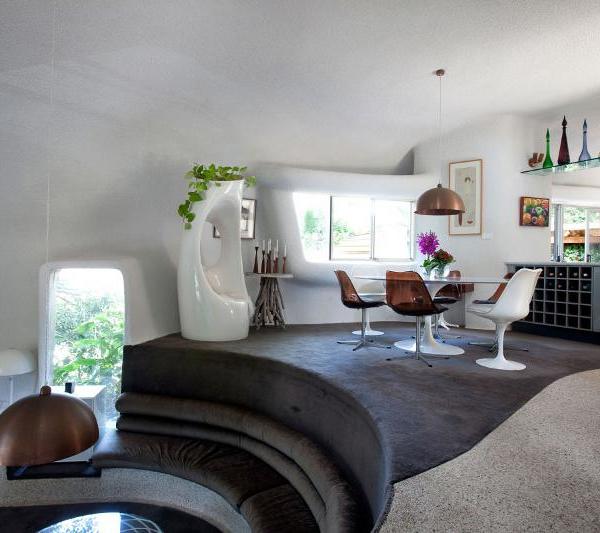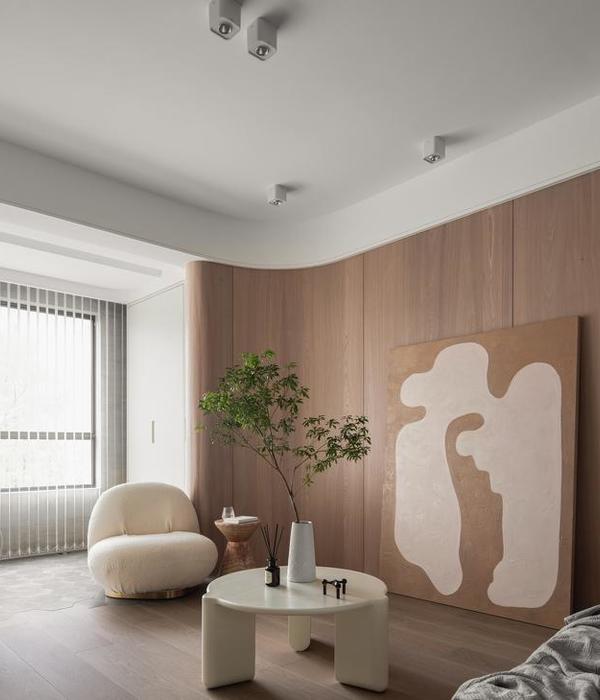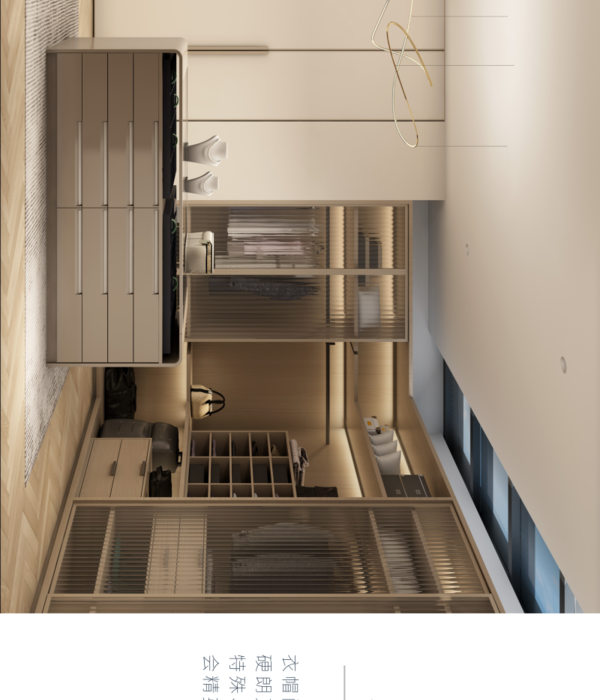«Everything that the forests, rivers or the air do / Fits amongst the walls that believe to enclose the room» Jules Supervielle
This recreational house is built on an old majada, as stone sheds are known in the Sierra de Aracena, auxiliary buildings that serve as pantry, chicken coop or for storing implements. It is for this reason that they are usually located on the edge of villages, closer to the rich orchards, like those bordering Cortelazor. The building we found here was a soon to be ruin that had fallen into disuse long ago.
The small building stands on the complex pentagonal geometry that resulted from property changes generation after generation. Reconciling the difficult spatial conditions with the requirements of reasonable living standards represented the main challenge. Under the strong influence of the tight plot limits, the adopted strategy solves the project with very simple resources. Starting with the layout, for which the subsidiary uses (toilets, heating, kitchen, storage, stairs...) are located towards the perimeter, thus releasing a clear domestic centrality that is occupied by the kitchen in the livable basement, the living room downstairs and the bedroom and study upstairs.
This arrangement gives the building its characteristic pierced shell image, a protected area that does noy restrict to interiority, but opens with generous windows to the depth of the landscape. Hills and valleys are welcome into the domestic warmth, lending its immensity to the bosom of a humble home. Perhaps this is its greatest ambition, otherwise the inhabiting experience seeks no more than a renewed vita simplex built around food, rest and conversation.
Beyond the strict regulatory architectural requirements in place the project lies on the extensive common ground shared by popular architecture and contemporary taste. Our present understanding of the traditional aesthetic floor translates, once more, in an eulogy to simplicity, manifested in a palette made just of wood, roof tile, clay and the ubiquitous white.
[ES]
«Todo lo que hacen los bosques, los ríos o el aire / Cabe entre estos muros que creen cerrar la estancia» Jules Supervielle
{{item.text_origin}}


