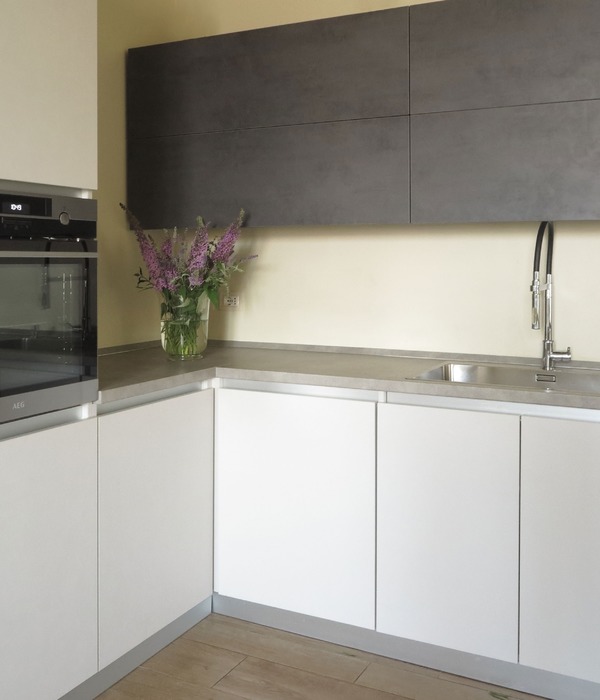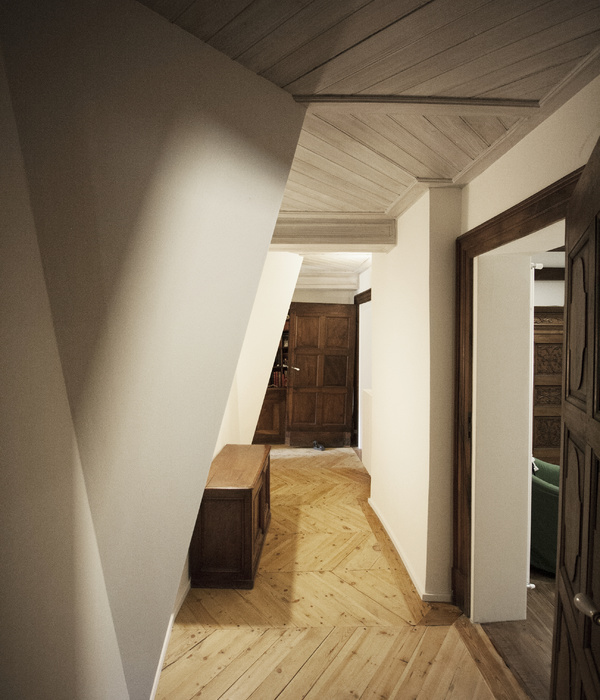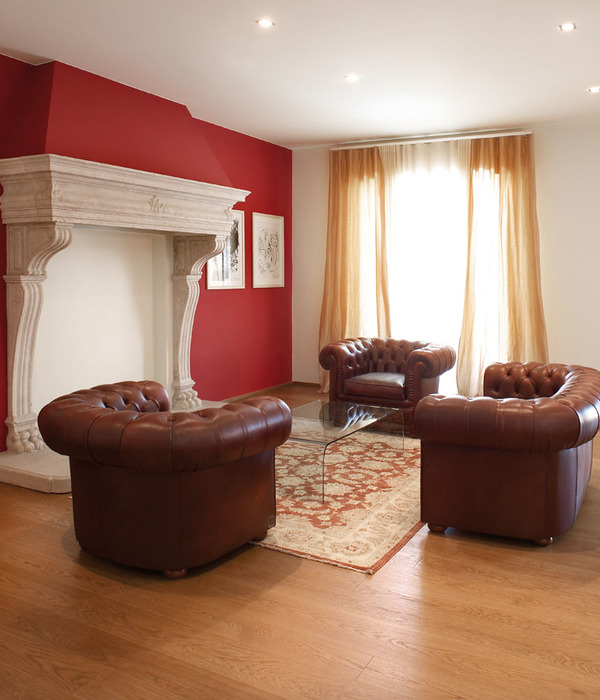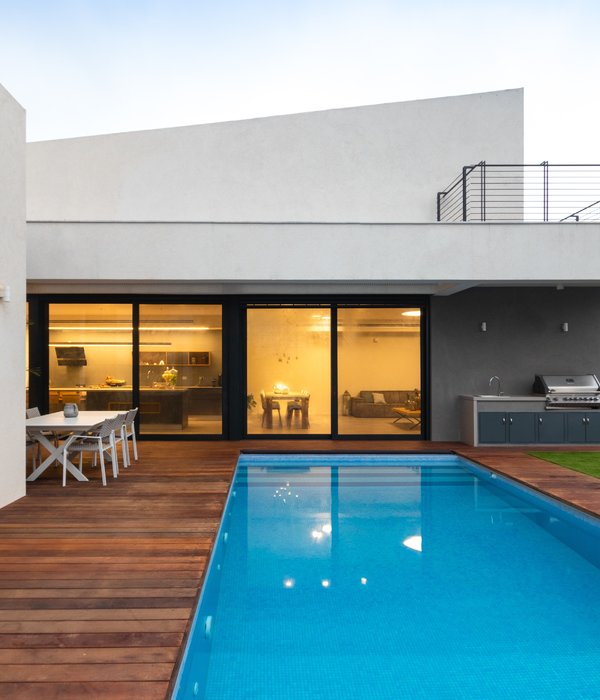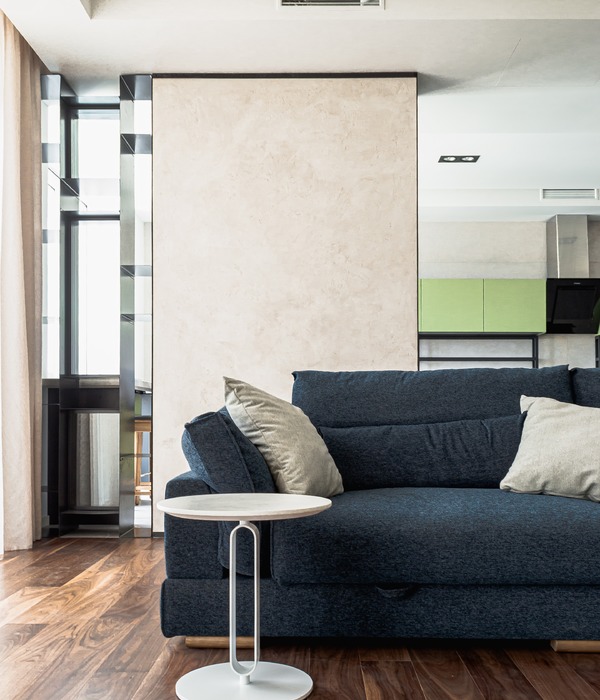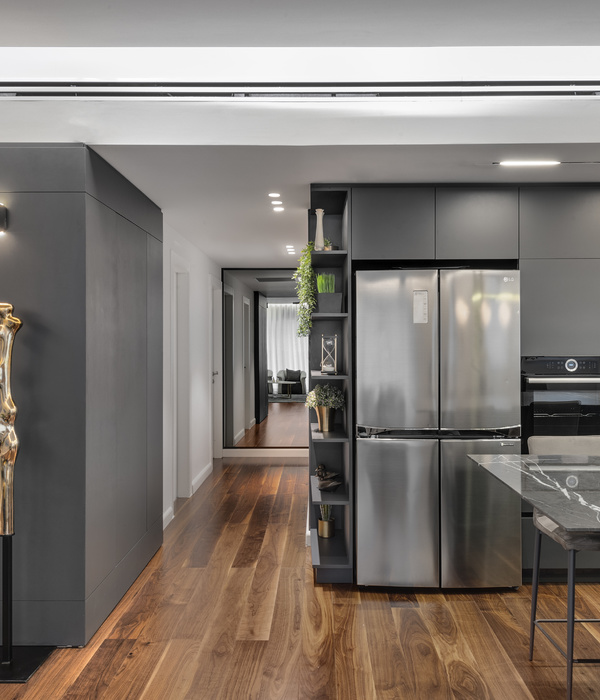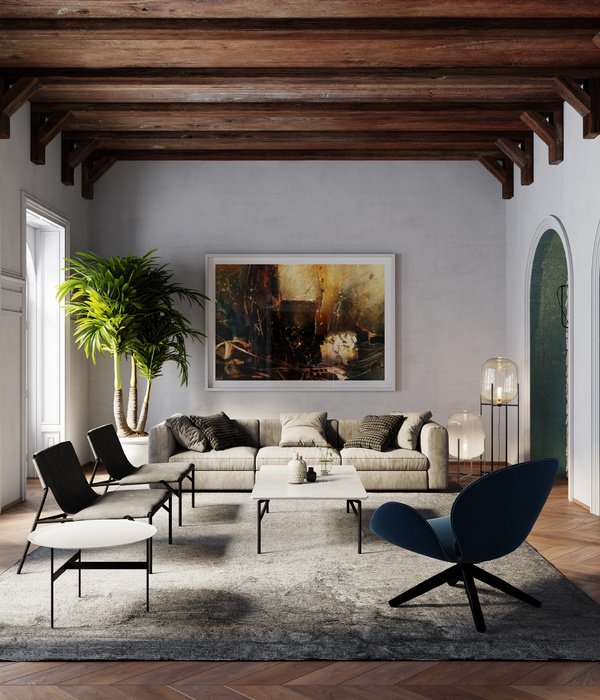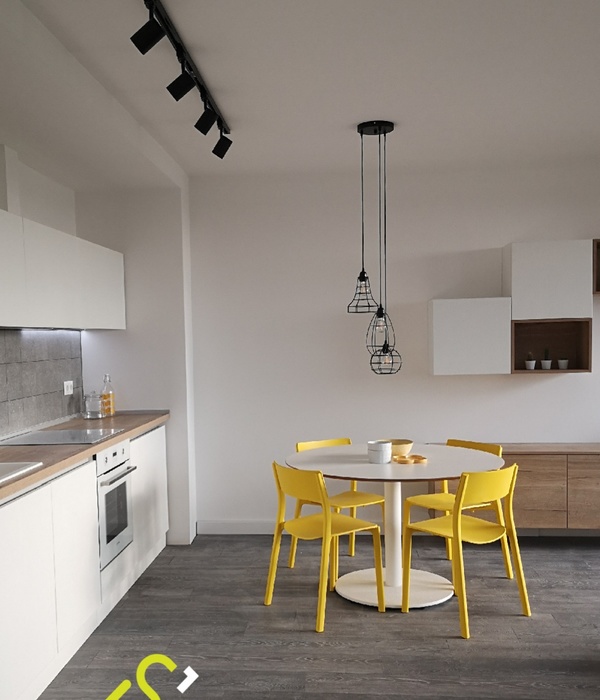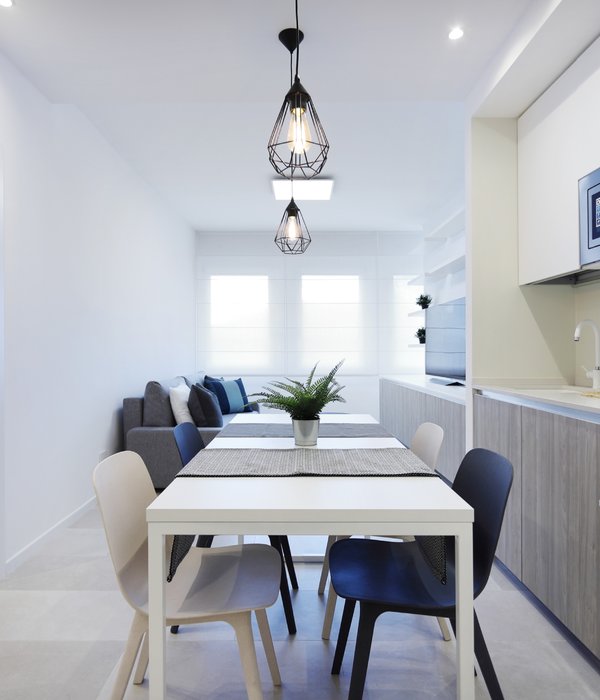169 sqm penthouse locatected on the 28th floor in Beer-sheva with a modern style.
As the clinet bought the apartment, he wanted to change the layout because the kitchen and the master bedroom were a bit small.
So I've suggested a new layout.
Master bedroom:
First of all I canceled one bedroom and re-planned the master bedroom by adding a walk-in closet and enlarging the master bathroom. In order to give a sense of bigger space, I've replaced the walls by grey glass partitions floor to ceiling.
Kitchen & Living room:
We enlarged the kitchen and living room at the expense of the canceled dining area.
I designed a custeme bookcase made of steel and a touch of wood. The kitchen was designed by 2 parallel stripes.
The first one is the high unit that contains most of the storage and the electrical appliances. The second stripe is used for the working surface.
I like to use natural materials that can create a contrast between them.
I used walnut wood which gives a warm feeling (on the TV wall, partition and other furniture details) and the cold iron (the customized bookshelf) that balances the wood. The entrance wall is coated with microtopping with a wooden lath texture as a reminder of the use of wood in other parts of the house.
Hanging the picture on the concrete wall emphasizes the concrete wall that accompanies the occupants of the apartment.
{{item.text_origin}}

