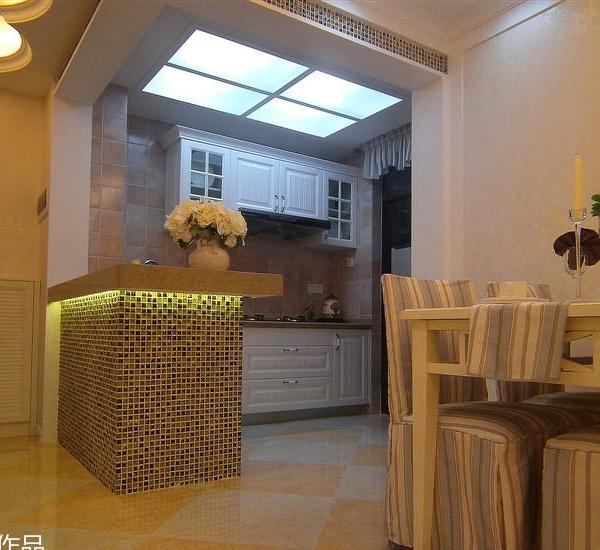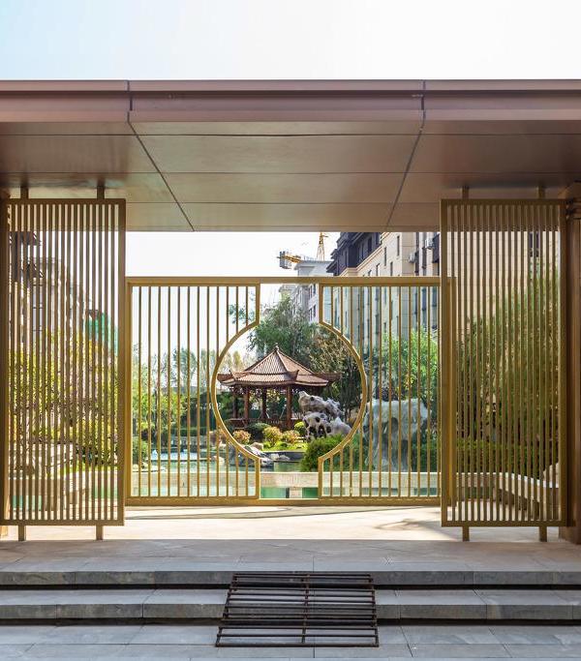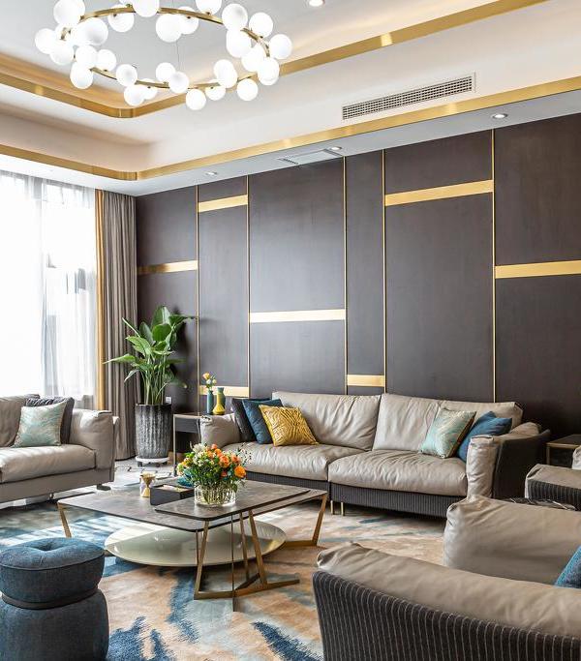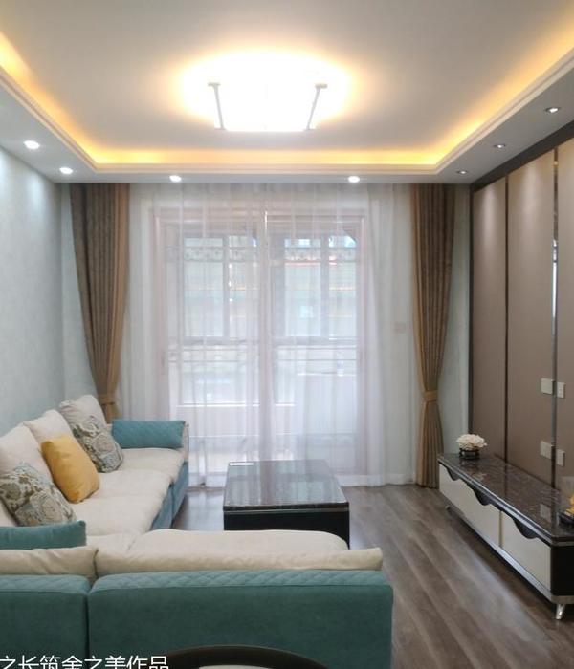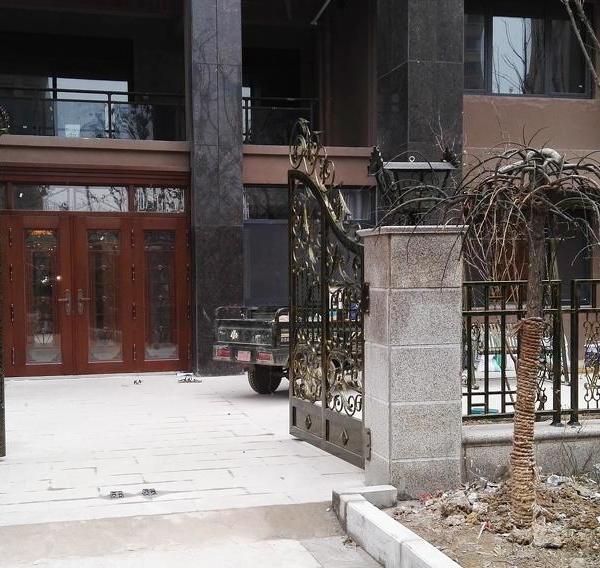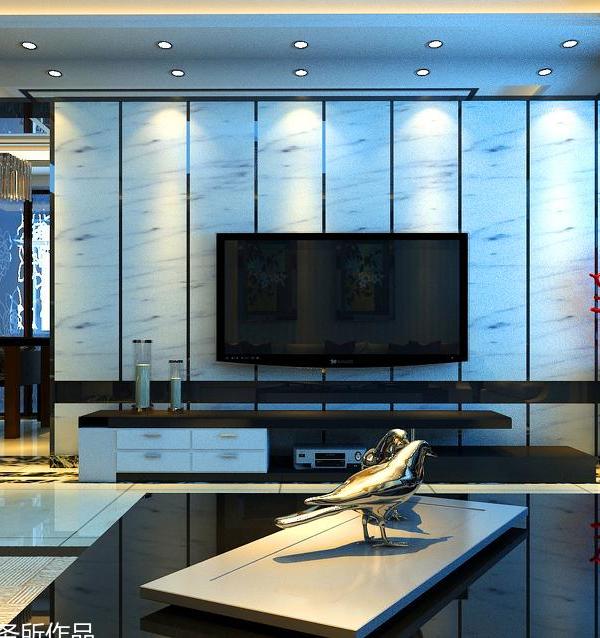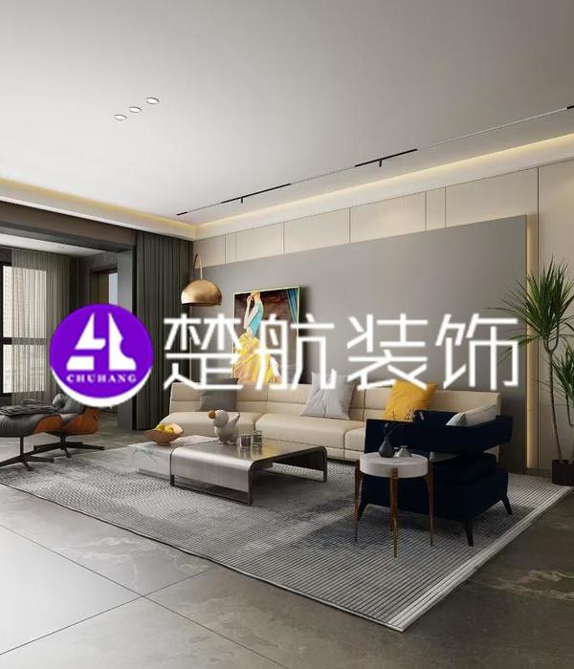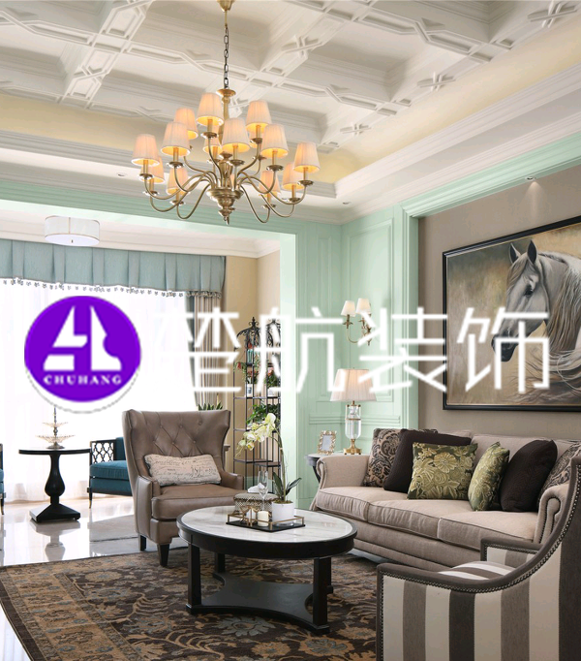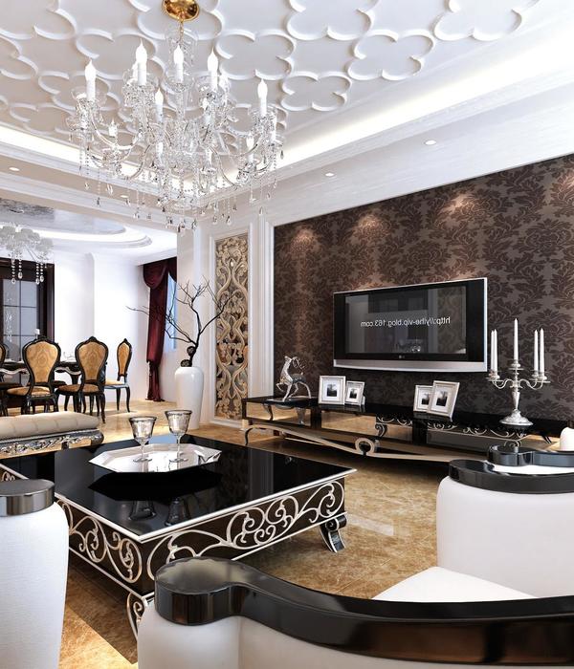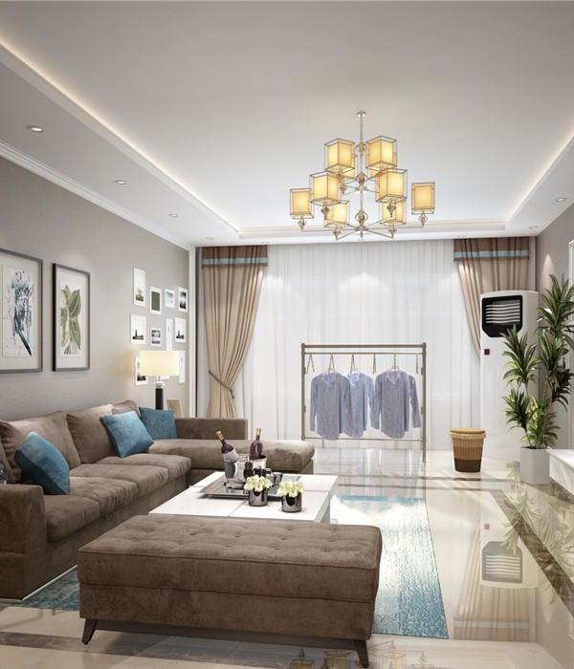曼谷“鸟巢”森居,绿色立体景观
- 项目名称:Taka Haus
- 完成年份:2019
- 面积:5331.75平方米
- 项目地点:泰国 曼谷
TK Studio:Taka Haus位于曼谷的黄金地段Ekkamai。为了打造出色的住宅景观,我们在这一小块土地上引入了有机环境。景观设计强调“森居”概念,以“鸟巢”的形式改造宅单元和公共空间,带给人强烈的安全感,并提供清新的鸟瞰视角观察周围环境。
TK Studio:Taka Haus is located in Ekkamai, a prime area of Bangkok. To create an outstanding residential landscape, we have introduced organic environment for this small plot. The landscape design emphasizes on housing in forest setting, and transforming dwelling units and communal space into nests of birds, so people can have strong sense of security and be able to oversee the surroundings from a refreshing bird eye perspective.
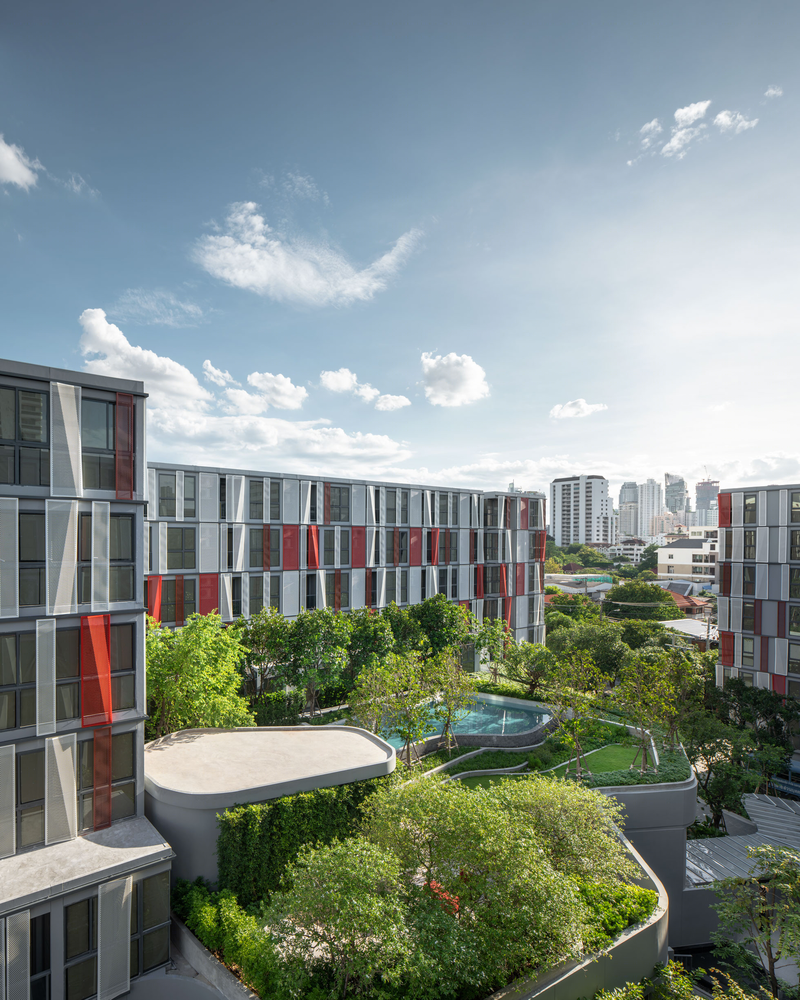
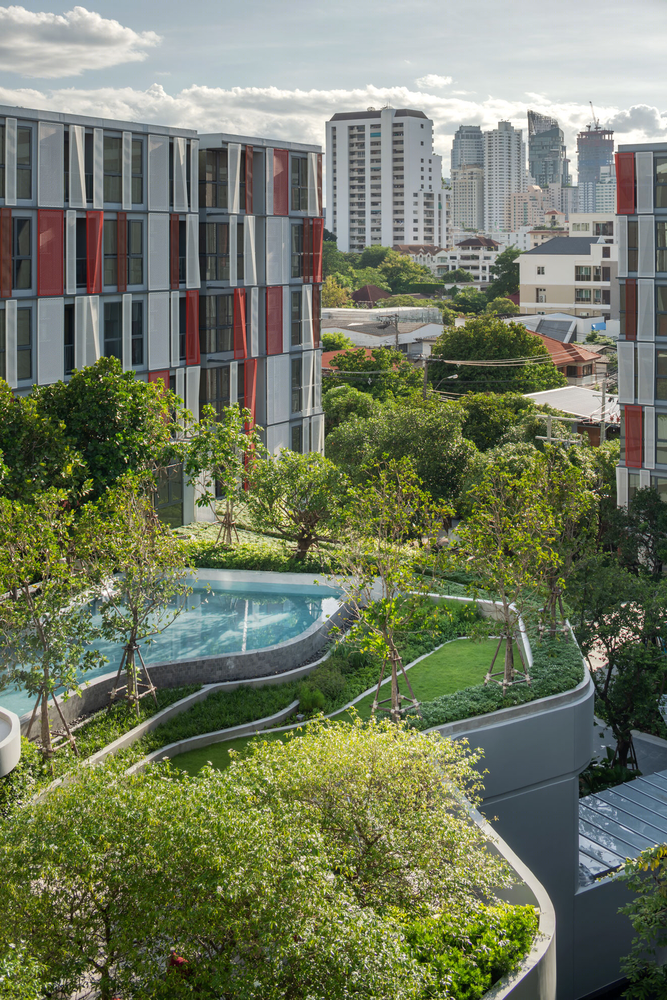
设计策略是通过在城市肌理上引入自然地形如山脉和河流,来模拟自然。为了创造蜿蜒的地貌,我们采用了将景观视为“纺织物”的概念。当纺织物被吹皱时,会形成弯曲的纹理,织物本身也将紧密交织在一起。受此概念启发,我们设计了具有动态感的地形,将人们从地面连接到裙楼顶层,并创造不同尺度的护堤来加强保护居民的隐私。项目中,所有的景观要素都将遵循“蜿蜒地貌”的设计语言,包括特色墙、花盆、路缘和座椅。
A design strategy is to simulate nature on an urban fabric by introducing natural landform, such as mountain and river. In order to create some serpentine landforms, the strategy of perceiving landscape as fabric is used. As fabrics are being ruffled, crooked texture will be formed, and fabrics will be tightly interweaving. Being inspired by this concept, the dynamic landform is designed, connecting people from ground level to the podium and creating different sizes of berms to reinforce the privacy of residents. All landscape features will follow the same design language of the serpentine landform, including feature wall, planter, curb and seating.
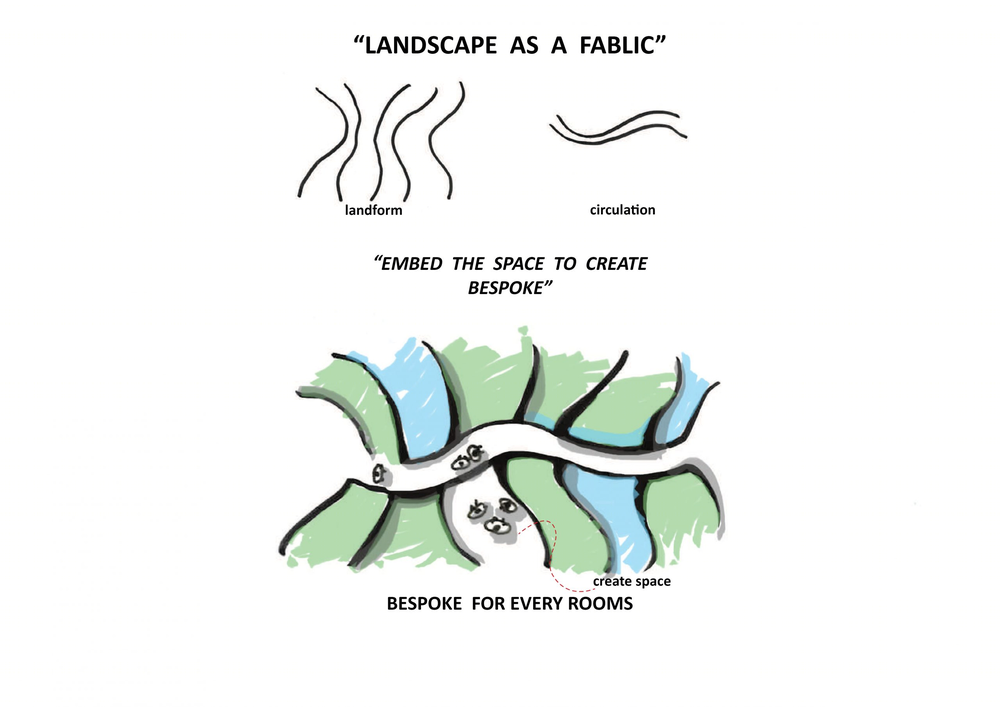
▽总平面图 Master plan
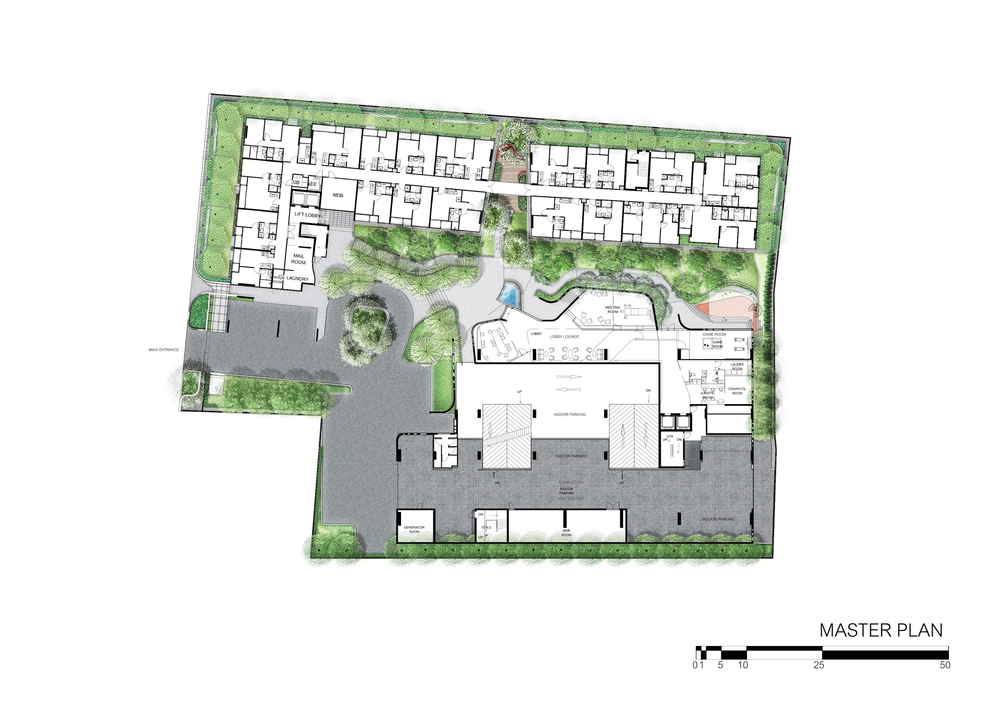
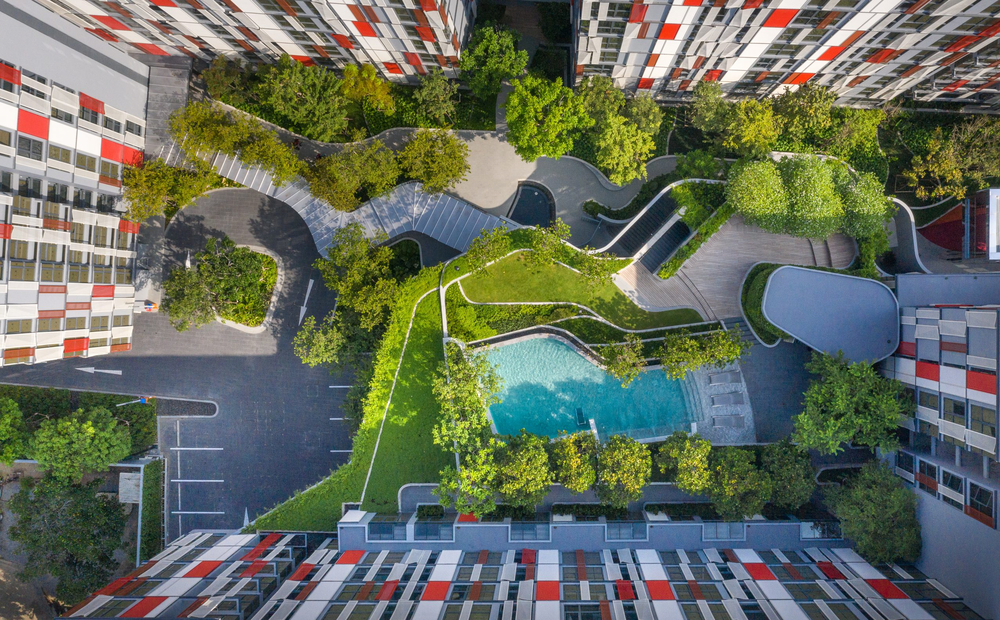
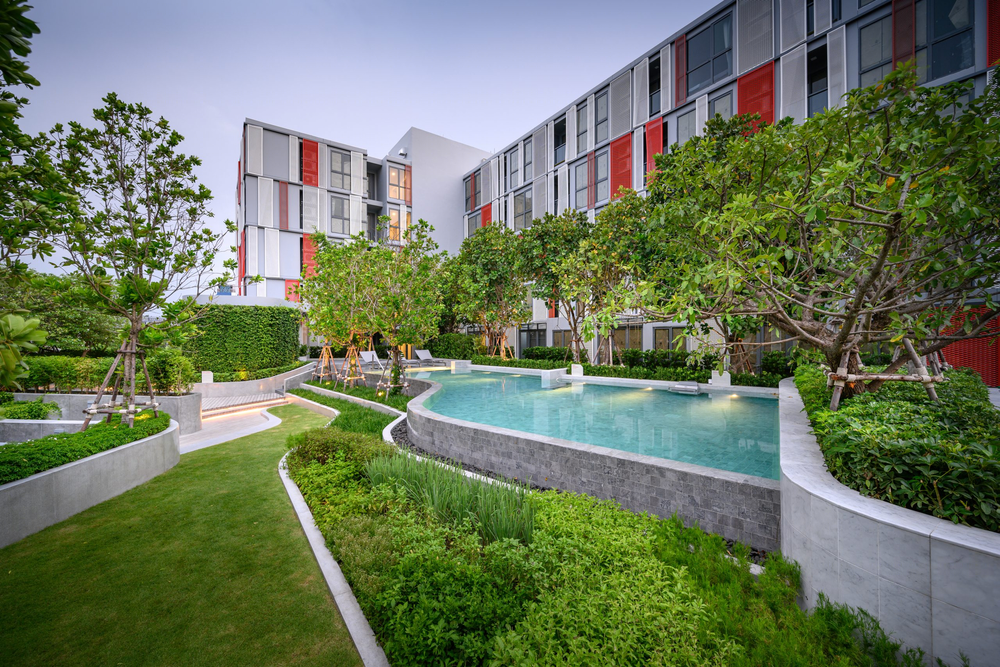
用心营造森林般的氛围,树木是其中必不可少的元素。在有限的空间里,我们采取战略性的布局,沿着交通流线和各个角落种植大树,以营造森林般的氛围。同时层次丰富的植物种植,强化了森林的主题。与自然中森林的构成类似,地面层将是一个覆盖着地被和茂盛植物的“休息空间”;而裙楼层将是开展活动的“天幕”,成为俯瞰低矮地面的专属高地。
Follow intention to create a forest like atmosphere, forest trees are essential elements. With limited space, we have strategically group and plant big trees along the circulation and at all corners to give the forest vibe. All planting are multi-layered in order to reinforce the theme of forest. Similar to the composition of a natural forest, the ground level will be a resting space filled with ground cover and lush plantings; while the podium level will be the canopy where dynamic activities will take place and become the exclusive high ground for overlooking the land on lower levels.
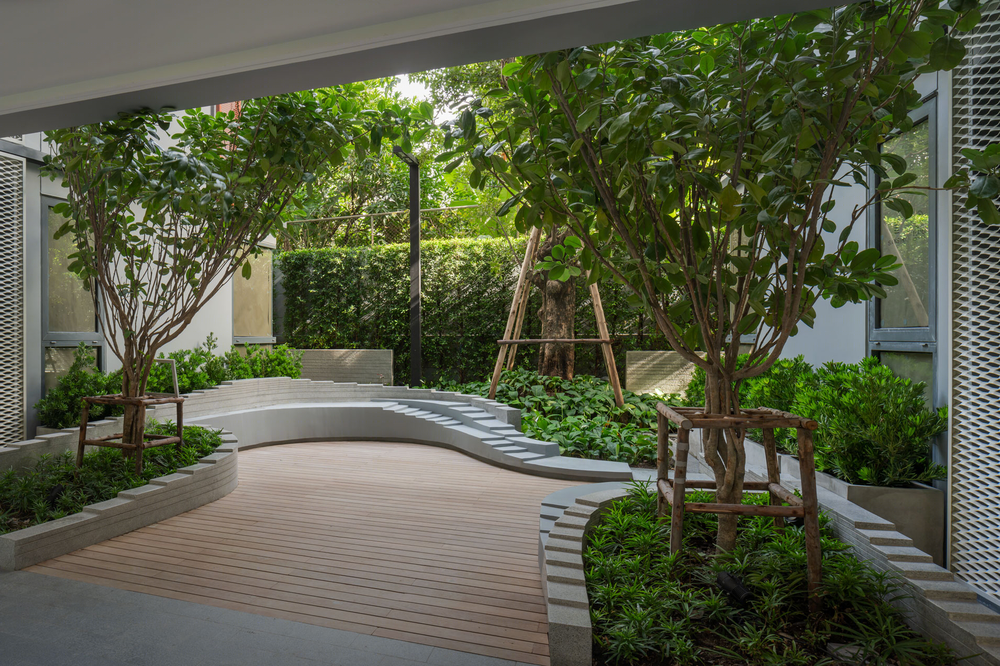
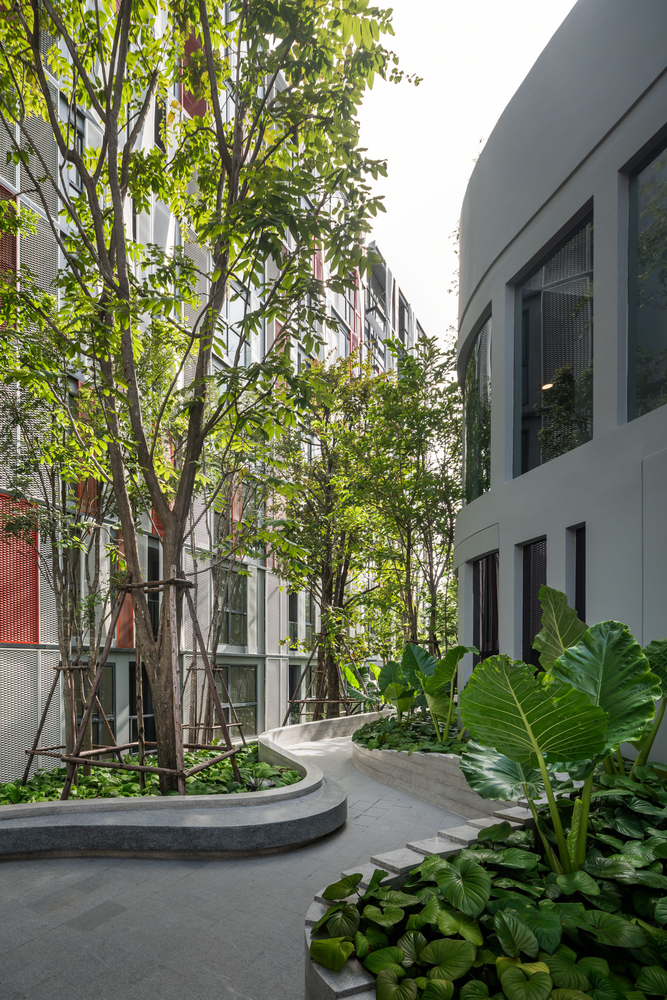

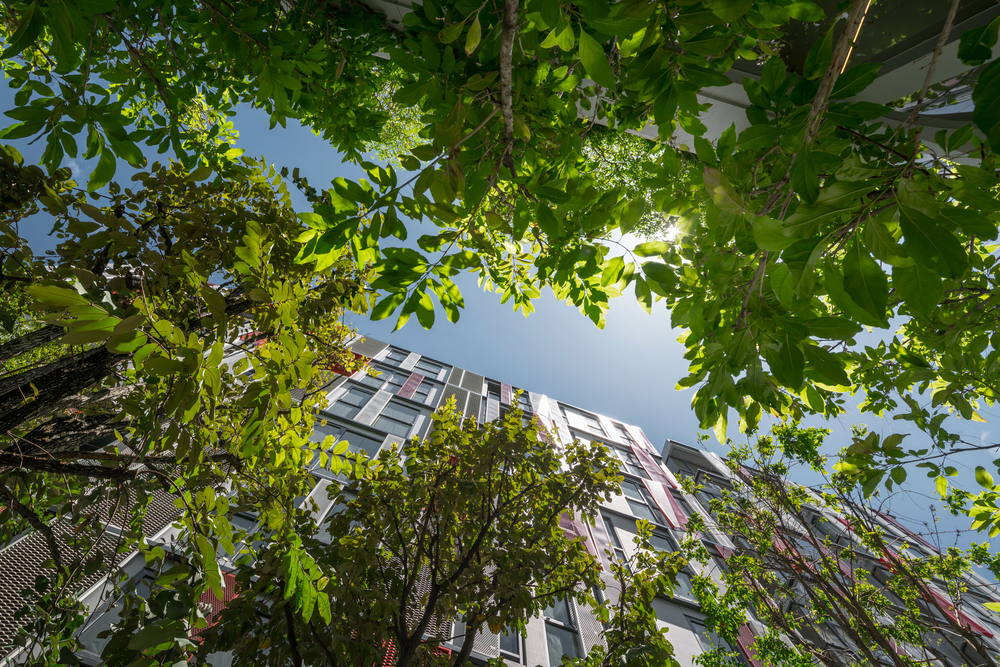
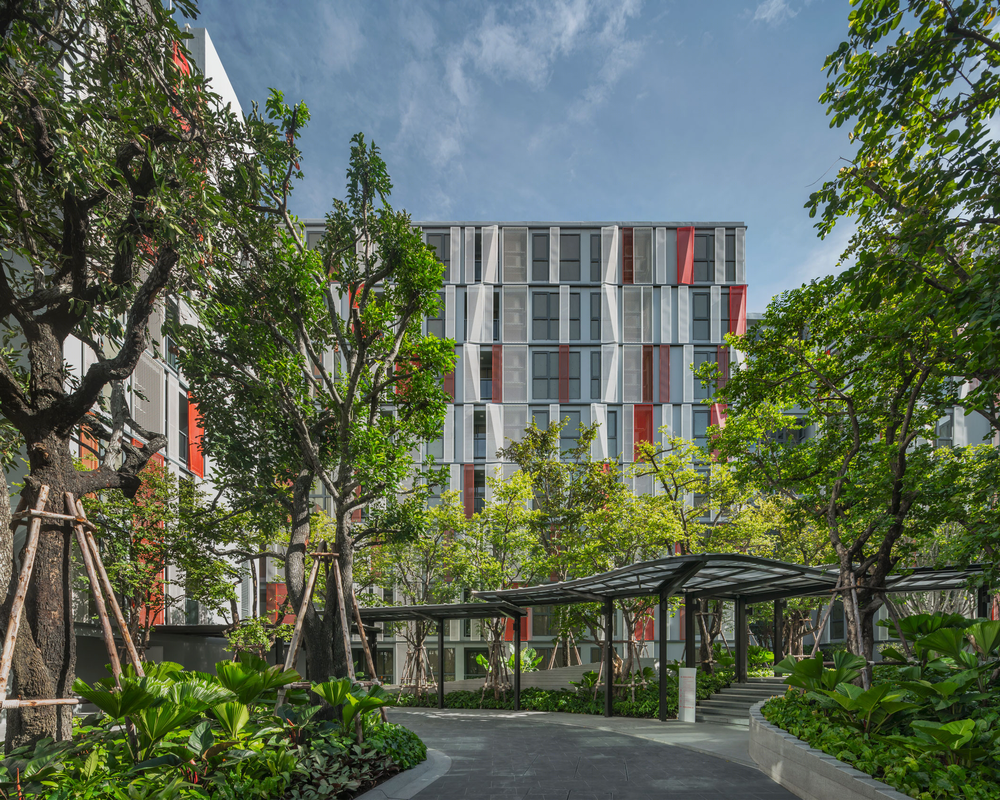
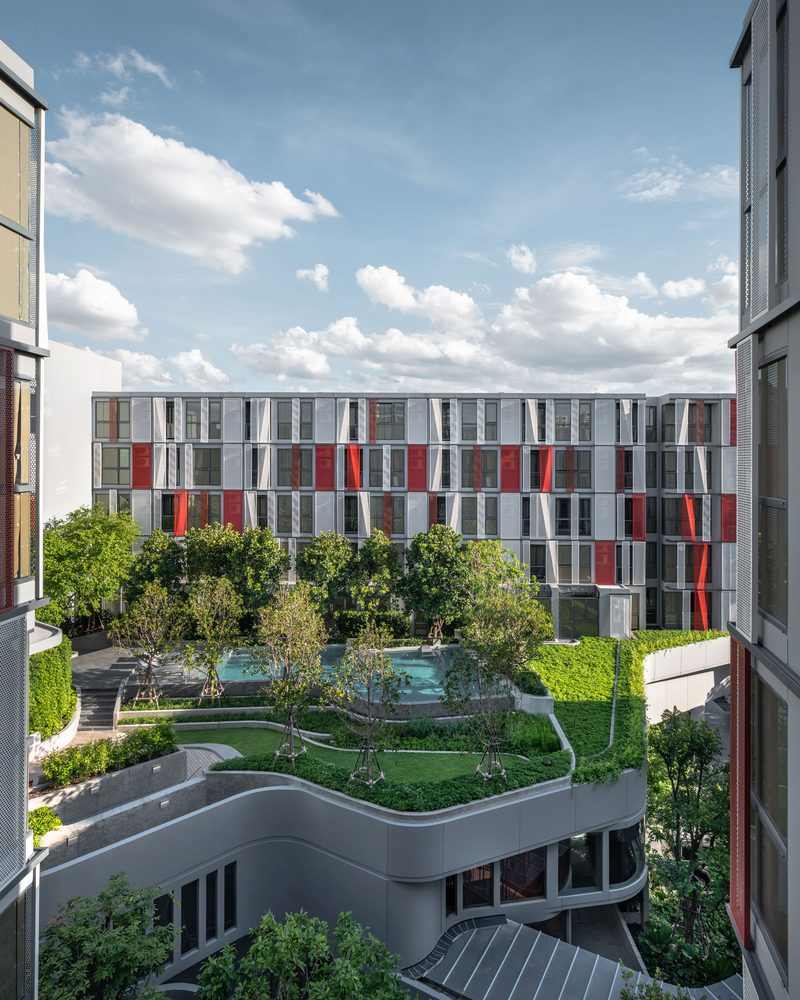
地面层的景观设计以地块东部的Tree Haus为特色。这是一个多功能的空间,下层将是一个小型的露天剧场和被花草灌木环绕的吊床,上层是一个镜面的盒子,为人们提供了一个从上方欣赏景观的平台,同时将自身结构与植物融合在一起。
Landscape design on ground level features Tree Haus which locates at the east of the plot. It is a multifunctional space, on the lower level will be a mini amphitheater and hammocks surrounded by flowery shrubs, and the upper level will be a mirrored box, providing platform for people to enjoy landscape from above while blending the structure with the plants.
▽效果图 Renderings
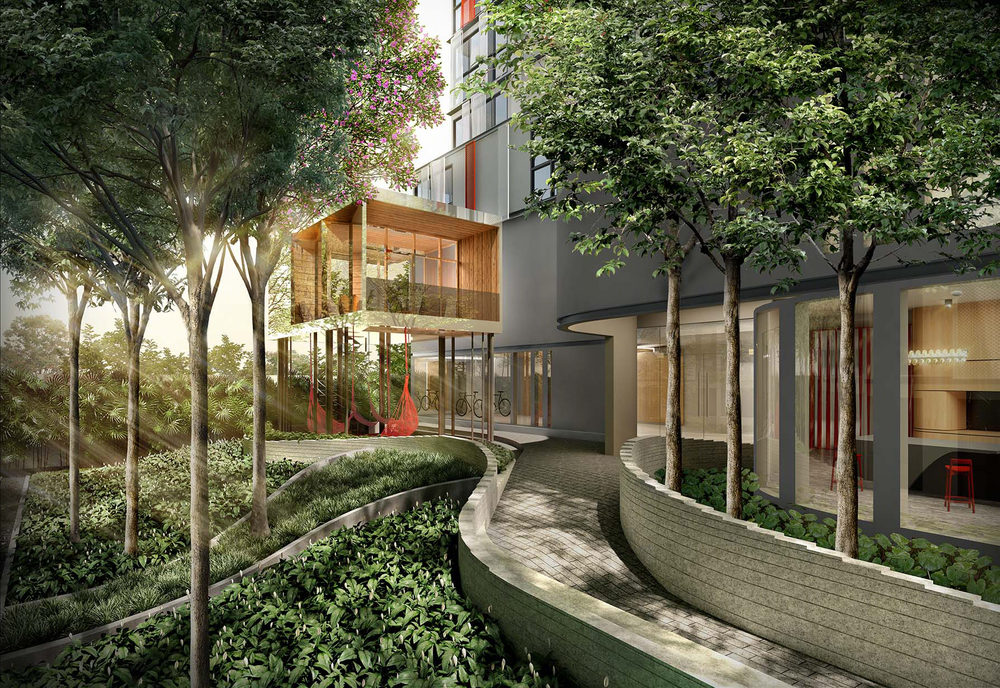
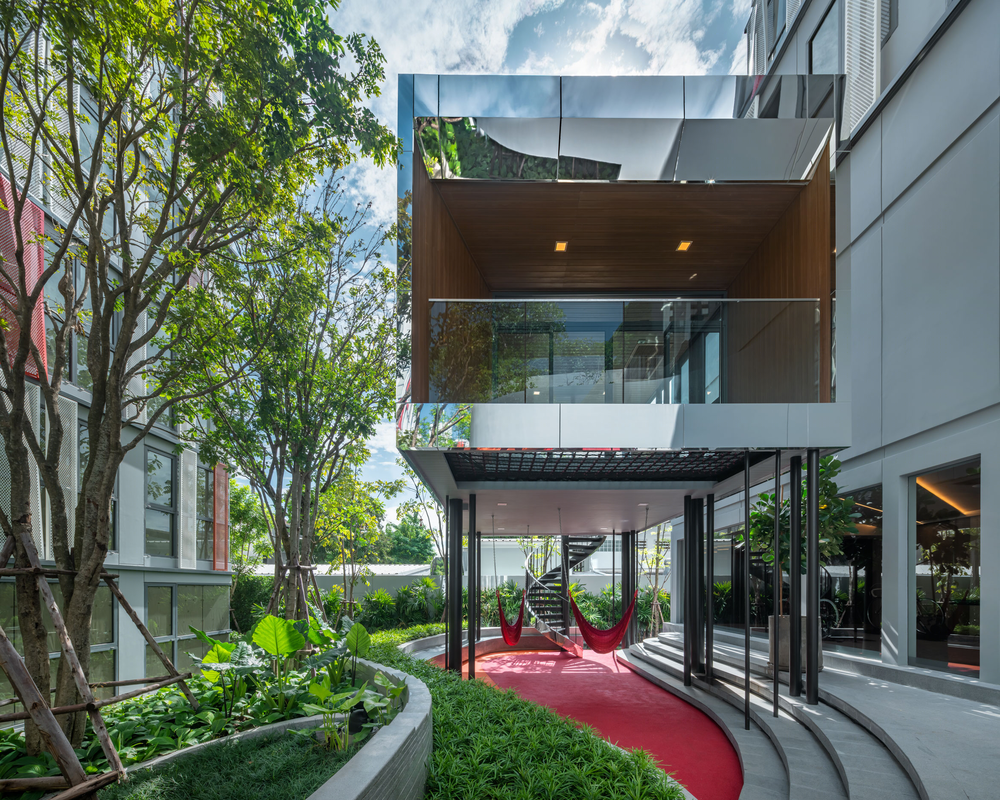
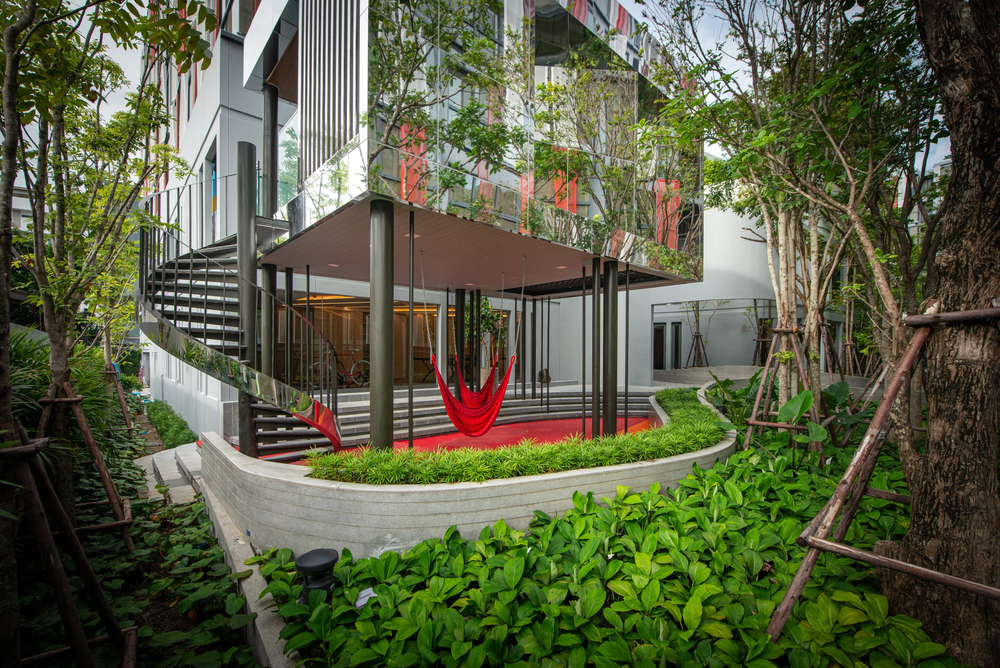

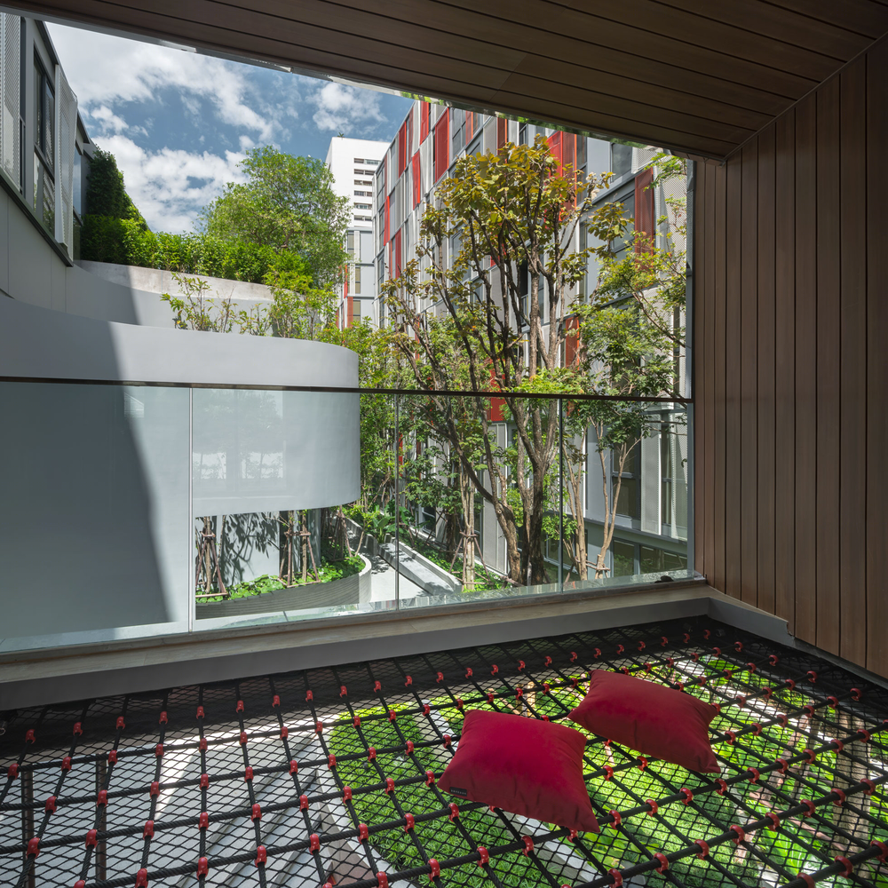
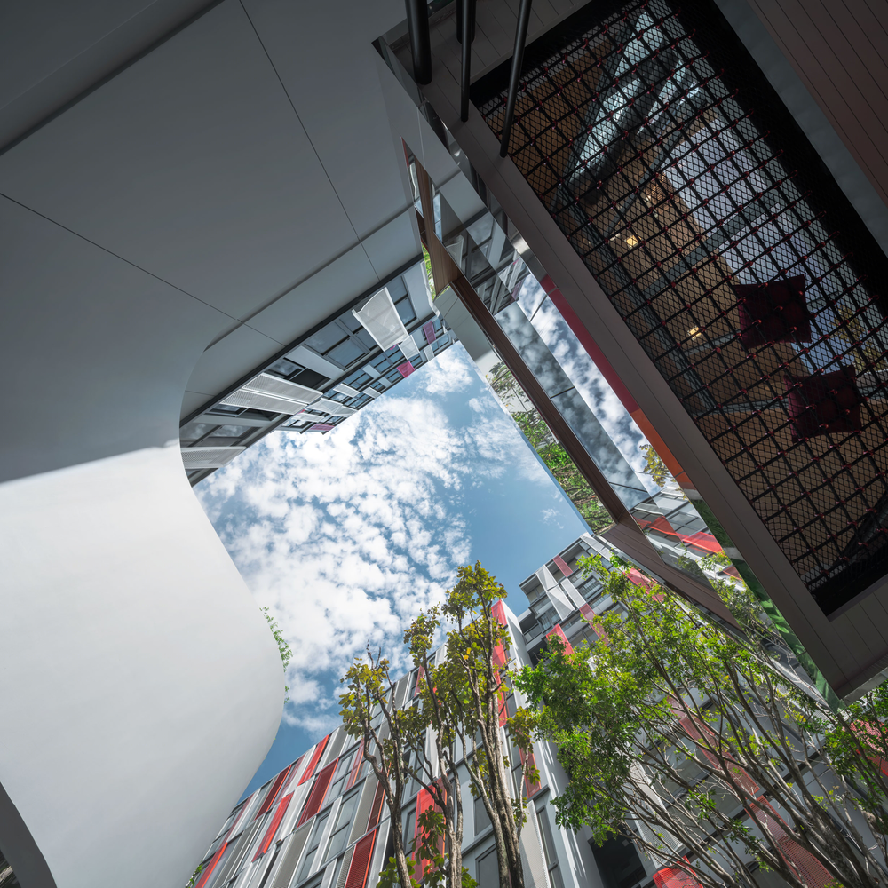
景观在连接整个地块中发挥了重要作用。在两栋公寓楼的间隙中,设置了一个隐秘的口袋花园,提供了更多的座位空间。当走上裙楼时,人们首先会看到一个舒适的木质平台,上面摆放着座位。
The landscape also performs important role of linking the whole plot. At the gap of two condominium buildings, a secret pocket garden has been provided, giving additional seating space. When walk up to the podium, they will first encounter a cozy wooden deck with seating.
▽3层平面图 3rd floor plan
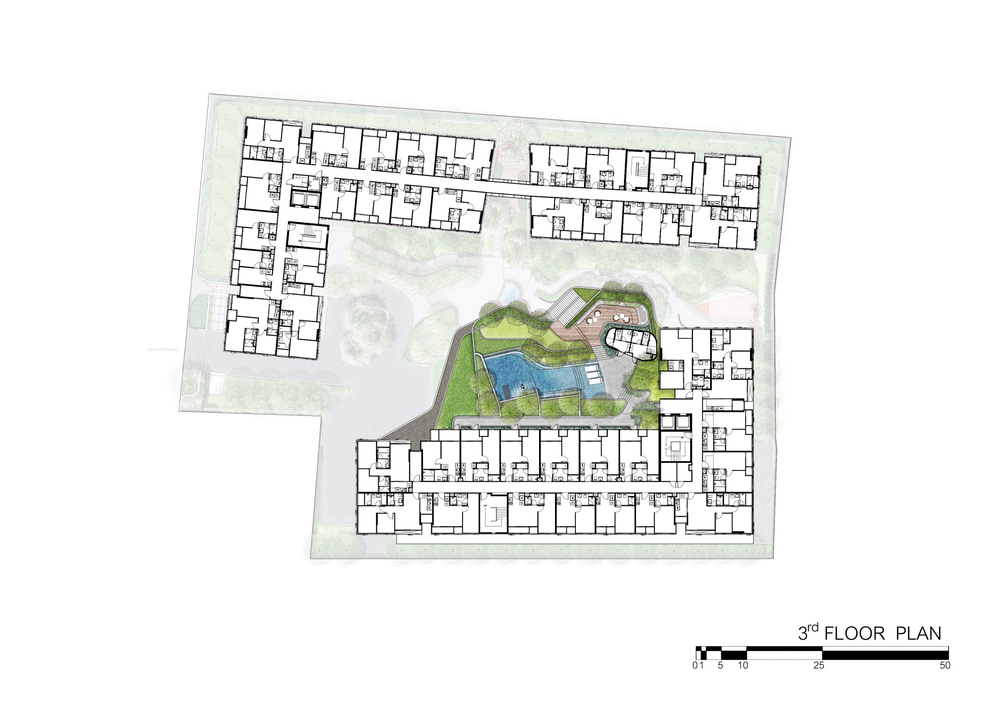
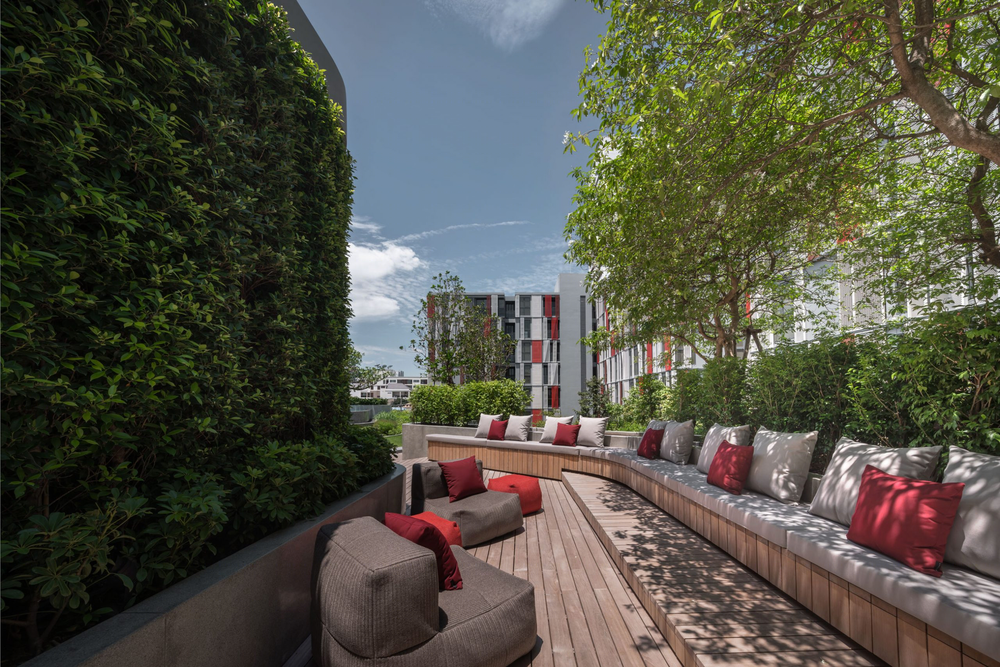

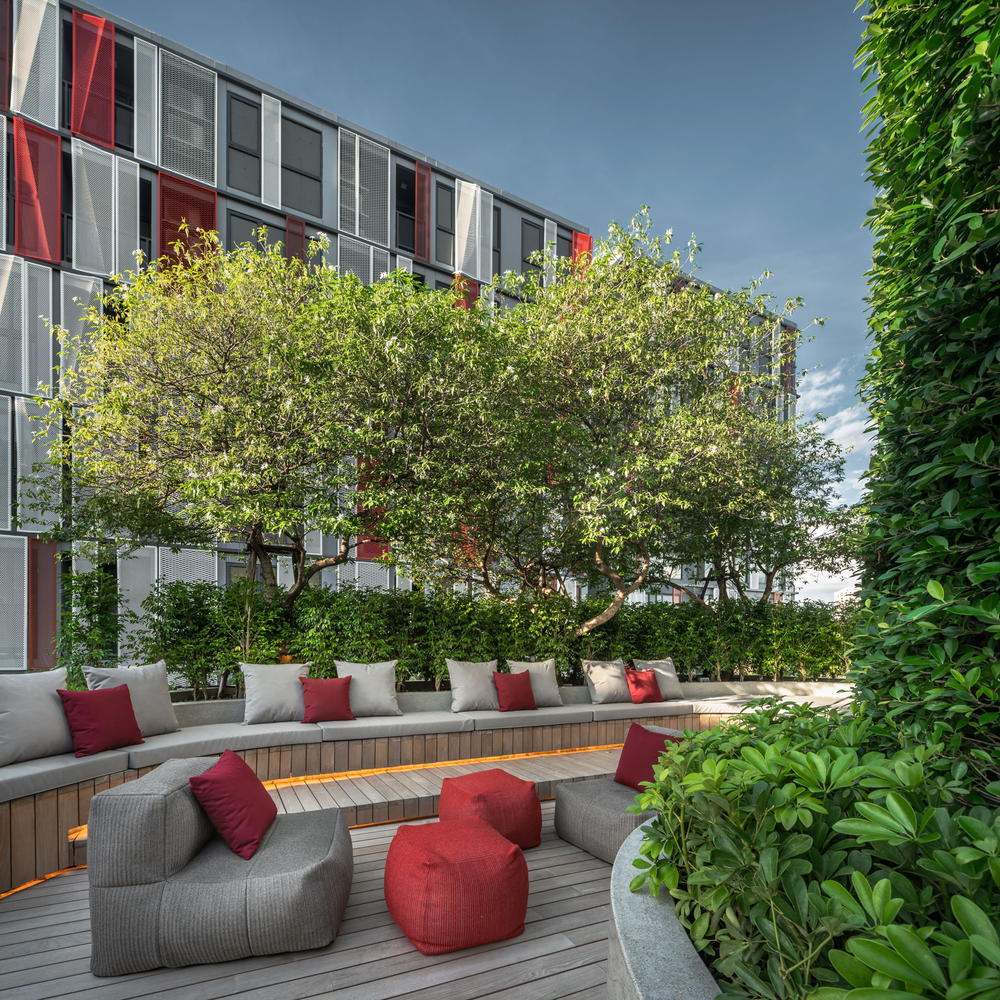
平台旁是可食花园,花园中的草药可以用于共享厨房;还包括一个多功能草坪和一个具有科技感的游泳池。
Next to the wooden deck are edible garden, where the herbs will be harvested for the co-kitchen space; a multipurpose lawn, and a high technology design pool.
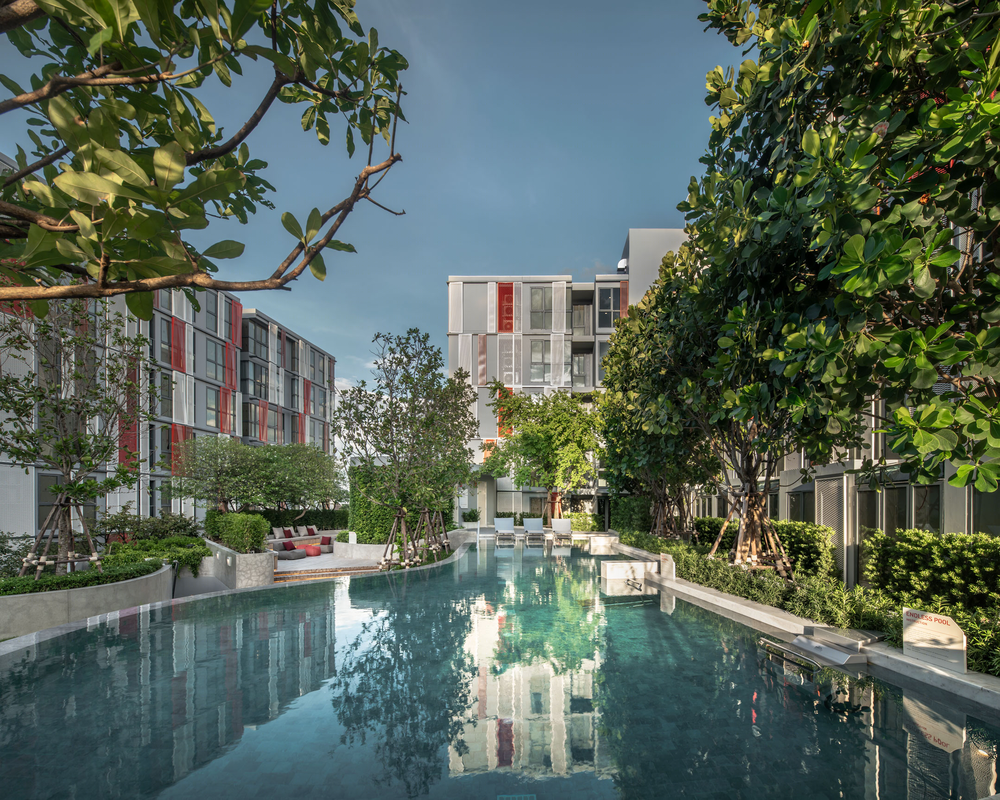
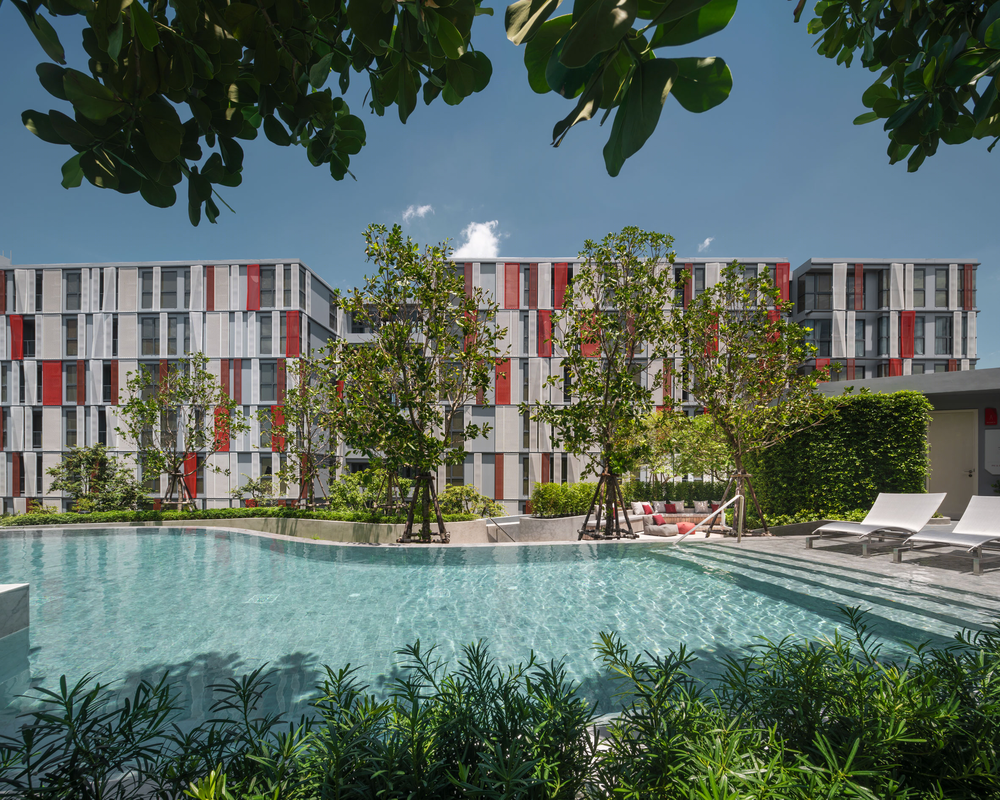

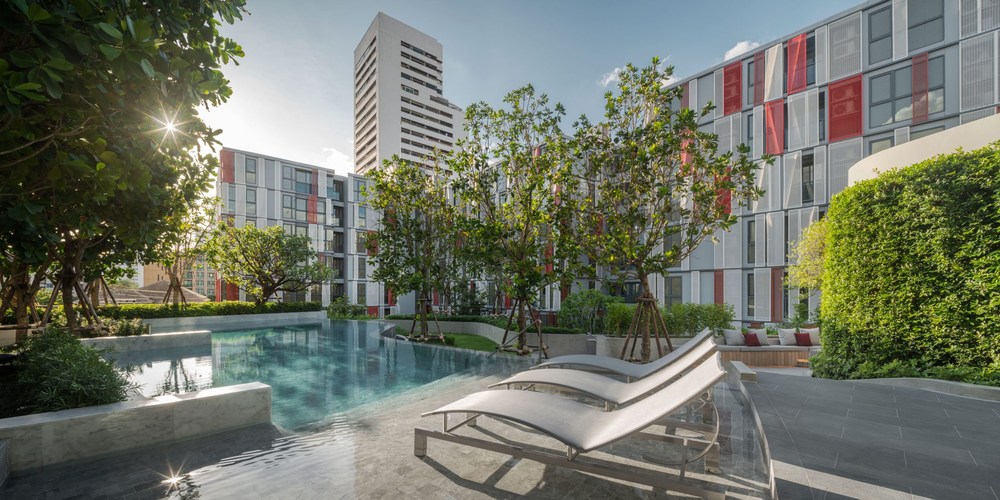
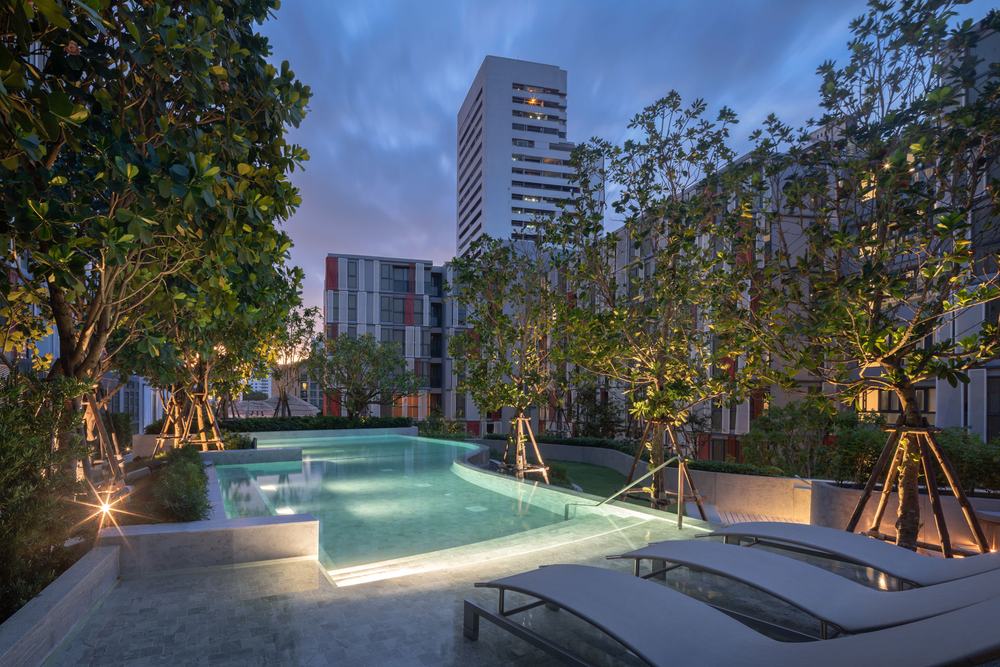
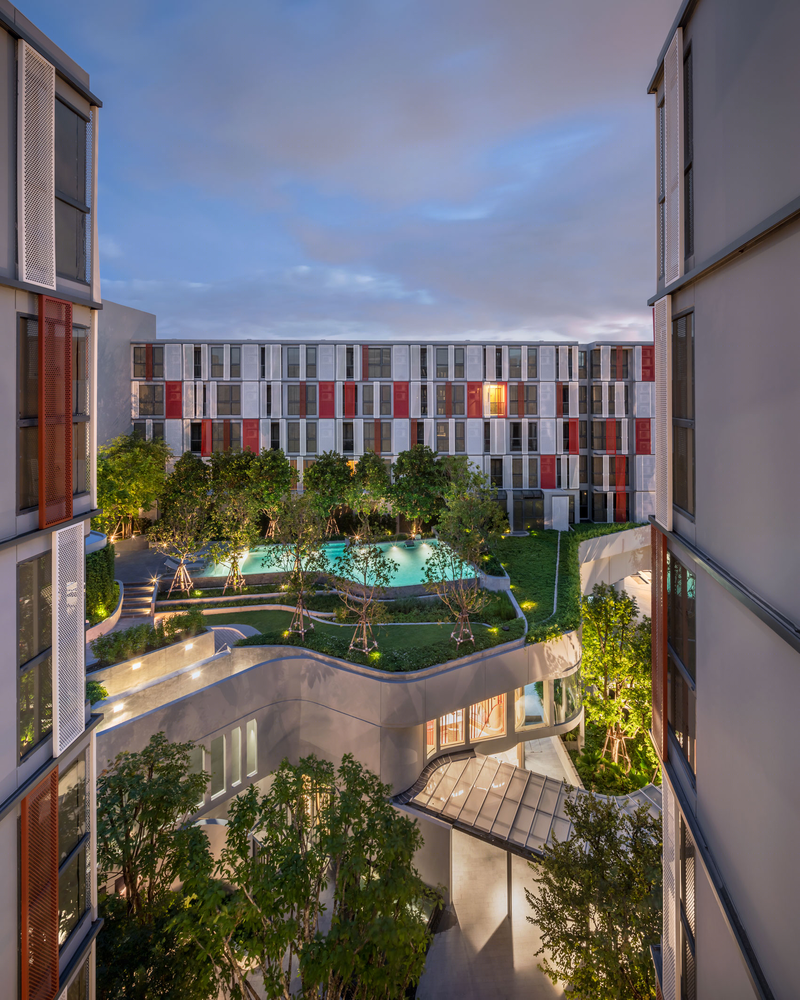
项目名称:Taka Haus 完成年份:2019 面积:5331.75平方米 项目地点:泰国 曼谷
Project name: Taka Haus Completion Year: 2019 Size: 5331.75 m² Project location: Ekkamai 12, Bangkok, Thailand
“ 设计利用风吹皱布料时的形态提炼成设计语言,在有限的空间中塑造出了层次丰富的‘森居’空间。”
审稿编辑:SIM


