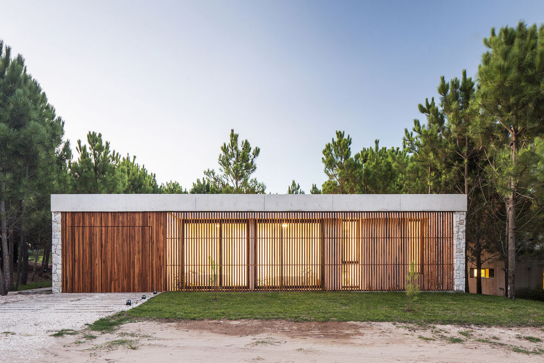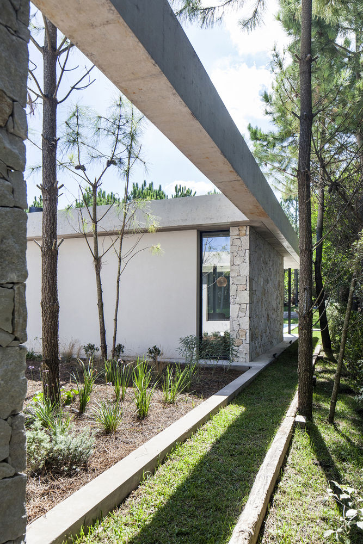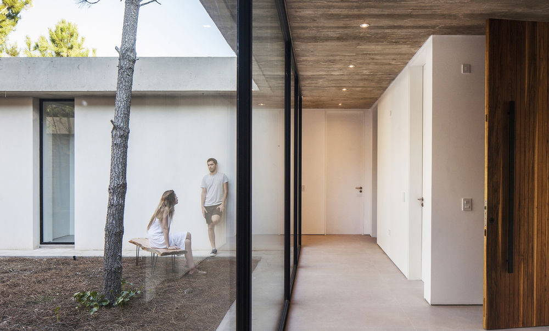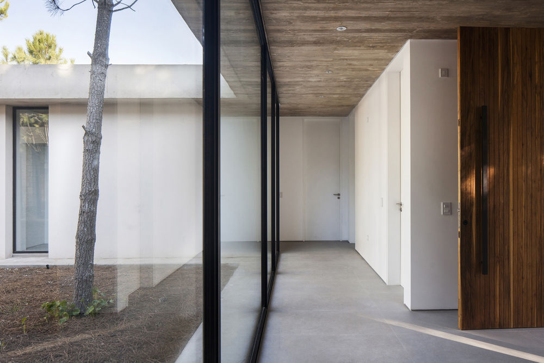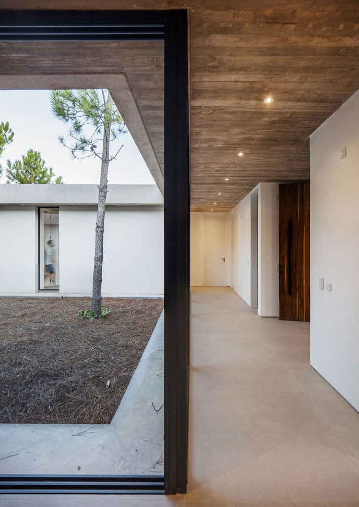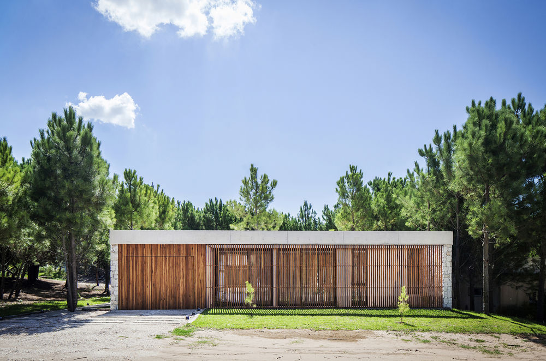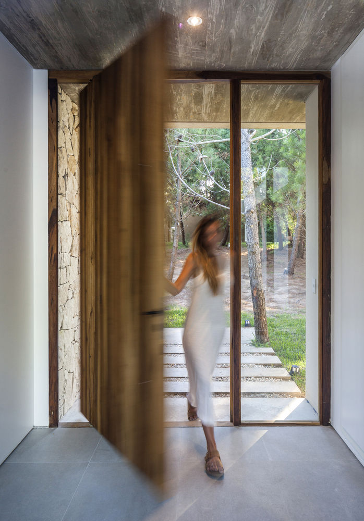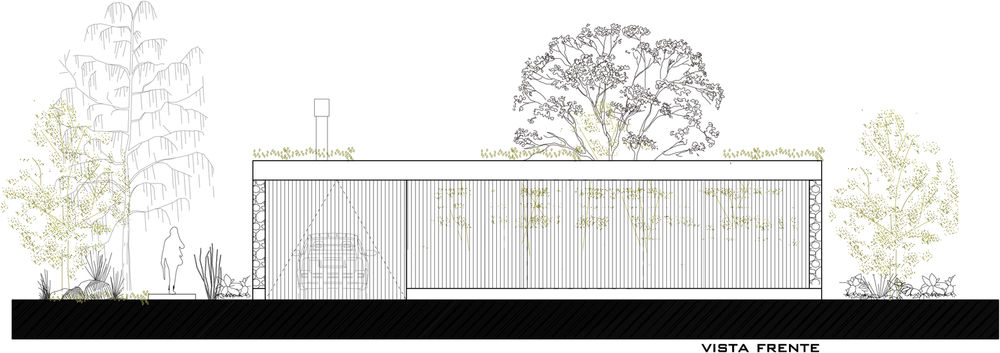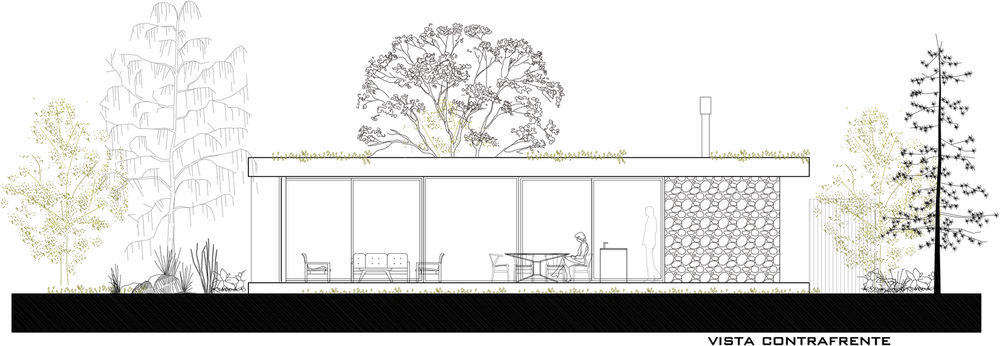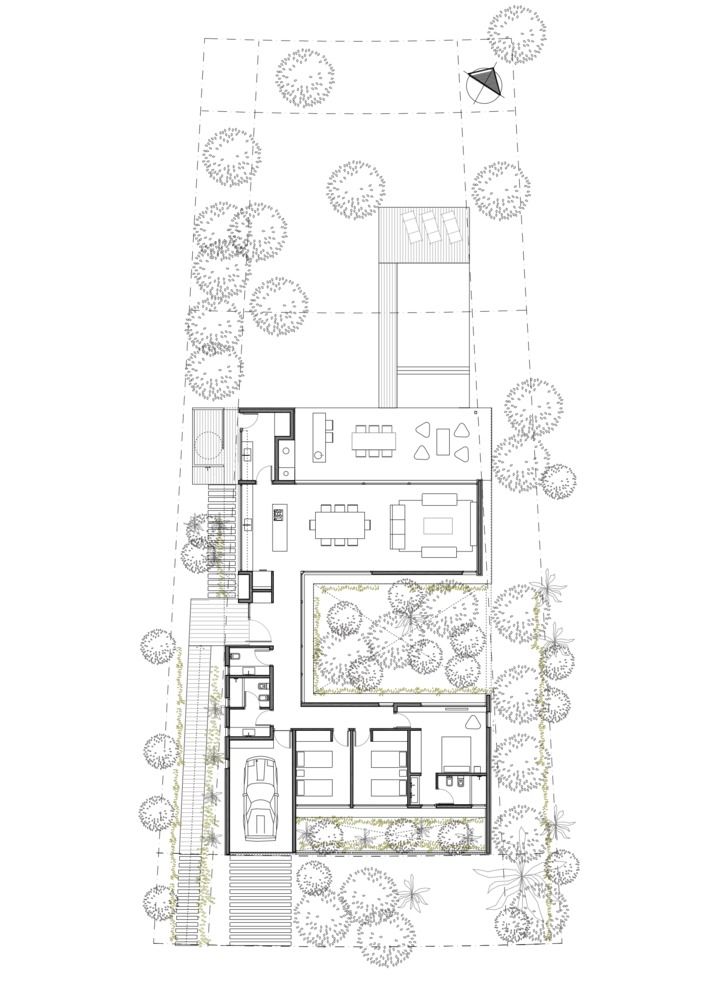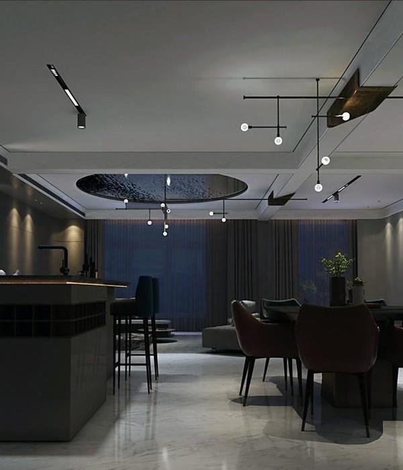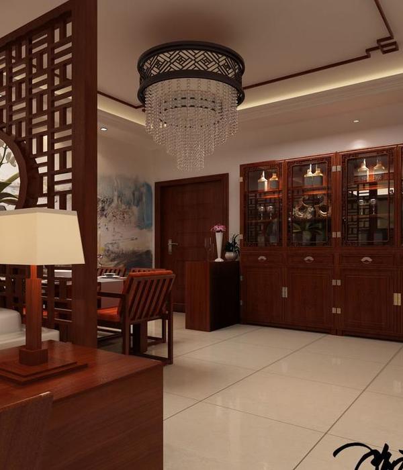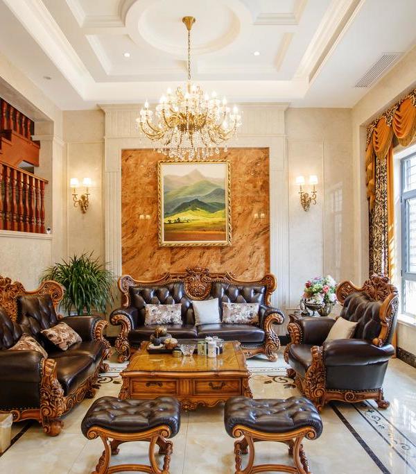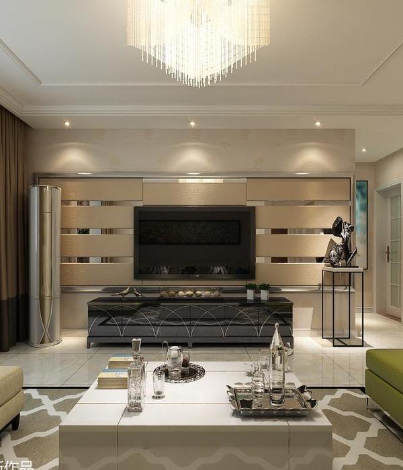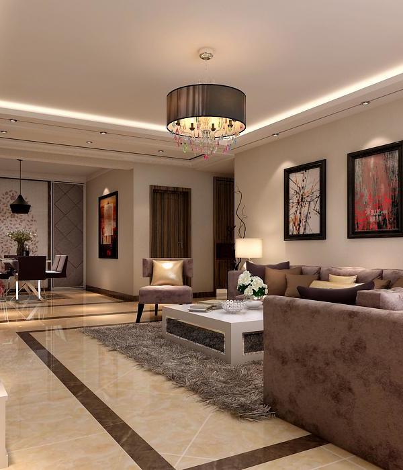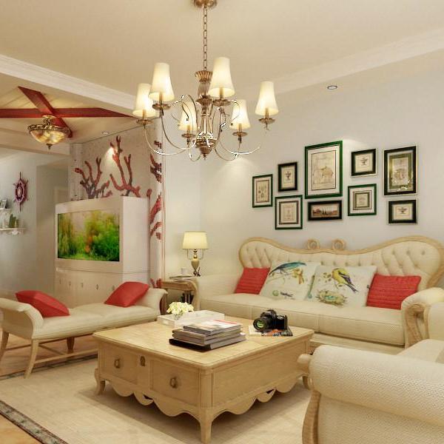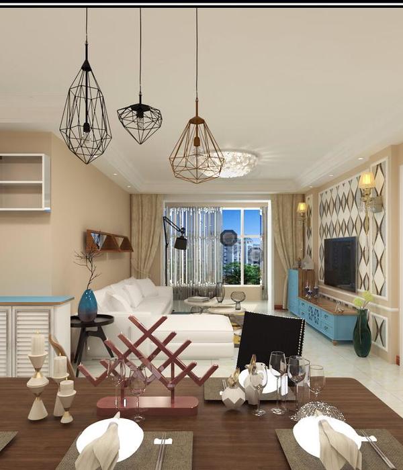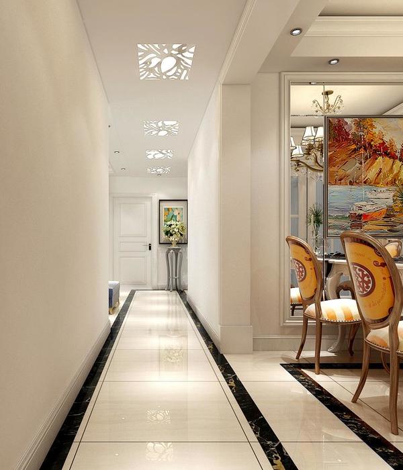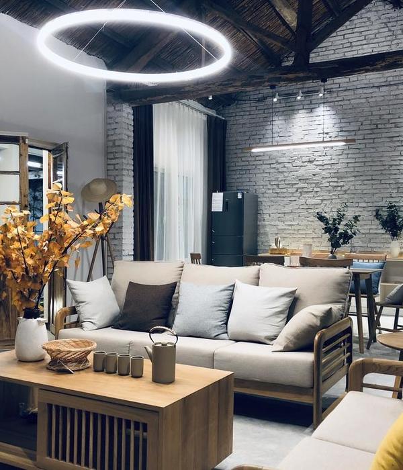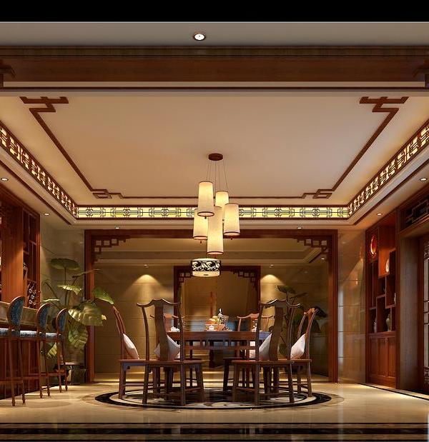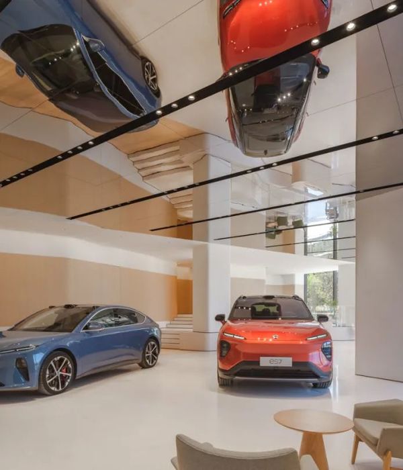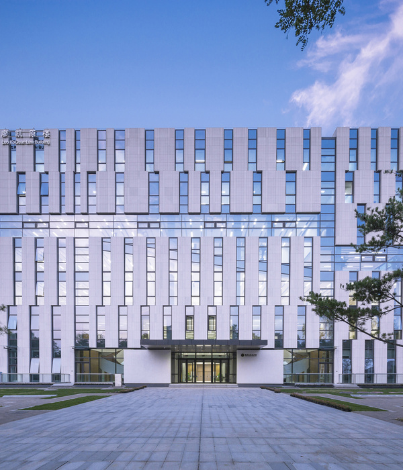C House | 探索光与影的阿根廷海岸度假屋
Architects:Estudio PK
Area :240 m²
Year :2018
Photographs :Alejandro Peral
Lead Architects :Ignacio Pessagno, Lilian Kandus
Construction : Horacio Cáceres
Collaborators : Lucila López, Denise Andreoli, Belén Luna Crook, Denise Bardelli
Country : Argentina
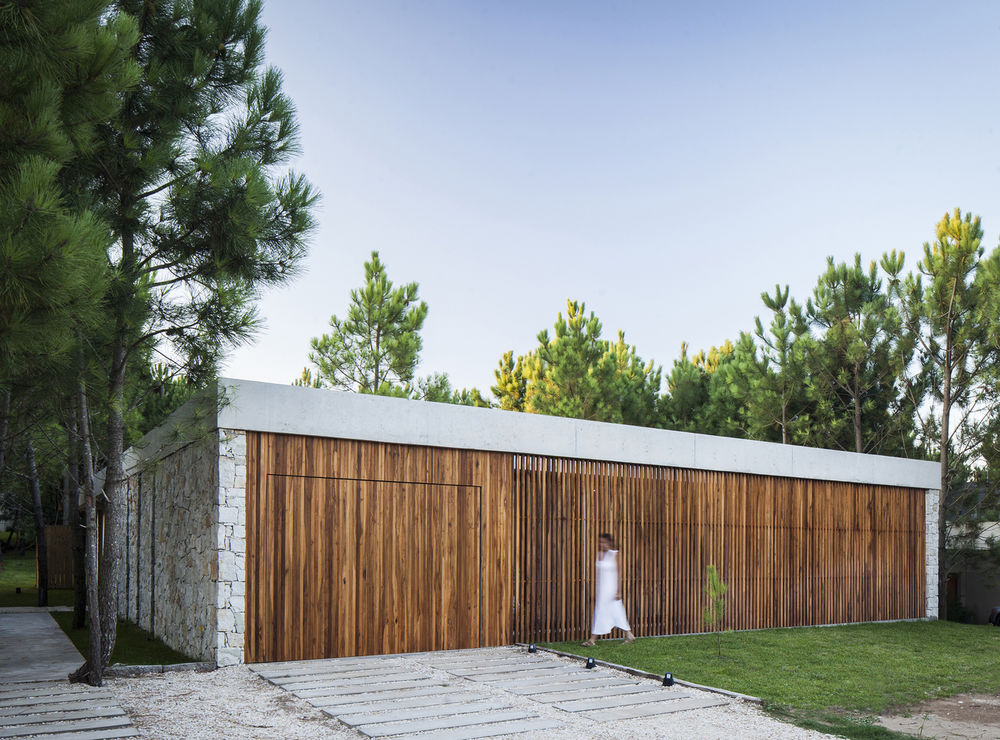
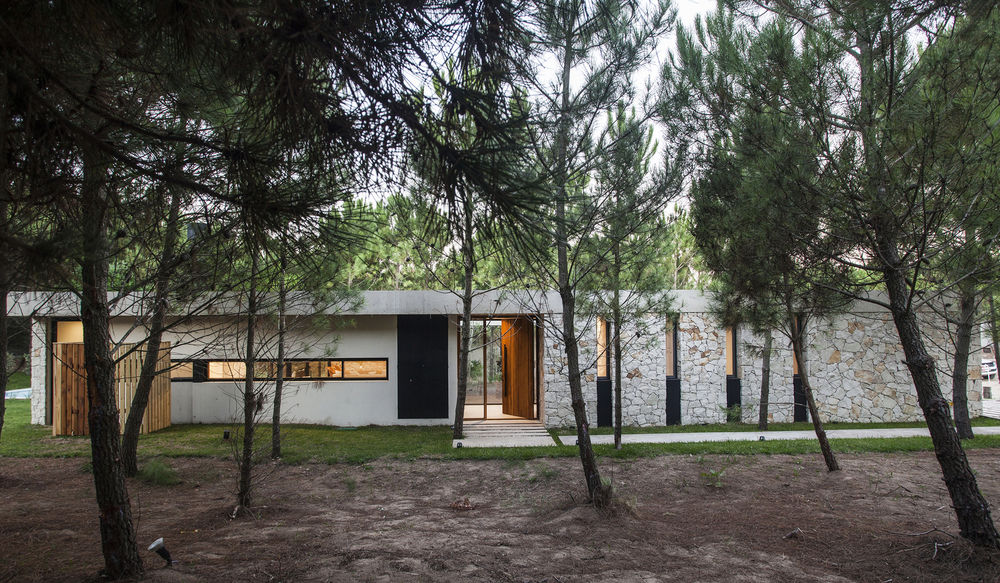
This weekend home is located on the Atlantic coast, in the Costa Esmeralda neighbourhood, 10 km from Pinamar and 500 m from the sea. We sought to animate the house using a path passing through a conifer forest and with different light-collecting courtyards that articulate the spaces. The project is developed on one floor where the central courtyard divides the house into two volumes, one for public use and one for private use. A second courtyard allows connecting with the green from the bedrooms as well, without losing privacy, with a wooden enclosure that generates a rhythm of light and shadow forming the main facade.

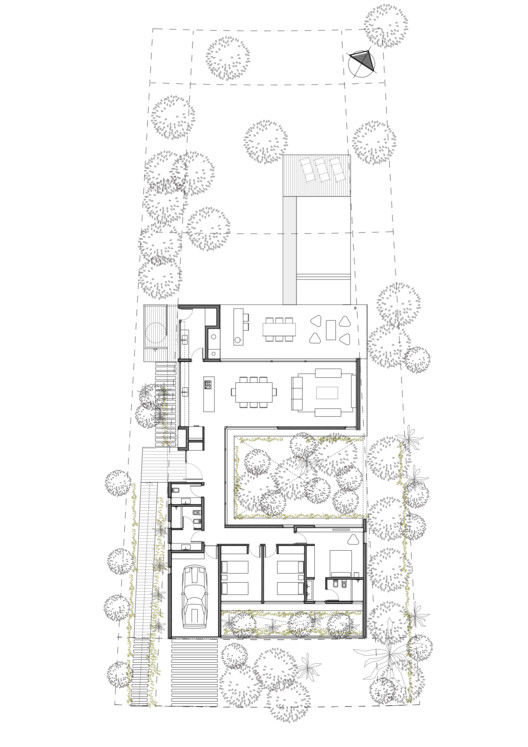
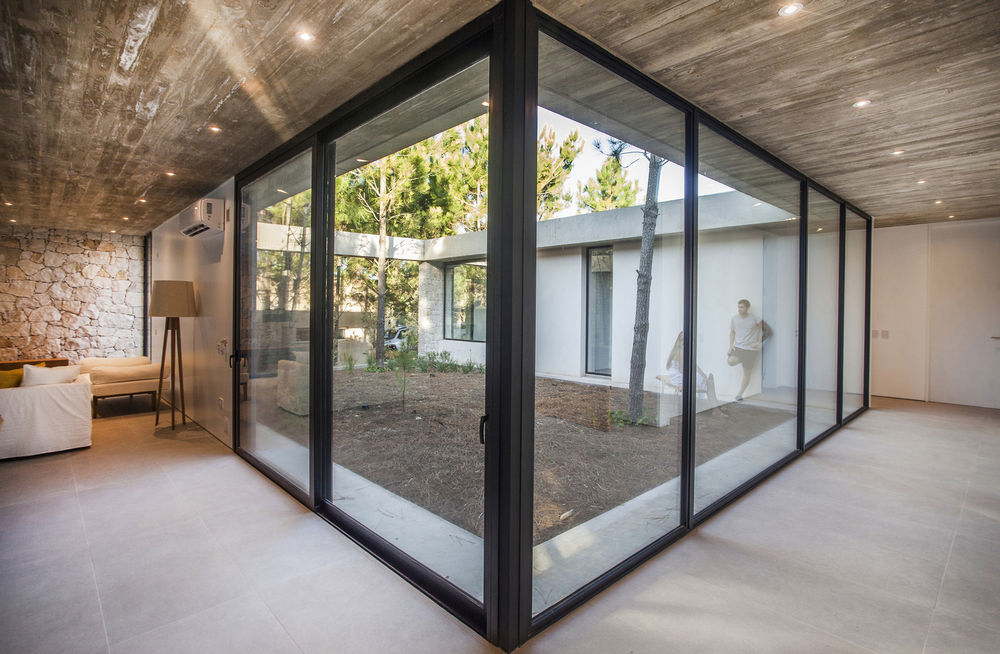
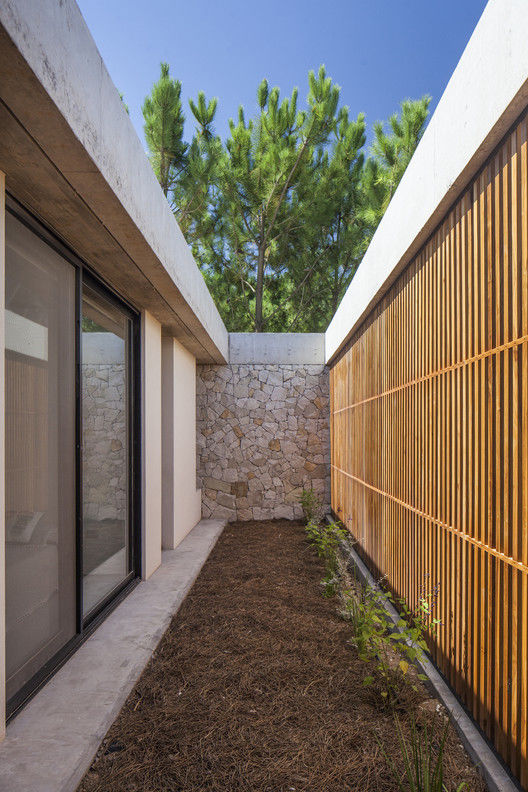
The house is developed on the ground floor, having a perimeter wall of stone, where the bearing walls support a large roof that acts as a perforated mantle, consisting of a thick concrete slab. These perforations, or courtyards, allow the passage of light into the house, generating a play of light and shadows throughout the day.
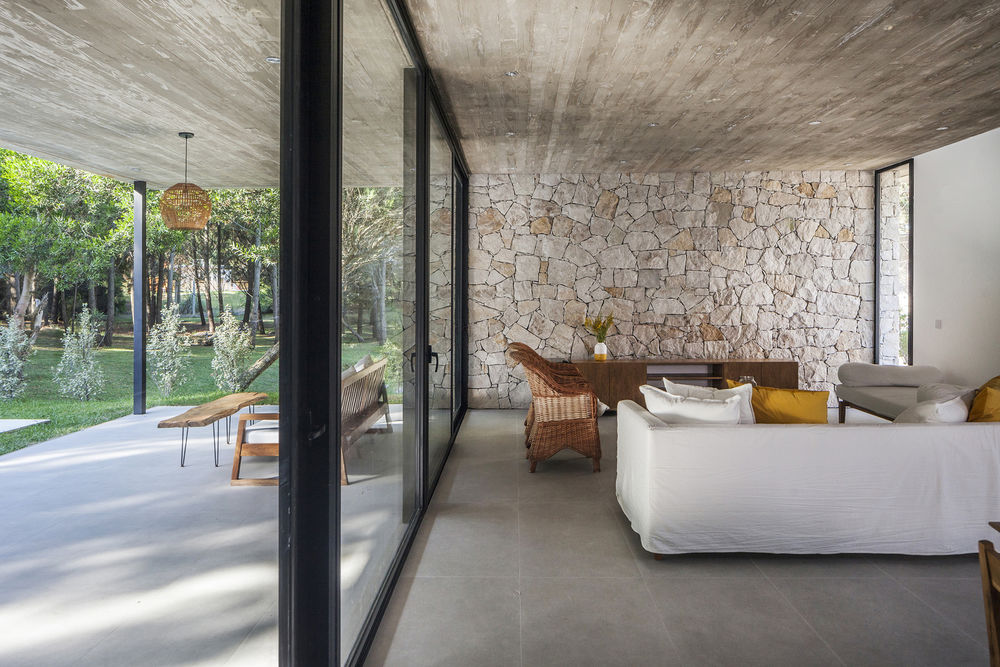

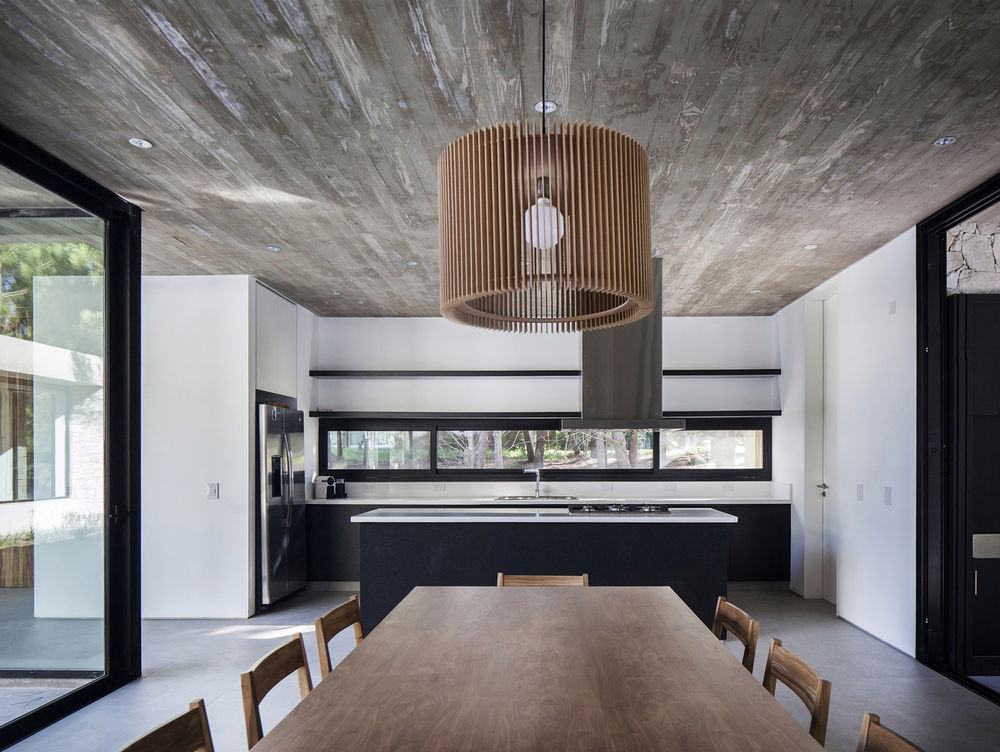
The private area has visuals towards the central courtyard and to the most intimate courtyard, in the front of the house, which has a wooden enclosure that generates a rhythm of lights. The public area resides in the entire context of the forest.
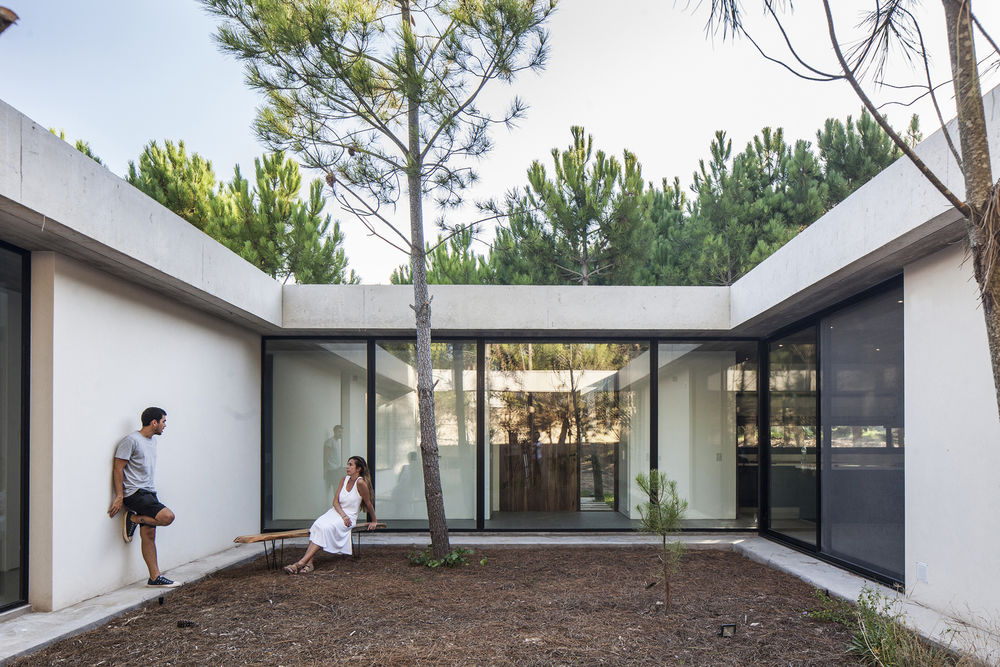
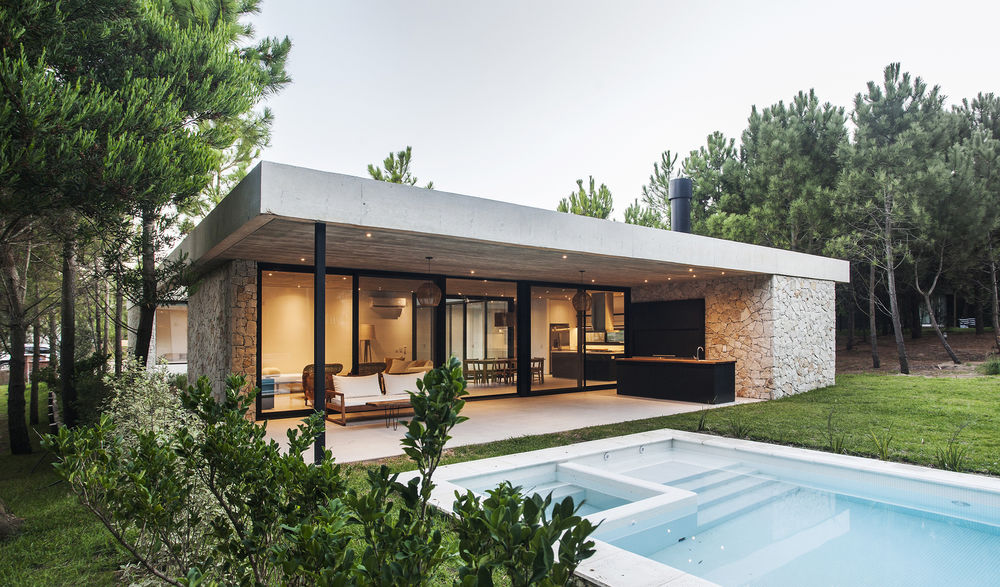
The biggest challenge we faced was to think of a different way of seeing the house from the forest path; starting with the side access that invites us to dive into the forest and then enter through the centre via an internal courtyard. Including the vegetation and nature inside the house was prioritized at all times, generating courtyards of different scales, obtaining a fluid interior-exterior relationship. Another challenge was to solve a simple yet special program since one of the client's exclusive requests was that the floor plan would be executed entirely on the ground floor, without losing sight of the forest.
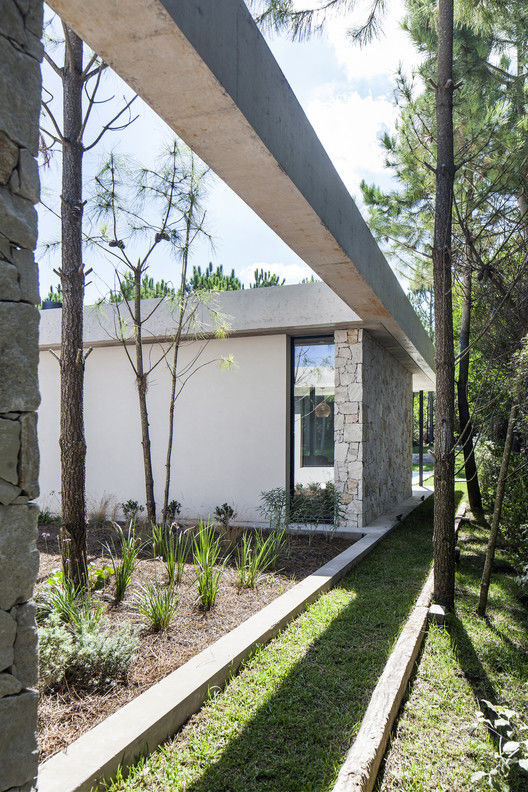
The correct orientation was prioritized to reduce the energy cost of air conditioning and heating. The central courtyard of the house is oriented towards the north in order to ensure good lighting during the sun's path throughout the day. The bedrooms are oriented towards the east as we consider it the best orientation as the morning light is the activator of these spaces.
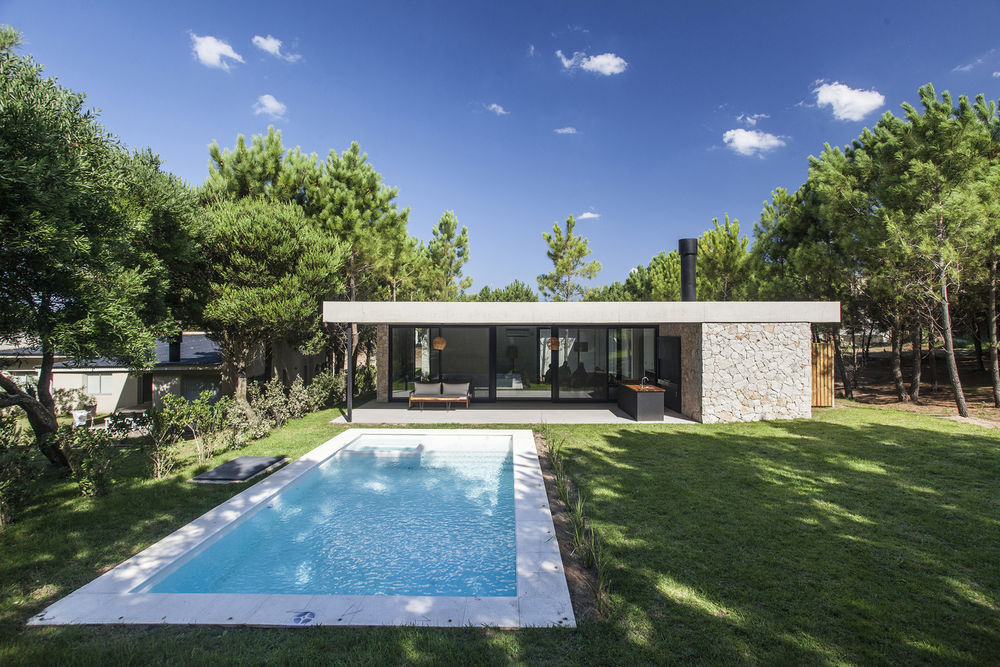
▼项目更多图片

