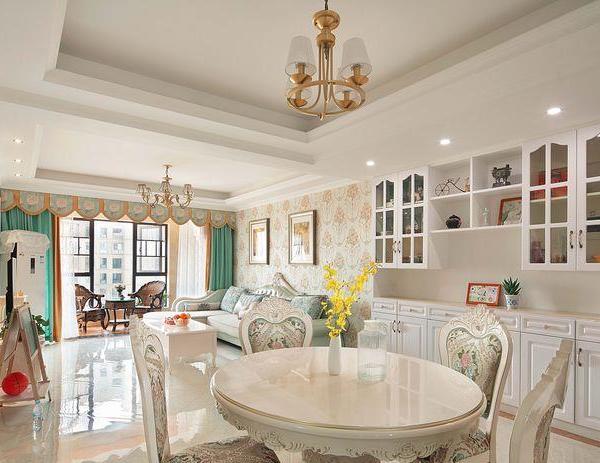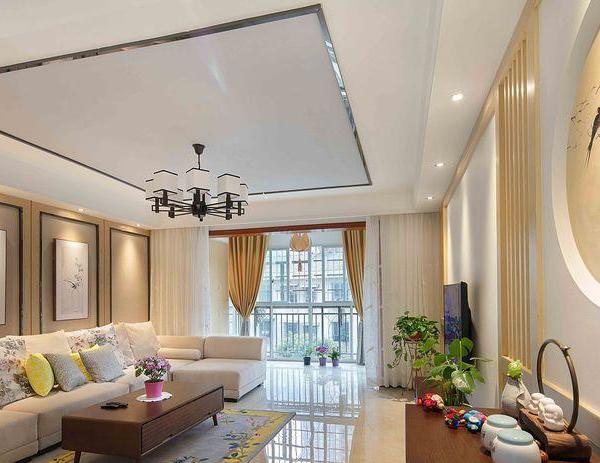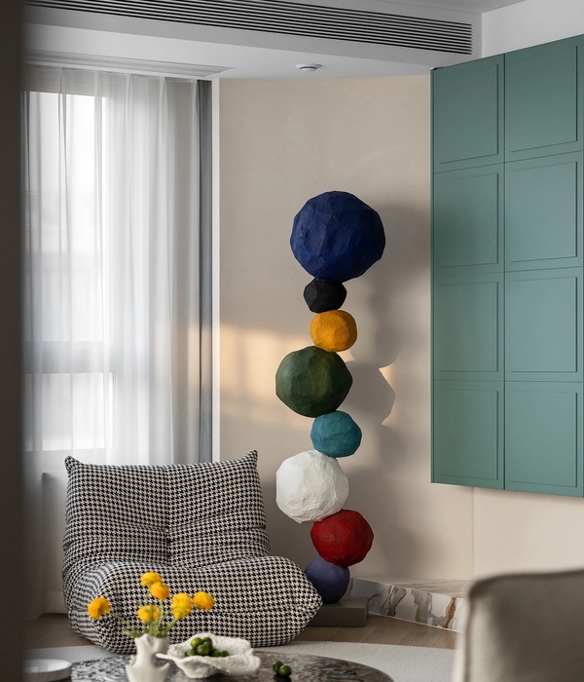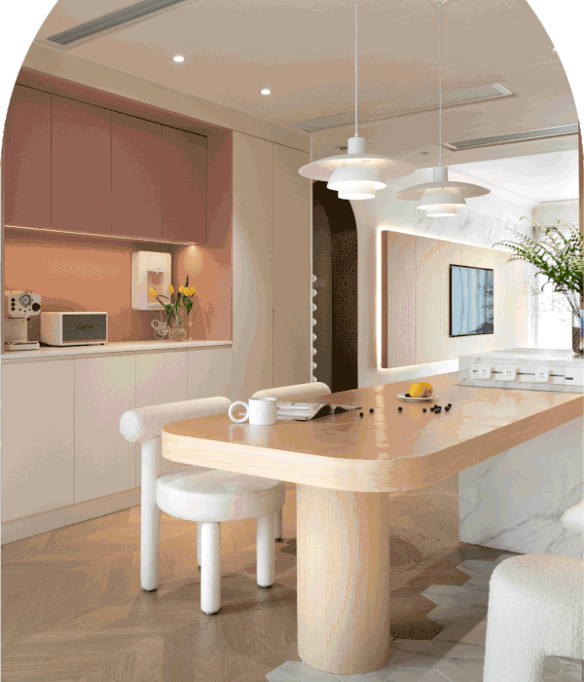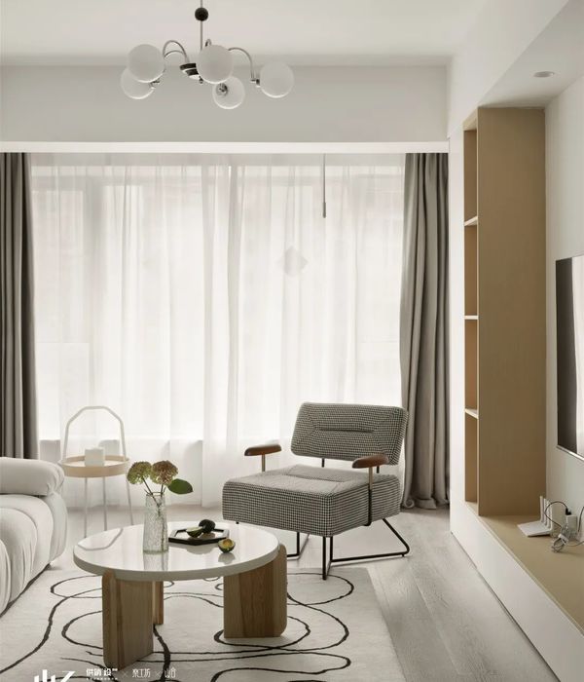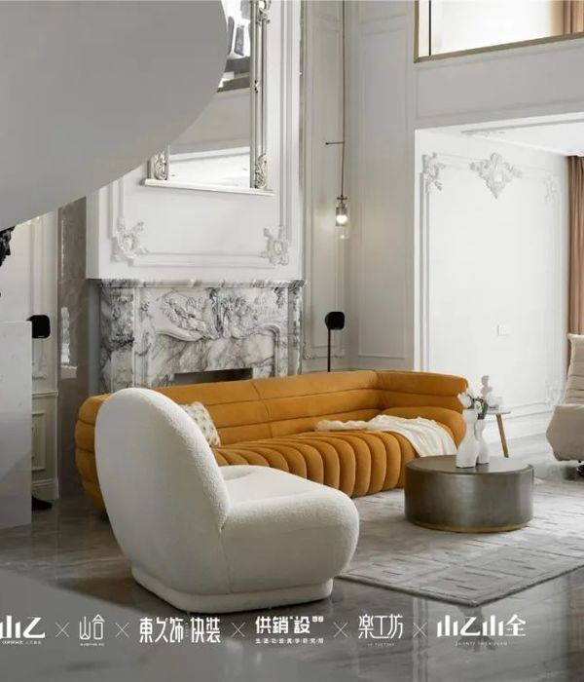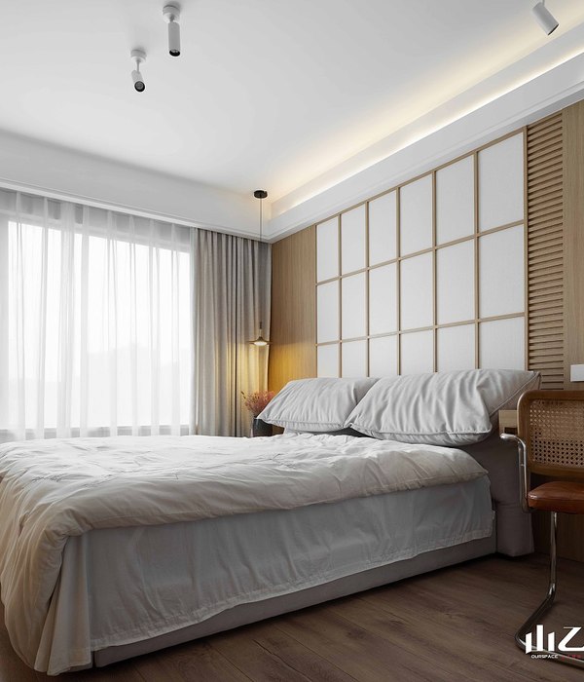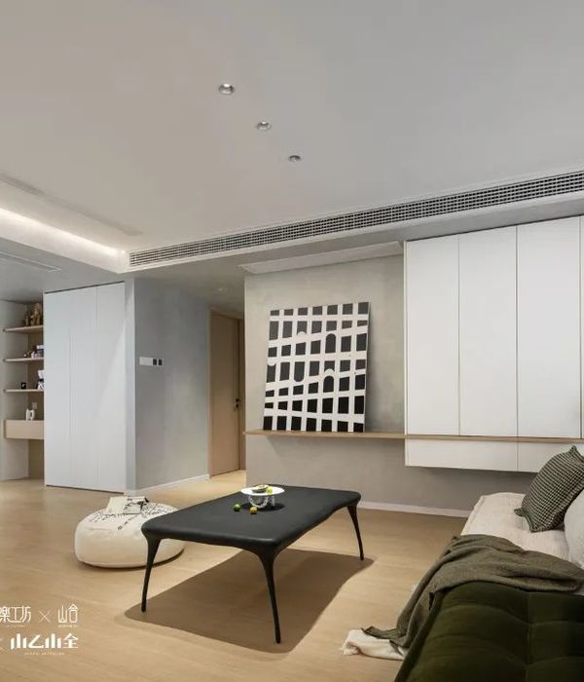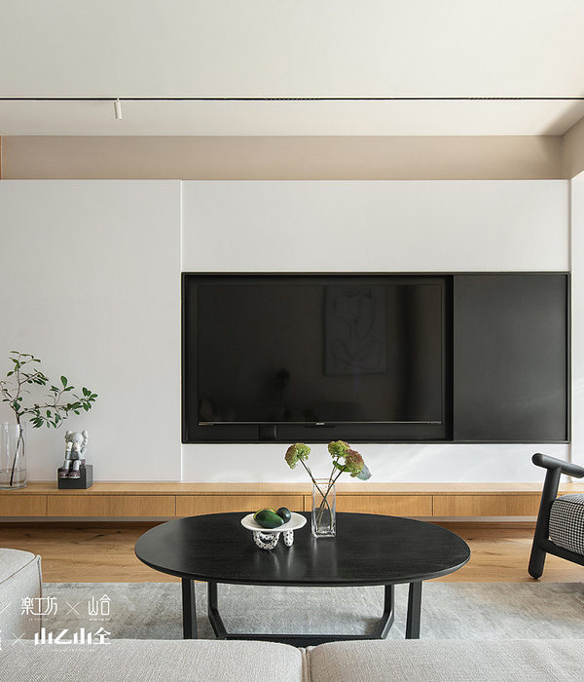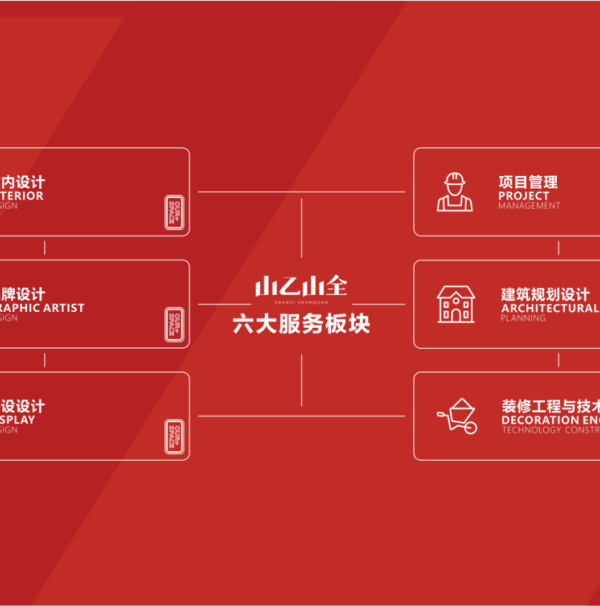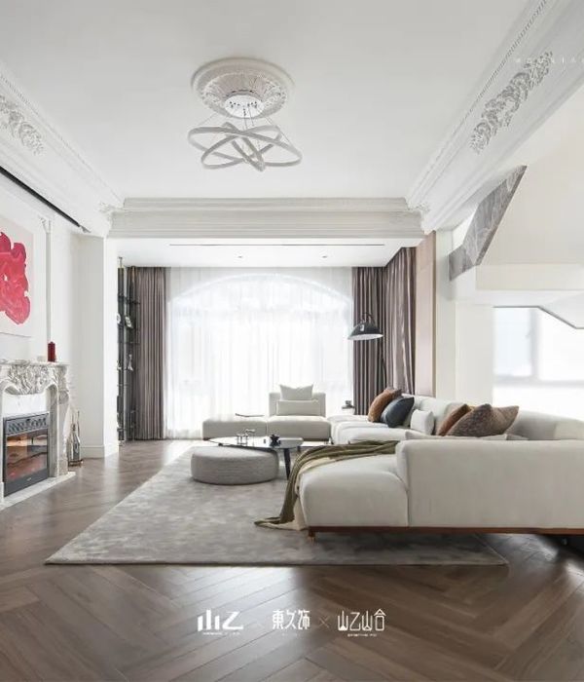Architect:Kipseli Architects
Location:Marousi, Greece; | ;
Project Year:2020
Category:Private Houses
On a main road in the northern suburbs of Athens, in a busy area with high-rise buildings, we were invited to design a small ground floor residence to house the dreams of a family of three.
Taking into account the wishes of all family members, as well as the functional and aesthetic requirements of a small house in the city, we designed the terra form house. Its name expresses the central idea of the architectural composition, the creation of an architectural microclimate, which will allow owners to face and experience the ideal home for them, inside and outside without being affected by noise, tension and anarchic structure of the city.
To achieve this, we deconstructed the typical archetype of the house, redefining fundamental architectural elements that are inevitably linked to its meaning such as the roof, the garden, the fireplace, the chimney, the threshold and the windows.
The traditional bifurcated roof is crumpled, extended and released from its standard function and tiled appearance. It is thus transformed into a double-sided perforated roof that encloses the outdoor areas of the house, ensuring them shading and privacy.
Principal Architect: Kirki Mariolopoulou
Civil Engineer: Christos Betsis
Contractor: Bcon Construction
Photographer: George Messaritakis
Interior Styling: Nina Petropoulea
▼项目更多图片
{{item.text_origin}}

