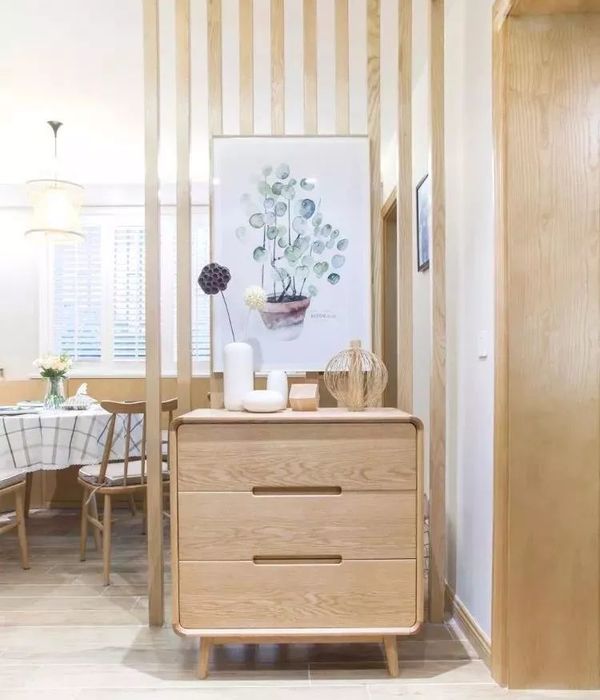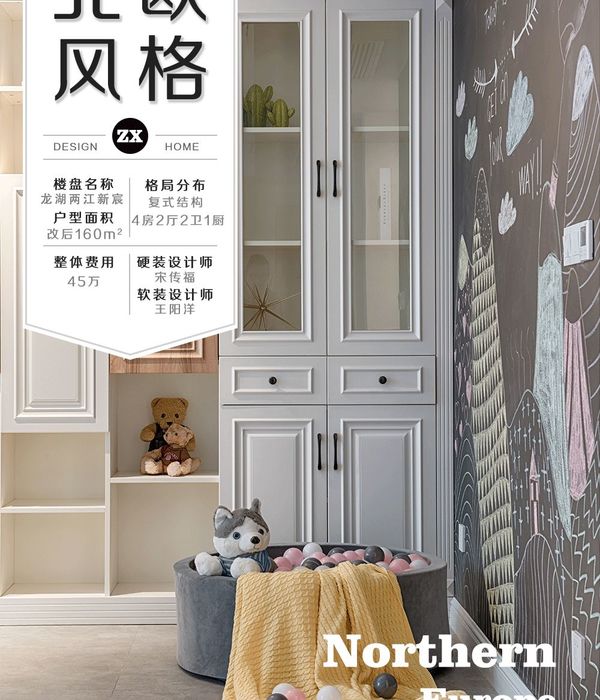点击蓝字“知行 Design 中华优秀作品第一发布平台!
1
博马公寓
Boma apartment
客户希望营造一个拥有展望大西洋空间,将室外自然景观引入室内同时在创意之间还要满足家庭生活的需求和实用性。
The client wanted to create a space with a view of the Atlantic ocean, bringing natural views from the outdoors into the interior. At the same time in the creative and meet the needs of family life and practicality.
SAOTA 的董事兼合伙人 Stefan Antoni 说,思想涌入了巨大的开放式空间,两倍的容量和任务分区。
Stefan Antoni, director and partner at SAOTA, Ideas flooded the vast open space, doubling the capacity and task partition.
该土地位于班特里湾的中心,在狮头山的山坡上,在海角和罗本岛以东可欣赏海湾的直接景观。
The land is located in the center of Bantry Bay, on the slopes of Lion Head Mountain,Direct views of the bay are available east of Cape and Robben Island.
在相对狭窄的位置工作需要横向思考,从而在水平上创建动态游戏。
这些区域建在四层楼中,尽管是开放式的,但具有明确的标识。
Working in a relatively narrow position requires lateral thinking to create dynamic games on a horizontal level.
These areas are built on four floors and, although open, are clearly identified.
简单的红木和灰色片岩立面可通往雕塑庭院,通往入口廊。雕塑,醒目的体积,远景和质地-- 岩石,木材,混凝土-- 是这座房屋的基石,旨在最大程度地增加景观并随着时间的流逝形成铜绿。
Simple mahogany and grey schist facades open to a sculptural courtyard, leading to an entrance gallery. Sculptures, striking volumes, vistas and textures - rock, wood, concrete - are the building’s cornerstone, designed to maximize the landscape and to form patina over time.
尽管面向大海,但带有西泳池露台,该项目还通向东庭院,可通往两扇完全打开的玻璃门。居住空间的设置意味着可以随时看到孩子,在露台上玩耍,看电视或在游泳池里游泳;具有挑战性的建筑与家庭实用性的完美结合。
Despite facing the sea, there is a west pool terrace, and the project opens to an east courtyard with access to two fully open glass doors. The arrangement of living space means that children can be seen at any time, playing on the terrace, watching TV or swimming in the swimming pool; A perfect combination of challenging architecture and family practicality.
超越beyond
Beyond 是生活和艺术的现代环境,现代住宅的整体舒适感与源自其独特环境的基本建筑完美地融合在一起。
Beyond is the modern environment of life and art, The overall comfort of the modern house is perfectly integrated with the basic architecture derived from its unique environment.
由 SAOTA 设计的房屋位于著名的狮头山(Lion’s Head Mountain)的肩膀上,从陡峭的山坡上爬下,顺着克利夫顿著名的白色沙滩到达十二使徒岩。
The house designed by SAOTA sits on the shoulders of the famous Lion’s Head Mountain, climbing down the steep slopes and following Clifton’s famous white sandy beach to the twelve apostles.
Nettleton Road 的入口-- 南非最受欢迎的街道-- 给人的印象是精心设计了四个较低的楼层,并从上面两个层次吸引了观察点。较低的楼层设有六间宽敞的卧室,其中三间可以相互连接形成一个家庭套房以及一个带水疗中心,游戏和电影院的全尺寸双人娱乐空间。
The entrance to Nettleton Road - one of South Africa’s most popular streets - gives the impression that four lower levels have been carefully designed and attract observation points from the two levels above. The lower floor features six spacious bedrooms, three of which can be connected to form a family suite as well as a full-size entertainment space for two with a spa, games and cinema.
主要起居区在建筑物的顶部-- 宽敞的双高开放空间,设有厨房,酒吧,饭厅,客厅和家庭房,以及冬季休息室,艺术工作室和夹层楼的办公室。
The main living area is at the top of the building -- a spacious double-height open space with a kitchen, bar, dining room, living room and family room, as well as a winter lounge, art studio and mezzanine office.
内部和外部之间的玻璃表面在连续透明的空间中模糊了边界,该空间连接了一个宽敞的后院,该后院直接通向桌山国家公园。
The glass surface between the interior and exterior blurs the boundary in a continuous transparent space,The space connects to a spacious backyard that leads directly to table mountain national park,
博马公寓
Boma apartment
这个由 SAOTA 设计的庇护所位于印度尼西亚巴厘岛武吉半岛西南部的乌鲁瓦图,坐落在悬崖上。乌鲁语意为“大地尽头”,瓦图语意为“岩石”,恰如其分地描述了野生和干旱半岛的乡村美景。
This saota-designed shelter is located on a cliff in Uluwatu, southwest of the Bukit Peninsula on the Indonesian island of Bali. Uru, which means "end of the earth," and vatu, which means "rock," aptly describe the rural beauty of the wild and arid peninsula.
乌鲁瓦图(Uluwatu)还因拥有一些世界上最好的冲浪海滩而闻名,其陡峭而多岩石的悬崖可以欣赏到高架的海景。
Uluwatu is also known for having some of the best surfing beaches in the world, Its steep, rocky cliffs offer an elevated sea view.
当地的规模使该项目能够适应度假村风格的布局,并以分散的套房和空间零散的方式将室内和室外空间交织在一起。
The local scale allows the project to adapt to the resort style layout,The interior and exterior Spaces are interwoven with scattered suites and Spaces.
一系列庭院,花园和其他露台均经过专业的建筑设计,结合了自然主义的种植方式,营造出景观与建筑完美融合的感觉。
A series of courtyards, gardens and other terraces are professionally designed,It combines naturalistic planting methods to create a perfect integration of landscape and architecture.
实际上,该项目的部分灵感是随着时间的推移,岩石遗迹被景观回收的方式,看起来好像它们是其中的一部分。
In fact, part of the inspiration for the project was that over time,The way the rock remains are recycled by the landscape, it looks as if they were part of it.
4
本格拉湾
Benguela bay
从内部到外部空间的连续流动反映在周围边缘生长的 Fynbos 种植园中,通过包裹门廊,屋顶并渗入花园庭院,自然渗透到整个房屋中。
The continuous flow from the inside to the outside space is reflected in the Fynbos plantation growing around the edge,By wrapping the porch, the roof and infiltrating the garden courtyard, nature permeates the entire house.
开普敦东南部 Botrivier 湖上本格拉(Benguela Cove)住宅的周围环境十分壮观:原始的雌雄同体植被斜坡延伸到被群山环绕的河口宽阔水域中。
The surroundings of Benguela Cove’s house on lake Botrivier, south-east of Cape Town, are spectacular:Primitive hermaphroditic vegetation slopes out into the wide waters of the river mouth surrounded by mountains.
SAOTA 为该度假屋设计的带有 ARRCC 内饰的建筑设计解决了这种自然暴露的固有悖论-- 如何处理极端的元素,例如阳光,雨水和特别强的风-- 同时允许提议中的每个空间都渗透到周围的自然美景中。
SAOTA’s design for the holiday home with ARRCC interiors addresses the inherent paradox of natural exposure - how to deal with extreme elements such as sunlight, rain and particularly strong winds - while allowing each of the proposed Spaces to permeate the surrounding natural beauty.
5
因弗马克故居
Invermark house
在获得卓越勋章的 47 年后,这座房子获得了 Cape Cape 建筑学院(CIfA)的赞誉,以表彰其对建筑的杰出贡献。
Located on the outskirts of Higgovale, near the iconic Table Mountain, house Invermark overlooks the city and port of Cape Town in South Africa. Forty-seven years after receiving the medal of excellence, the house has been awarded the Cape Institute of Architecture (CIfA) for outstanding contributions to architecture.
该房屋是由 SAOTA 董事 Stefan Antoni 于 2013 年购买的。当时,房屋的维修状况很差,并且进行了许多不适当的更改和添加,完全超出了建筑物的语言特性。
The house was purchased by SAOTA director Stefan Antoni in 2013. At the time, the house was in poor repair, with many inappropriate changes and additions that went well beyond the language of the building.
如果不是因为安东尼的改建,它可能会被拆除,因为其作为现代建筑的典范的遗产地位尚未得到认可。
If it hadn’t been for Anthony’s conversion, it might have been torn down,Because its heritage status as a model of modern architecture has not been recognized.
6
OVD 919 / 绍塔
OVD 919 / souta
该计划旨在创建一个壮观的房屋,其中包含 360 度的山脉和大海景观。
尽管外部景观至关重要,但仍需要与必要的内部隐私仔细权衡。
The plan aims to create a spectacular home that contains 360-degree views of the mountains and the sea. While the external landscape is critical, it needs to be carefully balanced against the necessary internal privacy.
生活区应开放式-- 改善日常生活。高级架构师兼项目团队成员 Tamaryn Fourie 表示:“建筑应着重于打造现代,简约的雕塑建筑。”
Living areas should be open - improving daily life. Tamaryn Fourie, senior architect and member of the project team, said: "the emphasis should be on modern, minimalist sculptural architecture."
地势优美,位于狮子头下方的山脊上,北面俯瞰罗本岛,南面俯瞰坎普斯湾和十二使徒岩。
Situated on a ridge just below lion’s head, overlooking Robben Island to the north,The south overlooks Camp Bay and the Twelve Apostles.
该项目在相对陡峭的地形上工作,并且南部边界与国家公园共享,因此该项目采取了敏感的方法。次要空间应放置在较低的位置,以限制挖掘。
The project works on relatively steep terrain and shares its southern border with the national park,The project therefore takes a sensitive approach. Secondary space should be placed in a lower position to limit excavation.
在道路上,这些水平面被一面朝向北方的大墙遮盖,它们的定制角度设计达到了自然的效果。在景观中战略性地定位的开口可以使宿舍的自然光线和通风良好,并且窗户向后倾斜,因此被隐藏了。
On the road, these horizontal planes are covered by a large wall facing north, and their custom Angle design achieves a natural effect. Strategically positioned openings in the landscape allow the dormitory to be well lit and ventilated, and the Windows are tilted back so that they are hidden.
7
滩头屋
The probe house
客户希望有一个家庭度假屋来回应这片土地,尤其是景观。他们想要一个轻松而又优雅的住所,当他们接待许多客人时会感到舒适,而仅当这对夫妇在家时便会很亲密。指导建筑物概念组织的其他因素包括视野,自然光,盛行风和分区参数。
The client wanted a family vacation home that responded to the land, especially the landscape. They wanted a relaxed and elegant place to stay, comfortable when they received many guests, and intimate only when the couple were at home. Other factors that guide the conceptual organization of the building include views, natural light, prevailing wind and zoning parameters.
它位于普莱滕贝格湾灯塔岛南部。斜坡向海滩倾斜,并享有印度洋,东南部的 Robber 和北部的 Outeniqua 山脉的不间断景观。原始轮廓表明该地形是一个沙丘,海拔最高。
It is located in the south of lighthouse island in pretenberg bay. The slopes slope towards the beaches and enjoy the uninterrupted landscape of the Indian Ocean, the Robber in the southeast and the Outeniqua mountains in the north. The original contour indicates that the terrain is a dune with the highest elevation.
房子被设计成一个简单的盒子,漂浮在沙丘上,捕捉并取景。房屋的外部包裹采用粗糙的混凝土质地进行装饰,与之形成鲜明对比的是光滑的装饰。
The house is designed as a simple box that floats on sand dunes to capture and frame the scene. The exterior of the house is decorated with a rough concrete texture, contrasting with the smooth finish.
从海滩上看,这座建筑将自己表现为一个基座,用漂浮着的房间来代表地球。该机翼的外部天然沙质表面可直接响应原始地面。为了探究地面上允许的最大高度,上层甲板的最南端更高,似乎像雕塑一样向北切割。
Seen from the beach, the building presents itself as a pedestal, with floating rooms representing the earth. The outer natural sandy surface of the wing responds directly to the original ground. To explore the maximum allowed height above ground, the southernmost tip of the upper deck is higher and seems to cut north like a sculpture.
开口垂直延伸到整个建筑物,填满了房屋中最深的空间。楼梯上的雕刻开孔巧妙地悬挂着楼梯,使人们可以透过楼梯和高架照明欣赏美景。楼梯的几何形状以对角线的形式延伸,一直延伸到向 Robberg 的休闲露台。
The openings extend vertically throughout the building, filling the deepest Spaces in the house. Carved openings in the stairs allow the stairs to be cleverly suspended, allowing views to be taken in through the stairs and elevated lighting. The geometry of the staircase extends diagonally to Robberg’s casual terrace.
客房拥有私密性,并通过大型木制百叶窗保护免受早晨的阳光照射。它们的设计充分利用了可用空间,高架浴室可打开房间,并可以从房间的任何位置欣赏海景。天顶的小开口让自然光进入浴室。房间后部的大镜面表面突出了空间并反射了视野。
The rooms are private and protected from the morning sun by large wooden shutters. They are designed to take full advantage of the available space, with an elevated bathroom that opens the room and views of the sea from anywhere in the room. Small openings in the ceiling allow natural light into the bathroom. A large mirrored surface at the back of the room highlights the space and reflects the view.
8双湾Double bay
坐落在悉尼广阔的天然港口朝北的海湾上,周围是休闲公园和俯瞰海湾的公共码头。该元素形成了地形的轴心,而位于该站点正前方的原始海滩则形成了另一个轴线。
Situated on the bay facing north of Sydney’s vast natural harbour, it is surrounded by leisure parks and public piers overlooking the bay. This element forms the axis of the terrain, while the original beach directly in front of the site forms another axis.
从主要立面来看,新建筑是平面图的集合。具有空间,隐私和限制的游戏。石墨灰色的蜡烛屏风(由“Kaynemaile”制成,这是新西兰为《指环王》电影而开发的聚碳酸酯锁链),安装在房屋附近,可保护街道安全。
Viewed from the main facade, the new building is a collection of floor plans. Games with space, privacy and limitations. Graphite-grey candle screens (made by "Kaynemaile", a New Zealand polycarbonate chain developed for the Lord of the rings films) are installed near houses to keep streets safe.
木质的外墙,厚实的抹灰墙壁,木质的屋檐以及凸出的凸窗透过屏风形成额外的层。该游戏在线性立面中创造深度,并在最大程度地增加采光和公园景观的同时提供隐私。
Wooden facades, thick plastered walls, wooden eaves and protruding bay Windows create additional layers through the screen. The game creates depth in the linear facade and offers privacy while maximizing light and park views.
楼梯位于该立面上,全玻璃,但由木板条保护。这种柔和弯曲的轮廓与周围的水晶盒形成对比,并在正式入口和上方房间之间形成过渡。
The staircase, located on the facade, is fully glazed but protected by wooden slats. This soft curved silhouette contrasts with the surrounding crystal box and forms a transition between the formal entrance and the room above.
房子的面向海湾的侧翼是一个开放空间。它们是楼梯,而不是墙壁,将高架厨房和家庭用餐区与更正式的空间分隔开。这些楼梯从大海延伸到花园,形成一条轴线,将视线引向视野,并为相邻的公共道路提供私密性。花园位于道路上方,可提供更多海滩私密性,并消除花园和海湾之间的区别。这在泳池中得到了强调,泳池的方向和朝向水的延伸也使两者之间建立了清晰的联系。
The wing of the house facing the bay is an open space. They are stairs, not walls, separating the elevated kitchen and family dining area from the more formal Spaces. These stairs extend from the sea to the garden, forming an axis that leads to views and provides privacy to the adjacent public road. The garden is located above the road, providing more beach privacy and eliminating the distinction between the garden and the bay. This is emphasized in the pool and the orientation of the pool and the extension towards the water also creates a clear connection between the two.
建筑师以清晰的线条,明亮的形状和与自然的融合在此项目上展示了他们的南非特色,这使房子真正属于这个特殊的地方。
The architects show their South African identity on this project with clear lines, bright shapes and integration with nature, which makes the house truly belong to this special place.
娱乐性,有目的地没有边界标记和明亮的分层组成平衡了年轻家庭的家庭需求和这种惊人地形应有的“哇”因素。SAOTA 的姊妹公司 ARRCC 室内工作室开发了一种精致的装饰调色板,以适合家庭并补充客户的艺术品。
Entertaining, purposeful, unmarked and brightly layered composition balances the home needs of young families with the "wow" factor of this stunning terrain. ARRCC interior studios, SAOTA’s sister company, has developed a delicate decorative palette to suit the home and complement the client’s artwork.
知停。而行
不断探索|| 不断进步
原我们的分享可以帮助您
知行编辑|| 版权归原作者
{{item.text_origin}}












