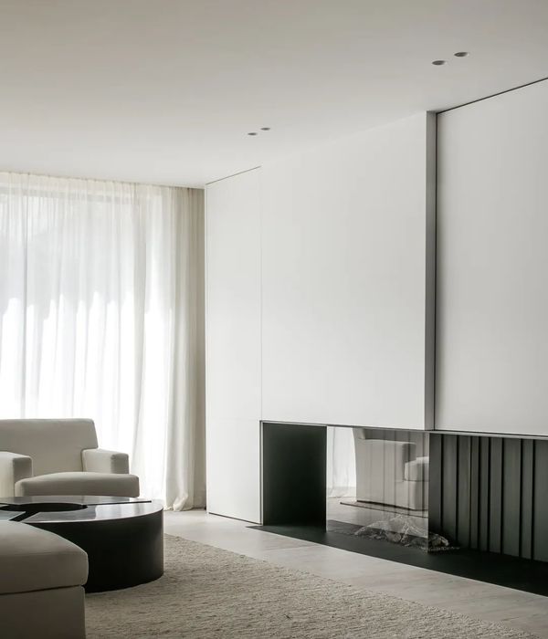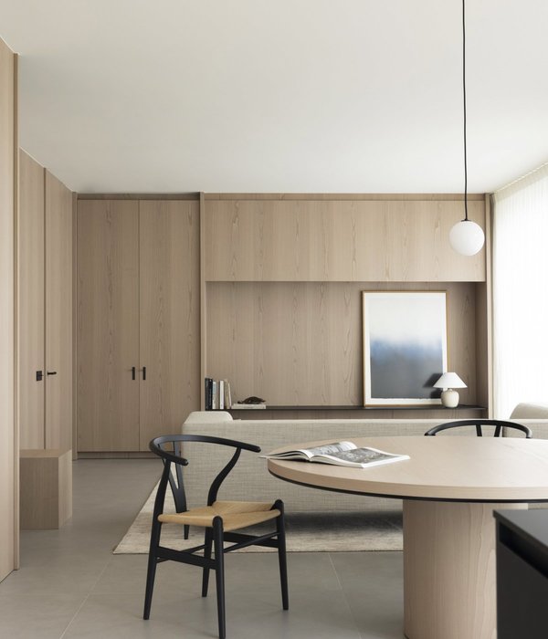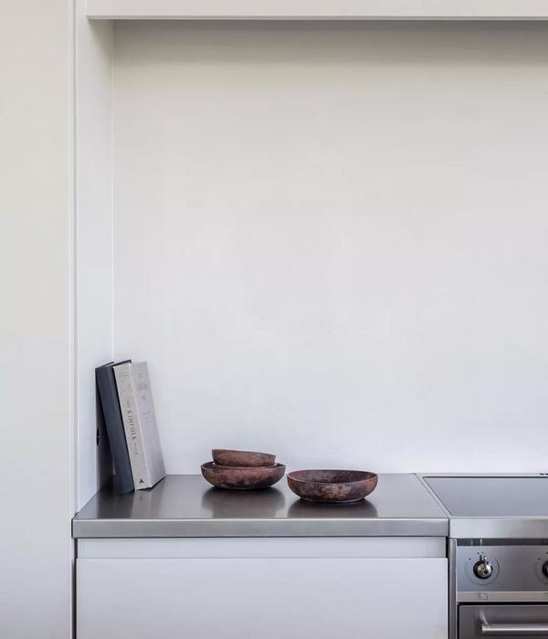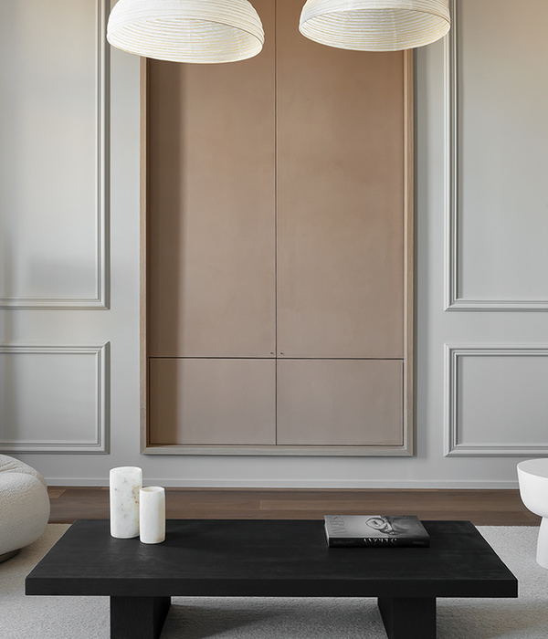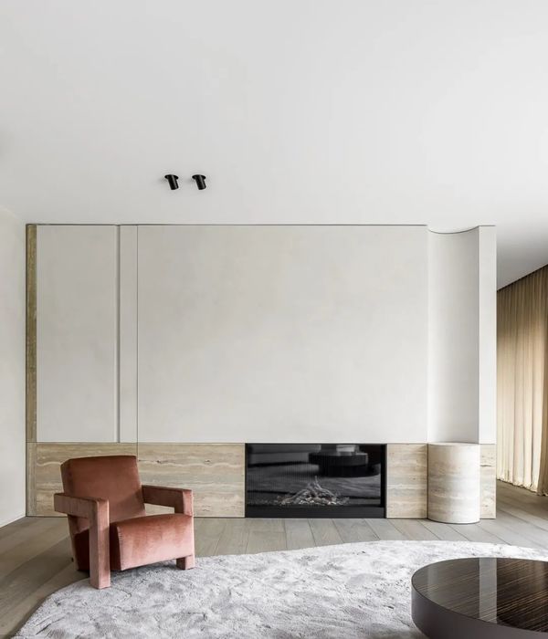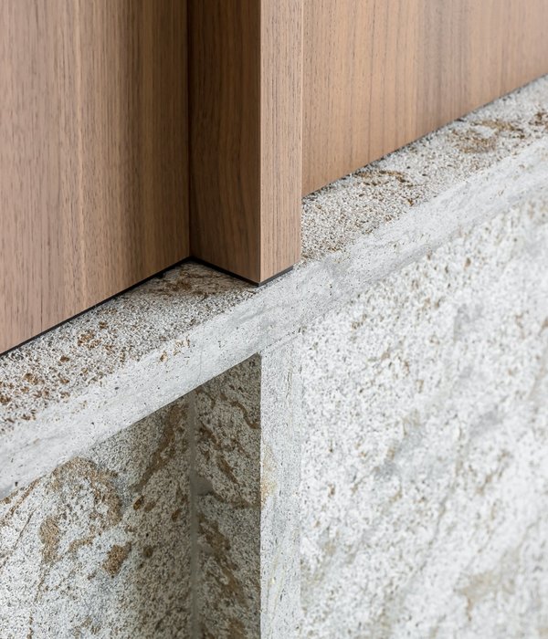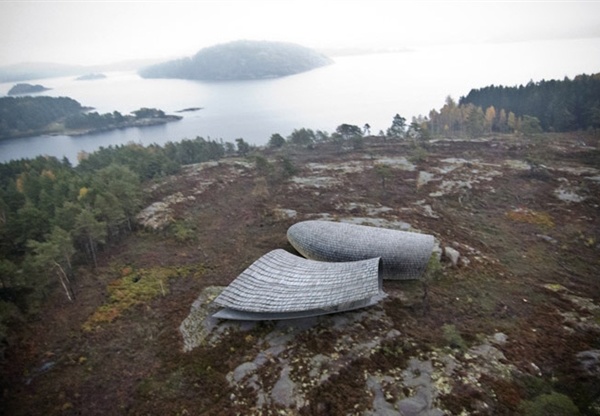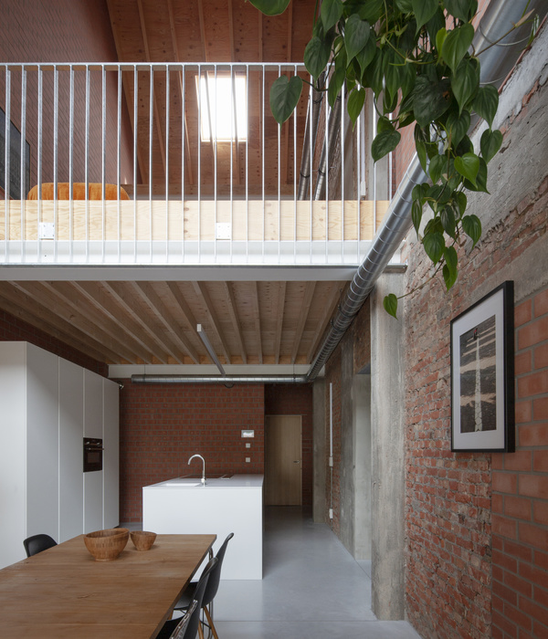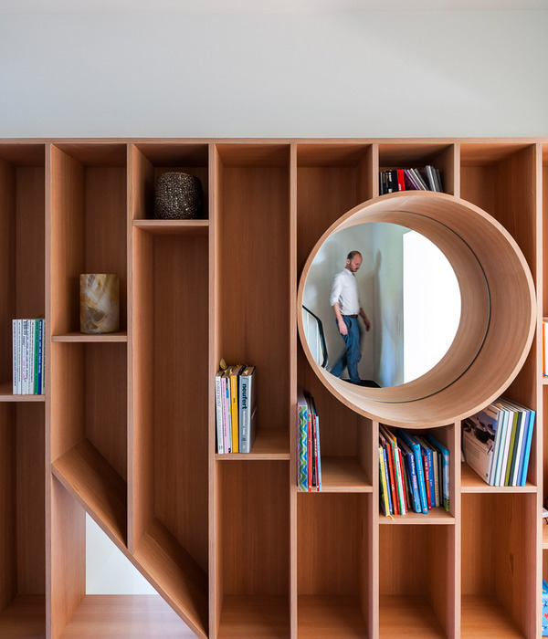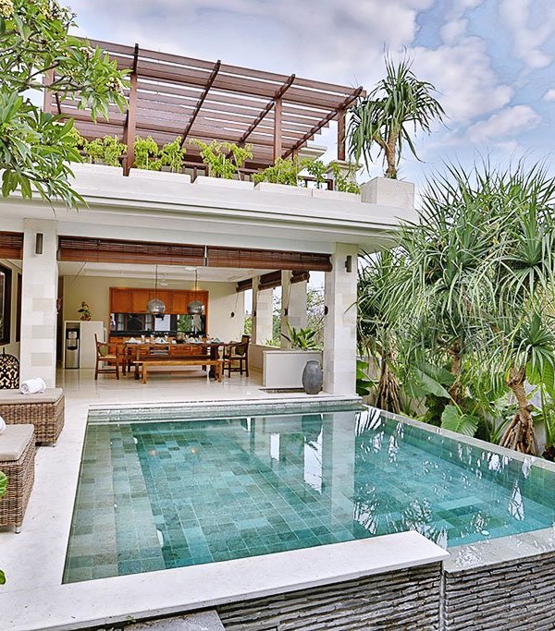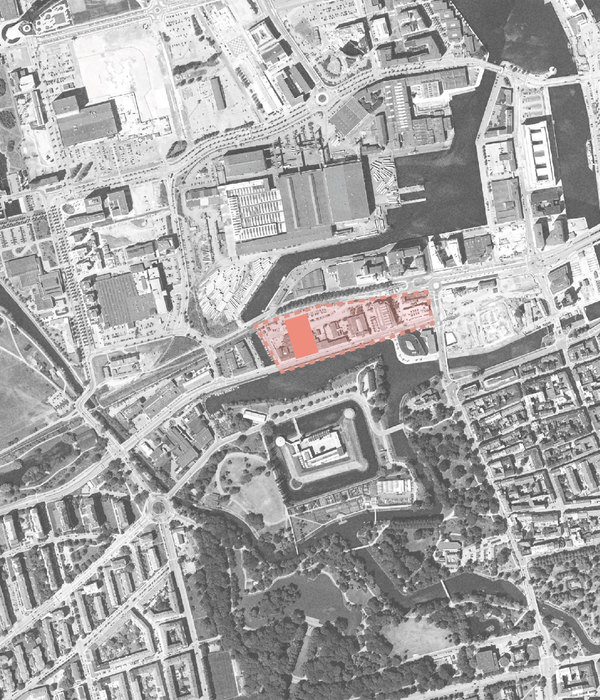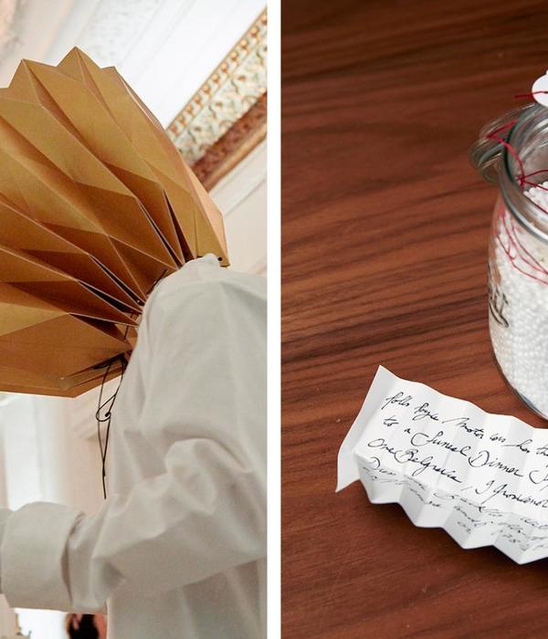WuHu . 2020 . LUBENDESIGN
每一个个体人性的关键,是看他赋予生命什么意义
Location | 芜湖·万达广场
Design Company|禄本设计
Execution Unit|禄本设计
Design LeaderTTArea| 240m²Photographer|
晟苏建筑摄影
办公空间作为一种生活工作的一部分已经完全演变成为一种时尚需求,当代年轻人越来越在意工作场所的效率和舒适性,青年人对办公场所的需求,更需要同龄人多的人际交往机会,更看重办公场所的良好人际氛围,和更多的学习机会。轻松融洽的办公环境,更能激发青年人的创造力,与更希望挑战新鲜事物的动力。
作为现代新型全案设计和实景落地设计公司,在每个案例的落成过程中都需要各个部门,多个设计师相互协同完成。所以,在办公室的规划设计中更多的考虑如何使办公场所更具有平等、互通、开放、效率和舒适等元素。哲学家阿德勒说:“人类必须为其软弱的身躯补充许多人造的东西。那便是灵魂,而灵魂的本质则处处体现着群体生活的需要”。
As a part of life and work, office space has completely evolved into a fashion demand. Contemporary young people pay more and more attention to the efficiency and comfort of the workplace. Young people’s demand for office space requires more opportunities for interpersonal communication among peers, more attention to the good interpersonal atmosphere in the office and more learning opportunities. The relaxed and harmonious office environment can stimulate the creativity of young people and the motivation to challenge new things.
As a modern new full case design and real scene landing design company, in the completion process of each case, each department and multiple designers need to cooperate to complete. Therefore, in the planning and design of the office, more consideration should be given to how to make the office space more equal, interactive, open, efficient and comfortable. The philosopher Adler said, "man must add many man-made things to his weak body. That is the soul, and the essence of soul embodies the needs of group life everywhere.
OUTSIDE
整个入户以极简的方式呈现,大面积白加线型设计表达了纯粹的工作态度和工作精神。
The whole household is presented in a minimalist way, and the large area white
plus linear design expresses the pure working attitude and working spirit.
LOBBY&BAR
水磨石工艺制作的吧台和线型吊灯,搭配玛瑙微晶地面简约中约显大气。
前厅既是过道也具有强大的储物功能,线型地灯洗刷着白墙,静等着设计师下班。
The bar made of terrazzo and linear chandelier, combined with agate microcrystalline floor, shows the atmosphere in simplicity. The vestibule is not only an aisle, but also has a strong storage function. The linear floor lamp washes the white wall, waiting for the designer to leave work.
WORK AREA
素雅的微水泥地面和灰泥墙面,使空间显得宁静,让设计师在经过烦浮的市场后拥有一颗安静的心。
The simple and elegant micro cement floor and plaster wall make the space appear quiet, Let the designer have a quiet heart after the impatient market.
Negotiation ZONE
桃粉色的造型墙面和海藻绿沙发,温润的场景使人很惬意舒适,深色的灰泥极简墙又让人从容淡定。
The modelling metope of peach pink and algal green sofa, the scene of lukewarm embellish makes a person very comfortable, brunet plaster minimalism wall lets a person again unhurried.
MEETINGZONE
这是与业主核对案例以及开会的区域,各种灯光的组合使用,完美的完成各种情景的需求,定制的地毯、圆凳、吊灯、桌子,使大家轻松舒适的交流沟通。
This is the area for checking cases and meetings with the owners, the combination of various lights, the perfect completion of the needs of various scenarios, customized carpets, stools, chandeliers, tables, so that everyone can communicate easily and comfortably.
WATER BAR
完备的厨房系统,是设计师缓解烧脑工作的最佳休闲区,冲杯咖啡、烤片面包、泡杯茶、切份水果~~。
岩板台面方便好清洁,嵌入冰箱储物又保证了美观,可爱的吊灯充满了童趣。
The complete kitchen system is the best leisure area for designers to ease their brain burning work. They can make a cup of coffee, steam a bread, make a cup of tea, and cut the fruit. The rock board table is convenient and clean, and the refrigerator storage ensures the beauty. The lovely chandelier is full of children’s interest.
- 往 期 精 彩 -
荣誉奖项/ Honorary Award
2019第九届筑巢奖普通户型优秀奖
2019 太平洋家居网PChouse Award私宅设计“年度100位杰出私宅设计师/设计机构”“城市榜无锡/合肥/芜湖 TOP10”2019芒果奖&十间坊优胜奖及创意奖
2019金住奖-中国(芜湖)十大居住空间设计师
2019M+星设计芜湖TOP10
2018设计本年度最具创新奖
芜湖禄本家居设计有限公司
客服微电:153-0963-9560
地址:安徽芜湖镜湖区万达广场一期三号写字楼715-718室
点击下方“阅读原文”查看禄本设计作品集
{{item.text_origin}}

