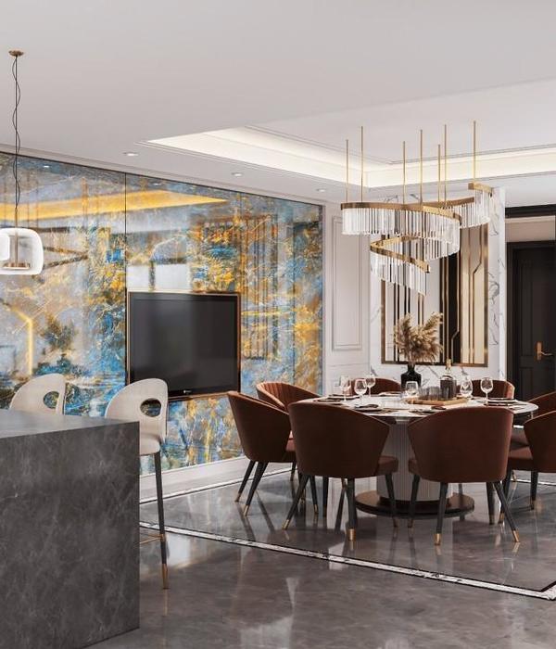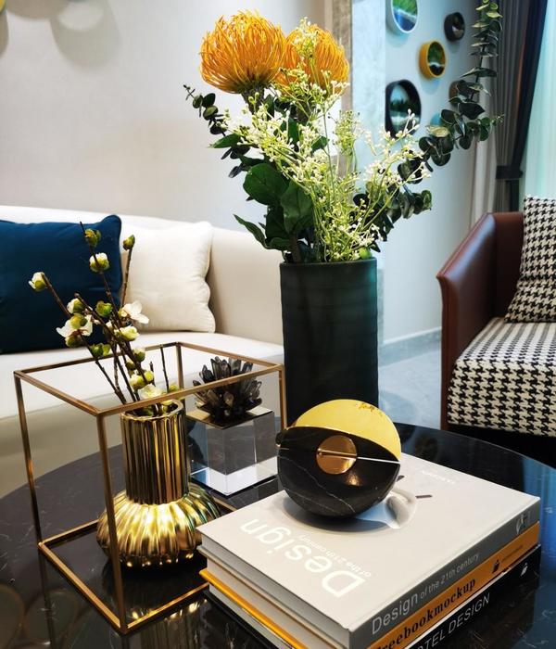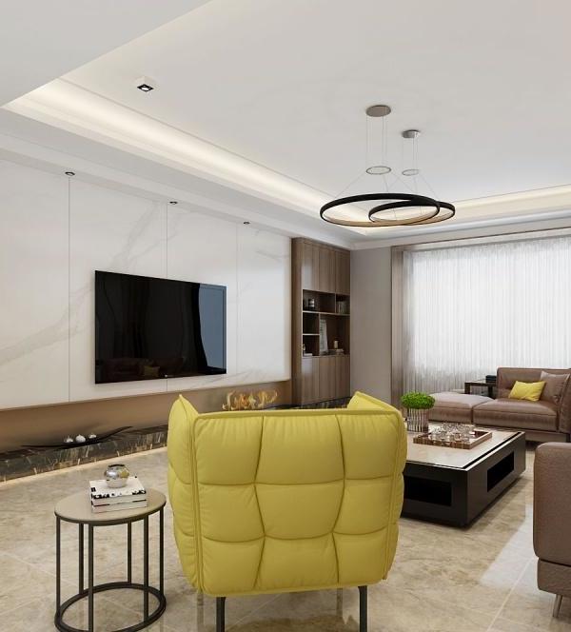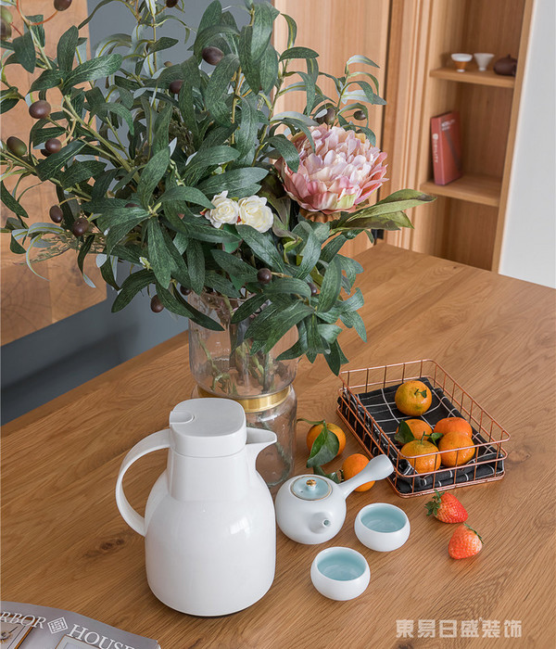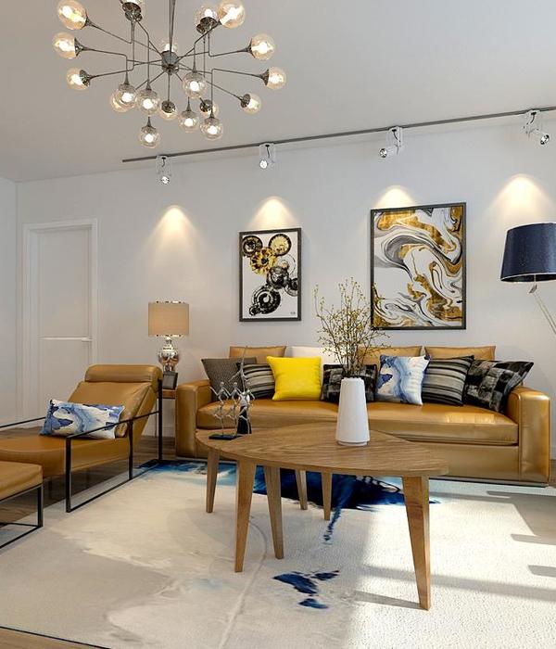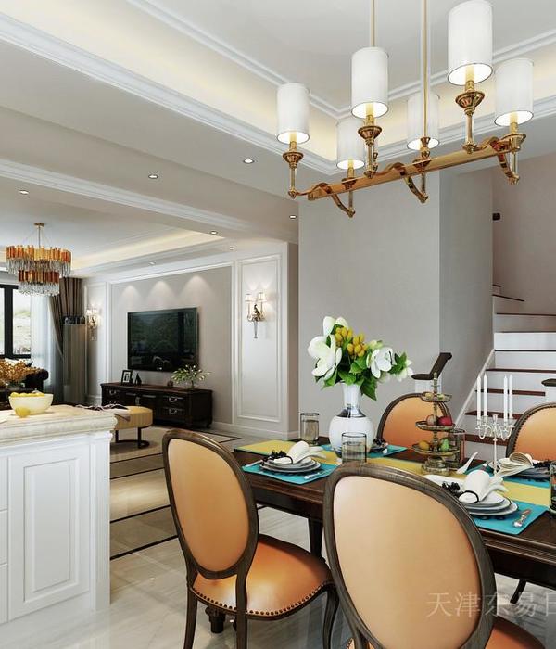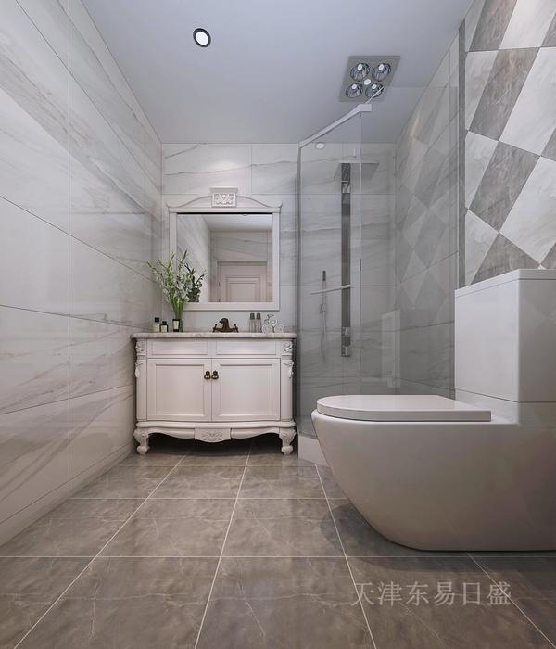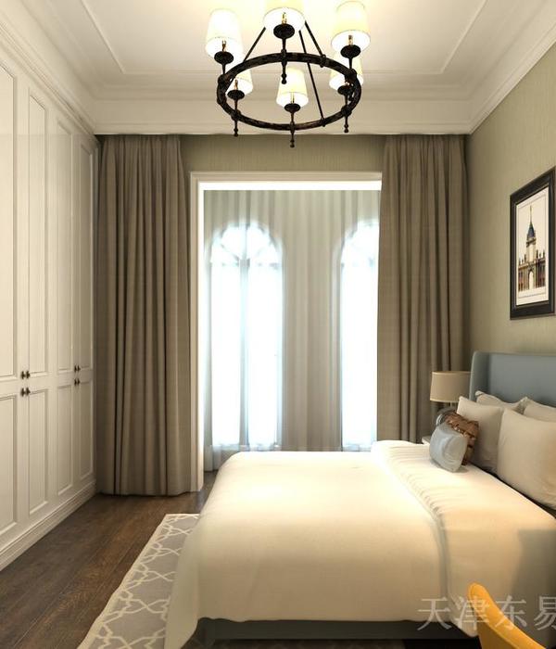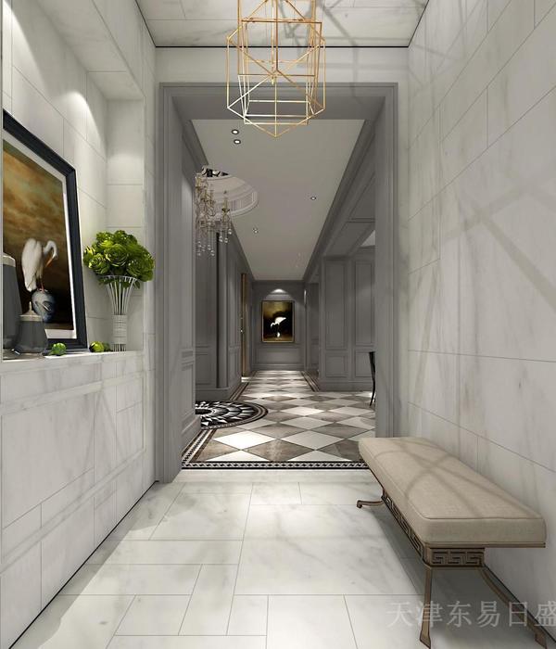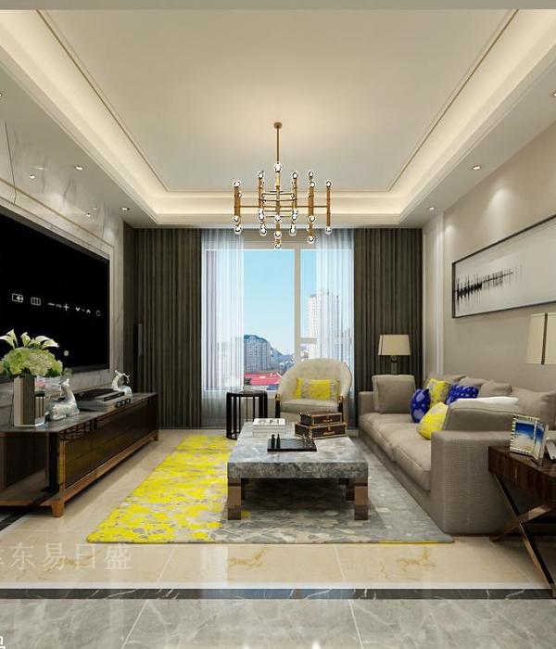A house for a family of four located in a residential area of Shichirigahama Japan. I put a big pavilion roof on the site with sidestepping the existing external elements such as a car park and trees.
There are 4 triangular masses under the roof and a side of every triangle supports hip rafters along the ridgelines.The places in the mass and between the masses have various directions and scale.It spreads, gets narrower, gets high and goes low.The sequence of them is a complicated continuous space with the living function.And the lines of sight pass through the window between the masses to all corners of the site as if be guided by the joint lines of the wooden wall.At the center of the house where the points of 4 triangles gather, calm light from the skylight above pours on and the air from other windows run up and go through it.Under the low deep eaves, I arranged outside places such as poach and terrace that stick into the inside.
An inhabitant will feel a connection in all directions and experience various scene and sense of distance seamlessly in this house.It is an inconstant relationship between house and family.
And I hope it can be helped to encourage a peculiar sense of living and an attachment to it.
这个位于日本Shichirigahama的四口之家宅子总面积为112.74㎡。建筑师运用一个大屋顶回避场地外部因素,比如停车场和树木。大屋顶由4个三角体体量支撑而起。这四个三角形体量拥有不同的朝向和大小,外覆木材作为表皮。在高低变化和宽窄演进的过程中,构成了复杂的连续空间以及居住功能。三角形体量也限定引导向外的视线。在三角形体量的交界处,屋顶的最高点,有一个天窗,光线静谧的洒落,充盈空间。同时也能开启通风。屋檐低矮,深远,建筑师在其下安排了露台和灰空间,人们穿行这里而进入室内。
在这个宅子里,人们对所有方向和场景感知都被融合。房子与家庭的关系更为互动和变化。建筑师期望这个住宅可以激发生活中的非寻常之处及其它更多的意义。
[designer]
Chikara Ohno /
sinato
[use]
house
[site area]
229.83m2
[building area]
91.20m2
[total floor area]
112.74m2
[location]
3-18-4 Shichirigahamahigashi Kamakura-shi Kanagawa 248-0026 Japan
[client]
individual
[completion]
12/2010
[structural design]
Tatsumi Terado
[photographer]
Takumi Ota
Architect: Chikara Ohno
Director of
sinato
Inc.
MORE:
Sinato Architecture
,更多请至:
{{item.text_origin}}

