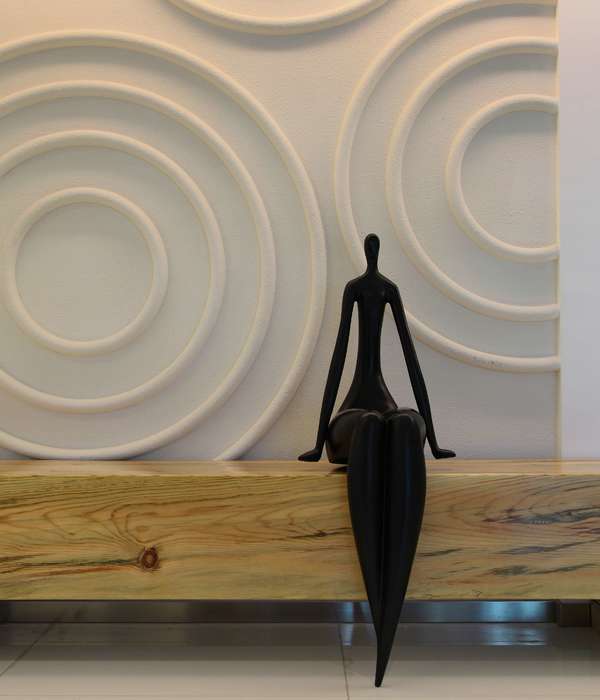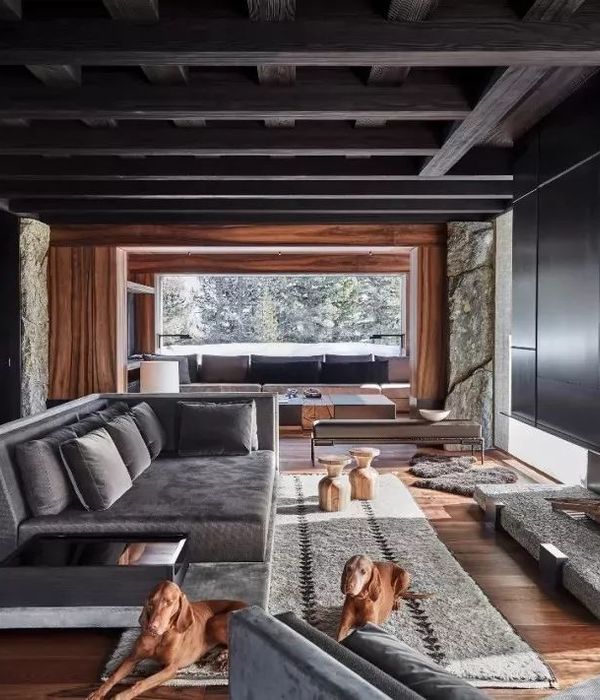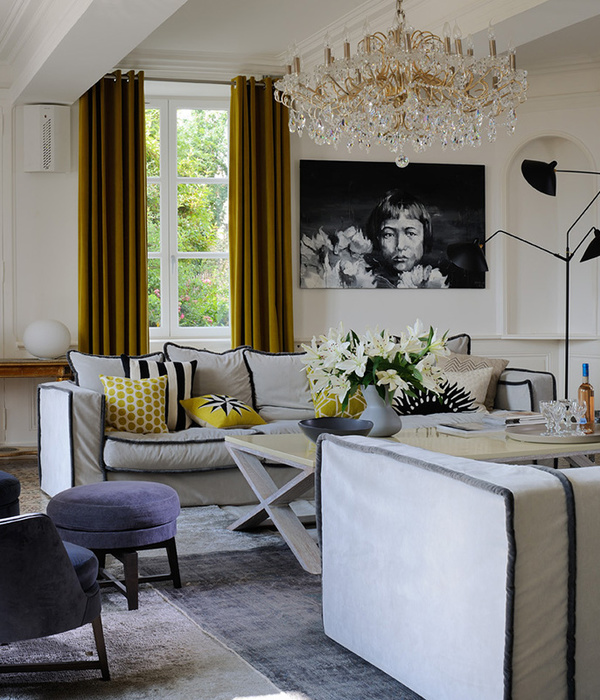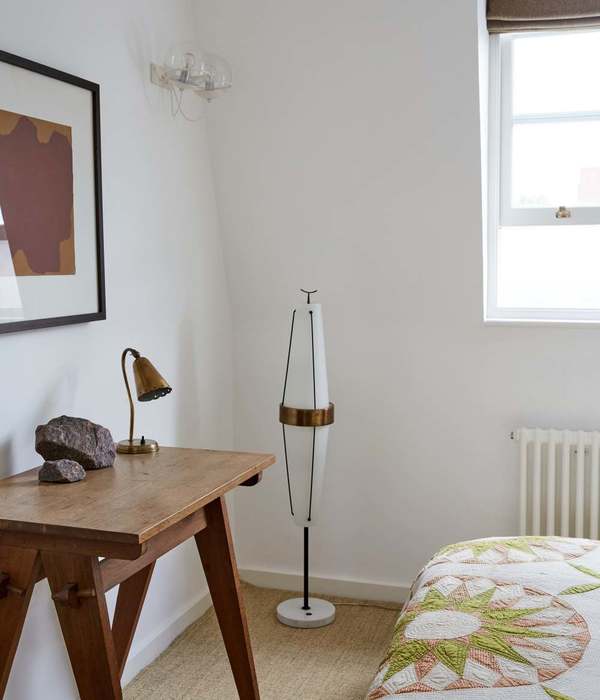Germany Stuttgart Sol Apartments
设计方:Alexander Brenner Architects
位置:德国
分类:居住建筑
内容:实景照片
图片:20张
摄影师:Zooey Braun
这是由Alexander Brenner Architects设计的索尔住宅。场地位于住宅区干道沿线,是斯图加特山坡地段的典型位置,周边的建筑历史可追溯到30年代。该住宅考虑到实际品质和周边两层方体住宅的尺度,但临街立面考虑到现代生活需求,主要为封闭的。在顶层,在边侧布置了不需要窗户的次要用房和区域。凹凸的悬挑屋面板和不同表皮延伸到户外区域,形成一个可区分的、深出挑而强烈的形象。住宅下方是细长的建筑体,布置了停车库和次要用房,并将花园和公共空间划分开。与之相反,所有生活区域对着南面森林的下坡方向开放。
译者:筑龙网艾比
From the architect. The site is situated along a residential road with buildings primarily dating from the 1930s as it is typical for Stuttgart’s hillside locations. The residence relates to the down-to-earth quality and the scale of the neighbouring two-storey, cubic houses, but the façade facing the street is, owed to modern living requirements, mainly closed.On the upper level, primarily secondary rooms and areas requiring no windows are laid out on this side. Protrusions and recesses, the cantilever roof slab and varying surfaces, which extends out into the outdoor areas, generate a differentiated, deep and powerful image for passers-by.
The elongated building section reaching underneath the house, which accommodates the garages as well as secondary rooms, screens the garden from the public space. All living areas, on the contrary, open up in a downhill direction towards the forest in the south.The ground oor accommodates the jointly used rooms like the kitchen, the dining and living area. The upper level is reserved for guests and, rst of all, the parents. Making use of the cross slope, both the ground oor and the garden level below have a ground-level access to the southeast garden. The garden level provides plenty of space for the children’s areas as well as a sauna with a relaxation room.
The generous projecting southeastern roof as well as the continuous loggias located in front on the upper and ground level provide protection against the heat in summer, but allow passive solar gains when the sun is low in winter. The whole house is heated by means of a geothermal system, whilst solar heat is used for the production of hot water and the heating of the pool. Photovoltaic installations provide the required electricity.Latest technologies and modern energy supply were as important to the clients as simplicity, timelessness and the high processing quality of the durable and genuine materials.
德国斯图加特索尔住宅外部实景图
德国斯图加特索尔住宅外部局部实景图
德国斯图加特索尔住宅外部夜景实景图
德国斯图加特索尔住宅内部实景图
德国斯图加特索尔
住宅平面图
德国斯图加特索尔住宅立面图
德国斯图加特索尔住宅平面图
{{item.text_origin}}












