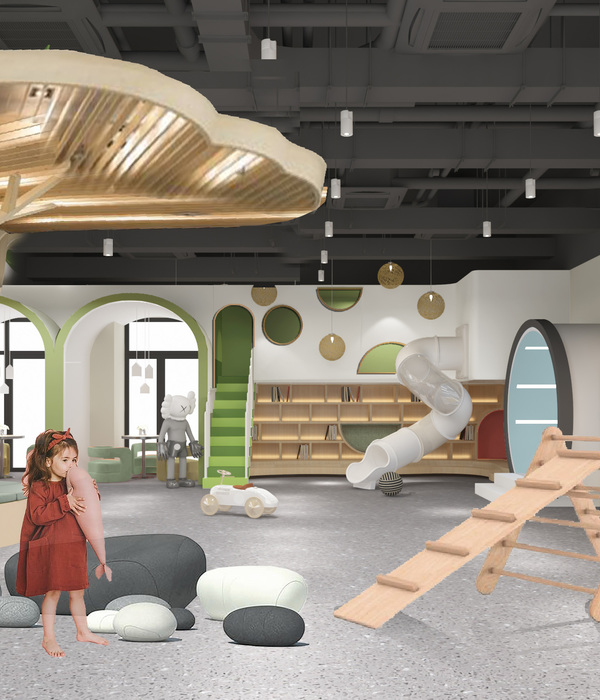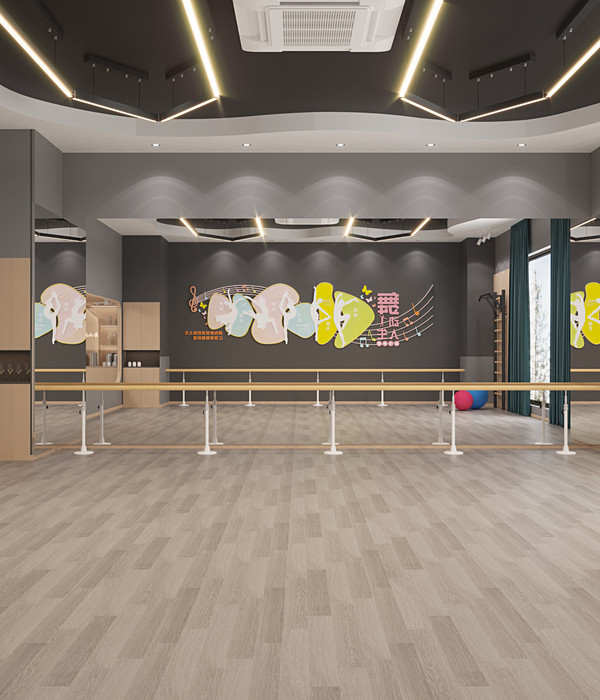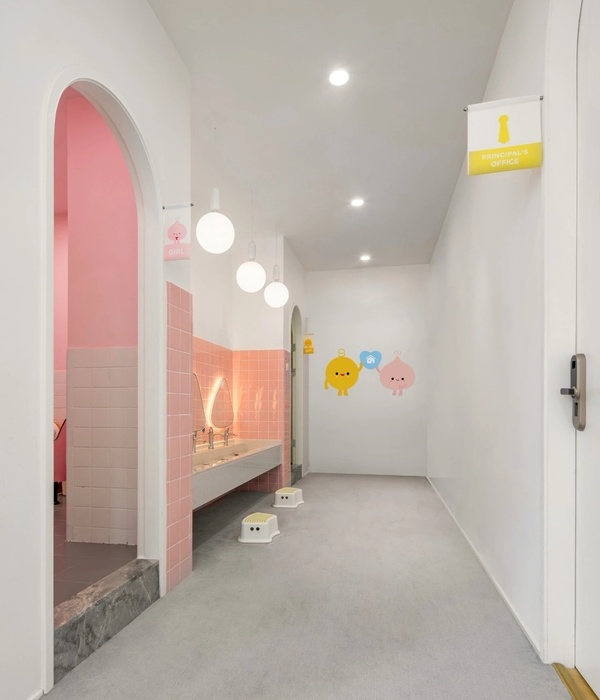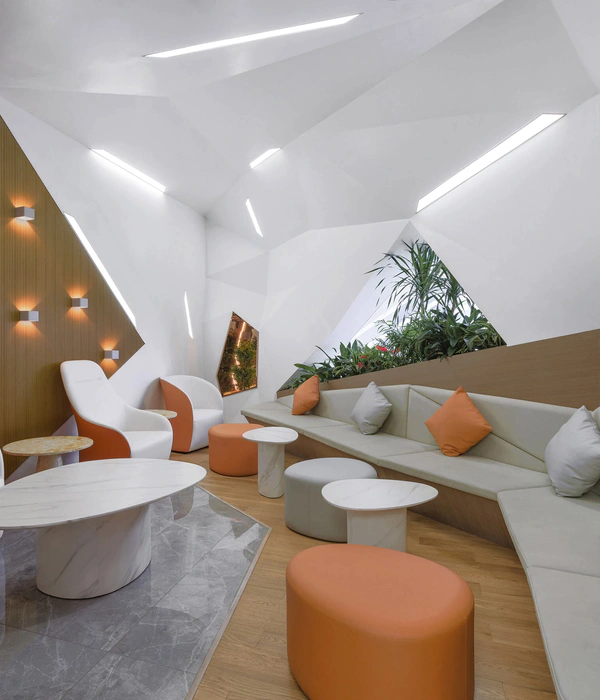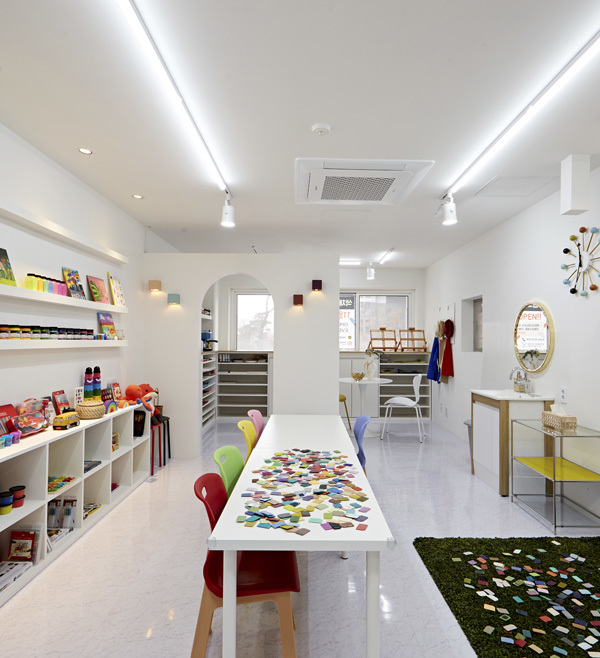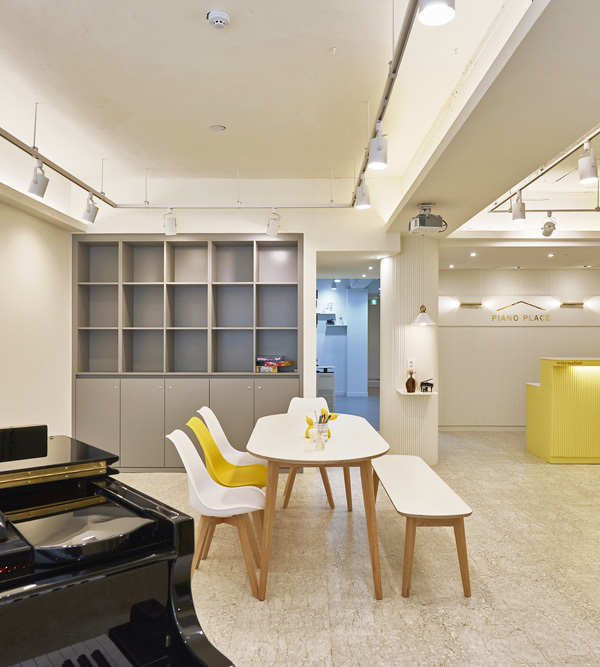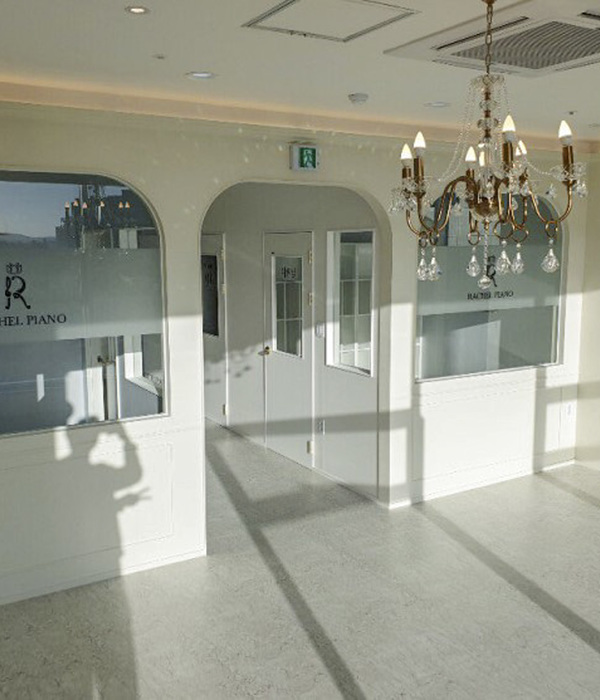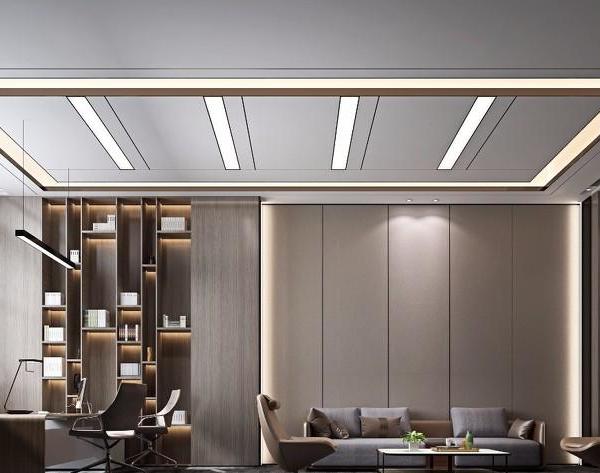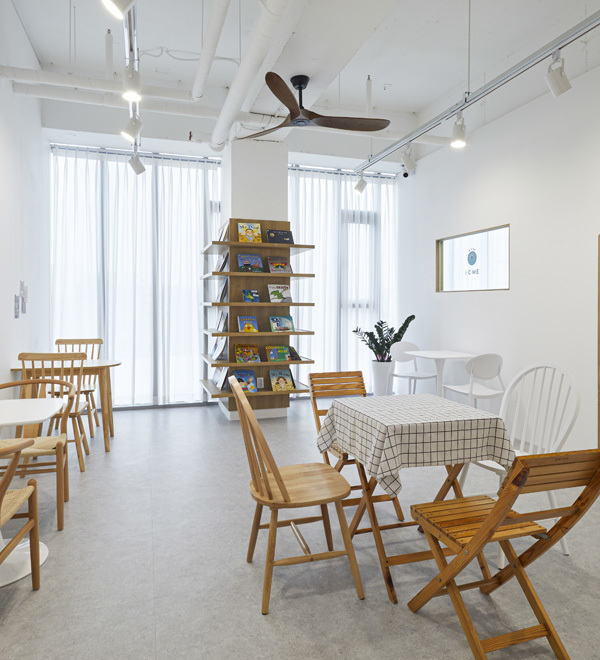一、项目背景
Project background
合肥一中东校区(瑶海校区)位于合肥市东部新中心。合肥东部新中心以瑶海老工业区为核心,横跨瑶海、包河、肥东三地的现代化新城区。
The East Campus (Yaohai Campus) of Hefei No.1 High School is located in a new city center in eastern Hefei, which develops around an old industrial zone of Yaohai District and covers the new urban areas of Yaohai, Baohe and Feidong.
▼校园概览,Overall of the new campus
合肥一中东校区(瑶海校区)规划建设占地面积约209亩,新建总建筑面积18.89万平方米,设计规模为96个教学班高中部,在校学生设计人数为4650人。
The East Campus (Yaohai Campus) of Hefei No.1 High School covers a land area of around 140,000 square meters, and a total building area of 188,900 square meters. This new campus is planned to accommodate 96 high school classes for a total of 4,650 students.
▼合肥一中区位图,Location of different campuses of Hefei No.1 High School
合肥一中前身是1902年创办的庐州中学堂。学校强调延续一百二十年的悠久传统和国学理念,秉承校训“怀天下抱负,做未来主人”的宗旨,提倡开放与包容,放眼未来,营造具有较高品质、符合教育要求和自身特色的建筑环境空间。
Hefei No.1 High School, formerly known as Luzhou Middle School, was founded in 1902. It values the inheritance of its 120-year-old legacy and traditional Chinese academic philosophies. As the school motto puts it, the school aspires to educate students to “care for the world and be a master of the future”. It encourages students to keep an open mind and look into the future. The project is meant to create a high-quality campus environment that satisfies the requirements for educational activities and showcases the school’s unique features.
▼历史记忆-庐州中学堂牌坊历史记忆-老一中校门,The gate of Luzhou Middle School (L), and the gate of the old campus of Hefei No.1 High School (R)
▼合肥市东部新中心(瑶海区),East New Center in Hefei (Yaohai District)
二、设计目标
Design objectives
1.围绕合肥市科技创新之城的定位,为东部新中心和瑶海区的高速发展助力。
2.结合传统文脉及时代发展,塑造具有影响力的校园教育建筑群体空间。
3.通过合理功能布局和流线组织满足高质量的高中教育的使用需求。
▼功能轴侧,Functional axonometric diagram
1. To facilitate the rapid development of East New Center and Yaohai District in response to Hefei’s initiative of constructing itself into a city of technology and innovation.
2. To create an influential architectural cluster in the campus that echoes both traditional culture and contemporary context.
3. To satisfy the requirements for quality high-school education through a reasonable functional layout and circulation.
▼校园鸟瞰,Aerial view of the new campus
▼校园鸟瞰,Aerial view of the new campus
三、设计理念
Design concepts
国学之蕴 书院庭园
Drawing on the courtyard-style architectural form of traditional Chinese academies
以书院院落形式作为传承庐州中学堂的主体,将校园分为两大书院。南侧由教学综合楼、国际交流中心、科创中心、图书行政楼、艺体中心等围合而成教学书院;北侧由学生宿舍、教师值班宿舍围合而成生活书院。通过空间节点的衔接及风雨连廊将两书院在功能上联系成统一整体。
Main buildings of the campus are organized around courtyards in a way that refers to traditional Chinese academies, to honor the old Luzhou Middle School. The campus consists of two main areas. In the south there lies a teaching area composed of teaching buildings, international exchange center, science & technology innovation center, library & administration building, and art & sports center. The north zone involves a dormitory area for both teachers and students. Through spatial nodes and sheltered corridors, the two areas are unified functionally.
▼校园与城市,The campus and the city
▼教学、国际交流、学术会议之间的庭院空间,Courtyard space formed by the teaching buildings, the international exchange center and the academic conference center
组合安徽传统多进堂的书院空间,在基地内外紧内松布置,营造出安静安全、学习氛围和谐的核心教学区域。建立各年级相对集中的内书院区域,使功能和空间更加集约化。
The project borrows the layered spatial layout of traditional academies in Anhui in ancient times with buildings standing densely in the outer layer and loosely in the inner layer, which creates a central teaching area that is quiet, safe and suitable for learning. The inner area is designed to be a centralized zone for each grade, to allow for a centralized system of spaces and functions.
▼生活区与教学区之间的街巷空间,The street-and-alley spaces between the living area and the teaching area
▼教学组团庭园,Courtyard surrounded by teaching buildings
▼图书行政楼与学术会议中心,The library & administration building and the academic conference cente
校园各组院落以中式连廊相互串联。屋面举折形成进退自然的优美造型,歇山、四坡、卷棚、悬山、硬山等形式的坡屋面和谐相间,体现人文精神,融入徽派文化。
The courtyard-centered building clusters are interconnected through Chinese-style corridors. Featuring a natural and graceful form, the pitched roofs are built with a traditional technique known as “juzhe”, literally translated as “lifting and folding”, a traditional practice that lifts roof beams to create a slope to facilitate drainage and daylighting. Different types of pitched roofs, including xieshan, sipo, juanpeng, xuanshan and yingshan, harmonize with each other, which embody the local culture of Anhui.
▼教学组团空间组合,Space combinations of the teaching building cluster
▼教学组团,Teaching building cluster
▼教学组团入口,Entrance to the teaching building cluster
▼教学组团内书院,Inner area of the teaching building cluster
▼教学组团屋面组合,Roofs of teaching buildings
理性秩序 诗意未来
Blending rational order with futuristic poetry
在总体空间上,古典园林布局的建筑聚落,通过收放有致灵动的广场、街巷、绿丘及景观通廊,与流线型未来风格的建筑相互对话。传统理性秩序与浪漫诗意未来有机交融,力求建设一个多元、富有底蕴、朝气蓬勃的文化教育环境。
The campus borrows the layout of traditional Chinese gardens. Courtyards, alleys, green hills and landscape corridors are arranged in a vibrant way, creating a dialogue with the streamlined futuristic buildings. Through the integration of traditional rational order and a sense of futuristic poetry, the design is intended to create a diversified, dynamic education environment that also carries a sense of culture.
▼学术会议中心,Academic conference center
▼学术会议中心细部,Details of the academic conference center
▼学术会议中心庭院,Courtyard of the academic conference center
▼学生宿舍,Students’ dormitories
图书行政楼、生活服务综合楼、艺体中心三组建筑的综合体作为校园内标志性建筑,座落于校园中部,成为校园核心区域,形成强烈的向心性,整体展现出动态的空间关联。三组建筑相互联接形成“三叶草形未来飞船”造型,以科幻方式融入校园环境,为校园带来多样建筑风格。
An iconic structure of the campus is a complex consisting of the library& administration building, the living service building, and the art & sports center. Located in the middle of the campus, the complex forms a core area that creates a strong sense of centrality and presents a dynamic spatial correlation. The three interconnected buildings appear like a “clover-shaped spacecraft” that blends in with the campus environment in a futuristic way and brings a diverse architectural style to the campus.
▼科创中心【追寻老一中历史记忆】,The science &technology innovation center, which carries the memory of the old campus of Hefei No.1 High School
▼图书行政、艺体中心、生活服务,Integration of library& administration functions, art & sports center and living services
▼图书馆中庭,Library atrium
▼校园核心区之流动空间,The core area of the campus, which features fluid spaces
▼校园与城市,The campus and the city
建设项目丨合肥一中东校区
建设业主丨合肥市教育局、合肥东部新中心建设投资有限公司、合肥一中
建设规模丨18.8939万平方米
建设时间丨2021-2022
建设地点丨安徽合肥
设计单位丨浙江大学建筑设计研究院
设计总负责人丨鲁丹、王启宇
项目负责人丨王启宇、陈晓龙
设计指导丨罗卿平(浙江大学建筑系教授)、张燕
建筑设计丨陈晓龙、袁帅、高梦格、夏黄靖、汤铠任、夏炎、巫沁怡、方晗之、唐瑞辰
结构设计丨王正刚、陈佳芸、陈枭、徐旭锋、蔡书琦、叶健
电气设计丨卢德海、金圣杰、赵莹、柳科旭
给排水设计丨汪鹏飞、沈静文、陈哲毅、戴建
暖通设计丨林丰饶、赵丹丹、王雪峰、杨鸿基
智能化设计丨林华、杨国忠、尚远卓、孙超敏
景观设计丨朱亮、李倩雯、黄玉苗、熊世宝、支逸箫,张挺、许润(中国美院)
室内设计丨董浩、余志斌、宋佳颖、葛鲁君、任志勇、许晓佳、余靖、程剑飞
幕墙设计丨杭飞、王磊、张菁哲、许俊凯、钭莉莎、姜琦
舞台及声学设计丨池万刚、陈涌、池佳贝
照明设计丨陆丹雨、郑龙、吕佳琪、俞子铖
建筑经济丨施亚萍、褚铅波
工地驻场丨张善文、朱天昊
勘察单位丨建设综合勘察研究设计院有限公司
施工单位丨安徽三建工程有限公司
监理单位丨安徽省建设监理有限公司
摄影丨吴清山
章鱼见筑
Project name: The East Campus of Hefei No.1 High School
Commissioners: Hefei Municipal Education Bureau, Hefei East New Center Construction Investment Co., Ltd., Hefei No.1 High School
Gross floor area: 188,939 square meters
Construction time: 2021-2022
Location: Hefei, Anhui
Design firm: The Architectural Design & Research Institute of Zhejiang University Co., Ltd. (UAD)
Design leaders: Lu Dan, Wang Qiyu
Project leaders: Wang Qiyu, Chen Xiaolong
Design directors: Luo Qingping (Professor at the Department of Architectureof UAD), Zhang Yan
Architectural design: Chen Xiaolong, Yuan Shuai, Gao Mengge, Xia Huangjing, Tang Kairen, Xia Yan, Wu Qinyi, Fang Hanzhi, Tang Ruichen
Structural design: Wang Zhenggang, Chen Jiayun, Chen Xiao, Xu Xufeng, Cai Shuqi, Ye Jian
Electrical design: Lu Dehai, Jin Shengjie, Zhao Ying, Liu Kexu
Water supply & drainage: Wang Pengfei, Shen Jingwen, Chen Zheyi, Dai Jian
HVAC design: Lin Fengrao, Zhao Dandan, Wang Xuefeng, Yang Hongji
Smart design: Lin Hua, Yang Guozhong, Shang Yuanzhuo, Sun Chaomin
Landscape design: Zhu Liang, Li Qianwen, Huang Yumiao, Xiong Shibao, Zhi Yixiao, Zhang Ting, Xu Run (from China Academy of Art)
Interior design: Dong Hao, Yu Zhibin, Song Jiaying, Ge Lujun, Ren Zhiyong, Xu Xiaojia, Yu Jing, Cheng Jianfei
Curtain wall design: Hang Fei, Wang Lei, Zhang Jingzhe, Xu Junkai, Dou Lisha, Jiang Qi
Stage and acoustic design: Chi Wangang, Chen Yong, Chi Jiabei
Lighting design: Lu Danyu, Zheng Long, Lv Jiaqi, Yu Zicheng
Construction economics: Shi Yaping, Chu Qianbo
On-site residency: Zhang Shanwen, Zhu Tianhao
Geological survey: CIGIS (China) Limited
Construction firm: Anhui Sanjian Engineering Co., Ltd.
Construction supervision: Anhui Construction Supervision Co., Ltd.
Photography: Wu Qingshan, ZY Studio
{{item.text_origin}}

