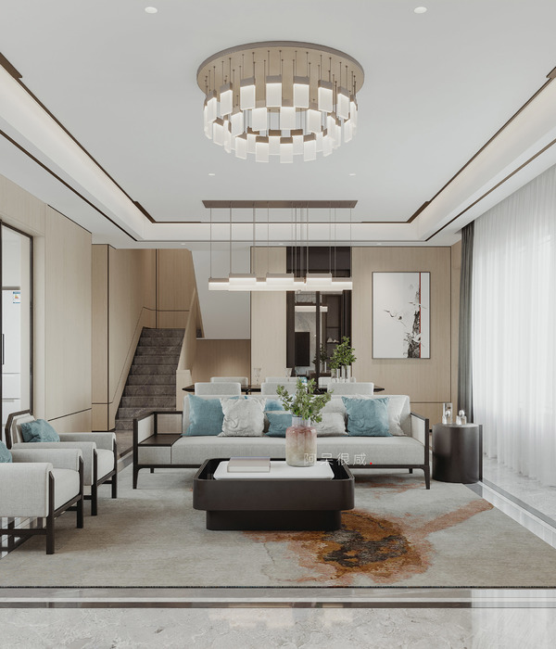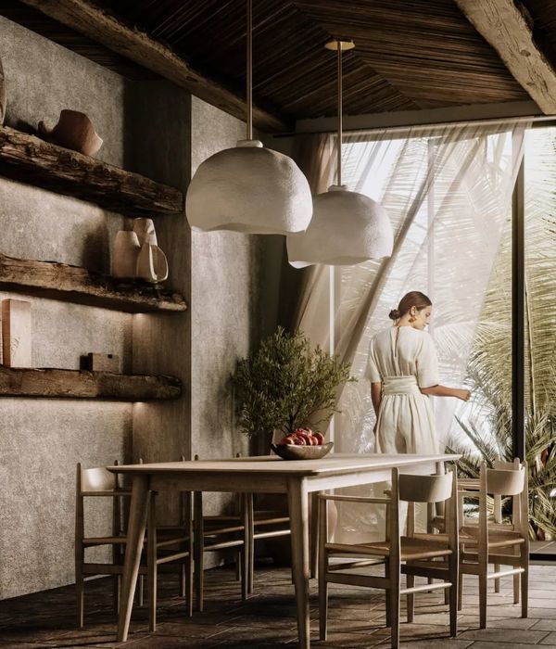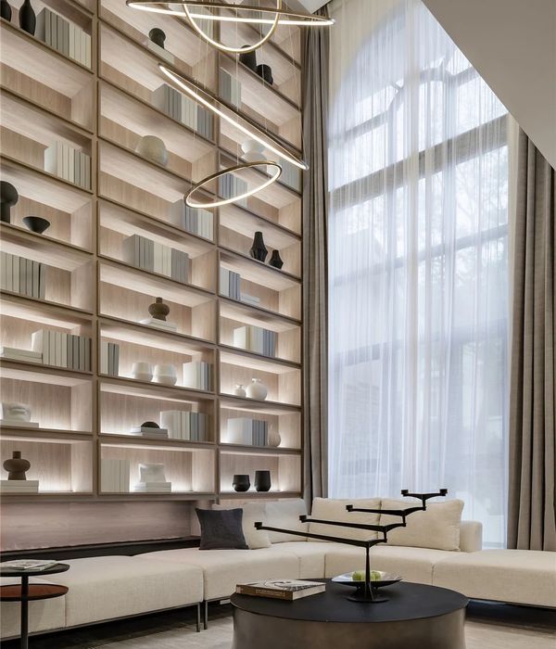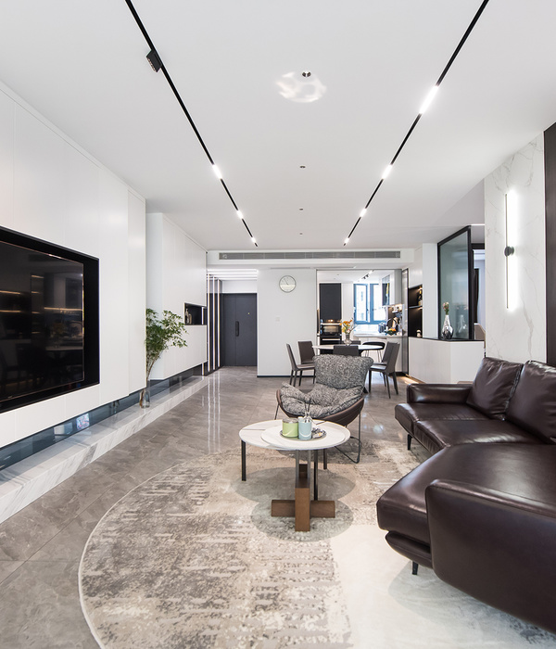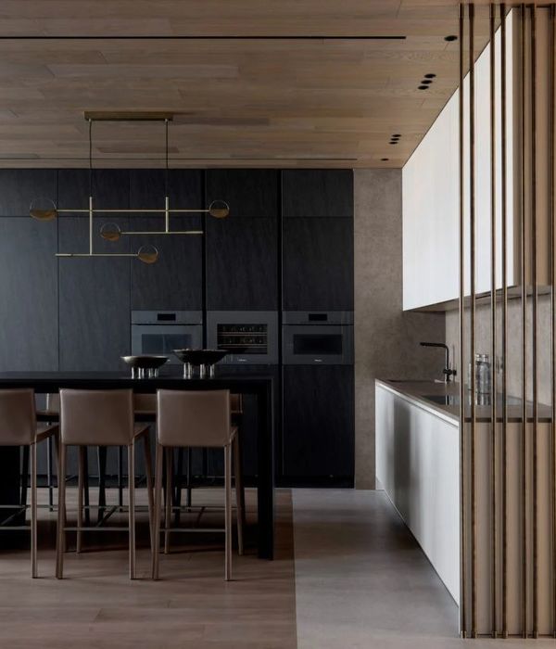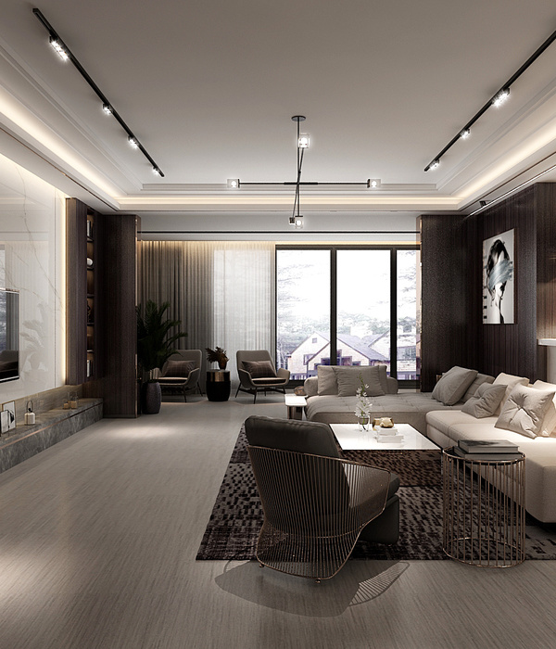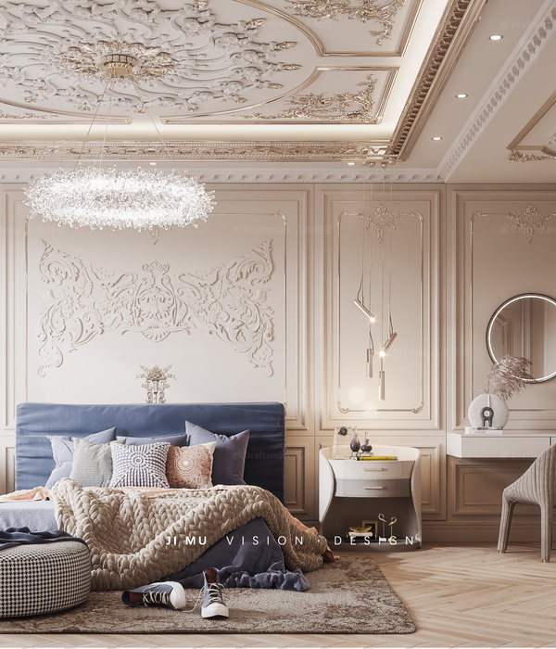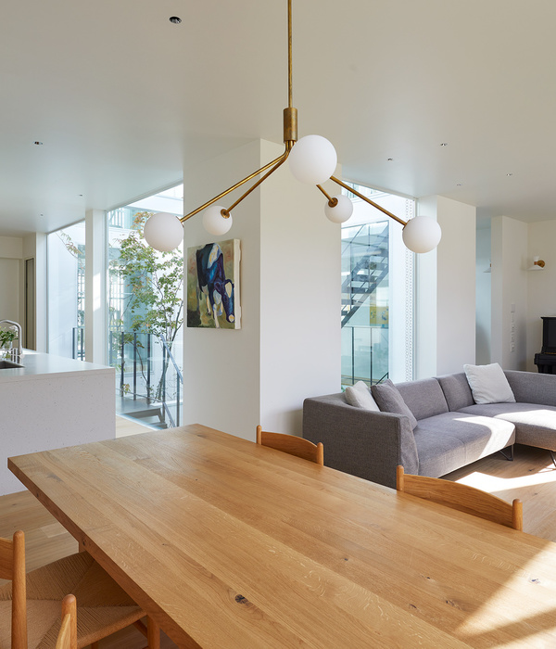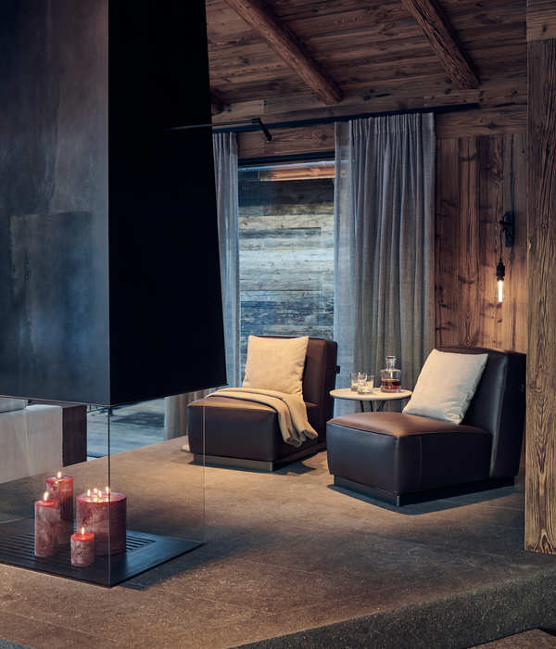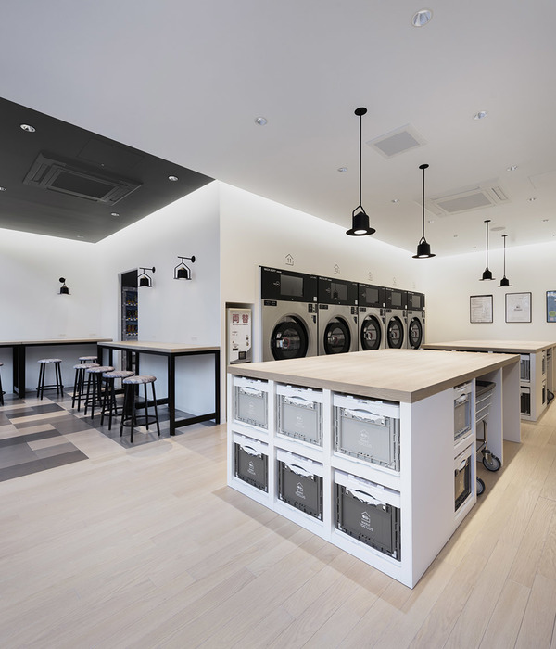- 项目名称:临平体育公园配套工程项目
- 设计方:筑境设计
- 设计时间:2017年6月-2017年9月
- 完成时间:2019年12月
- 设计单位:筑境设计
- 主创建筑师:殷建栋 朱祯毅
- 建筑设计:彭永雷 倪方文 戴笠淼 葛毅 张烜 冯超
- 结构设计:陆俊 金卫明 孙会郎
- 给排水设计:杨迎春
- 暖通设计:杜成锴
- 电气设计:李鹏展 唐霖
- 幕墙设计:汉嘉设计集团股份有限公司 王刚 曾军辉 杨德林
- 项目地址:杭州市余杭区星桥街道临丁路
- 建筑面积:7900㎡
- 摄影版权:筑境设计
- 客户:杭州余杭城市建设集团有限公司
- 阳极氧化铝:安美特 Anometal
背景
Background
本项目位于浙江省杭州市临平体育公园,旨在为新建成的公园提供配套设施,项目包含了健身中心场馆、室内综合球馆以及休息驿站等建筑。
This Project is in Linping Sports Park, Hangzhou City, Zhejiang Province. It aims to provide supporting facilities for the newly built park, and consists of a fitness center, a comprehensive indoor arena, and rest stations.
▼健身中心鸟瞰,aerial view of the Fitness Center
体育公园是高密度城市中难得的城市绿洲,它以生态乐跑为主题,场地景观简约流动,开放的草坪,流线型的跑道镶嵌其中;原生态绿植被最大限度的保留下来。
The Sports Park is a rare urban oasis in such a densely inhabited city. Following ecofriendly operation standards, it has a simple and flowing landscape with open lawns and streamlined walkways. The original green vegetation of the space has been preserved to a huge extent.
▼项目鸟瞰,体育公园是城市中的绿洲,aerial view of the project, the Sport Park is an urban oasis
设计理念
Design Philosophy
场馆建筑因其功能需求往往呈现出大体量标志物化的面貌,本项目地处公园之中,功能化的体量过于完整封闭,与公园自然开放的状态格格不入。在设计中,我们希望延续体育公园生态、开放、景观化的场所特征,将它以“晕染”的方式向建筑过渡,消解建筑体量,模糊自然与建筑的边界,最终使建筑隐于自然亦或是成为景观本身。
Many venues are often used as large-scale landmarks, however, the Project located in the park is closed completely and is not compatible with the park’s open nature. The Sports Park focuses on ecology and a great wide-open landscape, and this will be continued in the design as well in a graded manner, to ensure that there is a flexible connection between the building and the park. To ensure the perfect space, it’s important to contract the architectural volume and blur the boundaries between nature and architecture. The architecture will become one with nature and will ideally become a part of the landscape itself.
▼项目外观(上:健身中心,下:室内球馆),建筑消隐在自然中
external view of the projects (above: Fitness Center, below: Indoor Arena), the architecture blurred into the nature
以生态、开放、景观化为设计理念,我们选择伞状结构作为建筑的基本单元。单个伞状单元体量感弱且偏景观化,形态鲜明;圆形顶棚庇护下的底部空间,开放自由,与环境高度融合。多个伞状单元相连接,亦可构成特点鲜明的内部空间。
按照不同的功能需求,伞状单元可灵活组合来适应公园的环境,它既可以是景观化的构筑物,也可以是大空间的功能性建筑。在本次设计中,我们选择了与公园主要树种尺度接近,5m半径9m高度的伞为基本单元,按照功能需求,组合构成运动场馆。
The design philosophy focuses on ecology, landscaping and openness, and an umbrella structure is used as the basic unit of the building. Each umbrella-shaped unit has a distinct shape and does not occupy much space. The lower half formed by the circular ceiling is open and free and beautifully integrated with the environment. Numerous such units come together to form a continuous and yet, distinct interior space.
Based on the functional requirements, the umbrella-shaped units can work as a landscaped structure or a functional building offering a large space, and they can adapt to the park’s environment appropriately. The design uses umbrellas, which are similar in scale to the main tree species in the park. The radius is around 5 m and the height is around 9 m. These are selected as the basic unit and then based on the functional requirements, they are combined to create the sort of sports venue that is required.
▼项目生成示意,伞状单元组成建筑空间,generation diagram, umbrella structure composed the building
健身中心场馆
Fitness Center
健身中心场馆面积约3800㎡,由49个包裹白色GRC及灰白色铝板的伞状单元构建而成,场馆轻盈通透,开放自由,如同一片凝固的树林,公园的绿化、广场、跑道晕染到其中,与场馆复合共享。在这里,建筑与自然相互渗透,市民可以从四面八方自由地穿行到其中。
The Fitness Center covers an area of approximately 3,800 square meters and has been constructed using 49 umbrella-shaped units wrapped in white GRC and off-white aluminum panels. The light and transparent venue is open and free, and the landscape with its many squares and walkways add to the allure. Architecture and nature have come together here, allowing people to access it from all directions.
▼健身中心顶视图,由伞状单元构件组成,top view of the Fitness Center composed of umbrella-shaped units
▼面朝公园的开放空间,open space facing the park
▼沿河一侧的开放空间,open space close to the river
▼跑道穿过健身中心,the running track goes through the Fitness Center
▼屋顶跑道,rooftop runway
为了提升建筑的标识度,我们在建筑中植入了三个直径为20m的大型伞单元,并以其中一把伞为支点设计了连接地面与屋顶的螺旋楼梯,市民的活动经由螺旋楼梯从地面延伸到了屋顶环形跑道,市民在这里观景或是运动,获得了一种漂浮于公园之上的全新体验。
The building uses three big umbrella-shaped units with a diameter of 20 m, with increased visibility. One of the umbrellas has been used as the base for a spiral staircase that connects the ground with the roof. People can move up to the ring-shaped runway on the roof through the spiral staircase. They can look down on the park and see the other people playing games and feel like they’re floating above them, which is certainly a unique experience.
▼剖透视图,多维度复合的空间,perspective section showing the connection between different levels
▼由伞状结构组成的室内空间,interior space composed of umbrella-shaped units
▼连通地面与屋顶的螺旋跑道,revolving runway connecting the ground and the roof
▼从螺旋跑道回望开放空间,view to the open space from the revolving runway
▼从底层开放空间看向屋顶跑道,view tot he rooftop runway from the open floor
综合室内球馆
Comprehensive Indoor Arena
综合室内球馆面积约4100㎡,由10个基本伞状单元和一个矩形球馆组成。受限于室内网球馆对无柱大空间的要求,球馆主体仍采用空间网架结构。而建筑面朝公园中心景观侧暨主入口一侧,我们设计了10个伞状单元切入景观与大体量场馆之间,形成缓冲空间,使场馆与建筑柔性交接。这片“林”也为球馆的室外活动提供了庇护。
The Comprehensive Indoor Arena covers an area of about 4,100 square meters and consists of 10 basic umbrella-shaped units and a rectangular arena. Based on the requirements of the indoor tennis stadium for a large space without columns, the main body of the arena uses a spatial lattice structure. On the side of the building facing the central landscape of the park, which is the same side of the main entrance, 10 umbrella-shaped units have been designed as a buffer space cutting through the landscape and the venue. This allows for flexible transition between the venue and the building. The umbrella forest is also useful in providing shelter for outdoor activities in the arena.
▼室内球馆鸟瞰,由伞状单元和矩形球馆组成,aerial view of the Indoor Arena composed of umbrella-shaped units and a rectangular arena
▼公园与网球馆通过灰空间柔性连接,the park and tennis hall are flexibly connected by grey space
▼嵌入自然中的GRC树林,GRC forest integrated into nature
为了进一步消解大体量场馆对环境的压迫,建筑表皮选用了反射率较高的阳极氧化铝板,在映射下,建筑不再是焦点,而是自然的延伸,最后消失在环境中。
To eliminate the adverse effects of large venues on the environment, we have used anodized aluminum plates with high reflectivity for the surface. As a result, the building is no longer the focus, but becomes an extension of nature, becoming one with the environment.
▼隐在自然中的网球馆体量,The volume of Tennis Hall hidden in nature
▼球馆与公园交接处伞状柱廊形成的灰空间,grey space formed by umbrella structure at the junction of tennis hall and Park
▼孩子在伞状灰空间下玩耍,children playing under the umbrella space
结构选型
Structure Form Selection
本项目工期紧凑,预算有限,如何构建伞状基本单元成为了项目成败的关键。受台湾社科院图书馆影响,一开始我们判定伞状单元必以混凝土结构现浇而成,后经深入了解,如采用混凝土现浇为主体结构,面临这工期延长、成本上升、施工图精度不易控制等诸多问题,最终,我们选择了钢结构+外挂GRC板的模式去构建伞的基本单元;钢结构易加工,落地快,GRC板在工厂里通过模具浇筑完毕,精度高,养护条件好,运到现场后组装方便快捷。事实证明,这种模式在满足业主预算和工期要求的同时,也基本满足了设计师对建筑效果的要求。
Due to tight schedule and limited budget, constructing the umbrella-shaped basic unit is the key to the success of the Project. Inspired by the Library of Taiwan Academy of Social Sciences, we determined that the umbrella-shaped unit must be cast-in-place with the concrete structure right at the beginning. Subsequent in-depth investigation revealed that, if cast-in-place concrete was used as the main structure, there would be many added problems such as an increase in the construction duration, rising costs, and difficulty in controlling the accuracy of construction drawings. Eventually, the basic unit of umbrellas was decided to be constructed with steel and external GRC plates. The steel structure is workable and can be completed quickly, while GRC plates cast in the factory with molds have high precision and are easier to maintain. Due to this, it is convenient and swift to assemble after being transported to the site. An analysis of this method has shown that not only does it meet the budget and time limit, but also satisfies the requirements of the designer with respect to architectural needs.
▼伞状结构单元构成空间,space composed of umbrella-shaped units
▼伞状单元细部,closer view to the umbrella-like units
▼单元大样
结语
Conclusion
通过伞状单元组合而成的运动场馆以“晕染”的方式轻轻介入环境之中,最大限度的保留了体育公园生态、开放、景观化的场所特征,我们希望建筑在这里消失,伞状单元组成的“林”与自然的树林融为一体,为前来健身的市民带来独特难忘的体验。
The Sports Venue comes together with the umbrella-shaped units, and becomes a part of the environment in a graded manner, while retaining the important elements of ecology, openness and landscape of the Sports Park, to the greatest extent. We hope to camouflage the building, so that this “forest” with its many umbrella-shaped units integrates with the natural forest, creating a unique and unforgettable experience to those who have come here to exercise.
▼夜景,night view
▼一层平面图,first floor plan
▼屋顶平面图,roof plan
▼立面图,elevations
▼剖面图,sections
项目名称:临平体育公园配套工程项目
设计方:筑境设计
设计时间:2017年6月-2017年9月
完成时间:2019年12月
设计单位:筑境设计
主创建筑师:殷建栋 朱祯毅
建筑设计:彭永雷 倪方文 戴笠淼 葛毅 张烜 冯超
结构设计:陆俊 金卫明 孙会郎
给排水设计:杨迎春
暖通设计:杜成锴
电气设计:李鹏展 唐霖
幕墙设计:汉嘉设计集团股份有限公司 王刚 曾军辉 杨德林
项目地址:杭州市余杭区星桥街道临丁路
建筑面积:7900㎡
摄影版权:筑境设计
客户:杭州余杭城市建设集团有限公司
GRC:南京三惠
阳极氧化铝:安美特 Anometal
Project name: Linping Sports Park Supporting Project
Design: CCTN Architectural Design Co. Ltd.
Time of Design: Jun 2017 – Sep 2017 Time of Completion: Dec 2019
Lead Architect: JianDong Yin & ZhenYi Zhu
Architecture Design Team: Yonglei Peng,Fangwen Ni, Limiao Dai,Yi Ge, Xuan Zhang & Chao Feng
Structural Design Team: Jun Lu, Weiming Jin & Huilang Sun
Water supply and drainage design team: Yinchun Yang
HVAC design team: Chengkai Du
Electrical Design Team: Pengzhan Li& Lin Tang
Curtain wall design team: Gang Wang, Junhui Zeng & Delin Yang
Project location: Linding Road, Xingqiao street, Yuhang District, Hangzhou City
Gross Built Area (square meters): 7900㎡
Photo credits: CCTN Architectural Design Co. Ltd.
Clients: Hangzhou Yuhang Urban Construction Group Co., Ltd
GRC:Nanjing Sanhui
Anodized aluminum: Anometal
{{item.text_origin}}

