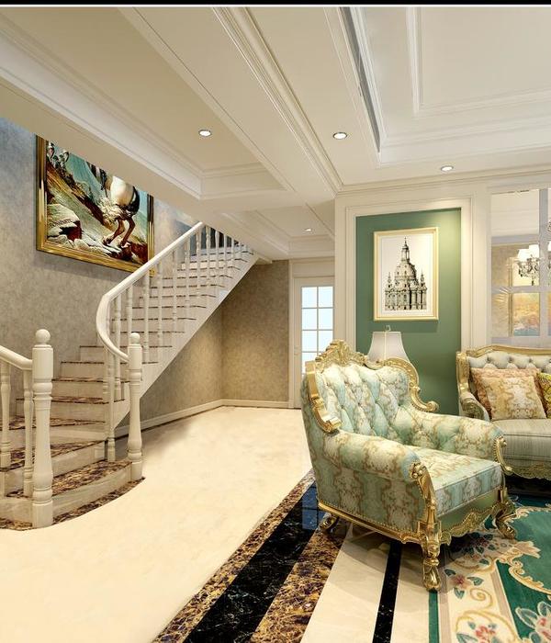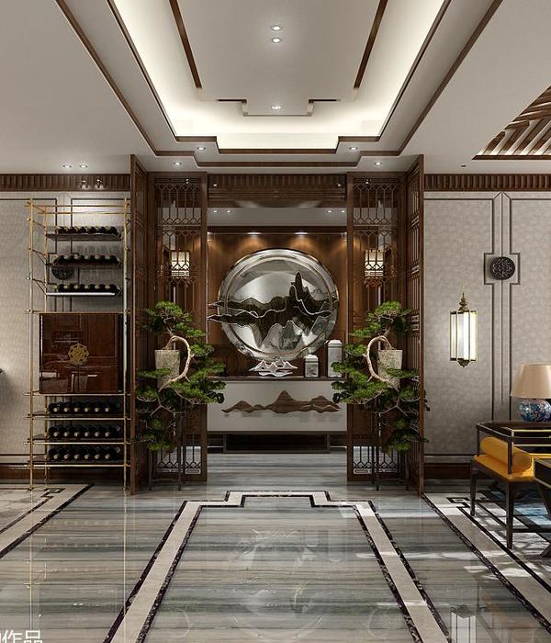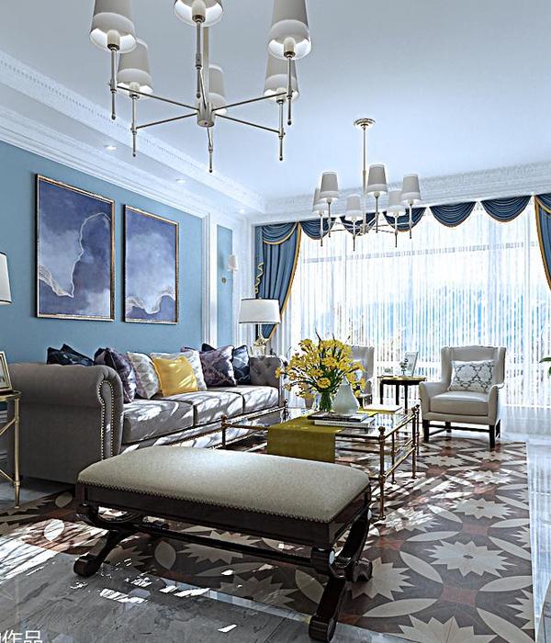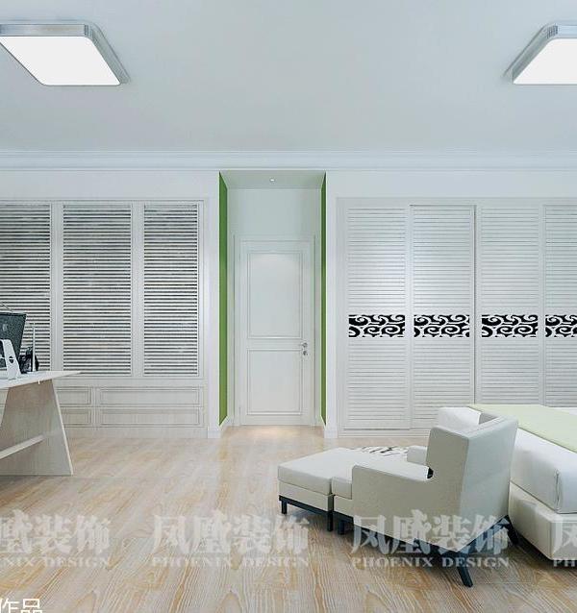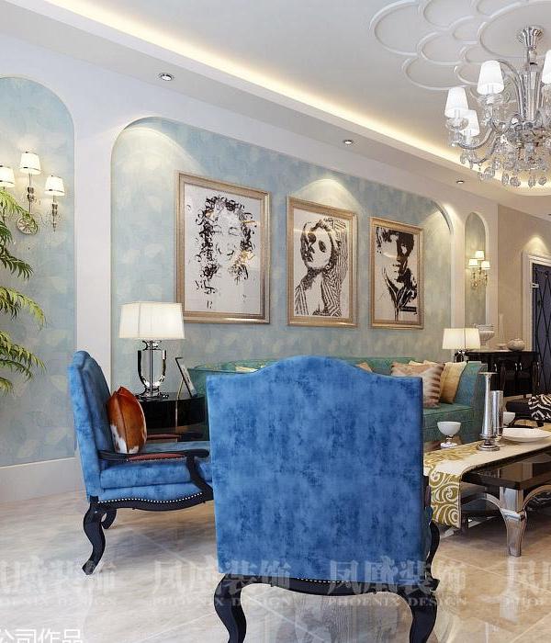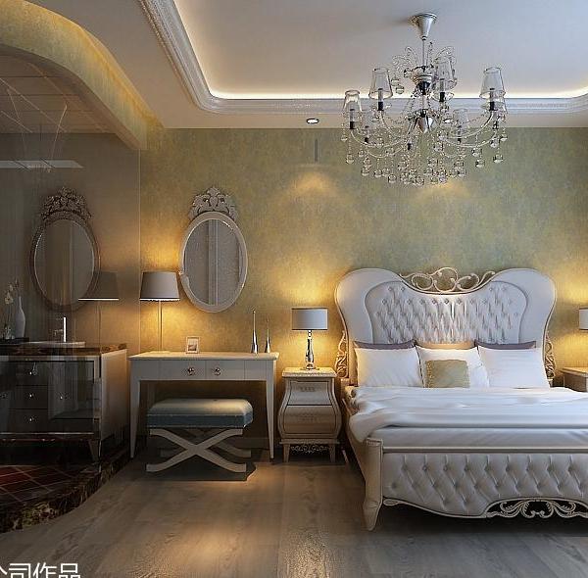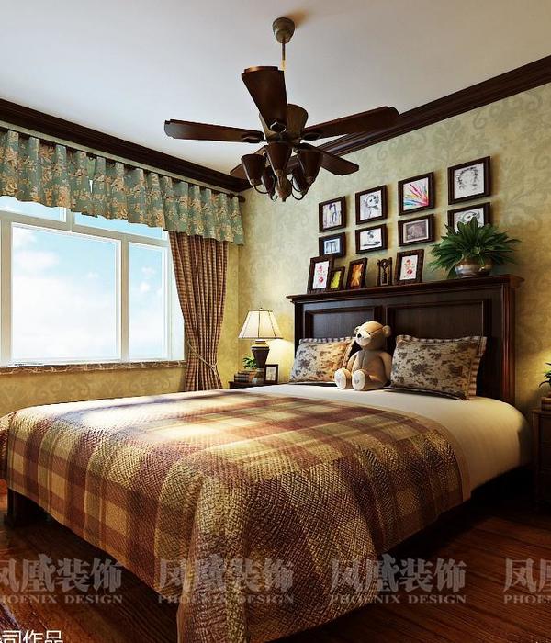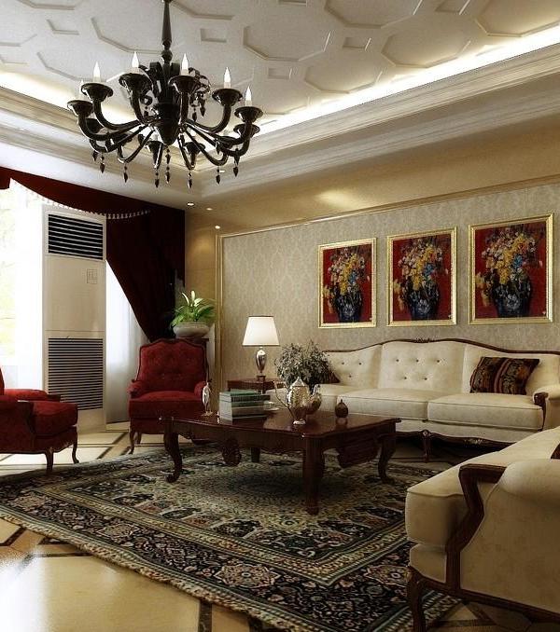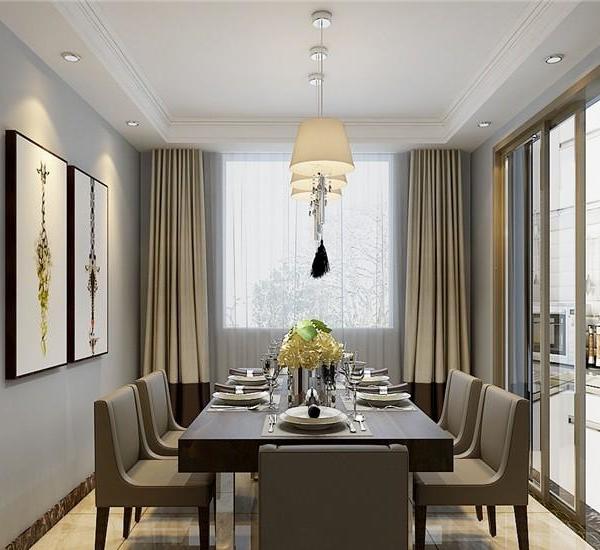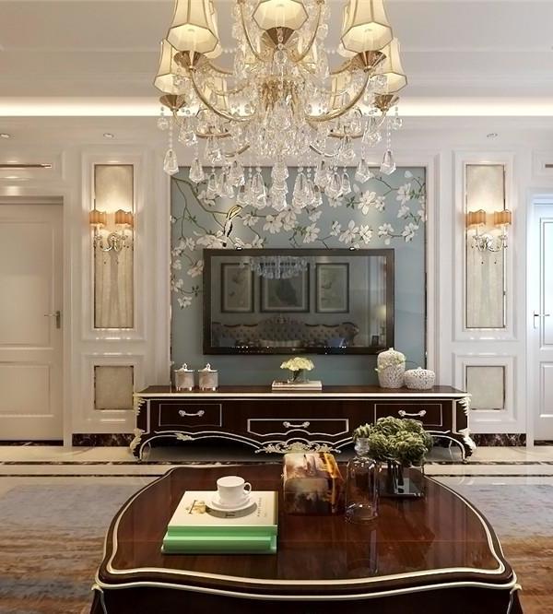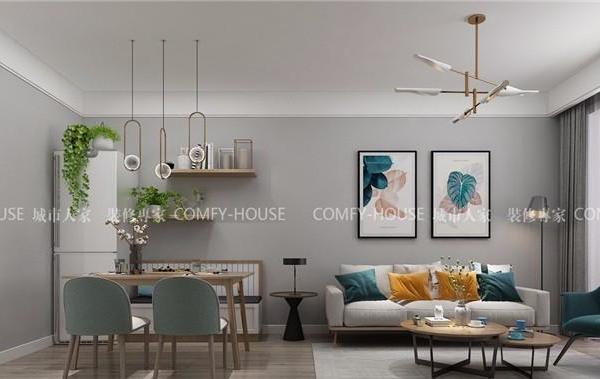壹贰壹捌设计事务所
入户玄关
Entrance to the house
入户处的定制柜经过精心设计和布局,将定制柜与洗衣房结合在一起,方便下班回到家,就可以将外面的脏衣服丢进洗衣机,方便又不会弄脏室内空间。
The custom cabinet at the entrance has been carefully designed and laid out, combining the custom cabinet with the laundry room, so that when you get home from work, you can throw the dirty clothes outside into the washing machine, which is convenient and will not stain the indoor space.
客厅
Living room
整个房屋空间以低饱和度的奶油色为主,融入原木色和黑色作为点缀,将三种颜色融合,高级不失细腻,是兼顾浪漫和质感的奶油法式家。人字木地板通铺客厅,沙发区域铺地毯,搭配复古的单人椅,惬意又舒适,营造浪漫的法式氛围。
The whole house space is dominated by low-saturation cream color, integrating wood color and black as embellishments, blending the three colors, high-end and delicate, and it is a cream French home that takes into account romance and texture. Herringbone wooden floors cover the living room, and the sofa area is carpeted and paired with a retro single chair, creating a romantic French atmosphere.
棉麻质感的沙发和带有还是线条的背景墙,提升了空间层次感也让空间质感翻倍,亲朋好友围坐于此,感受家的小情调。客厅不做电视墙,实现灵活布局,可以随时移动,并且占用空间小巧。
The whole house space is dominated by low-saturation cream color, integrating wood color and black as embellishments, blending the three colors, high-end and delicate, and it is a cream French home that takes into account romance and texture. Herringbone wooden floors cover the living room, and the sofa area is carpeted and paired with a retro single chair, creating a romantic French atmosphere. ...
将沙发后方打造成休闲活动区,背靠半墙设计,视觉上隔而不断的效果,又保证了两边空间的互动性。
The back of the sofa is turned into a leisure activity area, with the back against the half-wall design, which visually separates and continuously ensures the interaction of the space on both sides.
餐厅
restaurant
开放式餐厅环境,通透明亮,在视觉上放大空间,奶油白+低饱和度得黑色餐厅,穿插着大理石的装饰,这搭配真的高级又优雅。
The open dining room environment is transparent and bright, visually enlarges the space, cream white + low saturation black dining room, interspersed with marble decoration, which is really high-end and elegant.
餐厅得背后是开放式西厨,大理石台面和背板设计,像海浪一样精致又耐看,让空间多了一些沉稳得轻奢感,搭配黑色橱柜,也为餐厅提供了更多的收纳储物空间。
Behind the restaurant is an open western kitchen, with marble countertops and back panels, which are as delicate and durable as ocean waves, making the space more calm and luxurious, and with black cabinets, it also provides more storage space for the restaurant.
岛台餐桌一体设计,大理石和黑色的结合,既不显拥挤,且精致耐看,不一样的餐椅给空间带来了更多的可能性,同色系餐边柜靠墙设计,王梅划分区域。
The integrated design of the island dining table, the combination of marble and black, is not crowded, and delicate and durable, different dining chairs bring more possibilities to the space, and the same color sideboard is designed against the wall, and Wang Mei divides the area.
厨房
kitchen
黑白配色的厨房,U型的操作台面设计,烹饪区和洗菜区合理划分,提高生活效率,白色的吊柜搭配黑色的地柜,有良好的平衡感,既不会显得局促也体现出层次感,嵌入式的厨电,丰富厨房功能性的同时,还让空间看起来更加宽敞。
The black and white kitchen, the U-shaped countertop design, the reasonable division of the cooking area and the washing area, improve the efficiency of life, the white wall cabinet with the black base cabinet, there is a good sense of balance, which will not look cramped but also reflects the sense of hierarchy, and the embedded kitchen appliances enrich the functionality of the kitchen while making the space look more spacious.
书房
den
小次卧利用率不高,顺势改成沉浸式书房,书桌做L型布局,外观极简大方,与家属一人一边,同时在家办公也不会拥挤,沿墙定制悬浮式书桌,高度量身定制实现伸腿自由,搭配置物架上墙收纳,释放桌面空间~
The utilization rate of the small secondary bedroom is not high, so it is changed to an immersive study, the desk is made of an L-shaped layout, the appearance is minimalist and generous, and the family is on one side, and the home office will not be crowded at the same time, the customized suspended desk along the wall, the height is customized to achieve the freedom of leg stretching, and the configuration shelf is stored on the wall to release the desktop space~
主卧
Master bedroom
黑与白的经典碰撞,是这套法式复古家的灵魂所在,墙顶通刷乳胶漆,空间敞亮通透,法式吊灯增加空间氛围感,高级又不缺少烟火气,既有温柔奶油风的质感,又不失高级复古感。
The classic collision of black and white is the soul of this French retro home, the top of the wall is brushed with latex paint, the space is bright and transparent, the French chandelier increases the sense of space atmosphere, high-end and not lacking fireworks, both the texture of gentle cream wind, and the high-end retro feeling.
小孩房
Kids room
上下床是最实用不过的,增添更多趣味性和可能性,不仅仅是只有省空间,也会让空间更加宽敞开阔,也方便交流感情。既独立有趣,又留下了私密的小空间,也可以从小养成独立收纳的习惯。
Bunting a bed is the most practical, adding more fun and possibilities, not only saving space, but also making the space more spacious and open, and convenient for communicating feelings. It is not only independent and interesting, but also leaves a small private space, and you can also develop the habit of independent storage from an early age.
项目信息
项目位置 | 嘉裕公馆
主案设计 | 1218设计事务所
设计风格 | 奶油法式复古风
建筑面积 | 157m²
🔺改造后平面布置图
{{item.text_origin}}

