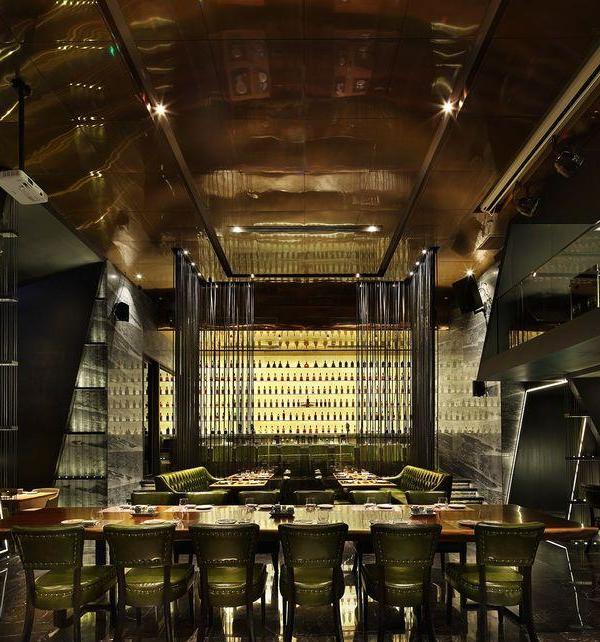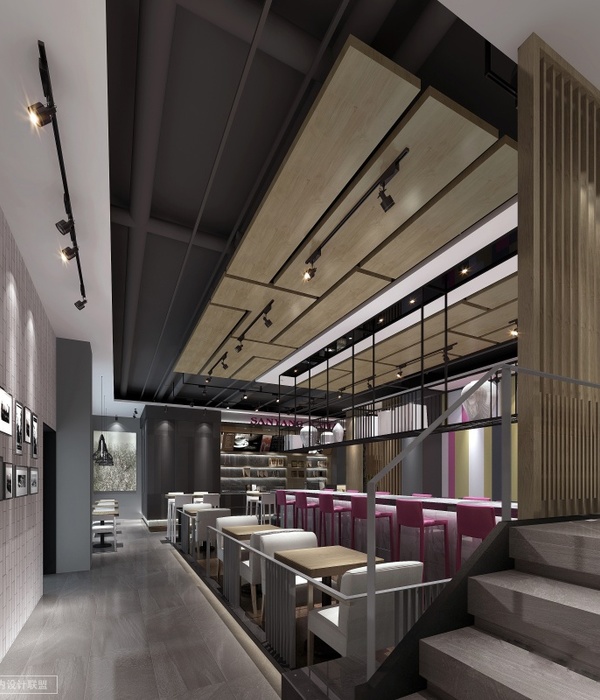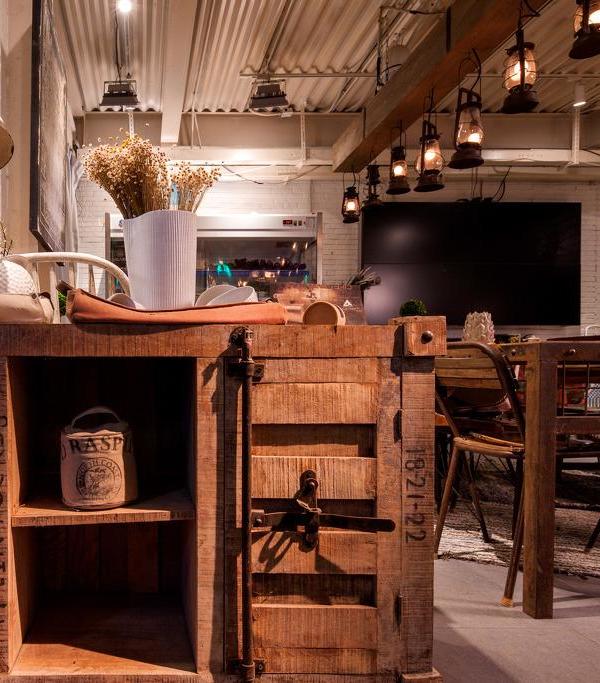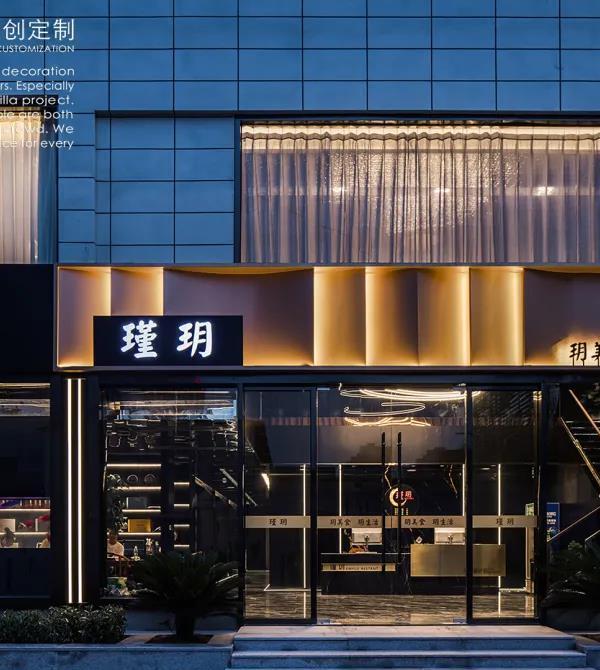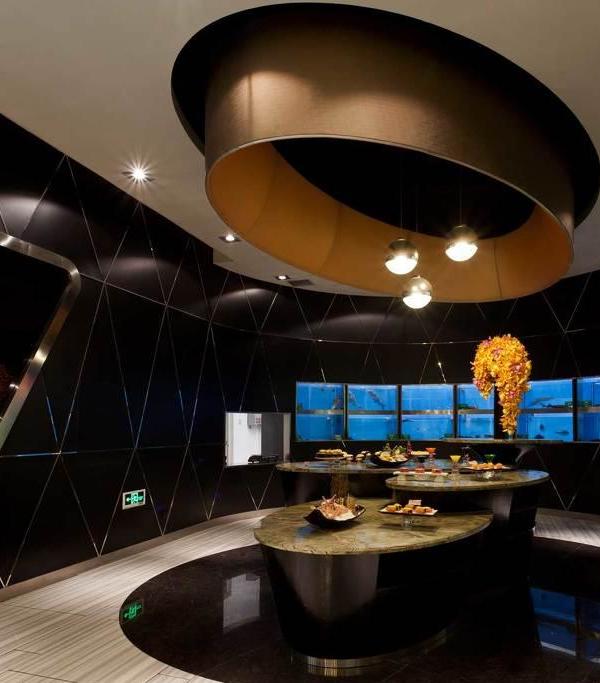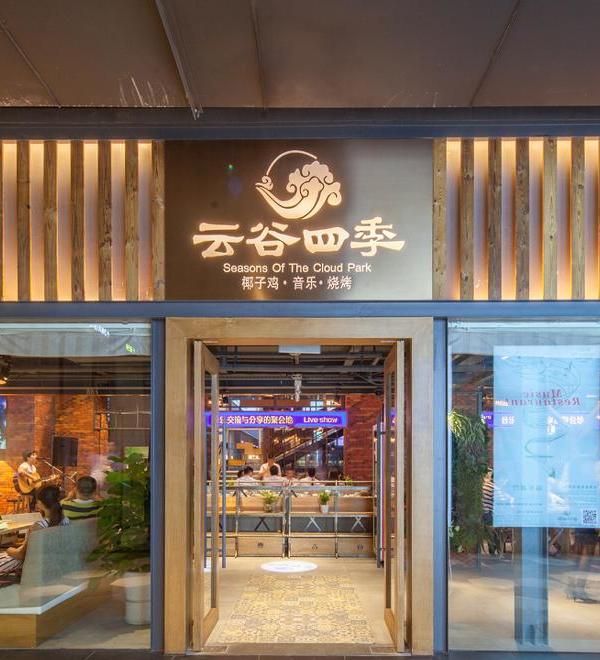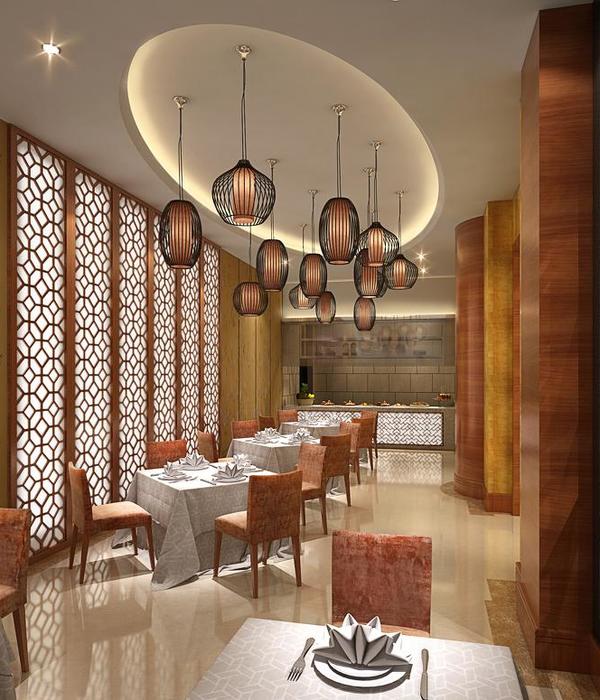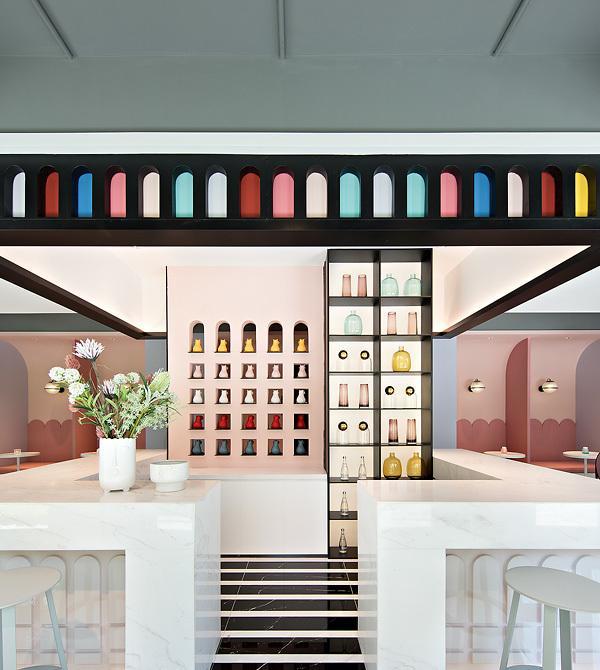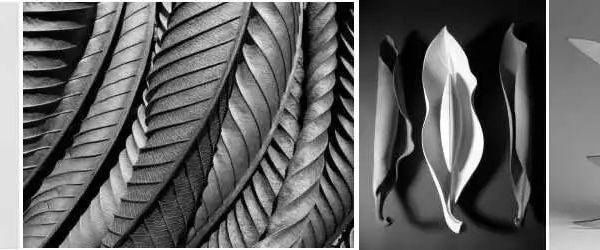在东京市中心车流稀少的街道上,一座老房子与现代建筑毗邻,看起来仿佛时间停留在过去。野口勇设计的经典Akari灯如同月亮般照亮了餐厅入口。透过透明的玻璃门,可以看到现代的餐饮环境融入带有日本传统生活方式痕迹的空间。
Alongside the modern buildings, an old house as if the time had stopped in history appears on the street with little traffic in the very center of Tokyo. Iconic Akari light sculpture by Isamu Noguchi illuminates the entrance of the building like the Moon. Seeing through the transparent glass doors, you can find the modern dining scene melted into space with signs of the Japanese traditional way of life.
▼临街立面,facade to the street © Jonas Bjerre-Poulsen
这座老房子的一层曾是一家小型商店,二层曾是住宅,数年来从未改变。经过改造,它摇身变为一家法式餐厅。考虑到原有材料和结构的丰富性,设计团队决定尽量保留早期的细节和痕迹。同时,置入新的混凝土柜台和钢架系统,完善了餐厅功能。
The old house, whose first floor was a small shop and its second floor was a residential area, had been left untouched for decades. For this project, it was reborn as a French restaurant while taking advantage of the old house. Paying respect to the richness of the material and the building structure, we decided to leave details and indication of the early days as much as possible. At the same time, newly added concrete counter and steel shelving systems complement functions.
▼从街道望向吧台,view from street to the bar © Jonas Bjerre-Poulsen
▼从街道望向餐区,view from street to dining area © Jonas Bjerre-Poulsen
▼吧台区域,bar area © Jonas Bjerre-Poulsen
▼吧台细部,details of bar © Jonas Bjerre-Poulsen
▼一层餐区摆放四人桌,table for four in dining area on 1F © Jonas Bjerre-Poulsen
▼二层餐区,dining area on 2F © Jonas Bjerre-Poulsen
▼餐厅保留日本传统生活方式的痕迹,the restaurant keeping signs of the Japanese traditional way of life © Jonas Bjerre-Poulsen
选用相同元素和材料的灯具和家具对维持新旧的和谐起到重要的作用。新旧共存的空间放大了不断变化的美。
Selecting lights and furniture with shared elements and material is also crucial to keep an excellent balance between the new additions and the old details. These all amplify the aesthetic beauty of secular change.
▼相同材料的灯具和家具,lights and furniture with shared elements and material © Jonas Bjerre-Poulsen
▼家具细部,details of furniture © Jonas Bjerre-Poulsen
▼一层平面图,1F plan © Keiji Ashizawa
▼二层平面图,2F plan © Keiji Ashizawa
Location: Tokyo Architect: Keiji Ashizawa Design / ship architecture Project architect: Keiji Ashizawa / Toshiya Nakamura / Ai Fujii Construction: FineArts Inc. Furniture: ARIAKE Photo: Jonas Bjerre-Poulsen
{{item.text_origin}}

