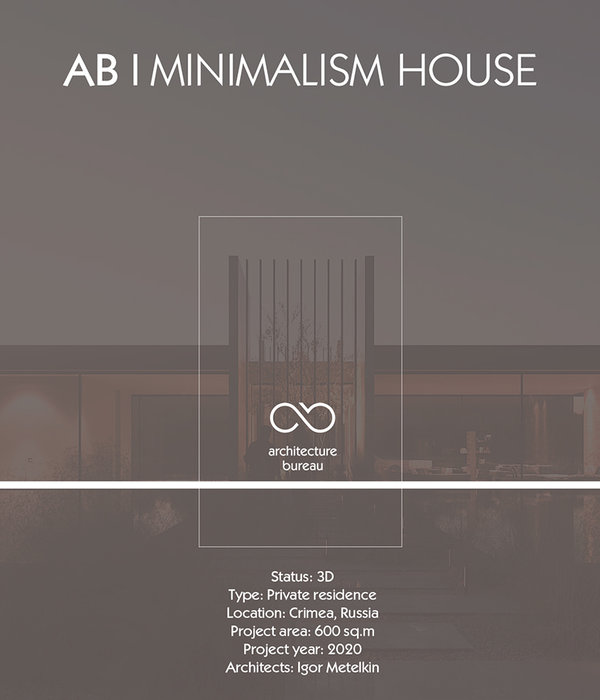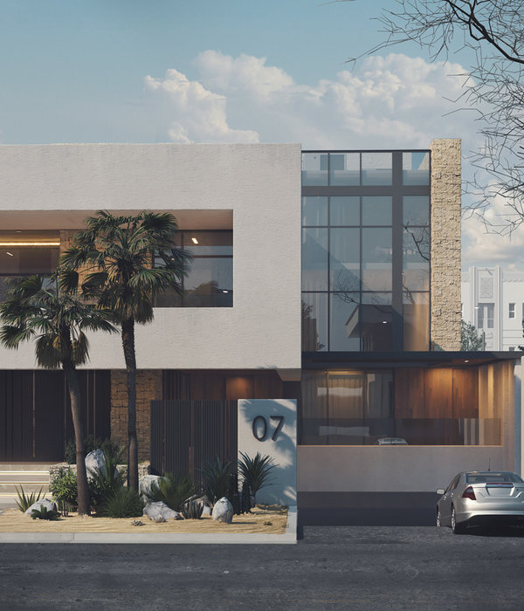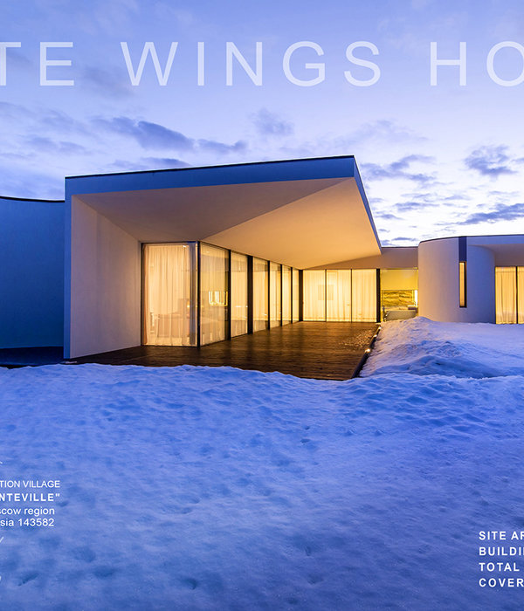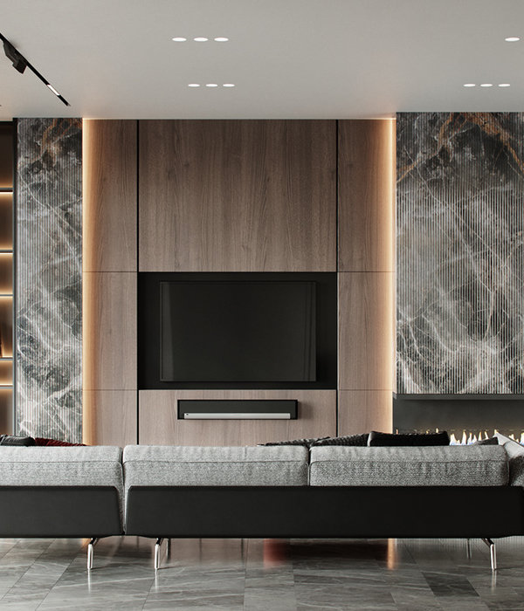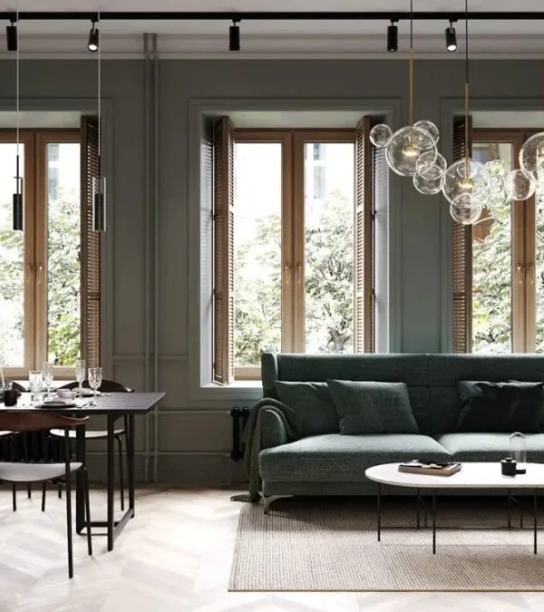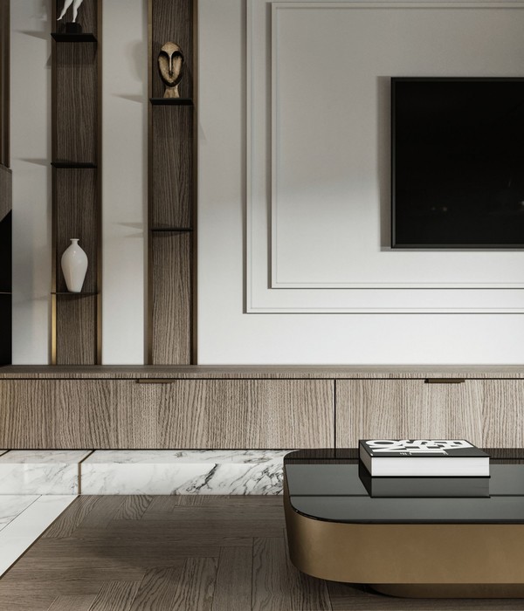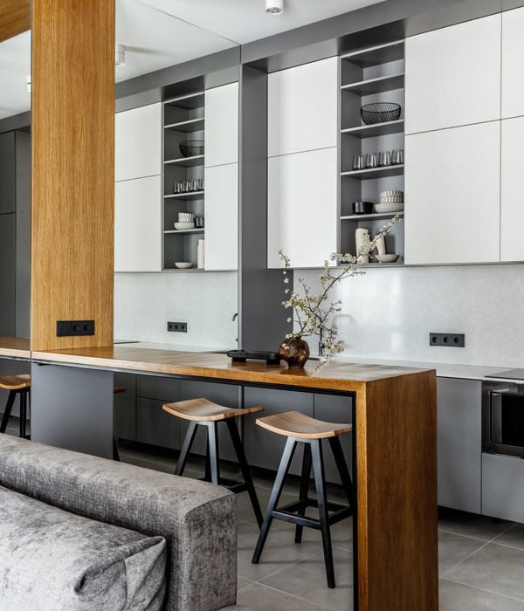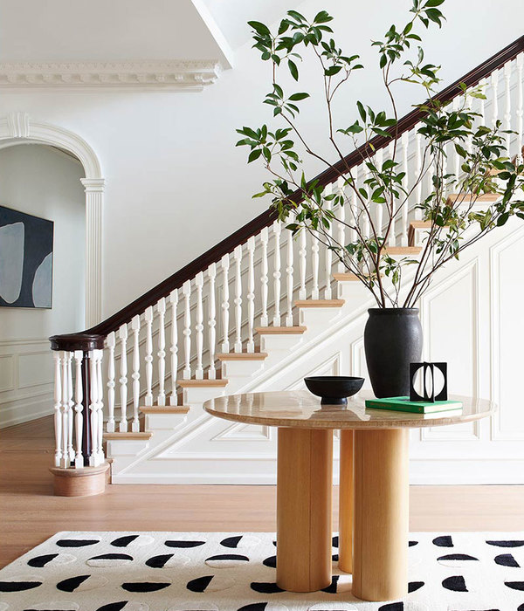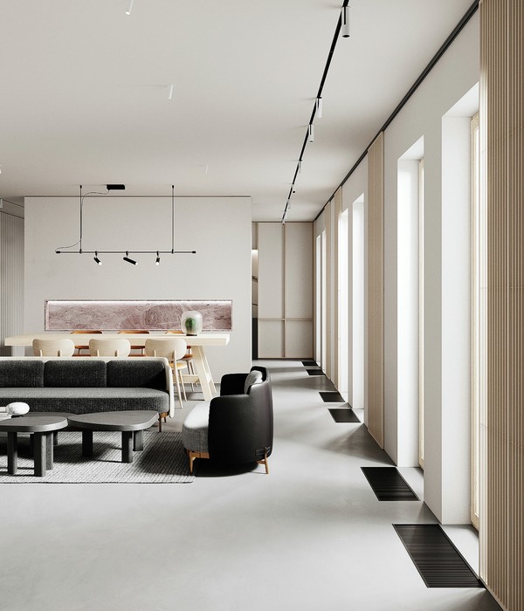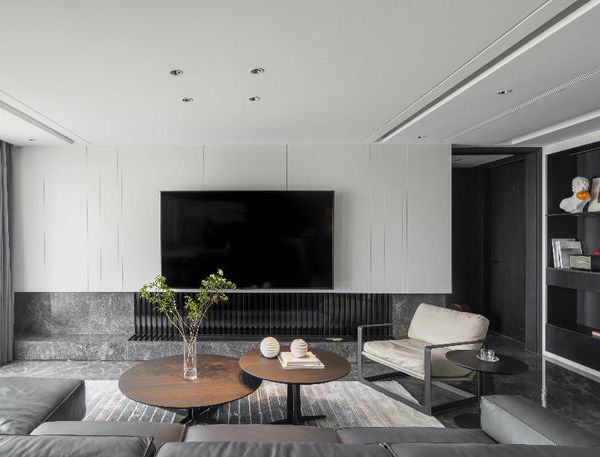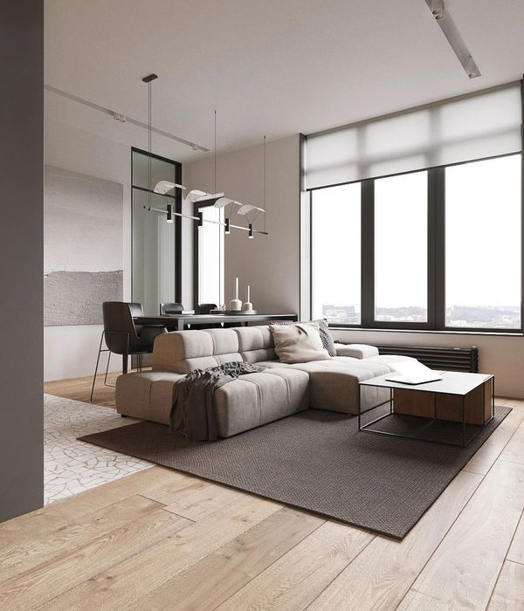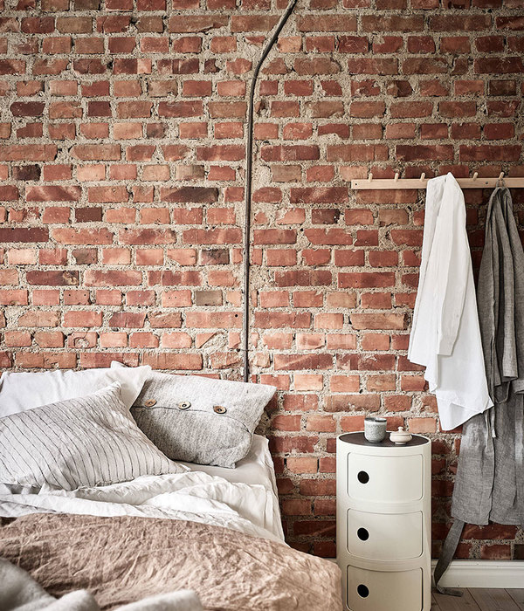- 项目名称:不锈钢的楔入
- 设计方:栖斯设计
- 主创及设计团队:陈茜茜,傅翀
- 项目地址:上海市长宁区
- 建筑面积:65㎡
- 摄影版权:陈旸
不锈钢的楔入是栖斯设计为一对年轻夫妻所作的住宅室内设计。在这个套内65平米的住宅内,设计师抹除了原住户所有的居住逻辑,根据新住户的生活习惯重新规划了功能布局。同时,设计师在这个项目中尝试运用不锈钢管这个材料,并且由此获得了更多的可能性。
This project is a residential interior design for a young couple. In this 65-square-meter residence, the designer erased all the living logic of the original residents and re-planned the functional layout according to the living habits of the new residents. At the same time, the designer tried to use stainless steel pipes in this project and gained more possibilities.
▼复合功能的起居室,Multi-functional living room
19世纪30年代,由马歇尔(Marcel Breuer)设计的“瓦西里椅”(Wassily Chair)曾轰动一时,这是设计师首次将不锈钢管运用到家具产品的设计中。不锈钢管拥有坚固、防锈、光泽度高、易加工易组装等特性,十分适用于各类家具部件,被广泛运用在活动家具中。中国家庭的固定家具普遍被市场上的板材家具商占据。板材生产、加工、运输、现场组装都遵循标准模式,每份利润被精确计算。这是一个不欢迎创新的、成熟的商业流程。因此造成了市面上大量的同质化产品。栖斯设计希望在这个项目中用不锈钢管去打破常规的固定家具形式。借由不锈钢管的特性解决空间形态的矛盾。也为整个家带来别样的气质。
In the 1830s, the “Wassily Chair” designed by Marcel Breuer was a sensation. This was the first time that a designer applied stainless steel pipes to the design of furniture products. Stainless steel pipes are strong, rust-proof, high-gloss, easy to process and easy to assemble. They are very suitable for all kinds of furniture components and are widely used in movable furniture.
The fixed furniture of Chinese households is generally occupied by panel furniture dealers in the market. Plate production, processing, transportation, and on-site assembly all follow the standard model, and each profit is accurately calculated. This is a mature business process that does not welcome innovation. This has resulted in a large number of homogeneous products on the market.
Qisi Design hopes to use stainless steel pipes to break the conventional fixed furniture form in this project. Solve the contradiction of spatial form by the characteristics of stainless steel tube. It also brings a different kind of temperament to the whole family.
▼不锈钢管件细部,The detail of the stainless steel pipes
多功能起居室|Multi-functional living room
对于平日工作忙碌的年轻夫妻,一个“多功能起居室”比“一个宽敞的客厅”更有实际意义。起居室叠加了观影、用餐、水吧、阅读、家务等功能。整个起居室的核心家具是一组沿墙布置的沙发卡座。这个卡座将这个空间的基本坐、卧功能整合至东、北侧靠墙的区域。餐桌、茶几、电视机可以灵活摆放。
For young couples who are busy at work, a “multifunctional living room” is more practical than “a spacious living room”. The living room is superimposed with functions such as watching movies, dining, bar counter, reading, and housework.The core furniture of the entire living room is a set of booths along the wall. The booths integrates the basic sitting and lying functions of this space into the areas on the east and north sides against the wall. The dining table, coffee table, and TV can be placed flexibly.
▼起居室入口看书架,
View from the living room to the bookshelves
▼餐桌看书架,
View from the table to the bookshelves
设计师利用洗烘设备代替传统的自然晾晒,家务阳台的大部分空间被释放出来,成为起居室的延伸。阳台与起居室之间的承重墙成为影响空间连贯性的不利因素。设计师用一组L型书架装置包裹墙体。不锈钢杆件通过固定在楼板承担书柜竖向荷载,木质层板以及柜体通过钉进承重墙内的层板钉增加整体强度。不锈钢管与木板共同受力,将书架牢牢固定在墙体中部。视线穿过杆件与层板落在阳台半透明的百叶帘上。白色的百叶帘充当了书架装置的背景布,清晰的表达出不锈钢管所带来的轻盈感受。
The designer uses washing and drying equipment to replace the traditional natural drying, and most of the space on the housekeeping balcony is released and becomes an extension of the living room. The load-bearing wall between balcony and living room becomes the adverse factor that affects spatial coherence. The designer wraps the wall with a set of L-shaped bookshelf devices. The stainless steel pipes bears the vertical load of the bookshelf by being fixed to the ceiling slab, and the wooden laminate and cabinet increase the overall strength through the ply nails nailed into the load-bearing wall. The stainless steel tube and the wooden board are under the same force, and the bookshelf is firmly fixed in the middle of the wall. The line of sight passes through the pipe fittings and laminates and falls on the translucent venetian blinds of the balcony. The white venetian blinds act as the background cloth of the bookshelf installation, clearly expressing the lightness brought by the stainless steel pipes.
▼活动家具的不锈钢元素,Stainless steel elements of movable furniture
▼北侧靠墙的区域,timber sofa along the wall
厨房的部分功能被移至起居室沙发对面的吧台,弥补了该户厨房过小的缺点。坐在餐桌边,转身便能冲调饮品以及利用微波炉、烤箱进行简单烹饪,这为不经常下厨的年轻人提供了许多便利。
Some functions of the kitchen were moved to the bar counter opposite the sofa in the living room, which made up for the shortcomings of the small kitchen. Sitting at the table, turning around, you can make drinks and use the microwave and oven for simple cooking, which provides a lot of convenience for young people who don’t cook often.
俯瞰餐桌与水吧台,
Overlooking table and bar
▼沙发看向吧台,
View from the sofa to the bar
孩子未出生前,次卧作为衣帽间、影音室、瑜伽室等多功能空间使用。设计师利用折叠门将次卧与起居空间联通,创造视线的连贯以及增强住宅东西方向的自然通风。
Before the child is born, the second bedroom is used as a cloakroom, audio-visual room, yoga room and other multifunctional spaces. The designer uses folding doors to connect the second bedroom with the living space, creating a continuity of vision and enhancing natural ventilation in the east-west direction of the residence.
▼与起居室灵活联通的次卧,
Second bedroom with flexible connection to living room
主卧|Master bedroom
设计师在卧室北侧布置了一个相对独立的空间作为女主人的专属衣帽间。设置在靠窗位置的台面可以作为梳妆台或临时办公桌。
设计师通过一组衣柜将衣帽间与睡眠空间分隔,并且在靠近梳妆台的位置留出了缝隙。光线与空气可由此通过,提升室内环境。卧室的阳台是男主人的专属书房。两人在各自独处的时候通过此处的缝隙转头便可看到对方,两处空间也借由双方的对视被联系在了一起。
The designer set up a relatively independent space on the north side of the bedroom as an exclusive cloakroom for the hostess. The countertop set by the window can be used as a dressing table or a temporary desk.The designer separated the cloakroom from the sleeping space through a set of closets, and left a gap near the dressing table. Light and air can pass through to improve the indoor environment. The balcony of the bedroom is the host’s study. They can see each other through this gap when they are alone. Two spaces are linked together by sight of both sides.
▼主卧概览,
Overview of the bedroom
主卧阳台处承重墙的生硬转角同样通过定制家具化解。墙体上段设置L形的转角书架,弯折后的不锈钢细管作为护栏固定在层板的外侧,兼顾强度与比例协调。下方书桌也将墙体咬合在内。桌面绕过墙体从阳台延伸至床头,充当一侧的床头柜。桌脚同样采用不锈钢管。在接近地面的位置用带有螺纹的橡胶脚垫过渡。
The corner of the load-bearing wall in the balcony of the master bedroom is also resolved by custom furniture. An L-shaped corner bookshelf is set on the upper half of the wall. The stainless steel tube is fixed on the outside of the laminate as a guardrail to balance strength and proportion. The desk under the bookshelf also snaps into the wall. The table top extends from the balcony to the head of the bed, acting as a bedside table on one side. The table legs also use stainless steel tubes. Transition with threaded rubber feet near the ground.
▼梳妆台,
the dressing table
▼主卧入口柜架,
Cabinet frame at the entrance of the master bedroom
▼阳台看向梳妆台,
View from the balcony to the dressing table
这是通过不锈钢管固定在墙面的柜架形式。不锈钢管弯折成L型。通过上下两个支点承托竖向受力。柜体以及层板的侧边也通过层板钉加固。
This is the form of a cabinet frame fixed to the wall by stainless steel tubes. The stainless steel tube is bent into an L shape, and the vertical force is supported by the upper and lower fulcrums. The sides of the cabinet and the laminate are also reinforced with laminate nails.
▼梳妆台看向阳台,
View from the dressing table to the balcony
主卧阳台定制书桌及书架,
The customized desk and bookshelves
▼书架细节,
The details of bookshelves
走道区域|Corridor area
厨房与卫生间采用了次卧同款窄框玻璃门,将阳光与空气引入过道。过道一侧设置了双开门冰箱和洗漱台,分别作为厨房和卫生间的功能补充。
The designer used the same narrow frame glass doors in the kitchen and bathroom as the second bedroom to introduce sunlight and air into the aisle. On one side of the corridor, a double-door refrigerator and washstand are set up to supplement the functions of the kitchen and bathroom respectively.
用作厨卫功能扩展的长走道,
Long corridor used as kitchen and bathroom extension
卫生间|Bathroom
在极小尺度的卫生间内,设计师利用同样小尺度的竖向马赛克作为墙面材质。马赛克细密的划分为卫生间重建新的模数秩序,放大了空间的视觉感受。
In the extremely small-scale bathroom, the designer uses the same small-scale vertical mosaic as the wall material. The detailed division of the mosaic rebuilds a new modular order for the bathroom, which magnifies the visual experience of the space.
▼移至过道的洗漱区,
Washbasin in the corridor
设计师在马桶侧边设置了一组不锈钢管和木板结合的柜架。增加卫生间收纳的同时也能避免产生拥堵的感受。洗漱区的龙头、镜框以及镜前灯统一采用不锈钢材质。台面下方设置不锈钢挂杆以便毛巾晾挂。
A set of cabinet frames combined with stainless steel pipes and wood panels is set on the side of the toilet. It increases the storage space of the bathroom while avoiding the feeling of congestion.The faucet, mirror frame and mirror lamp in the washing area are made of stainless steel. Custom stainless steel towel rail under the countertop.
▼卫生间极窄边柜,
The extremely narrow cabinet in the bathroom
▼平面图,plan
▼起居室书架构造细节
The details of the bookshelf structure in the living room
▼书桌及书架构造细节,The details of the desk and bookshelves structure
▼洗漱台不锈钢挂件构造细节,
The details of the stainless steel pipe structure
▼卫生间极窄边柜构造细节,
The details of the extremely narrow side cabinet structure in the bathroom
项目名称:不锈钢的楔入
设计方:栖斯设计
项目设计 & 完成年份
设计:2020.07-2020.08施工:2020.08-2021.01
主创及设计团队
主创:陈茜茜、傅翀
分析图制图:单仁杰
项目地址:上海市长宁区
建筑面积:65㎡
摄影版权:陈旸
/ 栖斯设计(少量照片)客户:私人客户
材料:木地板、不锈钢管、瓷砖
Project name:The Wedging of Stainless Steel
Design:QISI DESIGN
Design year & Completion Year
design:2020.07-2020.08construction:2020.08-2021.01
Leader designer & Team Leader designer :Chen Xixi , Fu Chong. Analysis drawing: Shan renjie
Project location:Changning District, Shanghai
Gross Built Area:65㎡
Photo credits:Chen Yang
& QISI DESIGN (a few pictures)Clients:Private owner
Products used in the project:Wood floor, stainless steel pipe, ceramic tile
{{item.text_origin}}

