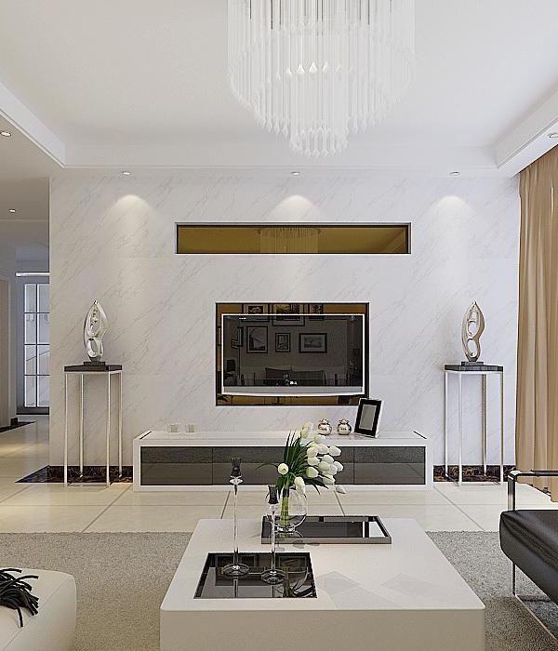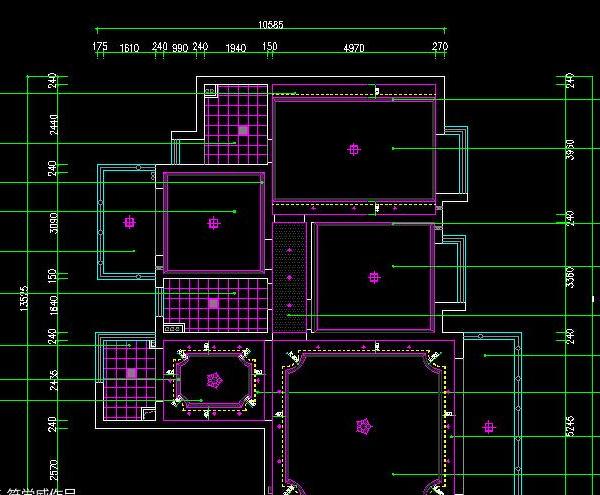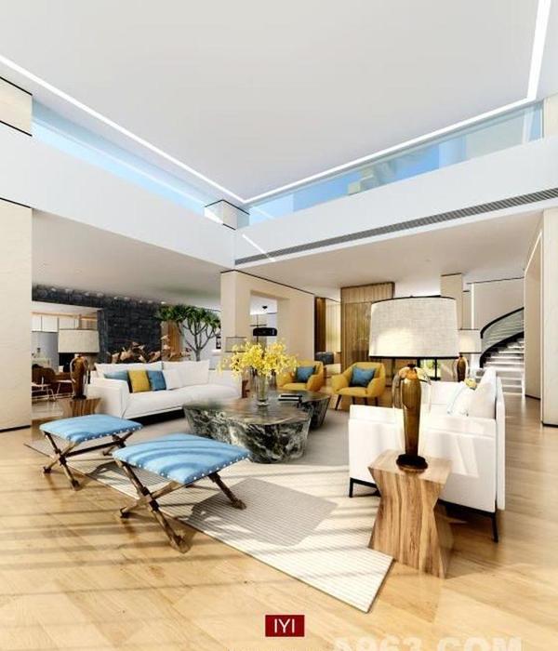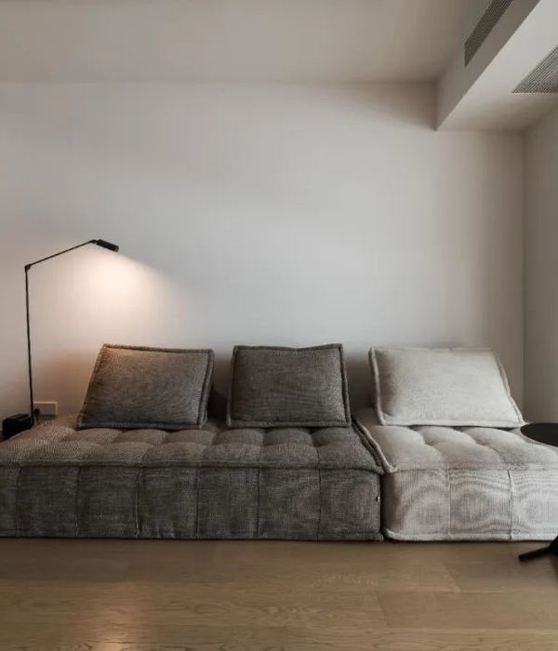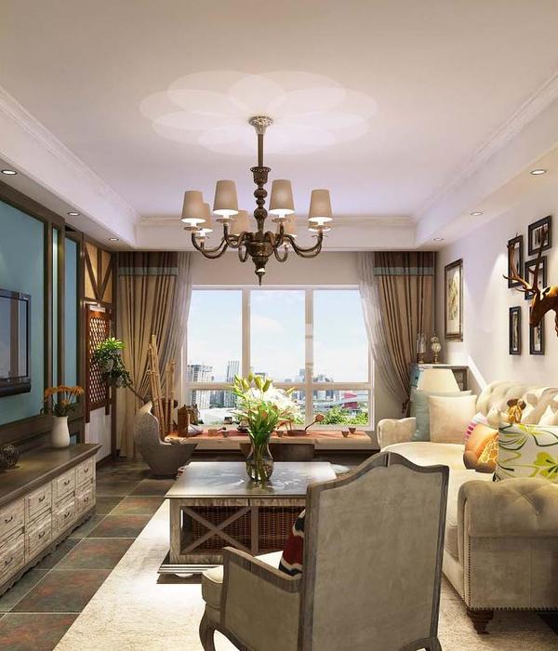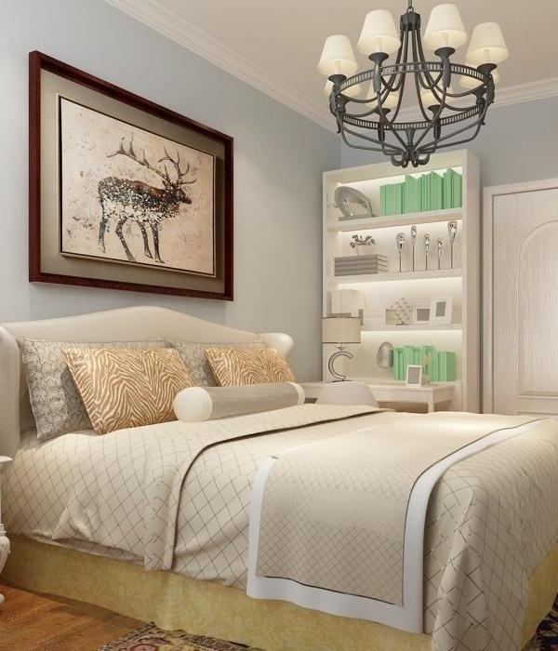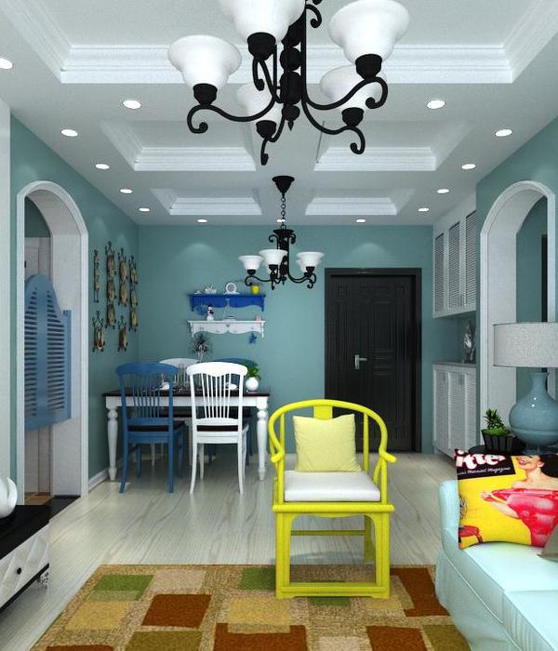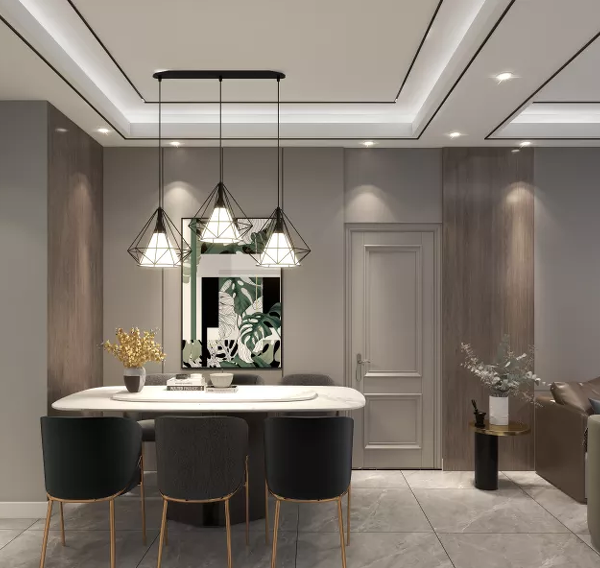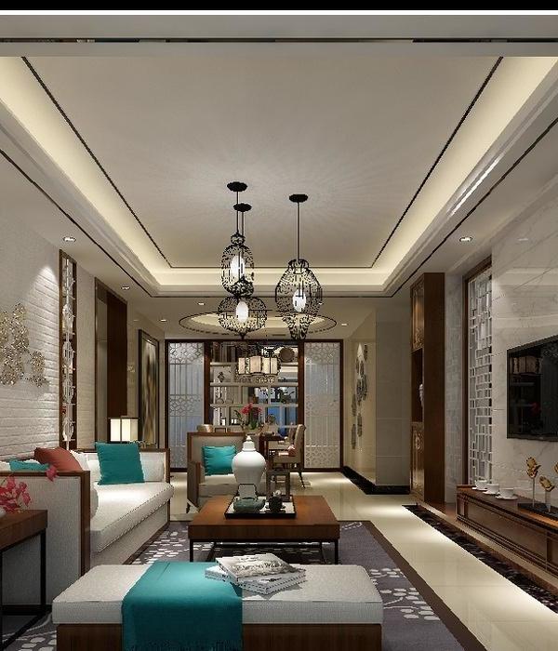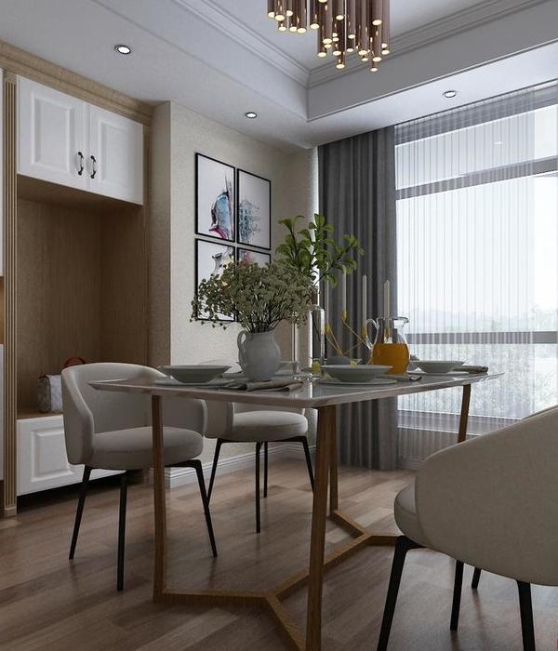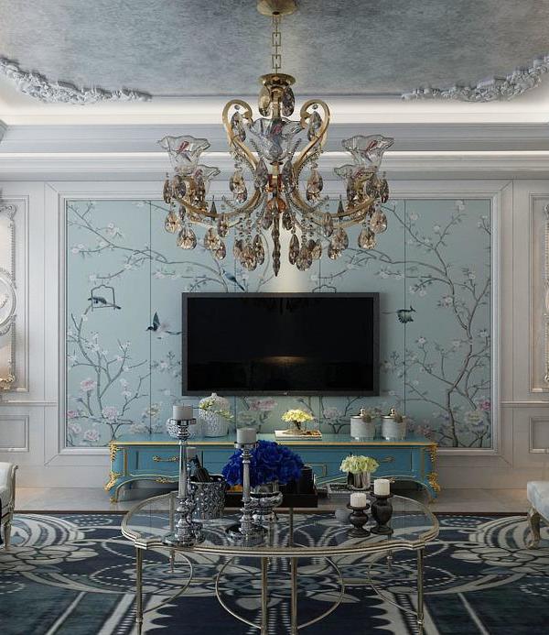Quite often it is the most challenging projects that result in the most amazing architectural responses. This renovation project was like no other, fraught with a list of site and building constraints, the transformation of this home is quite remarkable and the clients agree; they could not be happier.
The clients had a strong brief and were very involved in the design and construction of the project from concept right through to interior and exterior selections and the finishing touches, making it very personal.
The home was the upper duplex of the original early 80’s duplex building, practically pinned to the side of the steep hill, the site drops away from beneath it. In essence the brief was to open up the living spaces to the incredible view that had been restricted by a low roof and small windows and add a second storey with master suite and outside entertainment area so that their fantastic location could be aptly enjoyed.
Site access was difficult and the logistics of fire separation, town planning requirements and structural challenges with adding the additional storey provided a myriad of design and construction challenges. The result has been well worth the effort and the new home is a testament to everyone working together to achieve the greater goal.
The new double height living area and expansive northern window opening up views to the Pacific Ocean and Gold Coast skyline is nothing short of impressive. Articulated with thoughtful glazing solutions and veiled in decorative screening for both sun control and privacy the façade can be adapted to suit the clients requirements. The placement of new windows and the use of solid operable louvres strengthened the connection to the green environment whilst still maintaining privacy from neighbours.
The new master suite is expansive and luxurious including a bedroom, lounge retreat, joinery, ensuite and walk in robe. It can be opened to connect with the covered entertainment terrace and lounge retreat or screened off for privacy creating a very versatile and usable space.
This project was about the client having a dream and the architectural design being able to create the feeling and spaces to make the dream come true and facilitate the lifestyle they wished to enjoy.
{{item.text_origin}}

