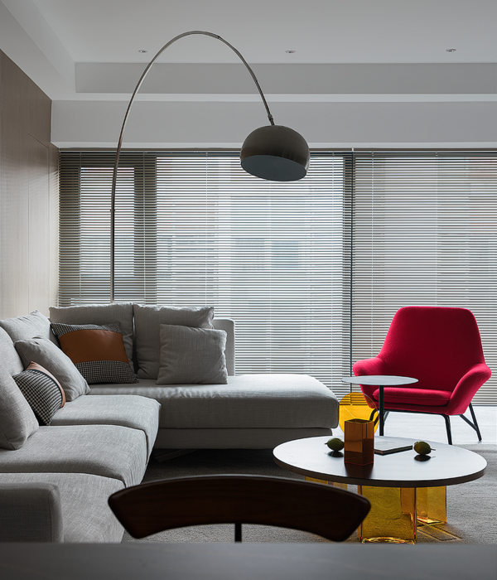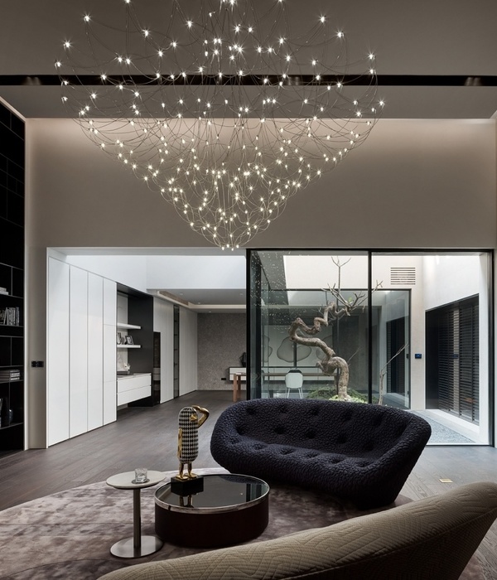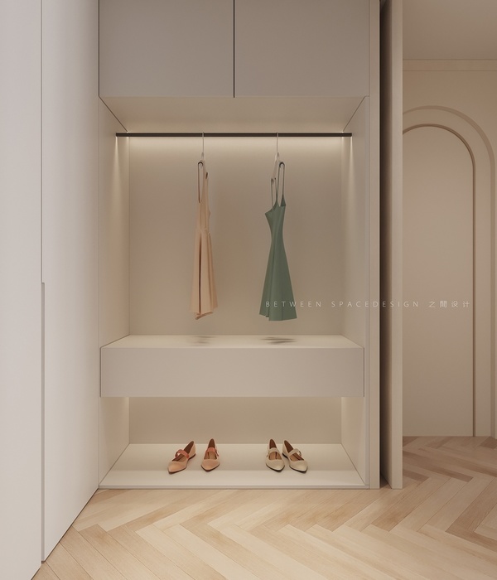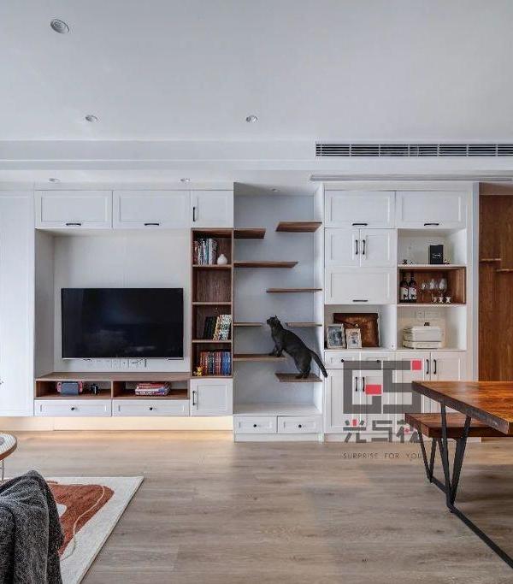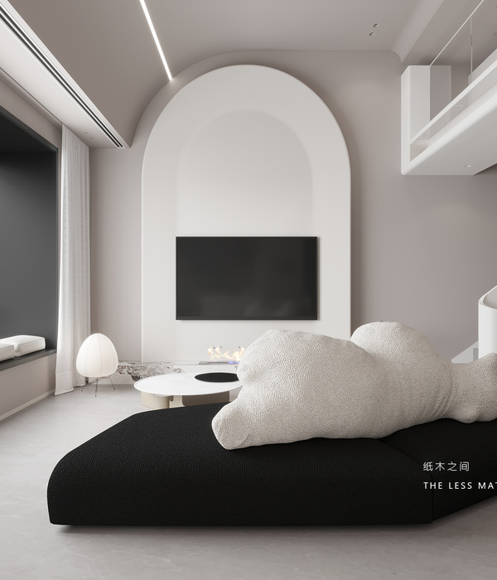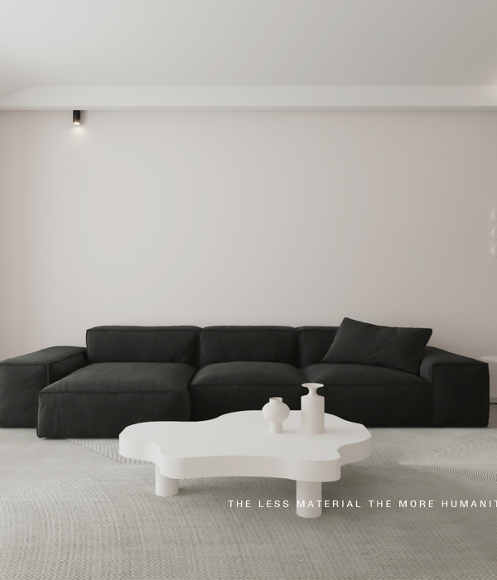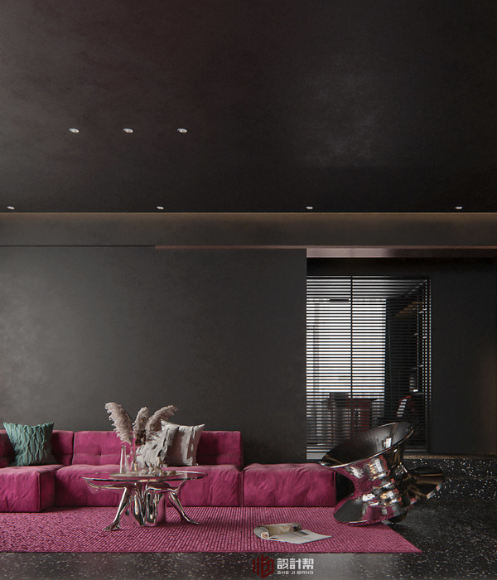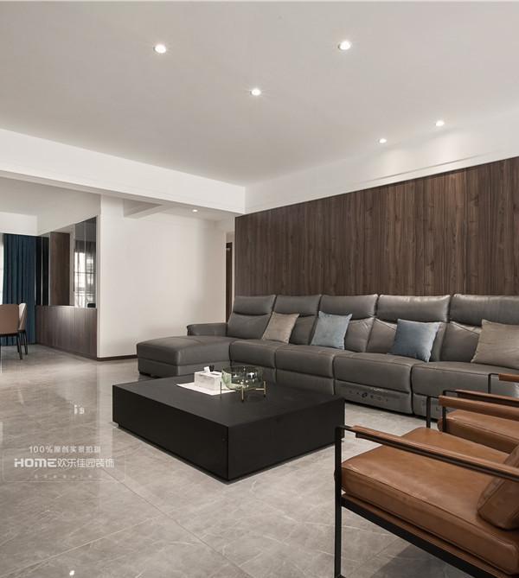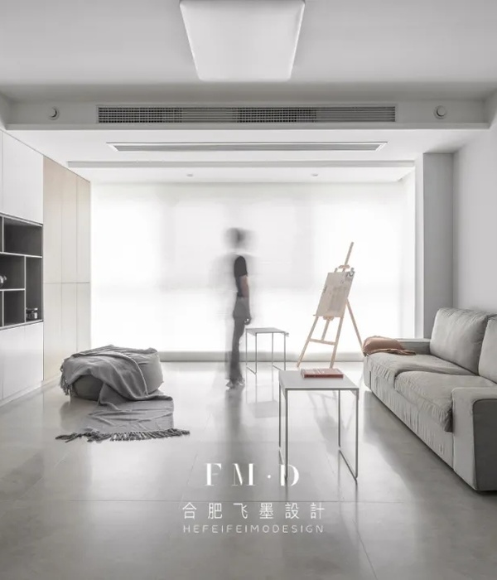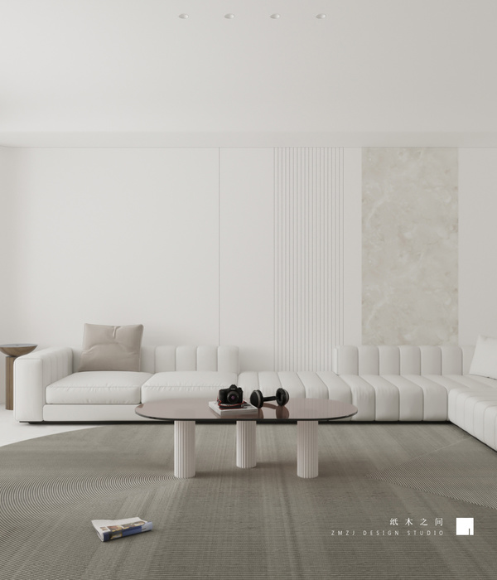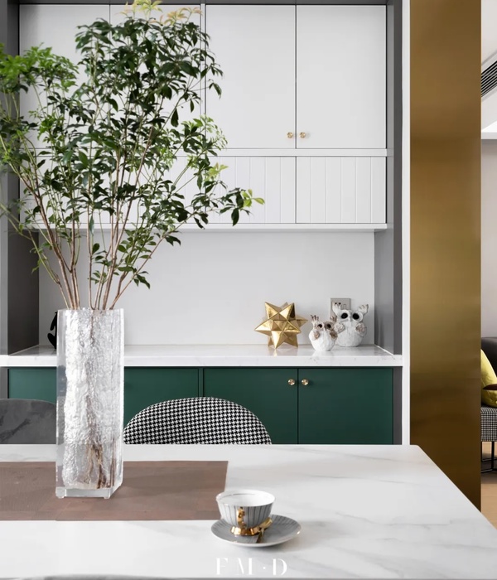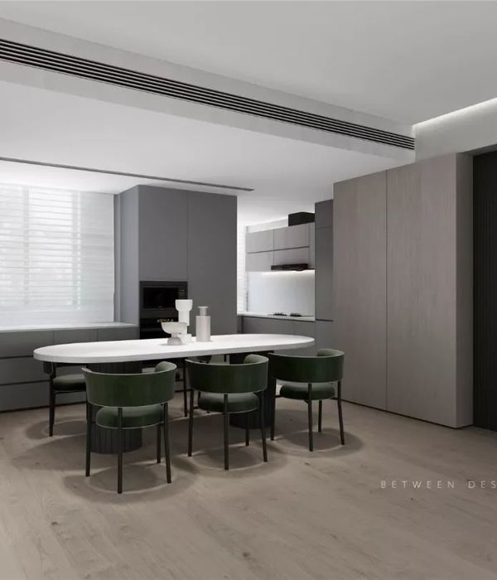- 项目名称:F公寓
- 户型:两居室
- 完工时间:2021年6月
- 面积:75㎡
屋主 Fayer 是一位 90 后,从事时尚娱乐方面工作,爱好乐高、旅行和烘焙。这是一个 75 平米,户型方正的两居室精装公寓,拥有”L”型双面落地窗采光,开发商在精装布局时做出了两室两卫的房屋格局,但房主一个人居住并不需要多出的房间,同时也降低了房间的使用率,导致每个房间都很逼仄,因此我们考虑以开放的构架重新设计整个空间,结合都市简约风,将整个空间定调为舒适、放松略带度假感的居家氛围。唯独房主收纳需求比较多,综合这一点和空间状态,如何达成最大的收纳能效同时还能提升空间使用性,成了我们设计考虑的重要问题。
▼项目概览,preview © 立明
The house owner Fayer is born after the 1990s, works on fashion and entertainment, and loves LEGO, journey and baking. This is a 75m2 two-bedroom hardcover apartment with square house type and “L”-shaped double-sided French window lighting. The developer designed the two-room and two-toilet house pattern upon hardcover layout. But the owner lives alone and doesn’t need the other room. The house pattern design reduces the usage rate of house and causes every room is very narrow. Therefore, we consider redesigning the whole space based on the open framework, and set the whole space as comfortable and relaxing house atmosphere with a slight sense of holiday in combination with the urban contracted style. Since the owner has many demands in storage, we need to focus on considering the improvement of space usage rate when maximizing storage efficiency based on the spatial state.
▼场景模型,scene model©吾隅设计
1. 入户玄关逼仄狭长,鞋帽衣物储藏空间不足,和玄关一墙之隔的厨房亦是同样情况,只能容纳单人在里面操作,动线流程不合理,导致厨房空间弃用做为杂物间使用。
2. 客厅缺少收纳和乐高手办展示柜体,书房利用率较低,卧室空间由于日见增多增多的衣物收纳已经成了很大的问题,希望空间更加开放更可变有弹性。
3. 出于职业原因,偏好色彩空间和精致材质的搭配,满足单身有品质的都市生活。
▼改造前,Before remodeling
1. The hallway is narrow and long, and there isn’t sufficient space to store shoes and clothes, so does the kitchen which separated from hallway only by a wall. In the hallway, only one person can move, and the motion line process is unreasonable. As a result, the kitchen is used as utility room.
2. There isn’t the cabinet used to store and display the LEGO garage kits in the living room. The study room has low utilization rate. The storage problem of bedroom highlights due to increasing clothes. The owner hopes the space is more open, more variable and more flexible.
3. The owner prefers the matching of color space and delicate materials due to the occupational cause to meet the high-quality urban life of the single.
▼左:原始结构及墙体拆除图;右:平面布局图©吾隅设计 left: original structure and demolition figure of wall body; right:plane layout
1.拆除厨房和玄关之间的隔墙,改为开放式设计,适当压缩了原来客卫空间给到玄关超大鞋子衣帽收纳储藏柜体,同时在玄关和厨房之间加入中岛,形成玄关++ 厨房的洄游动线,在拓宽空间视野同时增加空间使用性。
2.考虑到屋主是独居,我们以开放式的手法整合区域功能,将客厅、书房和卧室打通,把睡眠、阅读、梳妆和收纳等功能叠加到开敞式空间,在客厅和睡眠区之间用一排收纳柜体作为空间过渡和界定,围绕柜体和床榻形成家里第二道洄游动线。
3.空间色彩上我们采用了屋主喜好的豆蔻青和苔绿两个绿色系色调作为空间主色调,希望屋主在抽离了城市喧嚣和工作压力回到家后,能享受这组色彩带给家的安宁和美好,屋主是从事时尚娱乐方面工作,我们加入了活力迸发让人愉悦的陶土红,它可以瞬间点亮在家的每一个欢乐时刻,为空间留出一方奇妙际遇的想象空间。全屋采用了无缝地材和金属收口线,让空间更加清爽利落,同时也更好打理。
▼系统收纳图,system storage figure©吾隅设计
1. The partition wall between the kitchen and hallway is dismantled and changes into the open design. The space of the original living room and toilet used as hallway to store the oversized cabinet of shoes and clothes is compressed appropriately. In the meanwhile, middle kitchen island is added between hallway and kitchen to form motion line between hallway and kitchen area. The kitchen island not only broadens the space view, but also increases the space usability.
2. Considering the owner lives alone, we integrate the regional function in open method by connecting the living room, study room and bedroom to form open space for sleeping, reading, dressing and make-up, storage, etc. A row of storage cabinets are used as space transmission and demarcation between living room and sleeping area to form the second motion line at home by centering on cabinet and bed.
3. In respect of space color, we adopt nutmeg green and moss green loved by owner as dominant tone, and hope the owner can enjoy the tranquility and beauty brought by such group of color after getting rid of hustle and bustle and working pressure. The house owner works on fashion and entertainment work, so we add the coastal clay making people vibrant and cheerful. It can instantly start every happy moment at home, and leave an imaginary space of wonderful opportunity. The whole house adopts the seamless ground materials and the metal closing line so that the space is more refreshing and can be cleaned up more easily.
室内一角,interior view© 立明
明确功能和动线布局后,我们从材质和色彩切入,玄关++ 餐厨区以屋主喜好的苔绿色为主色调,将苔绿墙顶面一体铺陈,用颜色来划分空间机能,建立心理上的连结感,可触摸可感知,一回家即刻浸润于放松舒适的氛围。客厅和睡眠区则是采用豆蔻青,同为绿色系,深浅上的对比造就了视觉上的风景。
After specifying function and motion line layout, we start from texture and color. The hallway and kitchen adopt the moss green loved by the owner as dominant tone. The top surface of moss green wall is laid in an organic whole, and the space function is divided with color to establish the psychological sense of linkage, tangible and perceptible. The owner can immediately immerse in the relaxed and comfortable atmosphere after returning home. Both living room and sleep area adopt the nutmeg green. The comparison of depth of color between moss green and nutmeg green contributes to the visual scene.
▼玄关及餐厨功能布置,functional arrangement of hallway and kitchen© 立明
打开大门,侧墙设置了一排长 2.6 米*高 2.3 米的镜面玄关柜,储放屋主超多的鞋子和衣物,特别是秋冬季节的包包、外套等回家后就能就近收纳,将杂乱收拢于无形。嵌入式柜体收纳 + 镜面设计,在虚实之间延展视觉效果,消解定制柜的大体量感,也可作为全身镜使用便于进出门整理仪容。
A row of mirror surface hallway cabinet with length of 2.6m and height of 2.3m is set on the side wall, which can be seen after owner opens up gate. The hallway cabinet can store huge amount of shoes and clothes of the house owner, especially the handbags, sheathes, etc. in the Autumn and Winter can be stored nearby to hide the disorder intangibly.Embedded cabinet storage + mirror design can extend the visual effect between the virtual and the realistic, dispel the sense of large mass of customized cabinet, and can also be used as the full-length mirror to facilitate the appearance grooming before going out.
镜面玄关柜,the mirror surface hallway cabinet © 立明
打通隔墙,加入岛台,形成玄关++ 餐厨区的洄游动线。开放式餐厨区,中岛台安排在通往客厅的动线上,成为走动间的风景。一扫原来的入户空间闭塞拥堵,引入明亮光线同时也串起和客厅的互动交流。
Remove partition wall and add the kitchen island to form the motion line between hallway and kitchen area.
In the open kitchen area, the middle kitchen island is arranged on the motion line leading to the living room to form the moving scene. Such design avoids the blocking and congestion of the original space. It connects the living room to achieve interaction when leading bright light.
开放式餐厨区,the open kitchen area© 立明
公寓住宅无法接通燃气,屋主平时也少有在家做饭,在中岛台嵌入电磁炉,搭配顶桶式油烟机,台下方安排了烤箱和可收纳锅具的抽屉,房主一个人居住既可以满足烹饪和料理需求,也可以兼顾用餐的桌面使用。
The fuel gas isn’t available in the apartment, and the house owner rarely cooks at home. The induction cooker is embedded in the middle kitchen island, matched with ceiling mounted kitchen ventilator. The oven and drawer receiving cookware are designed below the kitchen island. All of them not only can meet the cooking demands of the house owner, but also consider the meal desktop.
▼中岛台搭配顶桶式油烟机©立明 Thekitchenislandwithceilingmountedventilator
吊柜底部嵌入灯带,避免备餐时背光,同时深浅过渡的光影也放大了微水泥、岩板等材质的细节特征,细腻的纹理对比丰富空间表情,形成最直观的视觉感受。
The lamp strip is embedded at the bottom of the wall cupboard to avoid the backlight upon preparation of meal. In the meanwhile, the light and shadow with transition also amplify the detailed features of micro cement, rock plate and other texture. The exquisite texture compares the abundant spatial expression to form the most intuitive visual feeling.
厨房细节,kitchen detailed view© 立明
厨房设置了一排长 2.1 米的高柜,苔绿色柜门的高柜作为收纳酒水、零食和调料的空间,豆蔻青柜门的高柜空间则是做了两台嵌入式冰箱,一体隐藏式设计简洁统一,足够的冷藏空间满足屋主爱囤美食的习惯。
A row of high cabinet with length of 2.1m is set in kitchen, in which the high cabinet with moss green cabinet door is used to store beverage, snacks and seasoning, the high cabinet with nutmeg green cabinet door accommodate two sets of embedded refrigerators. The concise and uniform integrated hidden design and sufficient refrigeration space can meet the owner’s habit in storing up cate.
▼嵌入式冰箱,embedded refrigerators© 立明
豆蔻青的墙面、牛皮沙发、百叶帘…营造自然清爽的场景感,一个人独处放松纾压,让情绪在柔美安宁的绿意中得以舒缓和抚慰。吊顶嵌入投影幕布,朋友、同事来家里聚会也能拥有丰富多元的互动体验,动静相宜,是一个非常 Chill 的空间。全屋我们采用无主灯照明,嵌入式磁吸轨道灯,存在感很低,见光不见灯,保持天花板的简洁素净。
The wall surface with nutmeg green, cowhide sofa, venetian blind… can create a natural and refreshing sense of scene. The owner can feel relaxed and relieve pressure when staying alone so that emotion can be relieved and consoled in soft and tranquil greenness. The ceiling is embedded with the projection screen so that friends and colleagues can enjoy the abundant and diversified interactive experience in the home party. Such design with integration of motion and quietness can bring a very chilling space.We adopt the lighting without main lamp in the whole house, and the built-in magnetic track light has very low sense of existence. The light exists without exposure of lamp to keep the ceiling concise and plain.
客厅吊顶嵌入投影幕布,The ceiling of the living room is embedded with a projection screen© 立明
▼嵌入式磁吸轨道灯保持天花板的简洁素净© 立明
the built-in magnetic track light keeps the ceiling concise and plain
爱阅读的 fayer 有不少的藏书,自己也有出书(出版社不定时会赠送他一些新出版刊物),把原来独立书房功能释放到客厅窗边,用层加式书柜作为沙发的背景墙,一整条的收纳空间看起来大气美观,除了收纳藏书,也可以放置乐高手办和藏品,整体视觉多些变化,空间感就更加丰富,也能体现屋主的生活品味。
The fayer collects many books due to loving reading, and also publishes books (Press will donate him some new publications from time to time). The function of original independent study room is moved beside the living room window, then the layer-style bookcase is used as the background wall of sofa. A whole storage space looks very decent and beautiful. In addition to storing book, the bookcase can also accommodate LEGO garage kits and collections. As the whole vision has more changes, the sense of space is more abundant to reflect the lifestyle of owner.
▼层加式书柜作为沙发的背景墙© 立明 the layer-style bookcase is used as the background wall of sofa
我们考虑到屋主是一个人住,客厅和卧室之间采用整面高柜代替隔墙,柜体容量相当于 42 个登机箱体积,将四件套、香氛、囤积的日常用品等统统隐藏,收纳能力 MAX!
In consideration of owner living alone, we adopt the high cabinet of the whole wall between living room and bedroom to replace partition wall. The capacity of the cabinet is equal to the volume of 42 boarding cases, which can uniformly conceal the four-piece suit, fragrance, daily stored supplies, etc. to maximize the storage ability!
▼客厅和卧室之间用高柜分隔,living room and bedroom are separate through the use of full-height cabinet© 立明
▼从客厅望向卧室两端,view to the two ends of the bedroom© 立明
光影,light©立明
房屋拥有“L”型双面采光的户型优势,书桌++ 壁龛书柜就放置在转角窗户之间,延续客厅空间知性气息。书桌上设置了上翻盖的梳妆镜,可以在工作模式和生活模式之间随心转换。
The house owns “L”-shaped double-sided lighting. The desk and niche bookcase are arranged between the corner and window to extend the intellectuality atmosphere of living room. The toilet mirror with upper cover is set on the desk to achieve the transmission between working mode and life mode as you wish.
▼卧室拥有“L”型双面采光,the bedroom with“L”-shaped double-sided lighting© 立明
▼另一侧的苔绿色墙面,themoss green wall on the other side© 立明
全屋窗户都采用了哑白色的百叶,搭配色调素净的室内,也让不同空间拥有相同元素的配件产生关联。在相同元素的串联下,各个空间彼此关联又相对独立,当屋主置身其中,家的故事就开始了。
All windows adopt the Matt White louver and match the indoor space with plain and neat color tone so that the accessories with the same elements in different spaces can generate association. With the series connection of the same element, each space is mutually associated and relatively independent. When the house owner stays in the house, the story about family starts.
卧室一角,a corner of the bedroom© 立明
屋主有睡前阅读的习惯,所以柜体开架处正好也是床档高度,可以利用柜体厚度作为床头柜平台摆放杂志读物和 pad 充电等延伸使用。
The owner is accustomed to reading before sleep. So the cabinet’s opening height is equal to the bedside height. The cabinet can be used as bedside table platform where the magazines and books can be placed and the pad is placed for charging, etc.
柜体开架处正好也是床档高度©立明 the cabinet’s opening height is equal to the bedside height
卧室细节,bedroom detailed view© 立明
原户型有两个卫生间,屋主一个人使用频率不高造成空间浪费,我们将其中之一改为独立衣帽间。
The original house contains two toilets. Since the owner lives alone, with low use frequency, the space is wasted. We transform one toilet into an independent cloakroom.
▼衣帽间,thecloakroom©立明
卫浴间重新调整布局尺度,叠加洗漱、如厕、淋浴、衣物洗烘多功能于一体,淋浴间干湿分离,保证使用舒适感。地面和近水墙面统一采用微水泥,防水性能极佳,便于日常打理,也带来细腻质朴的感官享受。
The bathroom’s layout and size are adjusted again so that the bathroom can integrate the washing, toileting, showering, clothing washing and baking. The shower cubicle separates the dry area and the wet area to guarantee the sense of comfort. The ground and the wall surface close to water uniformly adopt micro cement with great waterproof property to facilitate the daily cleaning. The cement also brings exquisite and simple sensual pleasures.
▼卫浴间叠加多种功能©立明 the bathroom integrates different functions
入墙式花洒、内嵌壁龛、隐形地漏……颜控++ 品控的首选,豆蔻青的马赛克作为背景放大空间感,调和清爽沐浴的放松情绪。
Wall-in shower head, built-in niche and invisible floor drain… are preferred for face-judgers and quality-judgers. The mosaic tile with nutmeg green as background magnifies the sense of space, and reconciles the relaxed emotion upon refreshing bath.
淋浴区,shower©立明
F APARTMENT 地址 LOCATION京朝阳户型HOUSE TYPE/两居室完工时间COMPLETION/2021年6月设计DESIGN/吾隅设计面积AREA/75㎡项目费用COST/48w
Location / Chaoyang, Beijing
House type / two-bedroom unit
Completion time / Jun. 2021
Design/ WUYU Design
Area/75㎡
Project cost/0.48 million
{{item.text_origin}}

